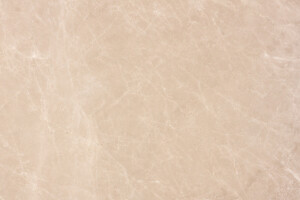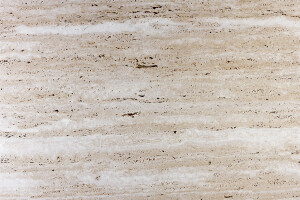This home is a modern take on the traditional courtyard home; it is planned around a landscaped court.AC- shaped plan has been fragmented to form linear spaces most of which open into the landscaped courtand this allows the house to breathe freely.
Skins of glass replace walls to allow seamless connections between the outdoors and indoor spaces. The indoor spaces in this way expand beyond the building.
The play of light and use of water throughout the house make spaces adjacent to them lively and active. Walking through the house is an ever changing experience as the angle and color of light creates varied shadows and hues withinspaces.
The sky lit stair court and walkway is the unifying space of house .It is flanked by the water body and landscaped court on either side and forms the main transition space at all levels.
Large decks covered with pergolas which are main feature of the house .Deep roof overhangs and the light roof cover help cut off sharp light allowing these outdoor spaces to be used all through the year.
The living room projects out into landscape. Its south-west corner is open to catchthe warm evening light of the setting sun, makes a perfect place to unwind.
The terrace floor will eventually nestle within the trees in the surroundings .An entertainment floorcomprising of a bar and Jacuzzi, has abstract china mosaic patterns on the floor , dash of color, glass walkways and large planters with trees and plants to keep the place cool on a hot summer evening.
Simple but striking materials are used in the home. Roof extensions in steel, glass, wood and exposed concrete ceilings with imprints of leaves all add to the drama that is the house
Clean lines and edges give the house a contemporary feel, carefully crafted and concealed services flow through the house making the spaces clutter-free while creating convenience and luxury.
Issues on sustainability addressed include use of LED and solar lights ,building management systems that reduce raw power consumption, use of solar panels to generate electricity for lighting ,use of solar water heaters with gas boosters to reduce water wastage and power consumption ,rain water harvesting and recharge.
Material Used :
1. Trysquare – wooden flooring
2. Marble Center International – marble
3. Nustar Exim Stone Gallery – natural stones for bathroom fittings
4. Renovo Synthetic Plaster – texture paints
5. Bathline Studio – sanitary fittings
6. Eloka Enterprises Private Limited– home automation
7. The Aluminium Gallery – windows






























