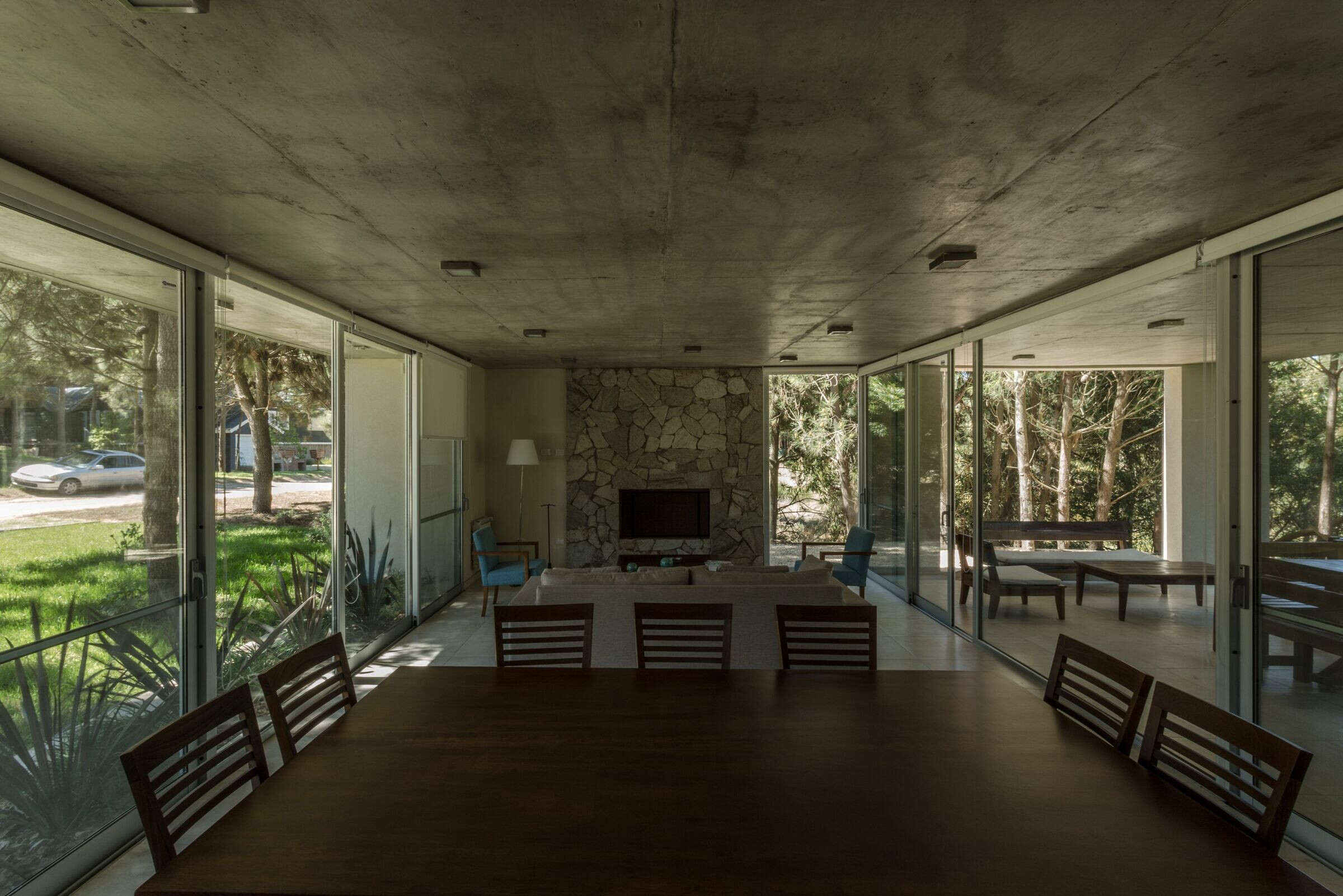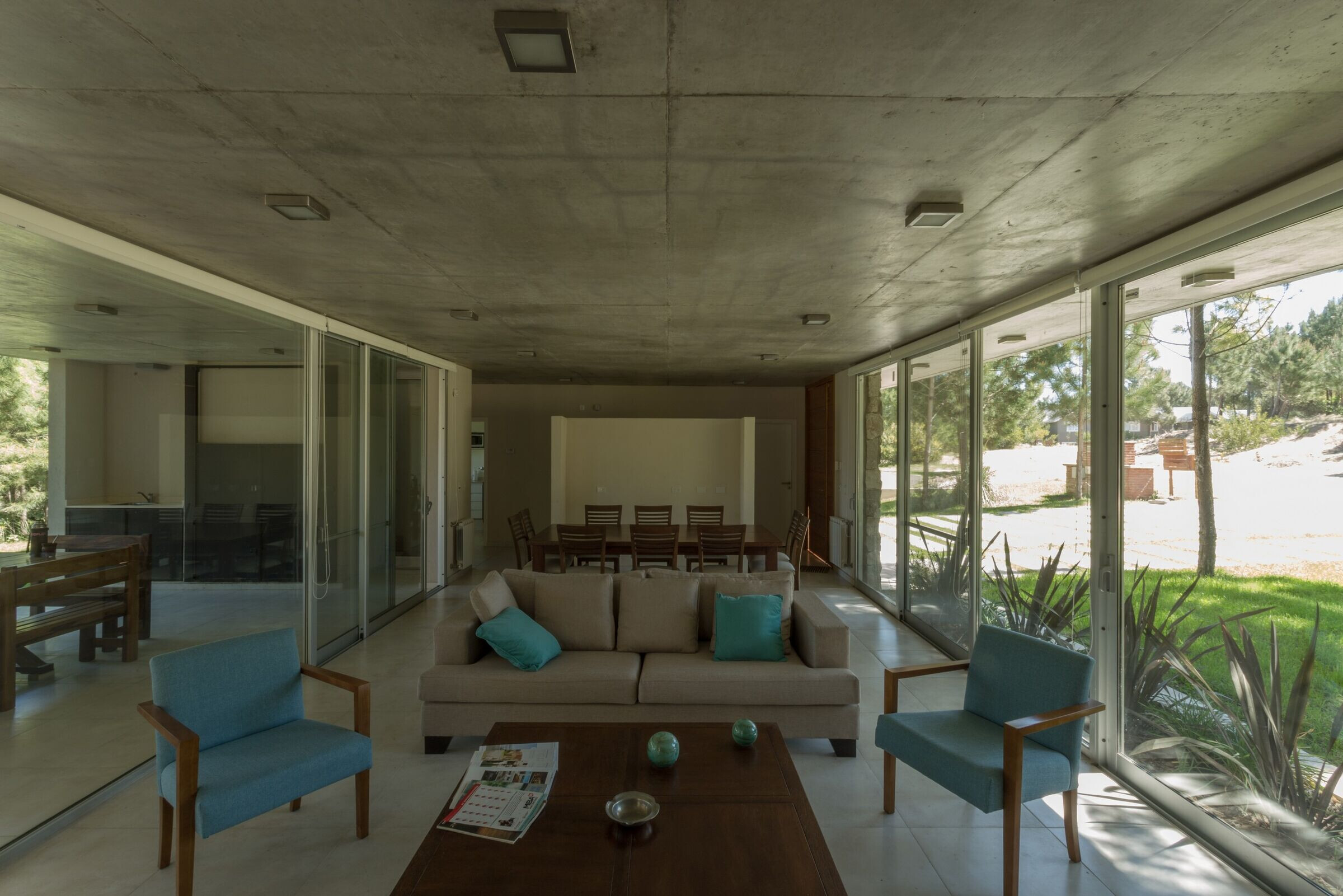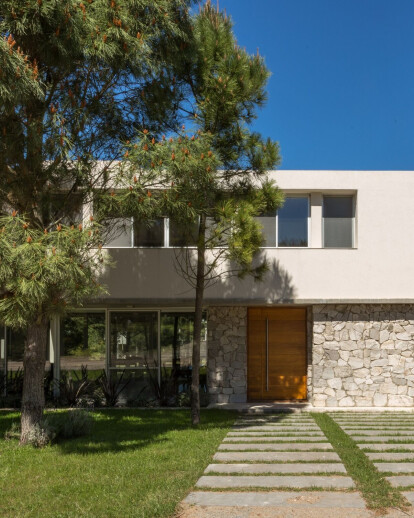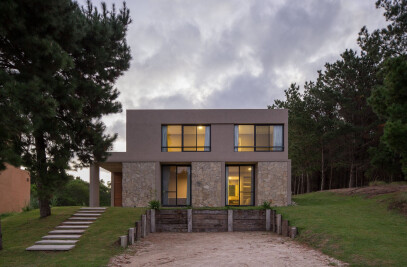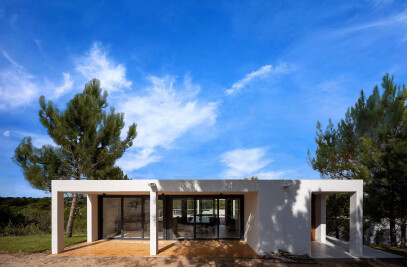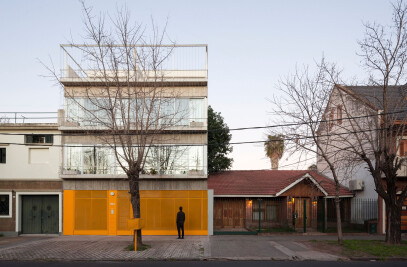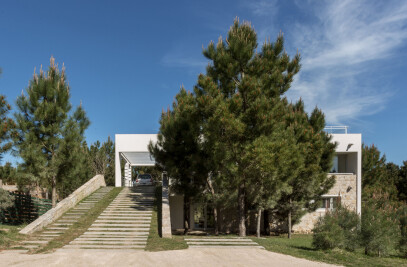The house locates on a 1000m2 lot in a private development called Costa Esmeralda, developed between Route 11 and the Buenos Aires sea coast, about 10 kilometers from the entrance to the city of Pinamar. The surrounding defines by dunes, pine forests, and summer houses.
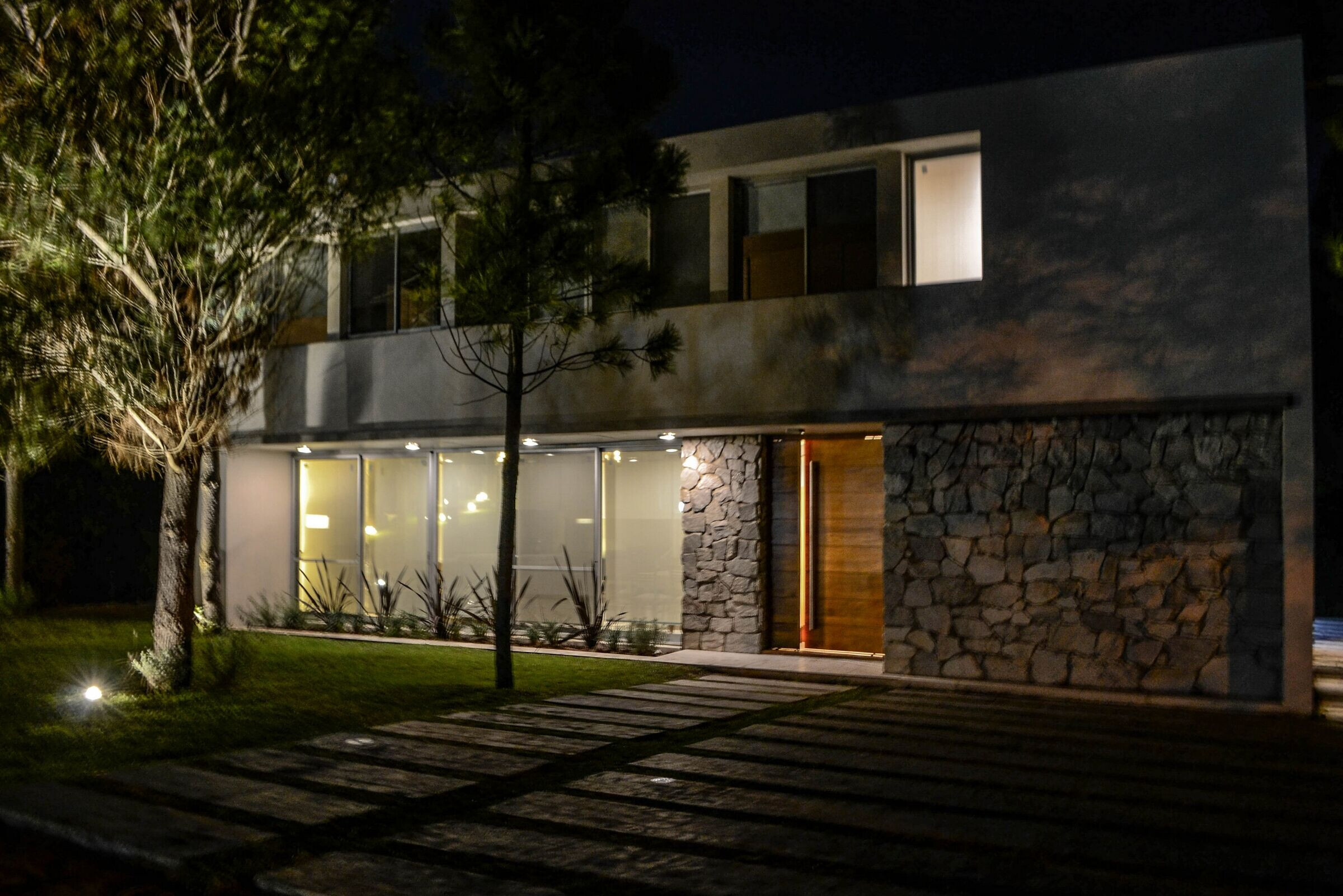
The plot in question presents a slight slope towards the bottom. On the front the house is retreated to preserve the existing pine trees and to align with the already-built neighbor. The large programmatic area required generated the need for a compact project with multiple bedrooms.
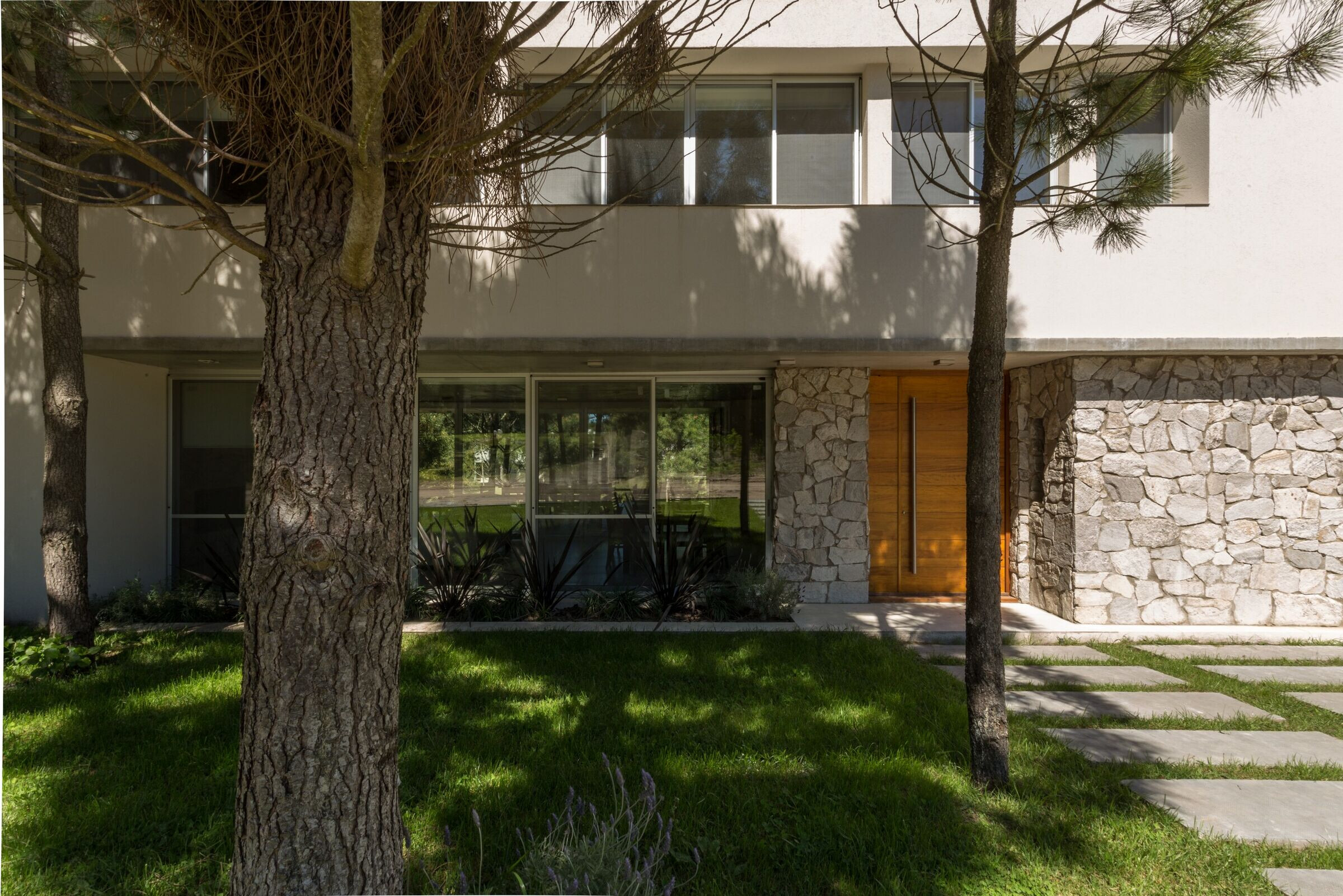
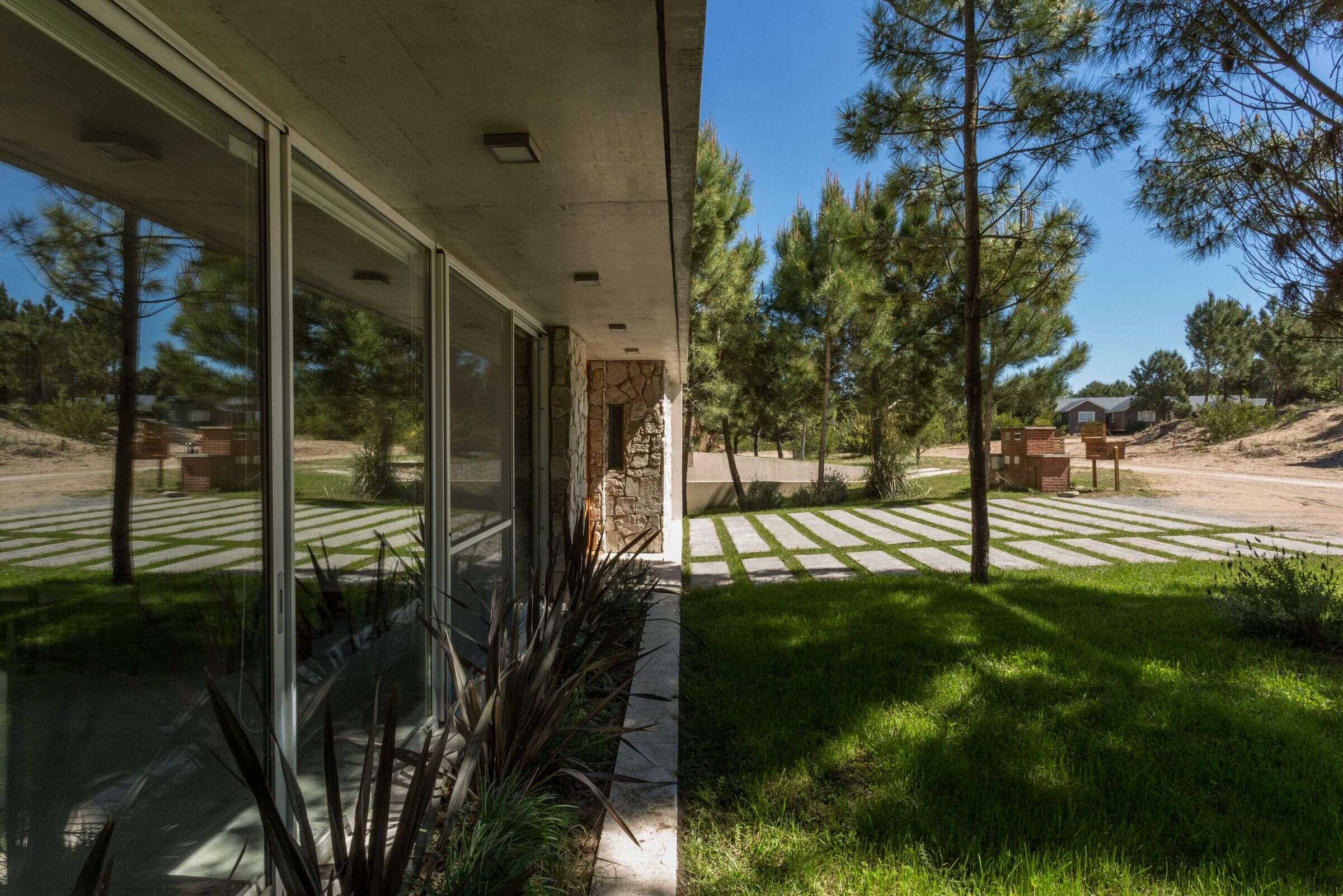
On the ground floor, the living-dining room receives light from the north while it opens towards the gallery and the backyard, defining a wide through space. To the west, the services, and the kitchen. Upstairs, all bedrooms with their respective bathrooms. The project builds traditionally: independent concrete structure, hollow plastered masonry, and prestressed slabs.
