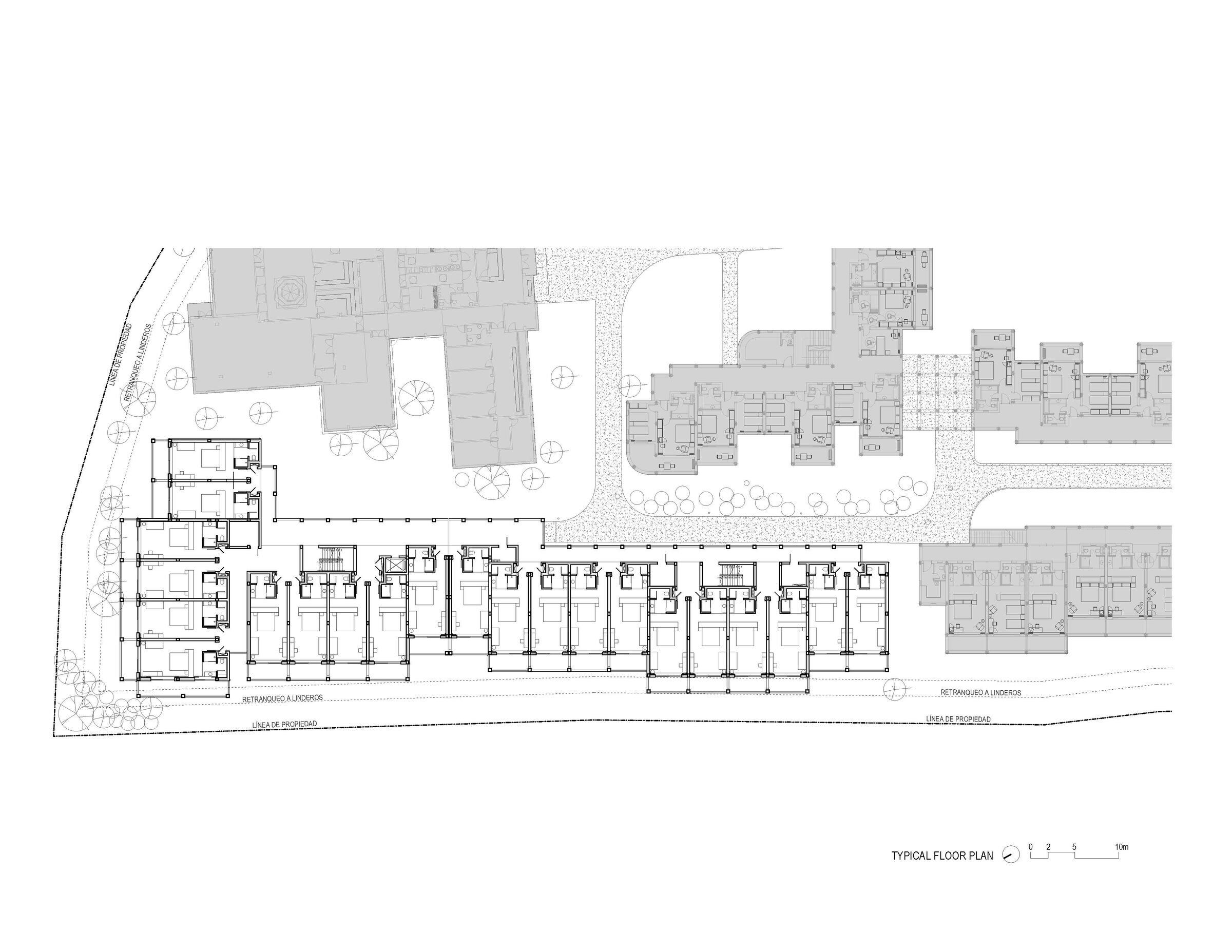The project is located within an existing hotel complex in a coastal town in Granada that offers both leisure tourism and opportunities for mountain activities and cultural visits. The client sought to increase the accommodation capacity by means of a new building that, at first glance, would blend in as one more element within the existing complex, while incorporating a notable improvement in design quality and the materials used.
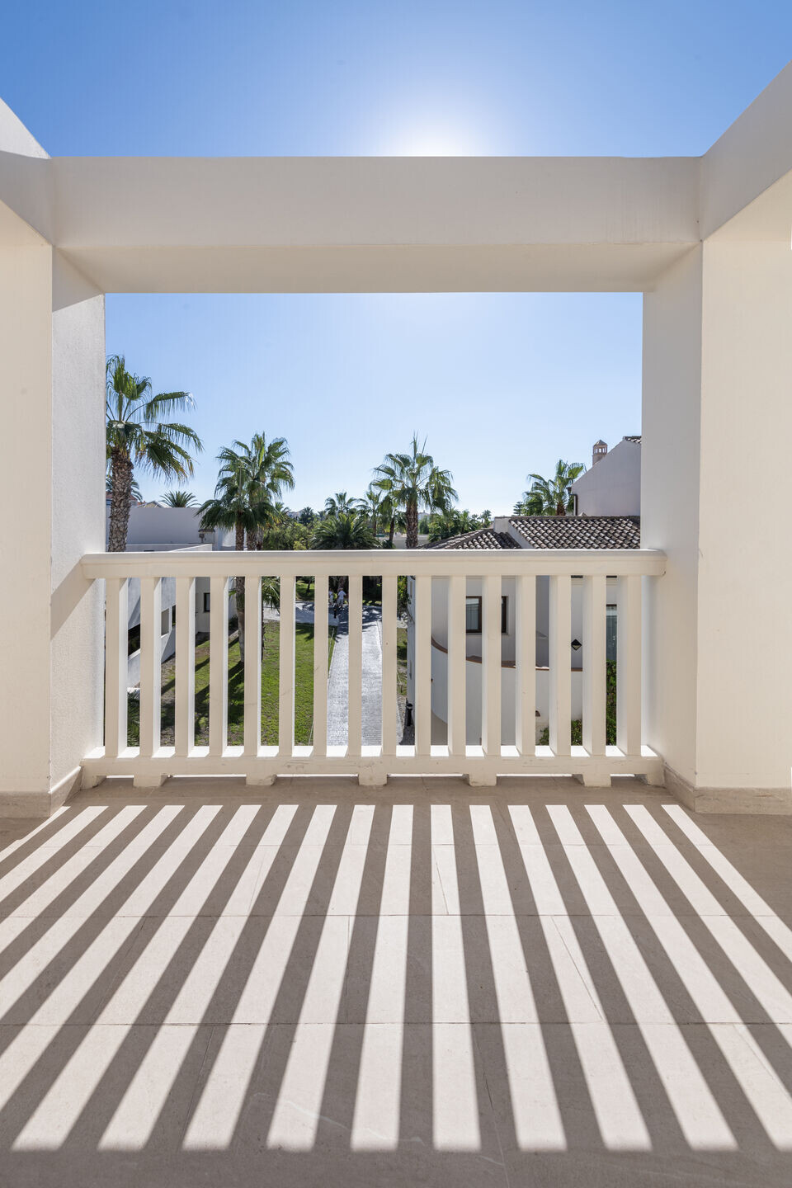
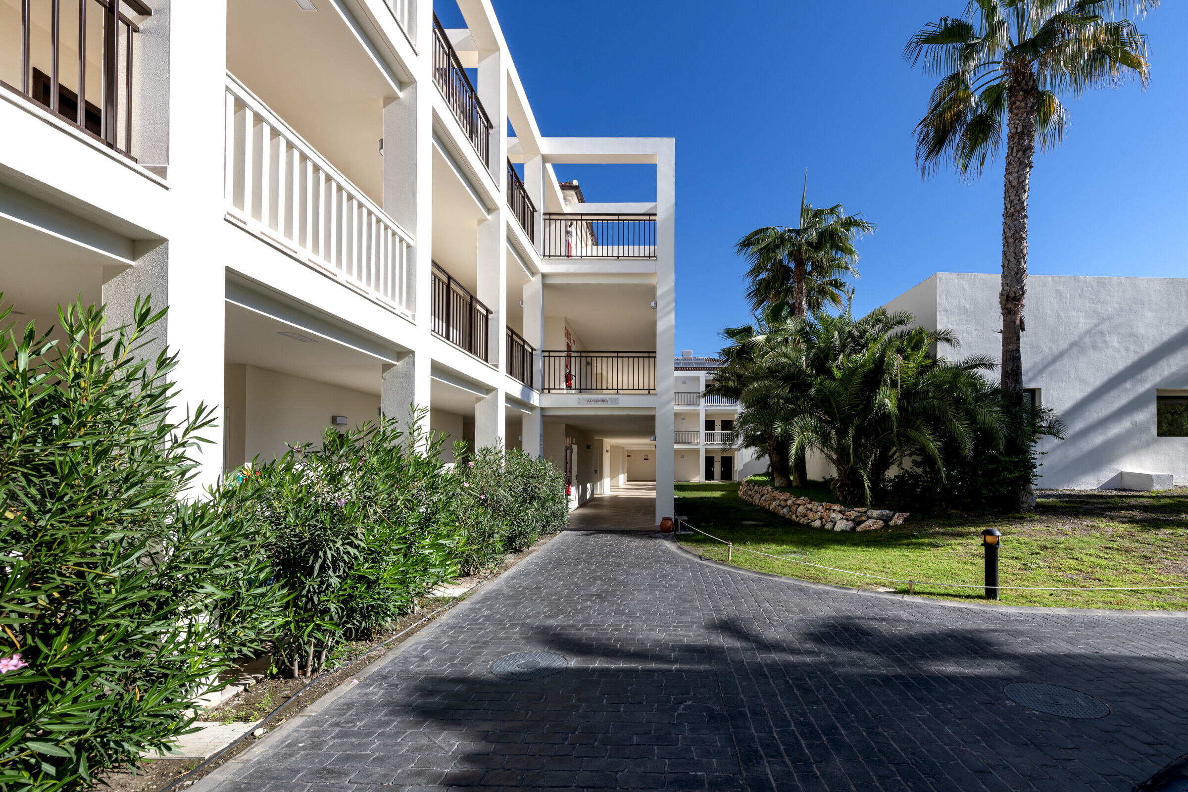
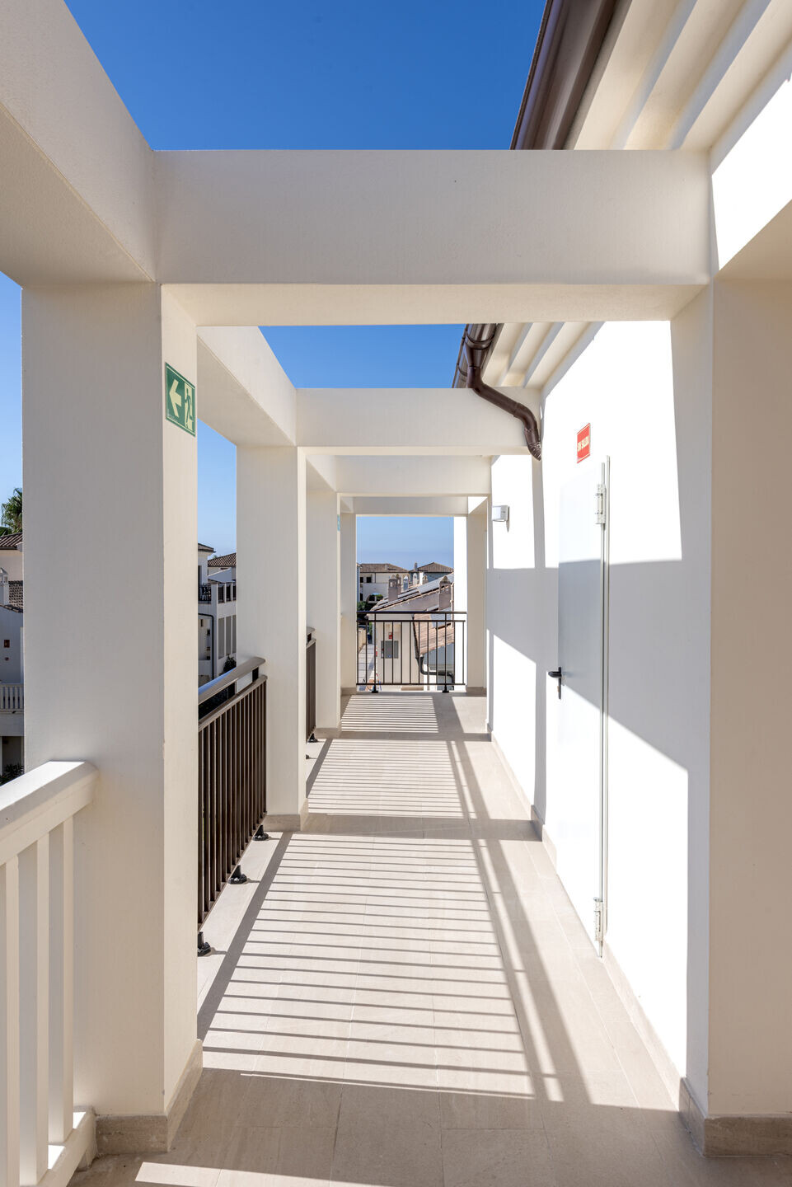
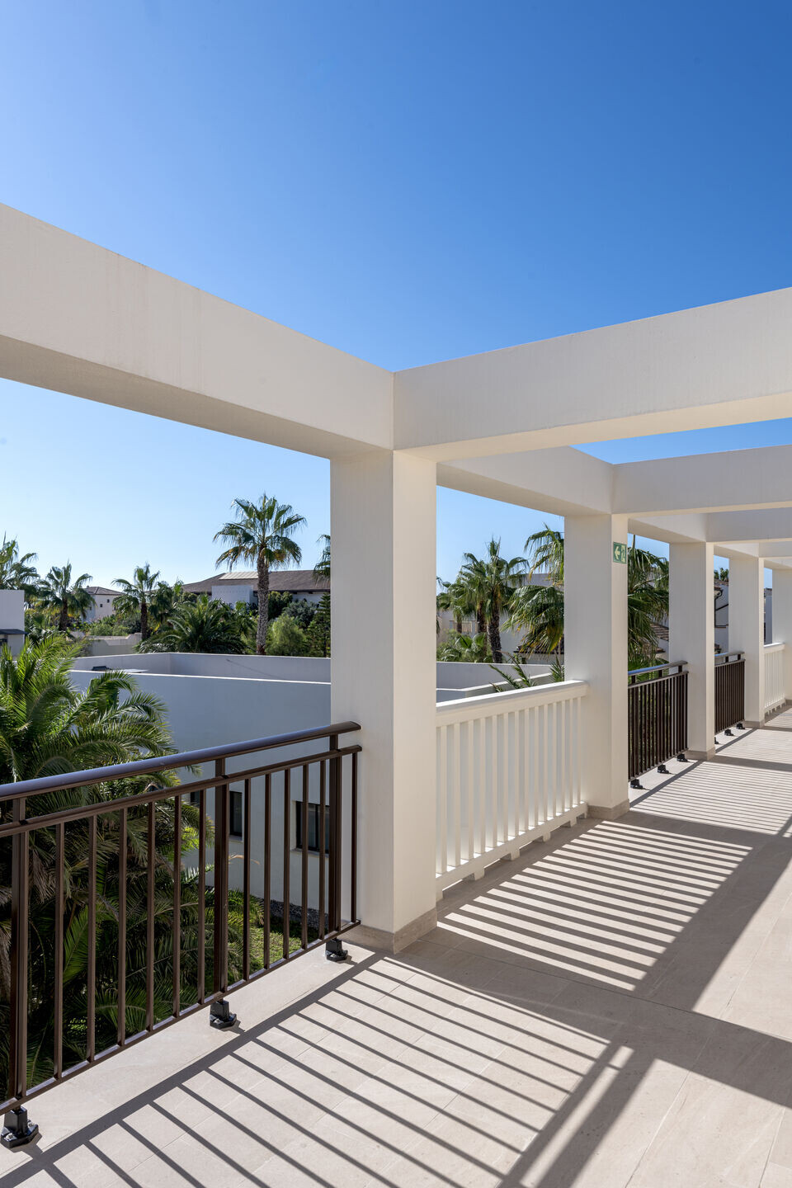
The design proposal aimed to preserve the property's main attraction: the abundant vegetation surrounding the traditionally built structures, which almost appear to blend into their environment. In that spirit, a 66-room building was designed with open-air corridors, maintaining visual and physical contact with the vegetation and creating semi-open, shaded spaces that provide protection from the region’s intense sun.
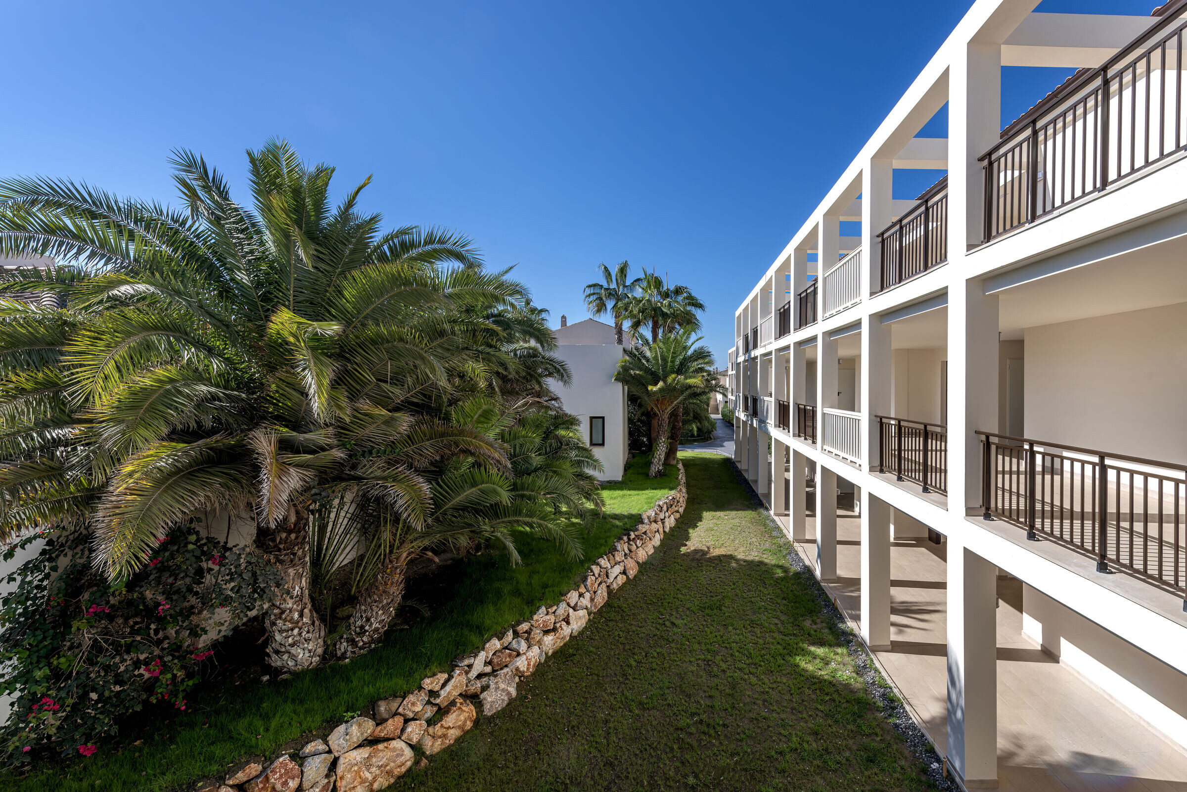
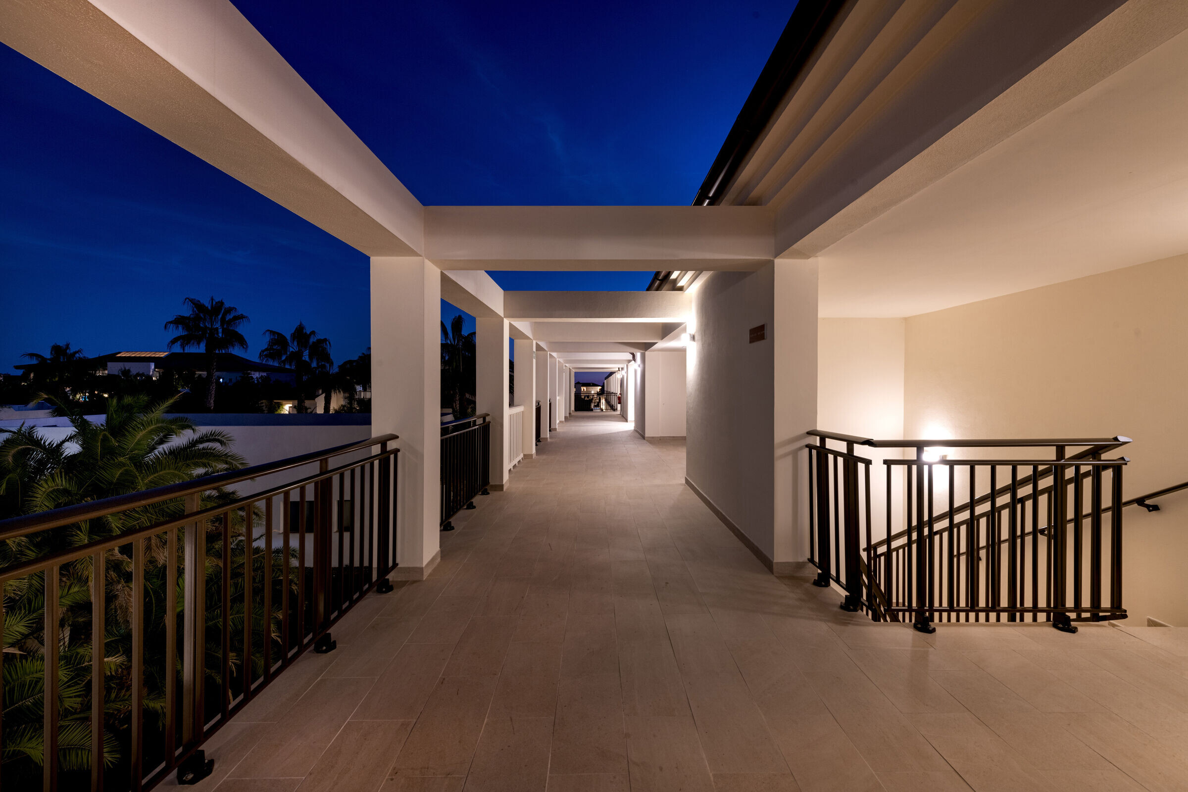
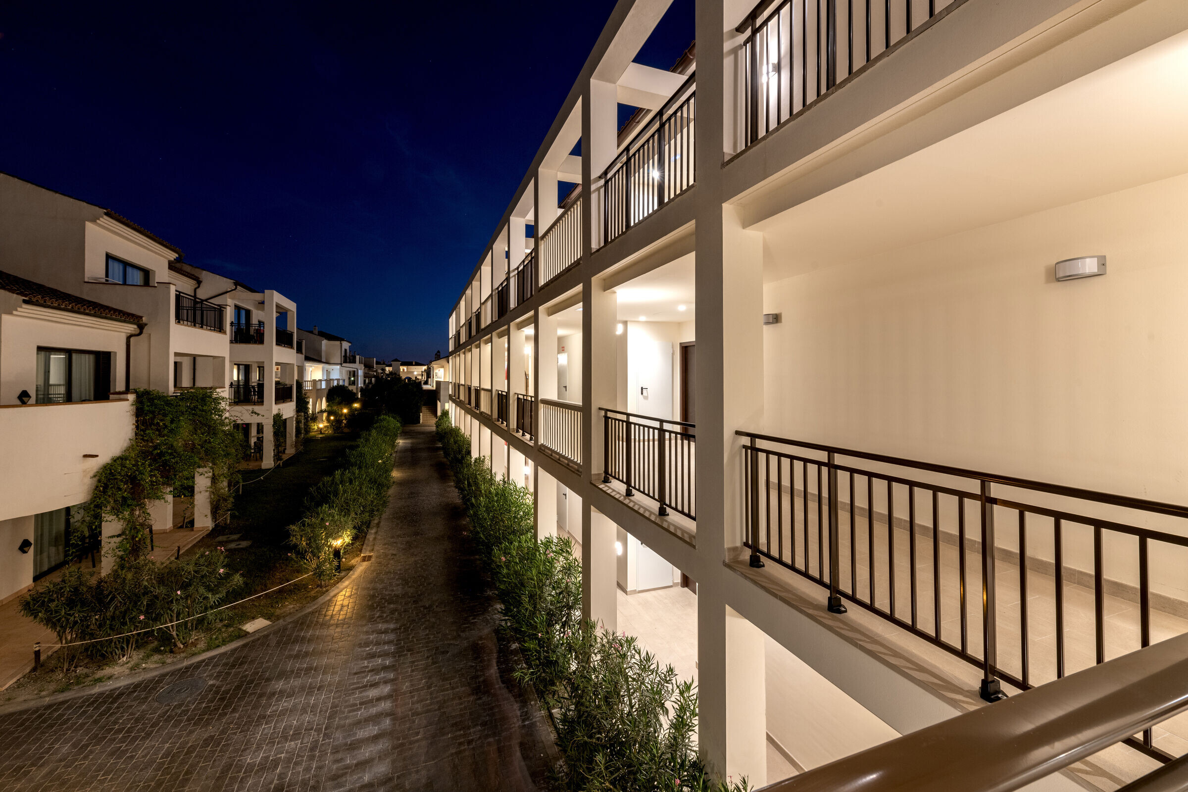
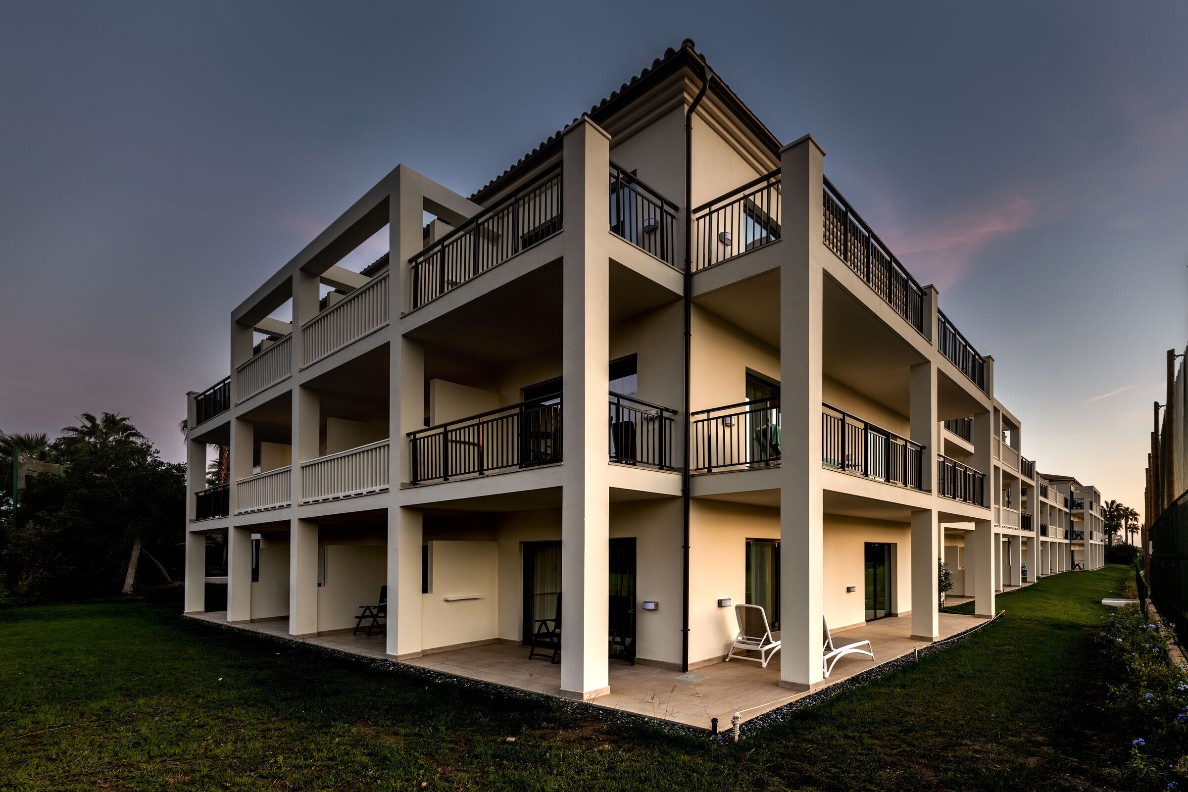
To break up the linearity of the façade, setbacks were introduced by shifting several modules. At the client’s request, a combination of metal and concrete railings was incorporated, referencing the existing buildings.
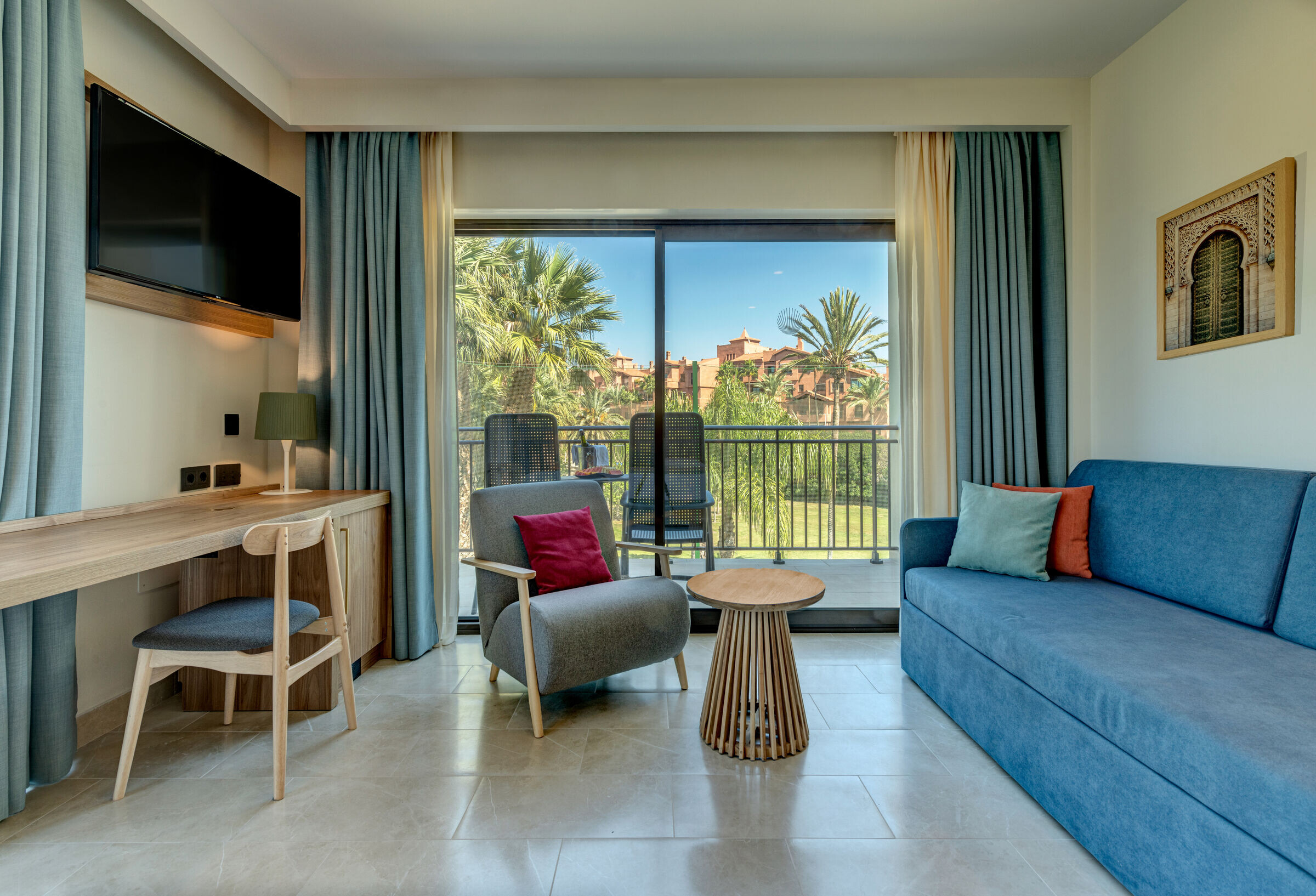
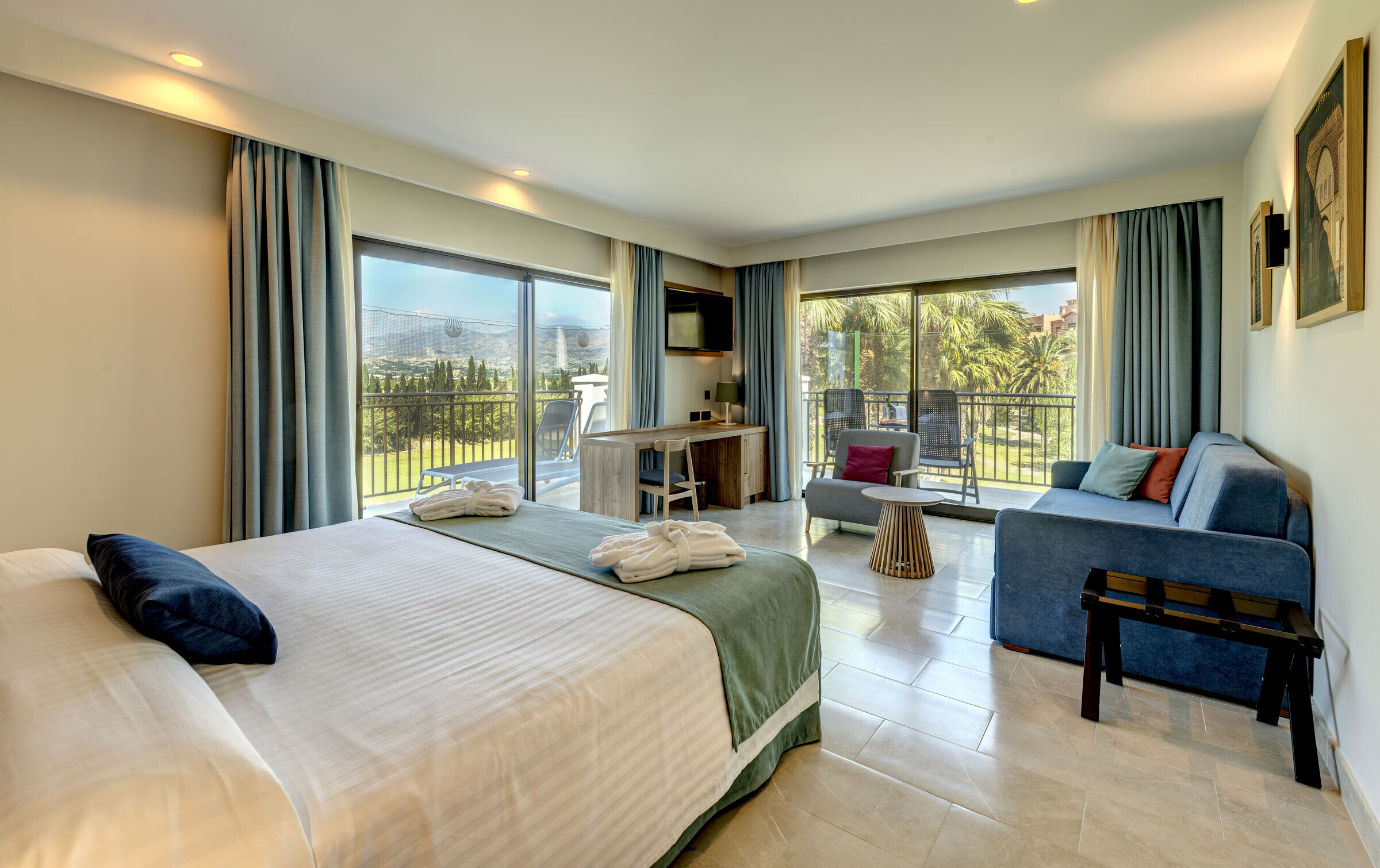
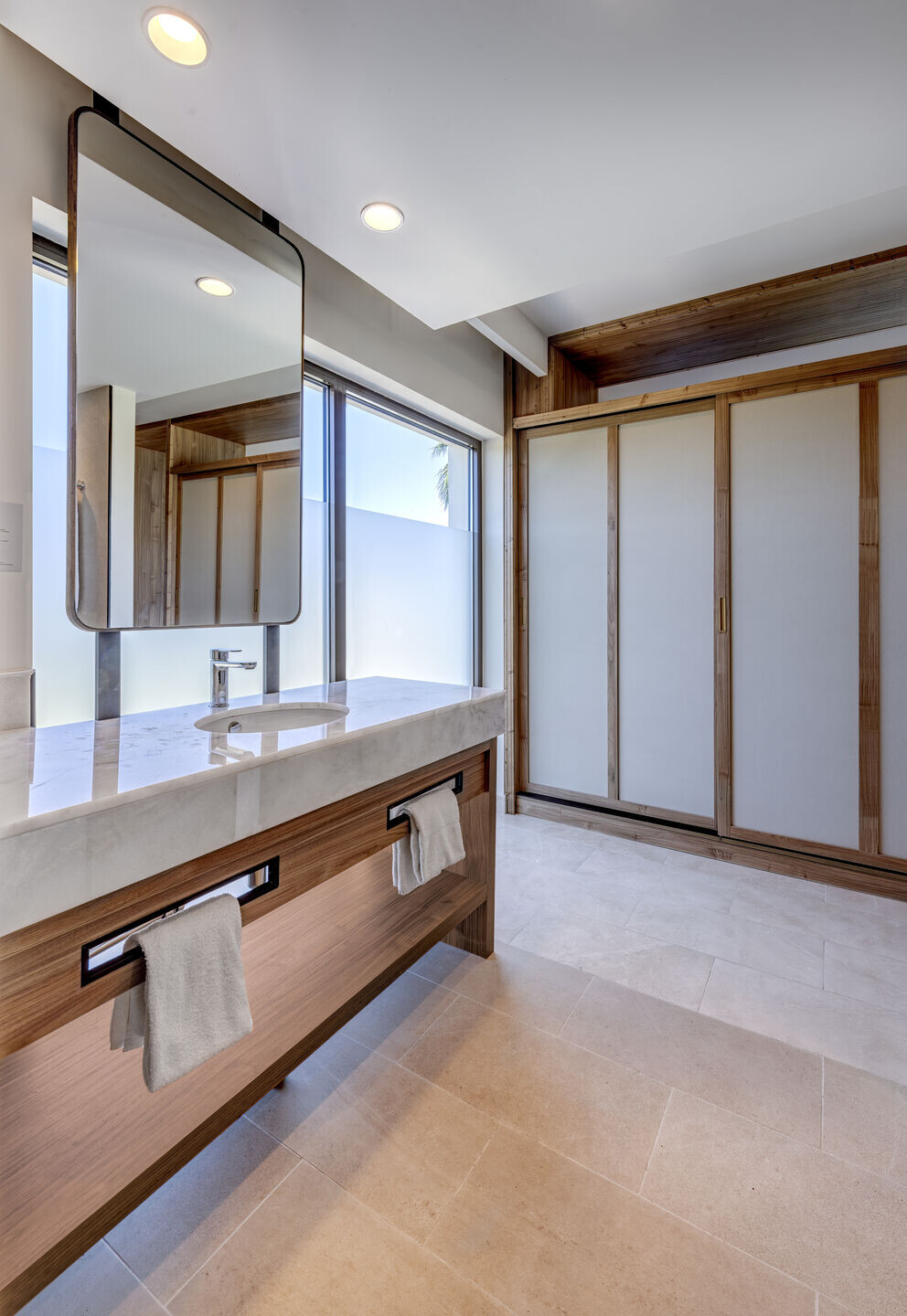
The rooms are symmetrically distributed in pairs to centralize utility shafts and facilitate maintenance work. To provide greater privacy to the entrances and add rhythm to the circulation, an intermediate space was created between the corridor and the room doors. The interior design is organized around a central piece of furniture with a dual function: headboard and wardrobe, which also serves as a divider between the bathroom and the rest of the room. The choice of materials prioritized durability and low maintenance, highlighting the use of wood and a color palette in harmony with the surroundings: light, earthy tones and navy blue.
