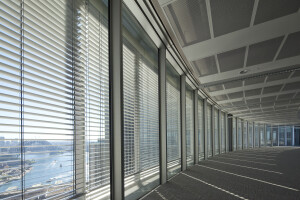Five Dock House is built in response to a growing family's need for more space on a tightly constrained corner site. Having lived in the previous 1950s project home on the site, there was a desire to continue a modernist sensibility to materials and details. The owners’ passion for modern art and architecture has been embodied into various elements within this Home.
What were the key challenges?
The size of the house at 220m2, is modest for a family of five and there are many spaces that serve a dual purpose. Minimising impact on neighbours properties was also a major design consideration. Maximising the amount of landscaping on a reasonably small site.
Key products used:
Colorbond corrugated steel cladding (windspray)
Louvretec operable roof
Reece bathroom products
Heat and Glo Fireplace
Horiso External blinds
Amuheat underfoor heating in bathrooms.
Resene Paints
Artemide Lights
What was the brief?
Retro House is built in response to a growing family's need for more space on a tightly constrained corner site. Astute design has created a home to give the family more room on a modest footprint, whilst regarding planning and overshadowing constraints. The site’s unique position in the street, opposite large parklands and waterfront informs the decision to locate the main indoor and outdoor living areas to the first floor, giving access to extensive views, cross ventilation, sunlight and privacy.
What were the solutions?
The overall height and footprint of the house was reduced by careful modeling and articulation of the form. The two-storey part of the building has been consolidated to the southern side of the site and the roof allows high level ventilation and light without overshadowing and impacting on the amenity of neighbours.
































