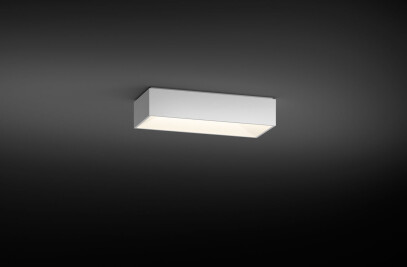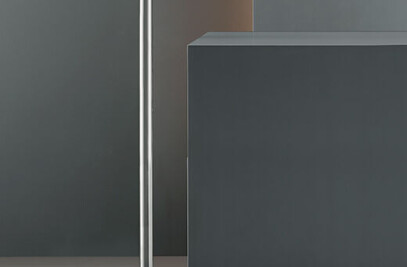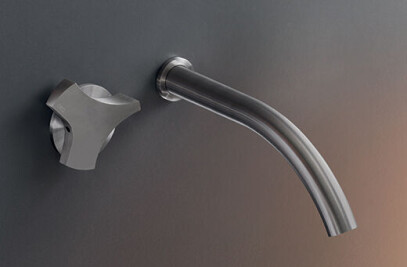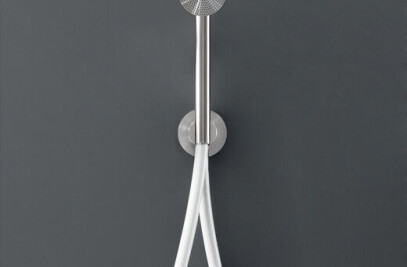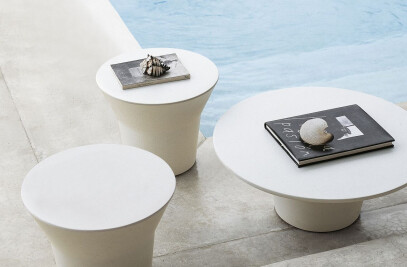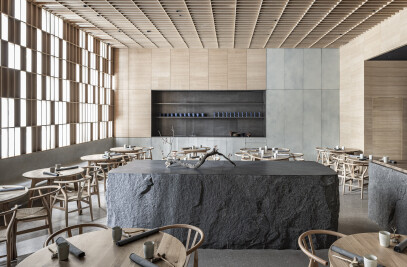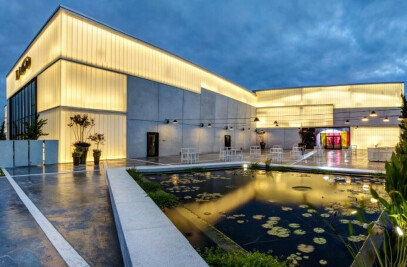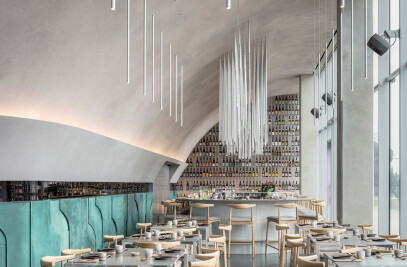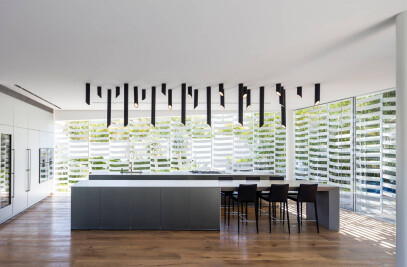A penthouse apartment located over the entire floor area of one of the luxury towers recently built in Tel Aviv.
From the apartment, there is a full panoramic,bird’s eye view of the city and the seaproviding its residents withthe organic and ever-changing sceneryof a rich and multi-faceted urban landscape, saturated with Tel Aviv’s many dynamic layers.The city’saura is ever-present in its influence on the experience of the space. Its presenceis indeed a crucial starting point in the designof the penthouse as with such adynamic, powerful and variegated view, we chose to design a space that is devoid of design fadsor fashionable trends.
The layout of the apartment, which extends over an entire floor – is organized along the length of one central axis that emphasizes the sunrise-sunset axis of east to west.
The long wall defines the path of movement in the space and the use of the different functional areas. It also separates the apartment into a public area and a private one. The entire wall is designed as a “smart wall” which conceals within it kitchen storage cabinets and food refrigerators, a work or study area, a TV for the family sitting area, and a door that leads into the private space. The wall in its entirety is designed in a three-dimensional configuration in dynamic compositions of geometric shapes that create vitality and a sense of movement along the axis. The wall is finished in special concrete powdersthat give it a concrete-like and unfinished appearance.
All the other surfaces in the apartment – the walls and the floor – have been monochromatically designed – white walls and light terrazzo flooring, which was poured in place. The choice of these materials and the particular color palette highlights the longitudinal axis and the importance of the surrounding view.
The ceiling light fixtures throughout all the spaces in the apartment echo the quadratic geometric shapes chosen for the central wall.
The private spaces are designed as open/closed spaces where bi-folding door systems on both sides of the corridor allow full opening of the spaces so that they interconnect with one another.
The apartment’s balcony is a direct continuation of the meditative and clean-cut experience of the interior spaces. Its walls are finished in white Corian to complete the look of the apartment and to once again highlight the surrounding city.
Credits:
Ro penthouse by Pitsou Kedem Architects
Design: Pitsou Kedem, Avital Shenhav
Architect in charge: Avital Shenhav
Styling for photography: Eti Buskila
Photography: Amit Geron
Material Used:
1. BOFFI- KITCHEN
2. B&B ITALIA FURNITURE
3. RIMADESIO DOORS
4. MUTINA- TILES
5. VIBIA - LIGHT









