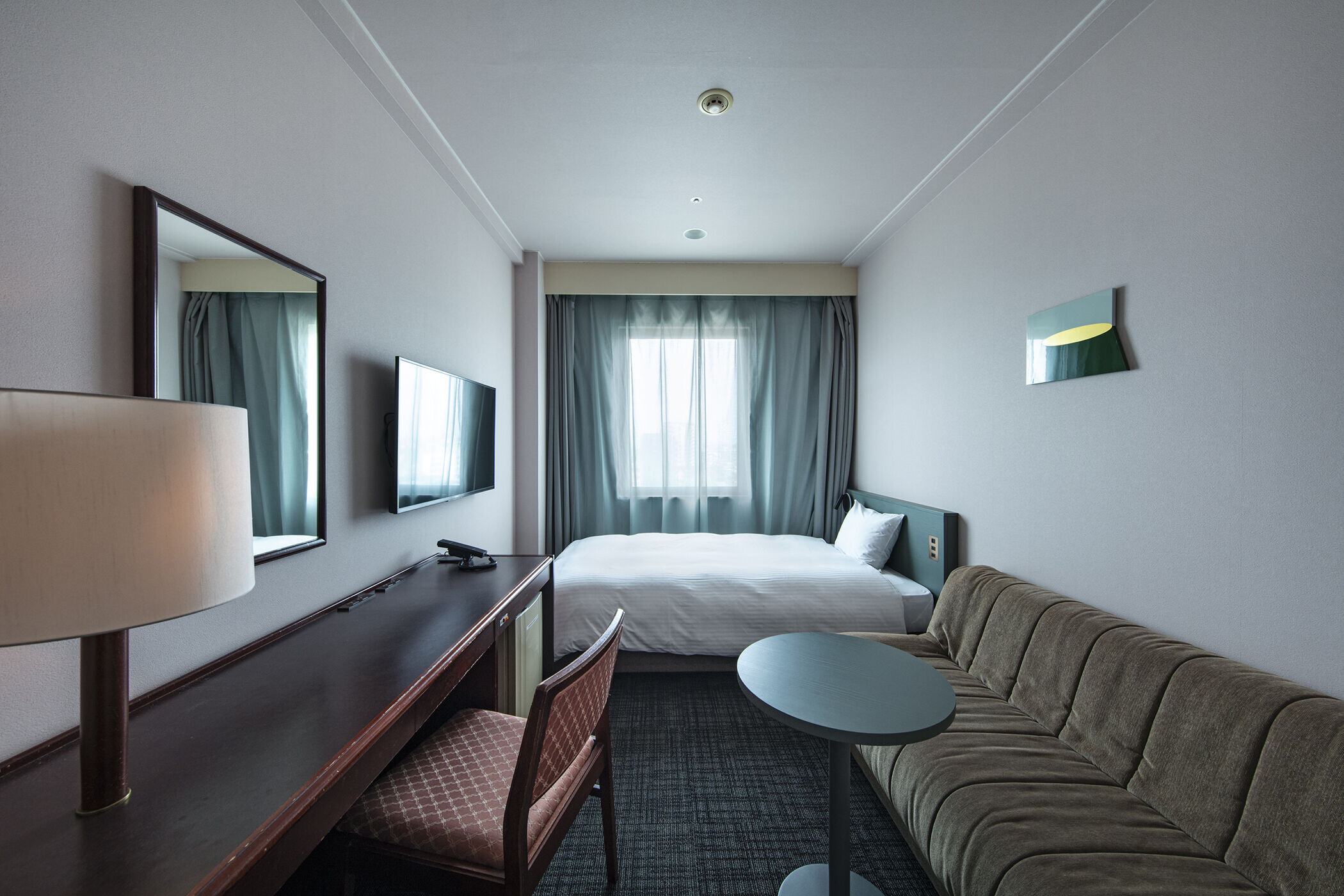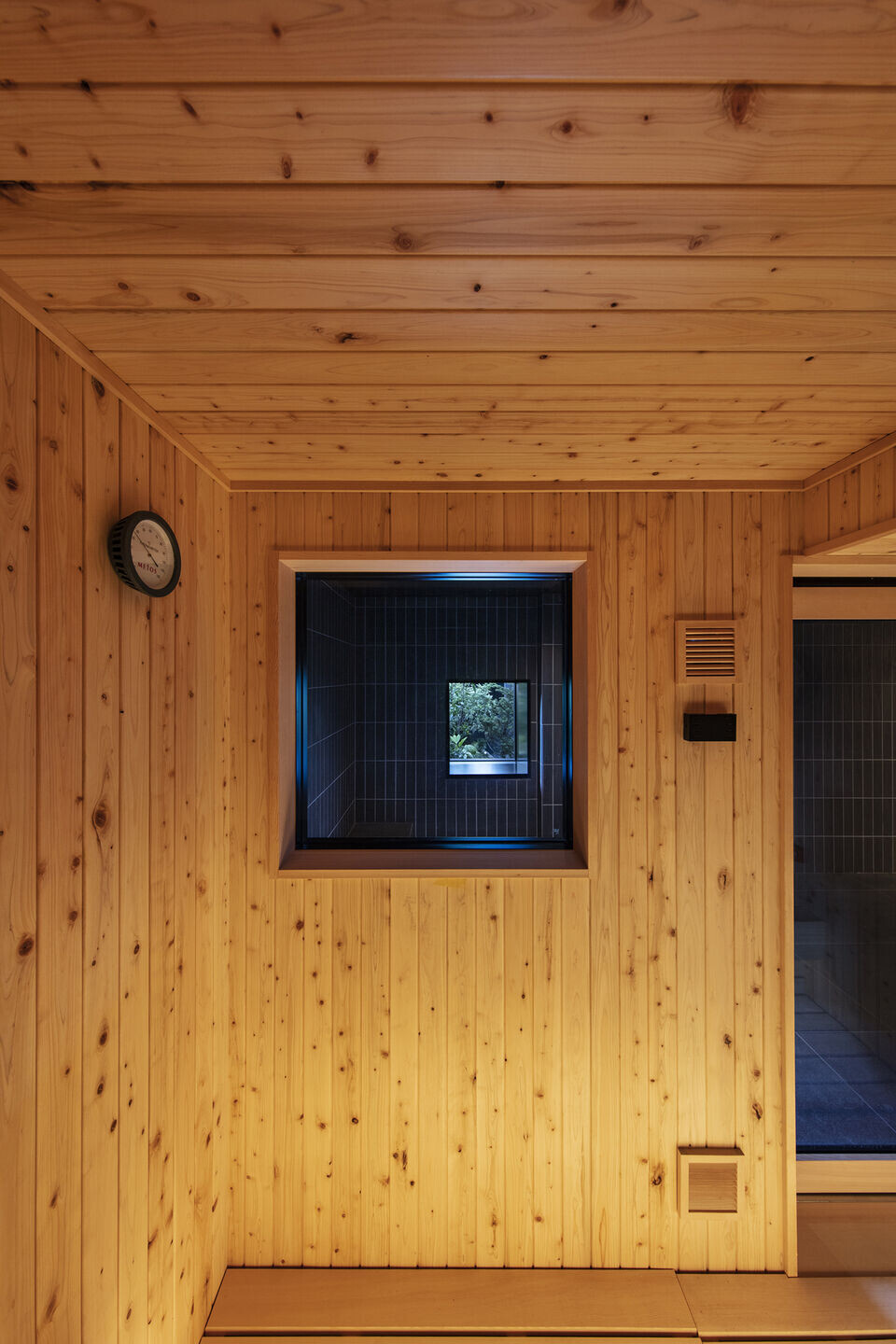Redefining the relationship between two or more objects. Spatial design is a continuation of this process.
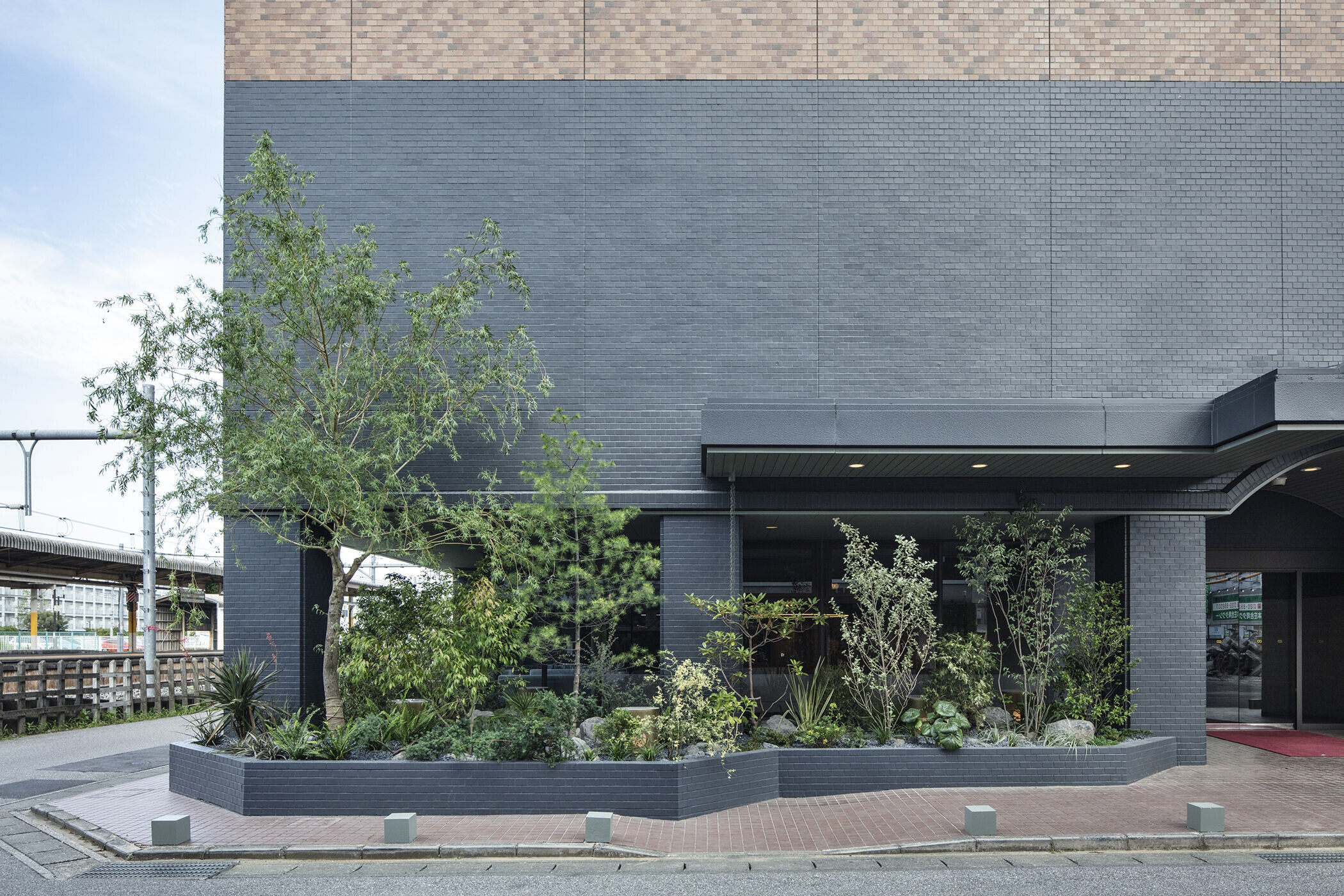
We supervised the design of and designed the furniture for the renovation of Saitama Grand Hotel Honjo, built in the Showa Era. The existing building was finished with marble, extravagant chandeliers, and gold-plated ceilings that reflected the 1980s bubble economy.
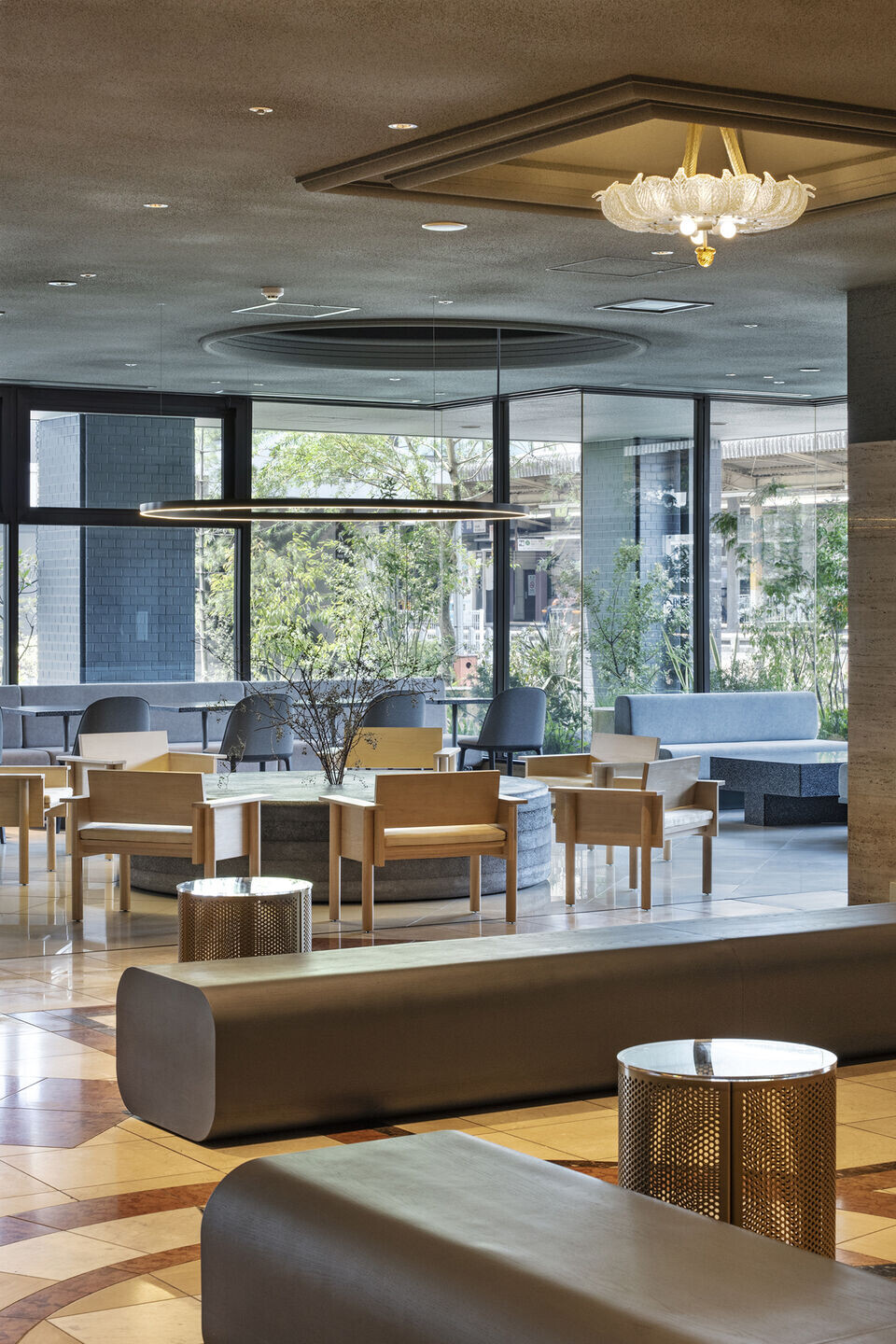
For the renovation process we started by looking at what was already there. Most of the elements, by themselves, had a lot of character and was treated with a lot of care, but in their original composition, we felt that their individuality clashed and cancelled out each other’s charm. Therefore, we decided to bring out their individual characters by arranging them in new compositions.
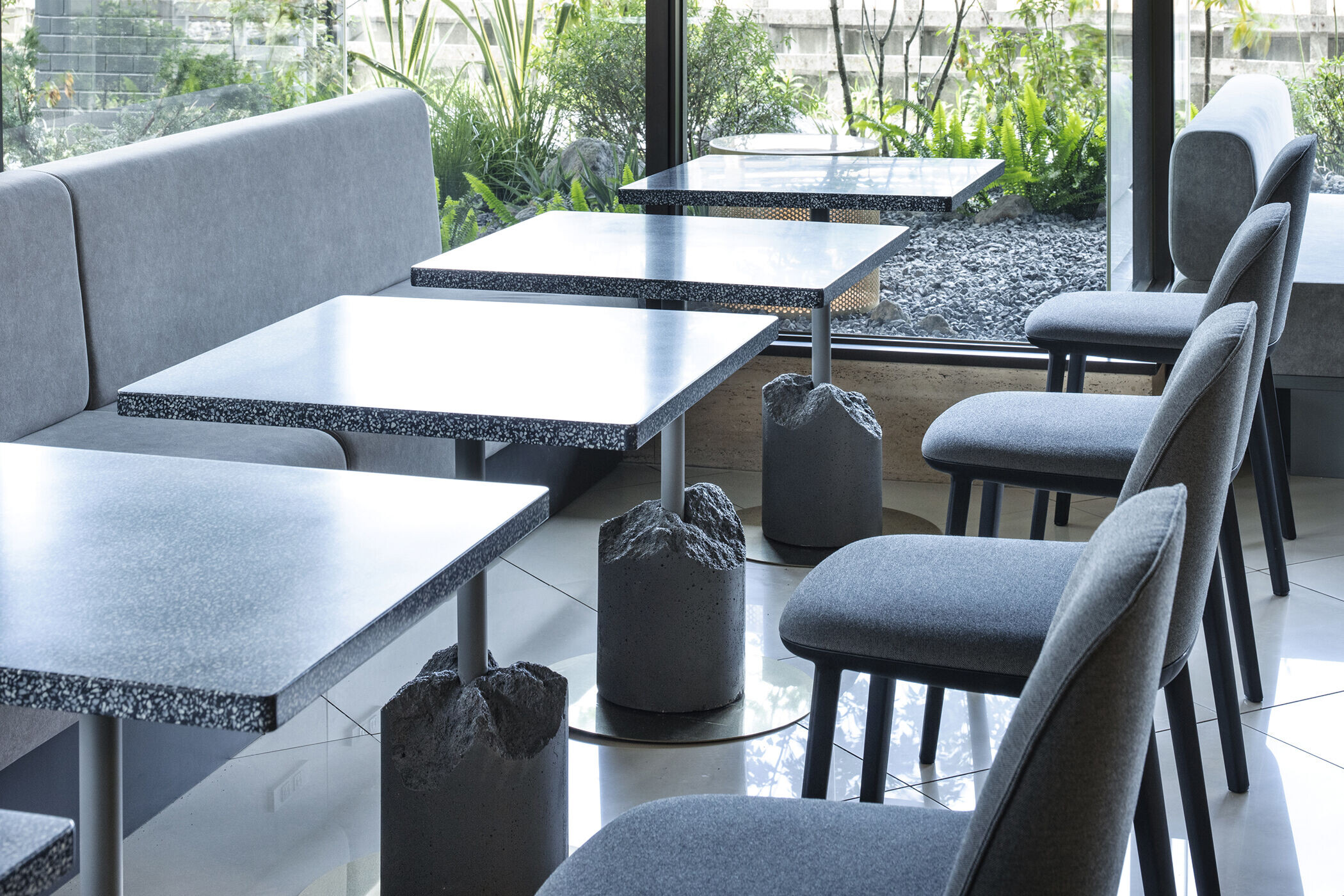
The basic interior finishes are polished. Both stone and metal has received this treatment. In order to bring out the individuality of these shiny materials and preventing them from clashing, we decided to treat the upper part of the walls and ceilings with a matte finish. We brought in roughness to complement the shiny surfaces, and created a pleasant spatial backdrop where the two qualities are in harmony.

The furniture pieces and various finishes throughout the hotel were decided upon with the relationship between the original and the new objects in mind. We wanted them to complement each other whether it is in contrast or relation to. Underneath, three examples of the design philosophy:
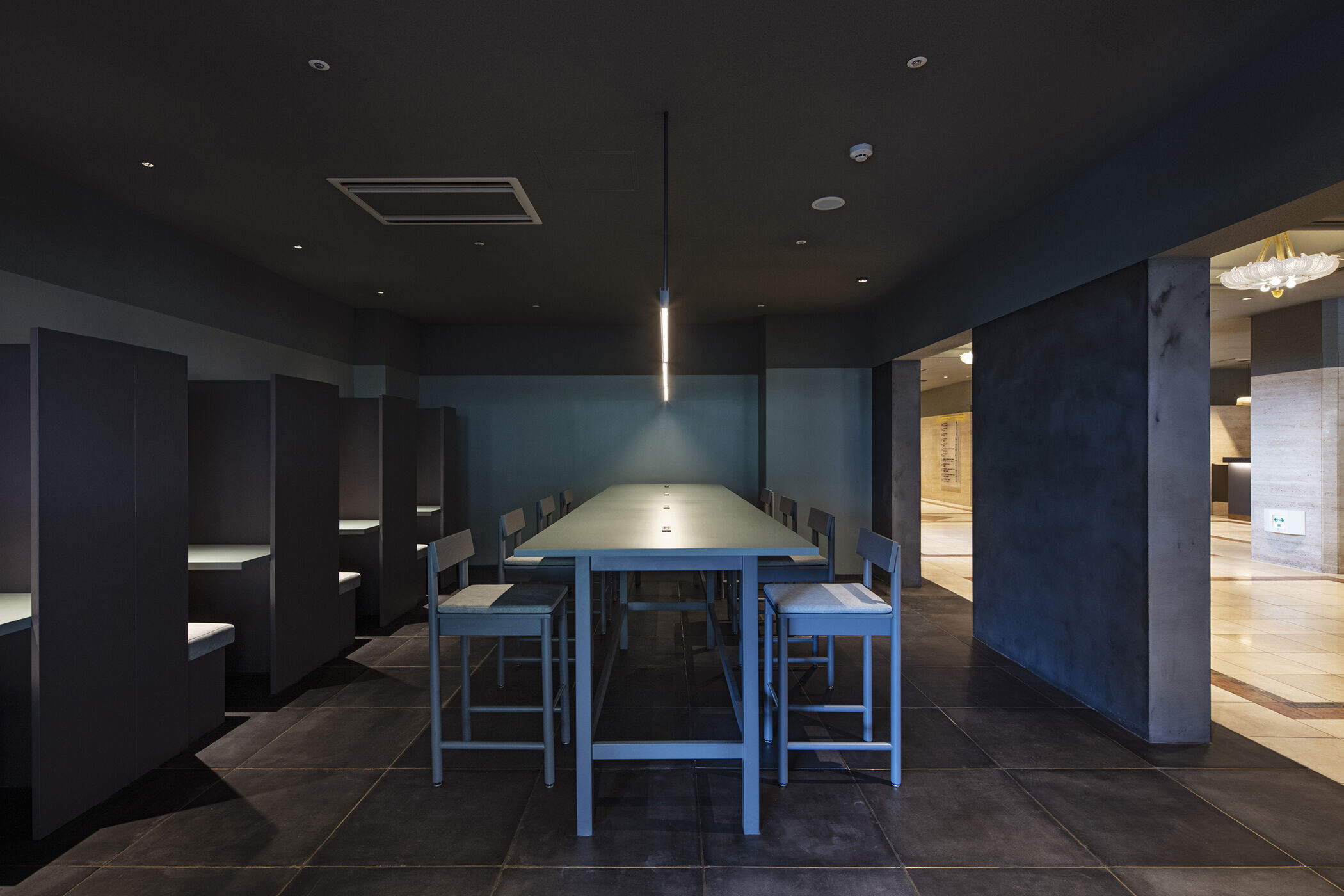
1: Time and place as referenceThe lounge by the entrance, where people gather, is a low circular counter made of compacted soil, inspired by the ancient burial tombs that can be found in the area. The entrance lounge and the outside plantings are tied together around this counter, creating a lounge that feels like a garden, with the inside and outside connected to each other as one.
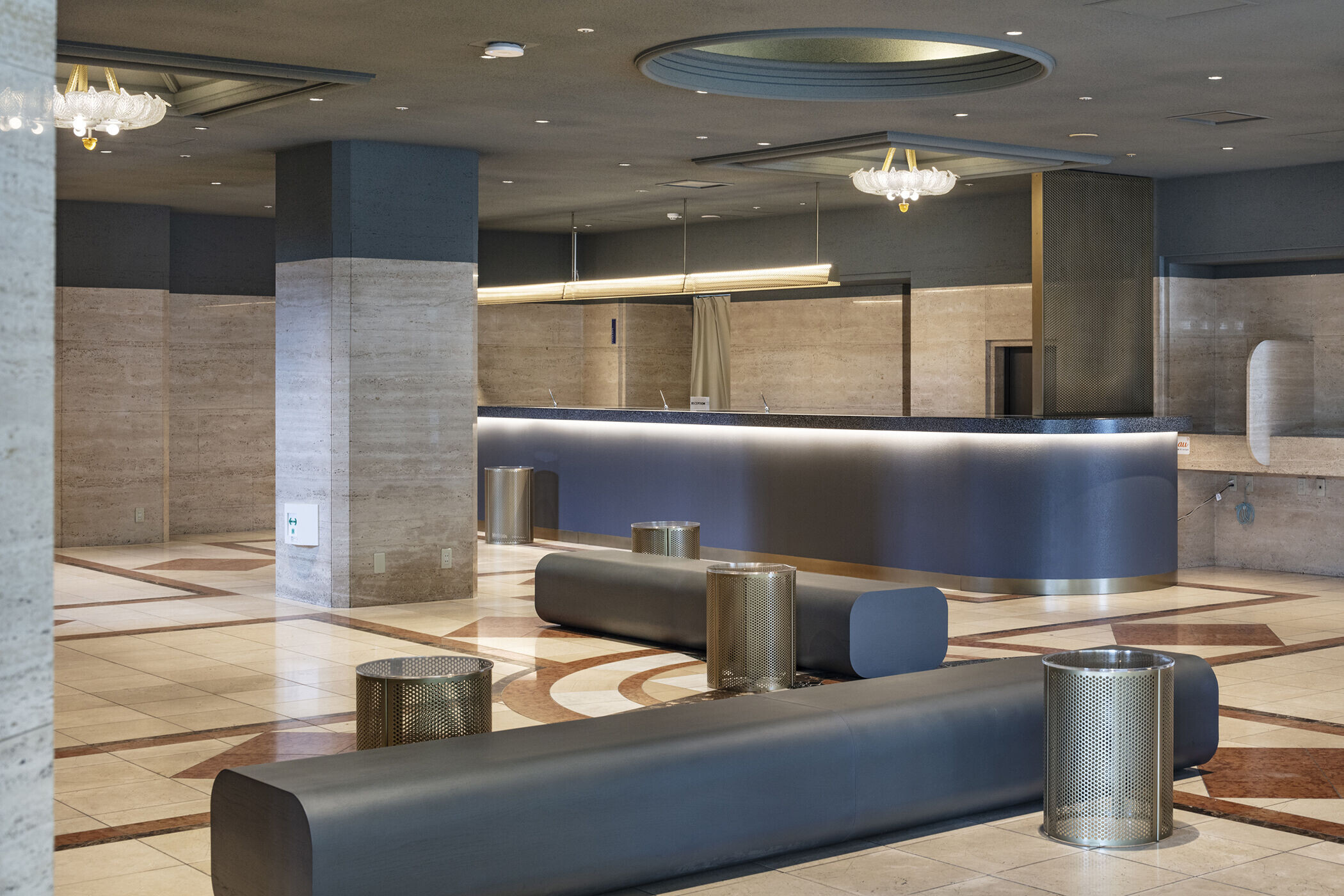
2: Relating interior and exterior The lobby tables’ leg are made of crushed concrete columns, inspired by garden stones, placing it somewhere between the artificiality of a man made objects and naturalness of stones found in nature. In contrast to the weight of the table, the brass-finished material used inside the room is made of a light and perforated metal. This is also used as a shade for the lighting of the lantern outside, bringing the inside materials outside and vice versa.

3: Contrasting materialities Tying into the original, extravagant brass-plated ceiling system, a semi-circular perforated brass partition gently divides the breakfast room into smaller, comfortable and more private spaces. The base of the partitions are, similar to the table bases in the lobby, made of crushed concrete.
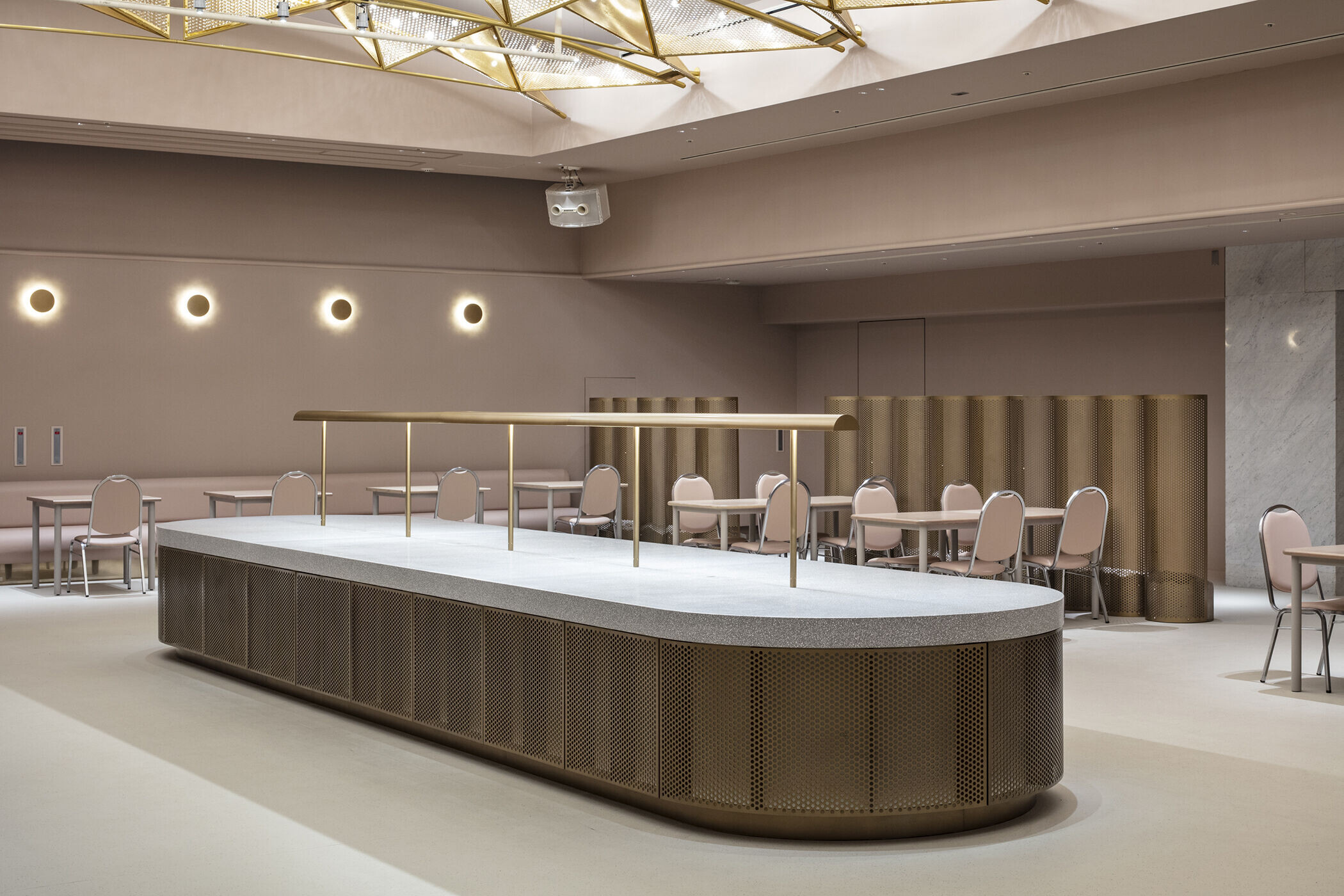
In this way, by contrasting their relationship to each other and creating a rhythmic relationship between what is there, the space brings out the charm of the 1980s with the qualities and sensibility of a contemporary space, with respect for both materials and the history of the space.
(Ben Nagaoka / Ryo Yamamoto)
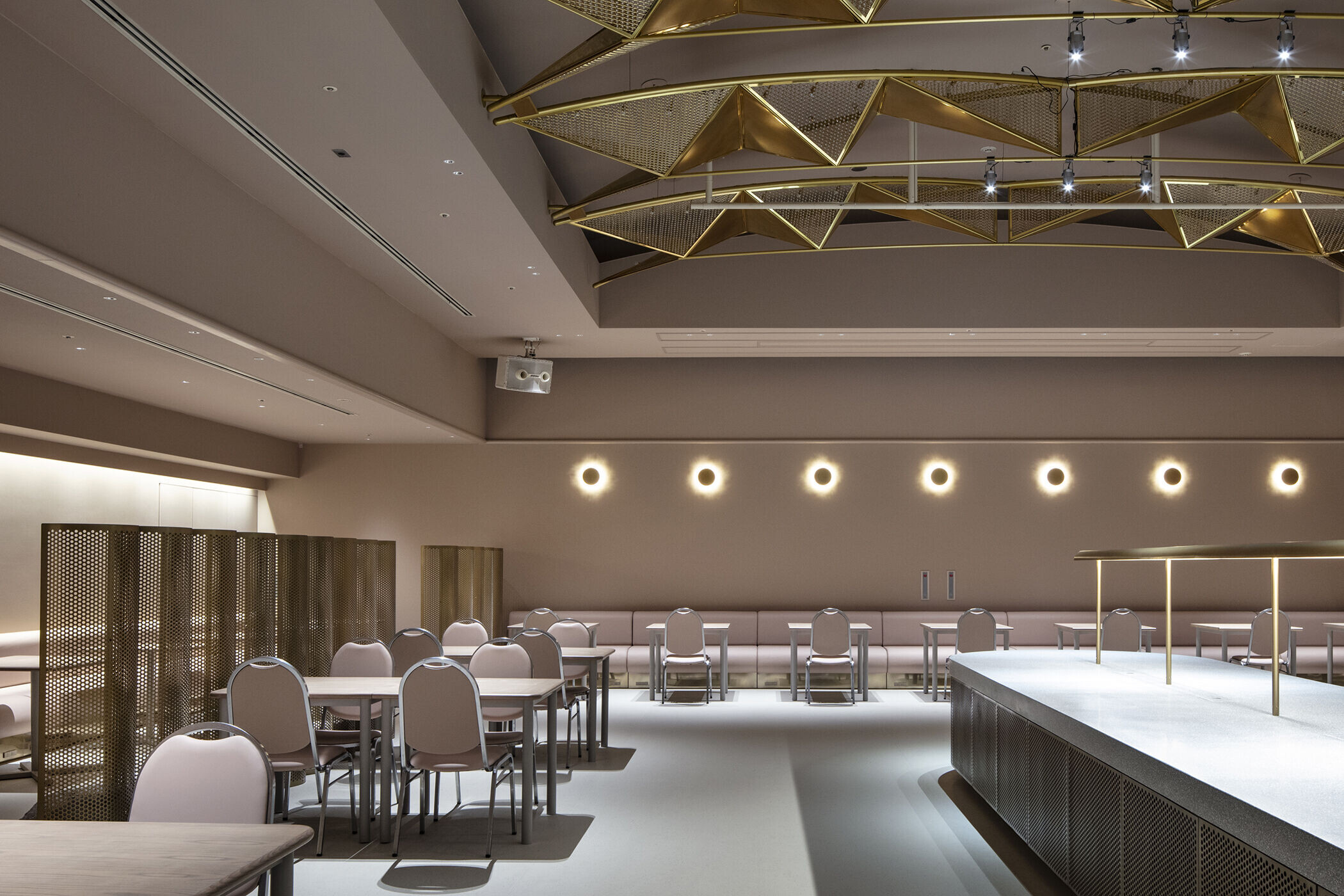
Design (Interior / Furniture) : POINT Inc. + Spicy Architects
Project team : Ben Nagaoka / Ryo Yamamoto / Sanako Oosawa
Design (Architectural renovation) : Aida Atelier, Inc.
Plants : SOLSO
Lighting : TILe Inc.
Sign : Mitsuboshi Design
Construction (Architecture) : SurfZion Co., Ltd.
Construction (Furniture) : Innovate Inc.
Date of completion : June / 2023
Photo : Kenta Hasegawa
