The new bus terminal has contributed to reconfiguring the urban fringe that borders the lowlands of the Sar River. This condition of limit is linked to the possibility of transforming the building into a viewpoint over its immediate surroundings, Las Brañas and la Colegiata del Sar, and in the distance, the City of Culture.

From this starting point, all that remains is to organize the elements that we have at our disposal. The structure is concentrated in the central area of the building to avoid interference with the bus loading bays, facilitating the movement of vehicles and people. On both sides there are two large overhangs that cover the loading bays from inclement weather.
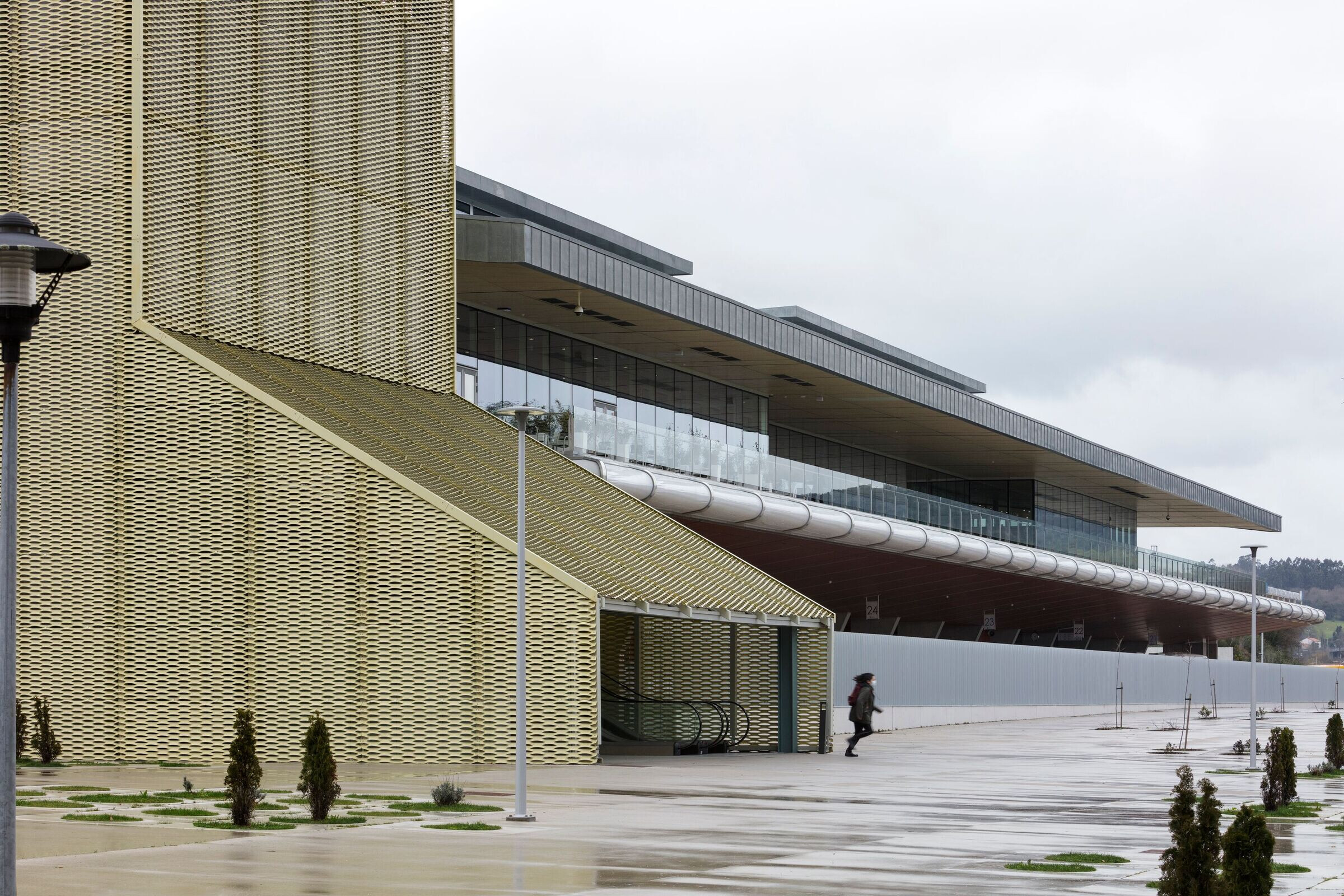
This same geometry is reproduced in the covering of the upper floor, but this time the upper plane is inclined to help adapt its scale to the different characteristics of its surroundings, with a greater height towards the track yard and platforms, a volume more controlled towards the edge of the city and the park, protecting the waiting and standing spaces. This change of scale also makes it possible to differentiate the uses that are arranged on both sides of the entrance hall. To the south, a large terrace to which the cafeteria opens, which is enjoyed by both users and residents of Santiago. To the north, the services grouped into low bodies that protrude from the perimeter glass enclosure.

Internal organization of the bus terminal
The bus terminal is organized on two superimposed floors, on the lower one there is the area of the loading bays and the vehicle circulation and maneuvering lanes, on the upper one there is the building that houses the necessary services to attend to passengers.
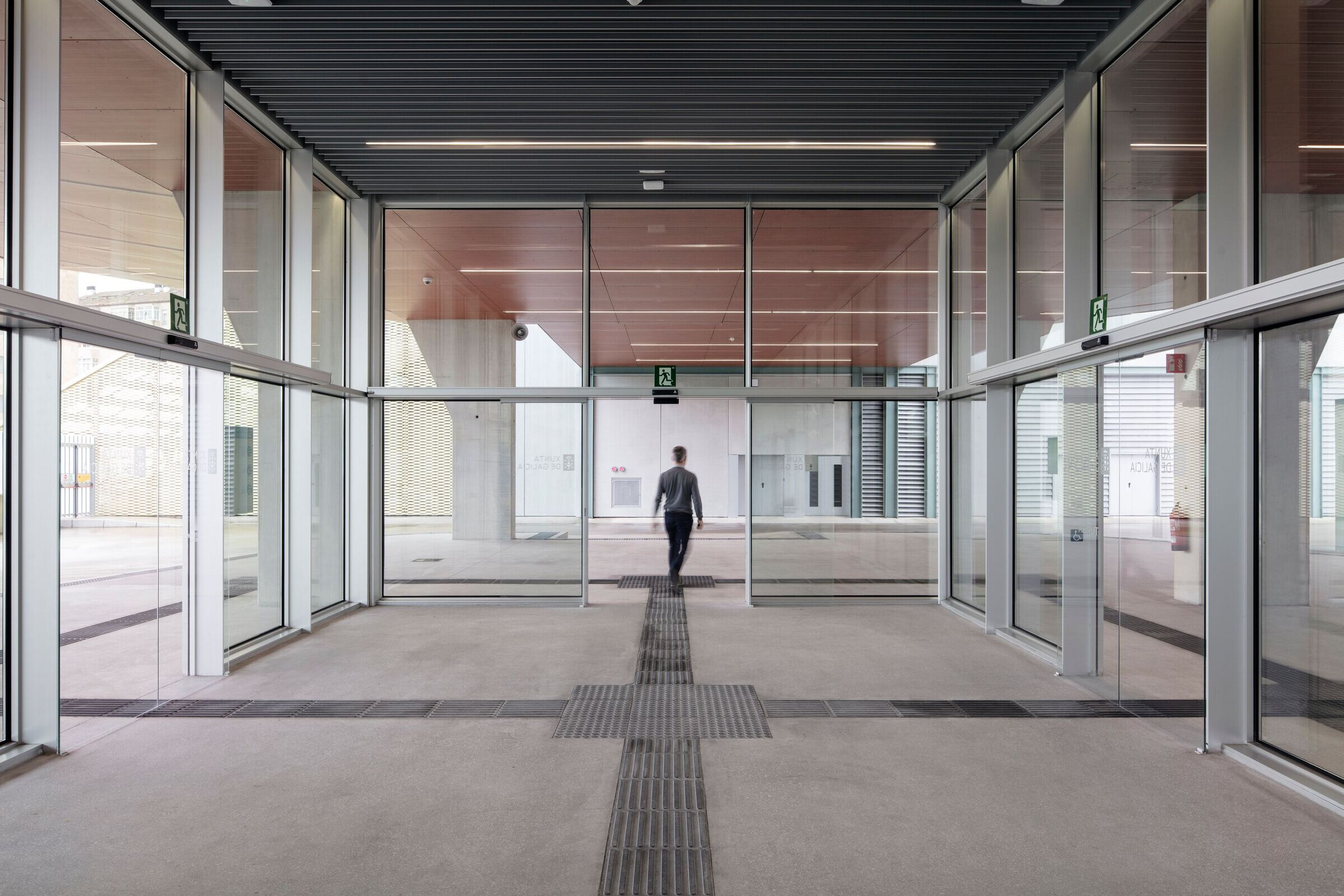
The loading bays are arranged around a central platform that optimizes the routes of passengers who access from the upper floor through stairs and elevators located in the central area. On one side of this central platform are the 19 intercity transport loading bays organized in a herringbone pattern. On the other side, the 6 metropolitan transport lines, in a sawtooth shape to speed up the entry and exit of buses to and from the loading bays, an optimal solution for services with high frequencies and low stay times.
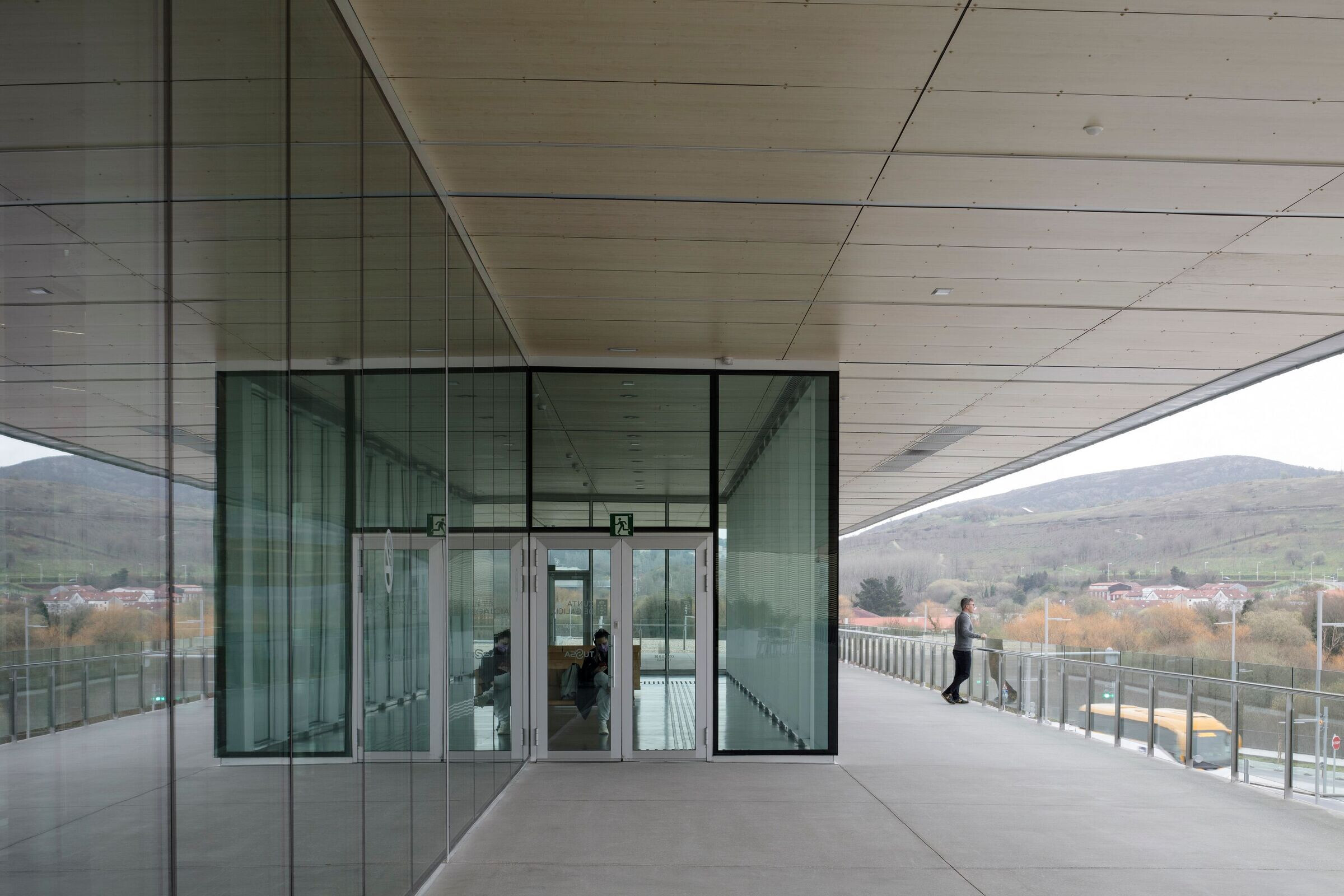
In addition, the terminal has 11 regulation loading bays for companies to manage periods while the vehicles are in service, and in a subsequent phase, there will be parking bays for a further 11 buses and where a service area can be implemented. On the upper floor, the necessary services for travelers are concentrated. The accesses and circulations from the footbridge and towards the loading bays are clear to facilitate the orientation of the travelers. Therefore, everything is visible.
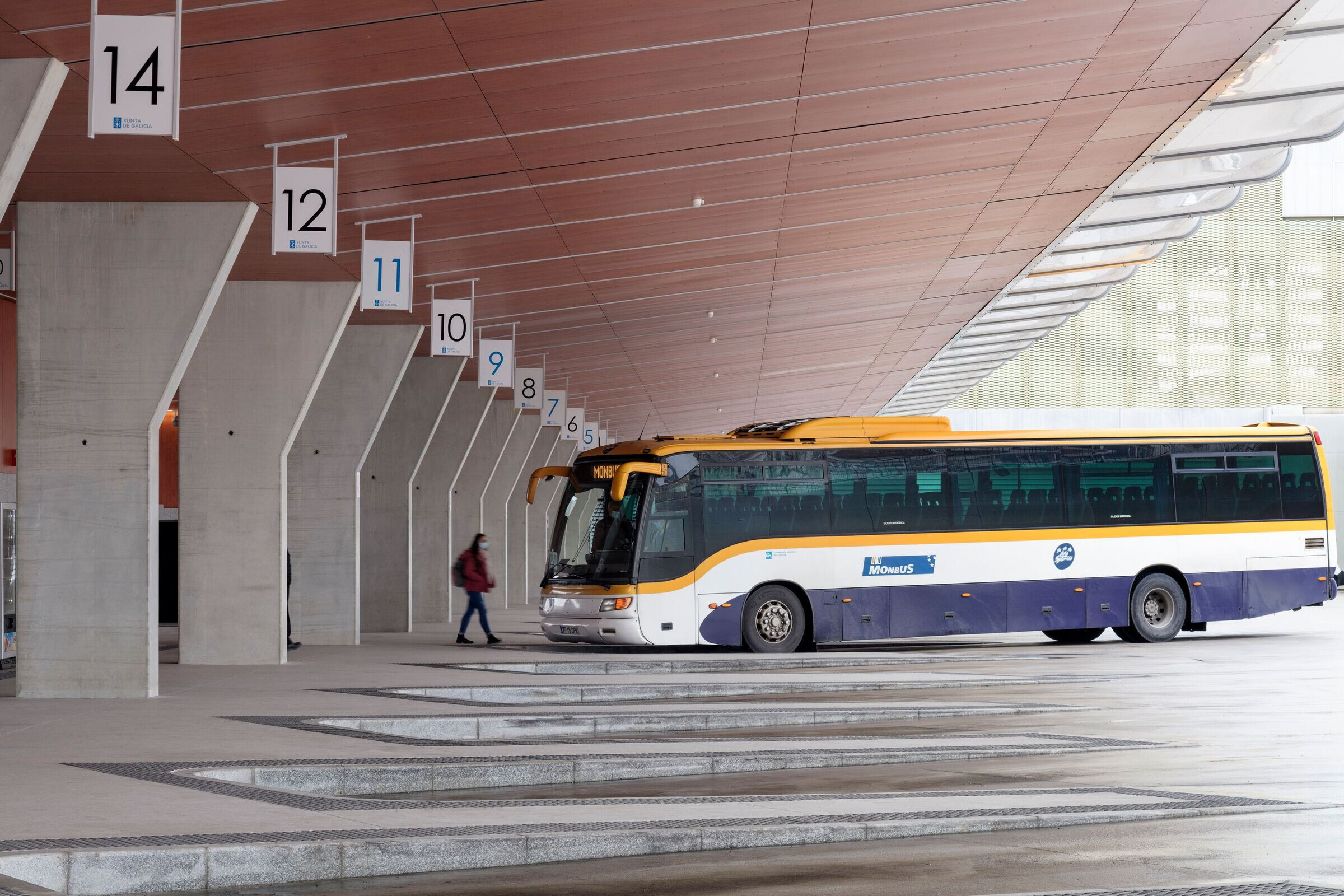
Sustainability - Passive Systems
Control of natural light
The large roof plane is perforated by longitudinal skylights that guarantee that natural light reaches all interior spaces. In addition, there is also natural light on the uses arranged on the north façade to serve station users, with a continuous window that breaks up the roof plane, allows visual leaks and facilitates the introduction of diffuse light that complements the light from the skylights. and the south façade that is protected from the direct solar radiation by means of a large overhang.
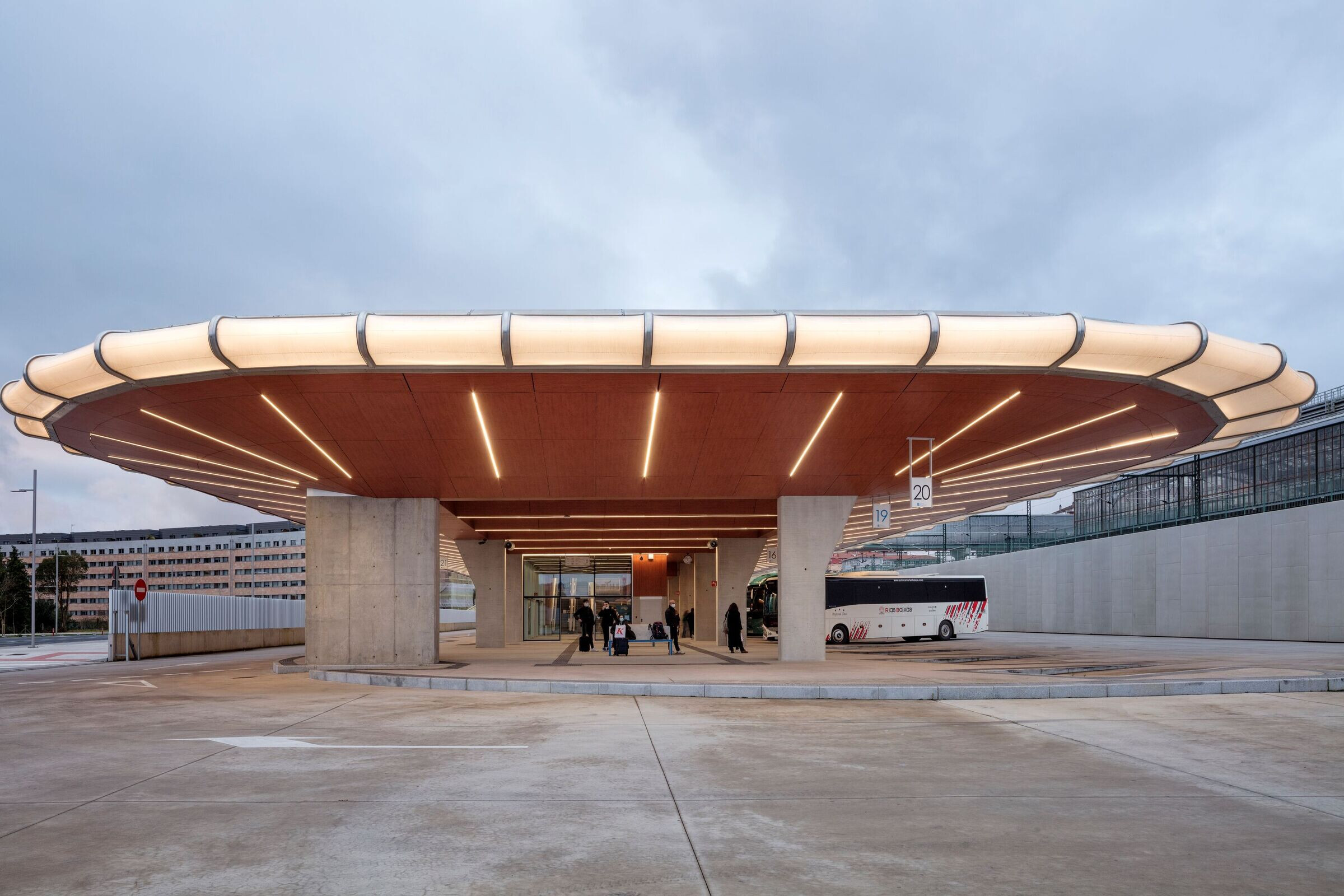
These simple mechanisms:
- Minimize annoying glare and reflections.
- Avoid excessive light contrasts, since the light comes from several directions and not just one.
- Achieve a high luminosity that is also uniform and suitable for the intended use of passenger circulation and waiting areas.
- Maintain visual contact with the outside world at all times, in a controlled manner.
- Reduce electricity consumption for artificial lighting when outdoor conditions are favorable.
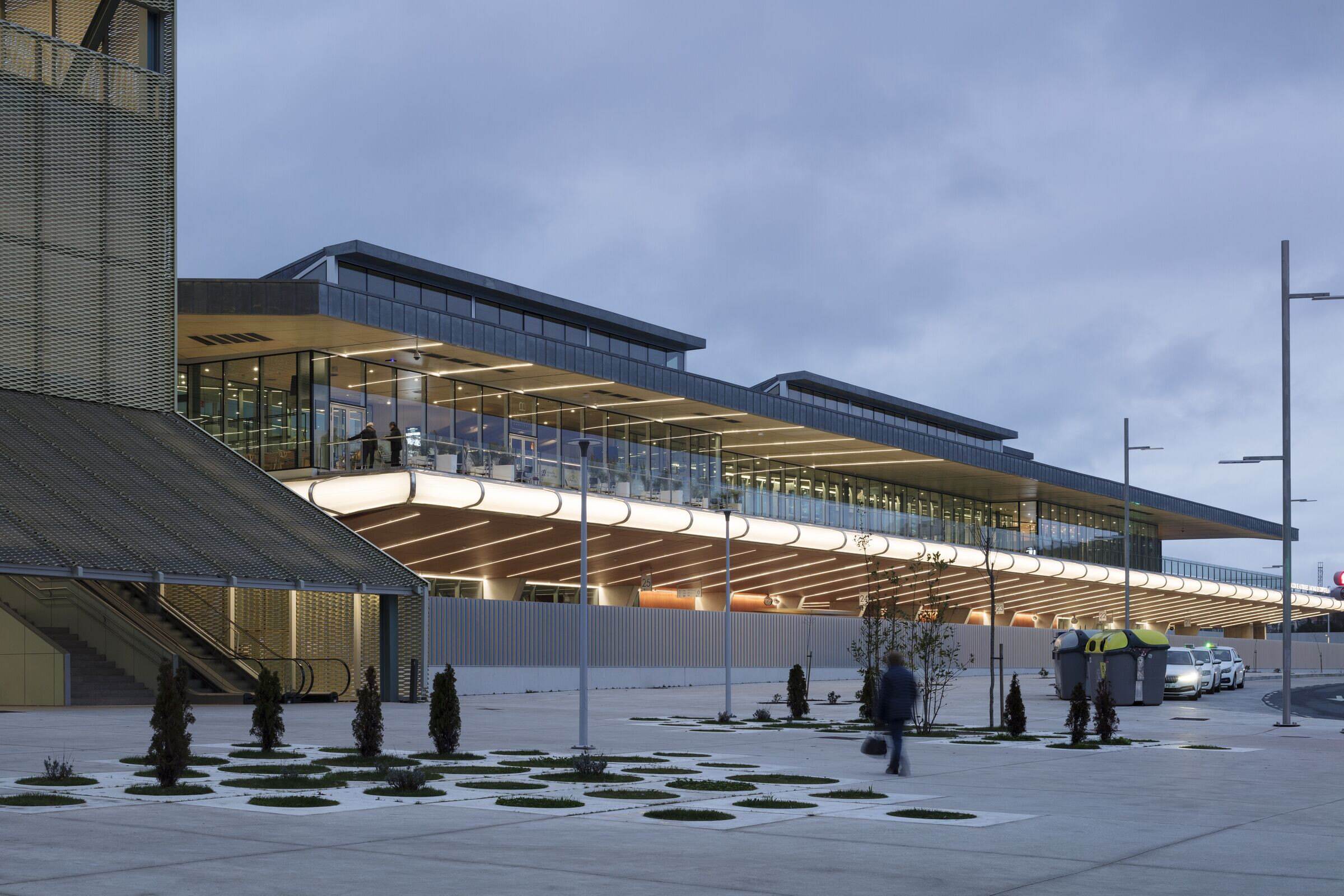
The extension of the roof avoids direct solar radiation inside the terminal, avoiding the need to resort to the use of the planned air conditioning systems on many days a year. For heat production, a biomass boiler is used to guarantee that the parameters for the use of renewable energies established by the regulations are met.

Rain protection
Likewise, the incidence of rain on the ground floor has been analyzed. The central waiting and access area for buses and the loading bays are covered. The most exposed area, open to southwesterly winds, are the metropolitan bus loading bays, arranged in a sawtooth pattern, with the longitudinal layout of the buses helping to protect the users from the rain.
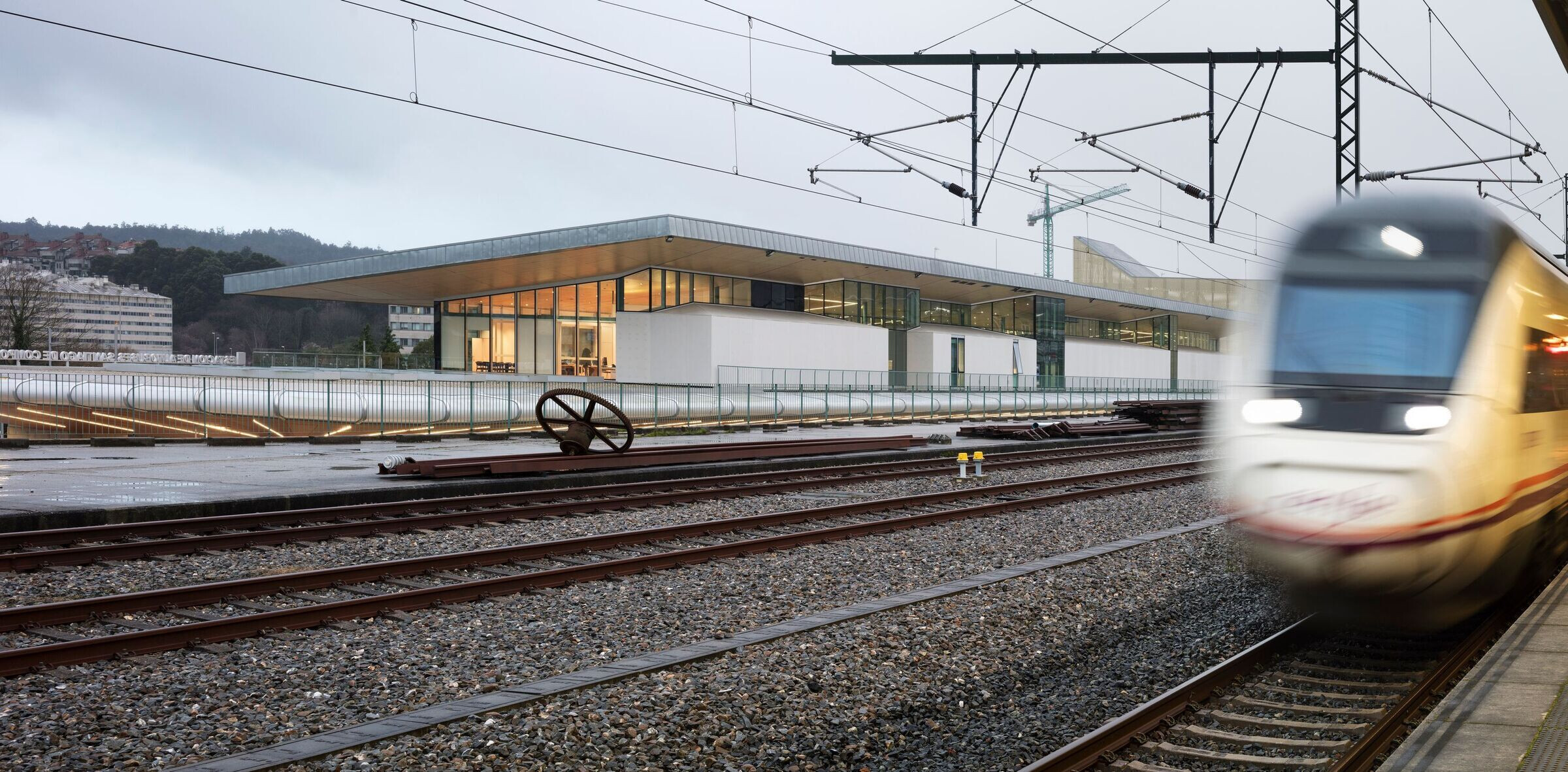
The structural overhang is extended by a light structure of metal profiles and an ETFE coating to improve protection against rain for users. As can be seen in the accompanying render, the final dimension of these overhangs guarantees that in the areas of the loading bays where passengers are present, are protected from rain as much as possible.
Team:
Project architect Galo Zayas Carvajal / Eduardo Aragües Rioja
Other architects/ Victor Ramos Rodríguez
Costs/ José Ángel Rodríguez Souto
Structures/ Xabier Mas García
Environmental Engineering/ Antonio Rodríguez Sixto
Lighting/ Victor Lojo Paz
Electrical Engineering / Victor Lojo Paz
Fire Fighting/ Daniel Pose Andrade
Telecommunications/ Roberto Dios García
Site Supervision/ Galo Zayas Carvajal
Construction execution management/ José Luis Pardo Pérez







































