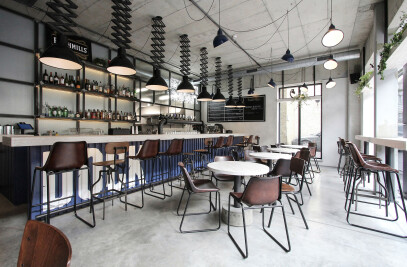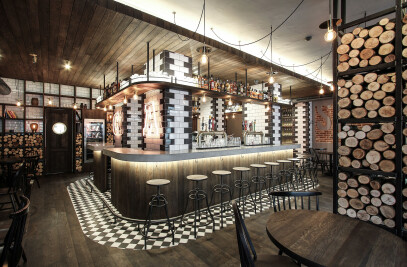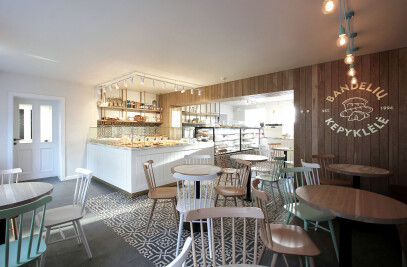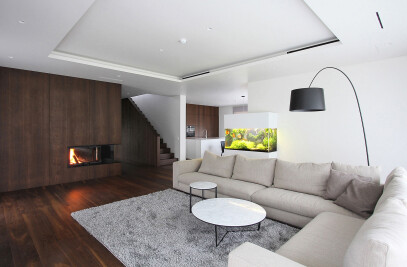Interior design: Ramūnas Manikas
Location: Klaipėda, Lithuania
Area: 108,79m²
Project year: 2016
Photography: Ramūnas Manikas
The common space of the first floor of this blocked house holds a living room, kitchen, dining room, a separate lavatory and a boiler room. The second floor holds parents’ and children’s bedrooms, bathroom and a closet. The interior is bright with a pinch of minimalist style. The colour of natural oak floors, staircase and furniture together with the whitish walls and white doors create an impression of spaciousness. Fragmentarily appearing grey and black tones visually give weight to the spaces and bring certain aesthetics and order.

































