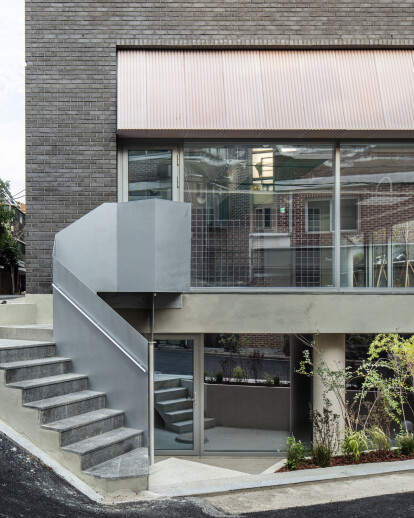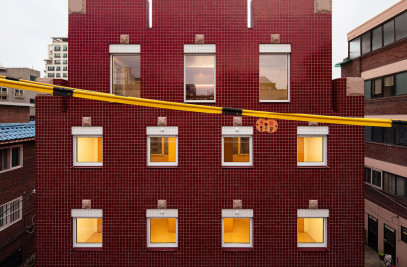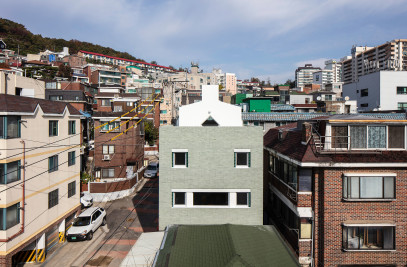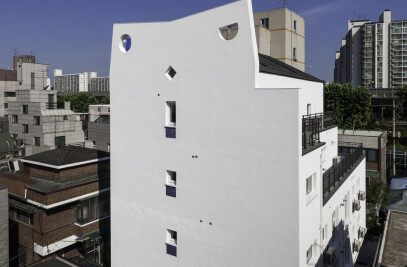‘L’existence Précède L’essence’
Monotonous minimalism has long been the dominant aesthetic in Korean architecture and design. One may be amazed upon close observation of the finish of the architecture, but simultaneously feel a sense of unease probably due to the sense of inherent servile essentialism and a feeling of a dogmatic attitude that longs for a purer metaphysical idea. If we refuse to accept the barrenness of our daily lives and the context of the city as it is and deny new possibilities from them, our architecture will not only be ostracized from the public, but will also be impossible for the unique qualities of our architecture to be accepted from a global perspective.



The Genius Loci called Hongdae
A “white box” building that stands alone in a disorderly neighborhood like Hongdae is as awkward and tense as a nerd at a social mixer. Just from a glance of the neighborhood, objects have settled in their place for their own reasons without showing any will to be in harmony with their surroundings. The primary objective for the project is to accept these conditions for what it is but also position the project within congenital rules of the discipline of architecture. To continue the disharmony can rarely be seen as design, but to obsessively suggest harmony is also not hip. Thus, we wanted a gentleman in a black suit with a pair of ugly shoes on and a bottle of Coke in his hand to show up in this neighborhood.



A rental neighborhood living facility and cost-effective floor plan
There is no space to waste in an area like Hongdae where the real estate value is exorbitantly expensive. Therefore, a compact and efficient core is positioned to one side and next to it are column-less open spaces stacked on top of one another. The 1st floor main entrance is located at the end of a long corridor by opening the gap between the core and rental space to a minimum. Consequently, it defies a typical “hall-like” space and on the wall towards the core has the emergency exit, men’s restroom, a staircase, facility checkpoints, women’s restroom arranged in order with a number of openings that each space necessitates. The wall on its opposite side is constructed with glass blocks that are evocative in its qualities as it permeates light into the space but also merciless as it visually discontinues the structure that runs along the ceiling.

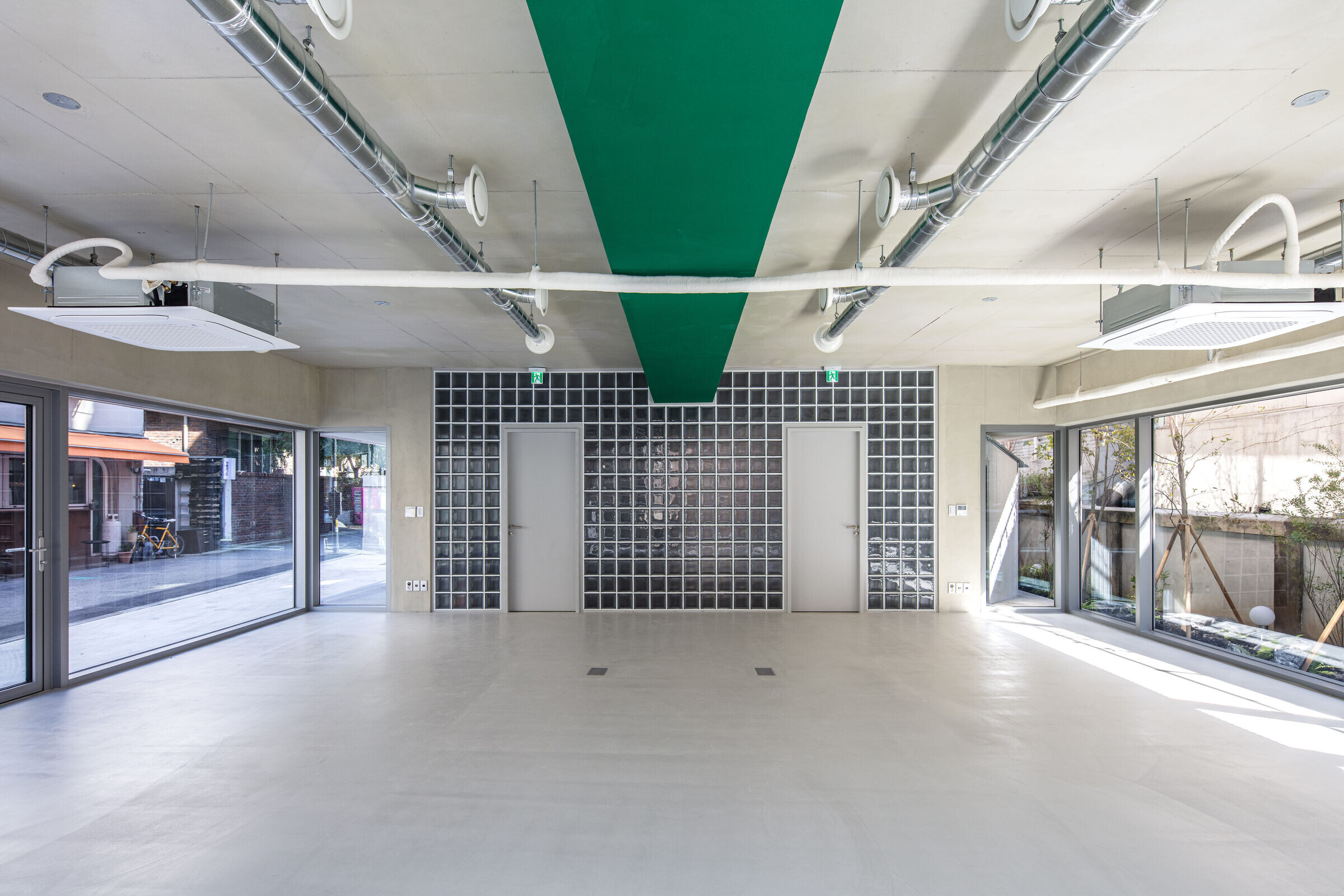
A Toy for a game of symmetry
As witnessed in nature, symmetry is the most stable and optimal structural form. In theory, it is also the most cost efficient structure as well. However, for architecture to achieve a symmetrical form in the complex urban conditions of the city is no easy task. It would not be an understatement to say the form of most buildings in a small plot of land are usually dictated by building codes such as ‘right to sunlight’ and floor area ratio. This may be an uncomfortable reality for most architects but to full-heartedly accept the regulation imposed on its exterior and remove the architect’s will from the form of a building is also undesirable. Seogyo geunsaeng also follows the same right to sunlight regulation and any floors above the 4th floor had to be setback, however, by creating a setback on the opposite side of the building, it gives the illusion that no external regulations have been imposed on the building. Therefore, the building not only achieves structural efficiency but also separates itself from its context, giving the building a cute toy-like impression like a stack of lego bricks.


(A)tectonics and matter of expression
While the form could be easily understood, the structure is not as honest from its appearance. On the first floor of the north elevation, a column, that may seem to be holding up the building, is in fact a hollow steel object that is being used as a mailbox; and on the semi-underground level of the west elevation, the round column is structural but is in fact disposable as it is not a necessary structural component. In other words, the main structural components of Seogyo geunsang are the walls of the core and wall beams and wall columns, buried inside of the solid walls to the west, and the rest of the elevation is designed as a cantilever, so that the building gives an ambiguous appearance; at times appearing as a box frame or rigid frame construction. The bold beam, which holds up the floor slab on every floor like a splint, plays an important role in the entire structural system, but by painting the beams in thick layers of green, it blends two opposing senses of plastic-like lightness and the structural heaviness. The diagonal line drawn on the facility access door plays along with the graphic quality of the green colored beams.

5 heterogeneous elements
This neat building may seem assertive in its appearance, but the building settles into its irregularly shaped site by softening its borders with heterogeneous elements attached here and there. It is similar to an insect with a symmetrical physique that sits on a bumpy rock by stretching its legs so that it could settle down on the ground. The silver stair, on the west side of building, follows the site borderline and lures the passerby into the building, and the T-shaped mailbox in front of the main entrance is an homage to the architect Hans Hollein, adding to its commercial symbolism. Also, the corrugated steel roofed bathroom located on the south side of the site resembles an old outdoor lavatory that has been inserted as an afterthought after completion; and the wall located on the rooftop camouflages the elevator behind it and holds a neon sign that reads ‘Seogyo Geunsaeng’, adding to the texture of the neighborhood.

Gage, Sanga, Geunsaeng
If one looks around the neighborhood, one would notice the awning that is attached in the front of a geunsaeng (neighborhood living facility) -a term that comprises of facilities such as gage (store) and sanga (mall), are mostly cheap and lightweight structures as they are usually installed after construction. Seogyo geunsaeng interprets the normality of the awnings into its architectural vernacular, and as a result, the building features stores with elongated awnings stacked on every floor. Since these awnings are not as economical and functional as the ones that are installed after construction, they couldn’t be mere representations of a normal awning. Therefore, the light pink wedge attached to the spandrel is angled to the point where it is not functional, and concrete, the most heavy and expensive, is used to subvert its functionality and act as an ornament. It is not the user but the societal reinterpretation of the program that gives character to the building.

Harmony of Disharmony
Public spaces including the staircase are intentionally made up with a variety of materials. Instead focusing on materiality and its details, materials are arranged and juxtaposed with no apparent hierarchy in order to engage with hongdae’s inherent aesthetic philosophy and to open it to a range of analogical interpretation. The men and women’s restrooms are placed across from one another and the stainless steel finish of their entrance endlessly reflects light, creating a cybernetic visual phenomenon. Also, the black stucco and spotted pattern stone in the staircase, the red travertine wall of the elevator hall, the copper metallic painted handrails, the circular pendant, and etc are all highly textured materials in order to reinforce the building’s somber and classical atmosphere. Rather than excluding elements that seem to not fit in, indifferently arranging elements depending on their fragmentary needs to create a sense of harmony was the experiment.

Again, Architecture
Even though architecture is a product of its society, its production is not done by popular vote. Architecture is viewed as a service, but satisfying its users should not be its ultimate objective. I believe it’s for the best for us to admit that buildings may be altruistic, but architecture cannot be a selfless act. Although buildings are public entities, we must not forget that architecture is an act by the architect, who interprets numerous conditions and creates one’s rules through one’s own subjective thinking. Therefore, what should be prioritized is not measurements or details but the architect him or herself.


