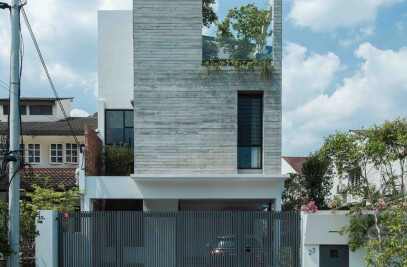The Sepang House is defined by a large sheltering roof with deep overhangs, shaded terraces and balconies along its edges. Ituses raw concrete, bricksand wood to develop a material languagethat echoes its tropical setting. Different materials are used to distinguish different elements of the house. For example, raw exposed concrete is used for all external walls, bricks for spine walls that runs along the centre of the house, and timber for roof structures, ceilings and the floor. All other surfaces are plastered and painted white. This approach to materiality creates a richness of texture in the house - an interesting background for contemporary family life. The design of the house is driven by the desire for the main living areas to facethe cool and shaded northerly aspect and the garden. In order to achieve this, spaces are organized alonga pair of central brick spine walls. Staircases are organised between these spine walls. The main spaces such as living, dining, guest and master bedrooms organized to the north of the spine walls, whereas the kitchen and other bedrooms to the south. Openings in the spine walls and multiple double height volumes create opportunities for visual and acoustic connections within the house and outdoors, making the house feel more intimate and warm. The main living areas on the ground floor are directly connected to a large outdoor terrace that cantilevers over the pool. The master and attic bedrooms are also connected to terraces. Theymediate between the inside and outside spaces and provide the occupants withshaded cool spaces outdoors, a necessity in the hot humid climate of the tropics.
Project Spotlight
Product Spotlight
News

Fernanda Canales designs tranquil “House for the Elderly” in Sonora, Mexico
Mexican architecture studio Fernanda Canales has designed a semi-open, circular community center for... More

Australia’s first solar-powered façade completed in Melbourne
Located in Melbourne, 550 Spencer is the first building in Australia to generate its own electricity... More

SPPARC completes restoration of former Victorian-era Army & Navy Cooperative Society warehouse
In the heart of Westminster, London, the London-based architectural studio SPPARC has restored and r... More

Green patination on Kyoto coffee stand is brought about using soy sauce and chemicals
Ryohei Tanaka of Japanese architectural firm G Architects Studio designed a bijou coffee stand in Ky... More

New building in Montreal by MU Architecture tells a tale of two facades
In Montreal, Quebec, Le Petit Laurent is a newly constructed residential and commercial building tha... More

RAMSA completes Georgetown University's McCourt School of Policy, featuring unique installations by Maya Lin
Located on Georgetown University's downtown Capital Campus, the McCourt School of Policy by Robert A... More

MVRDV-designed clubhouse in shipping container supports refugees through the power of sport
MVRDV has designed a modular and multi-functional sports club in a shipping container for Amsterdam-... More

Archello Awards 2025 expands with 'Unbuilt' project awards categories
Archello is excited to introduce a new set of twelve 'Unbuilt' project awards for the Archello Award... More

























