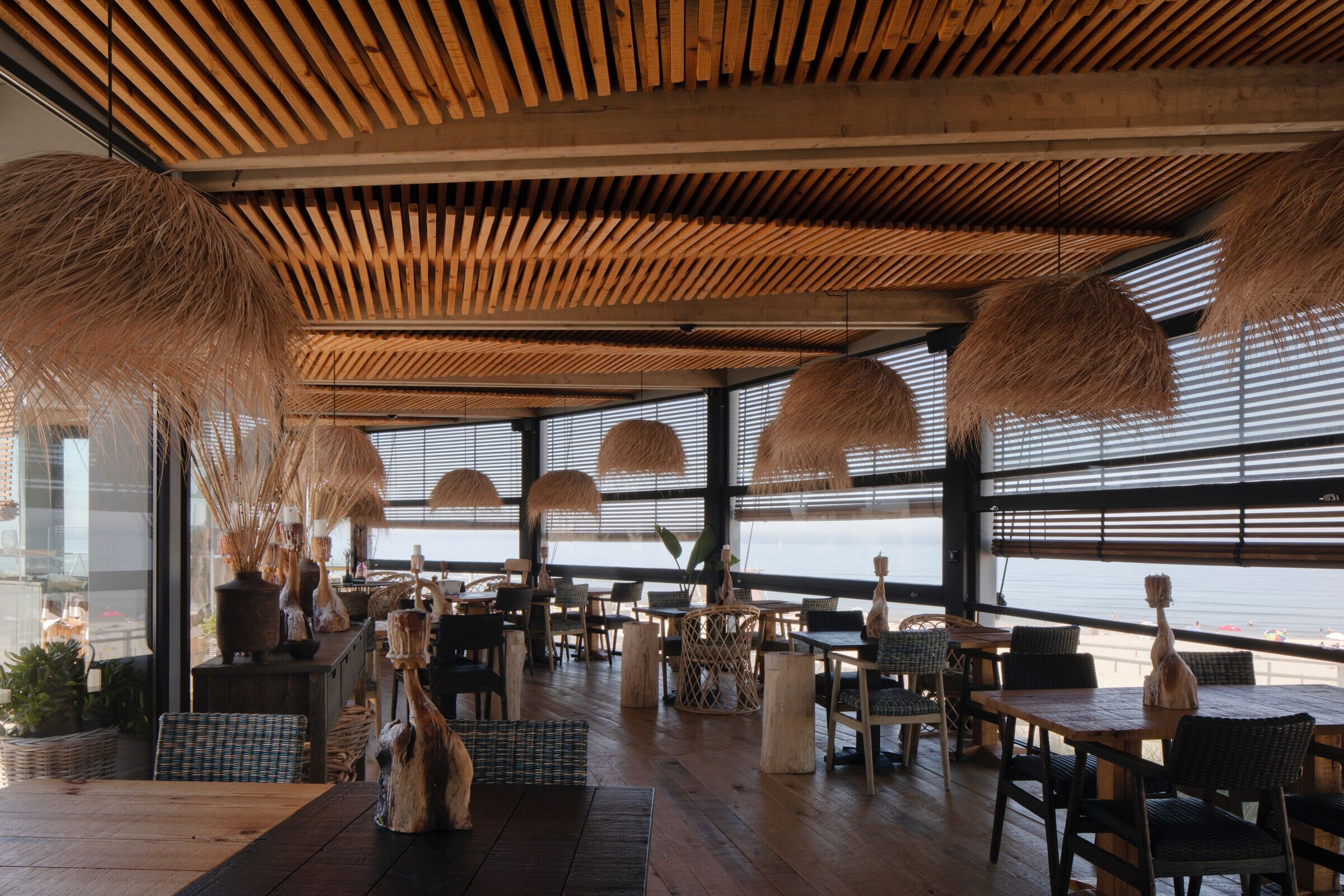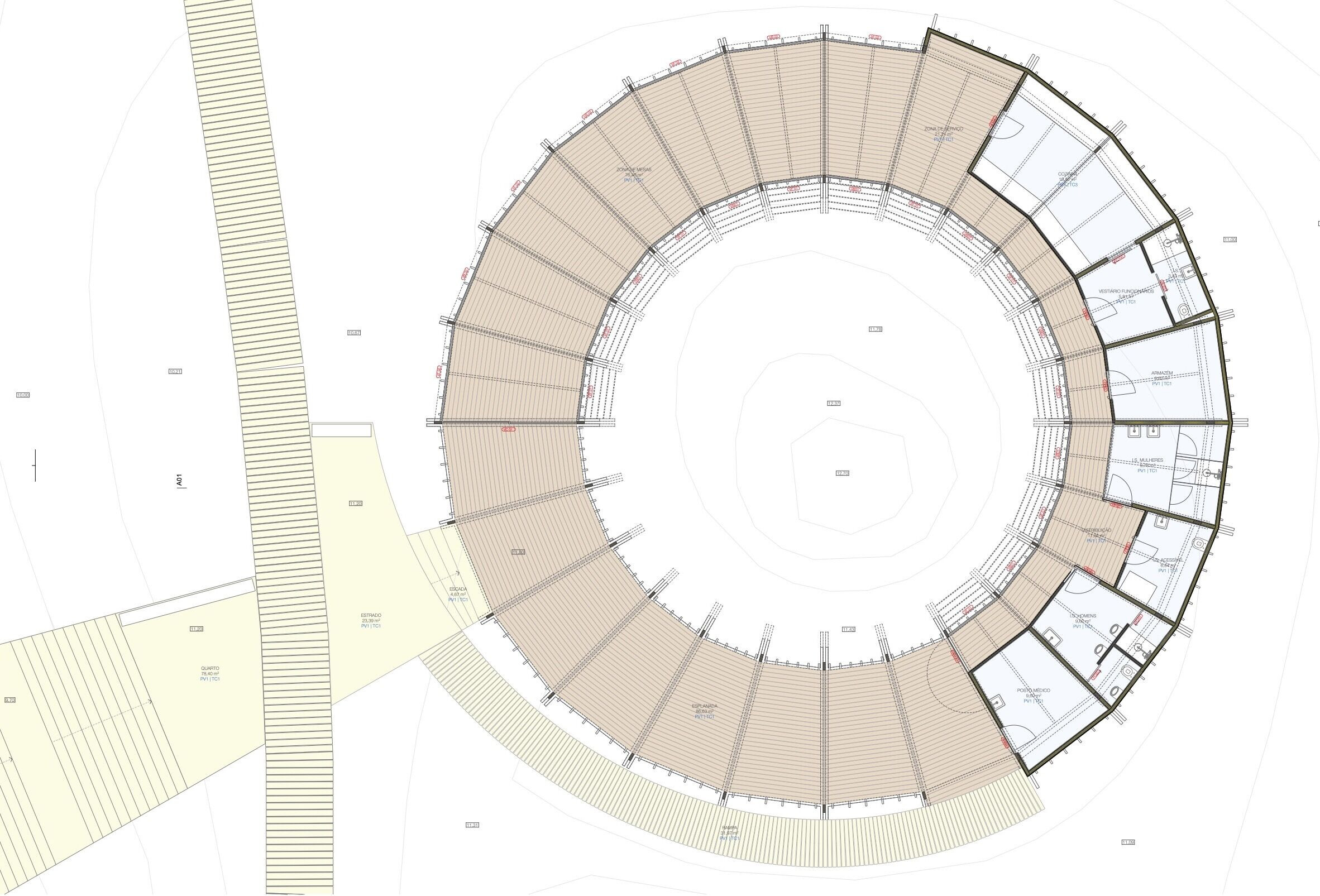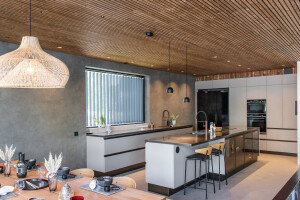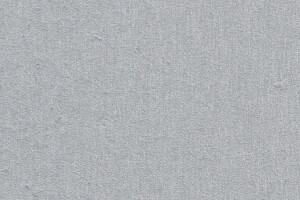THE FORM
Formally, the building asserts itself through its ring-shaped design, which protects its users from the prevailing winds to the north in the open south-facing terrace, while also mitigating its impact by aligning the empty interior of the ring with one of the highest points of the dune. The circular floor plan has been associated for centuries with the idea of unity and harmony, or even eternity, promoting spatial continuity.
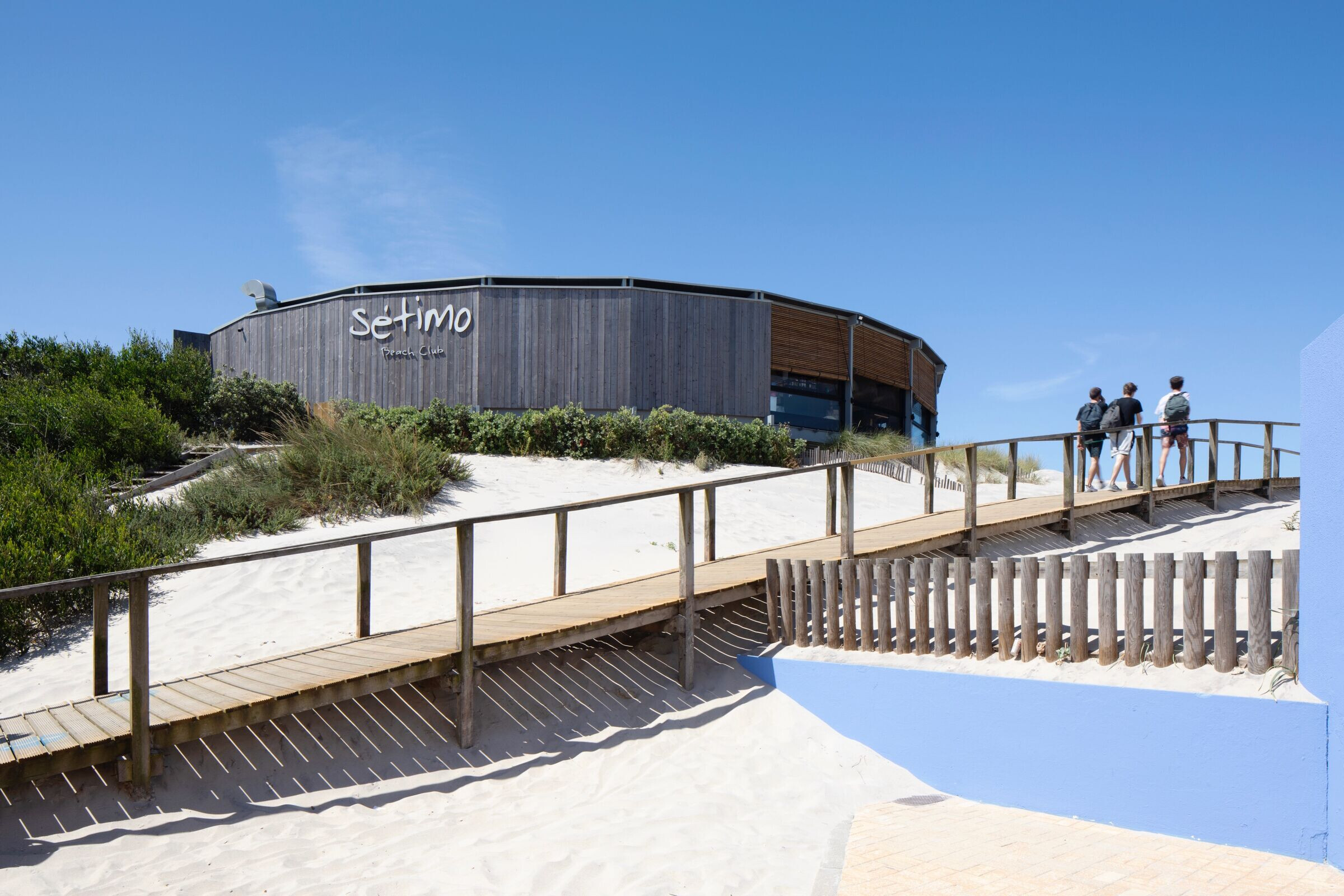
It is our opinion that this option softens the relationship of the facility with the built landscape, fostering a much more tranquil dialogue than the more conservative solutions that traditionally adopt rectangular or "L"-shaped floor plans. Essentially, from the relationship between the natural and the artificial arises the opportunity to construct a new landscape where both - natural and artificial - contribute to the success of the proposed design.
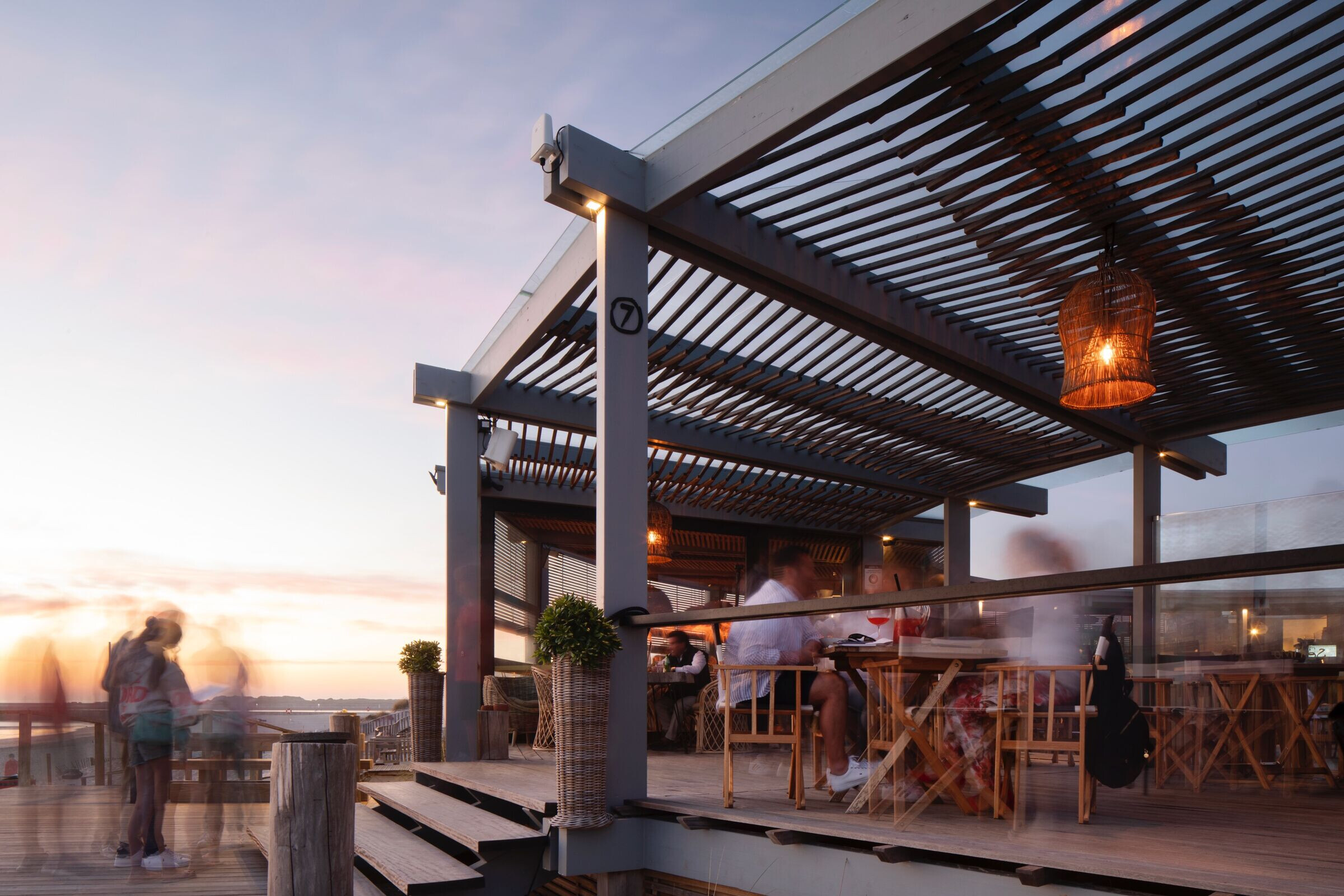
TECTONICS
Referring to the characteristic image in this area of the old wooden "palheiros" and using the technique of stilts, the lightweight and removable construction solution is based on wooden piles, with a raised reticular structure entirely made of laminated wood beams and pillars.
Both the interior partitions and the exterior cladding are constructed using dry joints, without the use of mortar, using thermally modified wood and glass for the outer envelope. The roof, with a 5-degree slope, will be made of wooden sandwich panels and waterproofed with a PVC membrane, finished with zinc flashings on the outer perimeter and PVC profiles on the opposite perimeter.
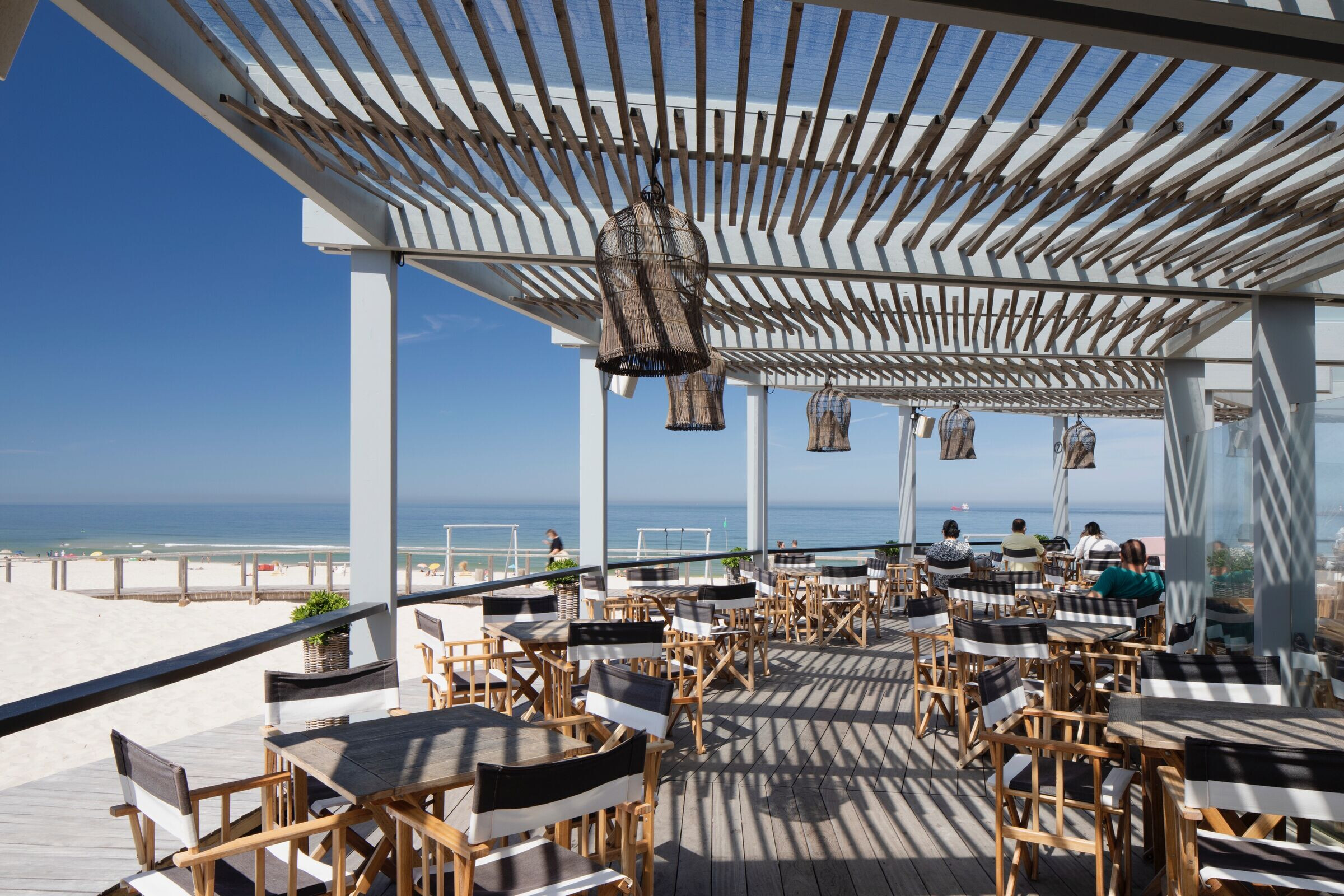
The glass areas facing the outer perimeter of the ring are designed with three leaves, two of which are fixed, and another one is a sliding sash for natural ventilation purposes. This concern for natural ventilation and daylighting is present in all constructed compartments: kitchen, staff changing rooms, beach support warehouse, sanitary facilities, and first aid station, with the use of zenithal lighting.
The outdoor terrace area is protected with a wooden "braid" in a herringbone pattern that extends to the interior ceiling. To mark the entrance, a platform on the east side of the boardwalk indicates the entrance and invites passersby.
In order to be accessible from existing paths, it was necessary to intervene in the dune system. This operation resulted in the shifting of sand towards the west, allowing for the reinforcement of the primary dune. We believe that expanding the width of the primary dune, instead of increasing its height, creates a more stable base to better withstand erosion and flooding effects, while simultaneously minimizing the visual impact on the experience and enjoyment of the coastal area.
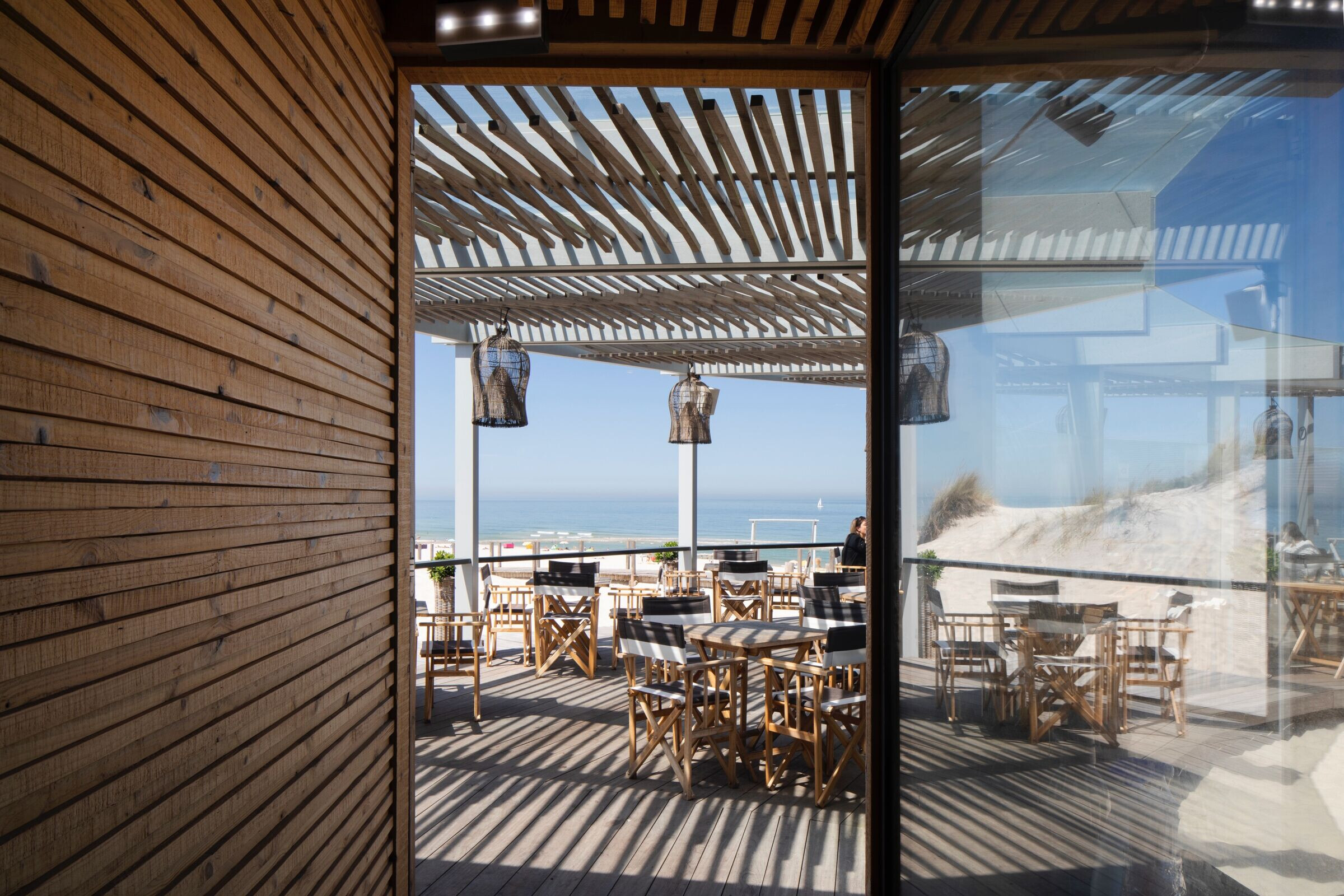
THE FUNCTION
The primary function of these Beach Support Units is to provide support for emergencies, first aid stations, beach support warehouses, changing rooms/showers, and public restroom facilities, as well as catering and beverage establishment functions.
Regarding functional articulation, the support areas are developed to the east, allowing for discreet access without interfering with the beach experience and the westward boardwalk path. There was a concern to separate this service access, ensuring that the public can reach the public restroom facilities without having to enter the commercial space or cross the outdoor terrace. The first aid station and beach support warehouse also benefit from this autonomy.
