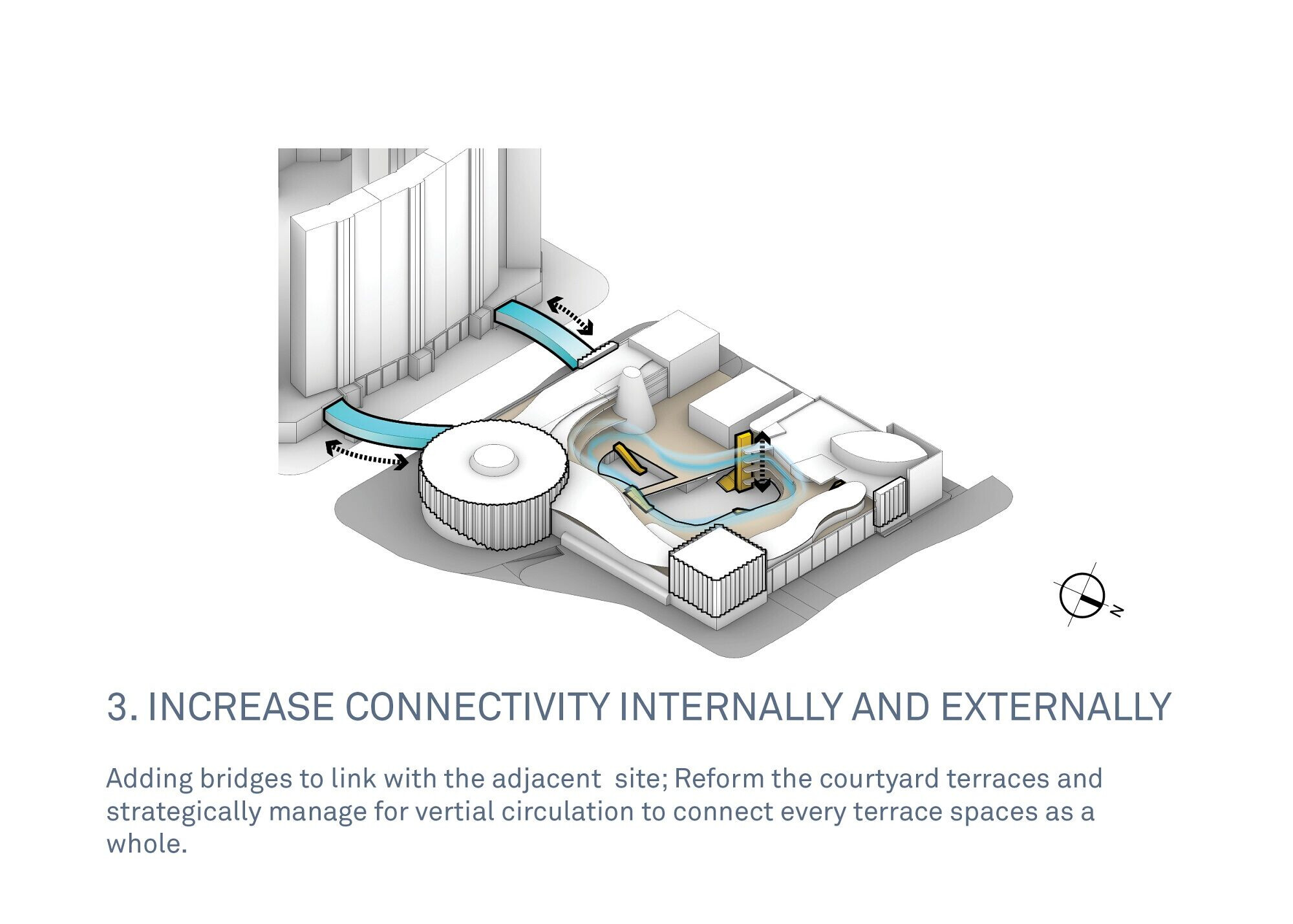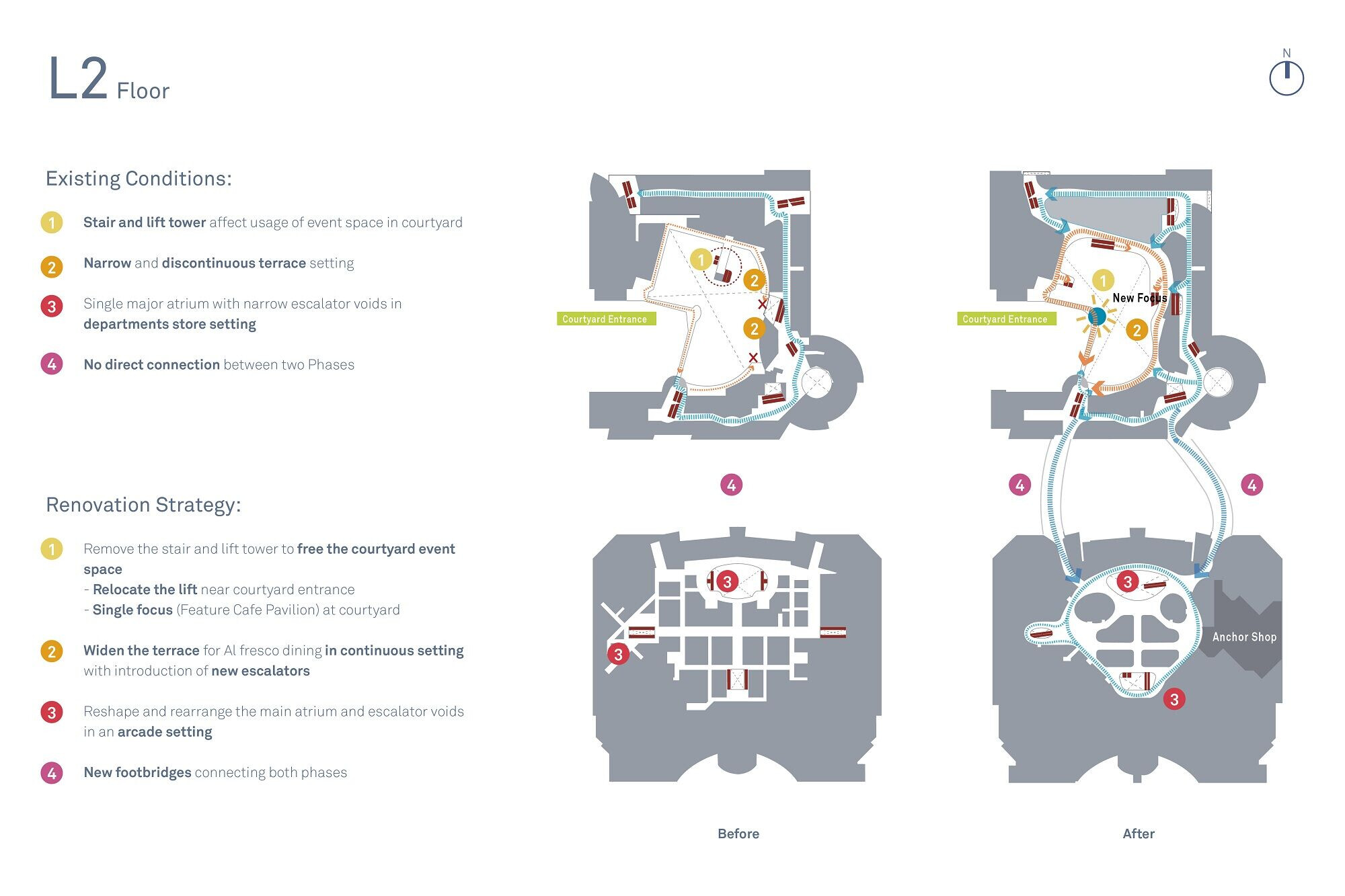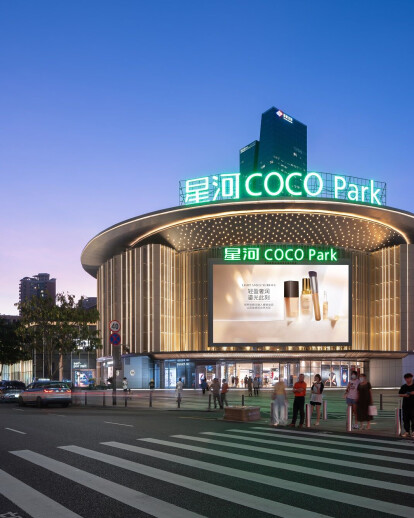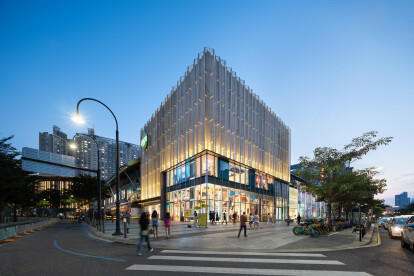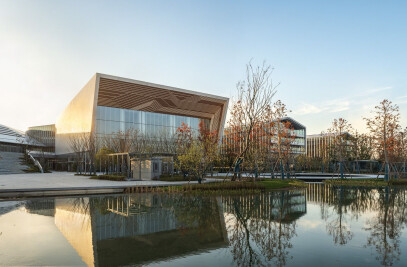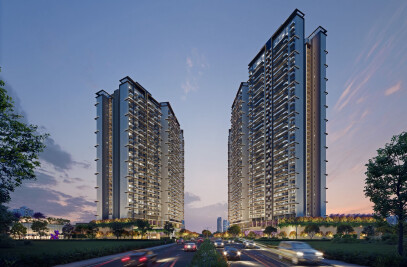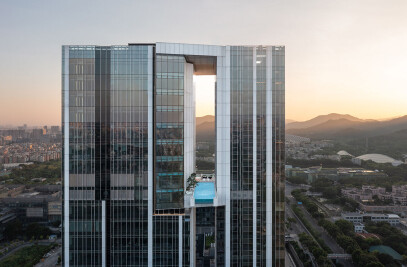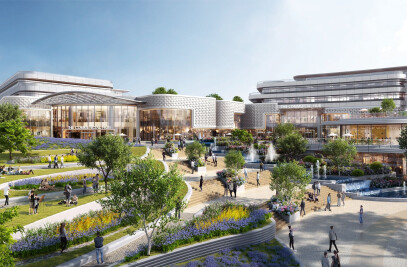Under rapid modern urbanisation, the Futian CBD has been remarkably developed. It has redefined people’s living styles in terms of shopping habits, working pattern and socialisation, resulting in the emergence of new retail-work-cultural models. In light of catering the modern needs of the local community, Aedas Executive Director Ed Lam led the team to implement renovation strategies to revitalise the park. Phase 1 is to renovate the shopping mall COCO Park, and to renovate the department store DREAMS-ON for Phase 2.
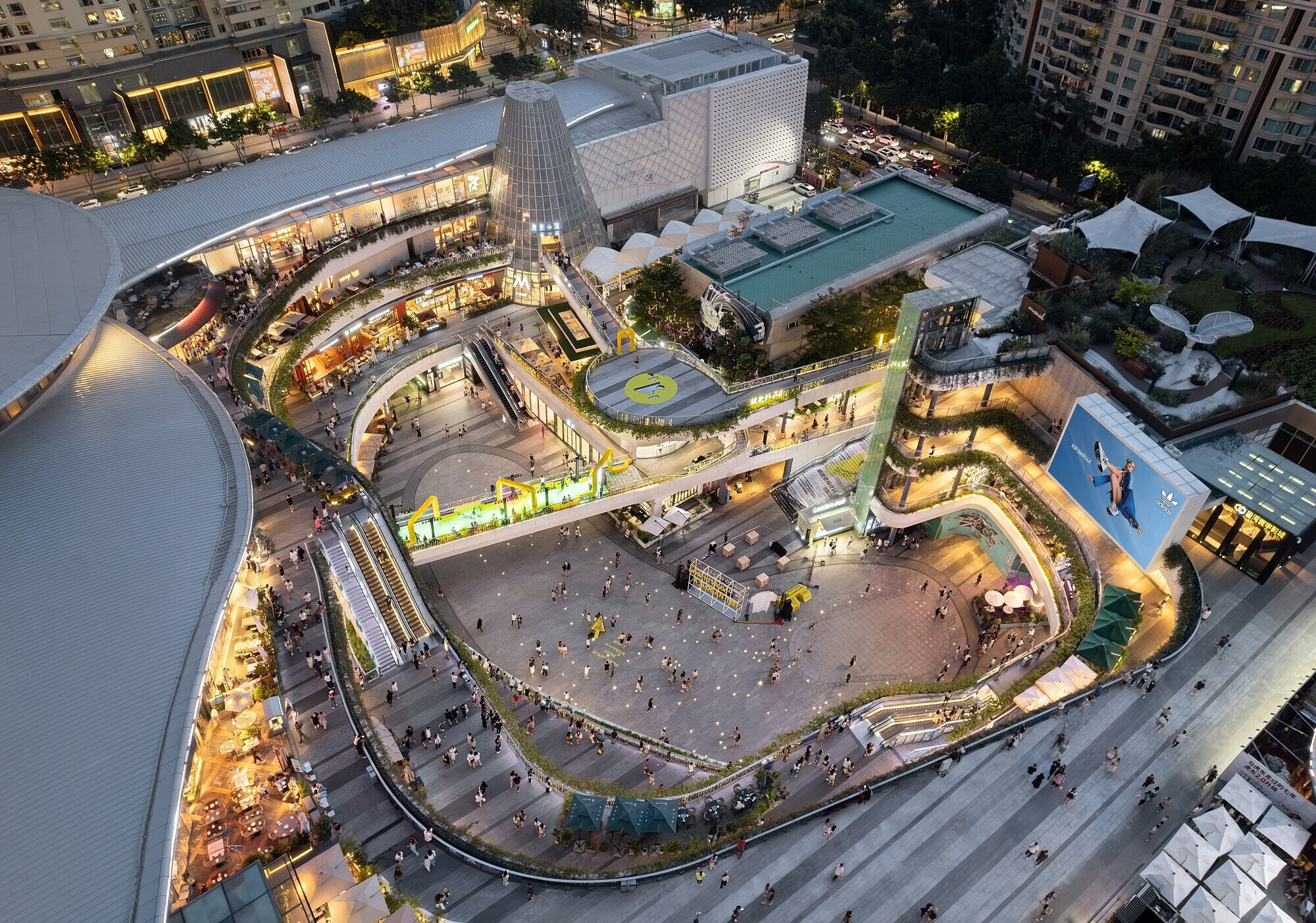
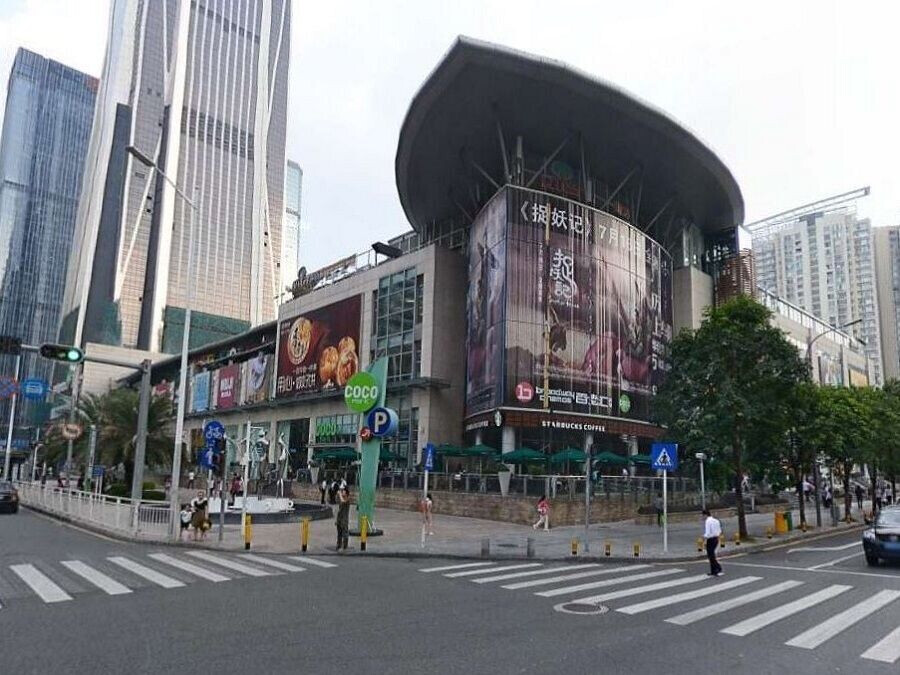
Sitting in the heart of the Futian CBD, COCO Park is adjacent to a number of key residential, cultural and commercial developments including one of the tallest skyscrapers Ping An International Finance Centre. The park is also located next to the Futian High Speed Railway Station and along the main roads, connecting to the surrounding developments. With excellent accessibility, the renovation has transformed COCO Park into a dynamic and youthful destination that is close to the urban fabric. The main objectives of the renovation namely renovating the façades, optimising the interior circulation and improving the public space.
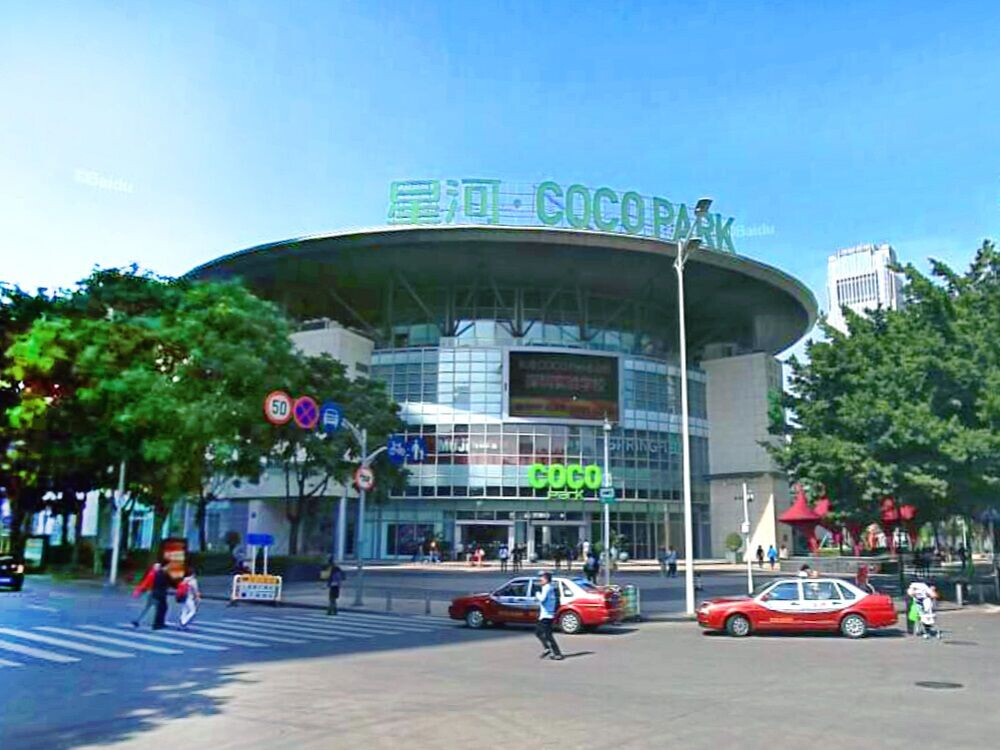
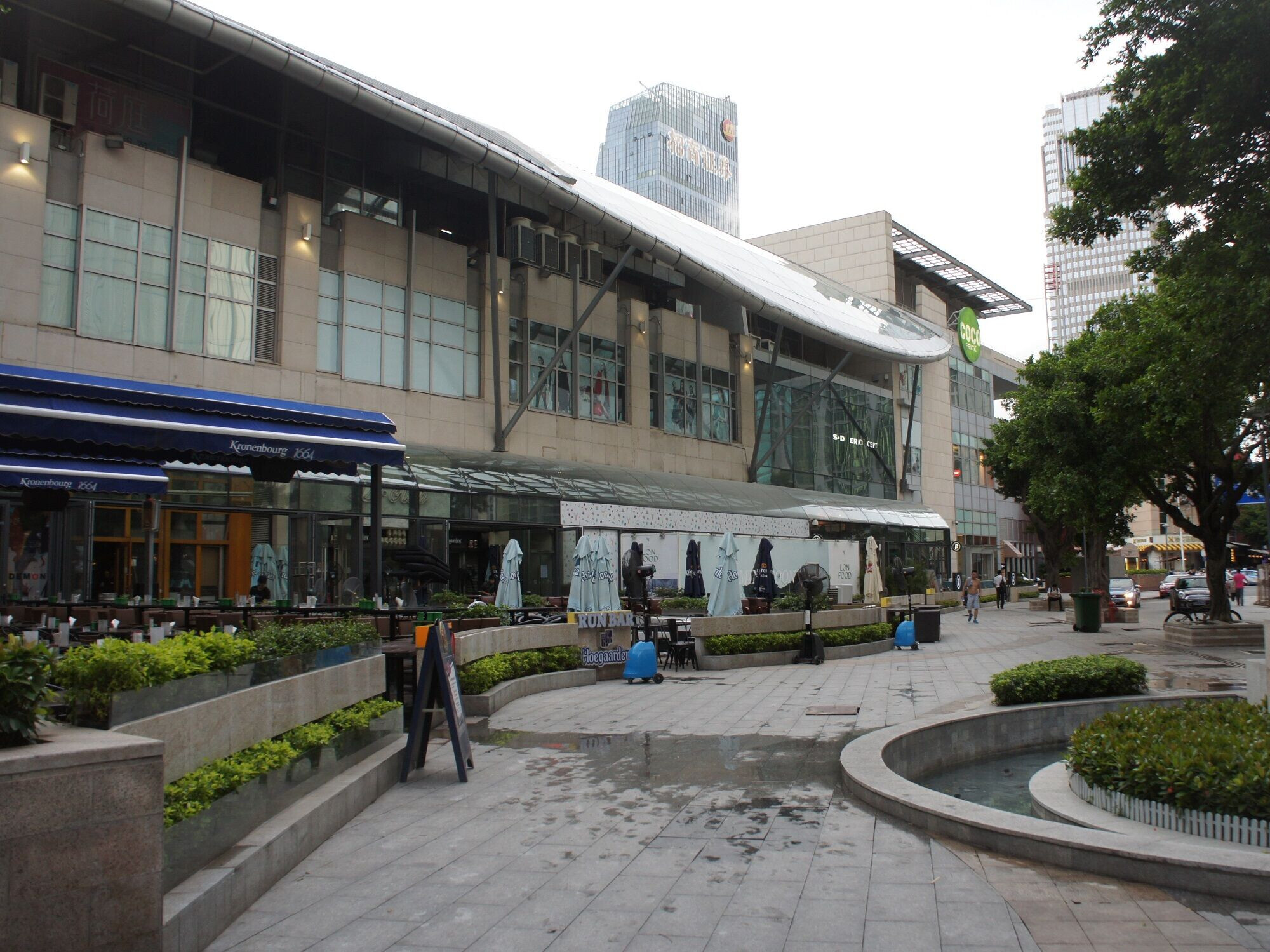
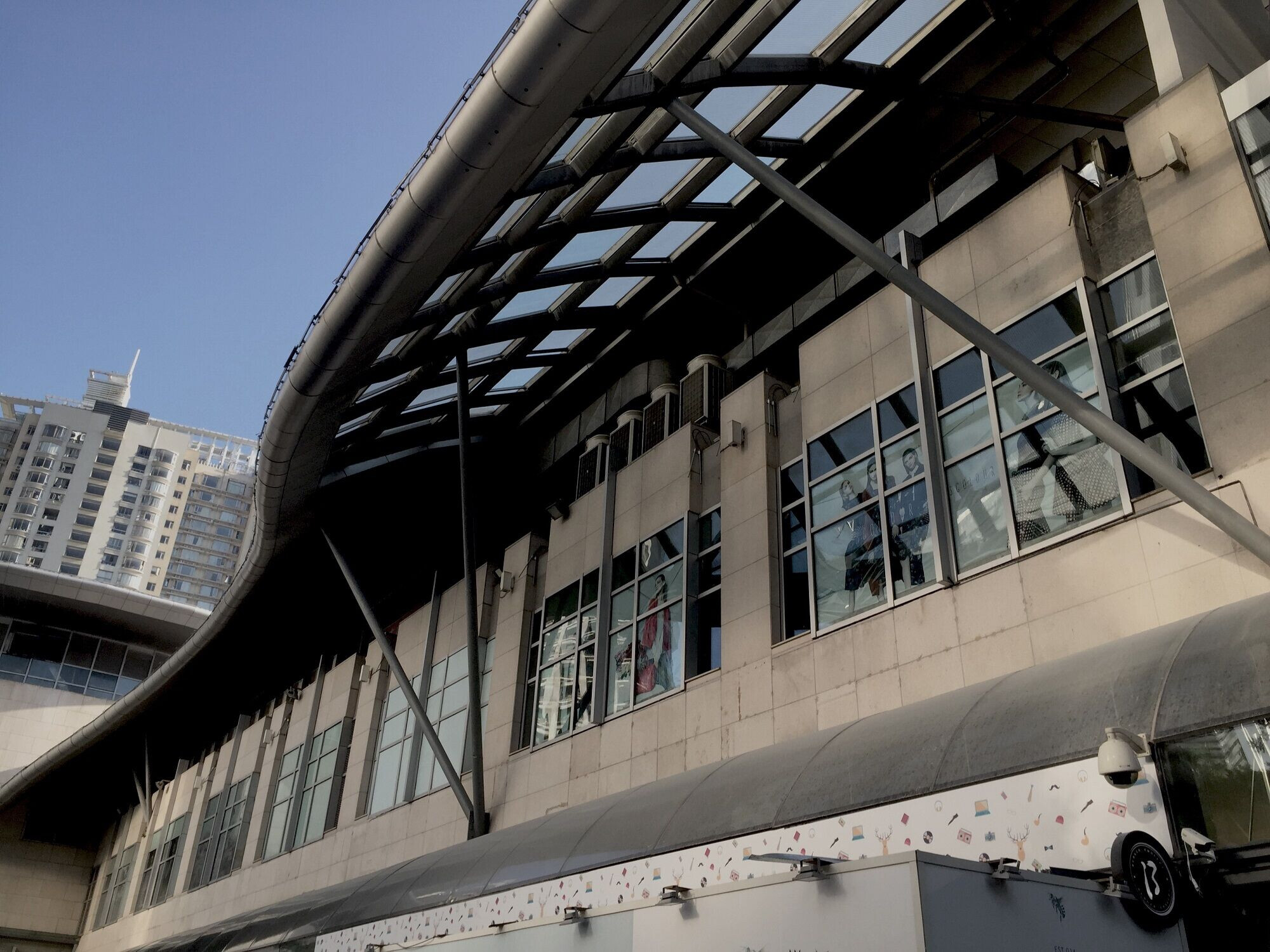
Phase 1 – COCO Park Façade enhancement
The original façades of the mall entrances was an untimeliness and each of them was different at every corner, whilst the entrances were not properly shown. Disordered billboards and cantilevered rooftops blocked the façades, making the mall less attractive to visitors. The new façades facing to all the directions of the streets apply transparent glazing curtain wall and beige granite, which integrate with shop billboards and lighting features to redefine the entrances. Each façade is designed corresponding to the characteristics of that urban interface and serves corresponding functions.
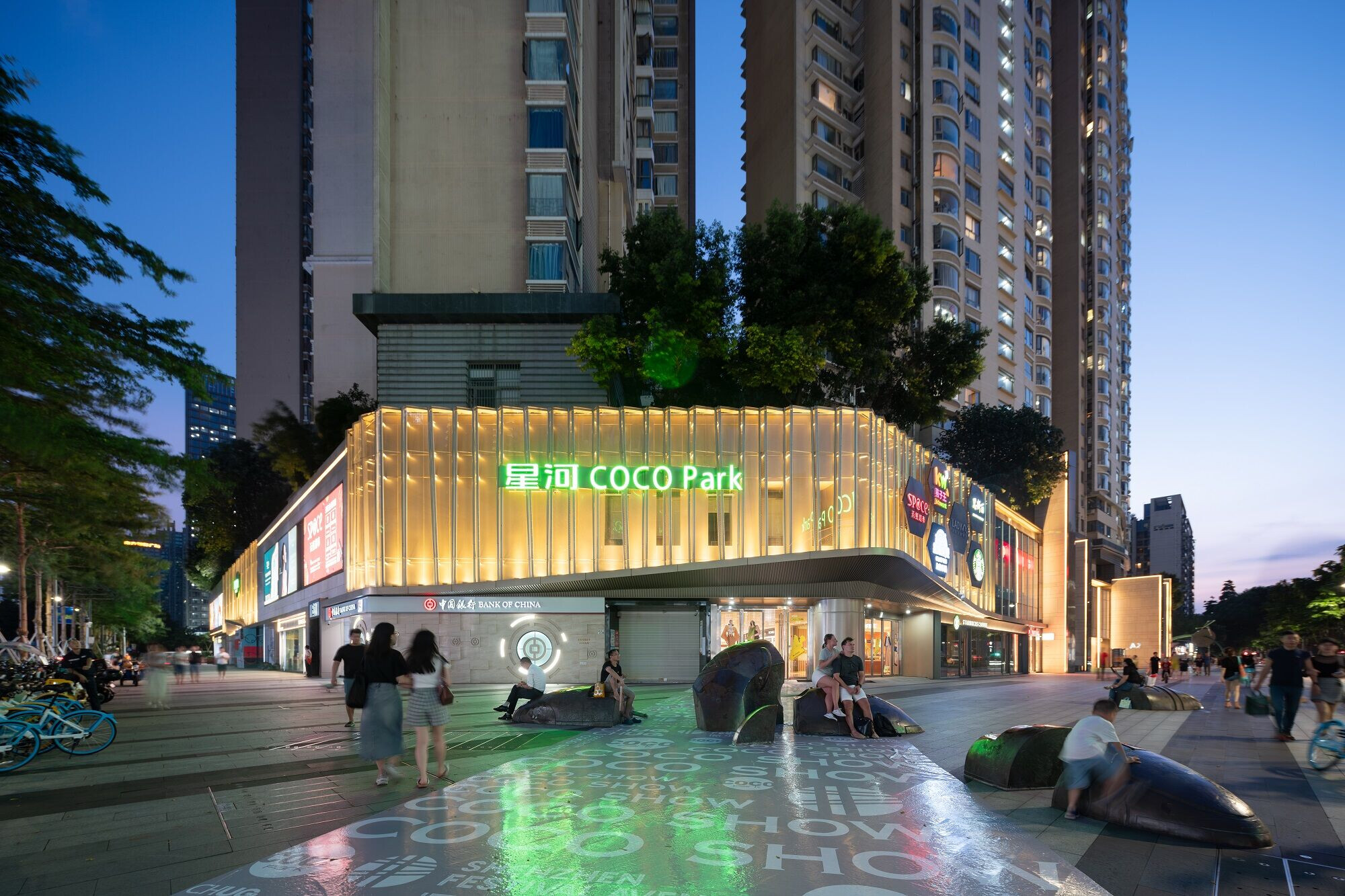
Apart from reserving the original circular form of the south-east corner, architectural forms of other corners are minimised. 4 retail entrances are featured with the new crystal shaped folding glass façade. The south-east façade also uses the folding curtain wall to enhance the vibrancy of the park, as well as to create uniqueness by designing a fluid canopy with large screens and lighting effects.
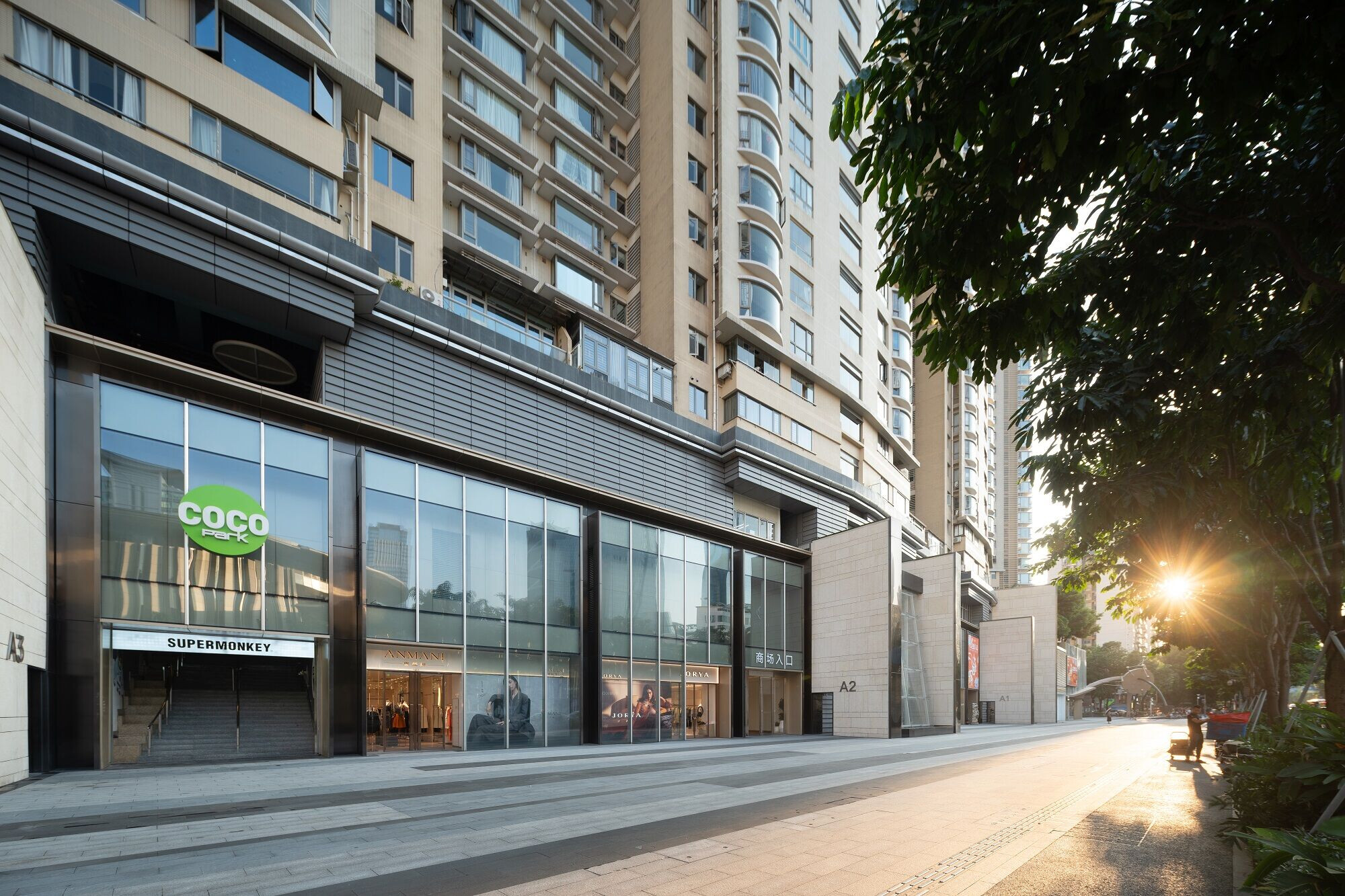
The north-east corner which fronts the busy roads adopts folding curtain wall and lighting effect to configure the billboards. It creates an interactive entrance complemented with the outdoor seats outside the shops.
For the south-west corner, which is next to the metro exit, the existing cantilevered roof is set back to the façade to highlight the protruded glass entrance façades
The north-west corner is designed with a large LED screen and stone materials, providing a lively retail atmosphere to the entrance.
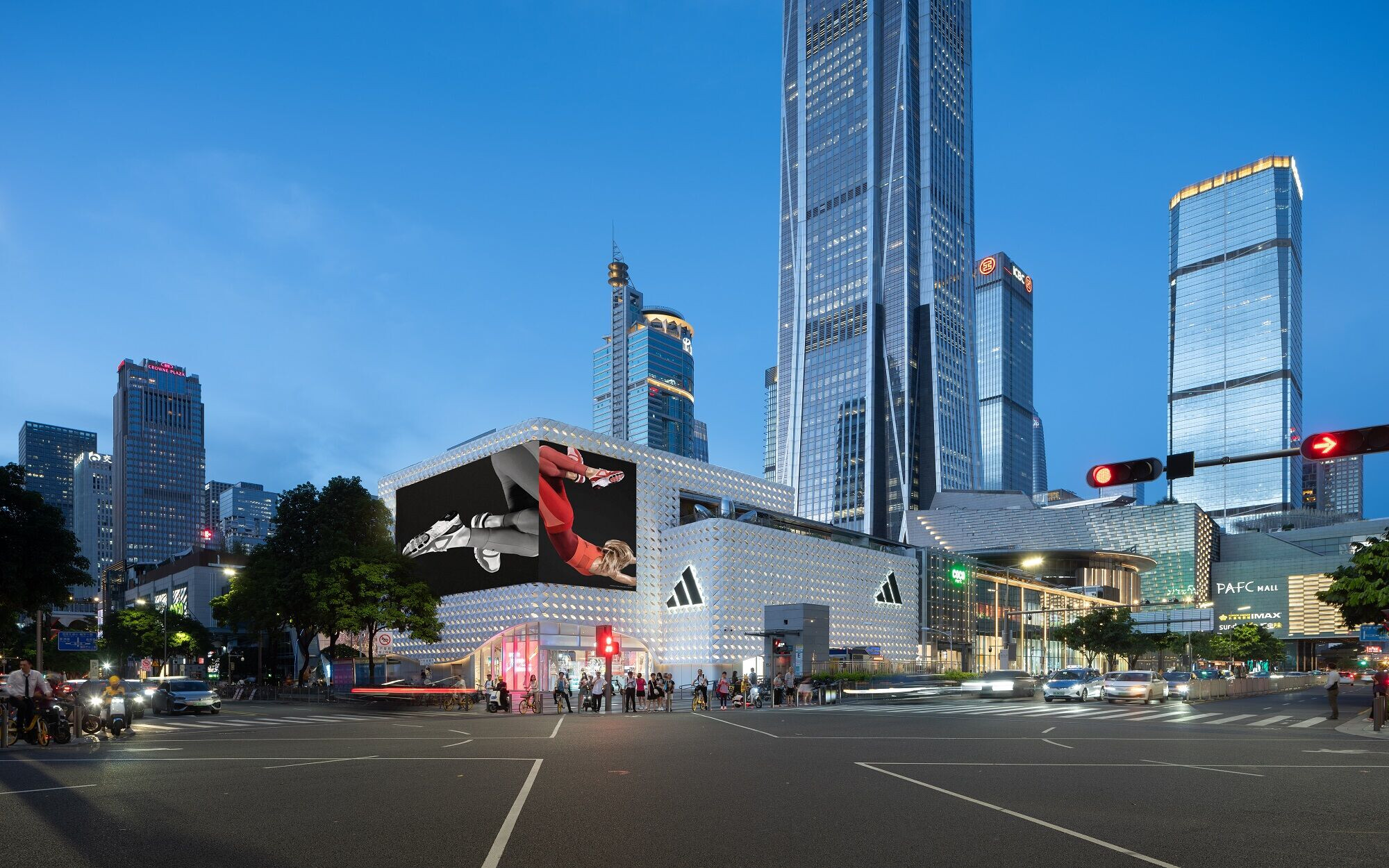
Circulation optimization
The unorganised arrangement of pop-up shops at B1 entrance and MTR station resulted in inefficient circulation. The semented circulation created uncomfortable retail experience, affecting the accessibility to some shops and thus their commercial values. The connection between the mall and courtyard was also weak.
By reconfiguring the shopfronts and arcade, the entrances are highlighted and thus lead visitors to the shopping mall, alleviating the traffic from metro station. With adding and relocating escalators to the correct locations, the circulation is enhanced and connectivity is achieved through better vertical circulation.
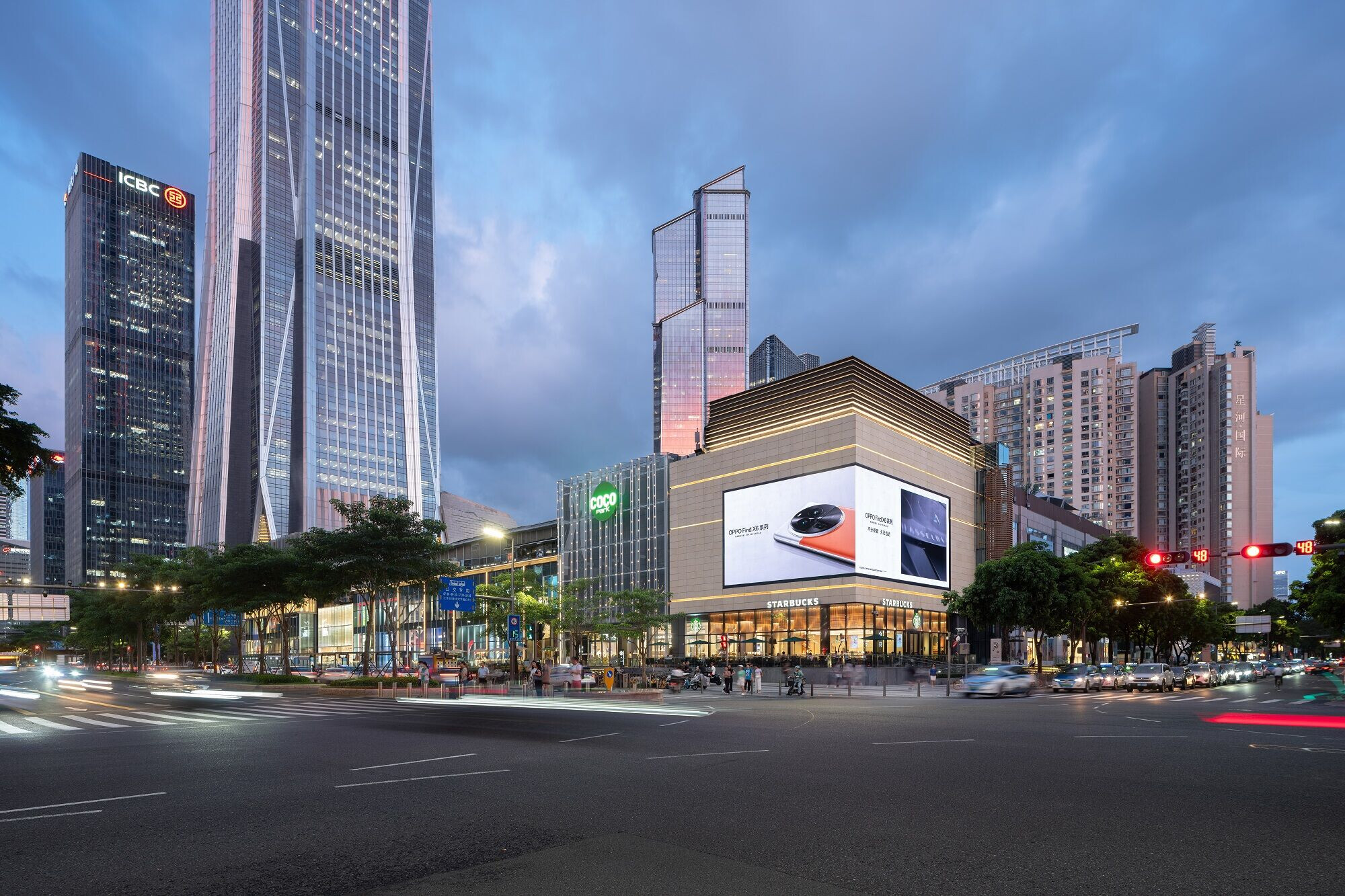
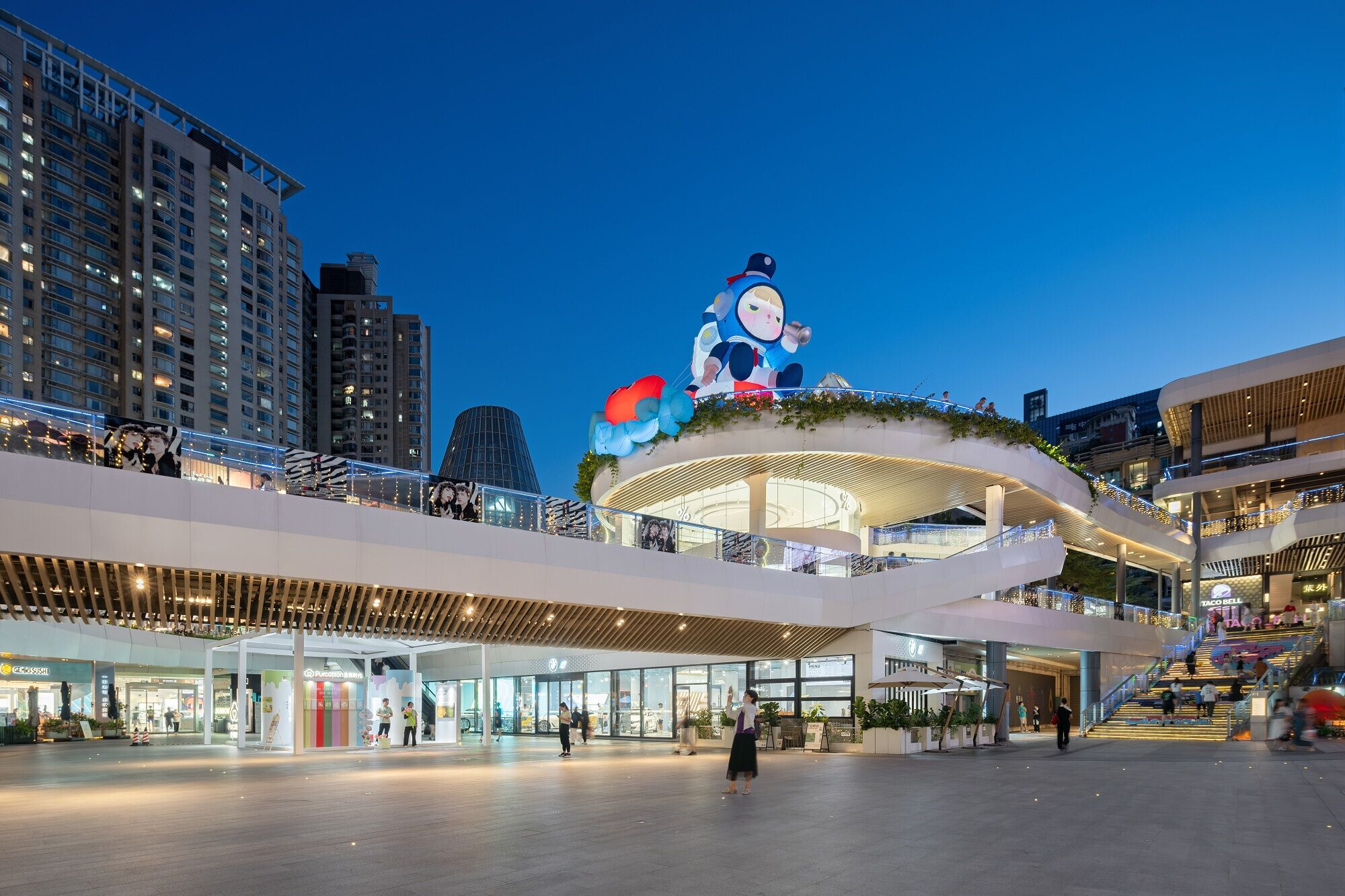
As the shopfronts are strategically retreated, the enlarged dynamic terrace brings the exterior into the interiors to revitalise both areas and to connect with the nature. The optimised circulation improves the connection between the interior and courtyard, and create smooth footprint along the journey.
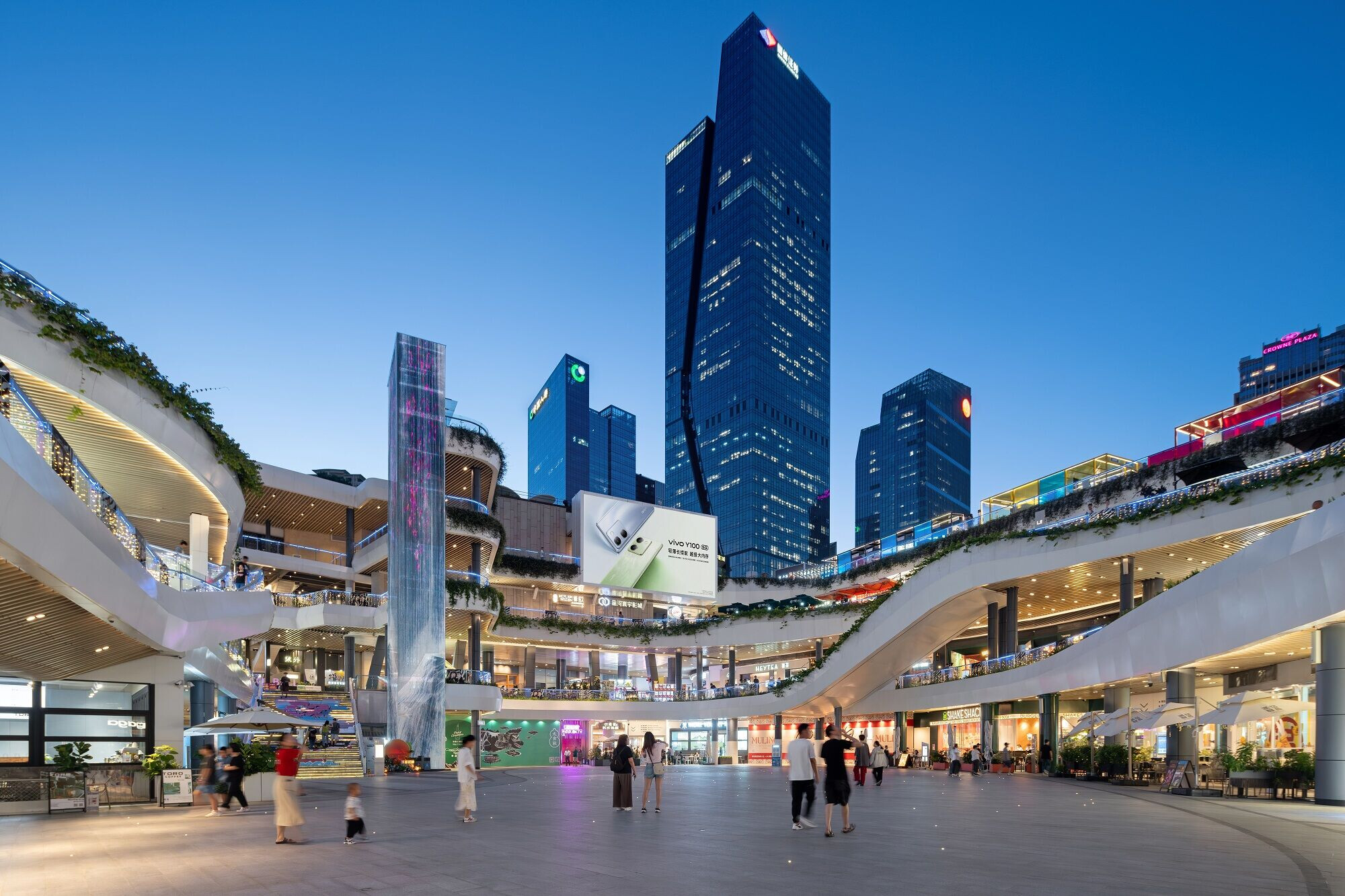
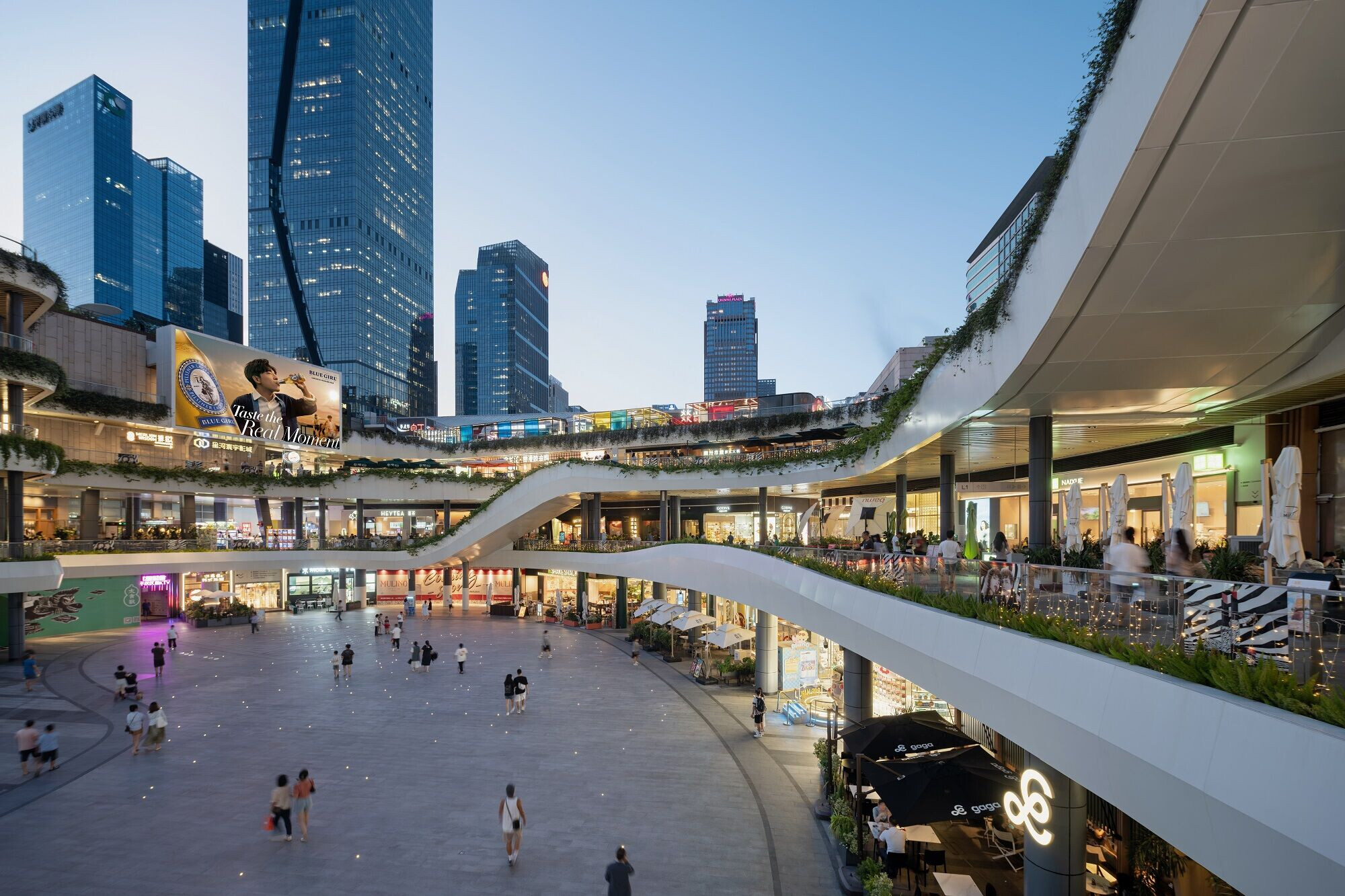
Open space improvement
The park was designed to target the youth generation, while it was incompatible for the community as time went by. It lacked of a ‘park’ atmosphere, nor a theme of the spaces with abundant greenery.
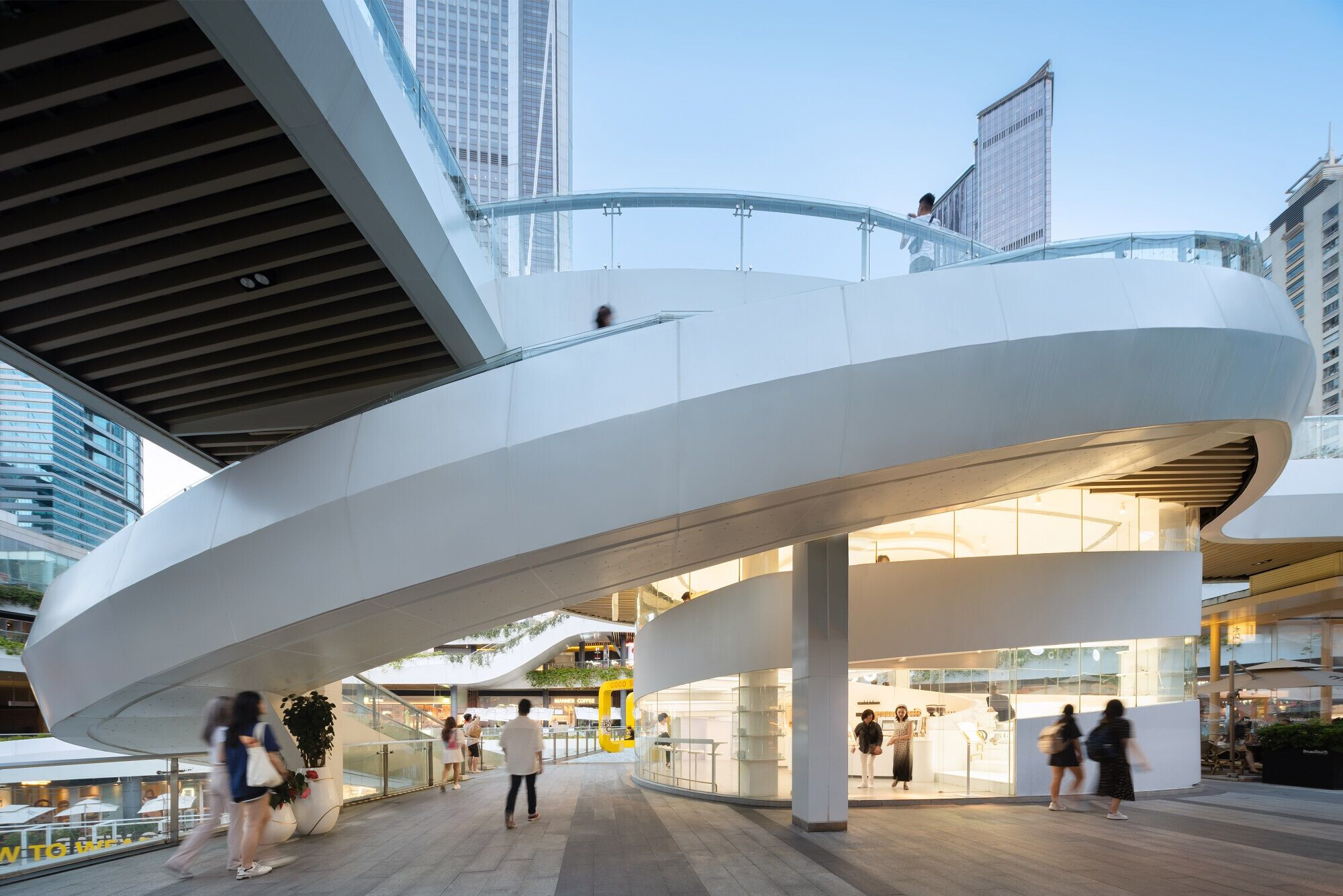
Renovated to deliver over a plentitude of open space area with abundant greenery, the current park is filled with vibrancy and nature. It consists of terrace, sunken plaza, courtyard, atrium, rooftop garden and a newly constructed featured coffee shop, providing porous and inter-connected spaces for the community. These create a ‘park’ atmosphere that all-aged can enjoy themselves for dining, recreational and socialising.
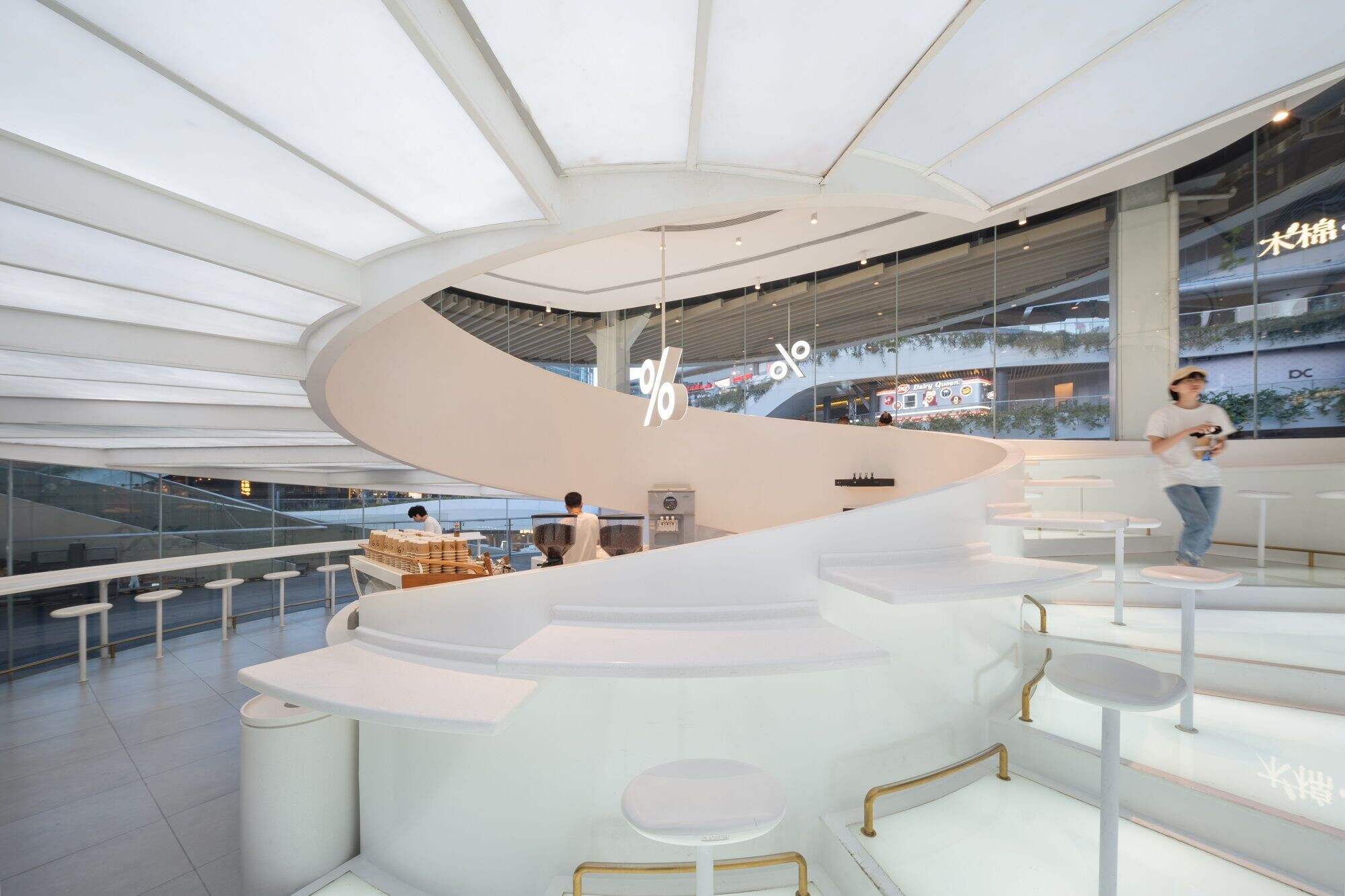
Natural design features
To introduce sufficient natural sunlight to brighten the interiors, the atrium adopts a huge skylight and natural-tone floor finishes to create a warm and elegant ambience.
Echoing the park theme of natural elements, the dynamic ceiling of the arcade is created by the form of curling leafs, wavy ceiling complemented with featured lighting system and green walls.
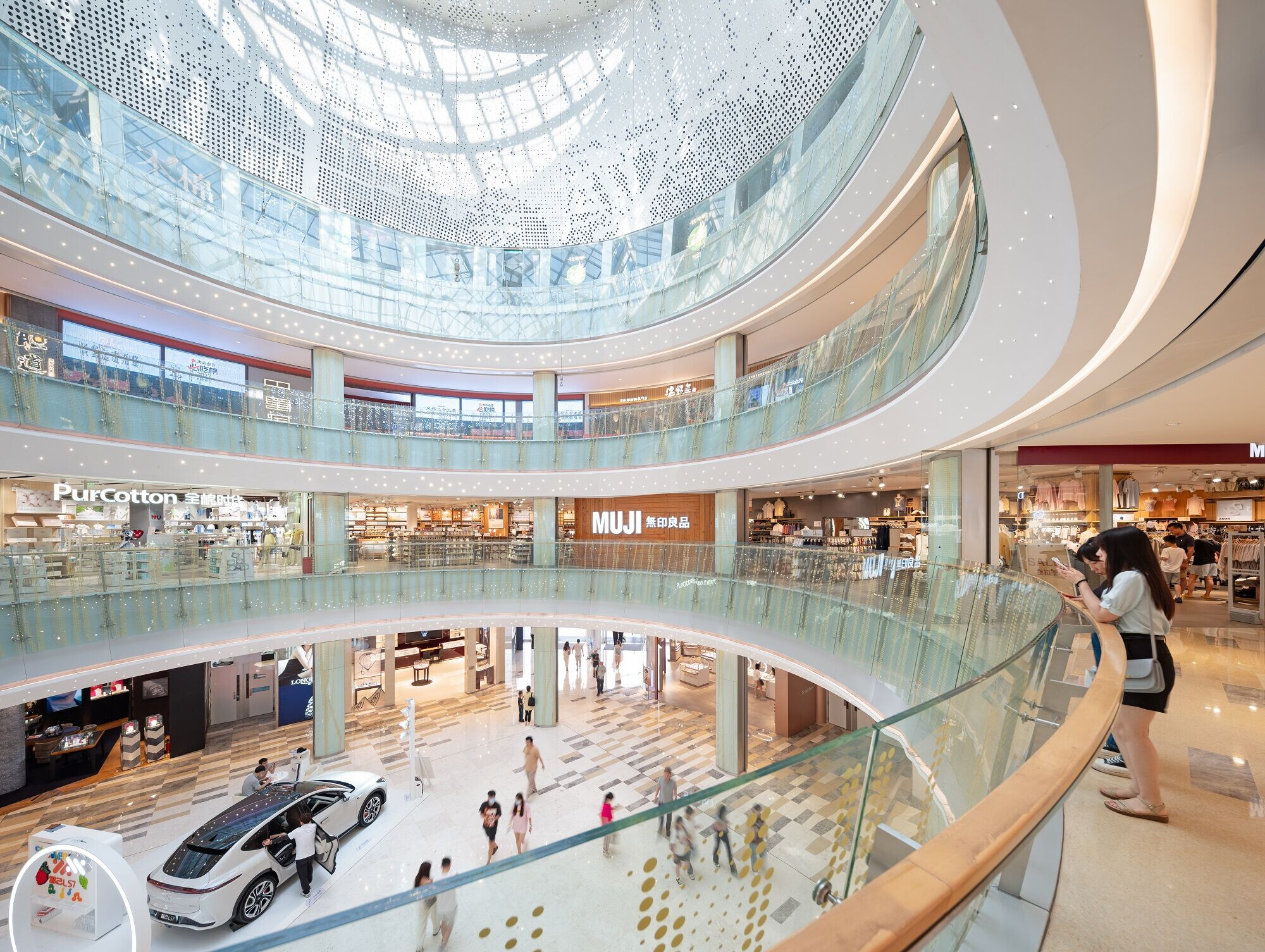
Phase 2 Renovation of DREAMS-ON
Façade enhancement
Built in 2004, DREAMS-ON is a 2-storey department store that is adjacent to Phase 1. The transformation of this 38,000 sq m department store into a new shopping mall pattern also needs to be enhanced to sync with the modern Futian CBD. The original façades of the podium were unorganised and unattractive, and hence failed to display the brands and create a proper retail atmosphere, where the residential towers and clubhouse are placed above.
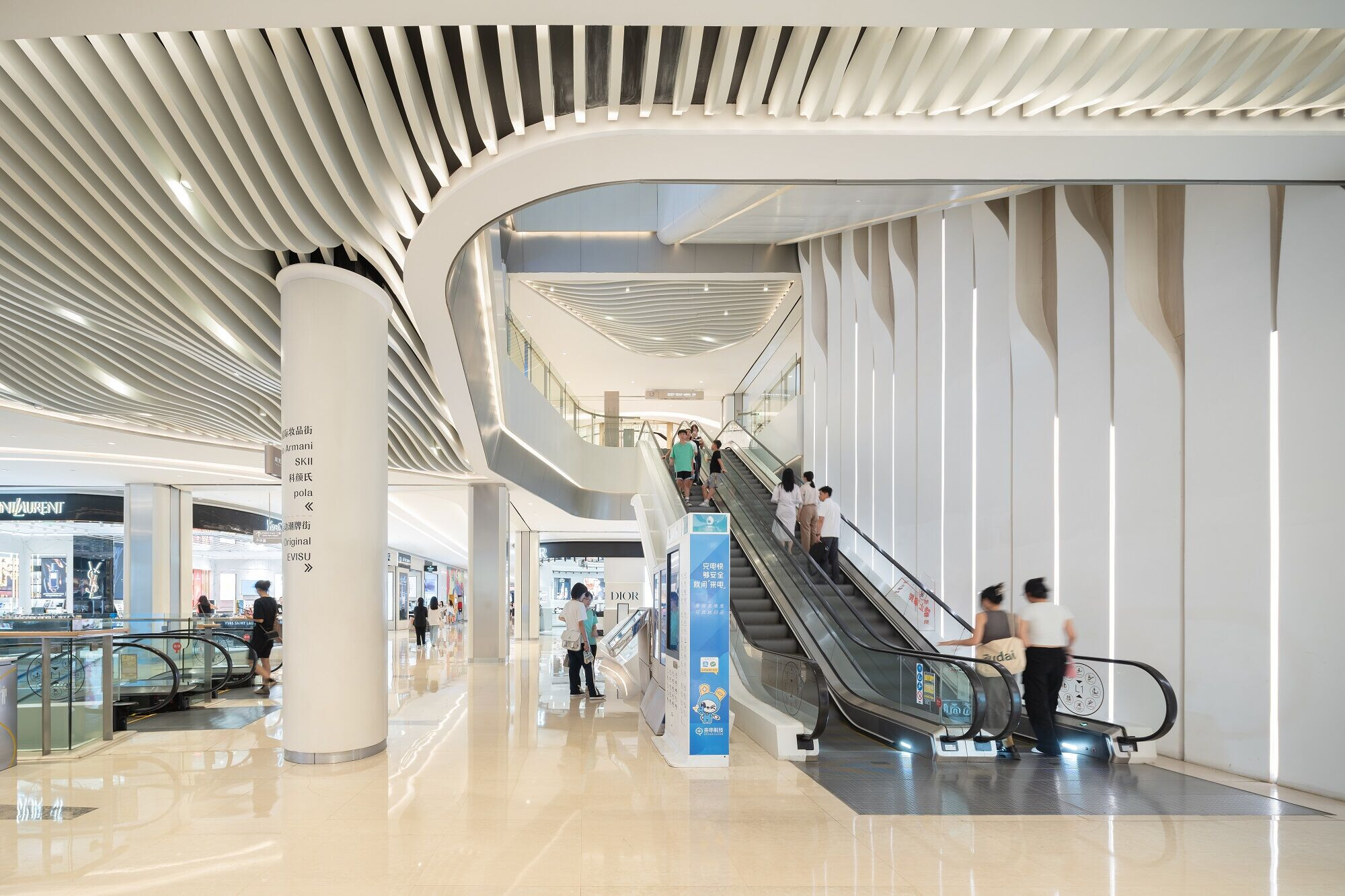
Extending the architectural language of Phase 1, the podium will be transformed in a simple and neat style while the entrances are highlighted and billboards are featured. The northeast entrance of the podium is designed to connect with the Phase 1, adopting folding glass curtain wall with a slightly curved canopy to emphases the main entrance. The design consists of stone materials and LED lightings, complemented with advertising light boxes to create a vibrant and neat façade. Champagne gold louvered panels create an elegant and contemporary outlook together with the transparent shopfronts. Diagonally, the northwest entrance adopts the same design and create a vibrant retail atmosphere in sync.
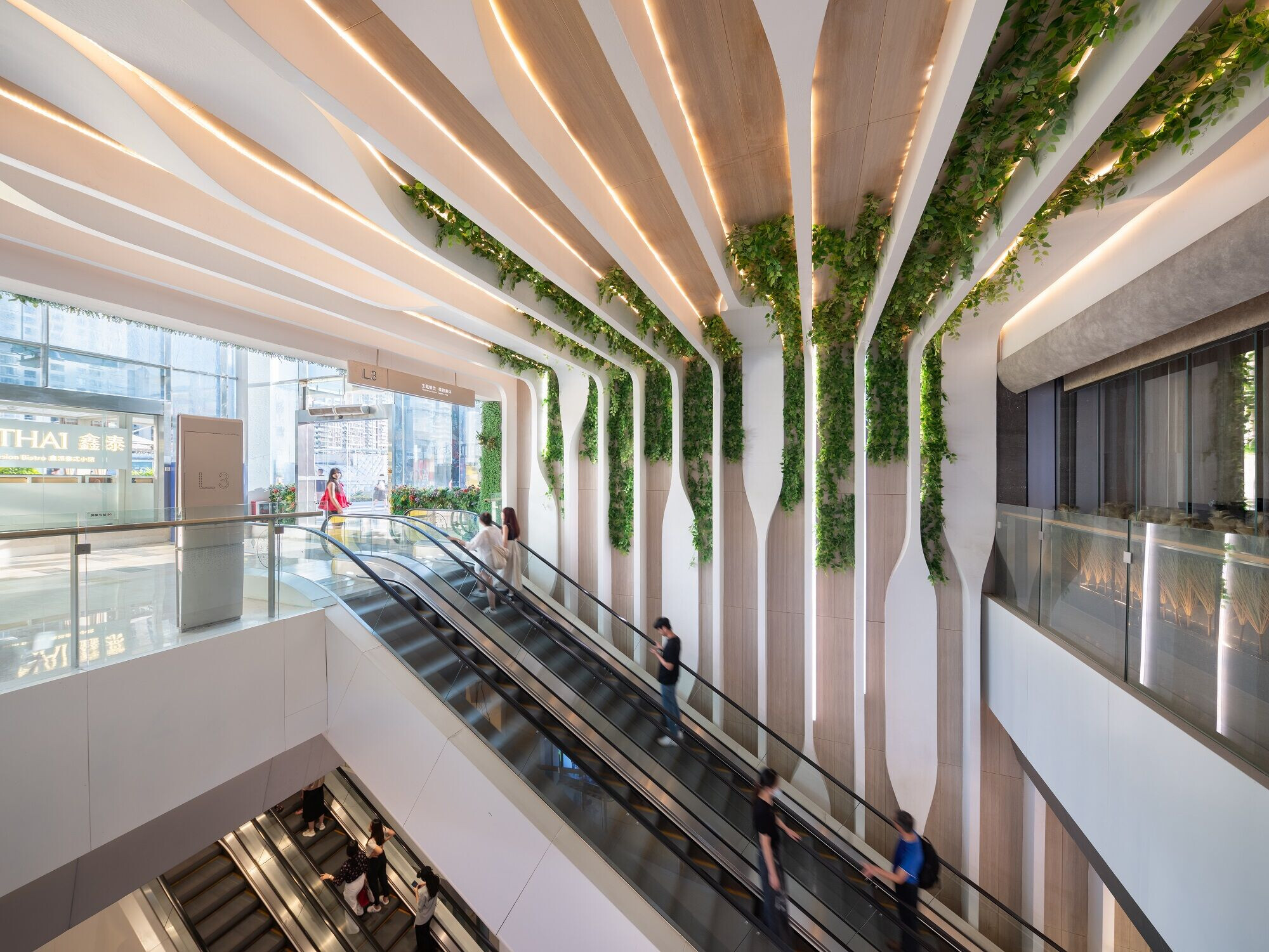
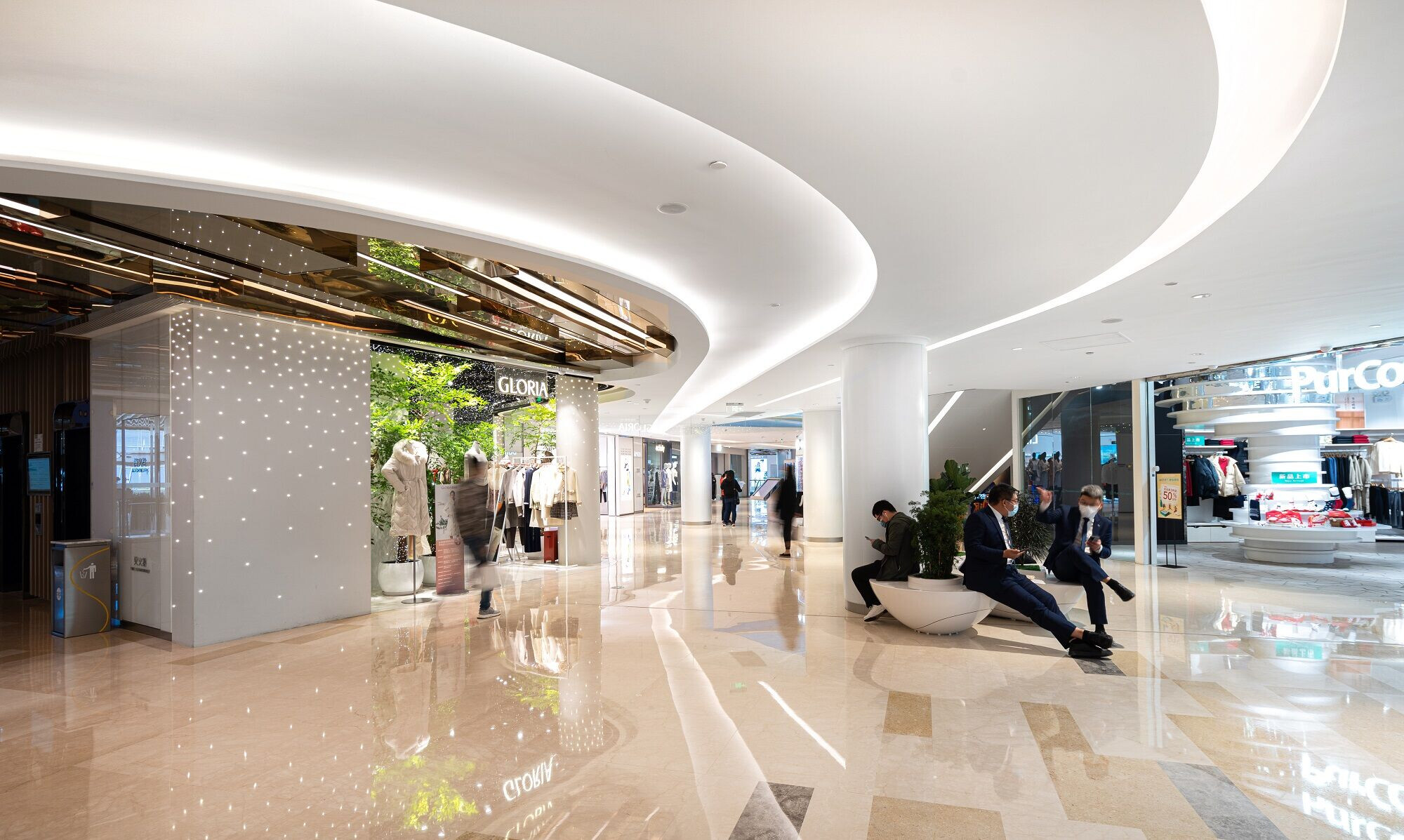
The south and north entrances use simple façades and double-height glass boxes. Linear lights fins and warm-toned stone materials are used to correspond with the louvered panels. While the south entrance features kids’ products and education institutions, creating a comfortable arrival experience with the harmonious architectural form.
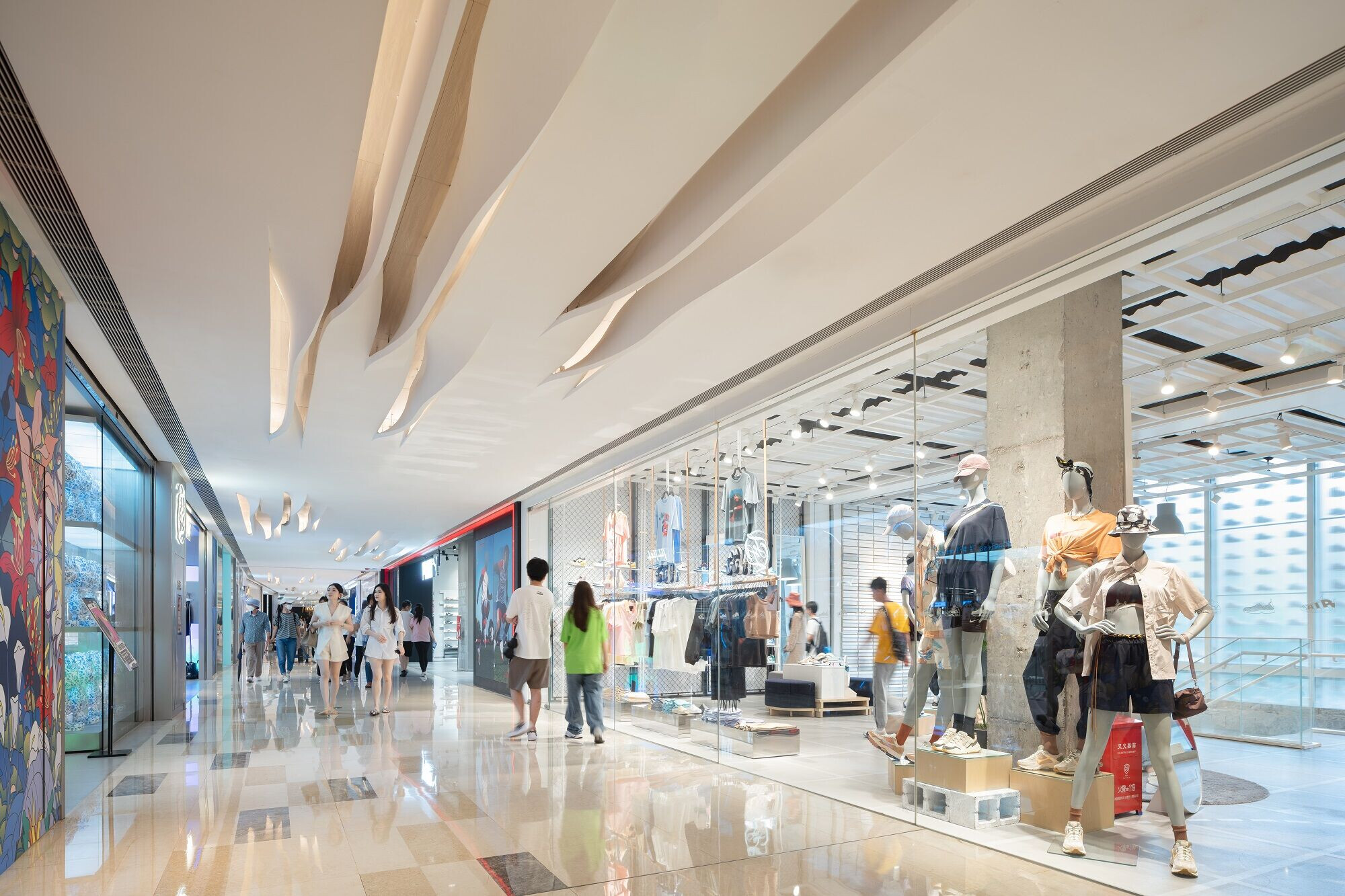
Ed says, ‘The design further strengthens the popularity of COCO Park. From elegant but energetic facade, dynamic and green courtyard, to the optimised directionality and circulation, as well as the fashionable interior fitting out, the refurbished COCO Park will not only enhance its commercial value, but re-impress the young generation’s lifestyle in Shenzhen.’
