The silk pavilion is the first project resulting from the research work on fabric structures carried out by the Paloma Cañizares studio to explore the structural possibilities of rigidized textiles. After years of research, a life-size pavilion with rigidized silk panels was presented at the ninth edition of Concéntrico, the International Festival of Architecture and Design in Logroño. Subsequently, the pavilion was installed in the gardens of Nuevos Ministerios in Madrid at the request of the Ministry of Urban Agenda.
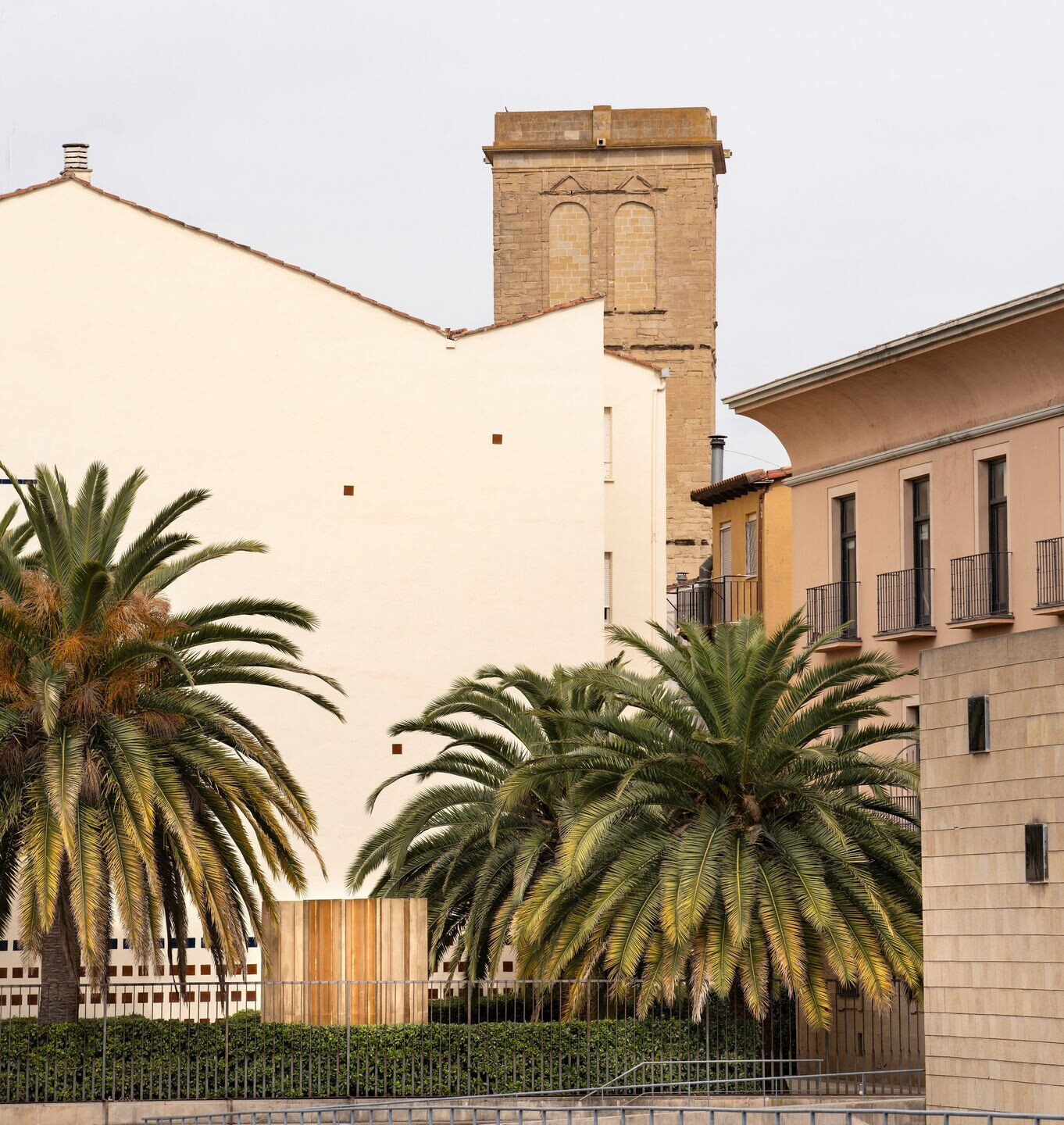
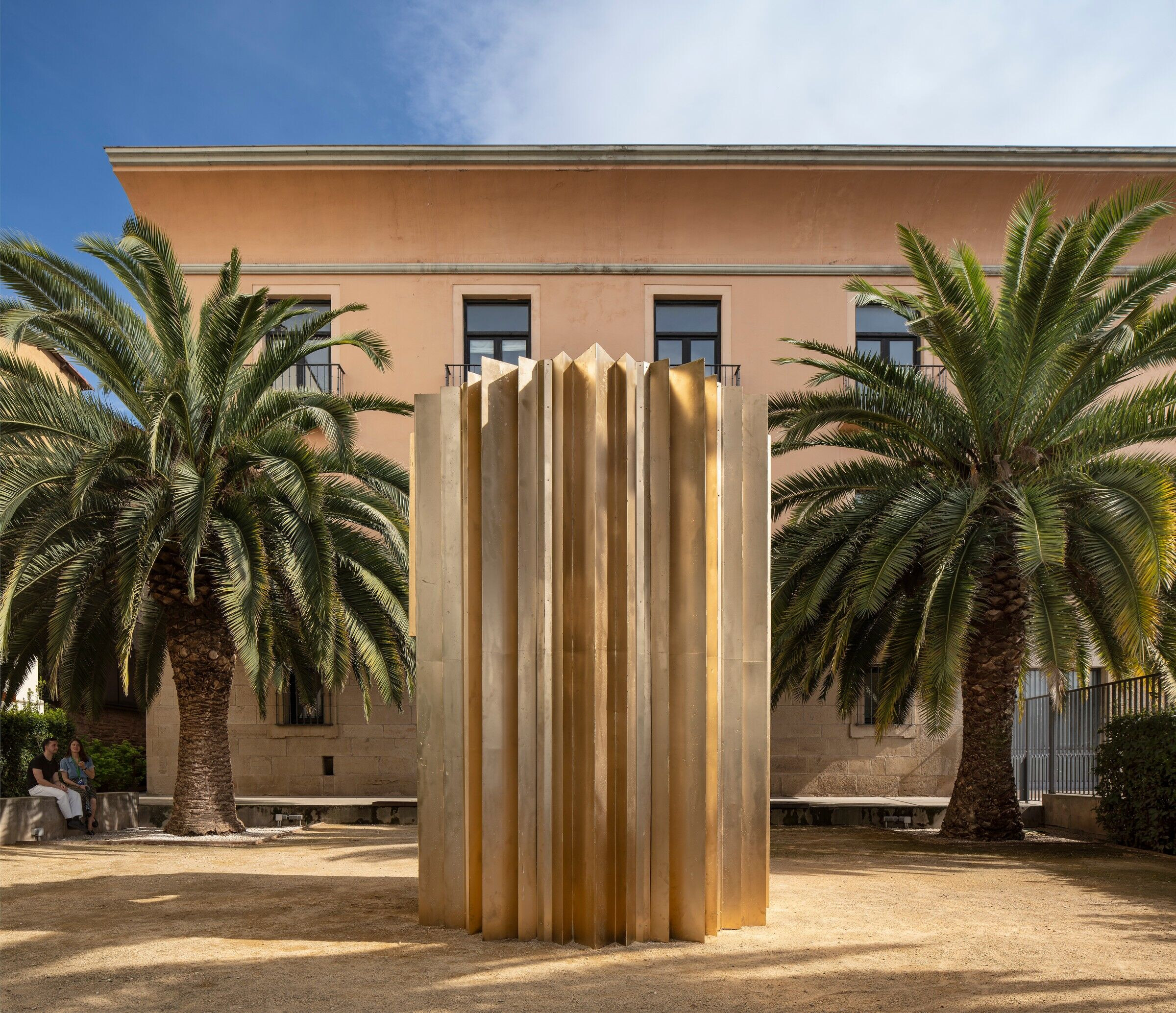
Silk as a construction material. If we understand the structure of the fabric as the framework of a floor, rigidize it and fold it, we can achieve a self-supporting surface of extraordinary slimness and lightness. If, in addition, this element is formed in a mold, we could create a prefabricated modular element that is both structure and enclosure, with a simple assembly system and great versatility. Silk is one of the most resistant natural fibers and, in the same section, it is four times stronger than steel. This provides us with a fabric that, once rigidized, would have quantifiable structural possibilities. The lightness of silk is also another quality that interests us and leads us to achieve the sought-after strength-lightness combination.
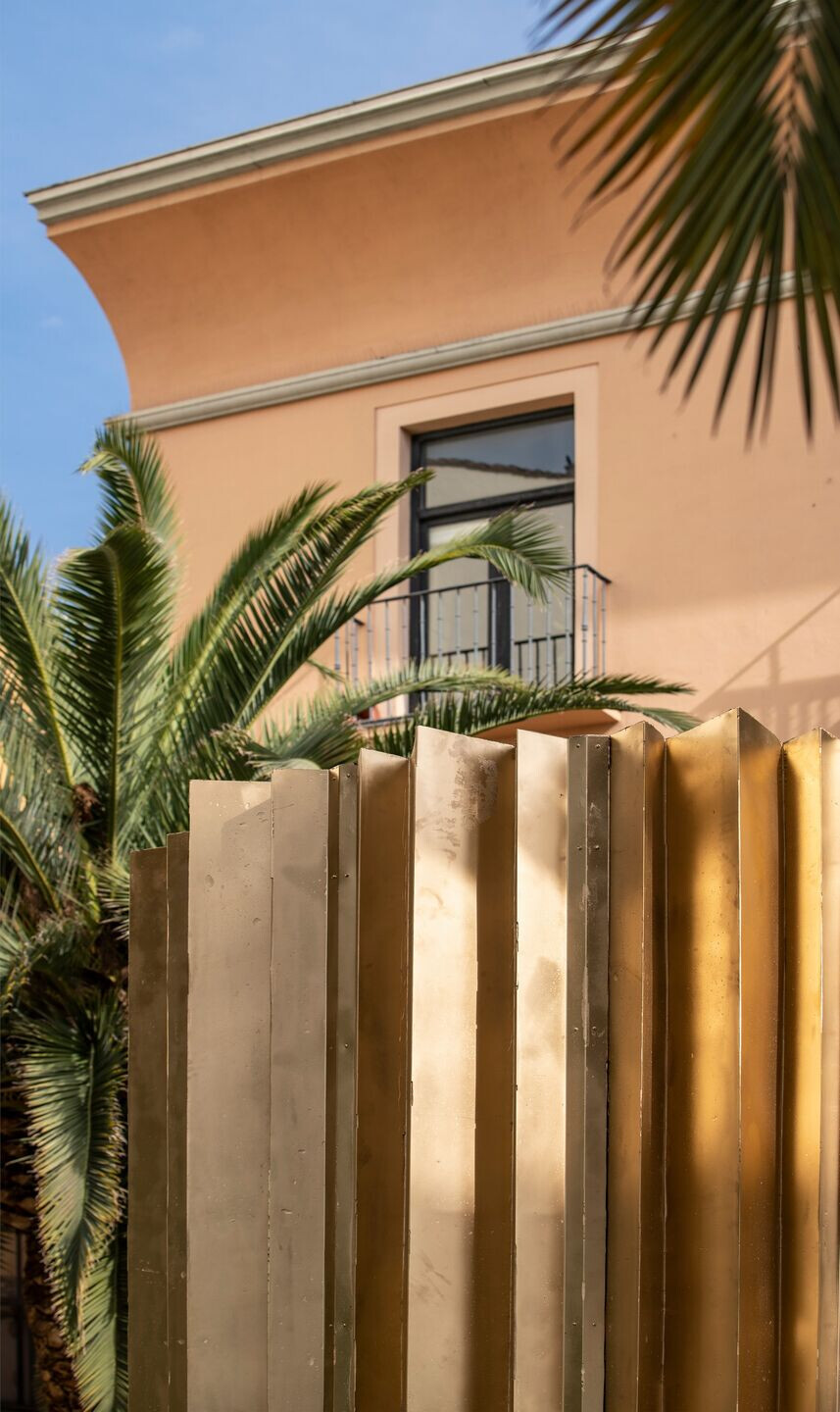
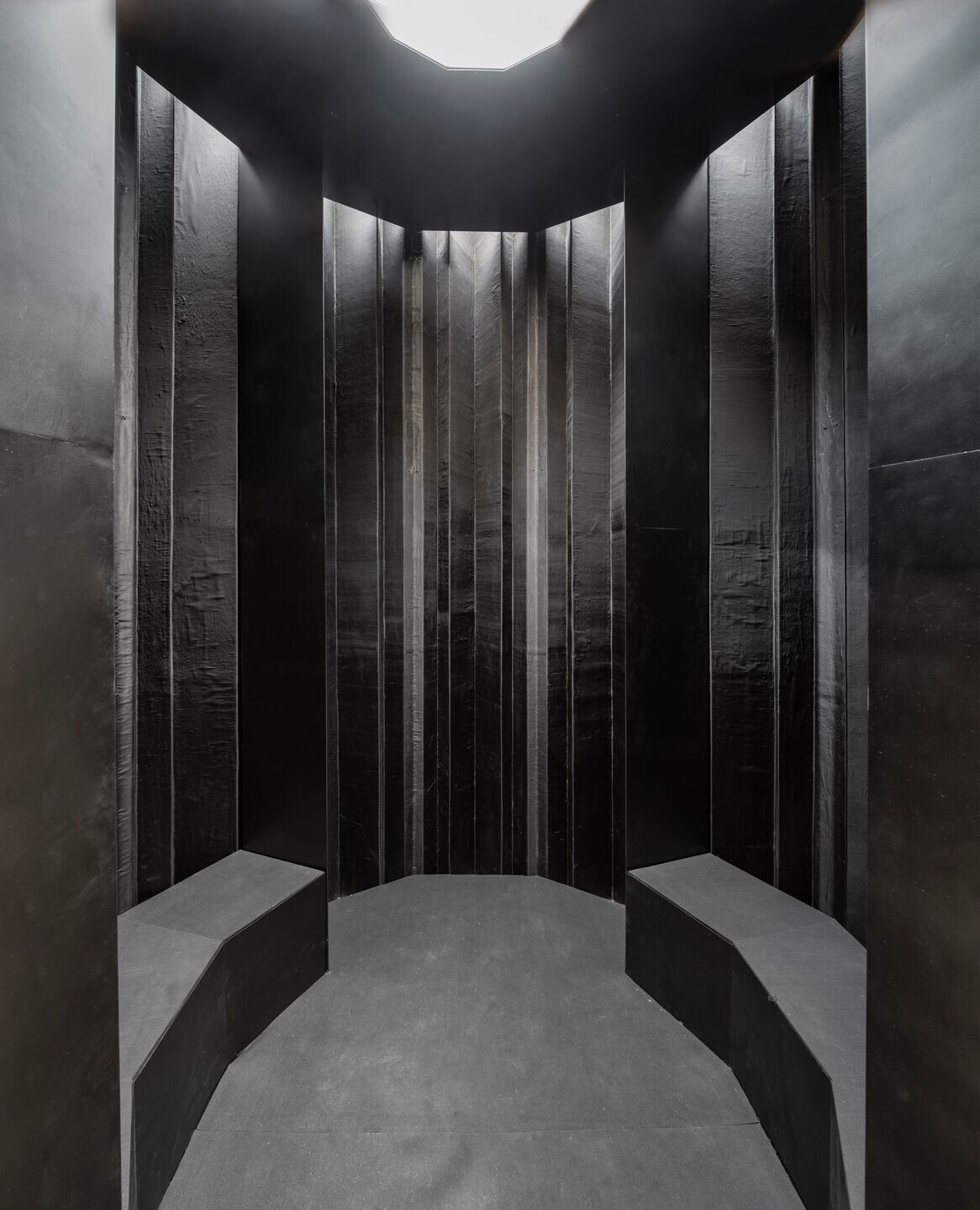
Geometry is the next fundamental factor in achieving self-supporting capability. At this point, the formal possibilities of silk are infinite, although it is necessary to adapt to the limitations of fabric widths, which are 1.40 meters in this case. To create the mold for this pavilion, a simple three-pointed element was drawn, repeated 12 times to form a dodecagon. The ensemble, for which 100 linear meters of fabric were used, is a self-contained enclosure that creates a space. All this is based on a 0.5 mm thick element mainly used in clothing and decoration. The result is a star-shaped pavilion, hence its golden color. The panels are lacquered on the outside, while the black color of the silk is shown on the inside.
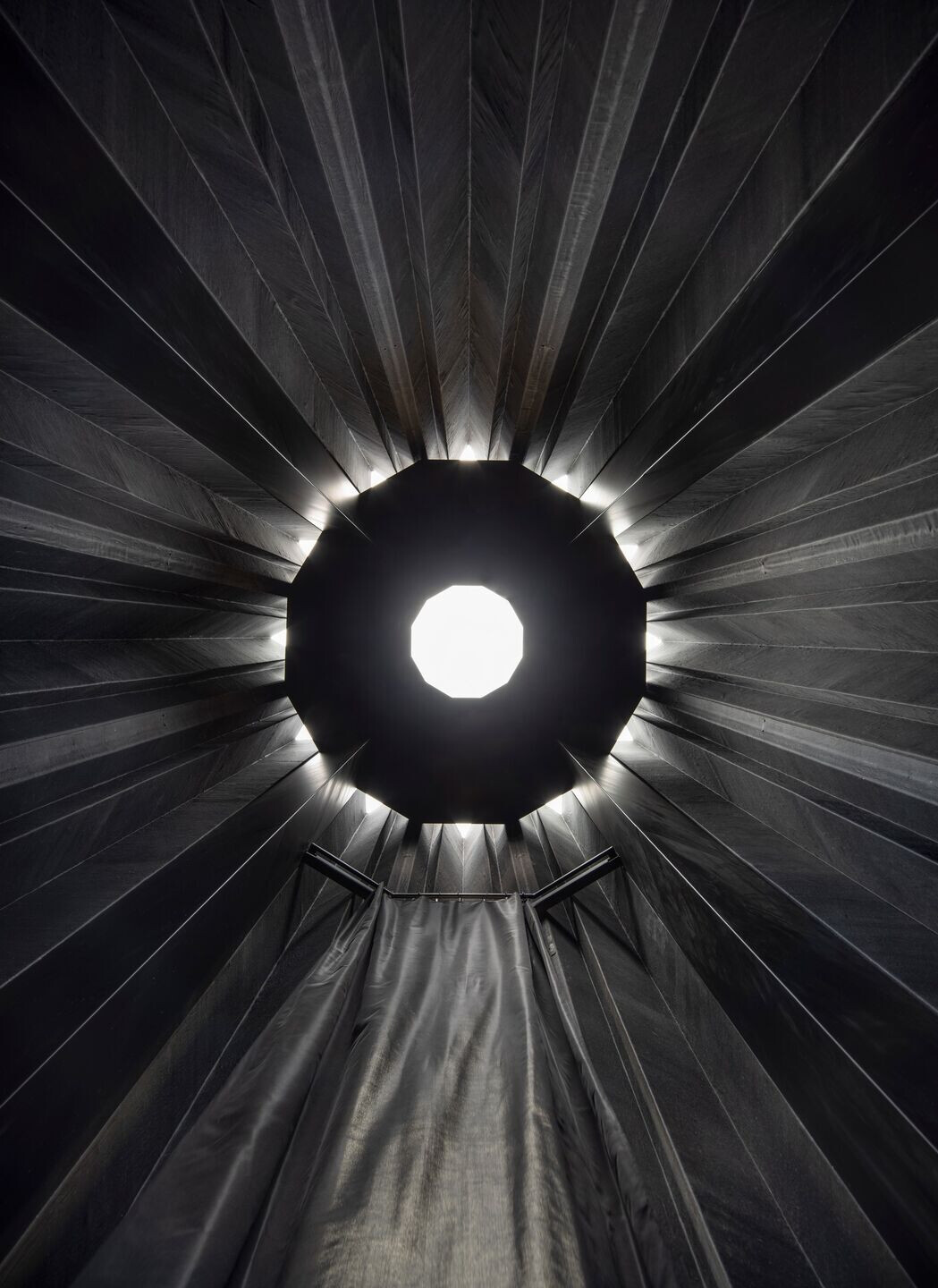
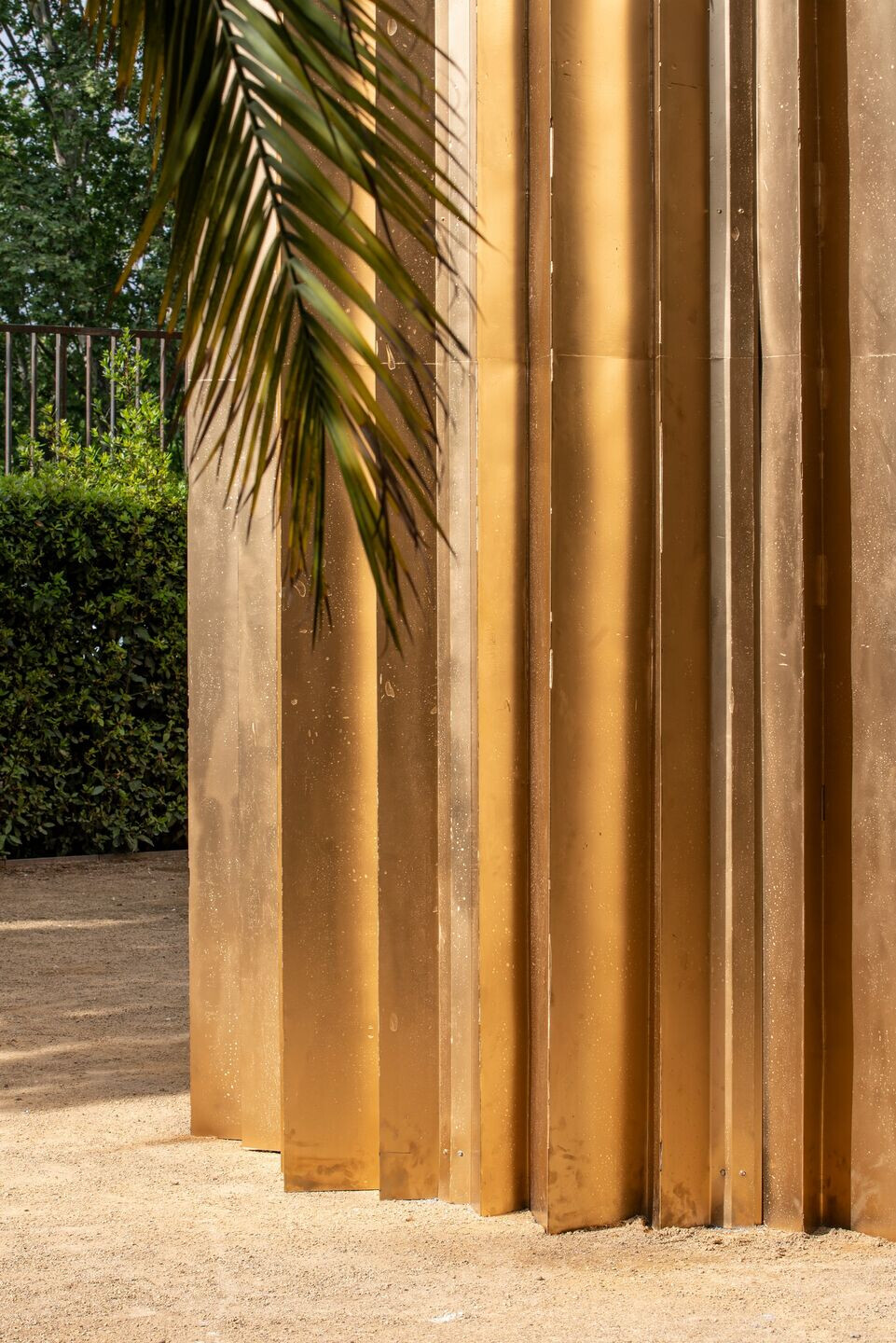
Four triangular metal pillars support a cover with a dodecagonal oculus, all lacquered in black. The space is narrow, vertical, and dark. However, the oculus is not the only source of light. Triangular beams of light are projected between the cover and the enclosure, forming a new star that changes with the movement of the sun. The context. Concéntrico is an international festival of architecture and design held annually in Logroño. The festival proposes a reflection on the urban environment and the city through interventions that offer both participants and visitors and inhabitants of the city of La Rioja a new way of relating to space and thinking about the city. The Silk Pavilion was designed for the courtyard of the College of Architects of La Rioja. Closed and made of compacted earth, four large palm trees stand out in this courtyard.
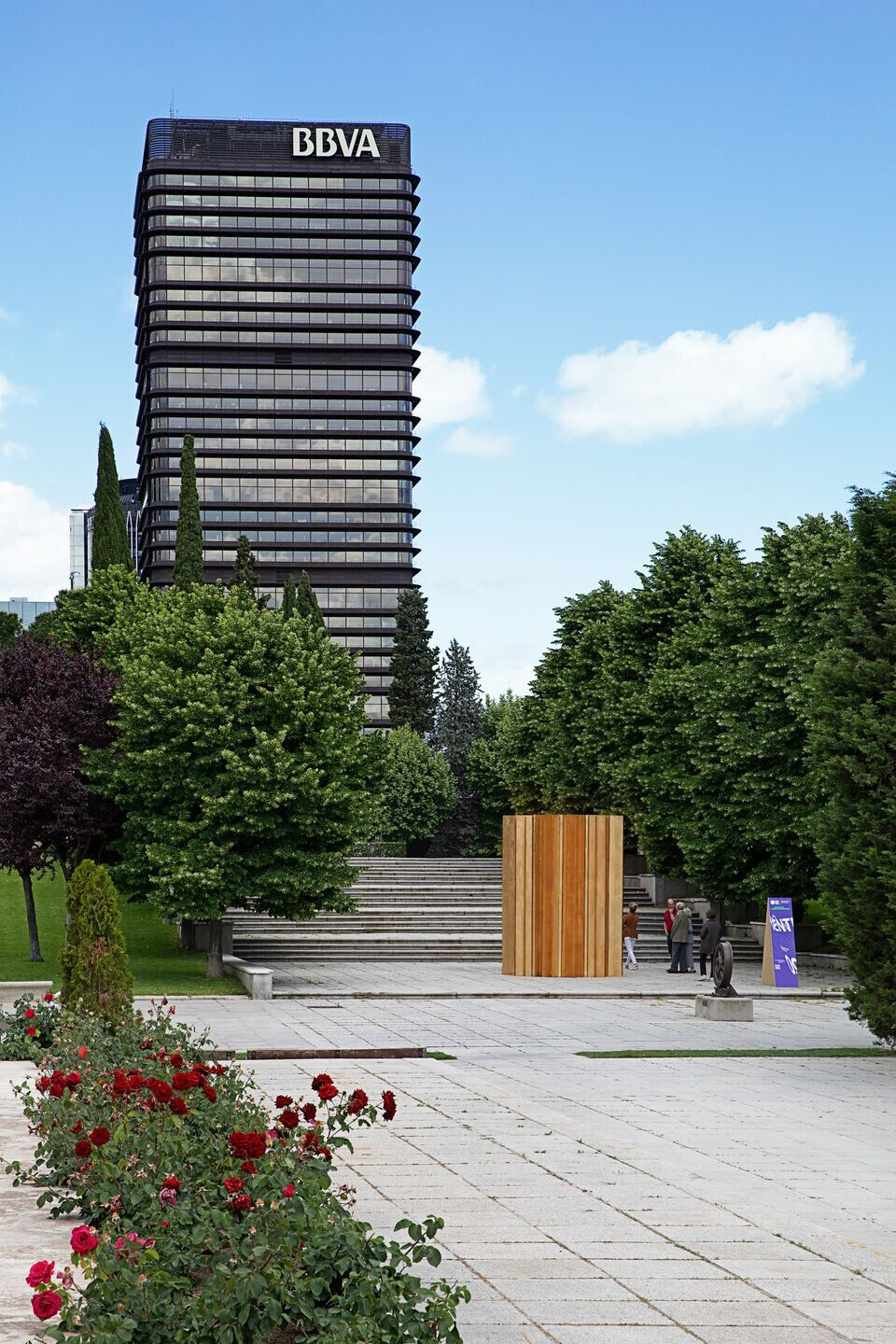
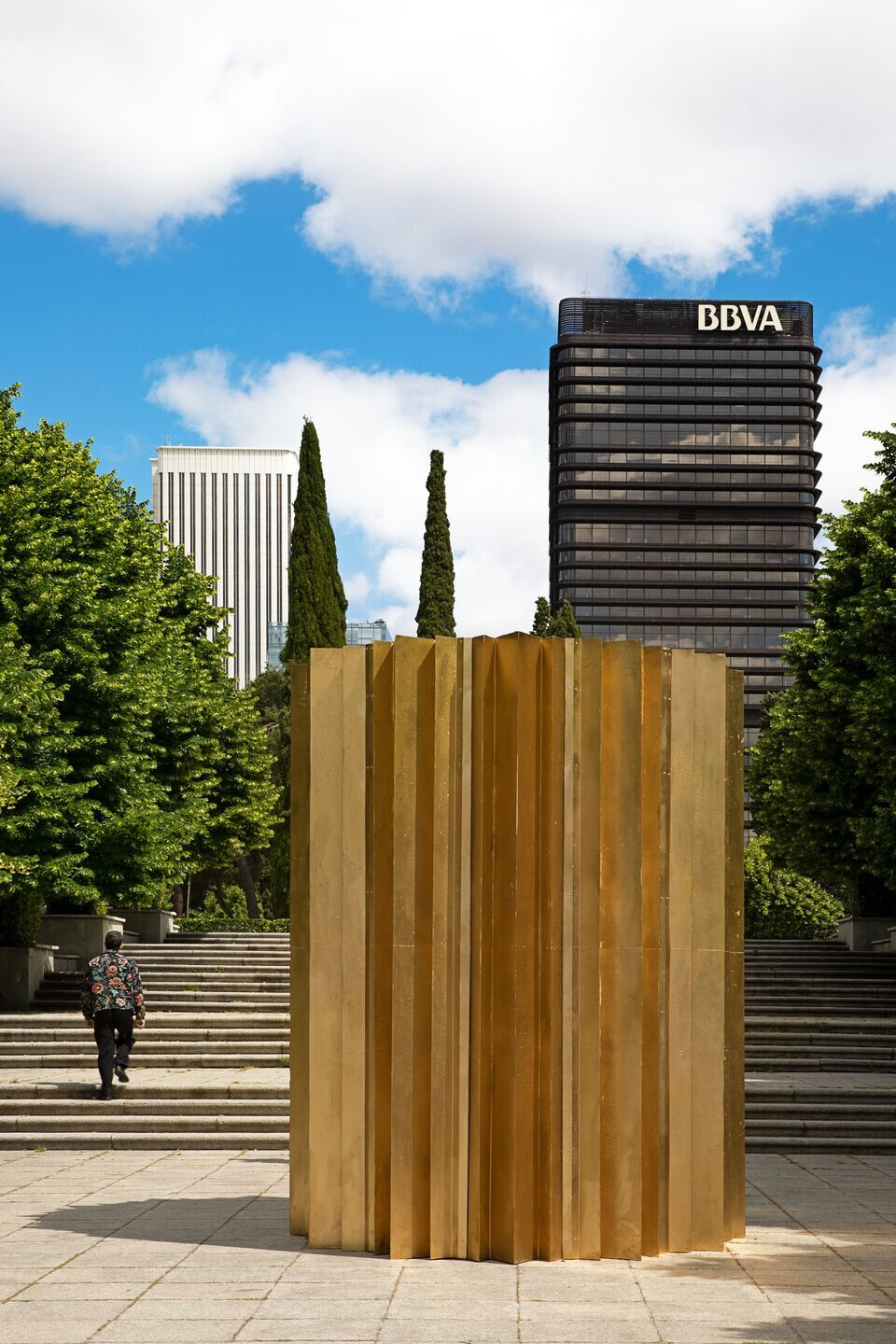
Although in this location the pavilion lost the context for which it had been designed, these gardens in the Madrid metropolis, protected by an arcade, offered a similar environment of protected space surrounded by vegetation. Our research seeks new possibilities for construction: faster, lighter, modular, reusable, adaptable, and with infinite plastic possibilities. We believe in the interconnection of disciplines and the scalability of systems, in the use of simple elements for complex solutions, and in the qualities of spaces as vehicles that influence the emotional states of the beings that inhabit them.
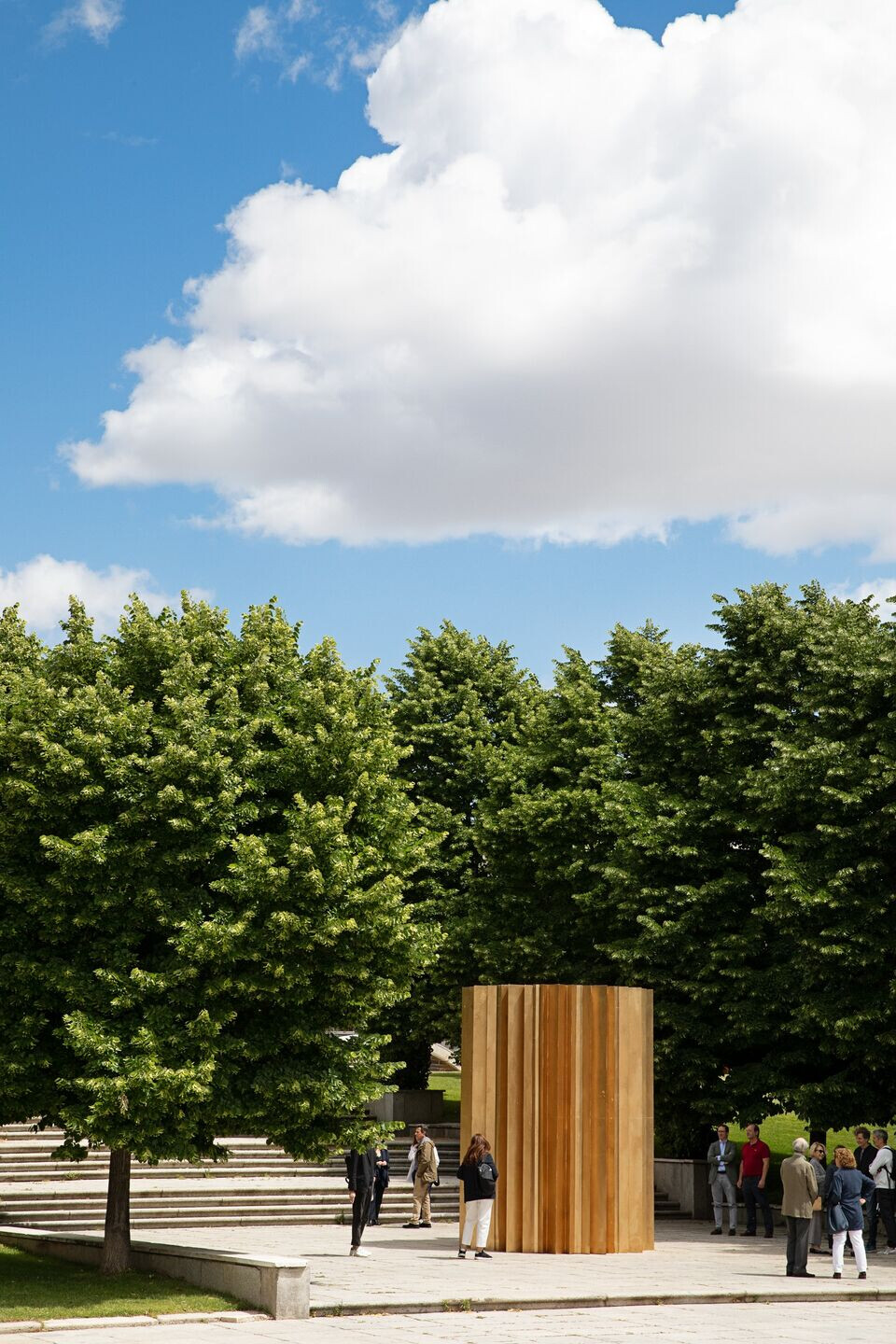
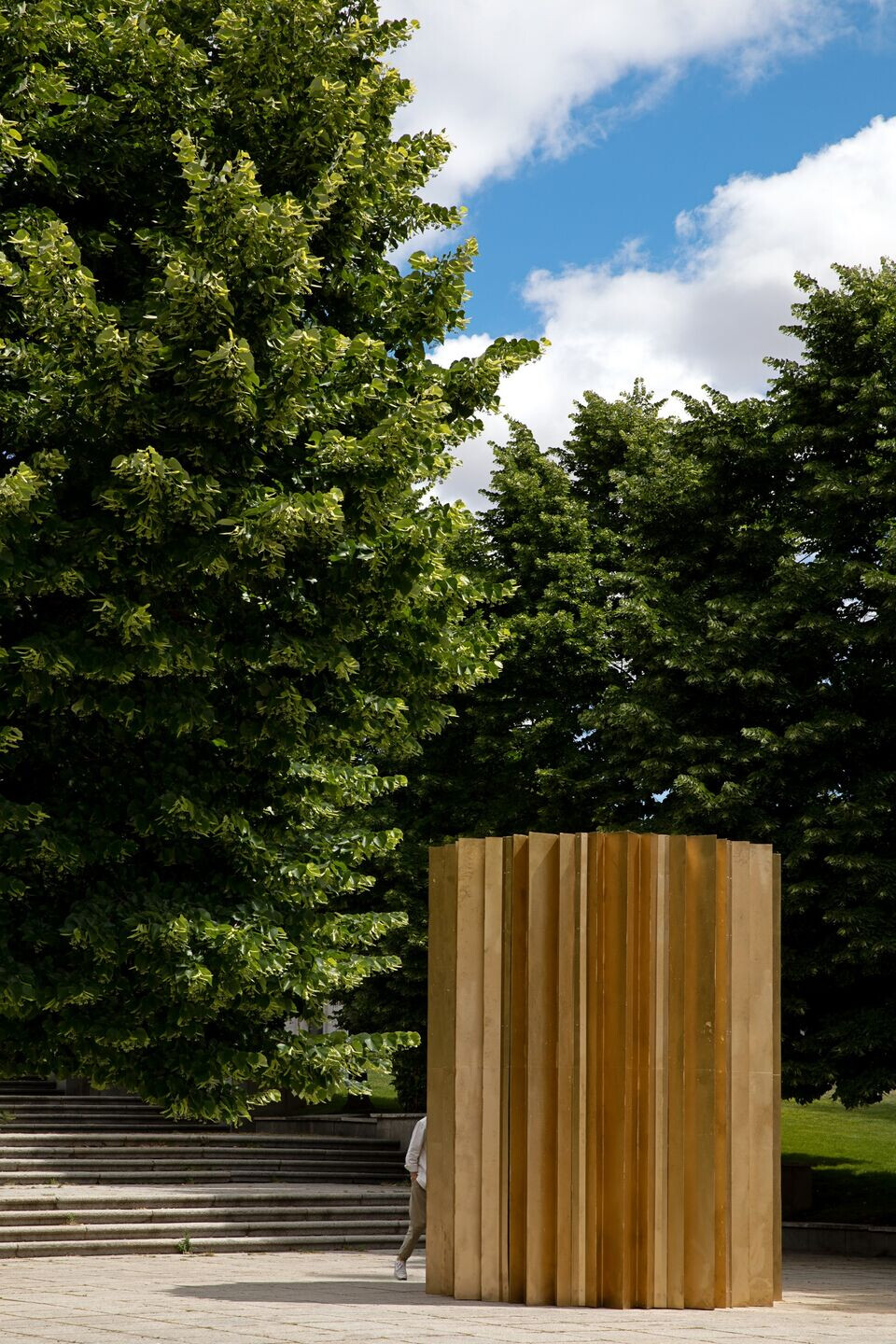
Team:
Architect: Paloma Cañizares Office
Other participants: Luis Mínguez González, Pablo Mayoral Sánchez
Photo credits: Josema Cutillas, Asier Rua
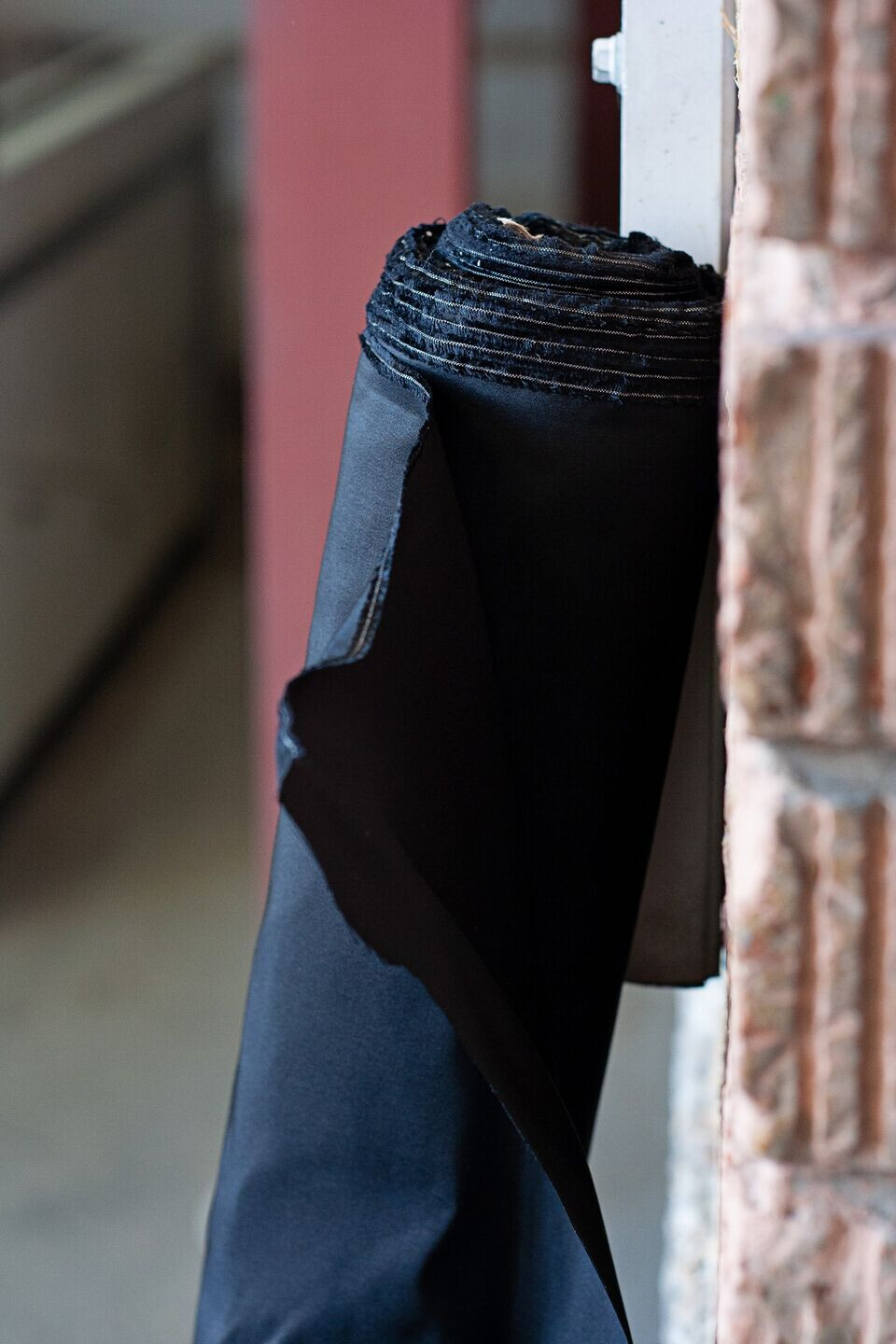
Material Used:
1. Facade cladding:
Rigidized silk - Rigidized panels of 1.40 m (fabric width) by 3.80 m in height and 2 mm thick
Interior steel structure, black lacquered - 4 pillars, roof, base, and seats




































