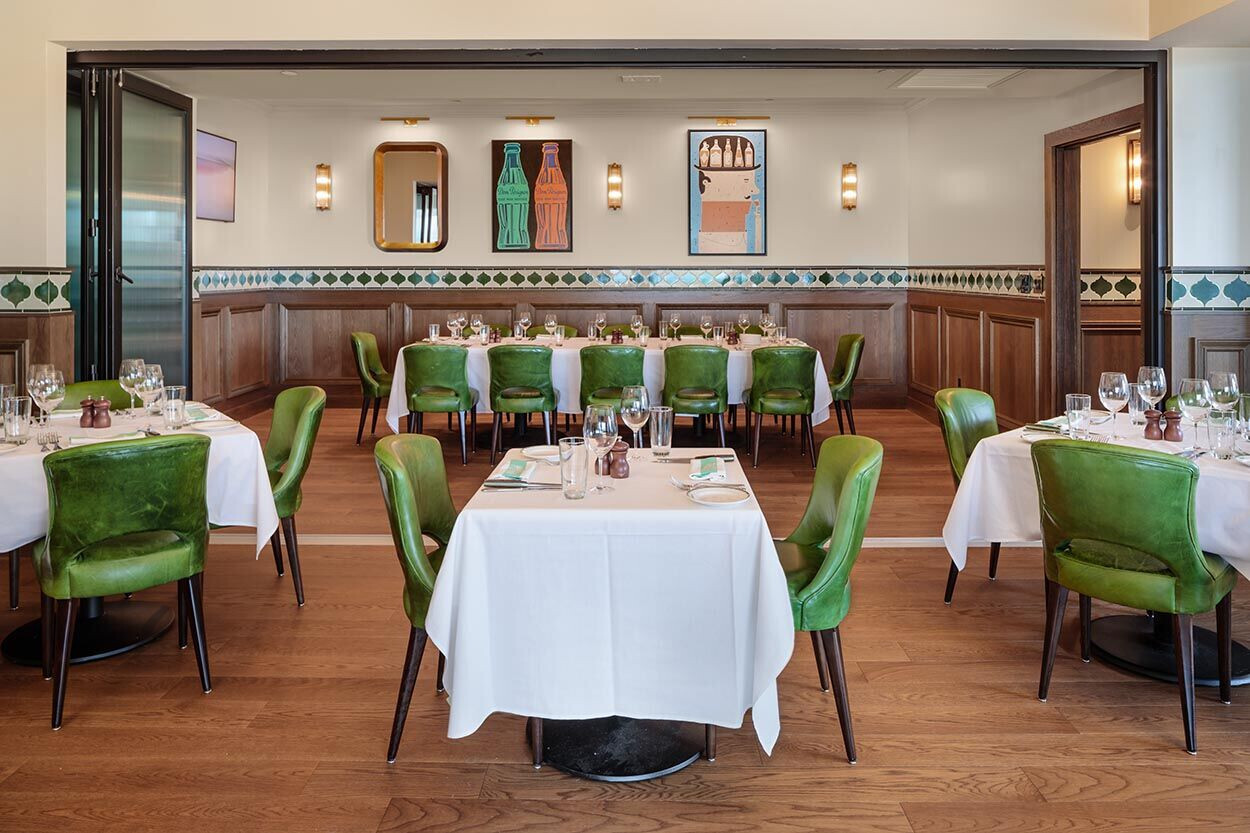Located in the heart of Burlington, MA sits Smith & Wollensky’s newest location along the Middlesex Turnpike. Known across the globe as “America’s Steakhouse” this new location further emphasizes Smith & Wollensky’s and its parent company, PPX Hospitality Brands, presence within the Greater Boston area.
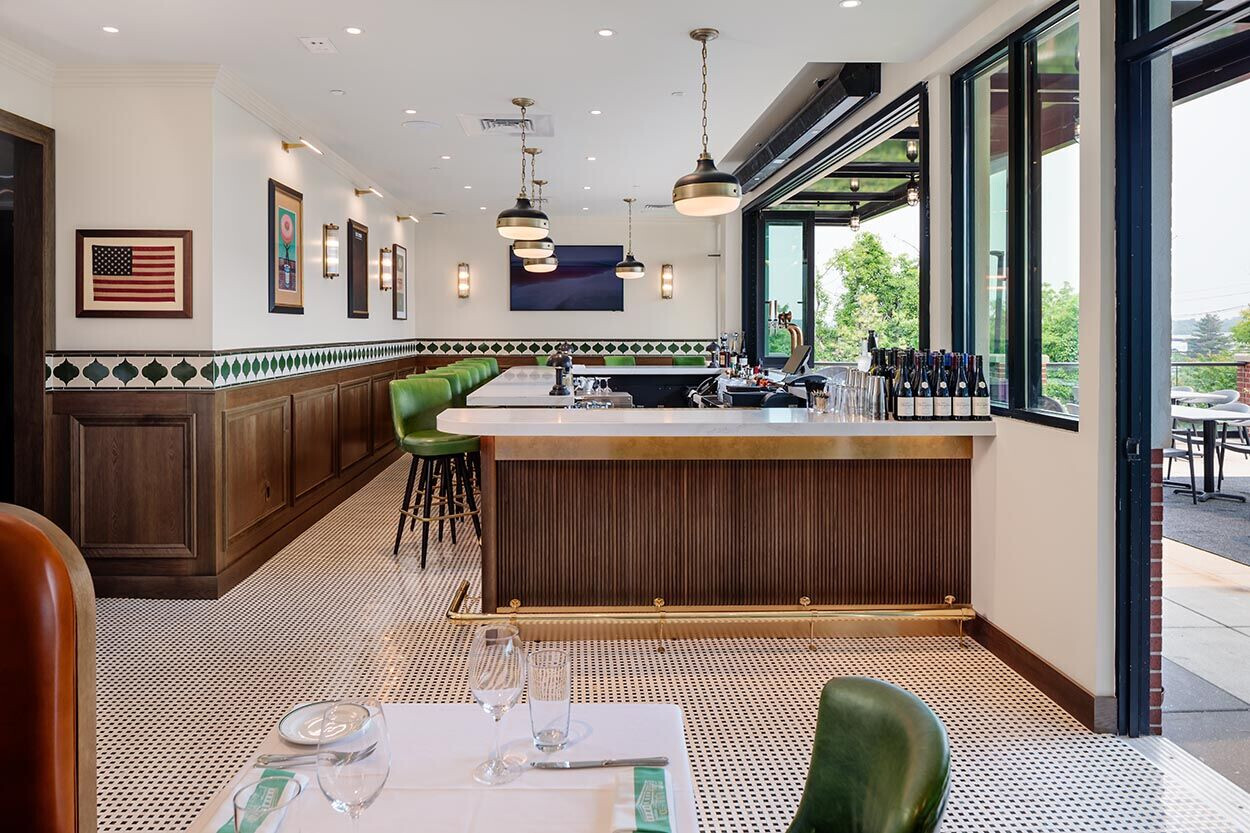
This two-story restaurant enriches the culinary landscape of the bustling area with high-end dining, exceptional quality, and top-tier service. Their signature menu includes USDA Prime aged-steaks, premium seafood, and an extensive wine list. The restaurant has also debuted a curated Caviar & Bubbles experience, guaranteed to elevate the taste buds to new levels of indulgence.
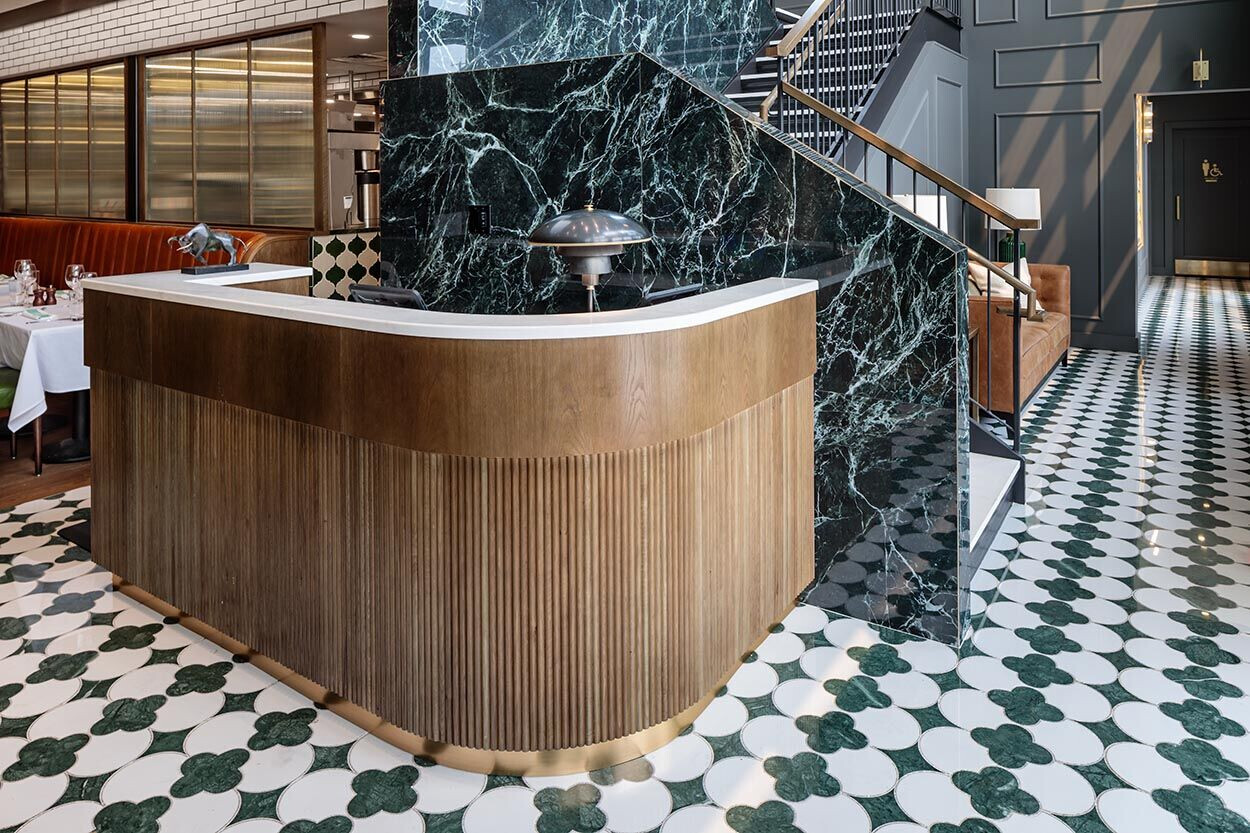
The space was formly home to a Del Frisco’s Grille, so Smith & Wollensky was a natural fit with the building already set up as a steakhouse. The renovation allowed the building's exterior footprint to remain nearly the same, just with new signage, cosmetic and floor plan changes.
To enhance the culinary experience at Smith & Wollensky, the restaurant’s layout includes expansive dining spaces on two levels, a marble horseshoe-shaped bar on the main floor, outdoor patio dining on both levels, an upper-level indoor-outdoor bar, and private event spaces. Designed to accommodate groups of all sizes, the spaces include plush leather chairs, comfortable banquette seating, round-power booths, that all come together to create a stylish and welcoming atmosphere.
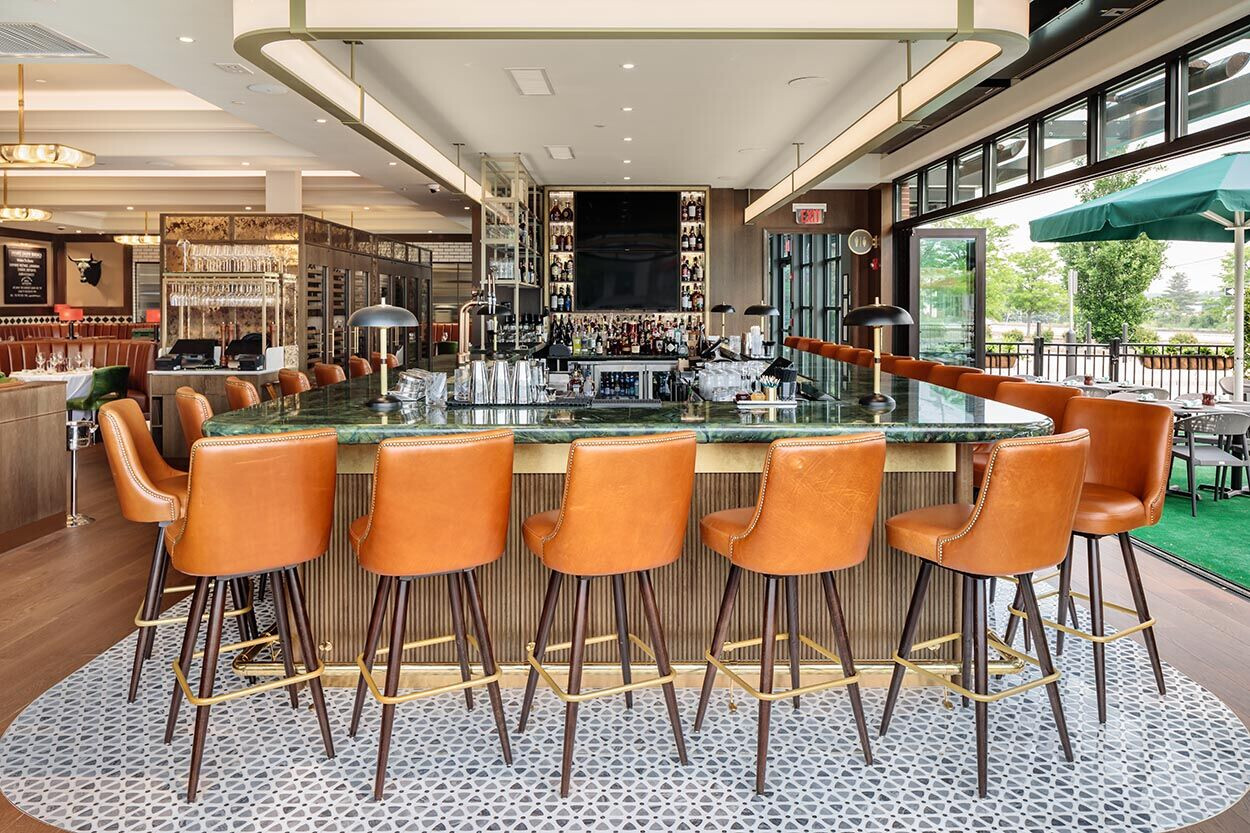
Smith & Wollensky maintains its enduring popularity and contemporary relevance by blending the timeless charm of a classic steakhouse with ongoing innovation, placing a strong emphasis on top-notch, high-quality ingredients.
To maintain a connection with the classic Smith & Wollensky aesthetic while adding a modern twist, the design includes the signature green and white tiling, wide-plank oak flooring, custom brass features, and rich oak wainscoting. Many of the design materials were sourced from around the globe, such as the green quartzite bar top and ultra-elegant light fixtures from Ralph Lauren and Eichholtz. A curated collection of art adds the finishing touches, creating an atmosphere that elevates the dining experience to a new level of sophistication.
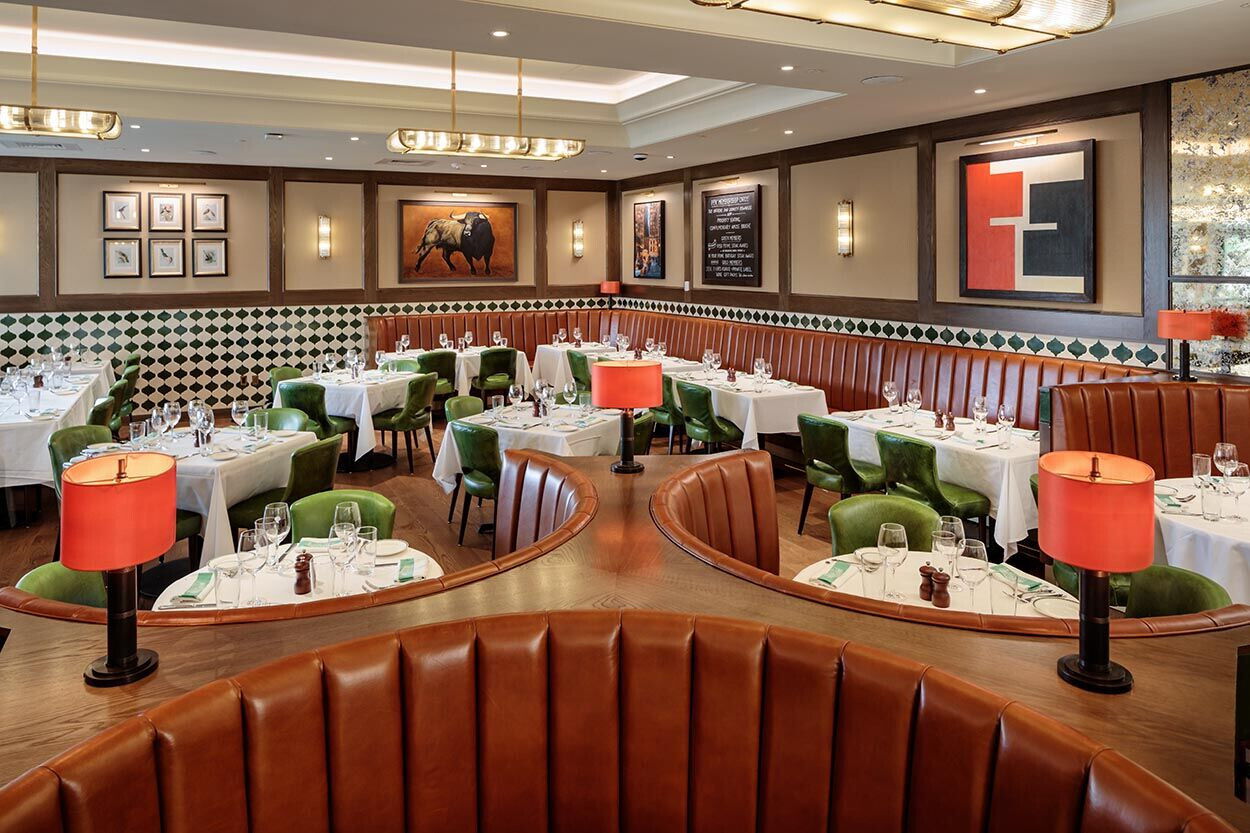
The design of this restaurant reflects the quality of service and cuisine the restaurant promises their customers, while ensuring the dining experience is more than just a meal, but a chance to create lasting memories.
