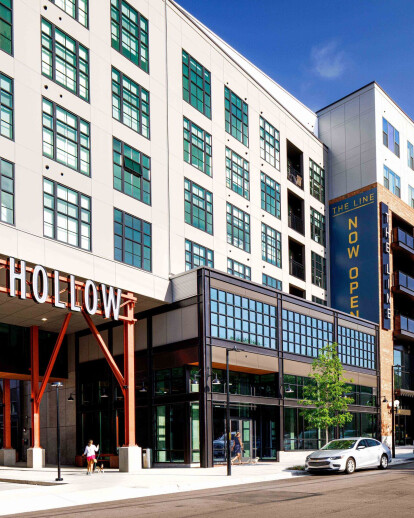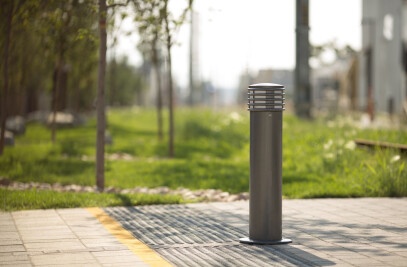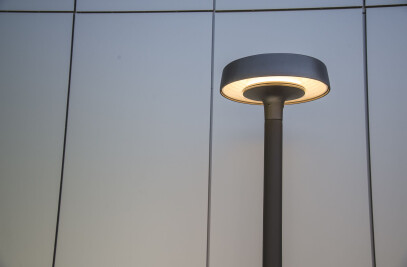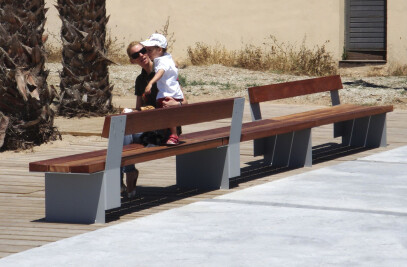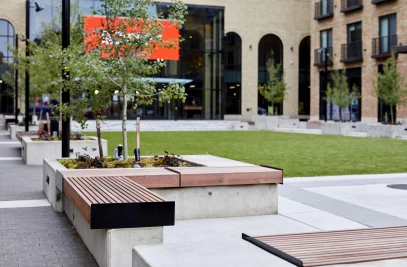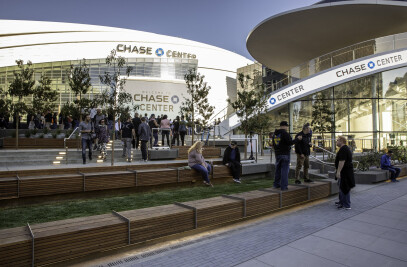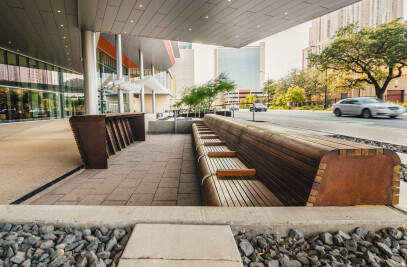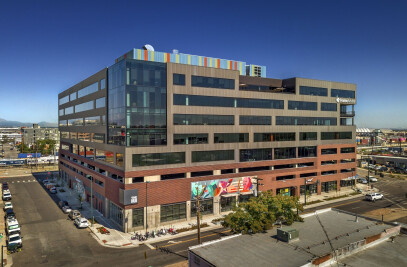The mixed-use development of Smoky Hollow is quickly becoming the northern gateway to downtown Raleigh. At the turn of the century, the area was a modest community of mill and railway workers, and the coal-powered trains that ran through the low-lying gritty neighborhood literally turned it into a smoky hollow. Over the second half of the 1900s, the neighborhood was raised and its homes replaced with industrial buildings. When partners Kane Realty and Williams Realty broke ground on the multi-phase mixed-use development in 2017, it had one overarching goal: to bring neighborhood back to Smoky Hollow.


Phase 2, completed in 2020, is described by Kane Director of Design Josie Reeves as “the heart of Smoky Hollow.” A large urban plaza and pedestrian promenade at the center of the development are fostering a sense of community to the people living and working in the development’s three multi-story buildings. “Outdoor activities help to build neighborhoods,” says Reeves. “The plaza provides social opportunities and reasons to gather and enjoy urban amenities.” In an homage to the area’s history, the outdoor pedestrain space is named The Hollow.
“Smoky Hollow honors the original spirit of the neighborhood but also gives the new District its own story.”
– Josie Reeves, Kane Realty Corporation


The material selections and palette also honor the region’s history. “Materiality was critically important in telling the story of Smoky Hollow’s history,” says Reeves. The palette encompasses Carolina’s red clay brick and the steel textures once evident in the neighborhood’s factories. Raleigh’s original cobblestone streets are remembered in the pavers along the private vehicular roadway and paver patterns that mimic the railroad tracks once running throughout the neighborhood.


Tumbler catenary lights in the plaza define the public space and add a warmth to evening events. The design team was drawn to Tumbler’s clean, modern look but also its industrial feel. “The catenary light system marries the past with the future,” says Reeves. With the selection of Motive area lights along the street, the space is able to offer a more intimate lighting design. As with Tumbler, Motive’s industrial style and modern feel appealed to Reeves. She adds that “the way the light spills from the area lights is elegant and reinforces that intimate ambiance we intended for the private street.” Annapolis bollards along the street play an important role in defining how people and cars move through the area.


In the selection of Bancal benches, Reeves explains that “we were drawn to the idea of letting natural materials come to the forefront. Thinking about the history of the neighborhood and its factories and mills, we could see the benches’ simple plank style at home in front of a mill. While they feel simple in construction, their elegant details let the materials shine.”



