The project is developing 47 housing units for 3100m² of SHAB. Each building has a vertical distribution cage, and a variety of types per floor. The typological distribution is organized according to the registers of 2 or 3 floors that we have set up in volume. So there are 3 standard floors per building, plus an atypical floor.
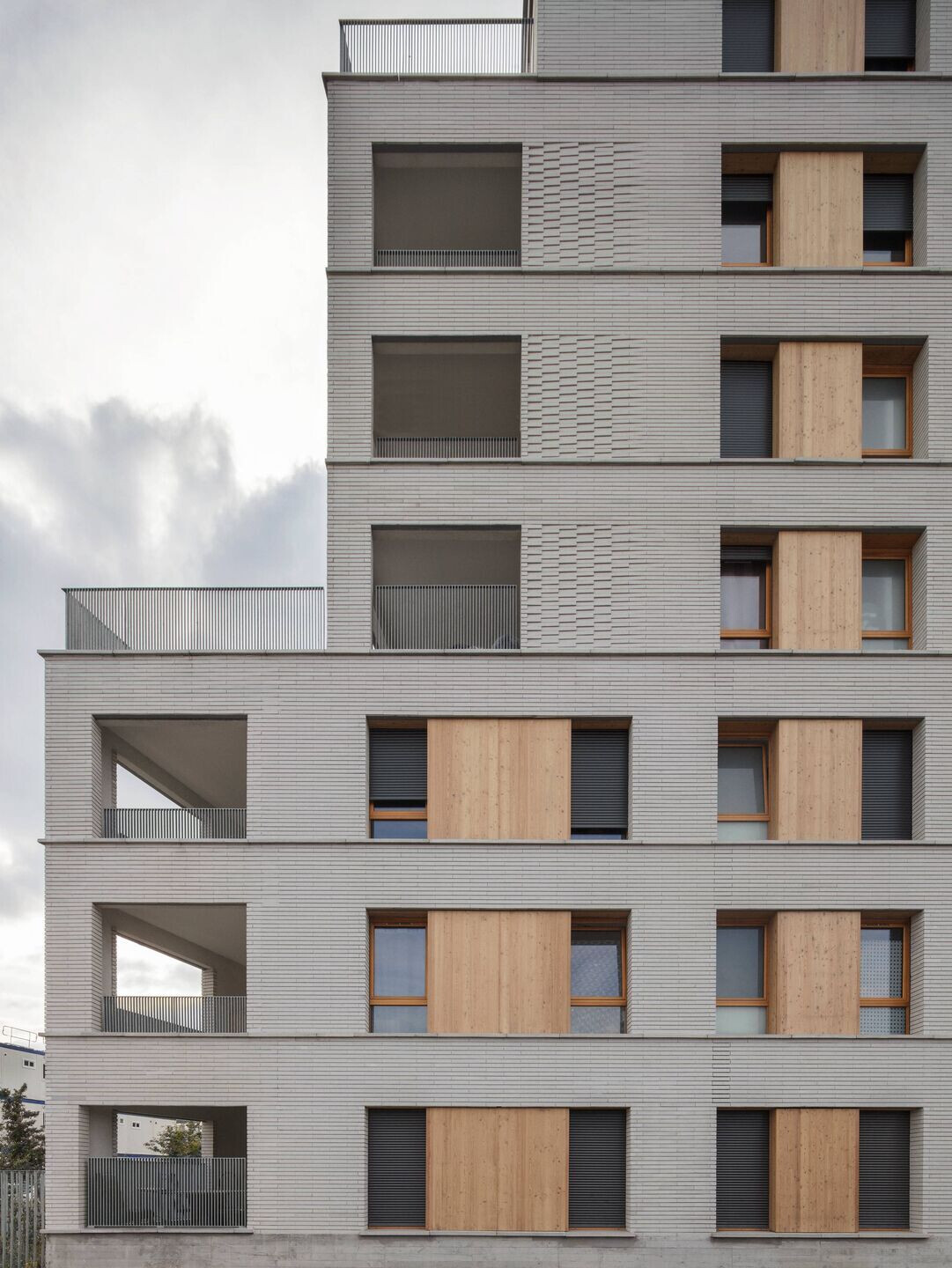
For each building, we have organized a column of identical housing to support the variations in typologies following the setbacks of the facades. There is a T4 on 6 floors east of building A, and 2T2 and a T3 on 5 floors north of building B.
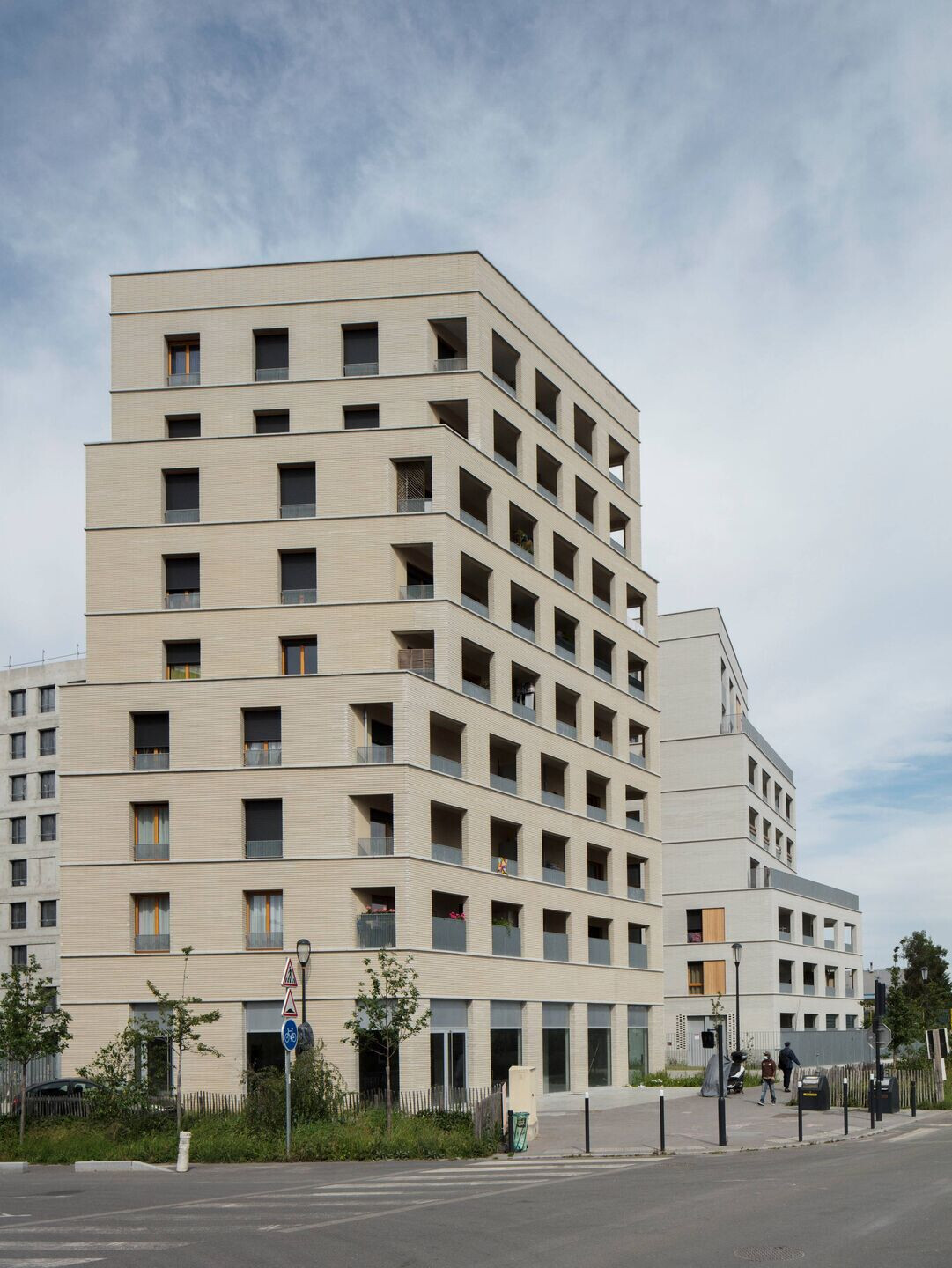
Building A contains 14 apartments over 7 floors (plus a duplex level). There are three T3, nine T4 and two T5 duplex on the top floors. All the accommodations have a triple orientation.
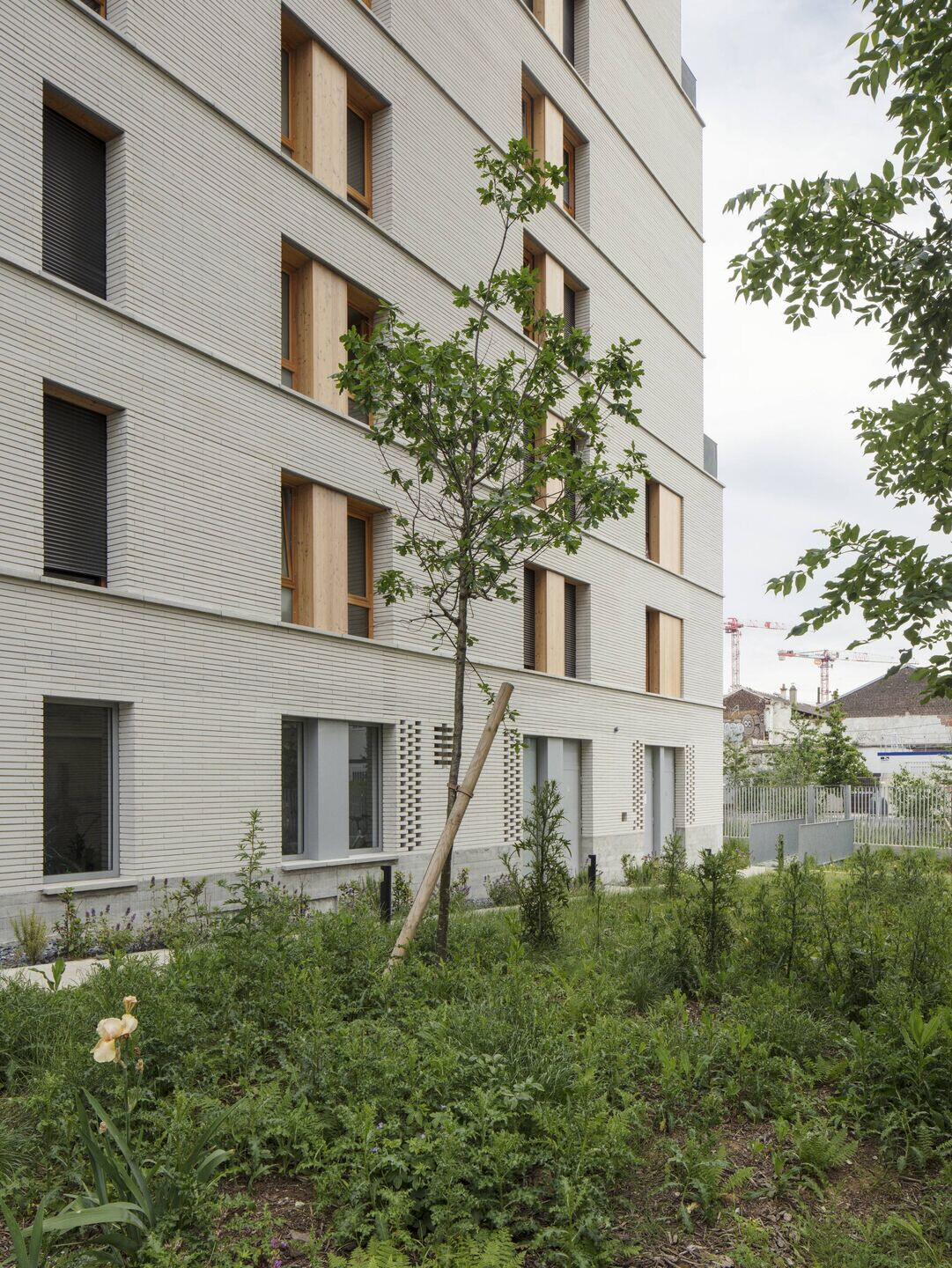
Building B contains 33 apartments over 7 floors. There are fourteen T2, fourteen T3, three T4 and two T5. T2 faces east or west, T3 crosses east / west, and T4 and T5 have a triple orientation.
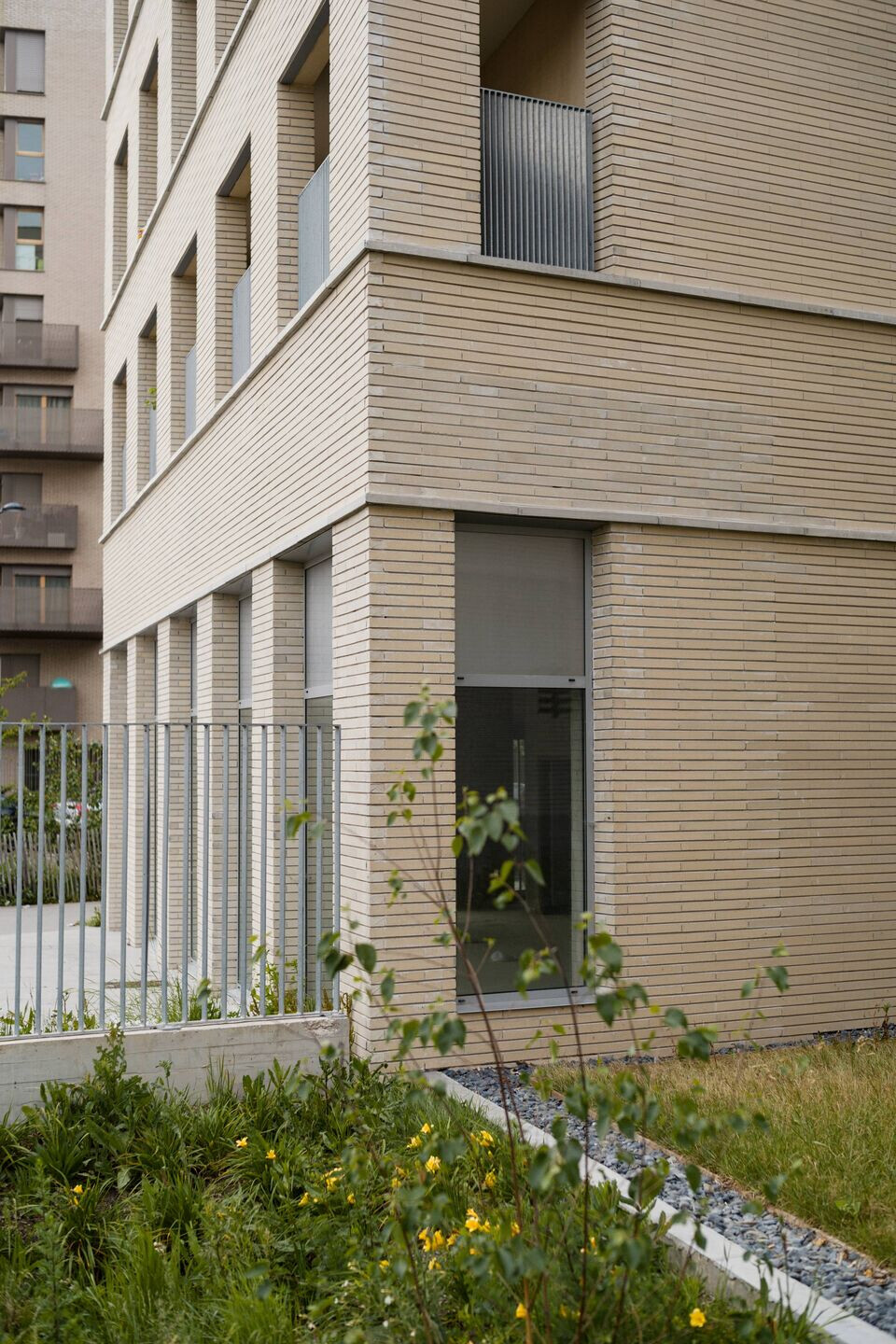
The undergroundparkinglevel contains 25 parking spaces, are located in the basement under the influence of the buildings in order to optimize the impact on the structure. Access is via George Sand Avenue, parallel to the main pedestrian access. The organization of the basement and its access by the ramp frees up 360m² of open ground.The in-betweenthemestructures the shared outdoor spaces and the access to the halls.
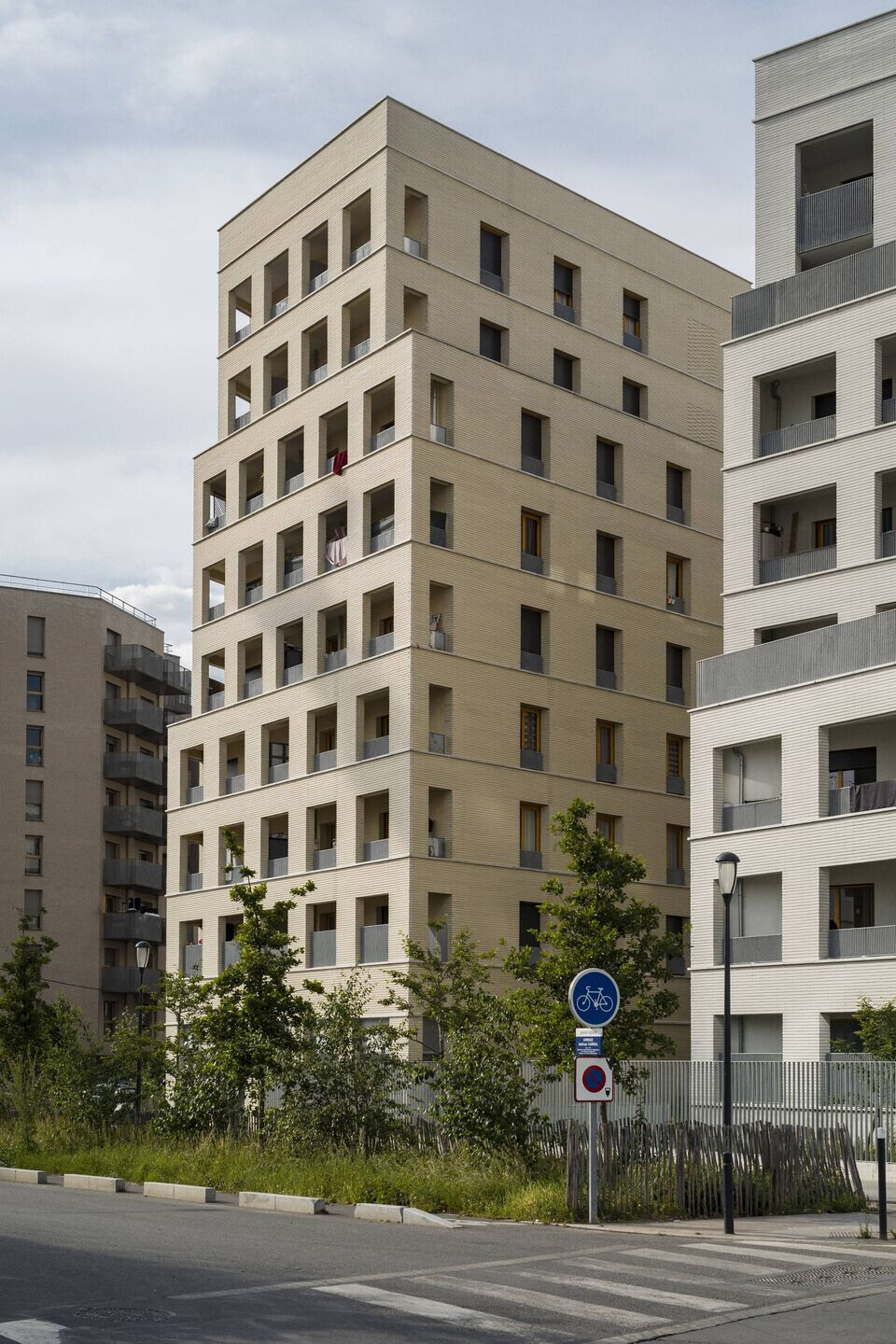
We have prioritized the quality and obviousness of the common spaces, so that the journey from the street to the accommodation is pleasant. The loop around Building A provided by the fault on the ground floor avoids the dead-end effect. The outdoor spaces take advantage of the open ground to plant tall trees, the landscape will accompany the user from the street to his home.
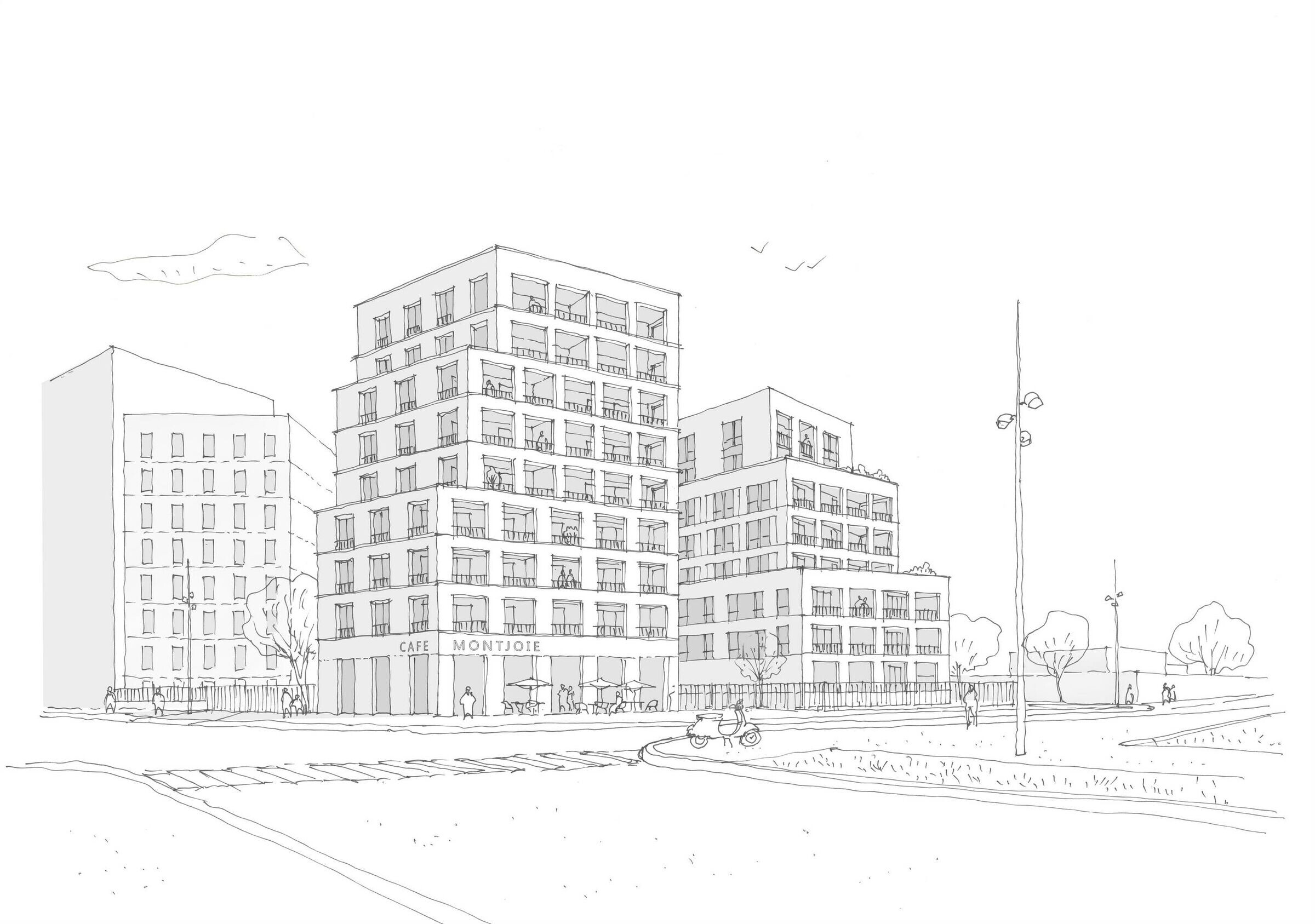
All theaccommodationwith double or triple orientation has the living room and most of the kitchens to the south. The T2 units which are mono oriented benefit from natural lighting for all wet rooms. The wet rooms are combined to the maximum in a logic of optimization of the plan and the gains.
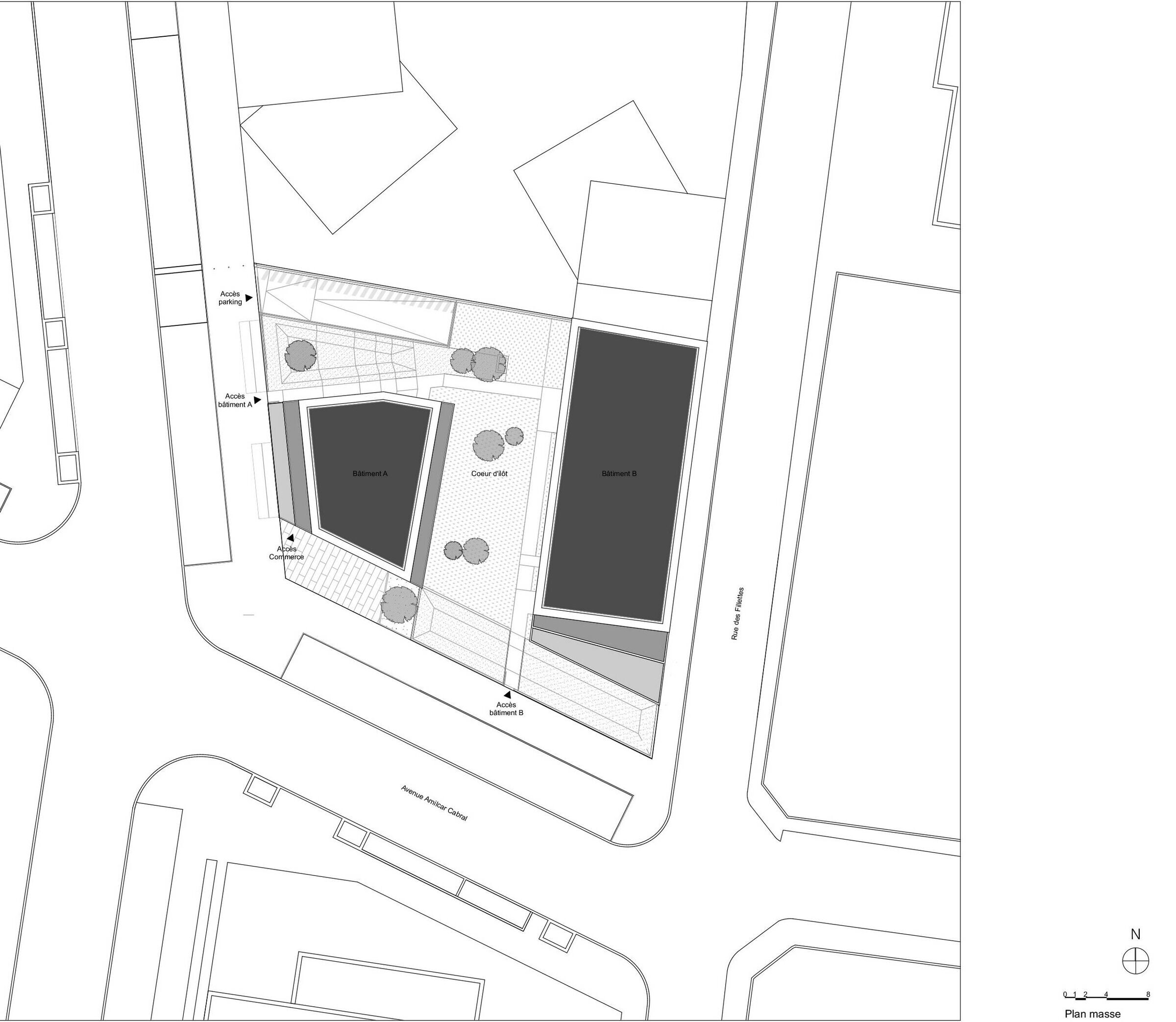
The window is one of the variation themes of the two buildings. We propose as a common denominator the principle of a vertical window on a full 30cm spandrel so as not to feel thrown into the void.
Team:
ATELIERS O-S ARCHITECTES
Vincent Baur, Guillaume Colboc, Gaël Le Nouëne
Vincent Menuel, (study phase + construction site)
Constultant
Mizrahi (BET TCE, Economie de la construction, HQE®)
Building Company
SACIEG TAM
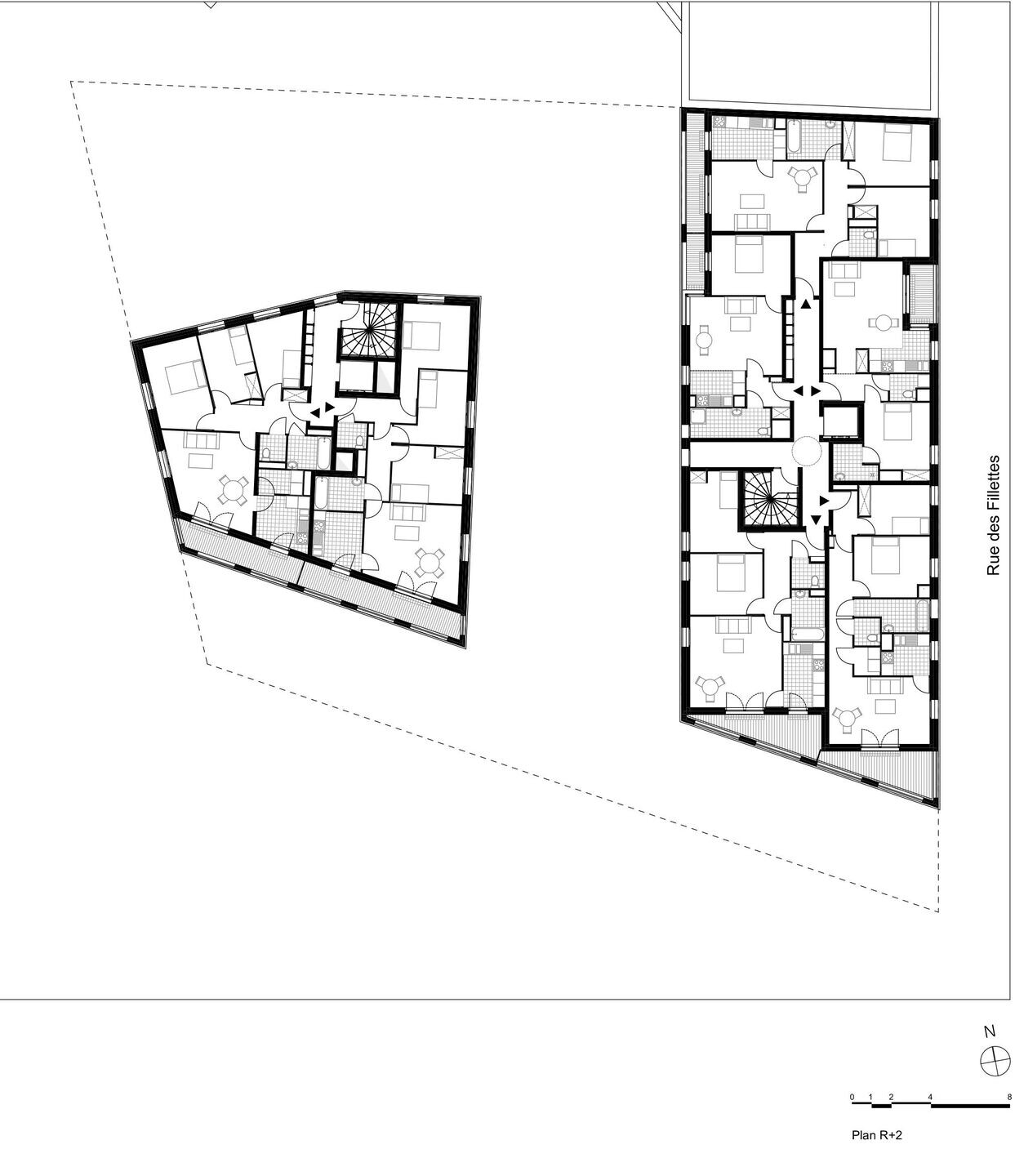
Material Used:
1. Sealing soprema
2. sof ground forbo
3. ceiling knaupf delta et organic
4. Luminaire Thorn



























