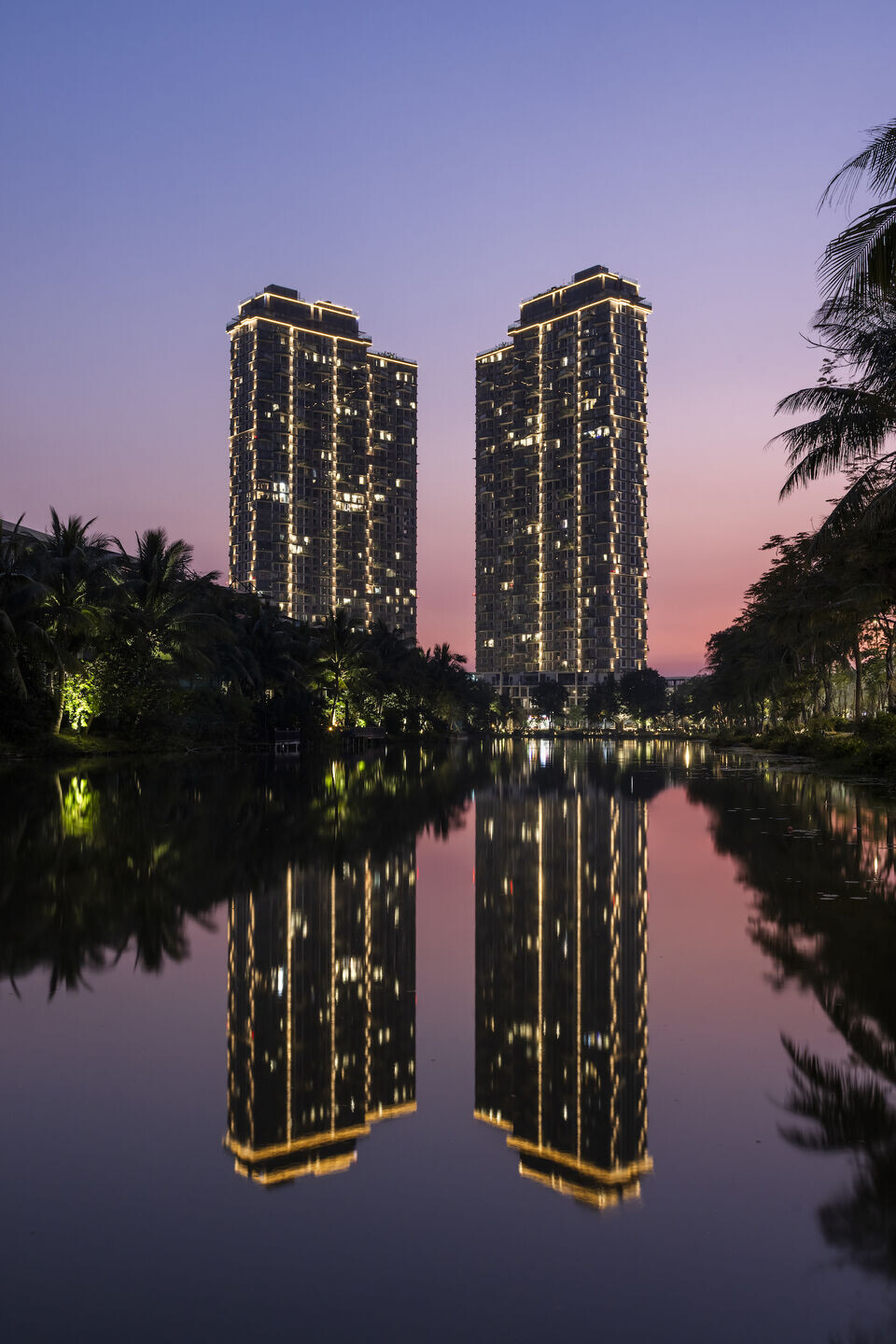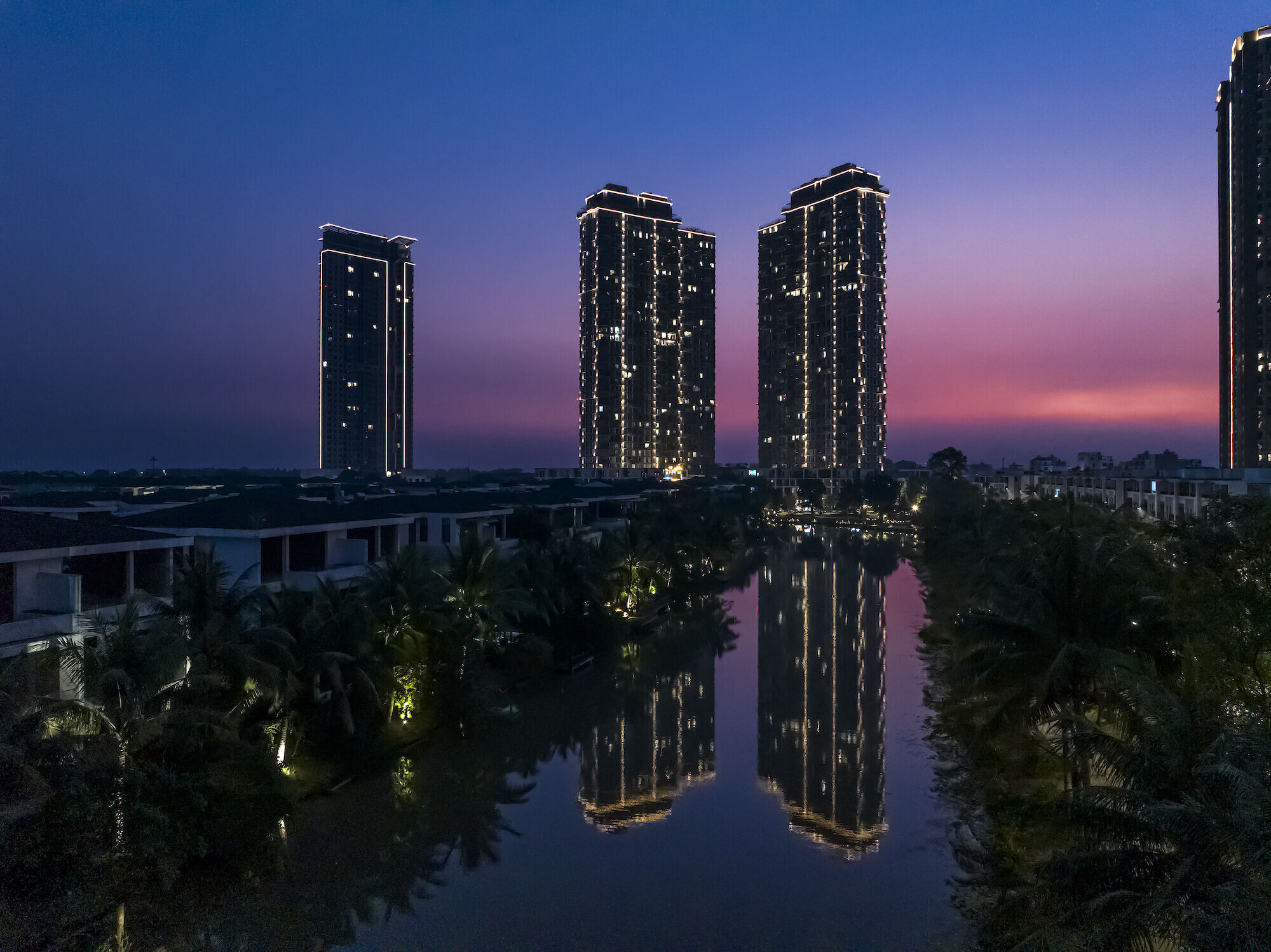SolForest Ecopark by Dewan Architects + Engineers stands as a groundbreaking venture in sustainable urban development, seamlessly blending contemporary architectural aesthetics with nature-inspired elements to craft a vibrant community that celebrates its natural surroundings. Nestled within the verdant landscapes of Ecopark, this pioneering project reimagines high-rise living by weaving greenery and biophilic design principles into its very essence.
Design Concept: At the heart of SolForest Ecopark lies a commitment to green development. While the traditional allure of low-rise structures fosters a direct communion with nature, the challenge was to infuse this ethos into a vertical setting. This challenge birthed an innovative solution in the form of irregular balconies adorned with lush greenery, creating an unconventional verdant oasis that transcends the constraints of the urban landscape. This design narrative aims to immerse residents in nature's embrace, offering a sanctuary amidst the bustling cityscape.
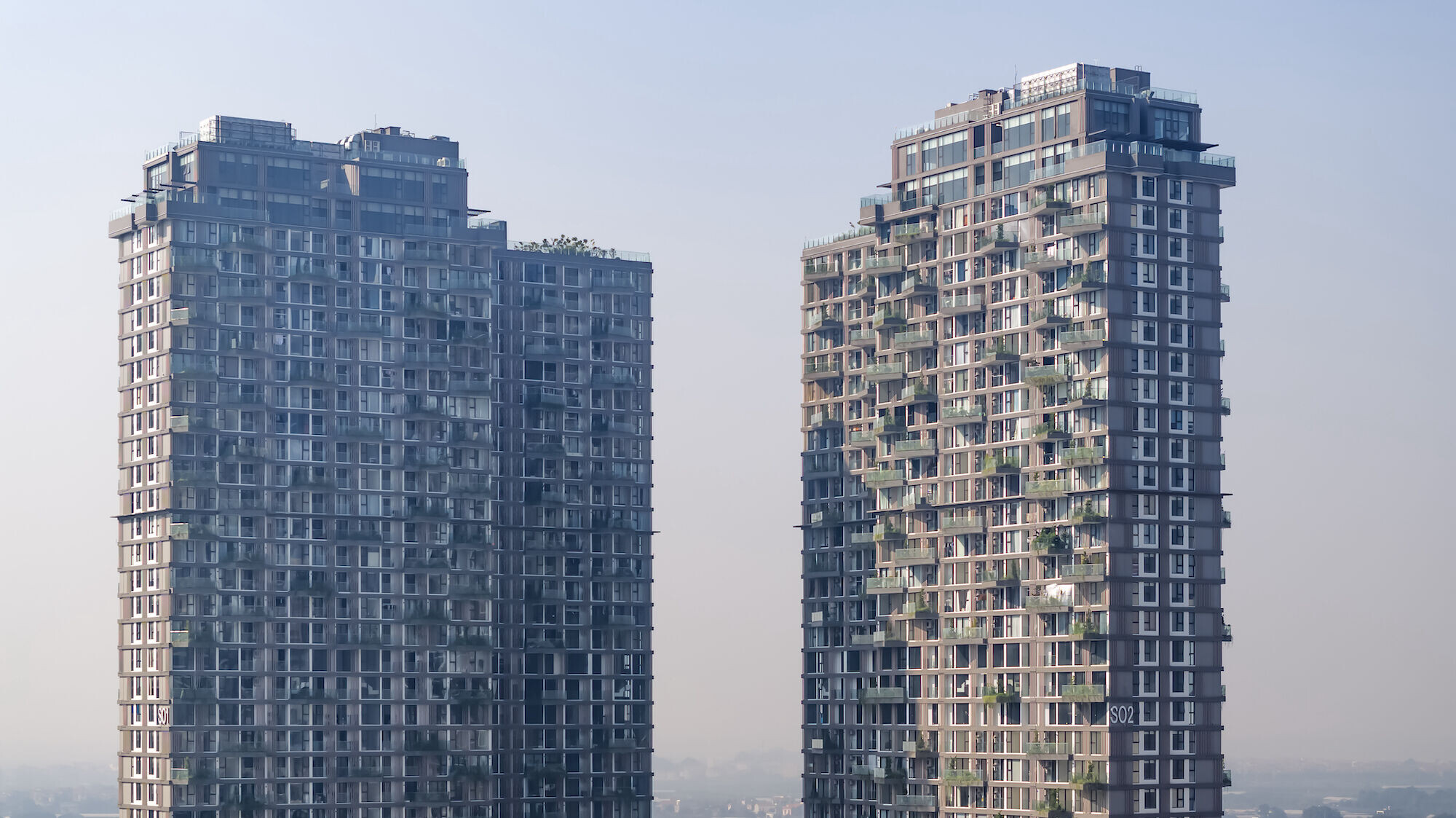
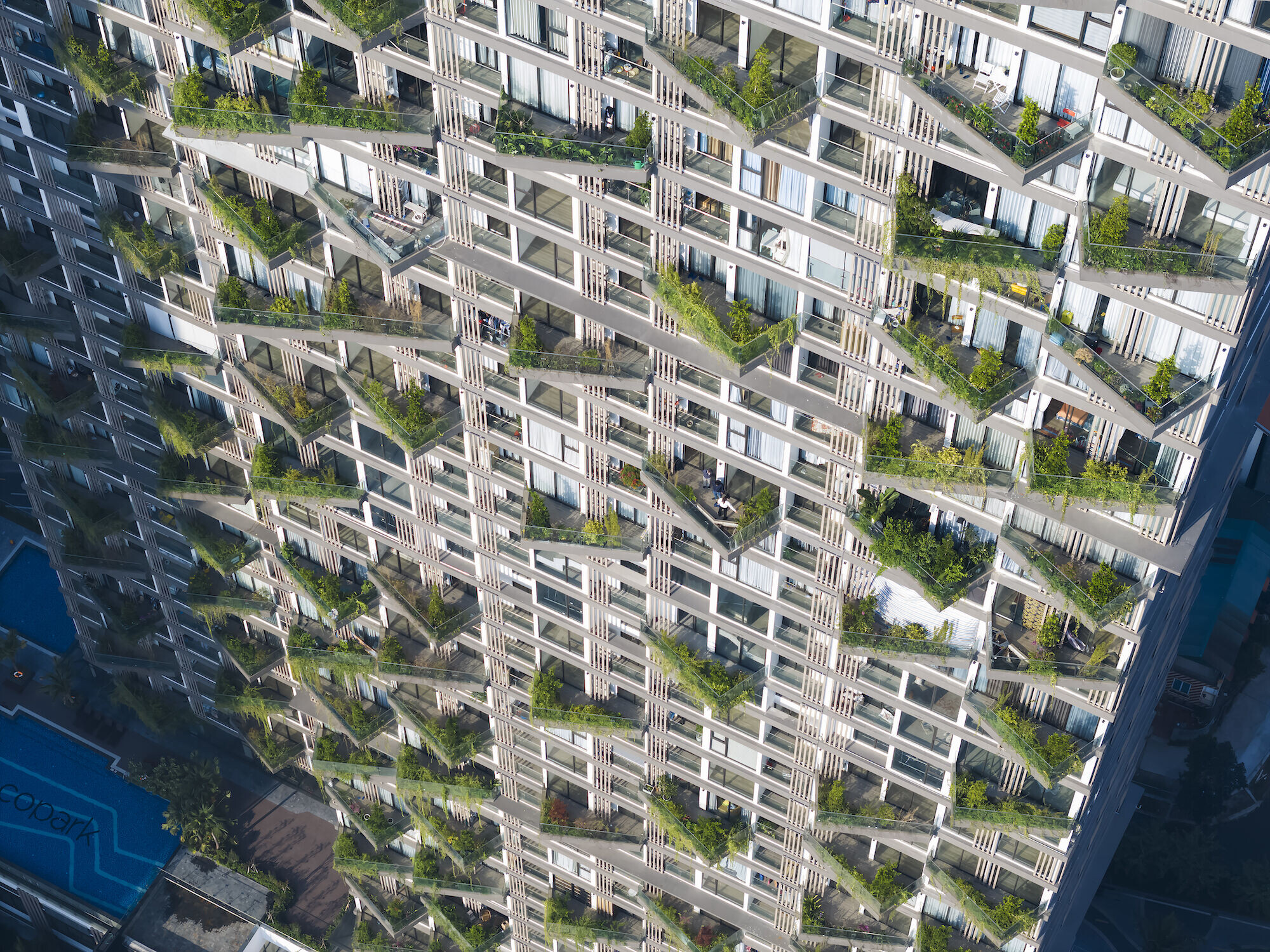
Alignment with Initial Design Concept: Although the final rendition of the building exhibits slight deviations from the initial design, particularly in balcony aesthetics and color schemes. We have provided only the concept design, and normally we provide additional services for design intent supervision to prevent deviations.
Vision: An innovative solution in the form of irregular balconies adorned with lush greenery, creating an unconventional verdant oasis that transcends the constraints of the urban landscape. This design narrative aims to immerse residents in nature's embrace, offering a sanctuary amidst the bustling cityscape. Its fundamental essence of integrating green elements into high-rise living spaces remains steadfast.
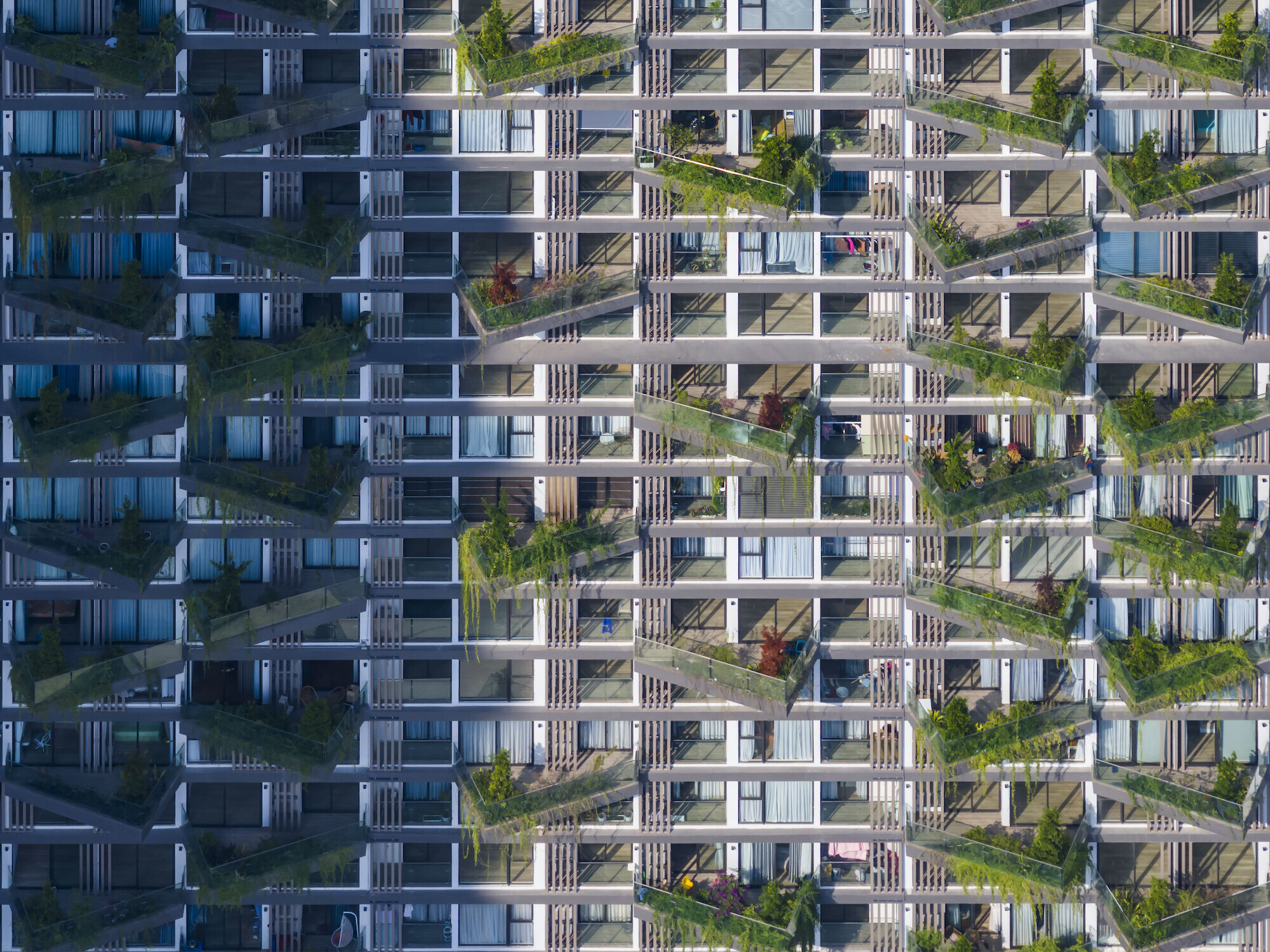
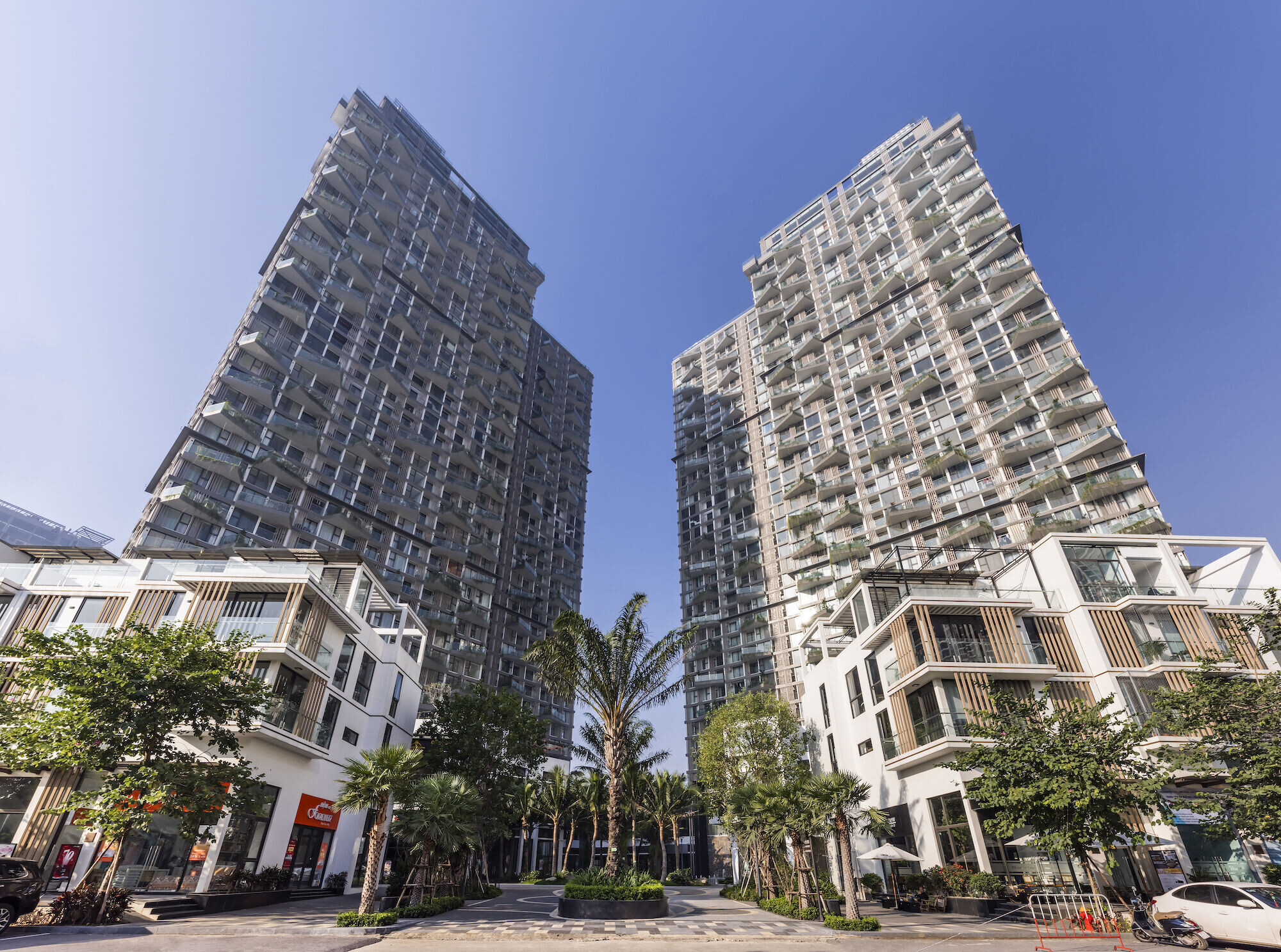
Main Challenges and Solutions: A central challenge of the project was to establish a profound connection between residents and nature within a vertical habitat. This hurdle was surmounted through the ingenious design of irregular balconies, serving as verdant platforms that beckon residents to engage with the natural world.
Materials and Construction: The construction of SolForest Ecopark relies on the solidity of traditional concrete structures and the finesse of carefully selected paint finishes, ensuring both durability and aesthetic allure.
Sustainability: SolForest Ecopark epitomizes sustainable design principles through a myriad of features, including sun-shielding overhanging balconies, verdant greenery for air purification, and biophilic elements that foster a deep-rooted connection with nature. Moreover, the building harnesses air conditioning condensation for drip irrigation, further reducing its ecological footprint.
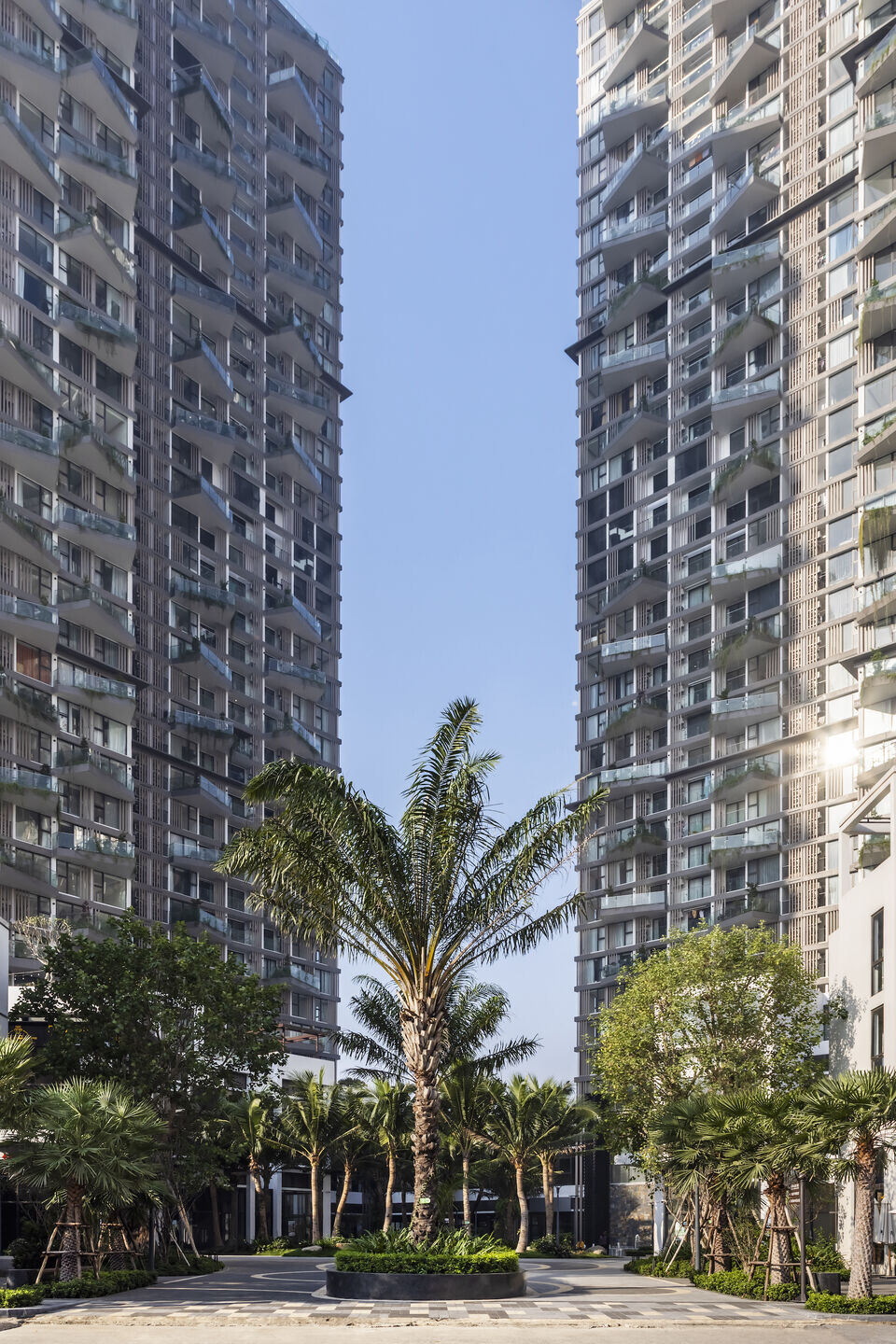
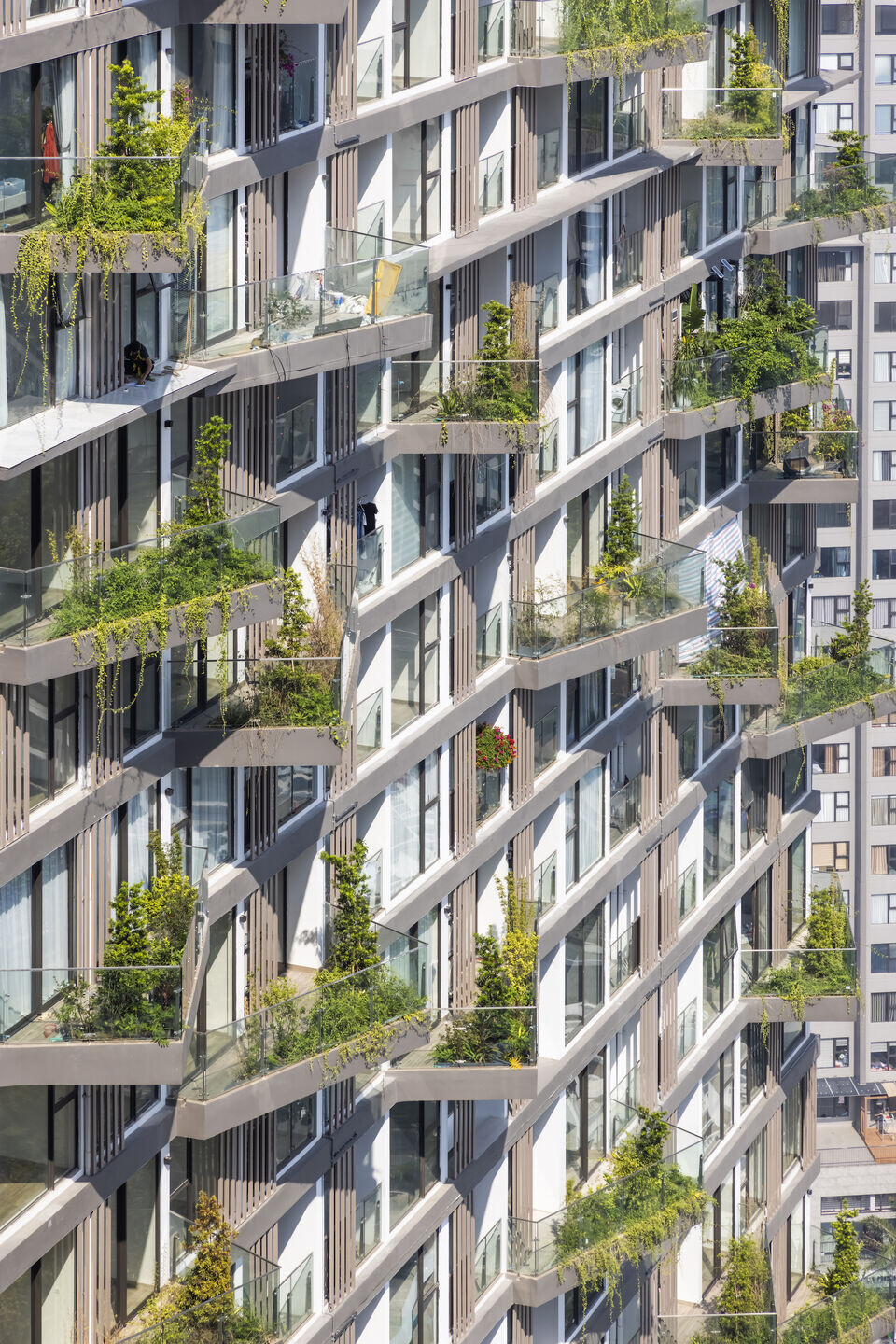
Integration with Surroundings: The seamless integration of SolForest Ecopark with its surroundings is exemplified by the extension of greenery from the surrounding landscapes onto the building's facade, creating a harmonious blend of urban sophistication and natural splendor.
Aesthetics: The iconic architectural elements of irregular balconies and verdant adornments contribute to the distinctive identity of SolForest Ecopark, enhancing not only its visual allure but also affirming its commitment to sustainable urban living.
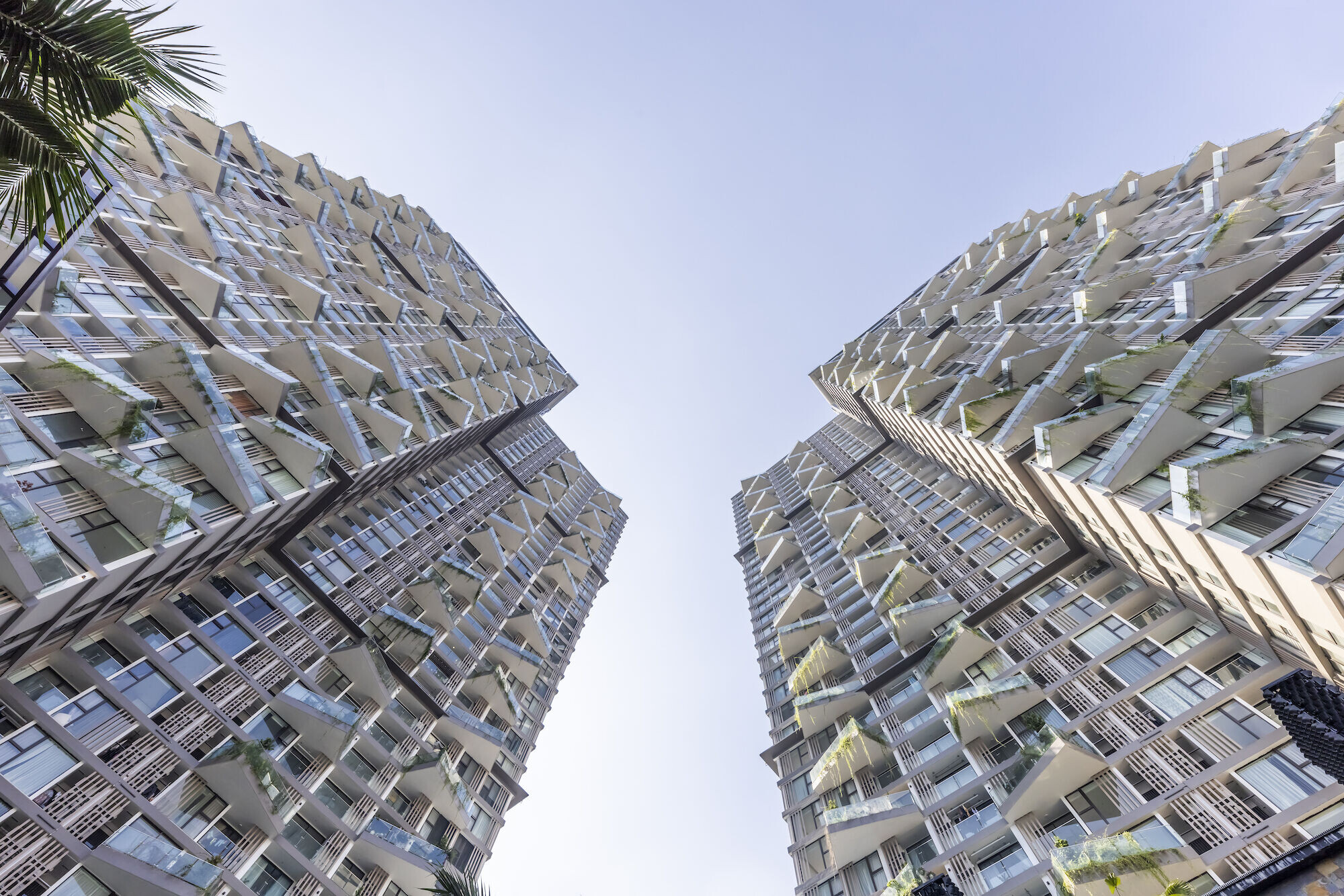

Challenge: At the heart of SolForest Ecopark lies a commitment to green development. While the traditional allure of low-rise structures fosters a direct communion with nature, the challenge was to infuse this ethos into a vertical setting.
Signature: It is considered the first completed project for Dewan Architects + Engineers in Vietnam. It was a very successful project for the Client Ecopark, as it created a new level of highrise in the Ecopark environment and increased the value of their properties. A significant landmark/sample model was created in that area.
