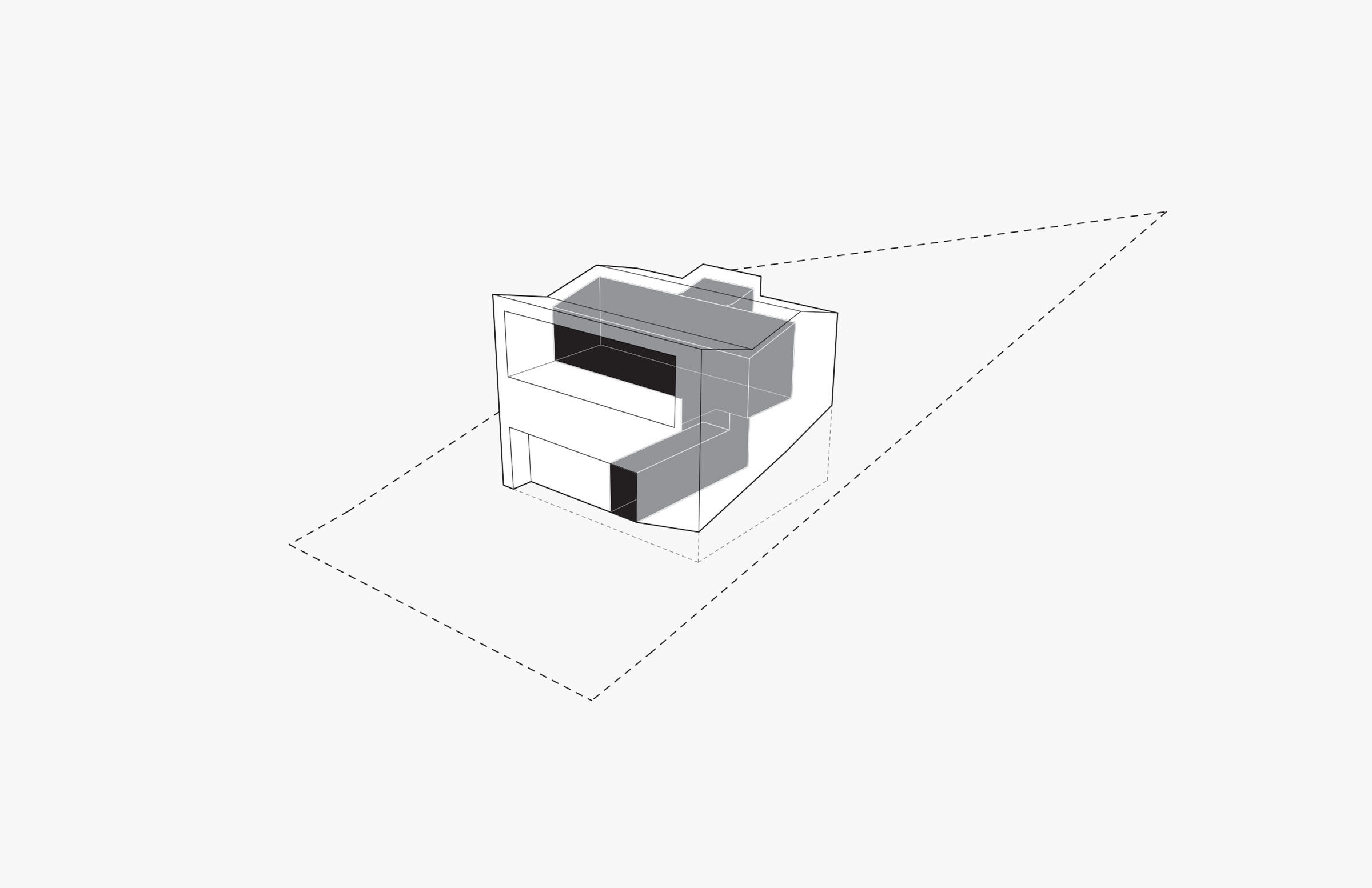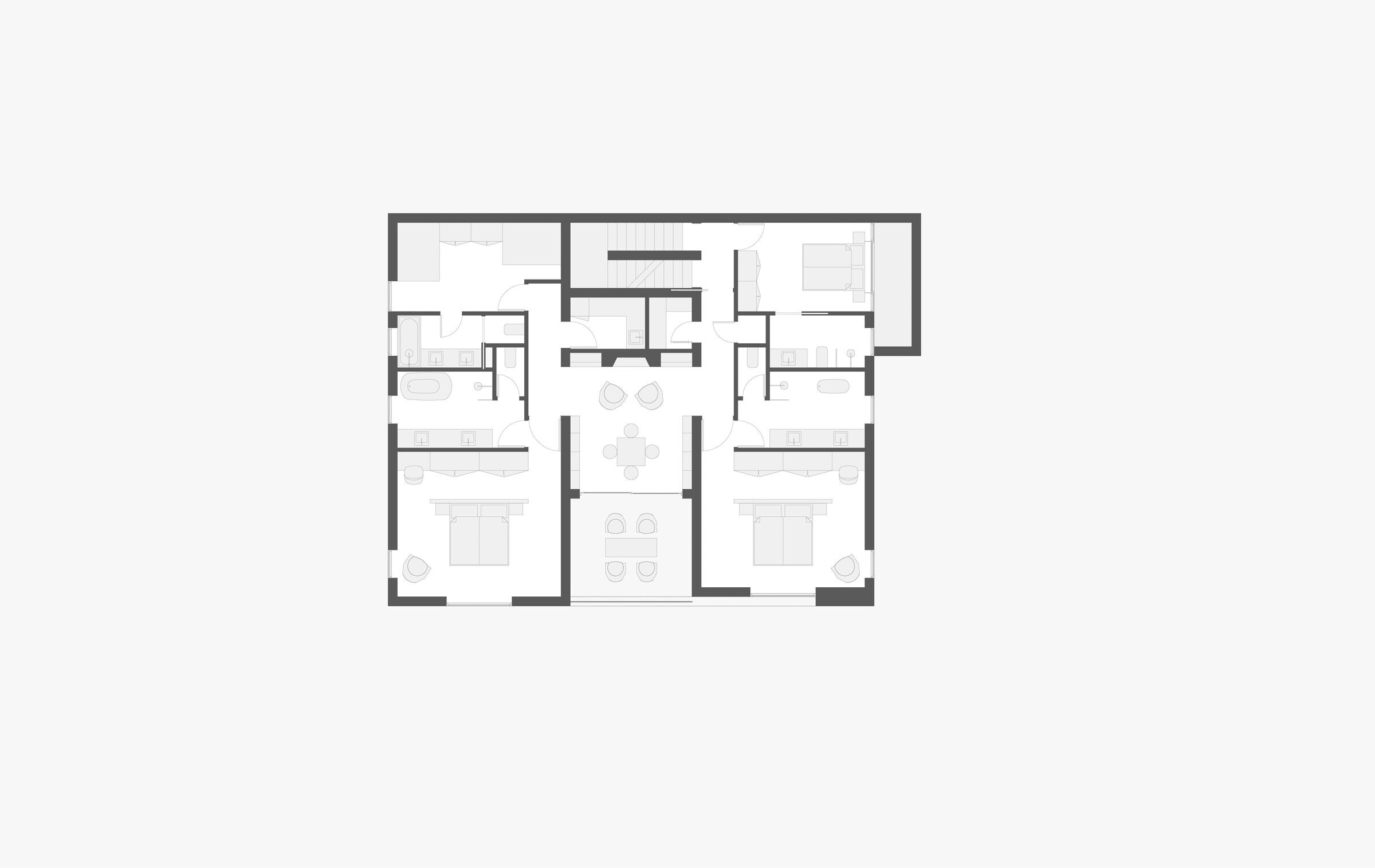Laney LA proudly introduces the “SQ Residence” an unbuilt project destined for special recognition. Located in Lake Tahoe's natural forest, the SQ Residence was designed to camouflage with its natural surroundings, blending into the mountainscape to provide an experience where tranquility is enhanced. Though isolated on a hillside in a sprawling valley, the house was designed to provide the residents with the sounds of mountain life and the visible traffic of forest dwellers.
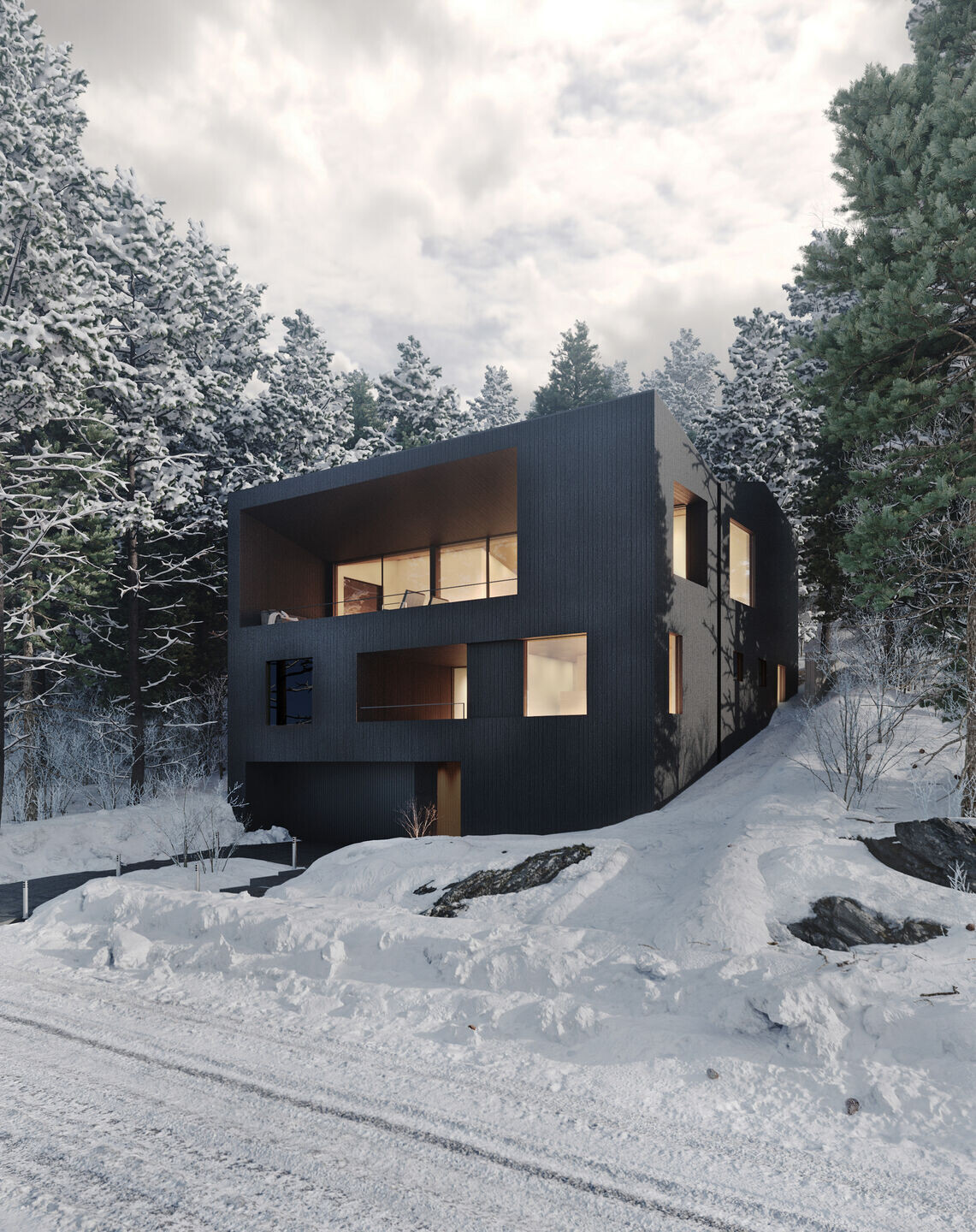
The exterior is clad in Shou Sugi Ban, a charred wood that is both a sustainable solution to the elements and a renewable material. The dark shell of the home enhances its ability to withstand the harsh climate, while blending with the forest in order to increase visibility of wildlife and other natural wonders. Seemingly similar to a mountain cave, the home’s exterior acts as a fortress within a demanding environment.
While the exterior is dark and forceful, deception is present as the interior is designed to circulate a glow of warmth and light. The interior palette is relaxed and welcoming, with communal spaces on every floor, and mirrored living spaces on the third floor. The use of materials such as Patagonia granite and charred cedar siding represents the native textures of nature. The contrasting, muted color palette helps to increase a sense of natural influence, while making the home inviting to the visitor.
From its function to its form, this residence facilitates the escape from urban rush, and instead supports the space for peaceful thinking. Had the home been built, the residents would have been able to benefit from ever-changing seasonal impacts, while enjoying the comforts of a contemporary design ethos.
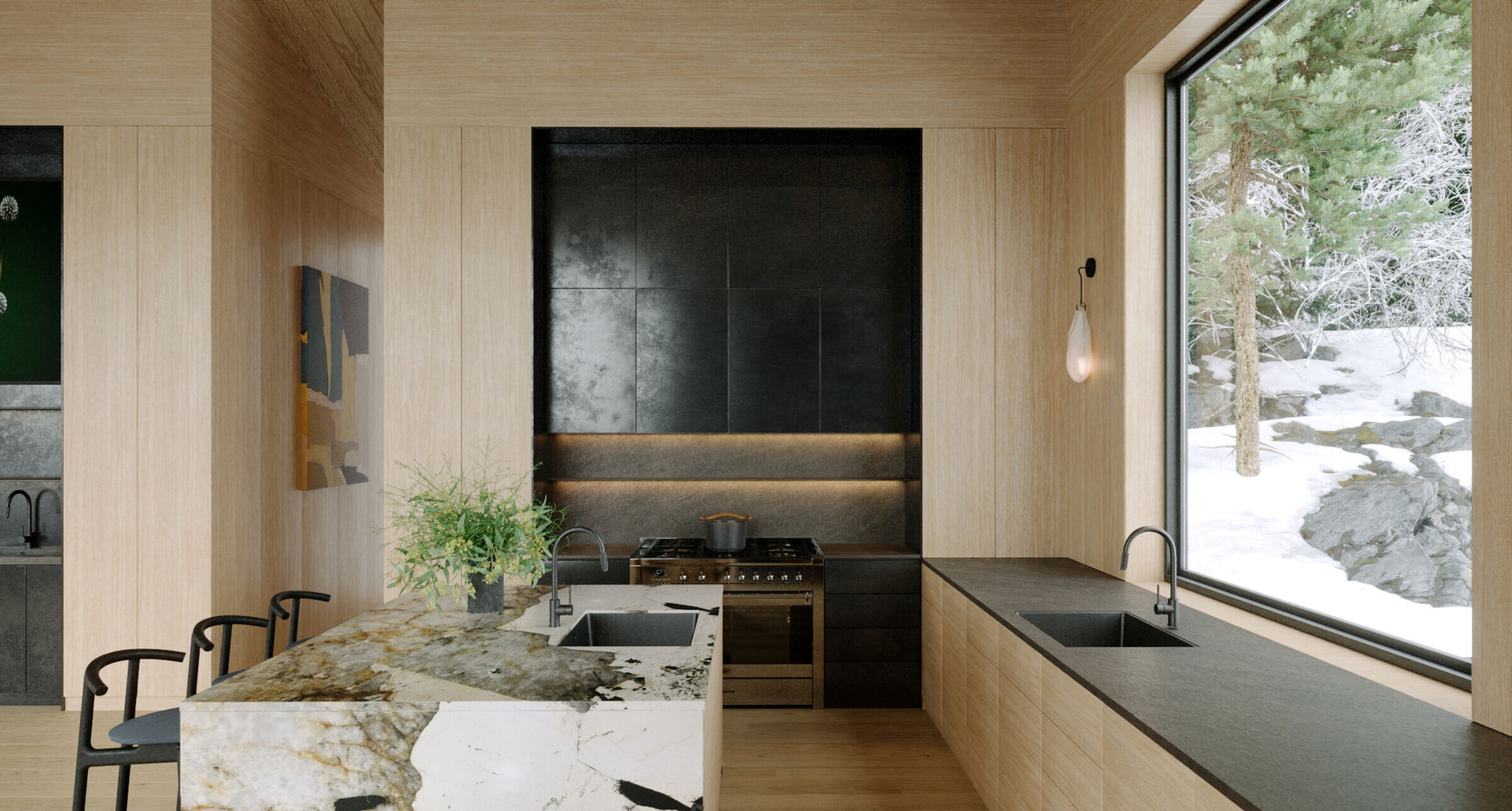
Laney LA strives to create unique homes that are crafted to stand the test of time, while incorporating elements of nature, experience, and purpose. The firm approaches each client and home as unique, and then the team works to positively influence the process of bringing profound homes to life.
Moving forward, the SQ Residence will continue to inspire intentional designs and memorable architecture. While the Laney LA team will further its objective of blending innovation with timeless purpose and design, the SQ Residence will continue to be recognized as one of Laney LA’s more noteworthy projects.
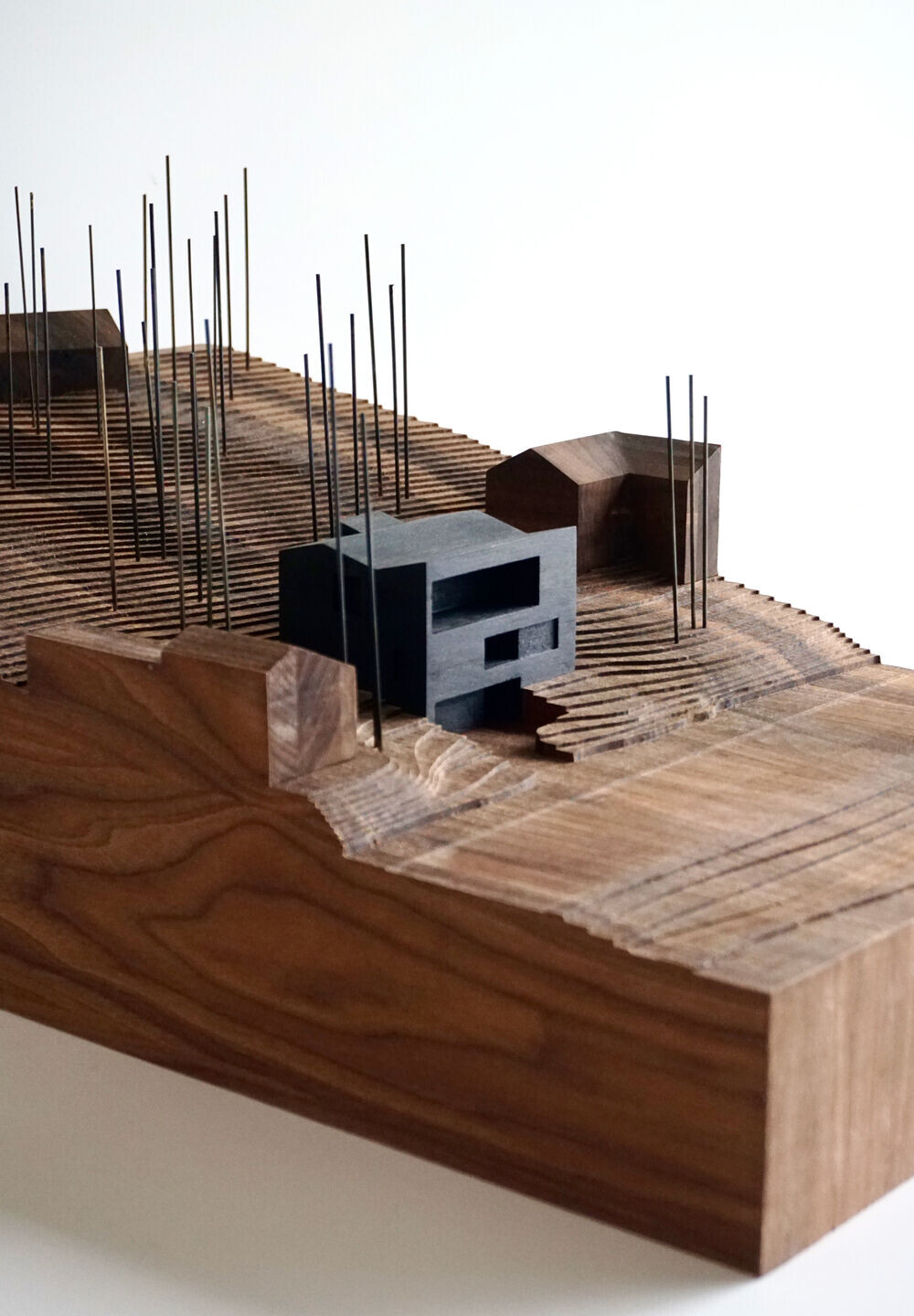
Team:
Architecture: Laney LA
Interiors: HSH Interiors
Engineering: Riverstone Structural Concepts
Visualization: Negar Zahiri
Photo credit: Laney LA
