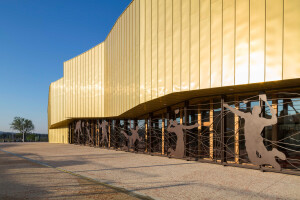The new "Stadthaus am Markt" provides the missing brick of the historical old town of Frankfurt. The project mediates in its scale between the heterogeneous building types of its surroundings and large-scale building structures like the cathedral, Culture-Schirn and the small-scale building shapes of the historic old town. It creates a floating transition between them.
It doesn't want to be a simple building, more a living, multi- layered ensemble in historical dialogue with the city and its history. In other words, more like a „Stadthausensemble am Markt“. The new Stadthaus is shaped by its open centre. The central part of the old Carolingian royal hall is part of the archaeological garden and can be experienced again via the surrounding buildings as an air space. The surrounding buildings will form the facades from level 0 (ground floor) to the air space.
On the lower level, the historical ruins of the old walls creates an exhibition area which is accessible to the public. Above this archaeological garden hangs the golden shimmering hall of the conference area. The town house is interpreted as a multifunctional building with variable usages. The rooms always relate to the central air space of the archaeological garden.
Material Used:
1. Hofmann Naturstein – Wüstenzeller Sandstein - Fassade
2. Hofmann Naturstein – Basaltlava - Sockelfassade
3. KME Tecu Gold – Messingschindel - Fassade


































