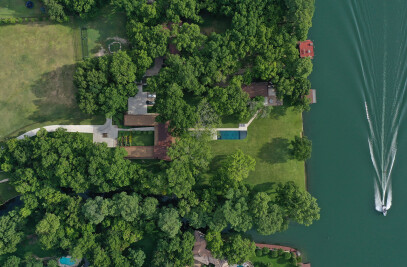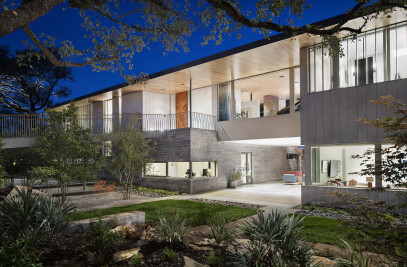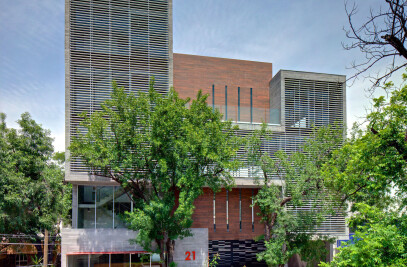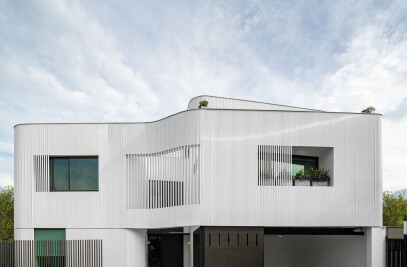The challenge of this project was to work on a house that the clients had renovated recently, but that they felt still needed further adjustments.
The original house, completed in 1987, was significantly enlarged in 1999. The clients’ main goal was to improve the connection of the house with the existing swimming pool and gardens, and to improve the quality of the home’s public spaces. The completed design addresses both concerns through three key interventions:
The Entry was reconfigured to create a clear procession, which did not exist before. The dining room was co-opted to create a foyer of a scale suitable to the house, with a large pivot door clad in copper tubing that welcomes visitors. A natural stone path integrates the xeriscaping of the garden with the new entry.
The Great Room was expanded in volume to establish a clear hierarchy of spaces in the house. This was achieved by capturing the space of the existing screened porch and by eliminating the second floor above to create a double-height space. The Great Room is anchored on one side by a nineteen foot tall copper-clad fireplace. On the opposite side, the room flows to the outside terrace through a glazed wall with large sliding doors.
This large room serves as a hub for the entire house, with all the functions of the house revolving around it: to the north the entry; to the south the terrace; to the west the bedrooms; and to the east the kitchen, garage, and home offices. The Great Room is used for parties, piano recitals, formal dinners, and the family’s everyday activities.
The Terrace and Trellis were designed to unify the house and garden. Located five feet lower than the main level of the house, the existing pool was visually disconnected from the residence. A wooden deck with a railing at the level of the main house exacerbated the isolation of the pool and limited the flow from the house to the large garden to the east. The new design replaces the wood deck with a large travertine terrace at an intermediate level between the main house and the pool. The terrace meets the Great Room with wide, generous steps that can serve as seating areas during large gatherings, and extends to the edge of the pool without the need for a guardrail. The terrace steps downs eastward to connect with the rest of the garden.
To make the terrace usable in the long, hot Texas summers, an aluminum trellis designed to accommodate two existing trees covers the space.

































