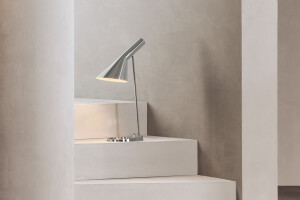This is an office and residence of architect Palinda Kannangara, located by a marsh, in Rajagiriya Sri Lanka. Located on a small foot print of 2720sqft the building comprises of three levels – the ground area has a 4 vehicle parking, kitchen, model making room and a guest suit each room opening into a courtyard. The 1st floor comprises the lobby, work space and the 2nd level has meeting area, lounge and library also a northern wing comprising of a bedroom with balcony, and an open to sky bathroom. The upper most level (3rd floor) has a living and entertainment pavilion that overlooks biological ponds that cleanse and regulate storm water, paddy fields and edible gardens.
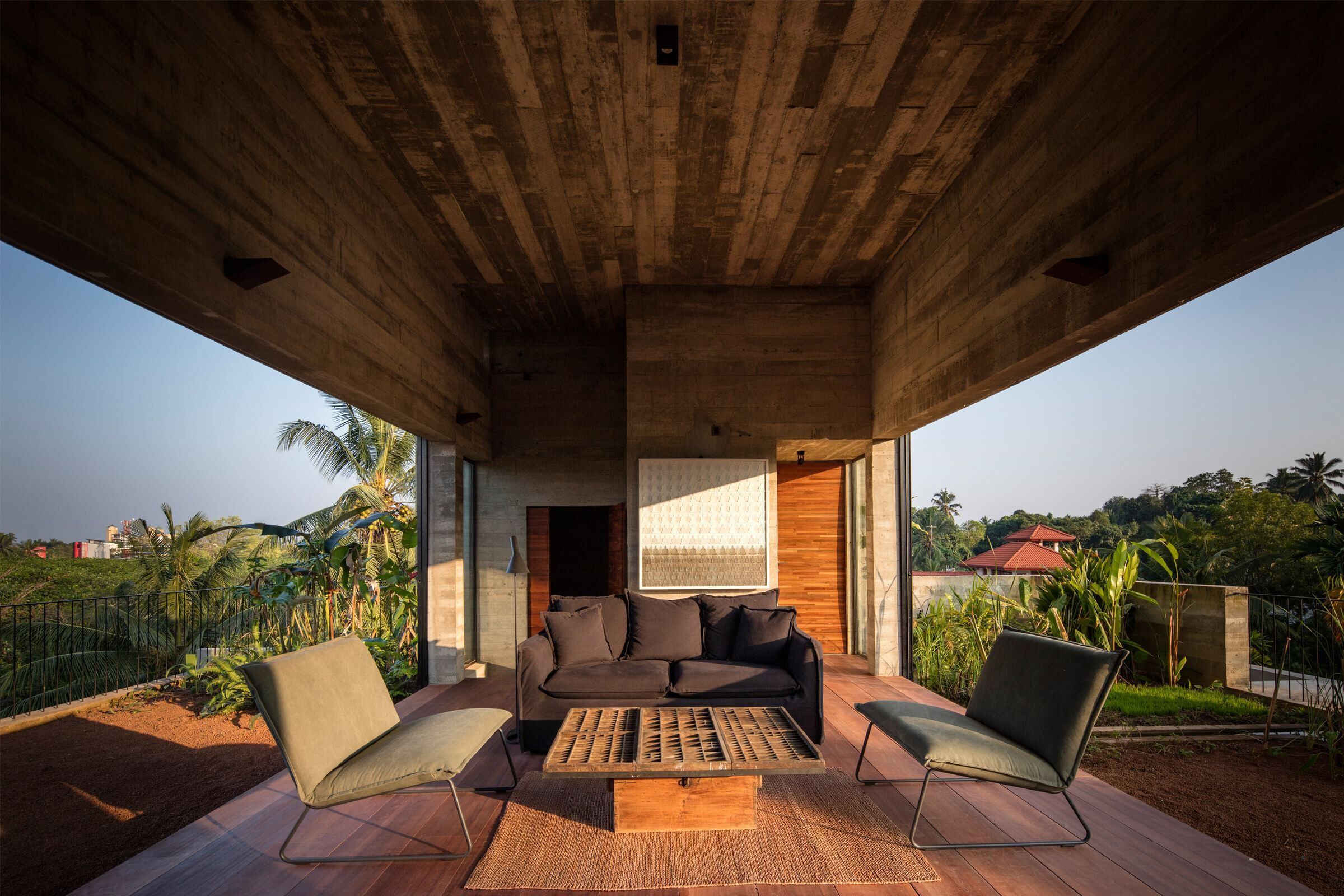
Although located along urban fringe near a series of high-rise buildings, and close to the main road, the building is designed like a fortification. It is sealed from the Colombo heat (with specially designed double screens to limit western and southern exposure), traffic and noises of the road but once within reveals unexpected views of the adjoining marsh and is totally permeable to the natural setting.
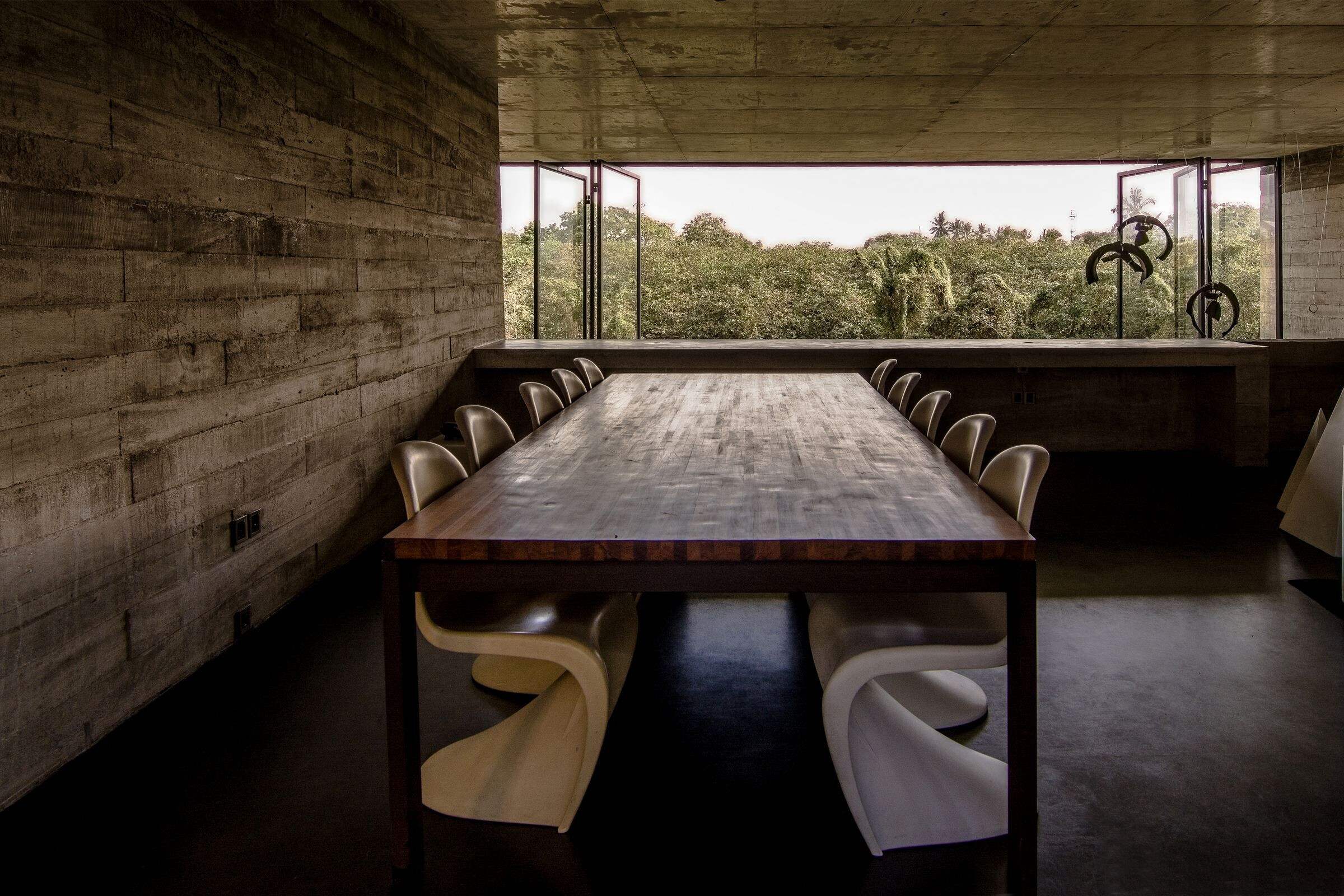
The building plays with volumes to create many areas for living, work and leisure, and also with materials and tectonic devices to create a cooler microclimate within the building, encouraging daylight, and views to the marsh, harvesting and regulating rain water, and creating gardens for biodiversity. The design also takes into account its location by the water, creating garden spaces that act as detention area during monsoons, thus preventing the living/ workspaces from flooding.
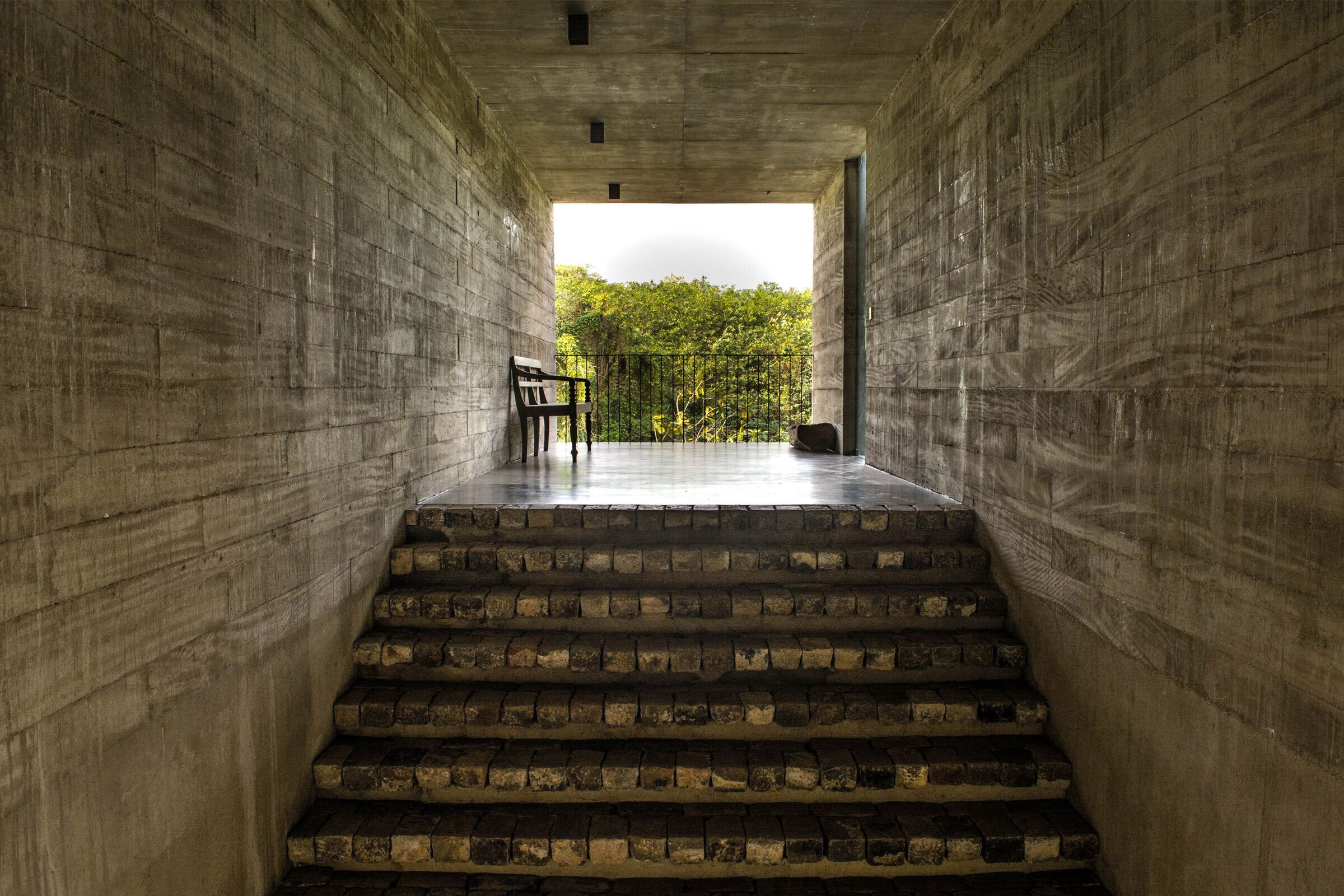
A simple Material palette with locally available materials has been used. Raw local wood used for shuttering and has been exposed to create a textural concrete finish. Exposed brick walls with voids as a double skin /baffle layer or external wrapper wall, as an outer wall that thermally insulates the inner concrete surface. An air gap exists between these two layers further allowing for movement of air and breeze while keeping out glare and noise.
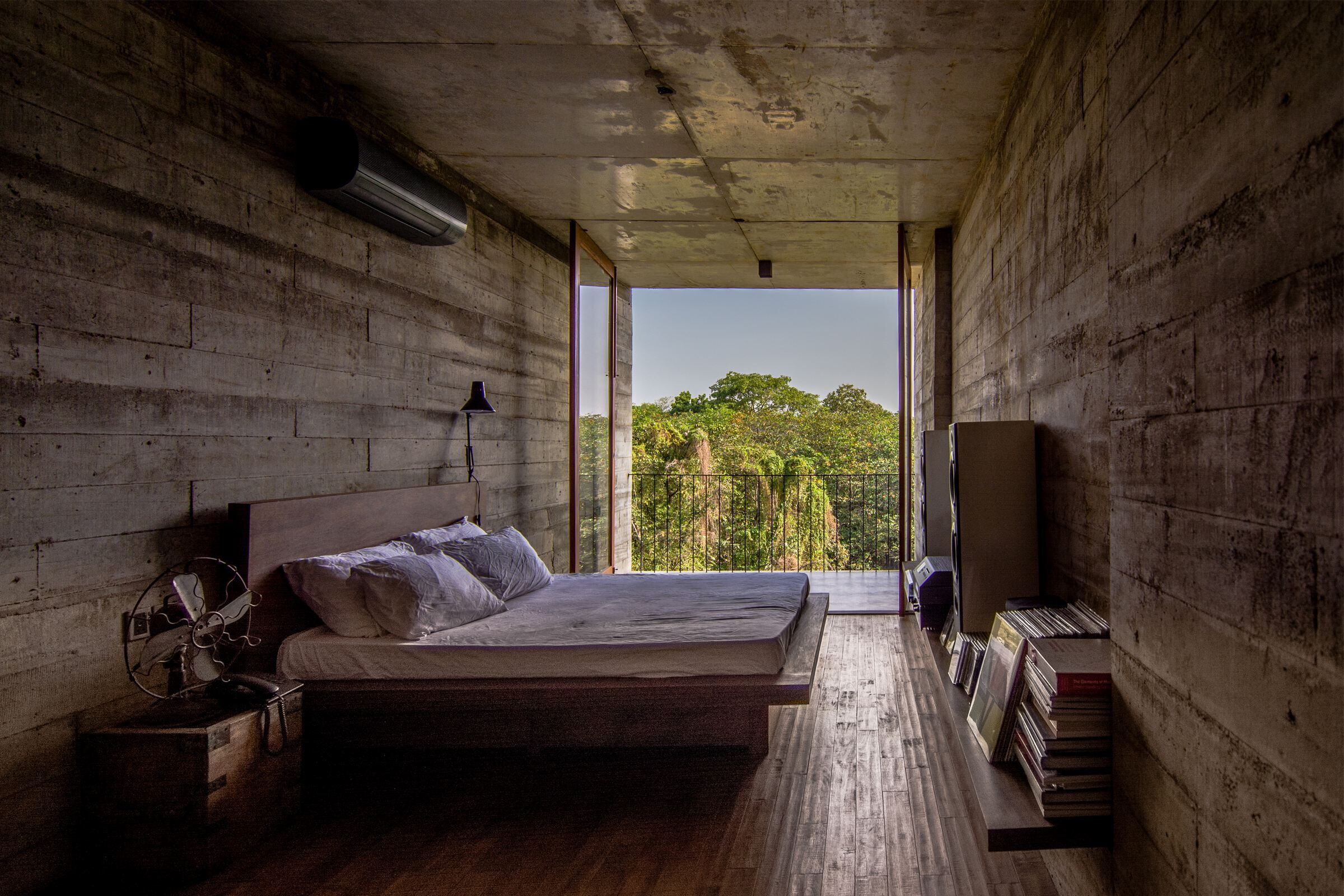
Dark cement rendered flooring have been used throughout except for the local wood used in the bedroom floor and the upper pavilion flooring. Cement rendered walls at the lower level, and local salvaged timber floors in the bedroom and upper pavilion. No painting is necessary; hence no vocs and toxic components associated with paints are avoided. Low E glazing has been used through out to keep the temperatures within cool. Reused stone pavers from demolished old roads and tea estate were used for ground floors paving, and main staircase. Waste wood blocks have been used in the design of doors.
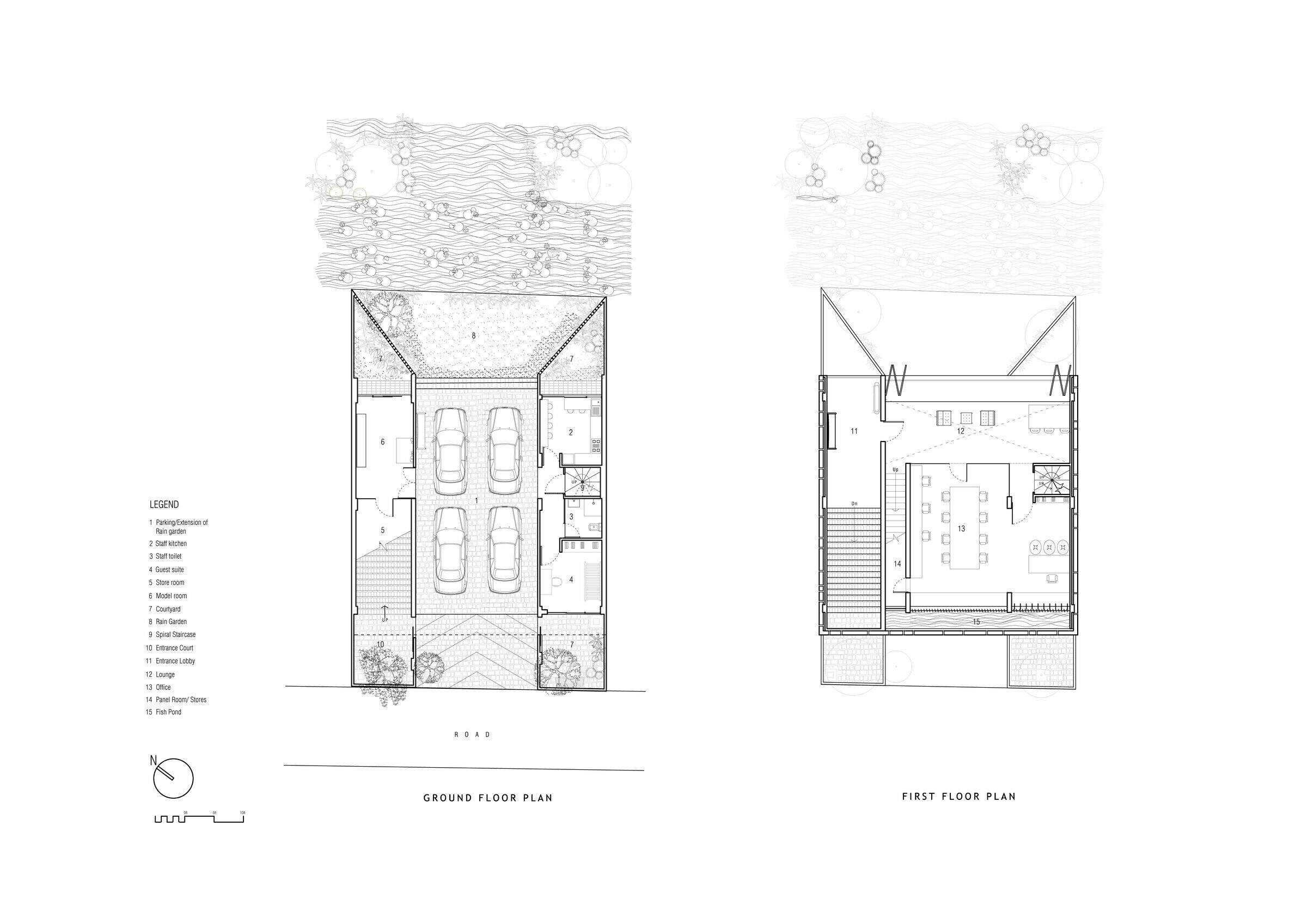
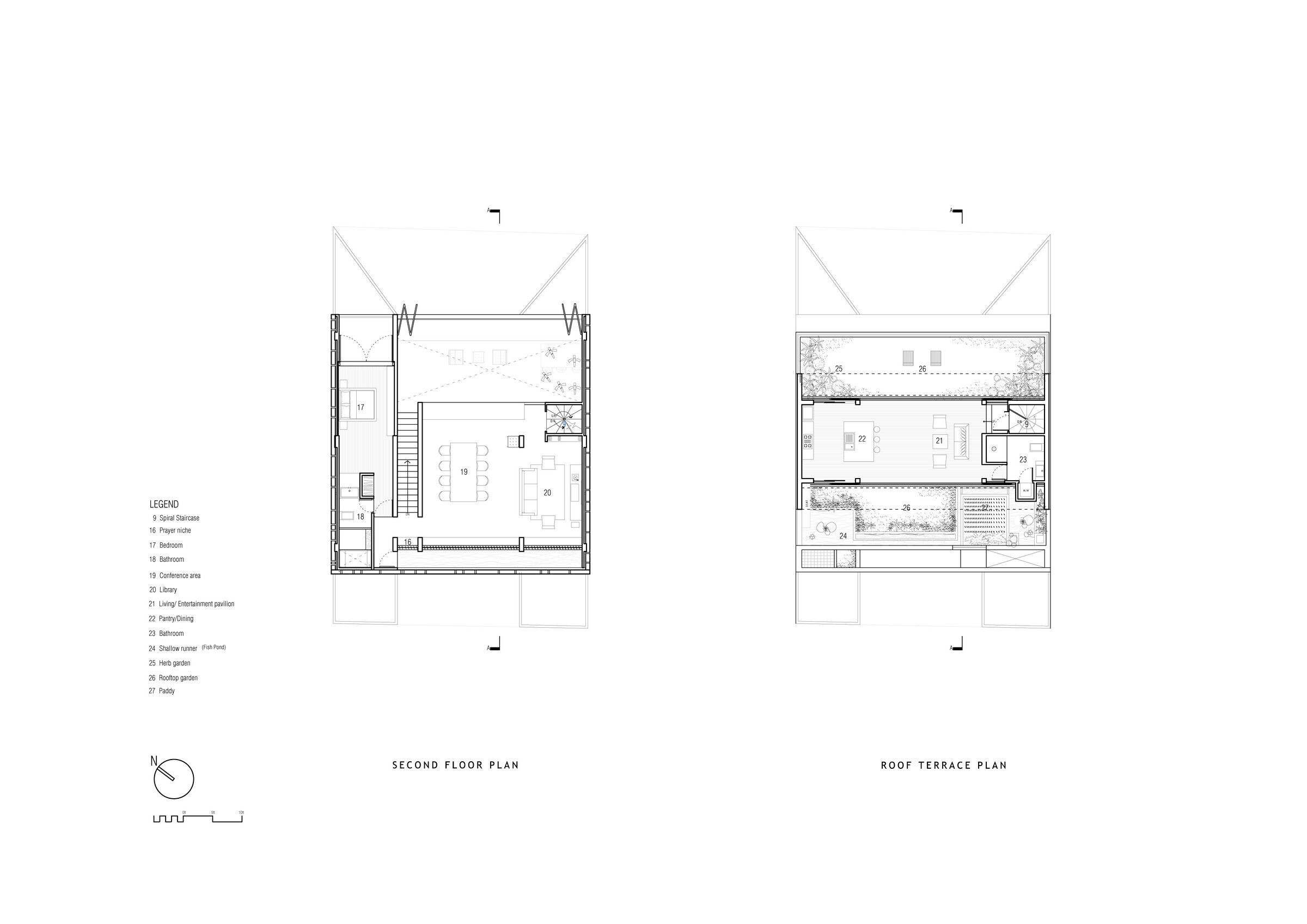
Material Used:
Facade cladding: Exposed Brick
Flooring: Terazzo, supplier – Ranjith Terazzo (pvt) ltd
Interior lighting: Brands – Kalaya, Majestic Electric
Interior furniture: Brands – Lee Furniture, Paradise Rd, Gandhara, The Workshop Training center Bentota, Haya Gallery

