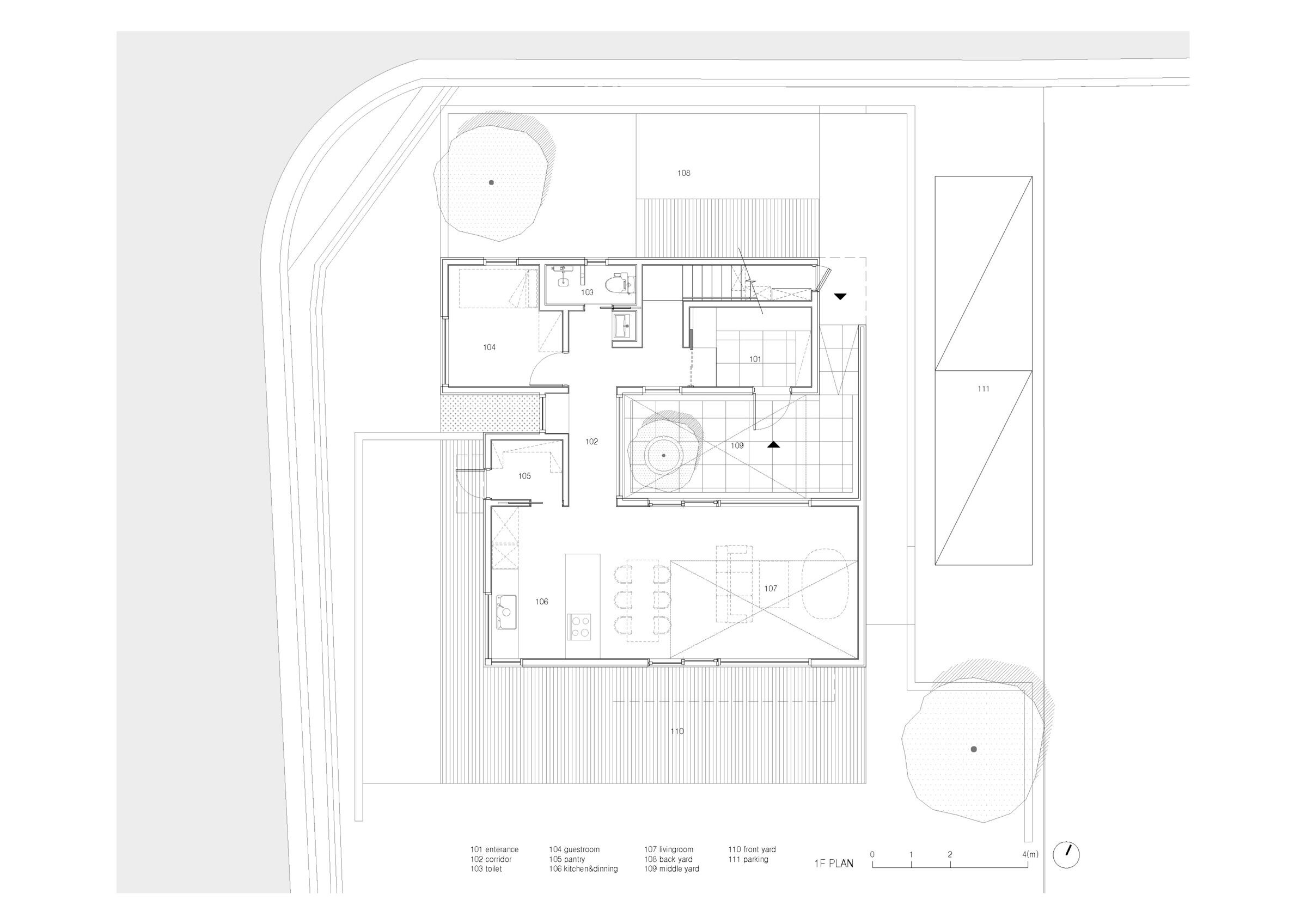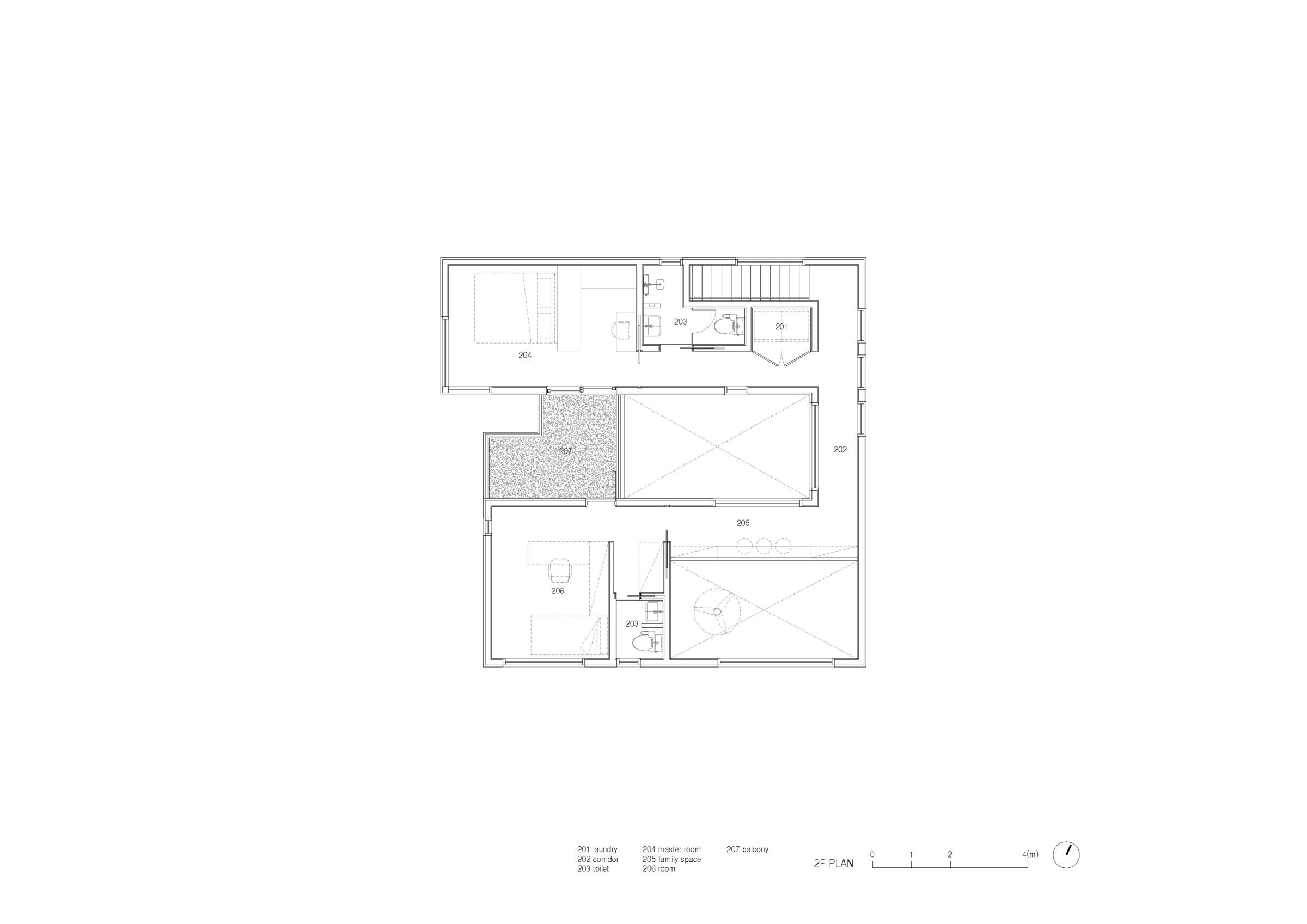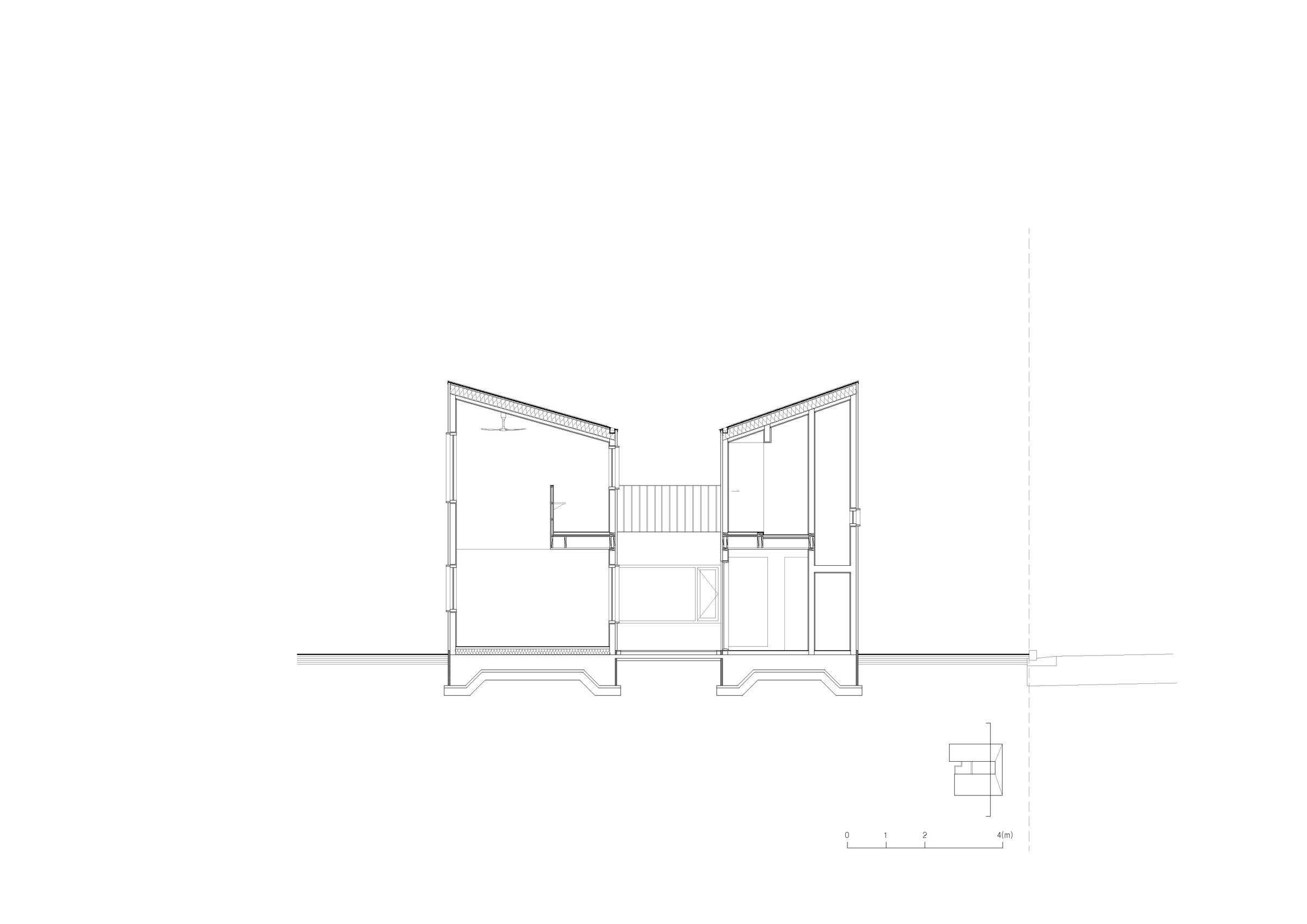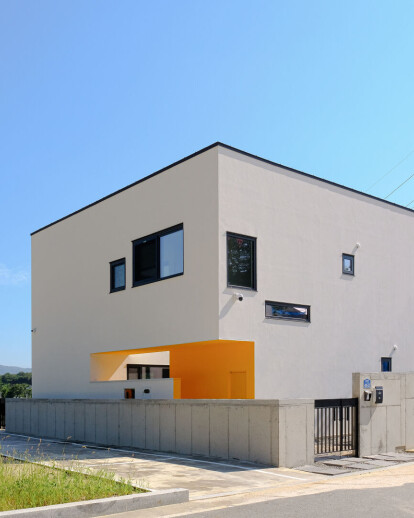The SITE
Chuncheon is one of the popular cities in Gangwon-do. The city has formed by Soyanggang River. Many people visit for sightseeing. The project site is located on the edge of Mt. Gubong which is east of the river. The land has been made by land developer and divided it into unified 15 plots.
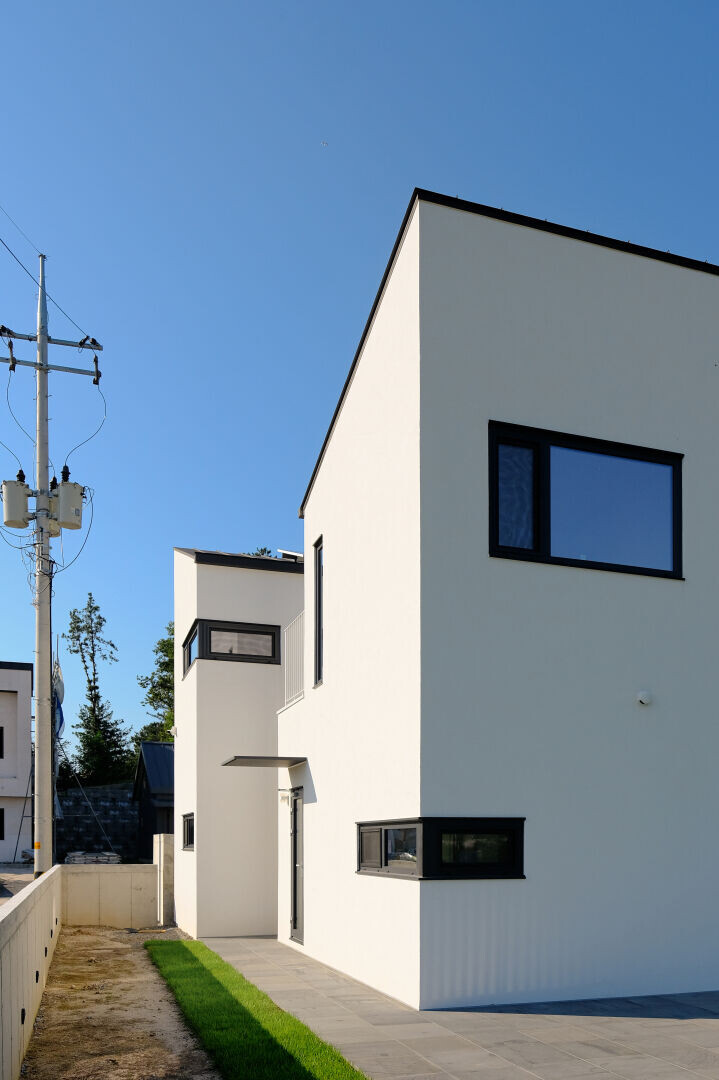
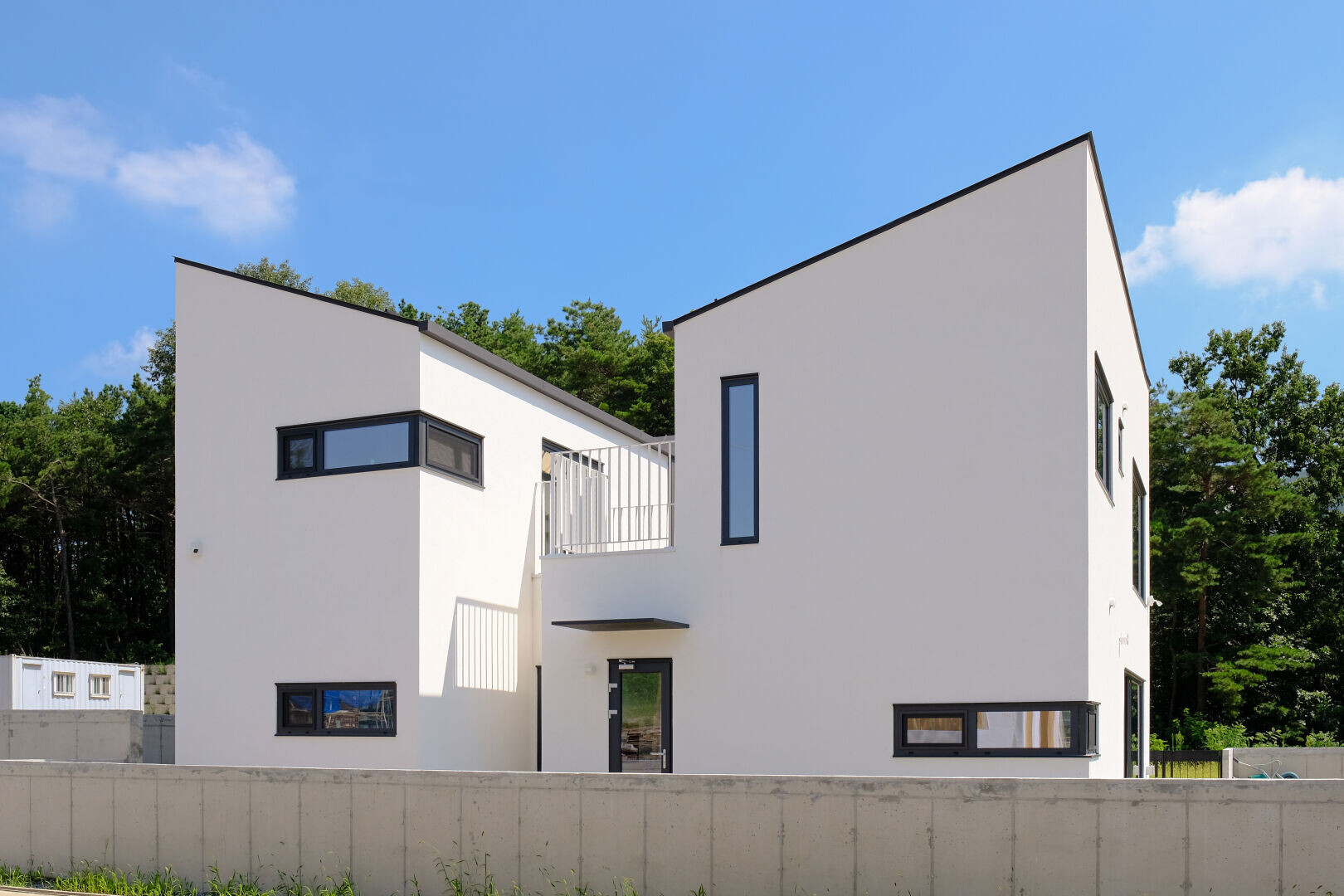
Although the housing compound is a developed topography, the surrounding had mountain view and it has an open landscape scenery. The landscape the open to the southeast has a warm atmosphere with plenty sunlight.
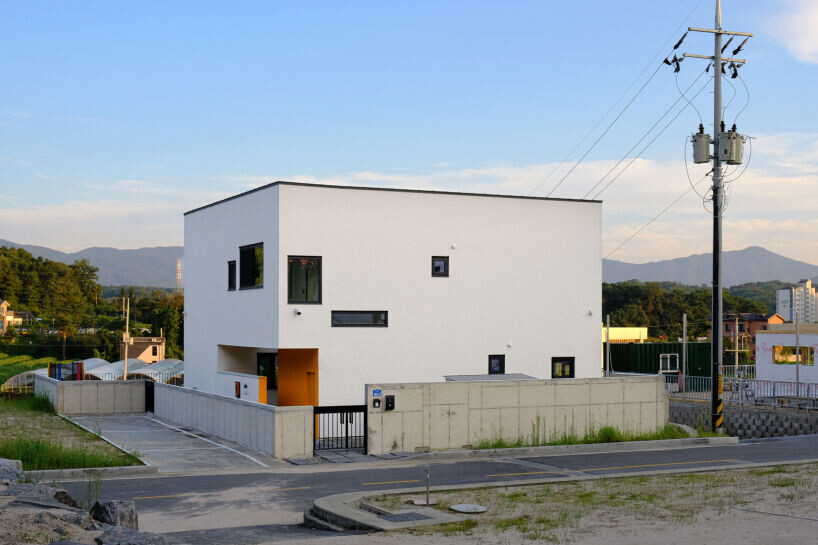
This project will be first completed house in this compound. So designer expected that this house takes an important role to creating the overall atmosphere of the compound. Even though whole area still empty but the surrounding feeling was warm and cozy. designer want the house to extend this feeling bring it into the inner space.
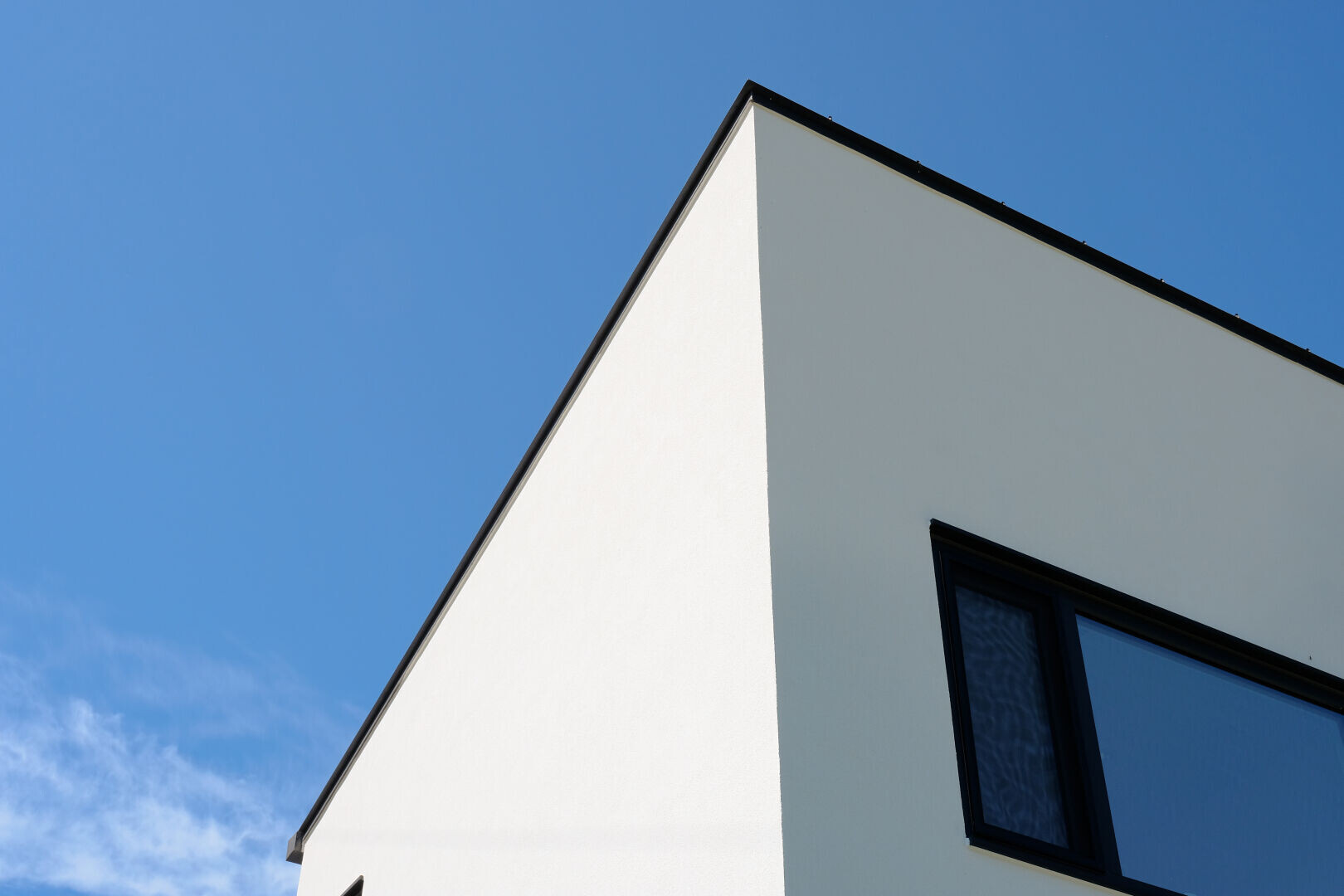
The Client
The young married couple are middle school teacher, and they have a child. The client required where her kid could run and play as much as she wanted. designer thought memories when we were young. could running around in narrow alleys and walls between houses. and remembered the days of hiding and chasing invisible between them.
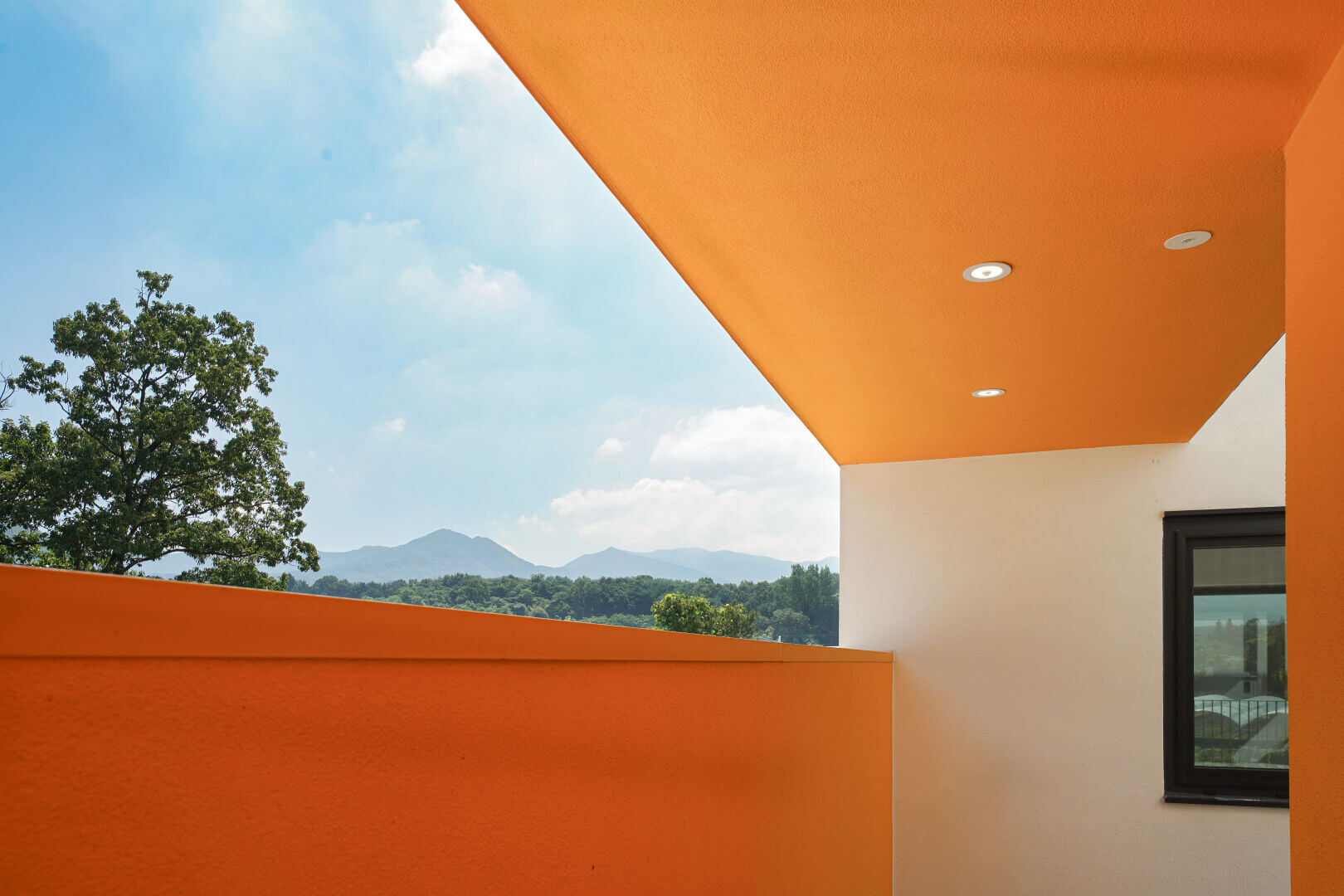
Design Strategy
The urban code is limit building coverage ratio only 20% in this land. This means that 80% of space will be outside. Typical way of countryside house is mainly large exterior becomes the front yard of the house, and the building located on one side. Architects thought what if divided into 3 different exterior space. It can be more useful rather than single yard. Appropriate size according to the character and configured so that the yards could be used for different purpose. The three exterior spaces planned as the entrance yard, inner courtyard, and front yard then placed with building. Especially inner courtyard makes u-shape space, bring a unique experience for this house.
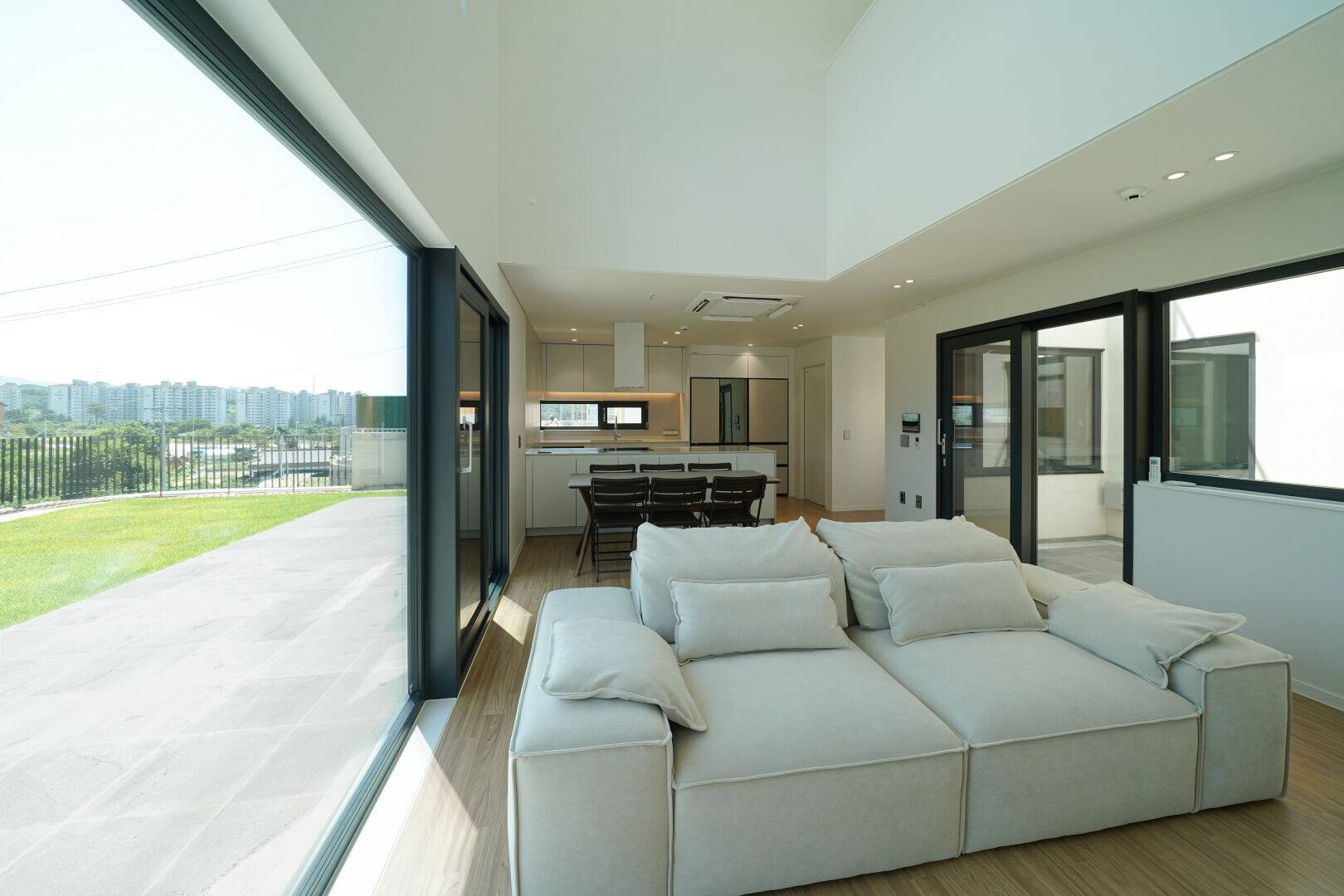
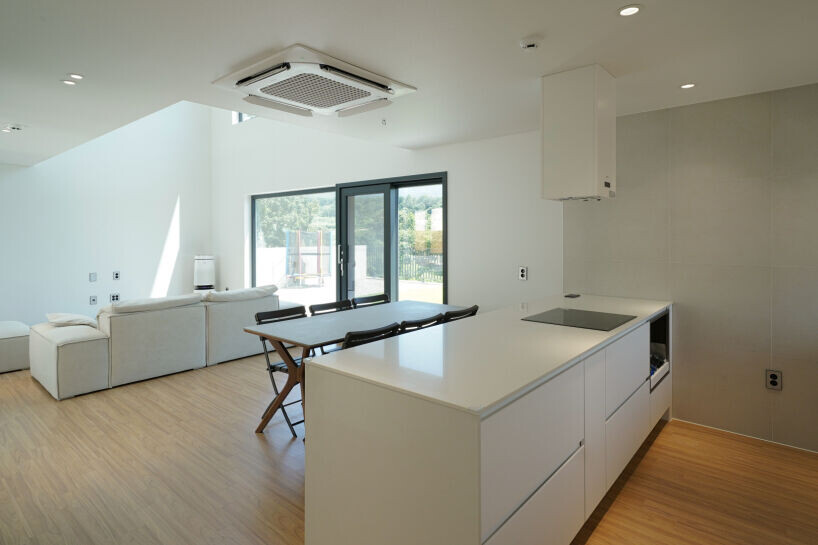
Inner Courtyard
Even small size of inner courtyard, it can be plays an important role in this house. When entering the house, inner courtyard is welcoming the people first. Sloped roof face to the courtyard Architects studies different roof angles to capture the gentled light in various shapes every hour. it will bring warm and cozy light into two stories high courtyard. you can feel changing of season by small tree in the courtyard.
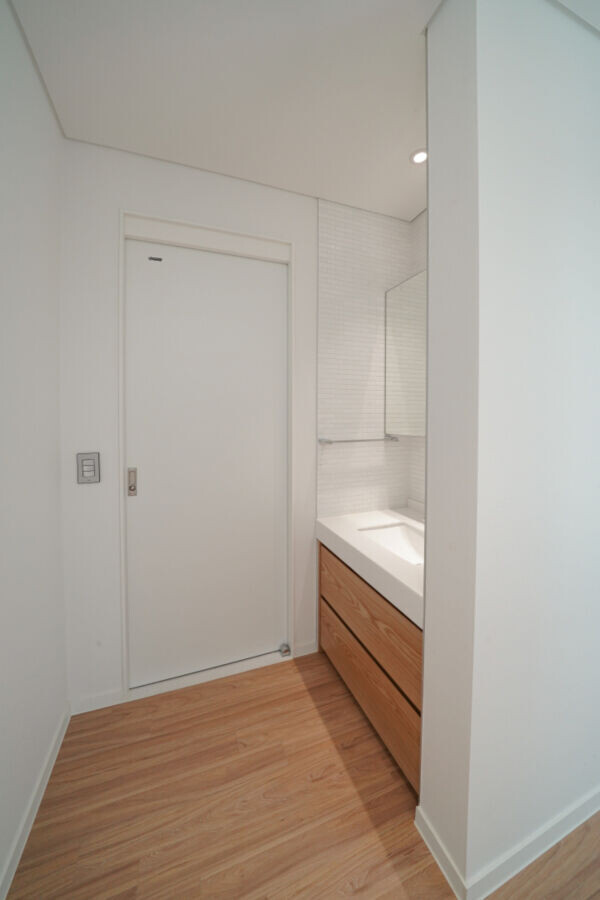
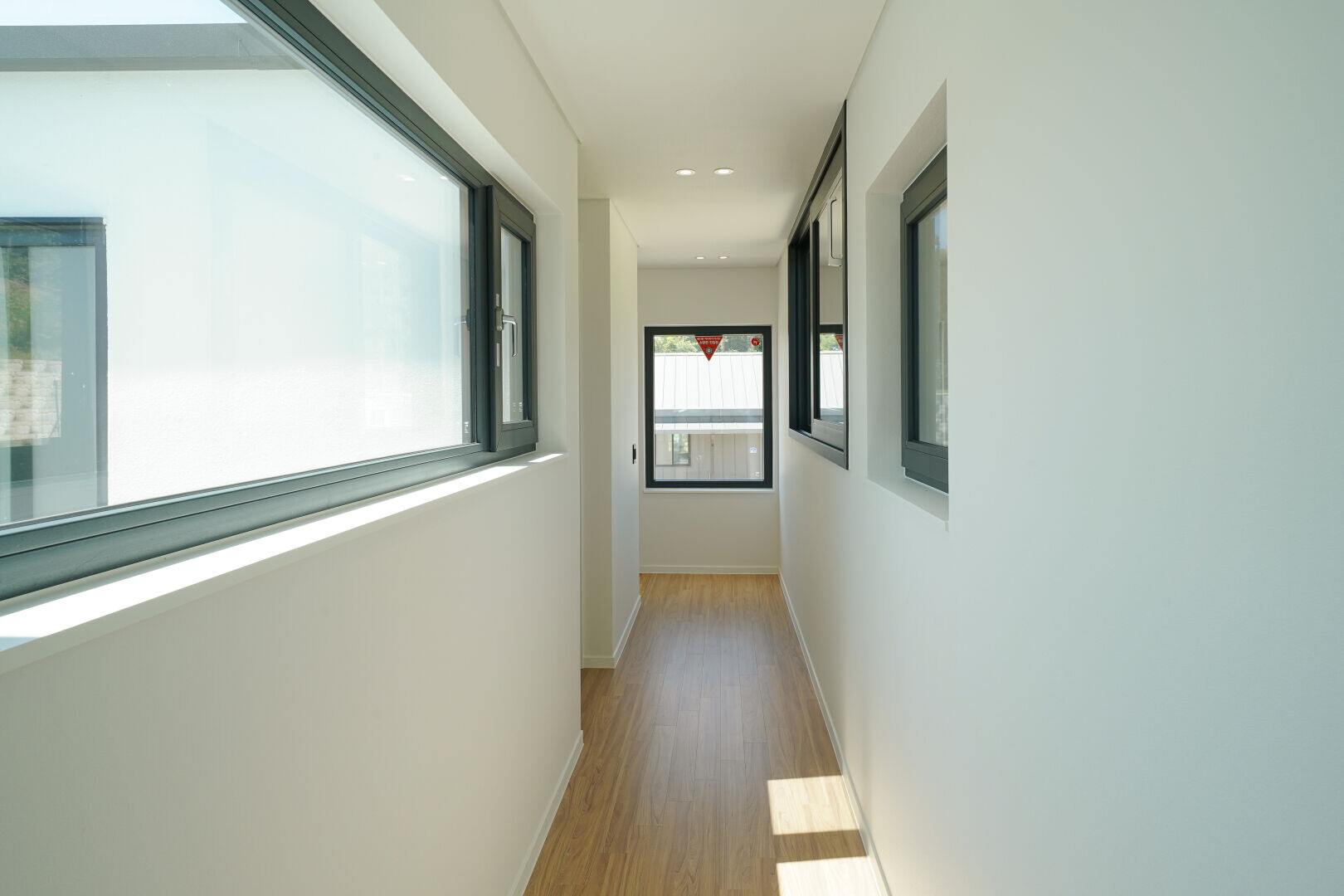
The Plan
Enter courtyard along the low and gentle ramp, there is an entrance to the house. when you open the entrance door, you can see the stairs, simple hand wash basin and the guest room. You can go to the living room through the corridor along the courtyard. double height living room open up the space, you can receive warm sunlight through the high window all day long. 2nd floor, it is planned as a 'U'-shaped plane that is 180 degrees crossed from the 1st-floor plan, and a master room and a children's room are connecting through the wide corridor. It is family space are formed between the two rooms so that children can run around or communicate with parents. two rooms are also connected from the outside through the balcony on the second floor and face the courtyard again.
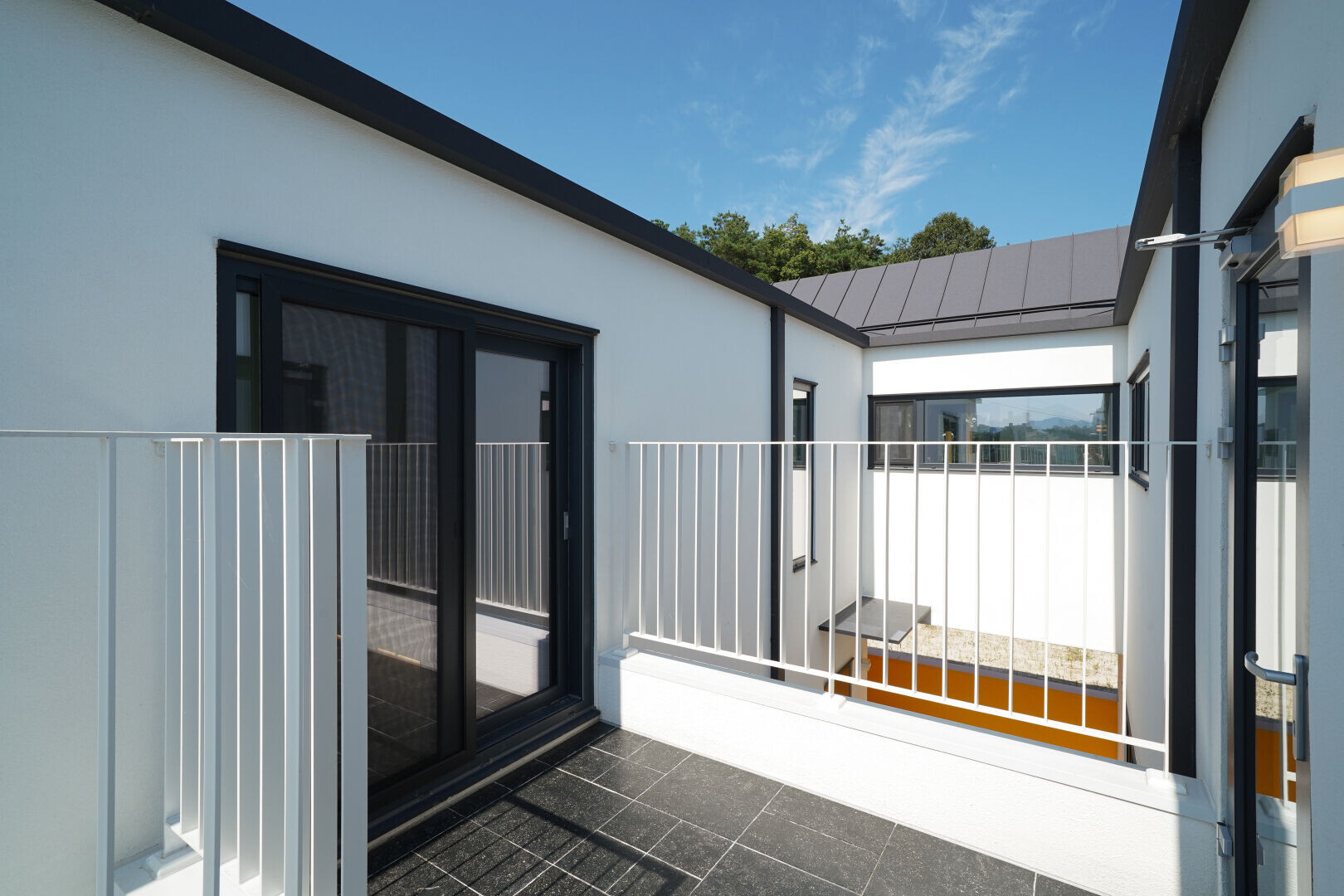
Low Wall
The low wall that divides the external space is designed not only to protect the house but also for the experience of various scales by appropriately dividing the size of the external space. By closely interacting with the four sides of the house, it can be used for various purposes such as vegetable gardens, open landscapes, warehouses, shelters, playgrounds, and parking lots.
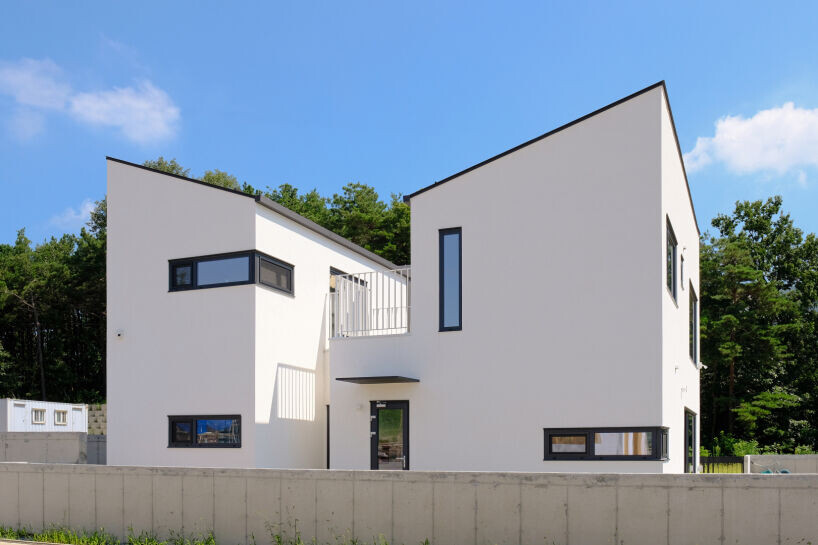
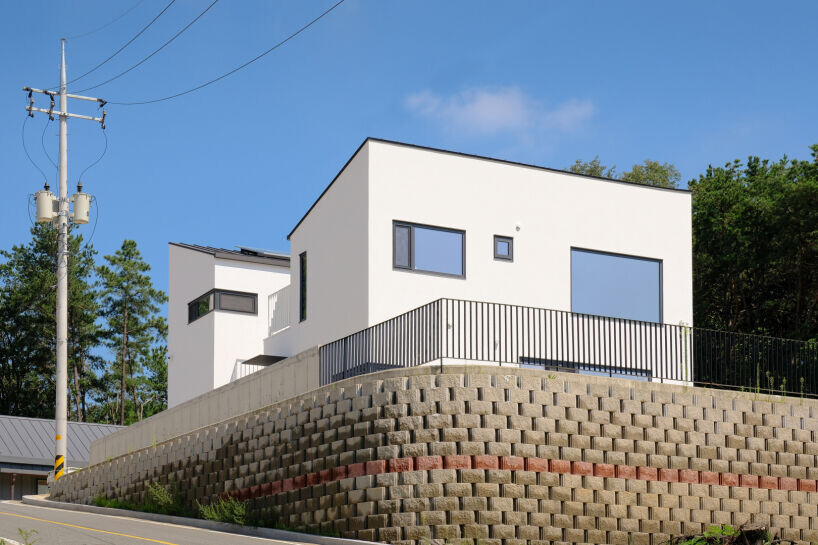
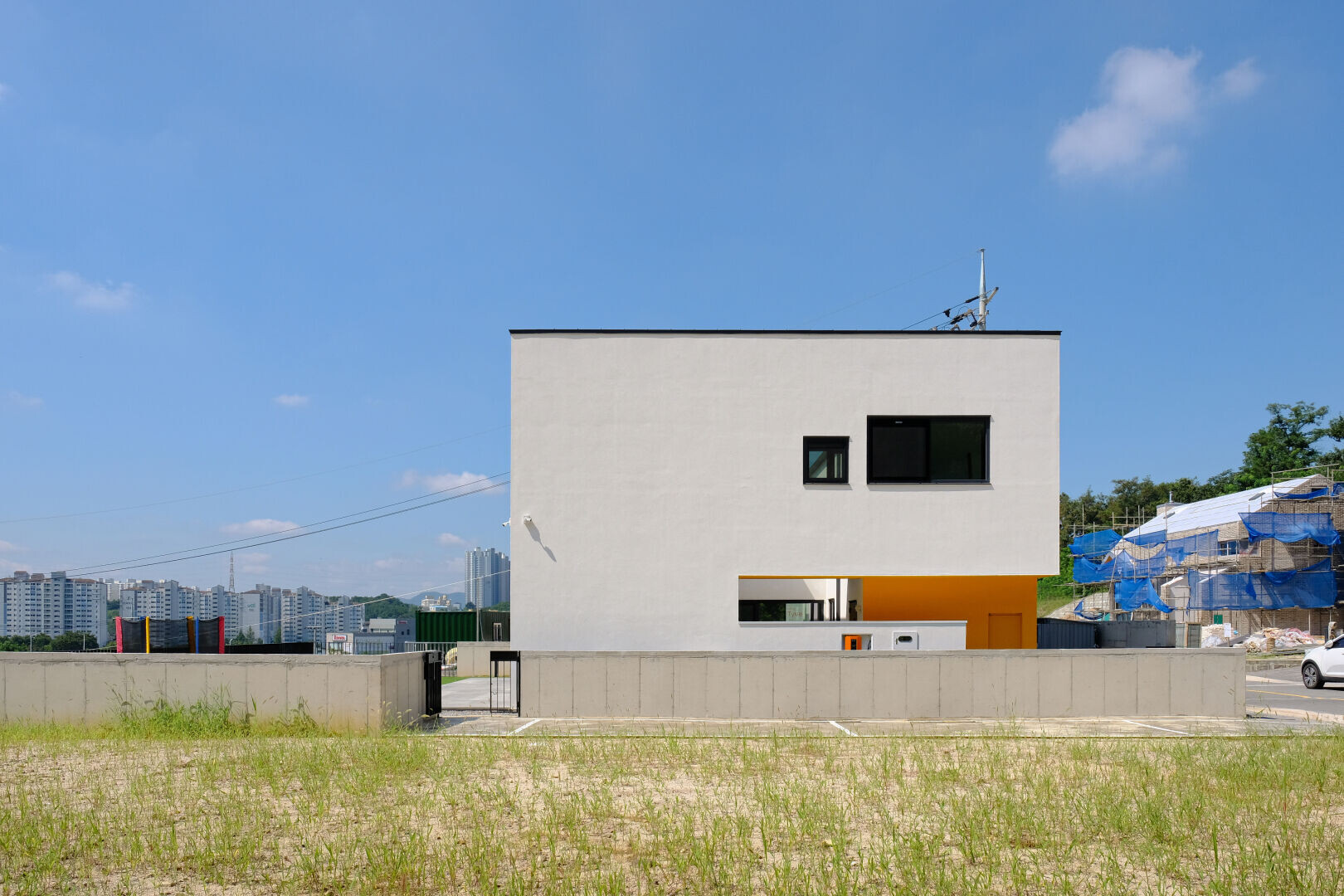
Team:
Architect: bvvic architects (Jeonguk Park)
Collaborator: b/opposite architects (Byungmin Jeon)
Structural Engineer: Gumna Engineering
Electrical Engineer: MK Chunghyo Co
Constructions: Yeogi Construction
Photographer: Jeonguk Park
