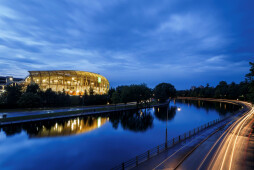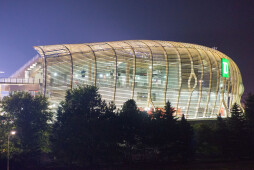TD Place at Lansdowne Park enhances the history and identity of Lansdowne Park and creates a powerful new image for the city. The stadium departs from the traditional notion of a stadium as an inert building and instead positions itself as event-based art in which people and built form intersect. This is achieved through a public space/park concourse that encircles the stadium, providing the public with opportunities to flow through the stadium structure while still in the park. This creates an entirely new paradigm for how modern, urban stadiums are designed and constructed. No longer must stadiums be confined with parking structures and paved roadways.
The stadium is strategically designed to provide 24,000 seats for its regular events and can temporarily expand to 45,000 seats for major national and international events. The venue is equipped with state-of-the-art scoreboards and fan amenities while offering stunning views of the park and nearby Rideau Canal. The revamped stadium has helped recharge the surrounding area, as it now offers numerous restaurants, clubs, shops and attractions.
































