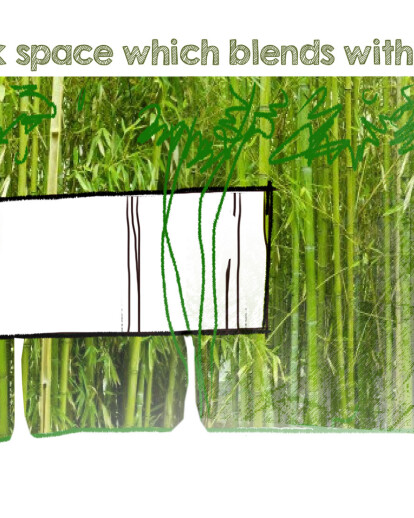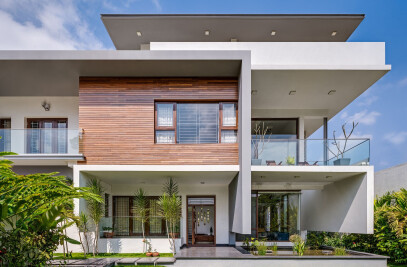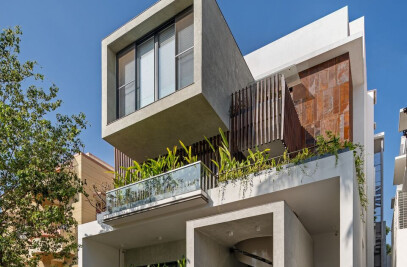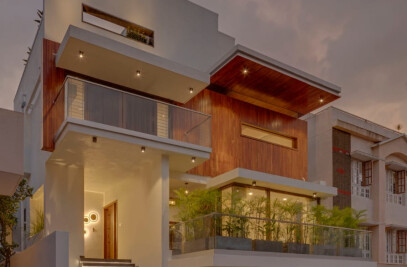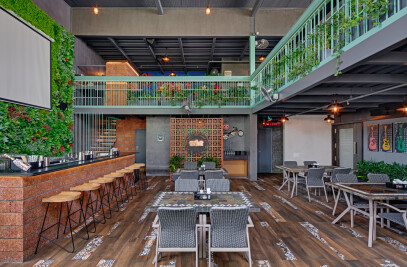Technoarchitecture.inc is a one stop solution for all architectural and interior solutions since 2003. “TECHNO” literally translates all about technology related design solutions in “OLD” AND “NEW” forms of design and building TECHNOLOGY. The “OLD” technology deals with all the different aspects of tried and tested concepts. Whereas the “NEW” technology deals with the futuristic aspects of design elements. CONCEPT OF THE FIRM: Since our office is nestled in a 100 year old building (1913), it was an obvious decision to re-create the same old atmosphere without having to break or alter the existing setting. Thus the “RUSTIC” AND “ENTHIC” concepts were evolved keeping in mind the “OLD TECHNOLOGY”. UNTIL RECENTLY, WE HAVE EXTENDED OUR OFFICE SPACE AND ADDED ADDITIONAL 400SFT AREA.THIS EXTENSION IS BASED ON MORE “NEW TECHNOLOGY” WITH EXTENSIVE USE OF GLASS AND STEEL.
MATERIALS/ELEMENTS: OLD EXISTING SPACE (2500SFT) – OLD TECHNOLOGY • EXPOSED CONCRETE – use of concrete in an exposed way creates a very warm feeling in any space. We have used it widely in the entrance staircase area which creates an interesting design element. • WOOD – use of solid wood enhances any space in its true sense. This is widely seen in the office design along the staircase, ceiling and partitions. • BAMBOO – the USP of our office is in the usage of this wonderful natural material. We had the privilege to use one the most eco-friendly products derived from bamboo. Sourced from the “NORTH-EASTERN PART OF INDIA” namely NAGALAND, bamboo is used extensively not only to promote the material but also to realize its importance to the public and society of its various advantages. 1. CEILING – usage of bamboo poles in length was an excellent design decision. The bamboo poles are varied from 2” to 6” in diameter, which were interwoven in white tread to create rawness in design. Bamboo boards (12mm thk) were used as false ceiling above the staircase. The bamboo boards are made from thin bamboo pieces which are stuck together at high pressure. 2. LIGHTS – even the lights are designed from bamboo poles (8” dia), which give excellent light and shadow effect. 3. FLOORING – bamboo laminated flooring is also used to sync the design with all its elements. • CLAY FLOORING – one of the oldest forms of material available in the market. This material is used exclusively for all the flooring to bring the warmth and the break in monotony. • MUD PLASTER – all the walls have been rendered with part mud and part lime plaster to go with the flow of the building. This adds the ethnic touch to the office. • RAILWAY SLEEPER WOOD – this material is used in the reception area table top as it is one of the toughest materials available today. To counter its roughness, glass is used to cover and also highlight its properties.
NEW EXTENSION SPACE (400SFT) – NEW TECHNOLOGY
• M.S STEEL STRUCTURE – the entire structure is a system of portals of varying heights supported by 4 twin columns. Each twin column is composed of two L – sections separated by a required gap. This makes the each column appear lighter than if it had been designed as a single section. The flanges /web alternated for structural reasons. The beams and columns have been designed to form a rigid continuous structural system. • THE SKIN – it is not merely an aesthetic element, but is essentially a structural element. The periphery of the extended cantilevered space is lined by steel rods placed staggered and a layer of glass behind the rods. A row of steel rods when staggered makes the view through it more dynamic and interesting than if the rods weren’t staggered. Instead of a wall or column in this system, it is the line of steel rods connected to form a rigid element which can support the roof. The entire rods (NEW TECHNOLOGY) are placed vertically to produce the same effect as in like the bamboo poles which are used in the interiors (OLD TECHNOLOGY). • THE ROOF – the roof is designed as a 4mm thk cold rolled steel (CRS) sheet fixed to the existing structure on one end and supported on the other by steel rods that run along the periphery of the entire cantilevered mass. From the inside, office space seems to extend out into the exterior with the play of reflection and refraction on the glass – bringing a sense of space, light and order. • FLOORING – the entire flooring is dealt with PVC – wooden finish material. It helps in faster execution and also it is very light on the structure. • EXPOSED CONCRETE – the internal split levels are finished with concrete so as to blend in the concept with the interiors, which were previously used.
