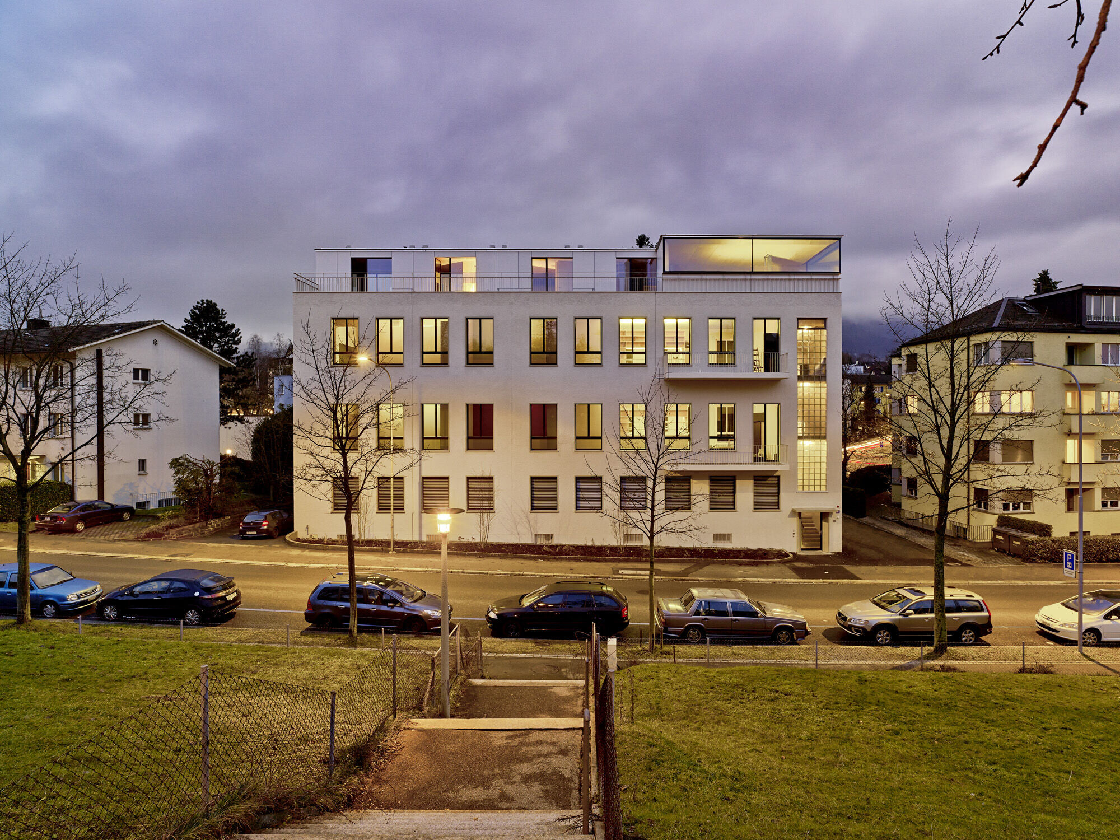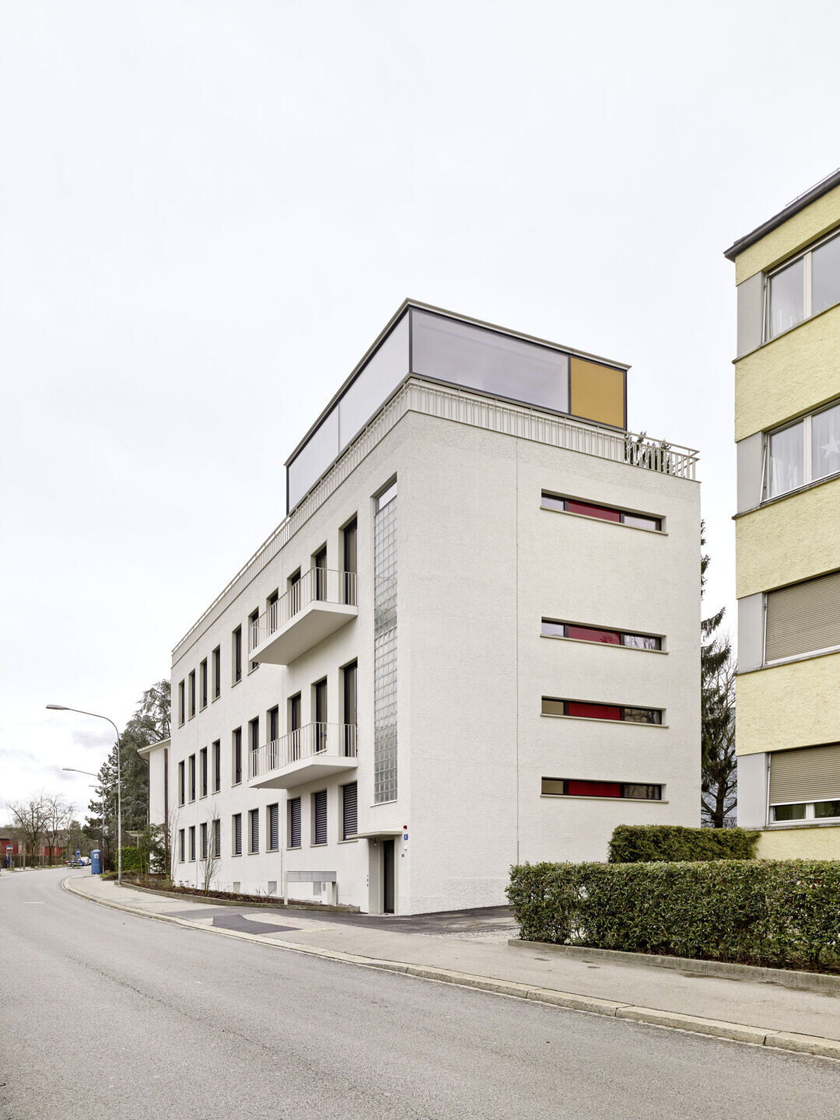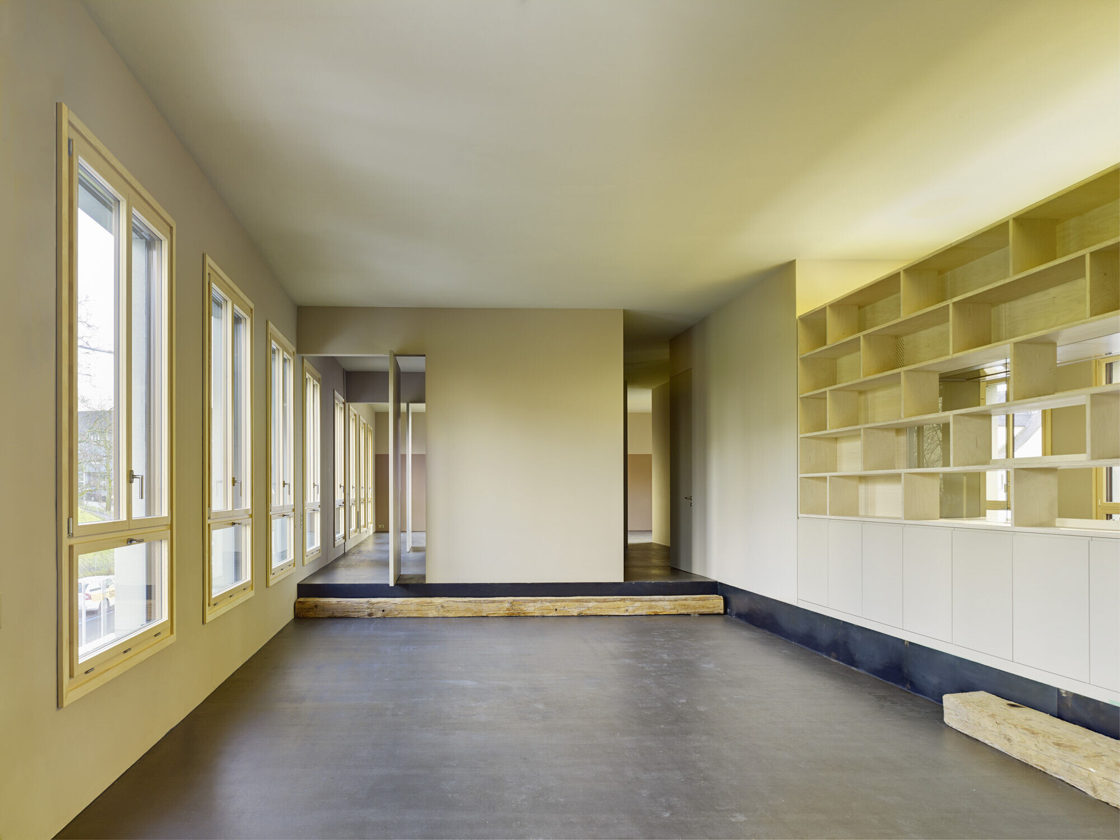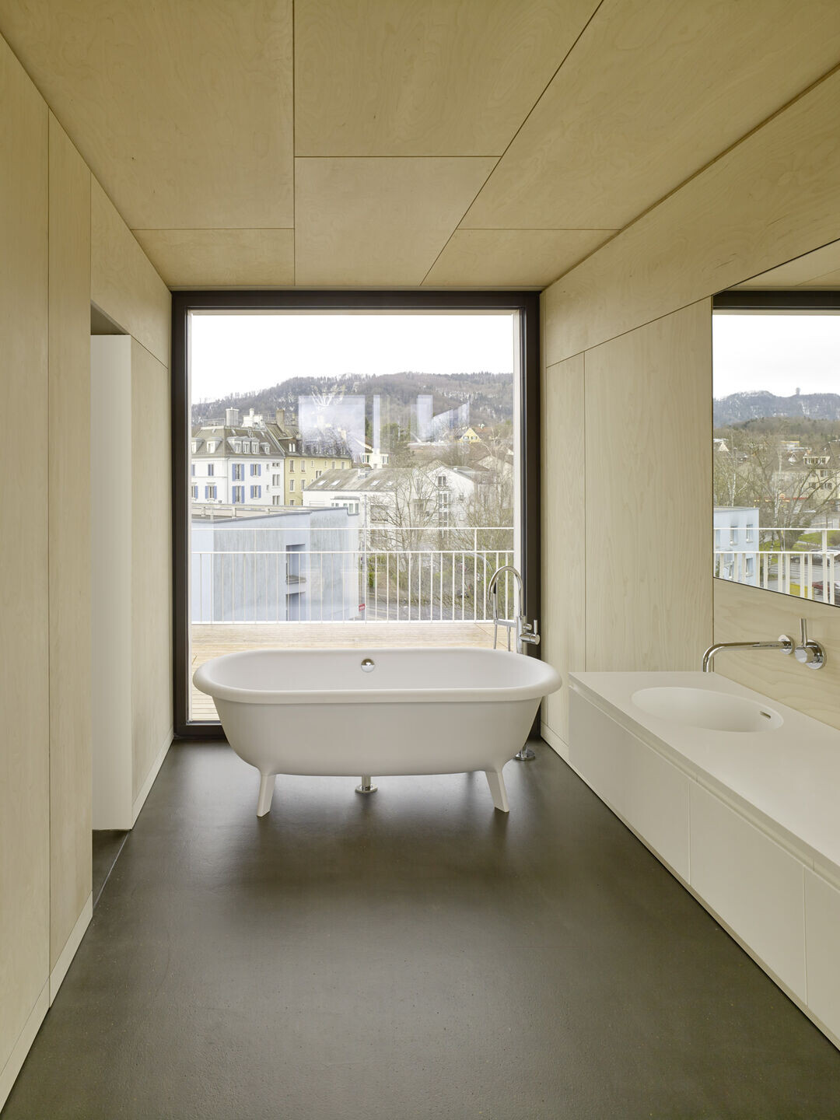Telefonzentrale Wollishofen - The interior of the existing building is designed for long-term neutral use. The color and material concept are based on the human scale and the use. In the depth of the room, color is used to break the horizon to tangible heights.


The attic floor is set up as a prefabricated element construction in wood, which is also expressed in the appearance. The stud construction is covered with panels on the in and outside. Large-format glass is used in the façade alignment with a separation from the upper edge due to the continuous railings. The recessed parts of the façade have a ventilated rear façade structure.


































