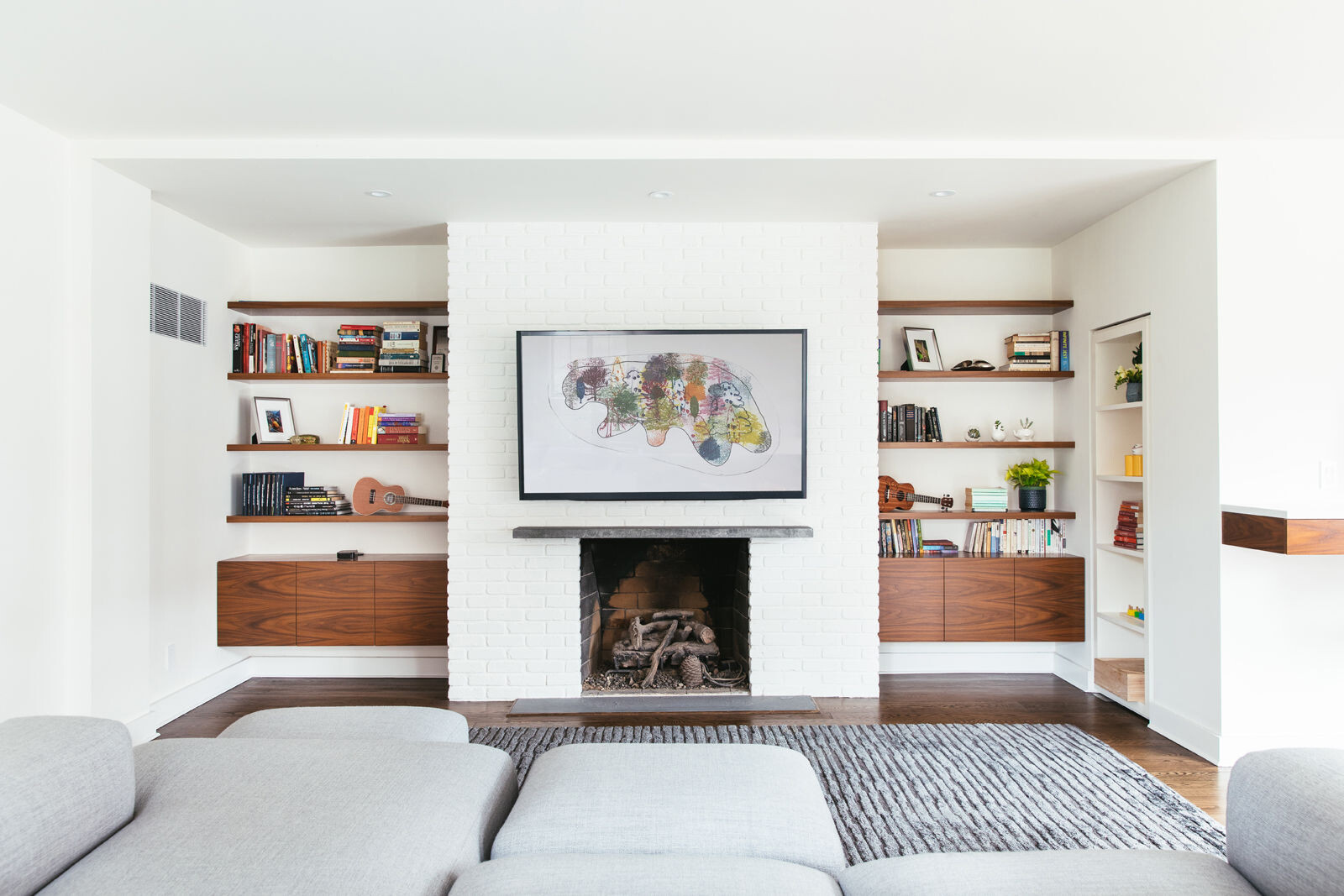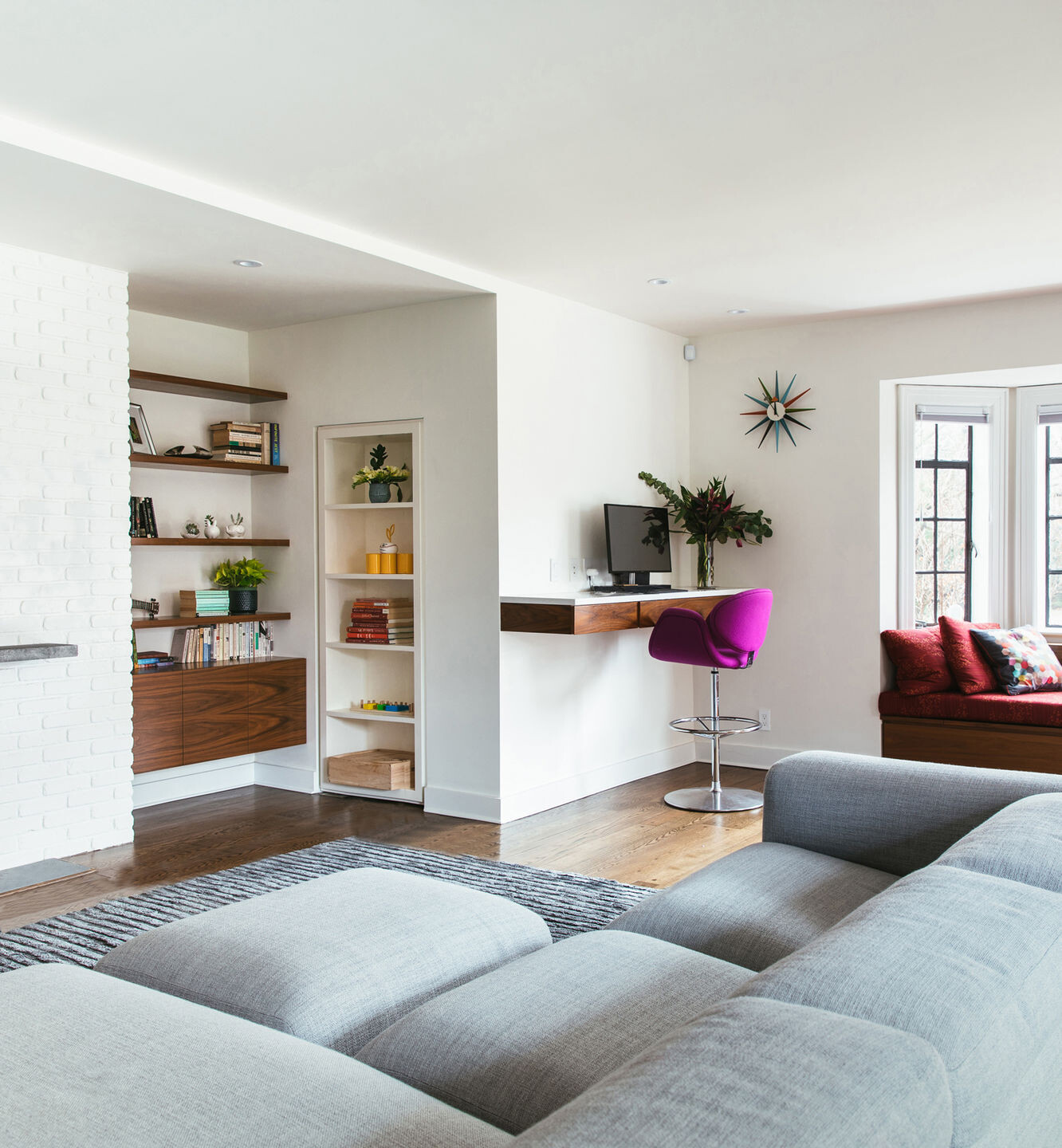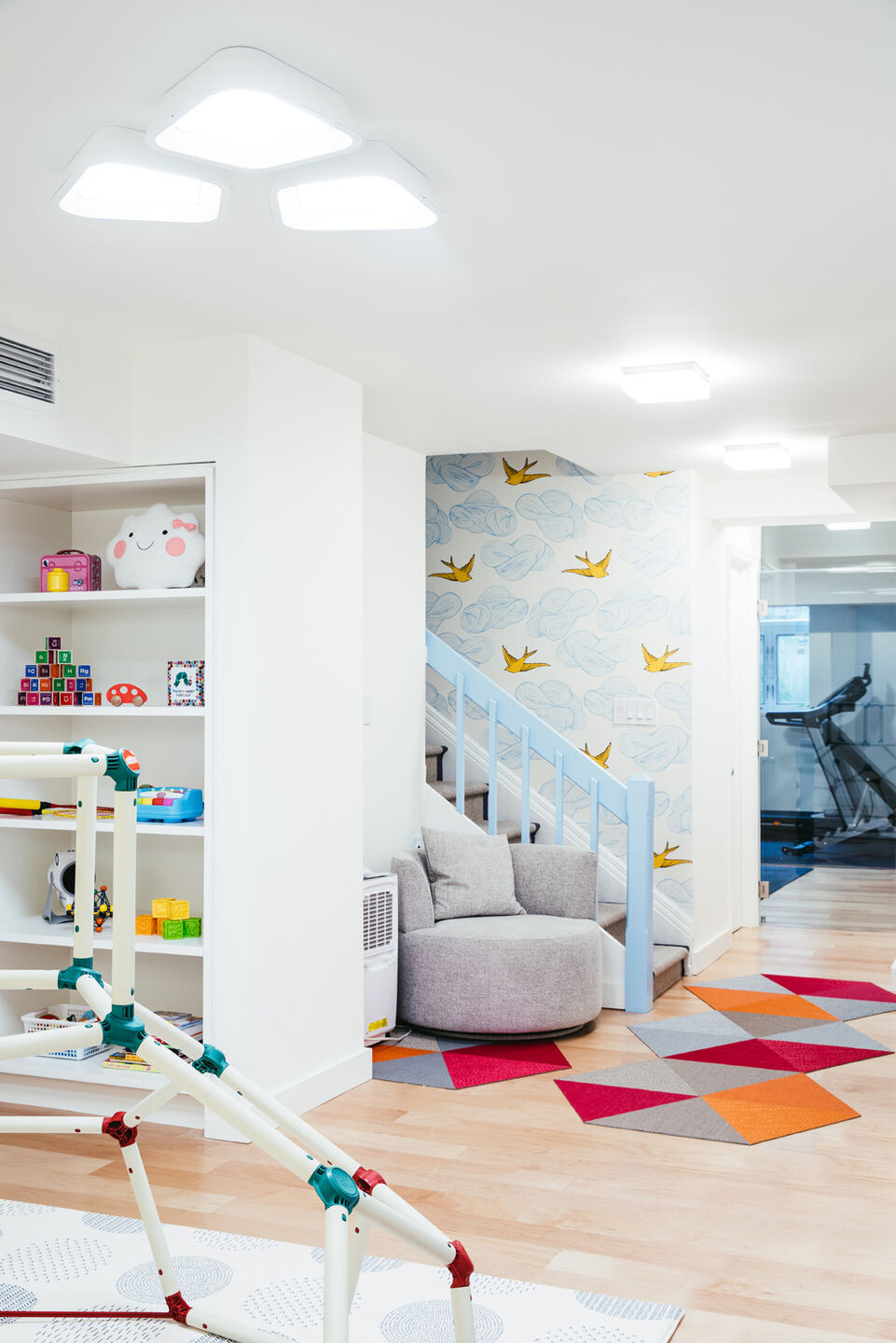Quietly tucked away on a lush, tree-lined street in the Gardens of Forest Hills, this landmarked single family home underwent a gut renovation. The updates address the challenges of creating a modern home within a 1930s Tudor-style stately home-- respecting the details and character of the home while balancing the needs of a young family of four. The renovation cleaned up many of the past adhoc renovations, structural instabilities and incongruous finishes that had marked it’s last 80+ history. The existing kitchen was an oddly L-shaped kitchen that served more as a pass through than a central place for cooking and gathering.The renovation expanded and reorganized the kitchen as a more inviting, comfortable informal space with large counter seating and new views of the open dining room, solarium and backyard.Expansive glass doors flood the space with a warm light throughout the day. Throughout the house, new finishes, cabinetry and lighting were provided to create a cohesive modern home for an active family of four.


Material used :
1. Anderson – Windows – Eagle e series
2. Semi handmade doors – kitchen cabinetry – walnut and high gloss cabinet doors
3. Ochre – Dining room pendant lighting – Arctic Pear series
4. Fluerco – Shower glass enclosure - Kinetik
5. Benjamin Moore – no voc Paint – Natura
6. custom cabinetry – Living room/bathrooms/bedrooms – quarter sawn walnut
7. Hansgrohe – shower/tub set – Metris series
8. Toto – toilet washlet - Neorest






































