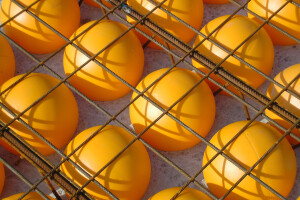An Interconnected HUB
The Tepper Quad Project is an interconnected HUB for creativity, collaboration and innovation that represents Carnegie Mellon University’s future vision as:
- A place of confluence
- An ecology of active learning, research and resources
- A 3-dimensional network of community building spaces
New Center of Campus
The Tepper School of Business moves from the edge of campus to a new center that interconnects all seven campus colleges and promotes an enhanced ecosystem of cross-campus collaboration bringing people, ideas and resources together. Transforming an existing parking lot, the site is located at the intersection of campus and city. The Quad visually connects to the historic campus core seamlessly incorporating the rich heritage, culture and traditions of the University.
Unprecedented Diversity
The five-story, 315,000sf building and major new open space bring together an unprecedented diversity of uses and stakeholders that include:
- University Welcome Center
- Experiential Learning Classrooms, Shared Commons Areas, Breakout Spaces, Innovation HUBS for Tepper School Graduate and Undergraduate Domains
- Specialized Research Centers including Entrepreneurship, Technology Enhanced Learning, and Global Languages & Culture Lab
- Campus Fitness Center
- 600-seat Technology Enhanced Multi-Use Auditorium
- Campus Dining
3-Dimensional Play
The exterior is a sculptural 3-dimensional play of solid and void. The interior and exterior are of a piece with each gesture designed to highlight special places of community and collaboration within and project that energy outward.
Integrated Design Innovation
The Tepper Quad Project integrates environmental and health & wellbeing strategies into every aspect of the design. The need to allow for change drove our pioneering use of an innovative concrete system that adapts to future needs through its flat modular structure with uninterrupted floor areas. Strength is created through a honeycomb structure using recycled plastic balls that reduces embodied energy by 30% and concrete material by 35%.
Additional high performance systems include a central HUB/Atrium that brings an abundance of natural light deep into the building, natural and cross ventilation, radiant heating and cooling, raised floor system, and heat recovery. Indoor potable water use is reduced by 49.7%. The Project has earned LEED Gold certification with an anticipated 39% reduction in energy use.
Material Used :
1. The Belden Brick Company— Facade Cladding — 21“ long Roman bricks fired in beehive kilns, custom color blend
2. Pilkington Planar System—Structural Glass Wall with Glass Fins
3. United Architectural Metals—Structural Silicon Glazed Unitized Curtainwall
4. Wausau Window & Wall Systems—Aluminum Framed Windows
5. Oldcastle Building Envelope—Arched Skylight
6. Steel Diagrid System Atrium Skyight Support—Kinsley
7. BubbleDeck—Concrete Void Slab System
8. Haworth—Raised Access Floor—Teccrete
9. Wilson Partitions—Interior Glazed Wall System
10. Custom Cantilevered Glass Railing System
11. Carlisle—Engineered Hardwood Floor
12. ACGI—Acoustical Wood Ceiling & Wall Panels—Encore & Custom Folded
13. ACGI—Wood Grille Acoustical Ceiling
14. Autex—Acoustical Baffles & Wall Panels—Cube
15. Ceilings Plus—Acoustical Perforated Metal Ceiling—Lumina
16. Pinta Acoustics—Metal Mesh Ceiling—Squareline Ultra
17. Eurospan—Custom Acoustical Ceiling Clouds
18. Bentley —Carpet Tile
19. IDEA Paint—Writable Wall Surfaces















































