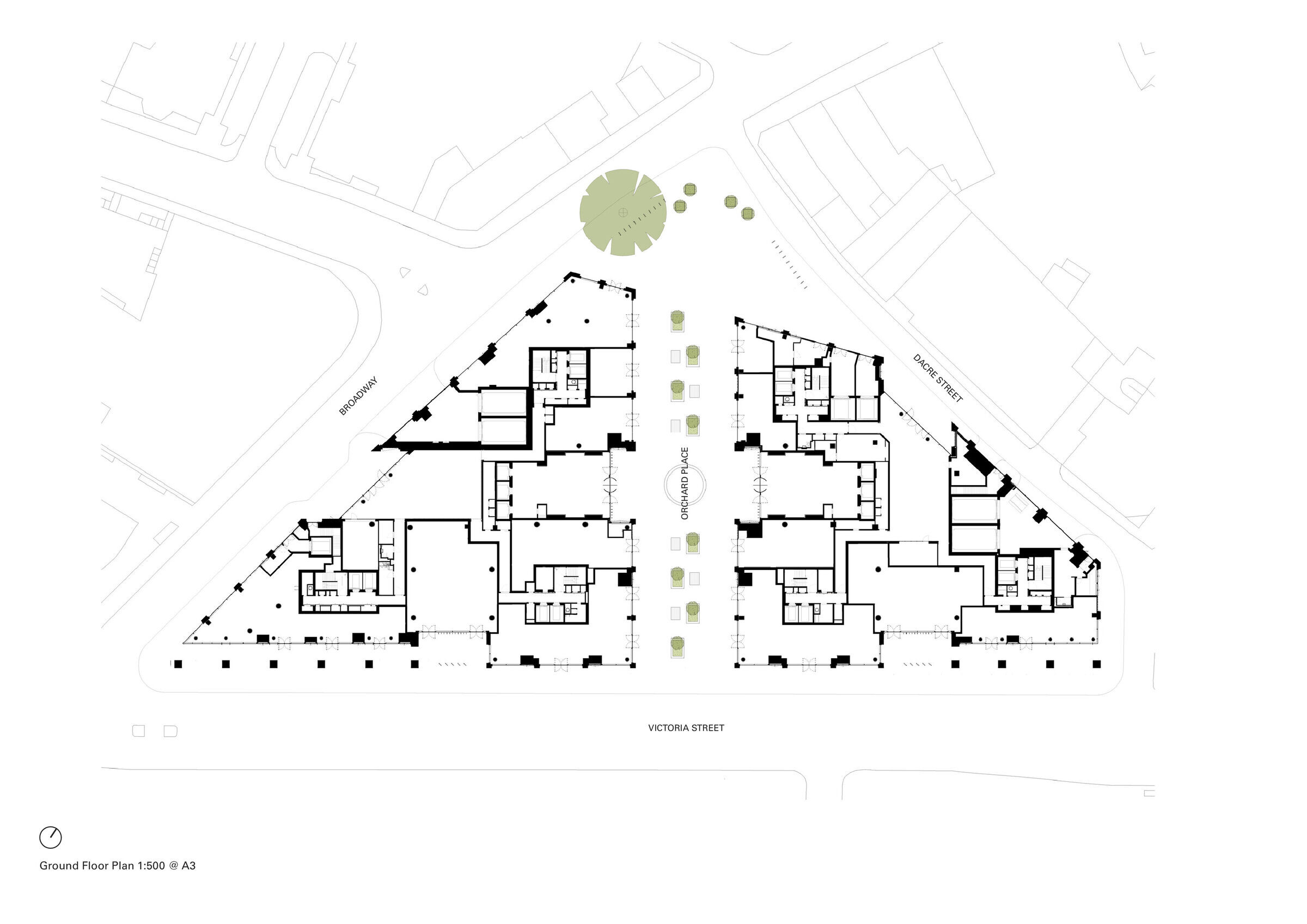The Broadway is a 1 million sqft mixed-use development which establishes a new Westminster destination comprising residential, workspace and retail uses with generous new public realm. The design of The Broadway is rooted in place from the urban scale down to the final details of the development, with Squire & Partners providing total design encompassing the masterplan, architecture and interiors to achieve a unified scheme which creates a unique sense of place.
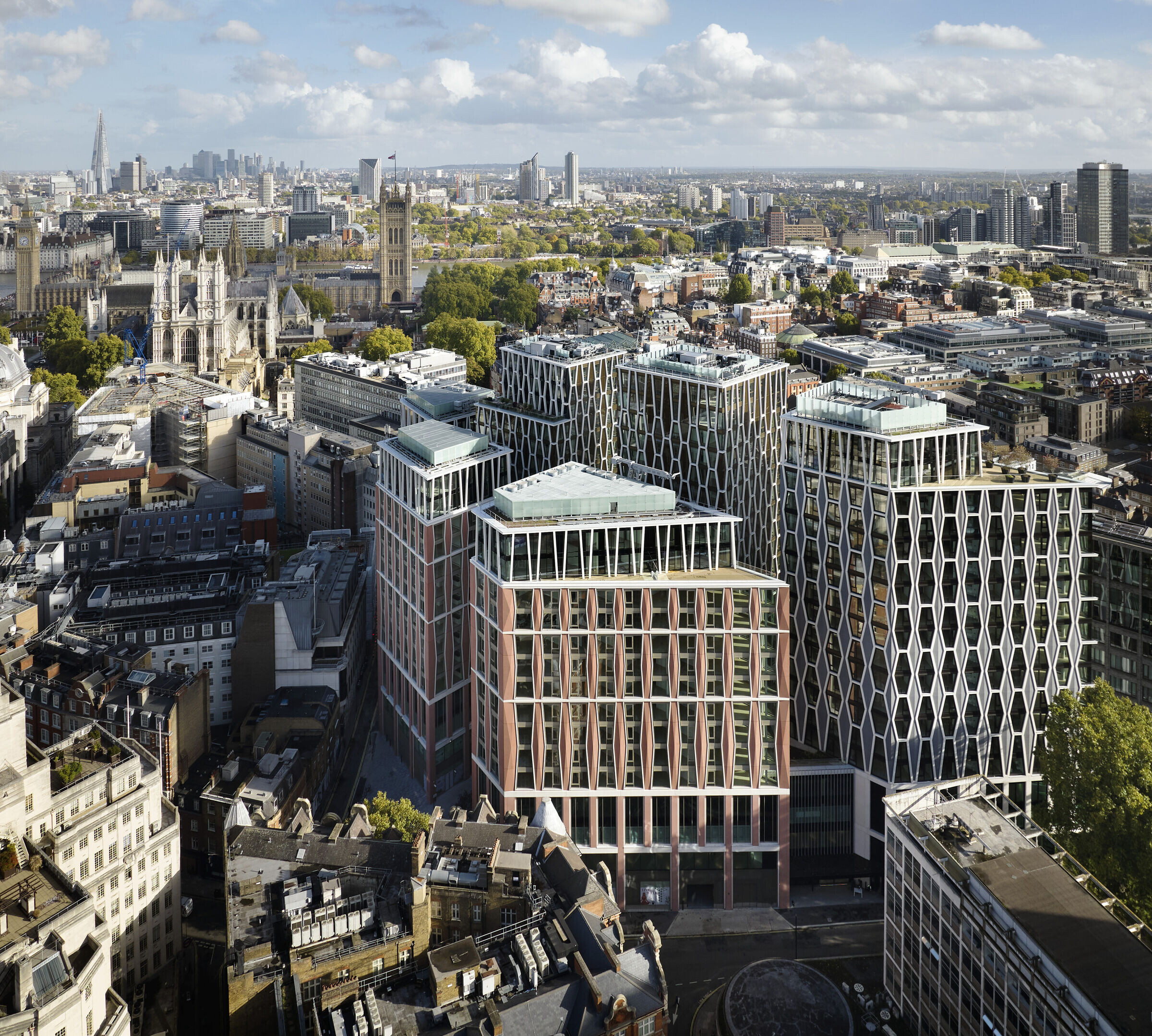
The site previously housed the Metropolitan Police Headquarters – a defensive 1960s block which occupied the entire footprint, creating a wall along Victoria Street. The site lacked any urban design or contribution to the public realm, and its existing use was inappropriate for retrofit as the building was purpose-built.

With this in mind, the concept behind The Broadway was to divide the site into two podiums with three buildings ranging from 14 to 19 storeys on each, thereby creating a campus feel with a new connection through the site linking Victoria Street with Broadway and Dacre Street, whilst framing views of the Grade I-listed 55 Broadway. Reintegrating the site into the urban grain of the area, the new public space - Orchard Place - is named as an extension of the adjacent Abbey Orchard Street.
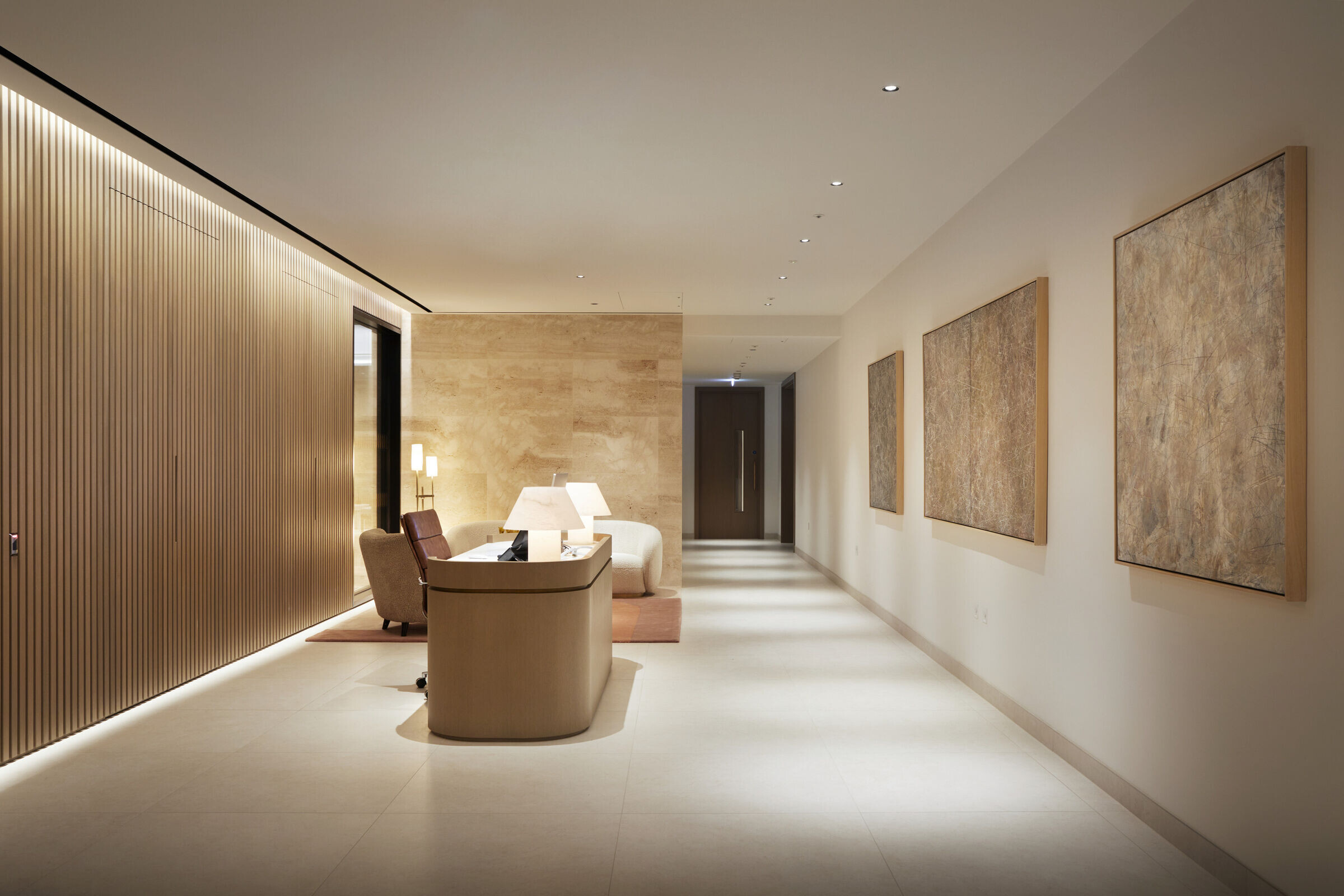
Inspired by the art deco architecture of 55 Broadway by Charles Holden, the design of The Broadway creates a pared-back, contemporary response that draws upon the period’s geometric shapes, jewellery, fashion and opulence, with distinctive diamond-shaped pre-cast panels across the façades.
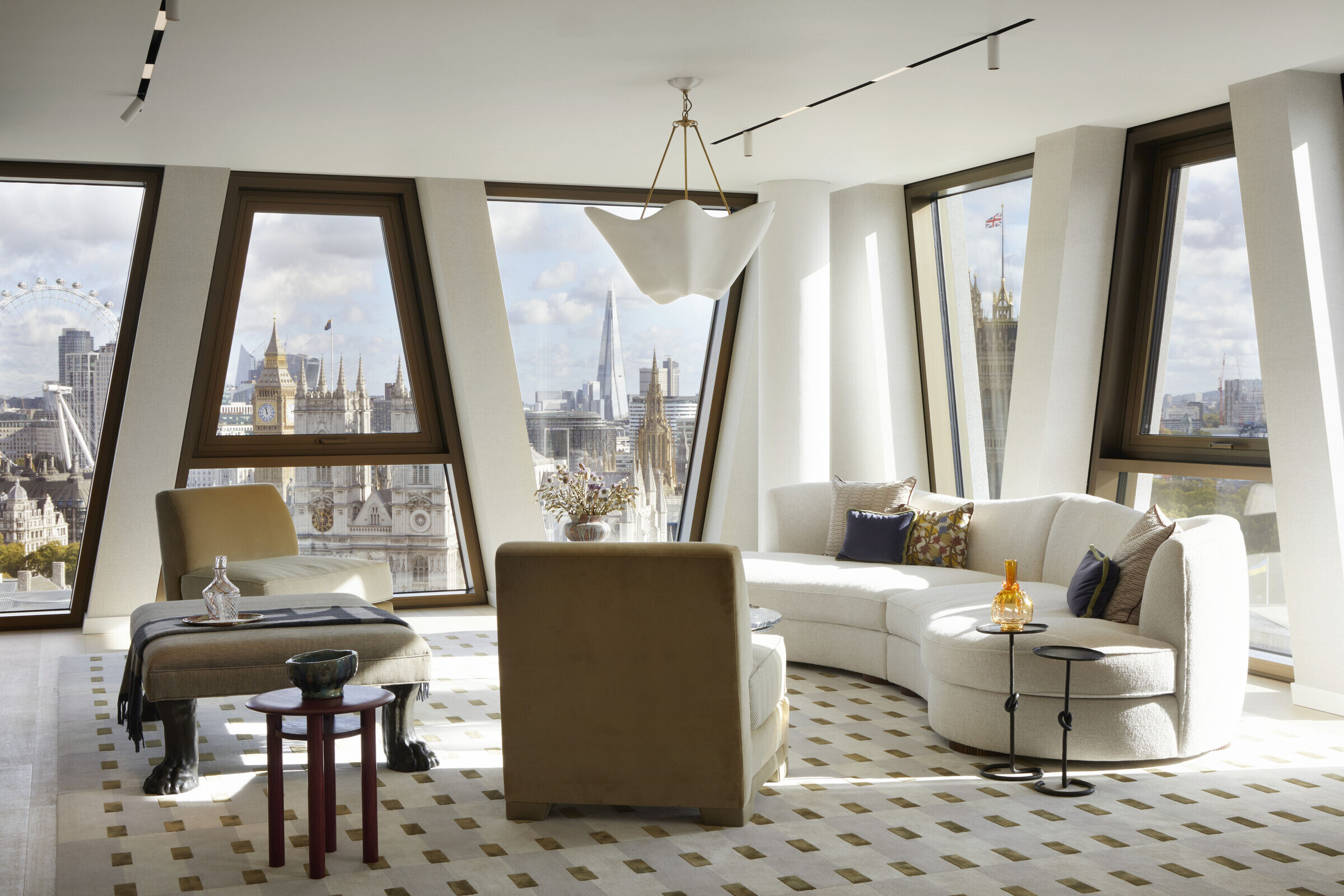
Proposals sought to create a cohesive design across the six buildings, whilst respecting the context of both the commercial buildings on Victoria Street to the south, and the historic sandstone mansion blocks of the Conservation Area to the north. Consequently, a family of three design languages is employed across the development, used to pair buildings on the west and east of the site to create a connection between the podiums.
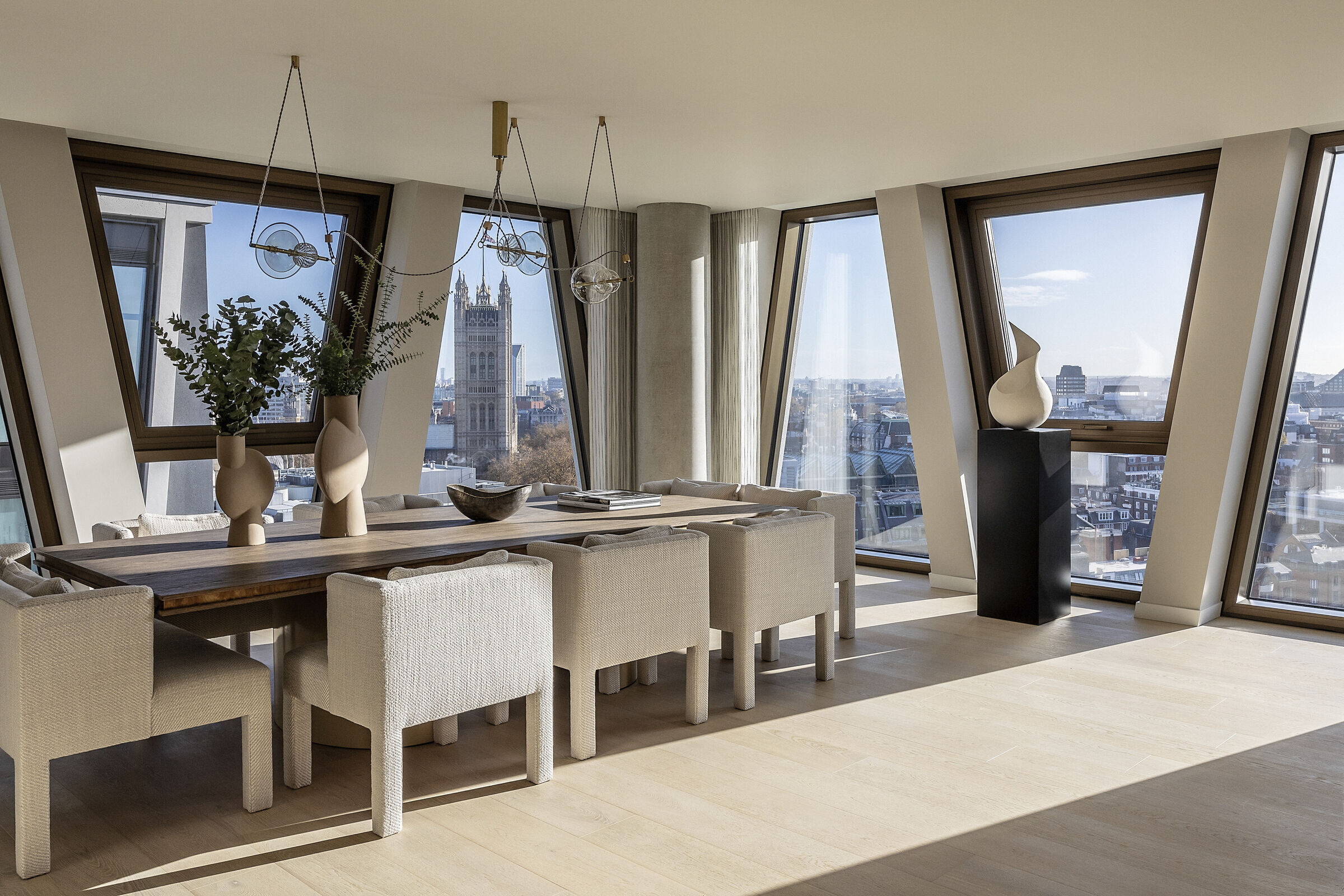
The three palettes of light, medium and dark bronze metal are carried through respectively to apartment interiors, with kitchen islands and shelving finished in the same material to unify the design. In each bathroom, bespoke sanitaryware complements marbl¬e wall and floor finishes, whilst custom-made wardrobes feature in bedrooms and entrance halls.
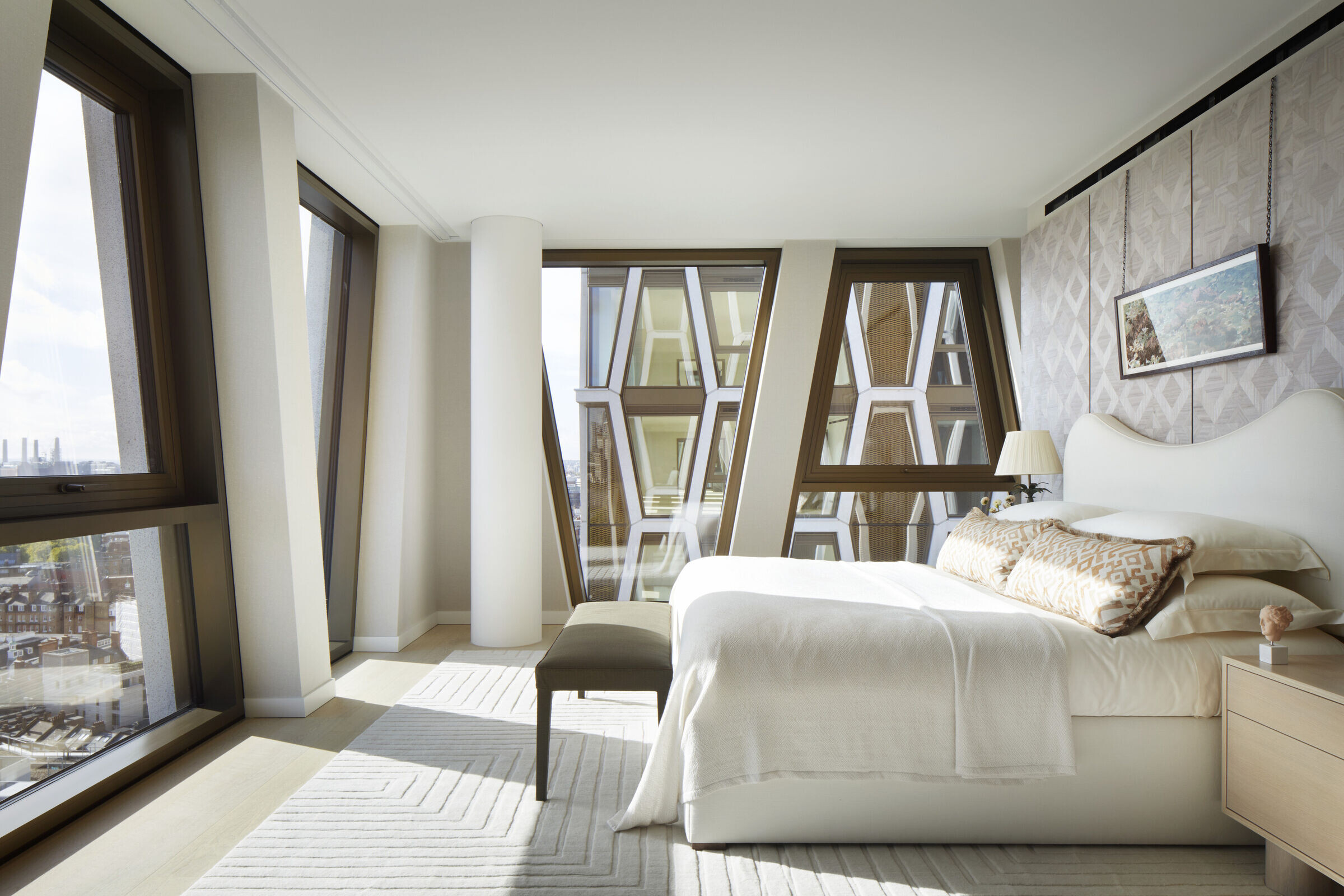
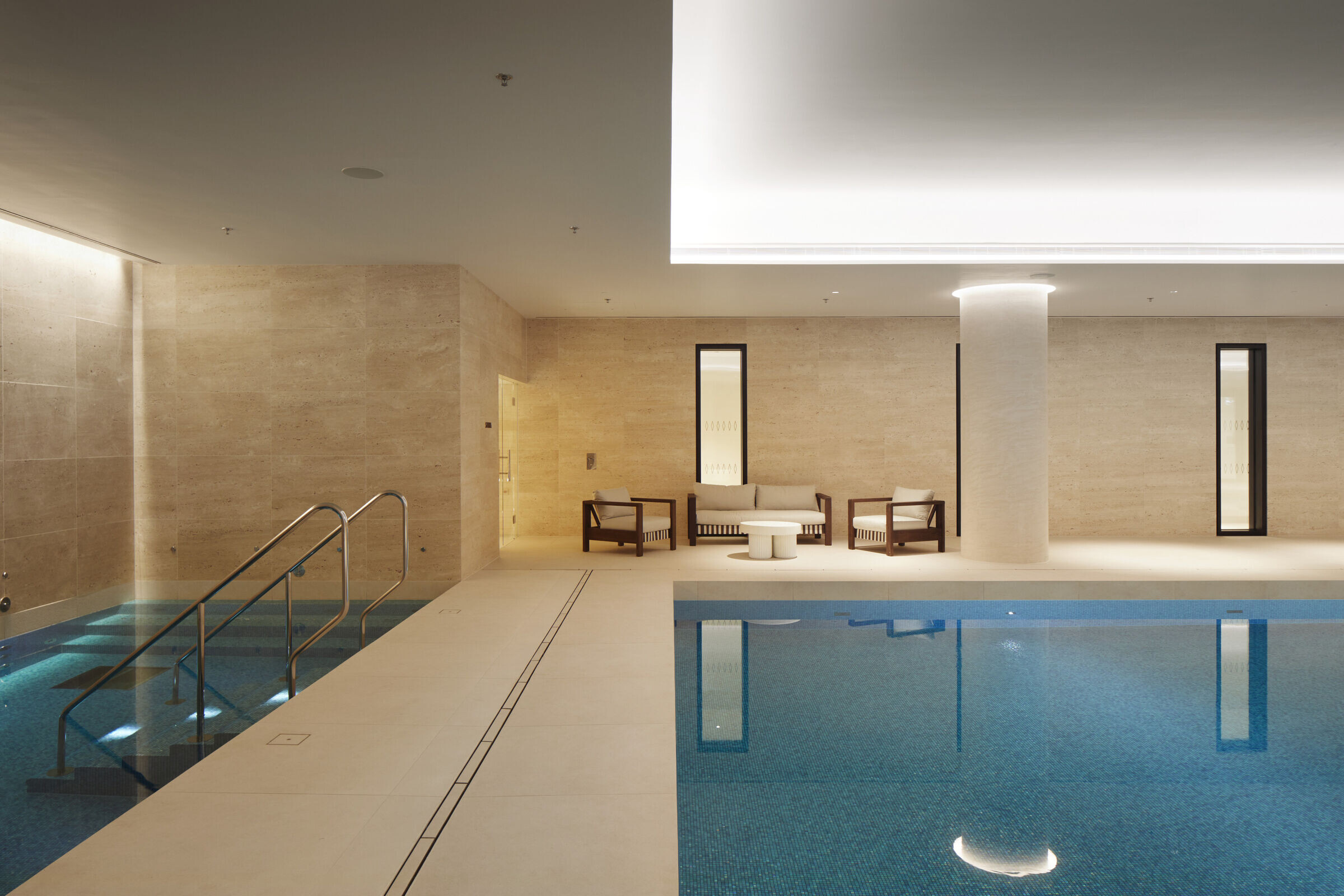
The development provides 268 apartments, three floors of office accommodation and an animated ground floor with retail and restaurant uses. Entrances to the workspace levels are located along Orchard Place, further activating the new central street. The lower ground floor and two basement levels house residential amenities, including a spa with swimming pool, sauna and steam rooms, treatment rooms, a gym, changing facilities, a games room, cycle storage and parking.

