The Brook sits in a paddock atop an old Gasometer among the ruins of a flour mill. It is situated in Rosebrook, South West Victoria, on the traditional lands of the Gunditjmara people.
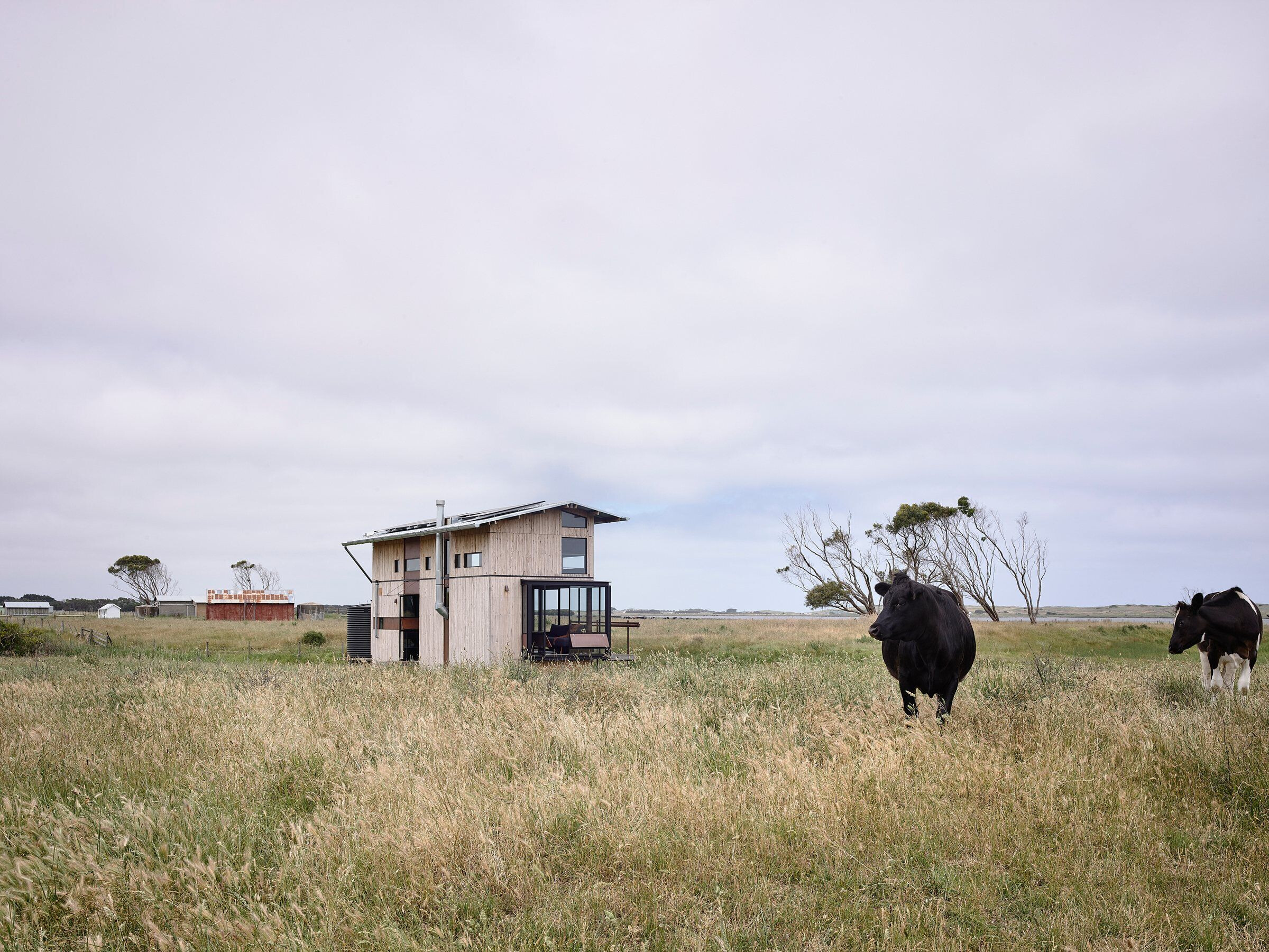
The Brook was designed to capture the remarkable wetlands surrounding the Gasometer, with windows that frame the Moyne river, lush paddocks and the occasional passing dairy cow. The brief was further determined by the dimensions of a truck trailer, which is the most suitable size for a tiny home. While it was important to create a home that could be transported beneath power lines, it was also essential that the space felt generous and open. The solution came in the form of a telescopic frame with a retractable roof and cog system, which lowers the roof for transport and raises it on location, creating a high-ceilinged living space. The system is the central design feature of the home.
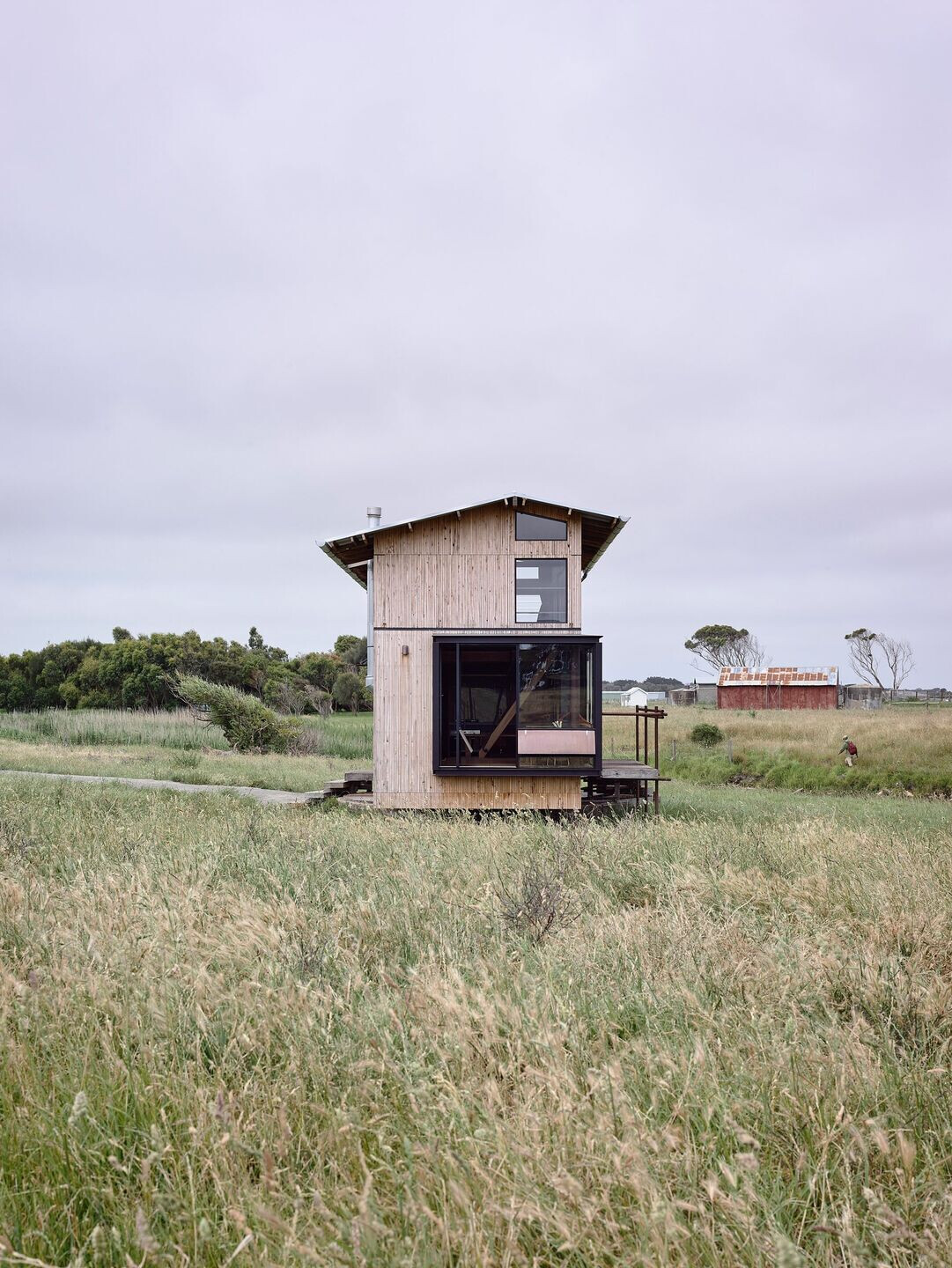
Multi-use and intersecting spaces are the focus of the interior in order to maximise the utility of the limited footprint. Staggered flooring creates opportunities for storage and seating as the rooms transition from kitchen to lounge, and mezzanine office to bedroom. The sliding door closes off the bathroom but reveals hidden storage in the kitchen.
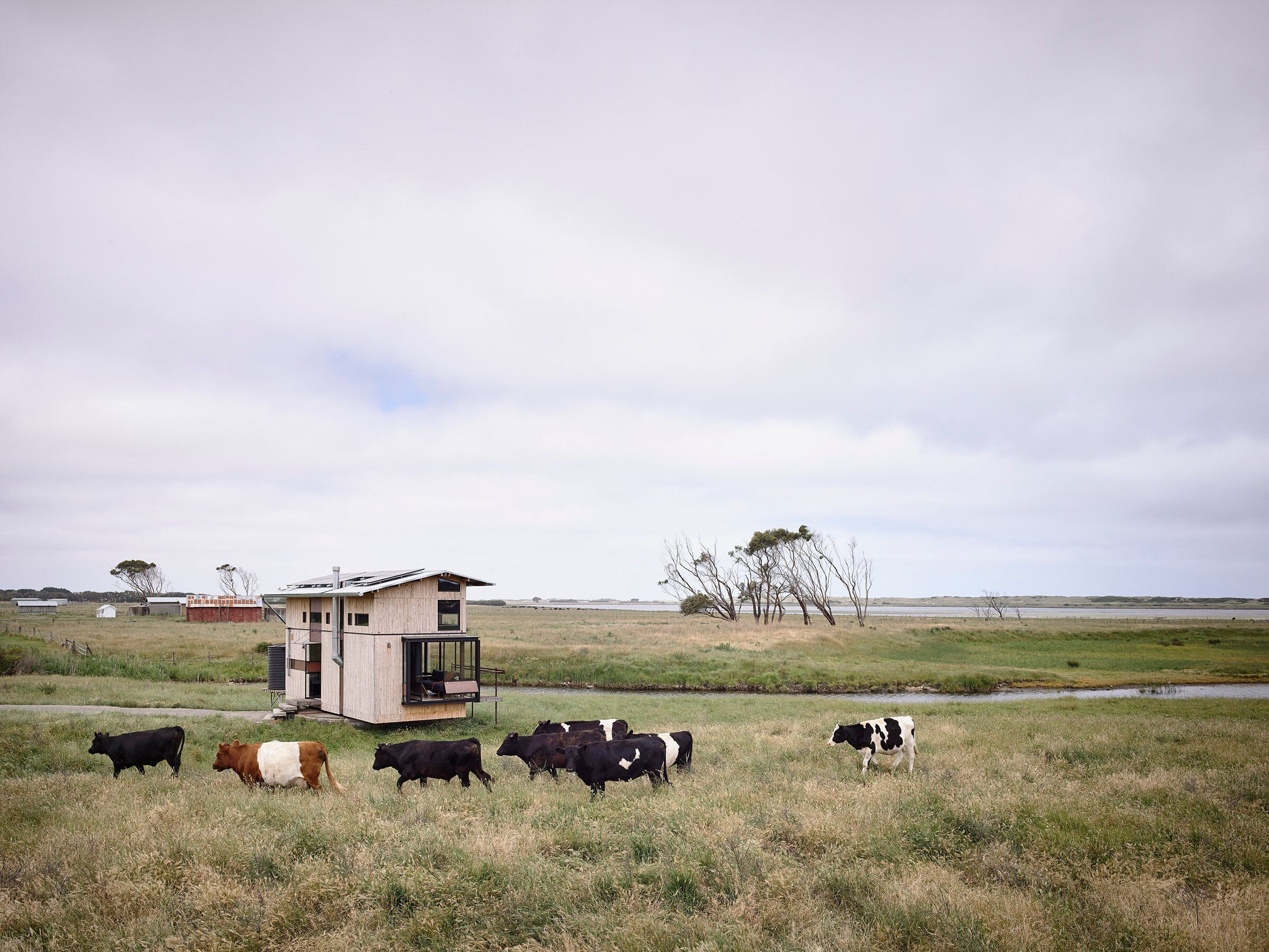
The double height gives the lounge an additional sense of space. It features a split level office, where the mezzanine floor becomes a seat for the study and the desk becomes the guardrail. It is a small space, but it feels much larger, given it shares the height of the lounge. The lower section is encased by steel glass windows and pivot doors. Copper and ply louvres run horizontally along the glass, hiding fly wire but coaxing the south westerly breeze to travel up through the building.

Material availability and selection was inspired and informed by the rural setting. Folding into the landscape of rusted red farm sheds and weather beaten coastal buildings, the Brooke consists of locally sourced or recycled elements that reflect its locale. Thin strips of locally felled cypress make up the exterior cladding. As it greys from the wind and the rain, it will resemble a house of twigs, twisting and slightly bowing against the oxidizing copper, gradually melding into the landscape.
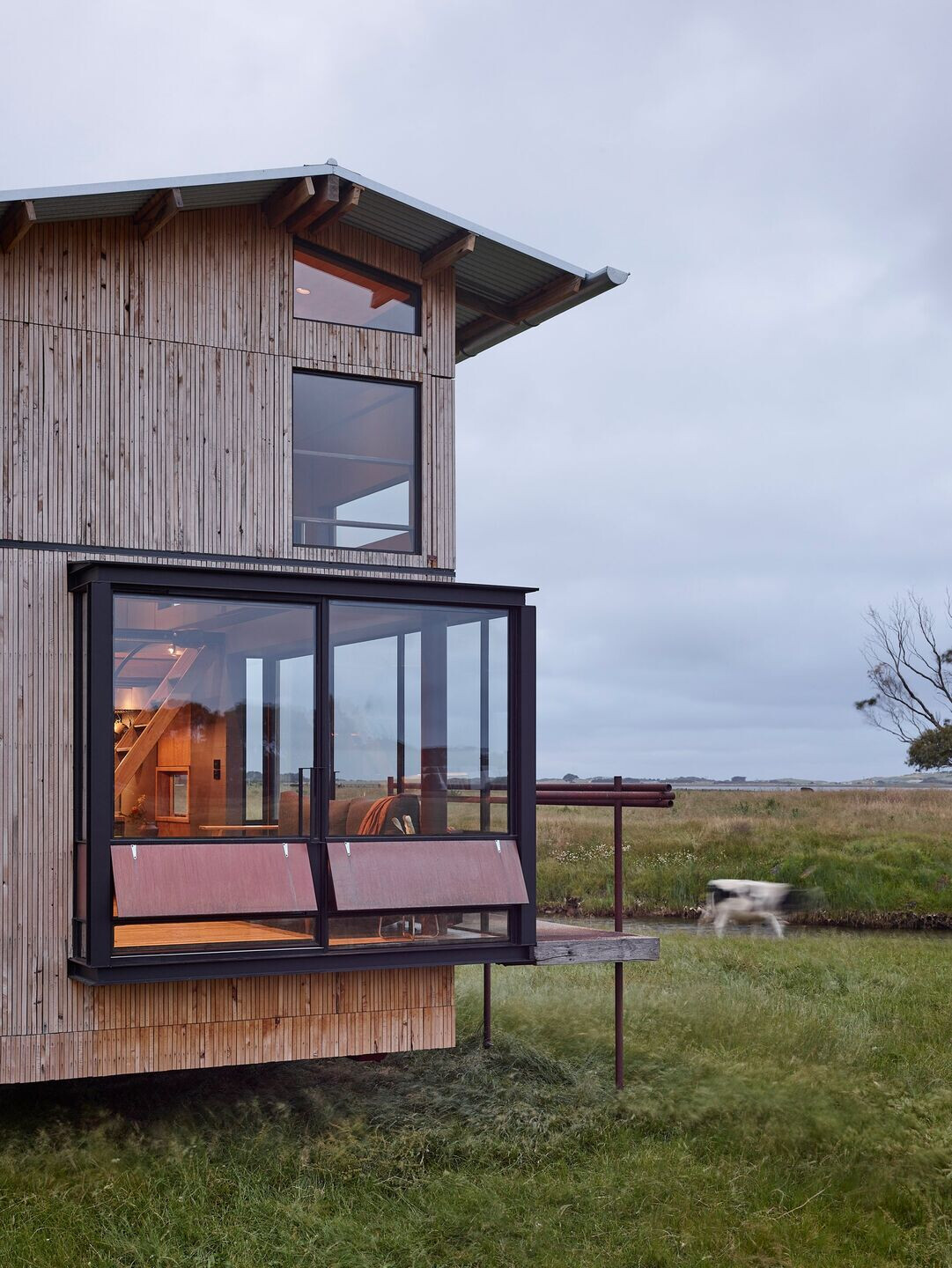
The floor-to-ceiling windows mean the building is flooded with natural light by day, so the interior materials chosen are warm, textured and dark. Local volcanic rock lines the bathroom, concrete and galvanized steel details throughout with recycled hardwood from a building demolition. The staircase at the entrance and deck are all completely recycled from nearby concrete cow troughs and mesh from an abandoned pig shed.
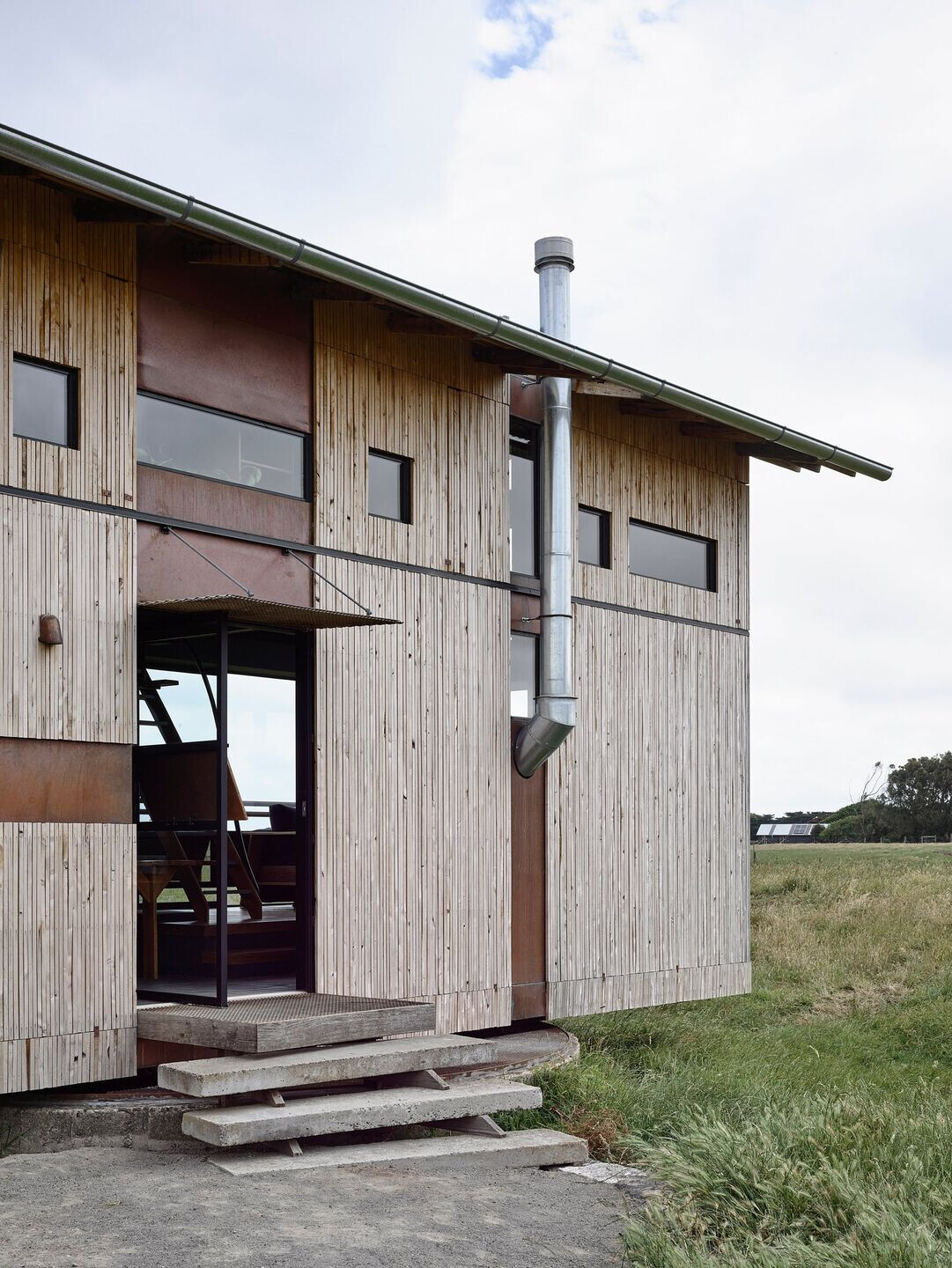
The Brook was designed and built by Nick Lane and Aaron Shields in collaboration under Small and Small Projects. The plans of the Brook are available for purchase from Small. https://www.smallnottiny.com.au/store
Aaron formed a new business in 2021 with partners Greg and Luke, designing and manufacturing smallarchitect designed, transportable buildings, With a focus on quality, sustainability, and the continued use ofbeautiful, recycled materials.
Get in touch via website: www.smallprojectsaus.com.au
Contact direct: [email protected]
Instagram: smallprojects.aus
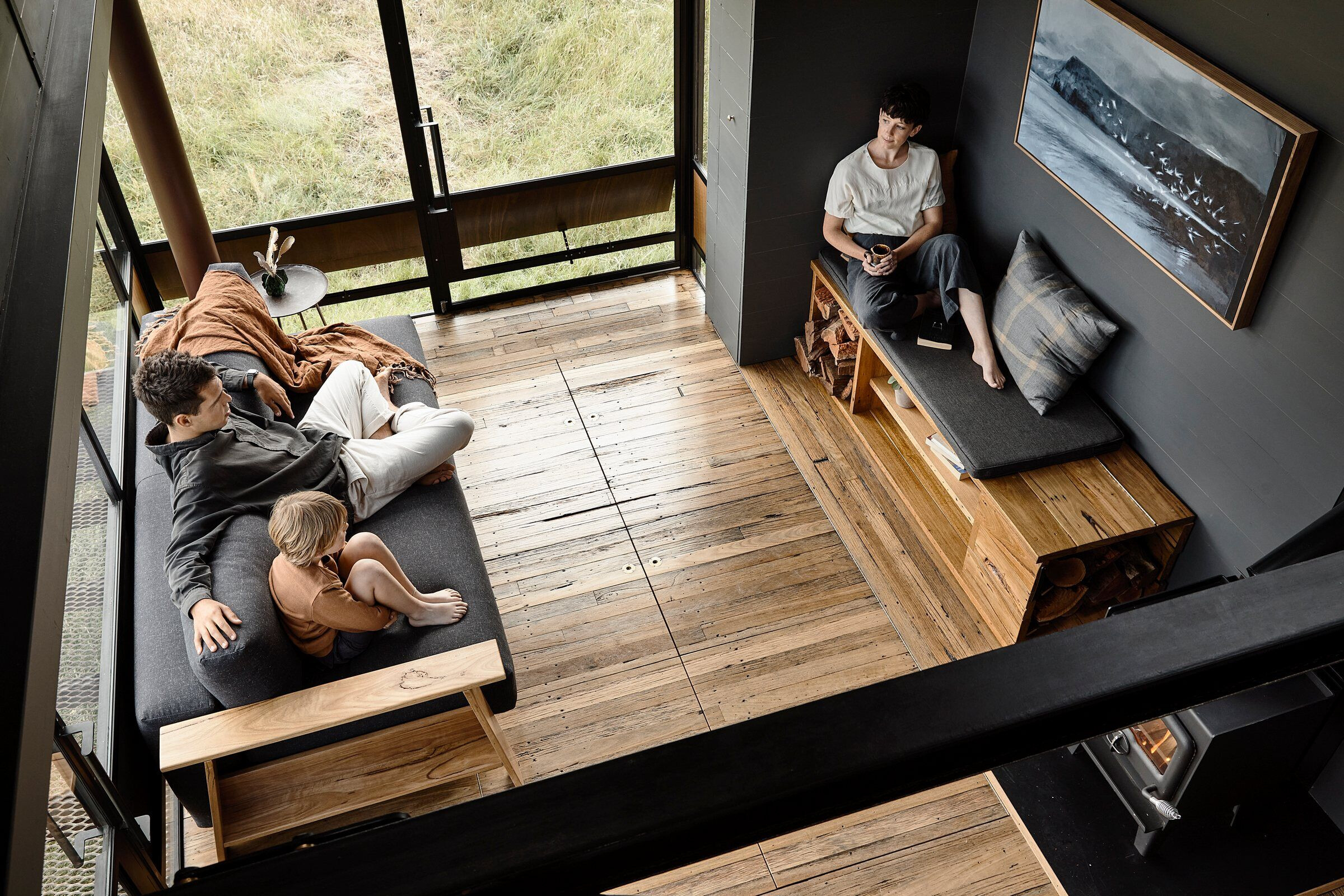
Another Note: (that I find extremely interesting)
In 1947, Robyn Boyd (one of Australia’s most notable architects) set out to make good architecture accessible to the general public with the ‘Small Home Service’. Achieving this by selling prominent architect’s plans for £5 each in The Age newspaper, at one stage 40% of new homes in Melbourne were being built through the service. The designs were characterised by an economic use of space, good solar orientation, and maximised living space. By the mid-1970s, the ‘off the shelf’ plans had disappeared.
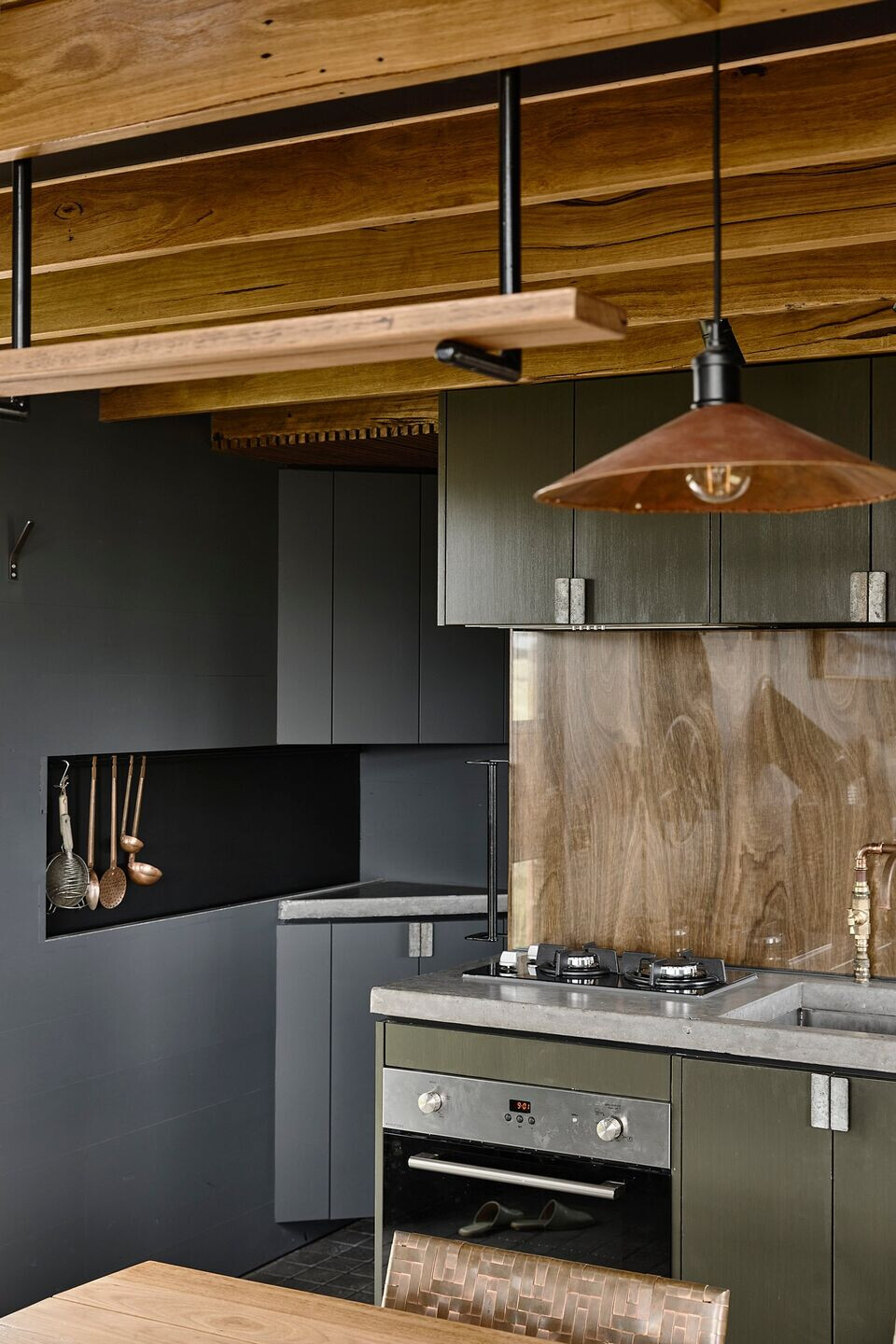
Keen public interest in down-sizing has led me to reflect on the impact the Small Home Service had on housing in Australia, and how we can design to the concerns of our own time. After the video of our house was published on Youtube https://www.youtube.com/watch?v=o53VAut3pw8
We have received a lot of requests for house plans and I have decided to make this accessible for everyone around the world.
Contemporary housing needs to respond to rising house prices, expanding cities and environmental pressures. Our spaces are designed with dimensions comparable to an apartment, which 1/3rd of the world already live in. We believe this is the future of regional and suburban design; by shrinking the footprint you reduce the material needed, environmental impact and cost.
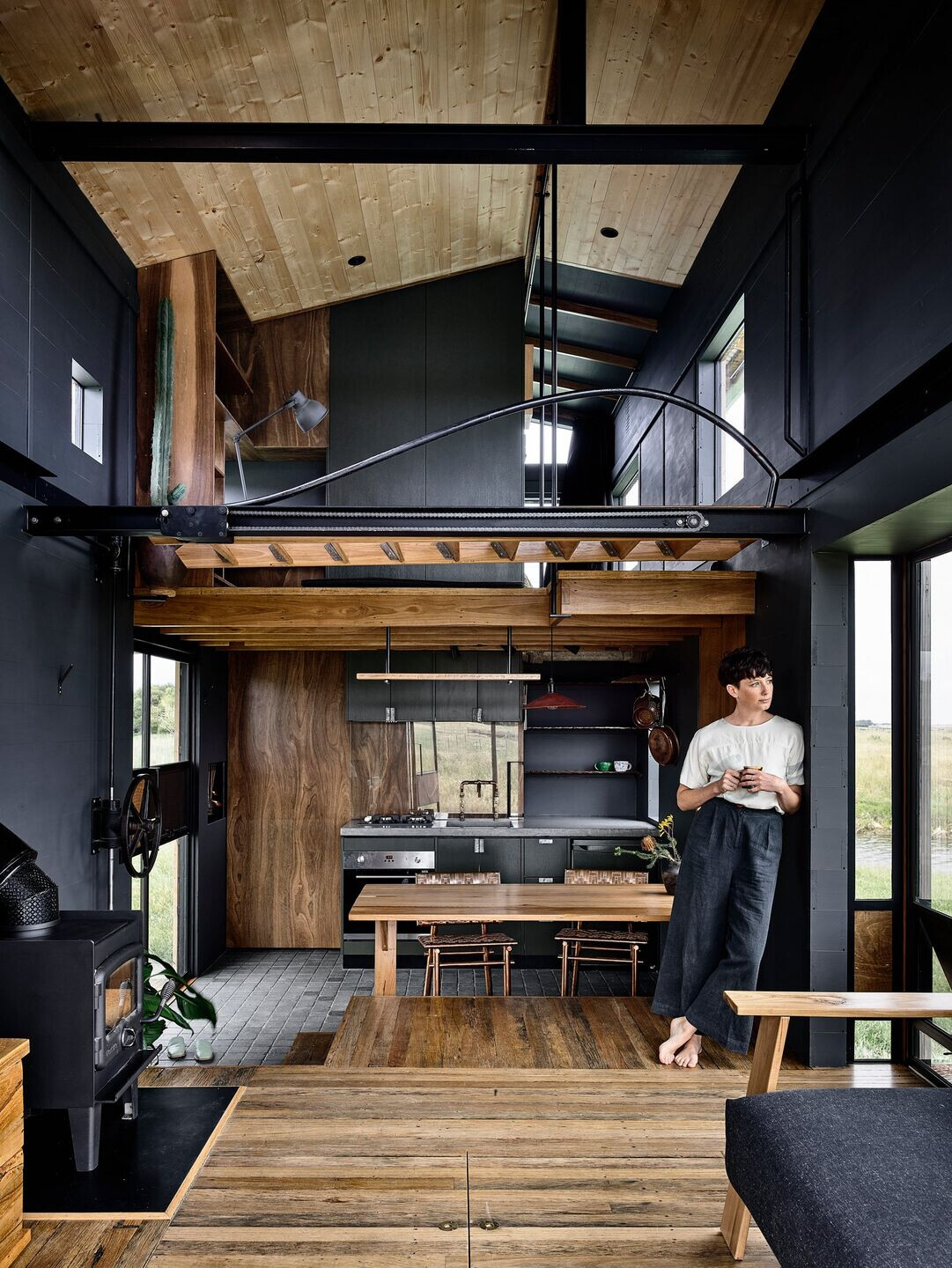
The future for small is to employ leading architects from around the globe to create a database for small house plans that are affordable. I think that Architecture is a mechanism that improves the human condition and shouldn’t just be a privilege that the rich can afford to enjoy.
Team:
Murray Adams: Telescopic steel frame
Copper chairs: Michael Gittings Studio
Paintings / all art: Madeleine Peters
Interior Styling: Sinead Murphy, Aimee Shields

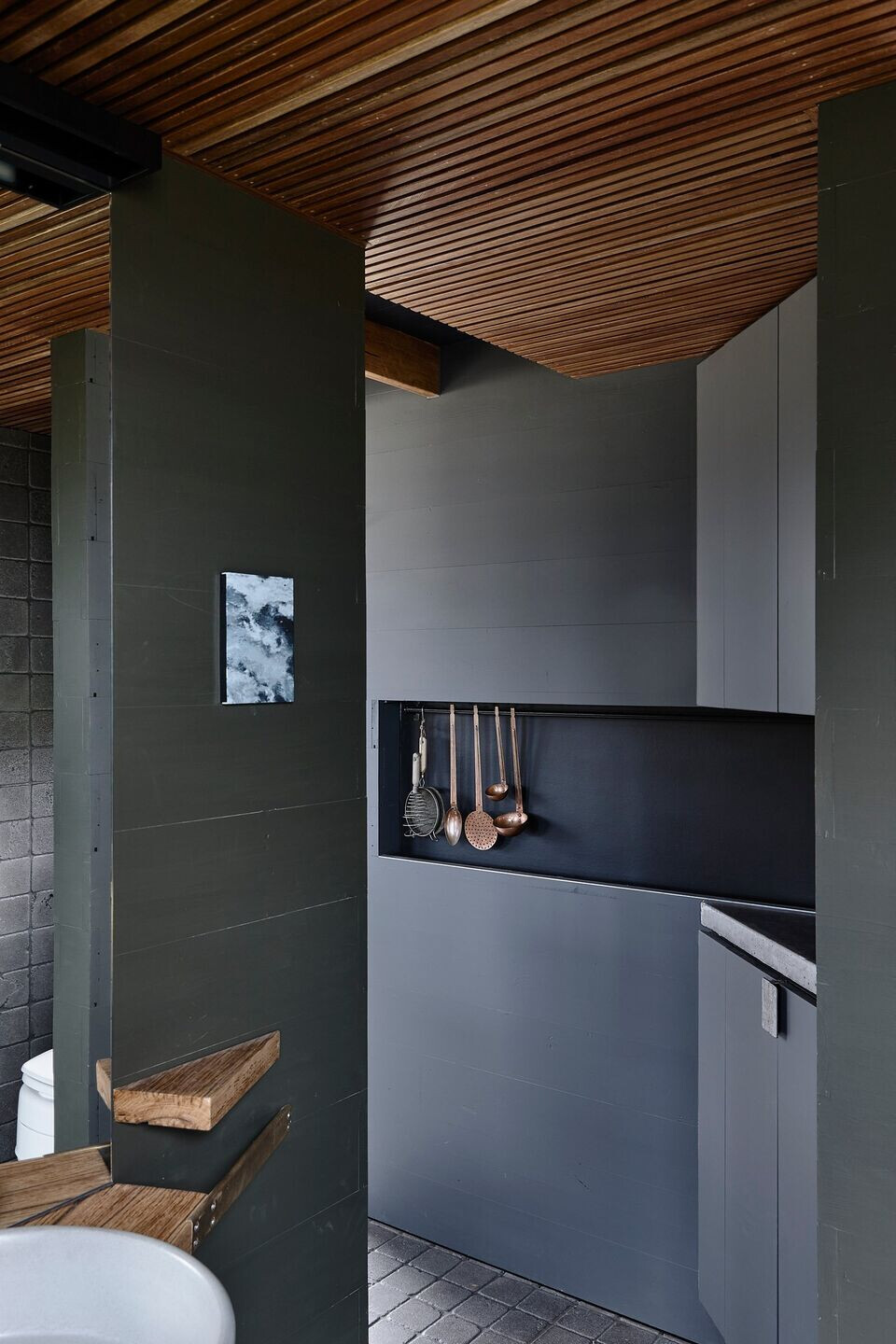
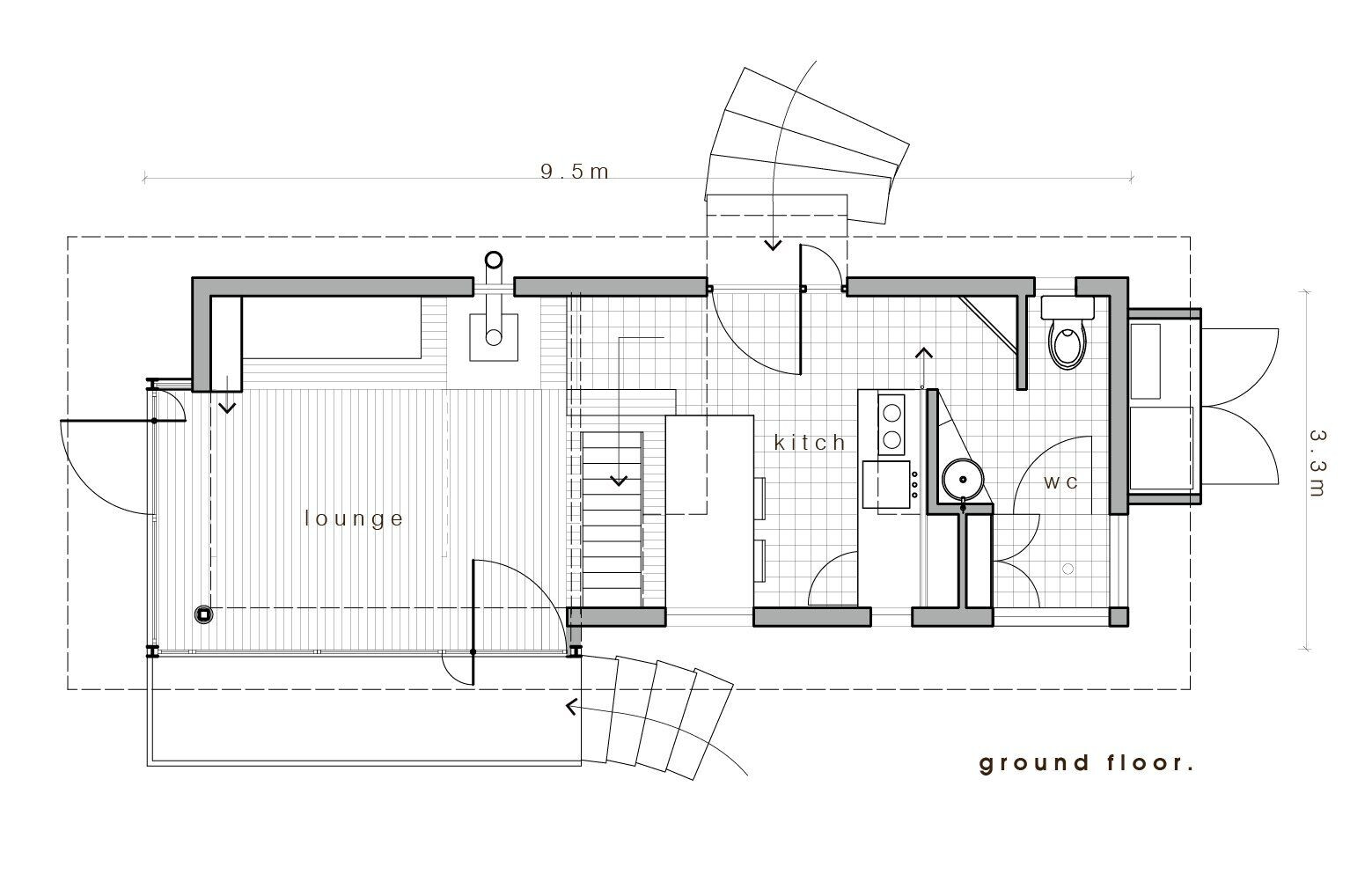
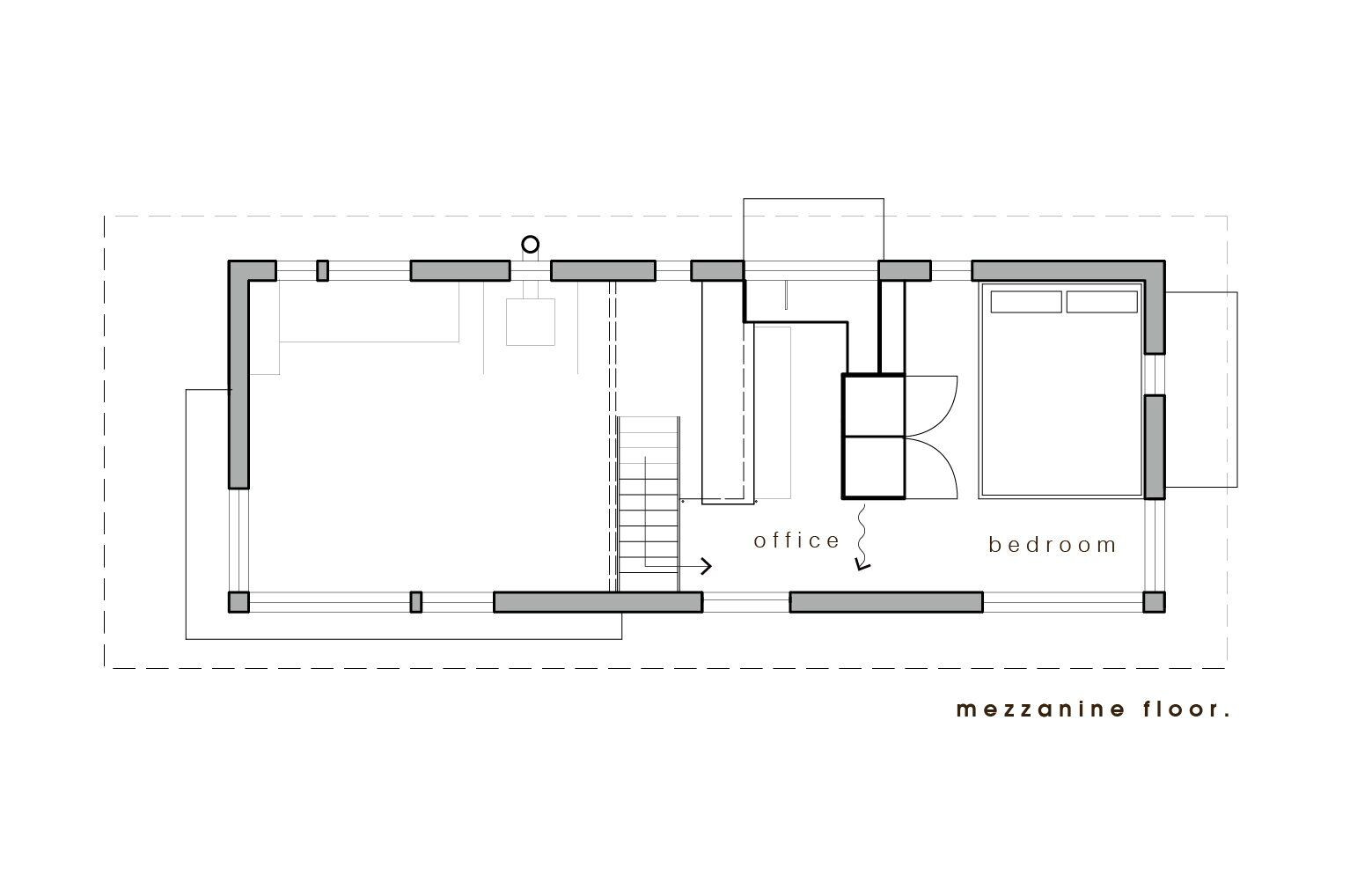
Material Used:
1. Facade cladding: Strips of Cypress & sheets of copper -no brand
2. Flooring:
Recycled Iron Bark
Bluestone cobbles - Bamstone
3. Doors: Steel frame, pivot doors, MetalPro Engineering
4. Windows: Aluminum frame and steel frame. steel frame, pivot doors, MetalPro Engineering, Oakley Aluminium Windows & Doors
5. Roofing: Corrugated iron, galvanized
6. Interior lighting: Pendants - Hand made by aaron sheilds - small.projects
7. Interior furniture: Innovation living - Sly Sofa Bed














































