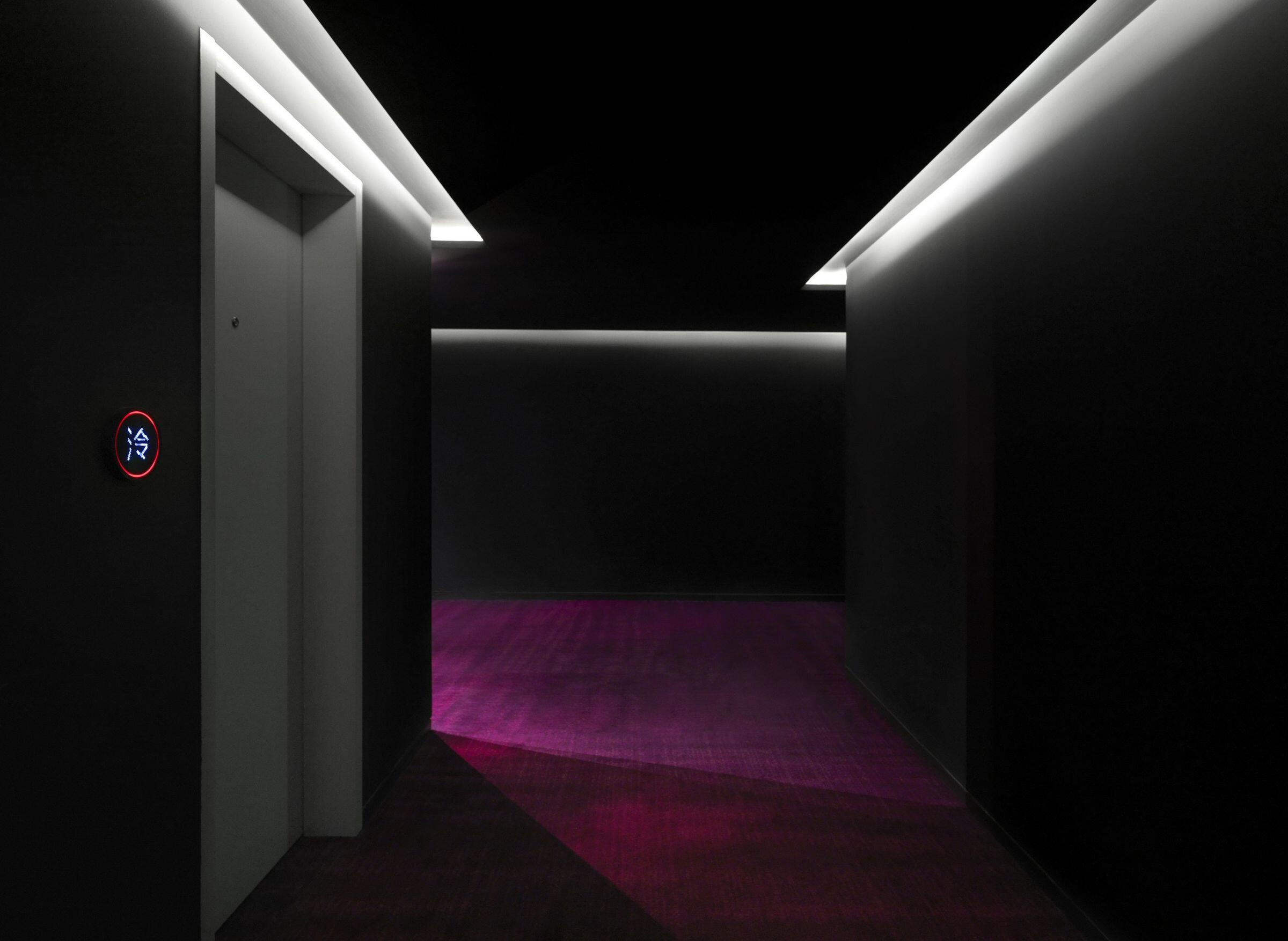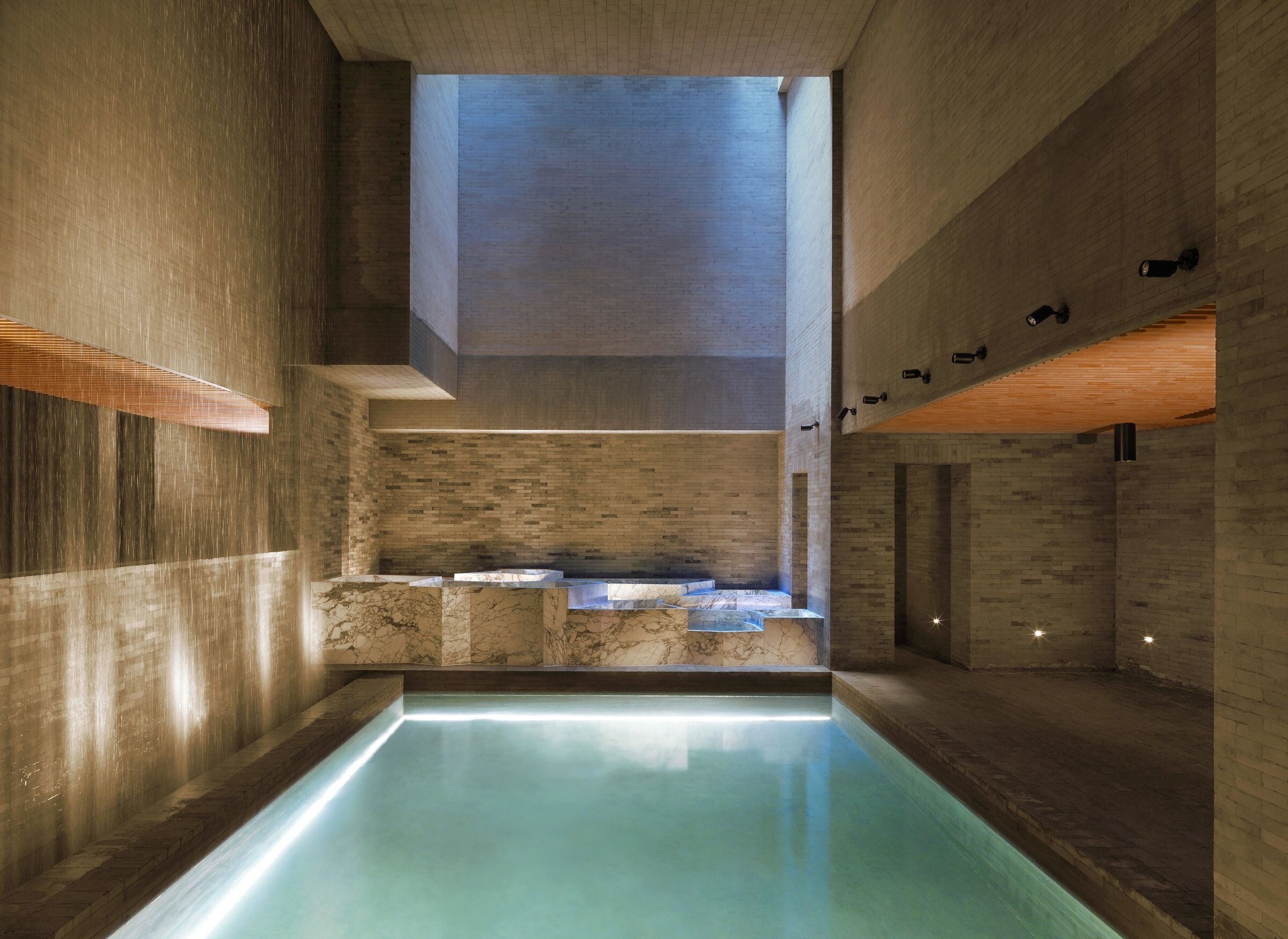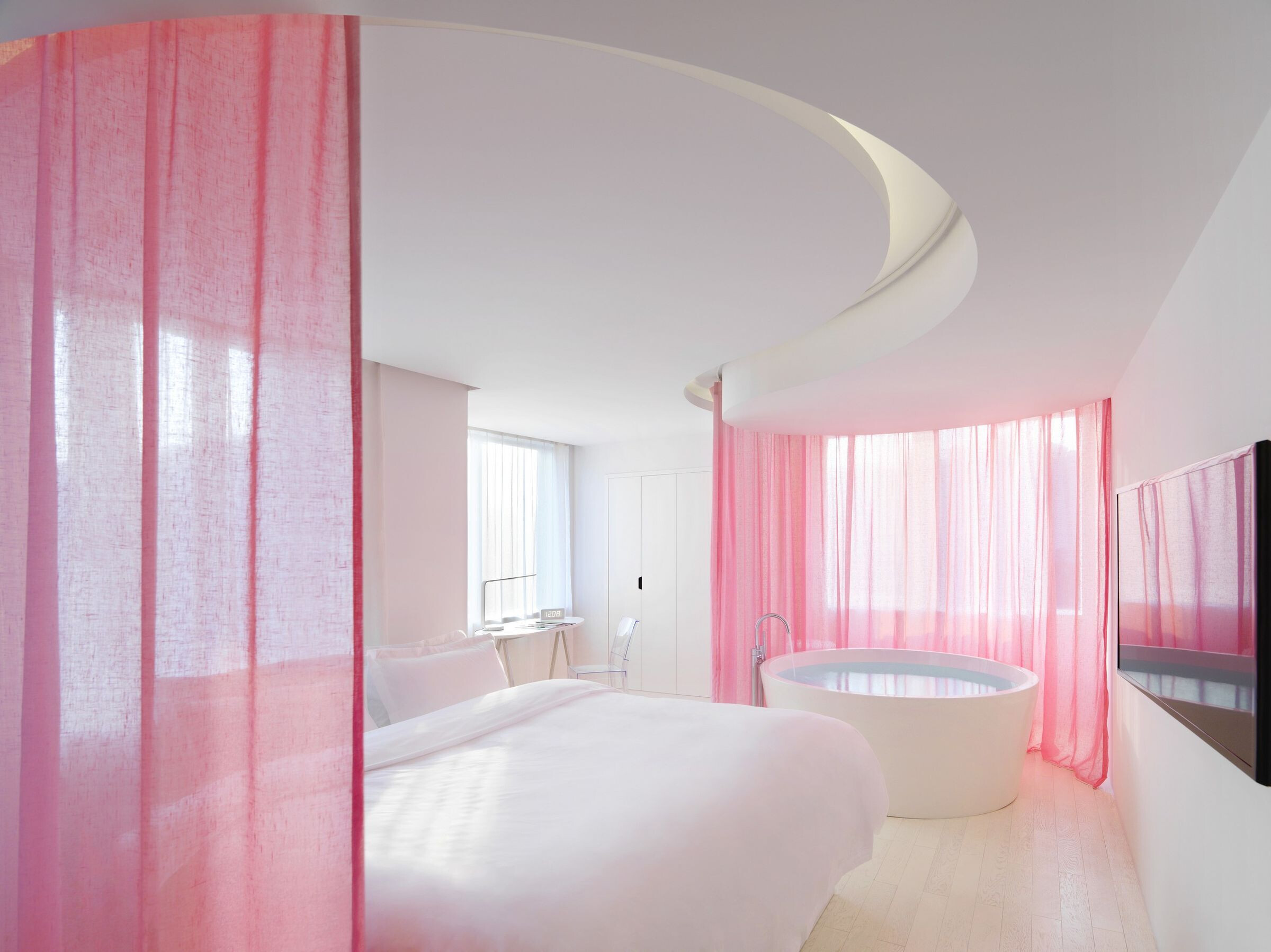Once occupied by a public bath in Beijing, the site’s spirit of bathing lives on in the building’s new incarnation. The Emperor Hotel Qianmen, designed by ASAP/Adam Sokol Architecture Practice, offers a water-infused environment to create an unexpected and calming sensation for guests. The 80,000-square-foot hotel features a cantilevered rooftop pool, 49-foot-high interior rainfall, drip-down threaded floating plants, and underground waterfall and pool. The 65 guest rooms offer four sensuous experiences to provide a peaceful respite from the bustling energy of the city. The lower-level L’Occitane Spa affords guests a sanctuary for relaxation, while the rooftop hotel bar—one of the largest in Beijing—showcases spectacular views of the ancient city and serves as a top destination for parties and events.

The hotel’s water features allow visitors to experience Beijing in new ways. Within the entry’s “hutong,” a narrow alley commonly associated with northern Chinese architecture, guests are greeted with an interior rainfall twice a day, a rare moment in this desert city. The rainfall culminates in the L’Occitane Spa, creating a relaxing background noise within the subterranean space. Traditional Beijing grey bricks and white local marble line the interiors to establish a reference to the context. Marble private baths pay homage to the past and skylights filter sunlight from the roof 80 feet above. The rooftop pool enables guests to swim above the roofs in the historic Qianmen district, observing the ancient city and its historic south gate underwater through the glass edge.

ASAP organized the interiors by human experience, such as emotions and dreams, and illusions and memories, rather than by traditional spaces and circulation. The muted reception area features minimalist furnishings in a surreal environment with hanging globe terrariums in the background and inside the passageway leading to the elevators. Guestroom corridors encompass a custom magenta carpet, discreet lighting, and Chinese characters to identify each room.

The guest rooms are designed to offer a distinctive, memorable, and peaceful experience to immerse guests in a calm environment for introspection and a reprieve from the energetic activity outside. Four room types—serenity, desire, floating, and mystery—offer varying atmospheres and distinct sensations. The stark-white “serenity” room offers an ethereal, minimalist environment with concealable furnishings. The “desire” room uses pink sheer curtains to separate the sleeping area and round bathtub adjacent to the bed. The dark interior of the “floating” room features specially commissioned cloud lamps. The “mystery” room is paneled in rustic wood and includes plantings, a direct skylight, and wood spa tub. The guest rooms also emphasize the element of water and bathing by providing generously sized spa bathrooms with rainfall showers.

The ground-floor restaurant is designed around the idea of Earth and features modular tables that can be joined in a variety of clusters to be reconfigured for special events. The dining room features a roughhewn black-stone wall, mini-lights reminiscent of a celestial sky, and star-shaped opening in the ceiling with color-changing lights. Tables discreetly conceal chairs when not in use and appear seamless within the architecture. The gallery, also utilized for private events and meeting space, showcases a large-scale painting on all surfaces by Chinese artist Bingyi.








































