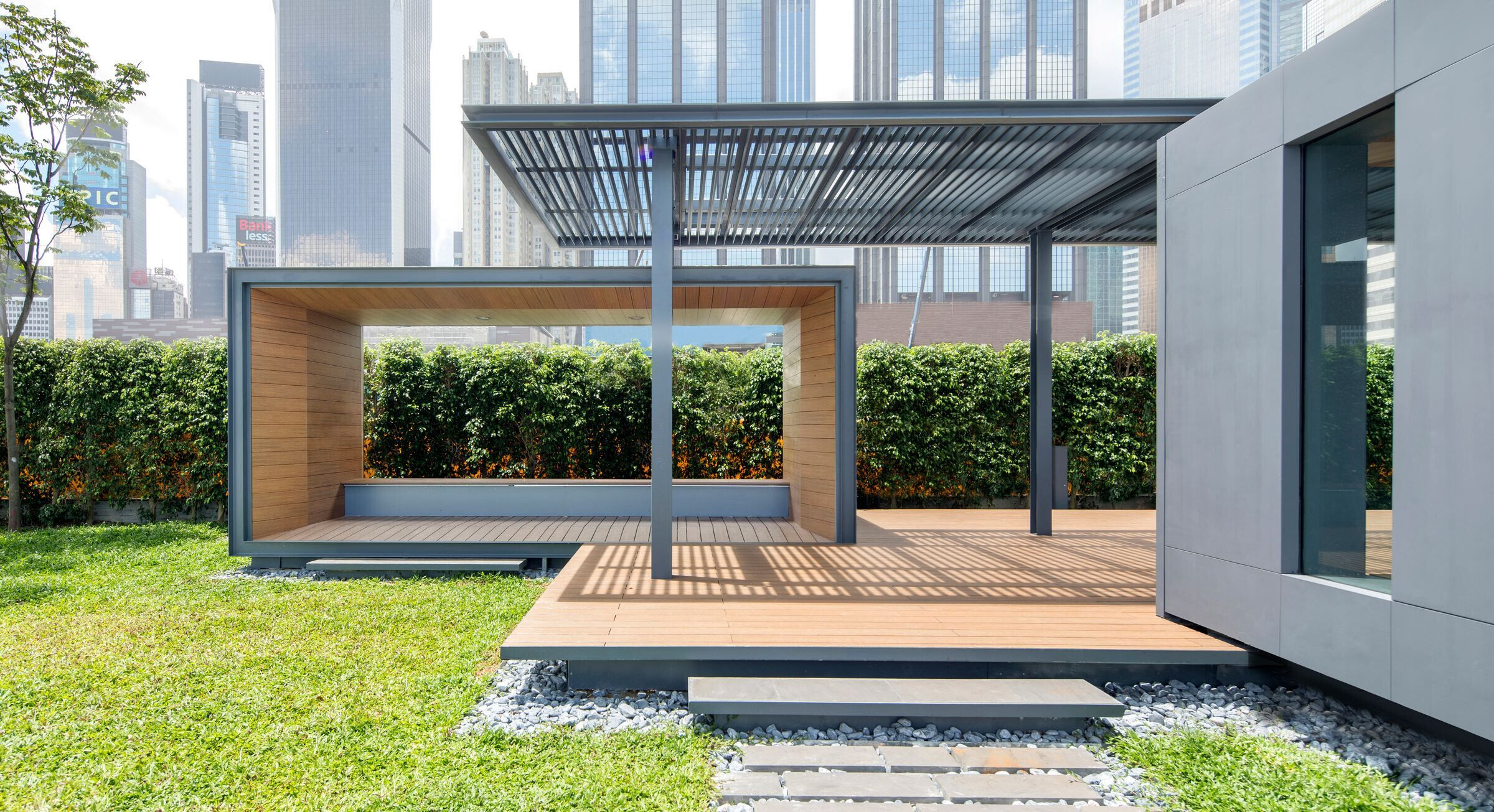
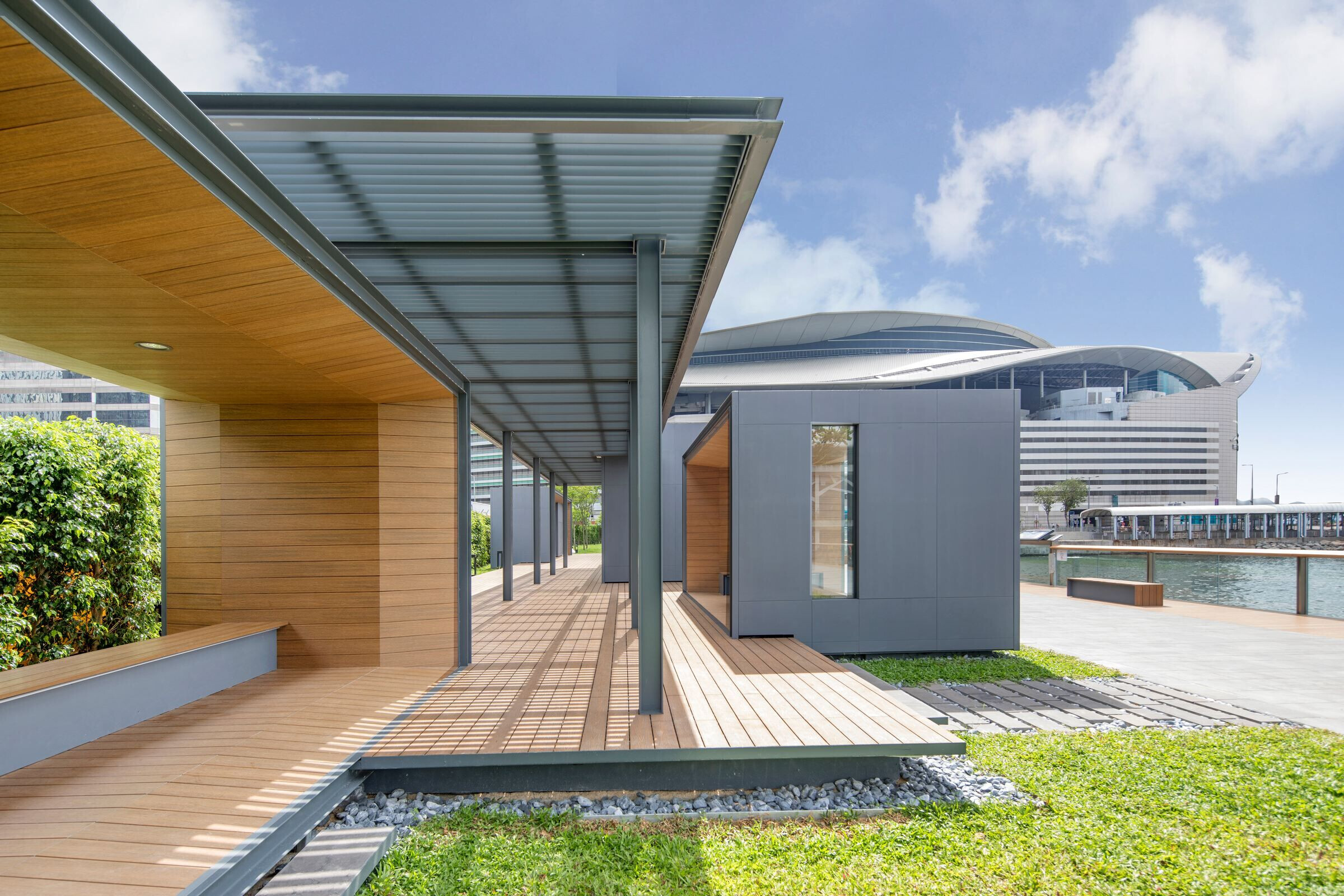
Situated in the last piece of reclaimed land, the promenade is designed to be a public open space to bring people to Victoria Harbour. The design emphasizes on connectivity, permeability and garden embankment in urban context. Meandering by the sea is a gift to the people living in a congested city. The project plays a critical role to connect the segregated harbourside spaces and to enhance continuity of waterfront, while providing quality open space for public enjoyment. After completion, the promenade forms the longest accessible waterfront along Victoria Harbour. The design introduced coastline evolution exhibit to showcase the changes of coastline over the decades. The installations not only educate the young generation the evolution of Victoria Harbour but also recall the collective memories.
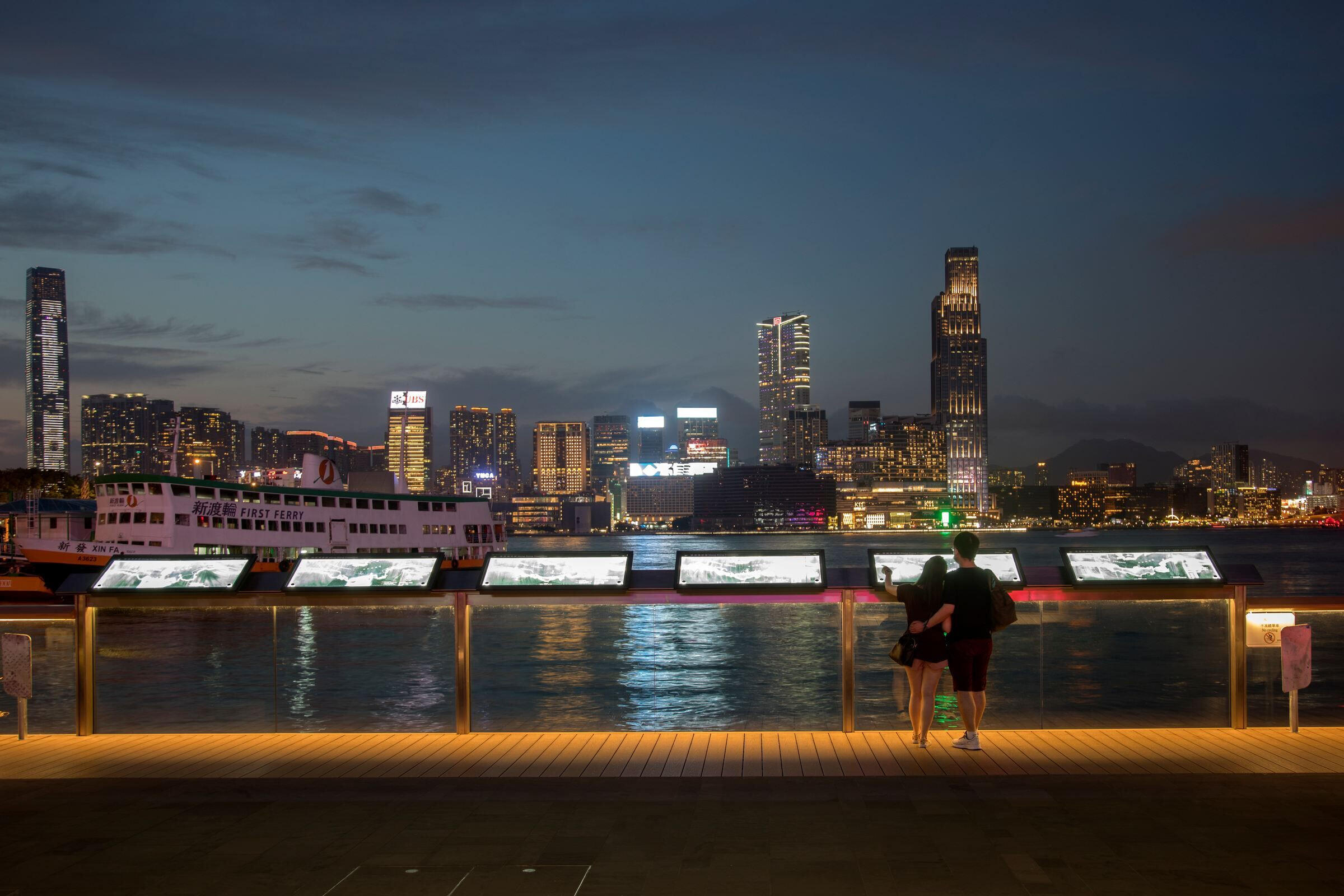
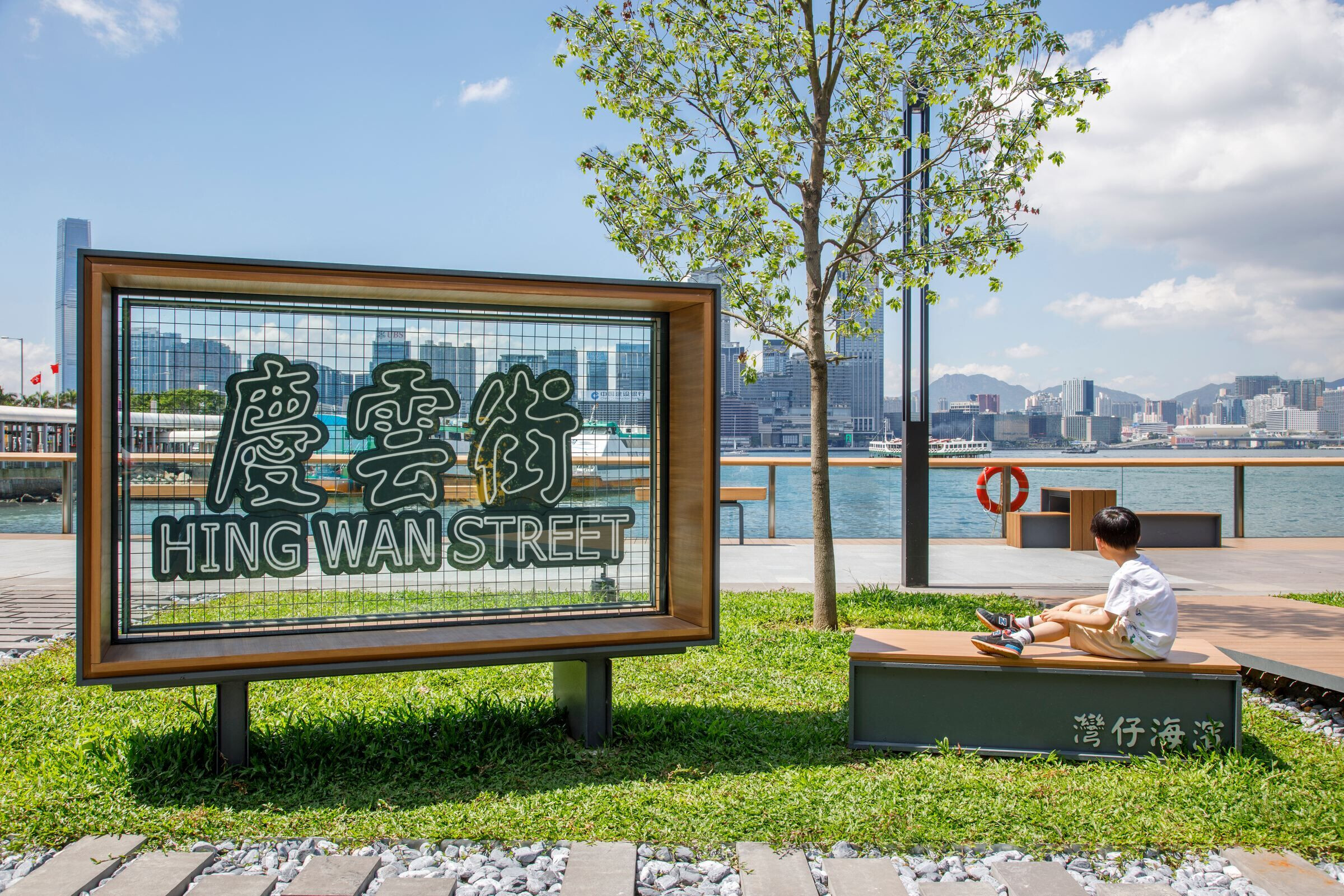
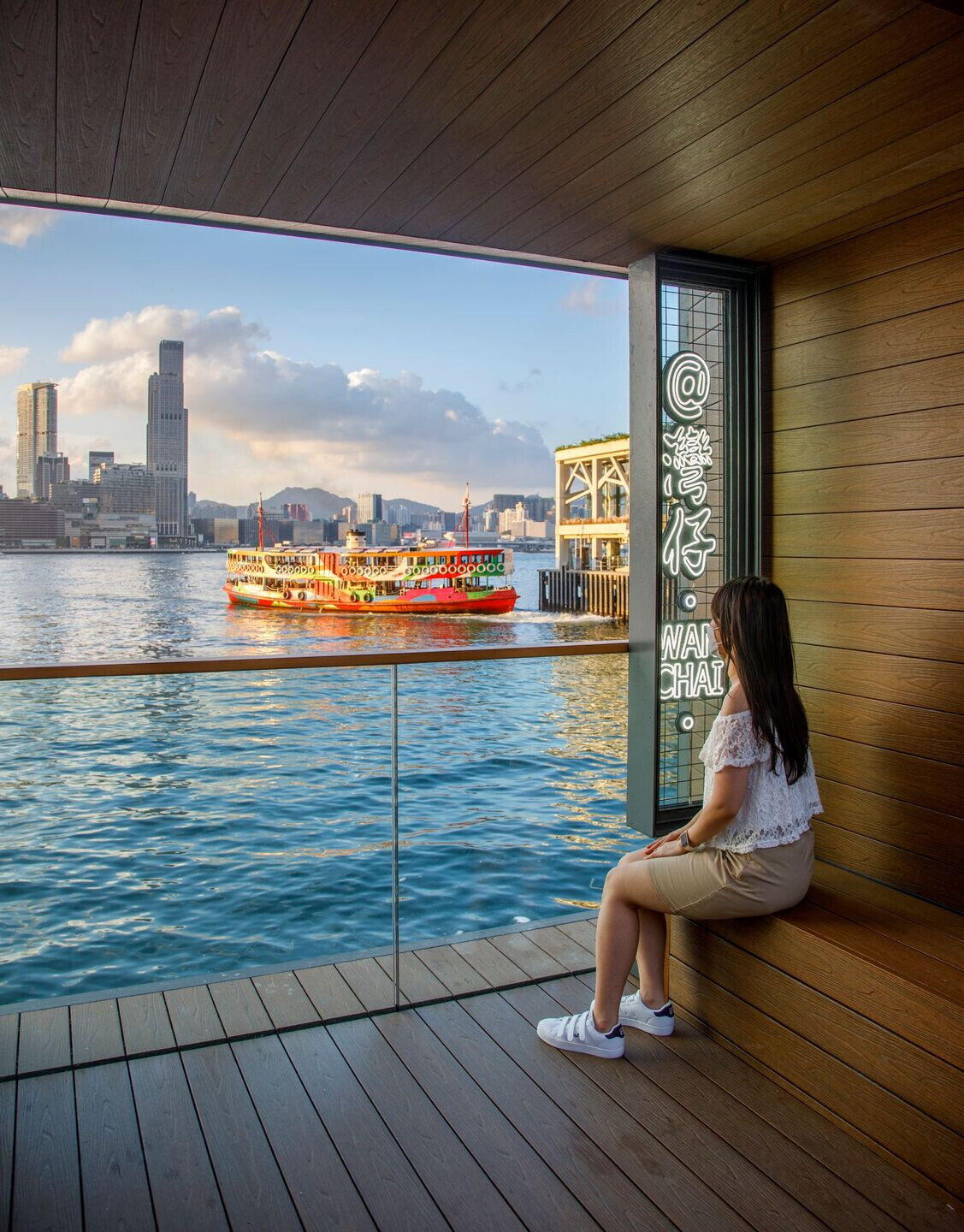
With an aim of mediating the dense urban fabric and Victor Harbour, the promenade infuses nature in between. A series of portals and pavilions are set in the landscape intervened with meandering path, bringing the public from the dense inner city to the harbour. Sight lines are carefully designed by setting a series of framed views towards Victoria Harbour round the clock, offering alternative perspectives. Visual permeability by means of transparent barriers and shelter by the sea bring the public closer to the sea and the Kowloon cityscape beyond. In order to infuse the promenade with local character, sittable installations with neon light and authentic colours are strategically located. Street signs of the old streets in Wan Chai are used in the neon light installations evoking collective memories in the neighbourhood.
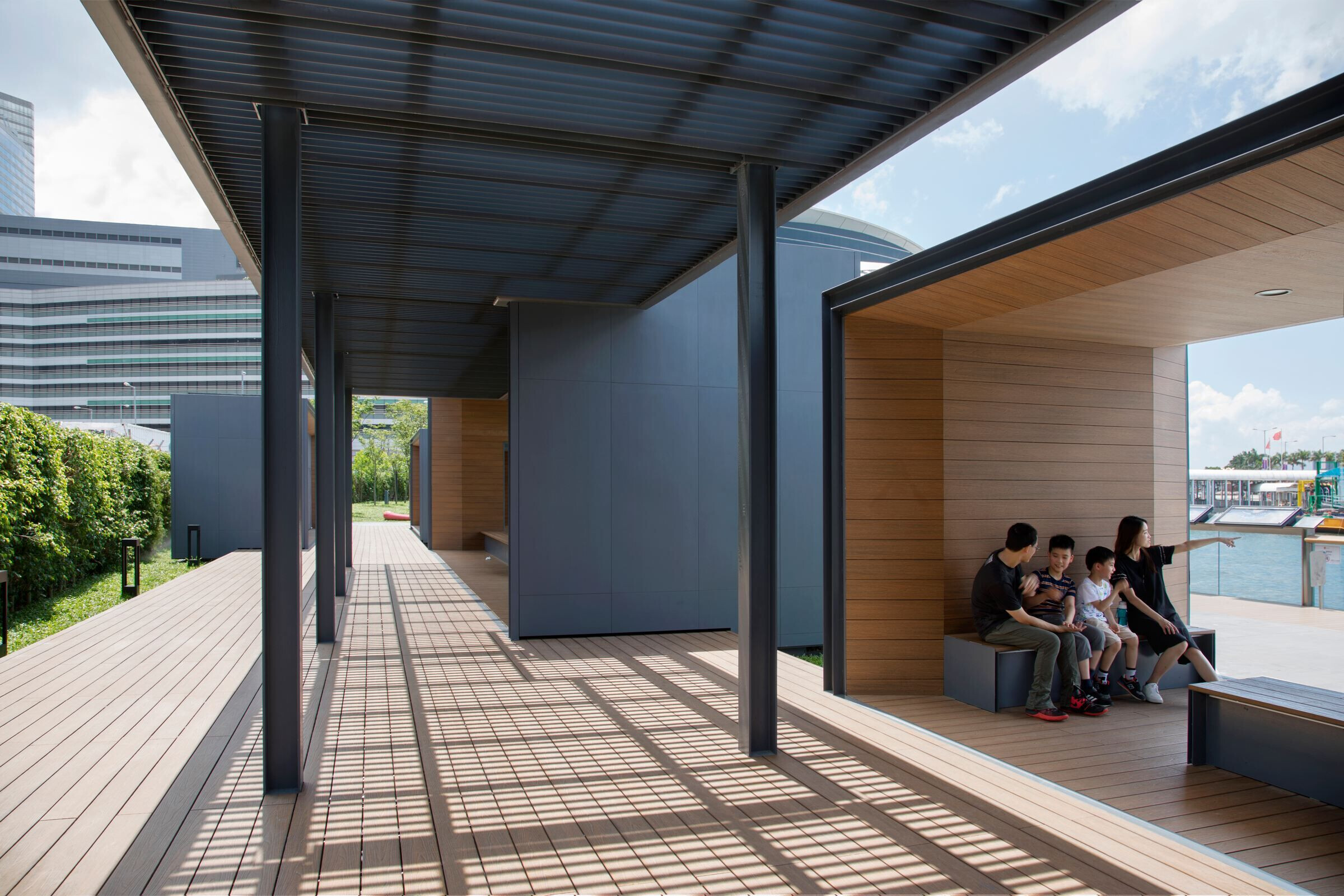
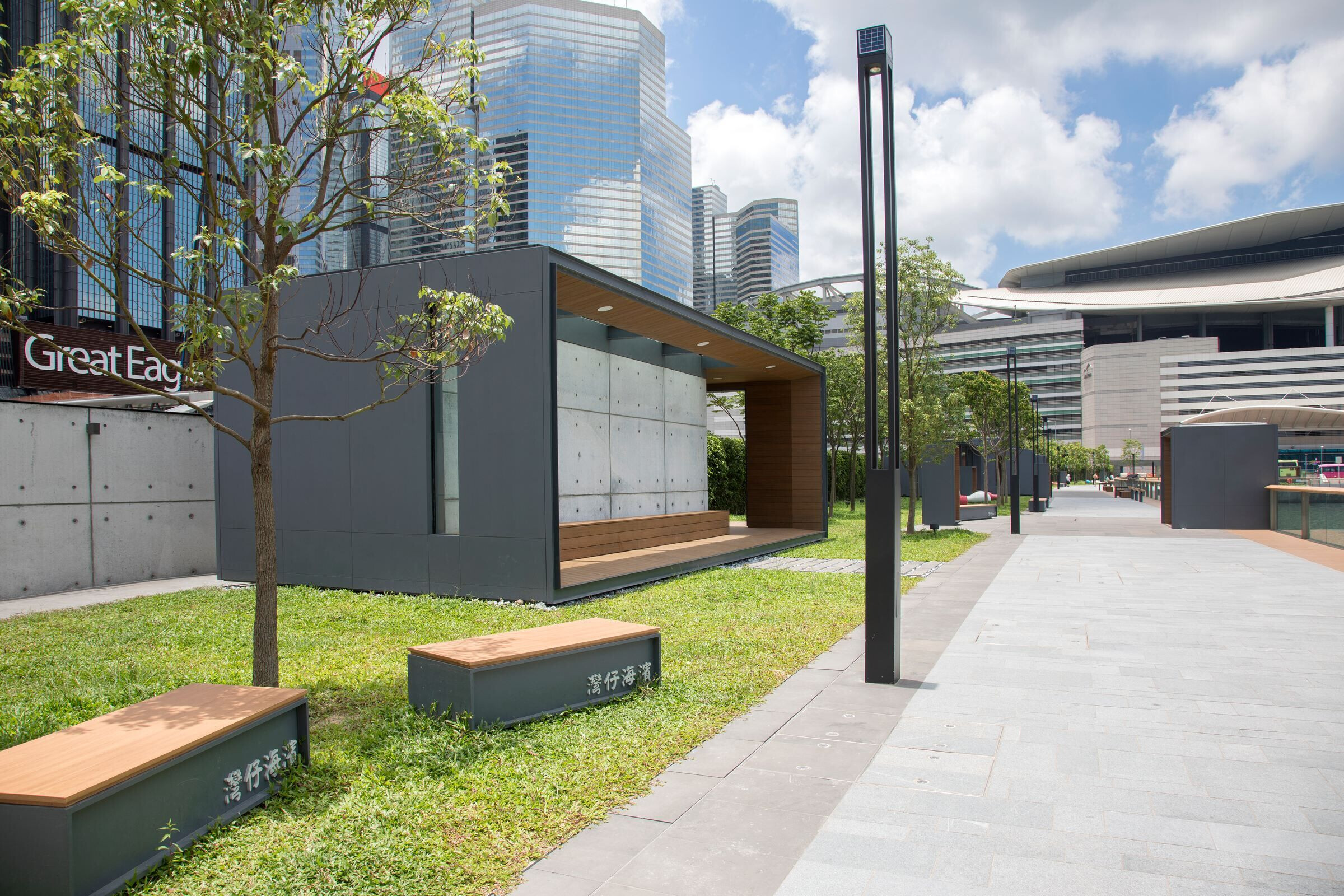
Canopies and lawn provide relief from summer heat and intimacy with nature. Meandering in and out of the landscape by Victoria Harbour under tree shading, overlooking breathtaking view of the harbour is a gift to the people living in a congested city like Hong Kong. Unlike other public open space in Hong Kong, this is a pet-friendly promenade. Pet lovers are encouraged to bring their pets to enjoy this inclusive public open space.
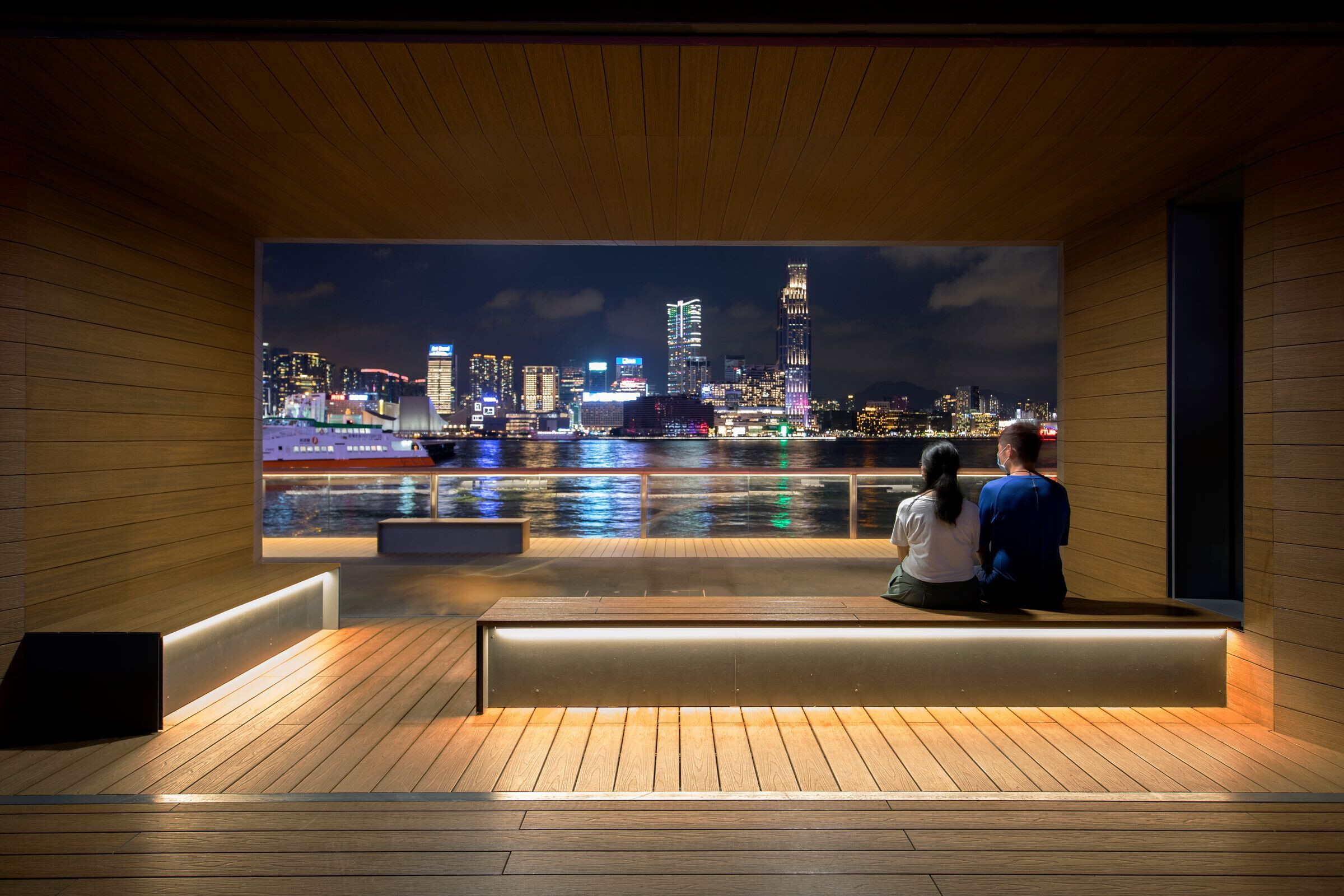
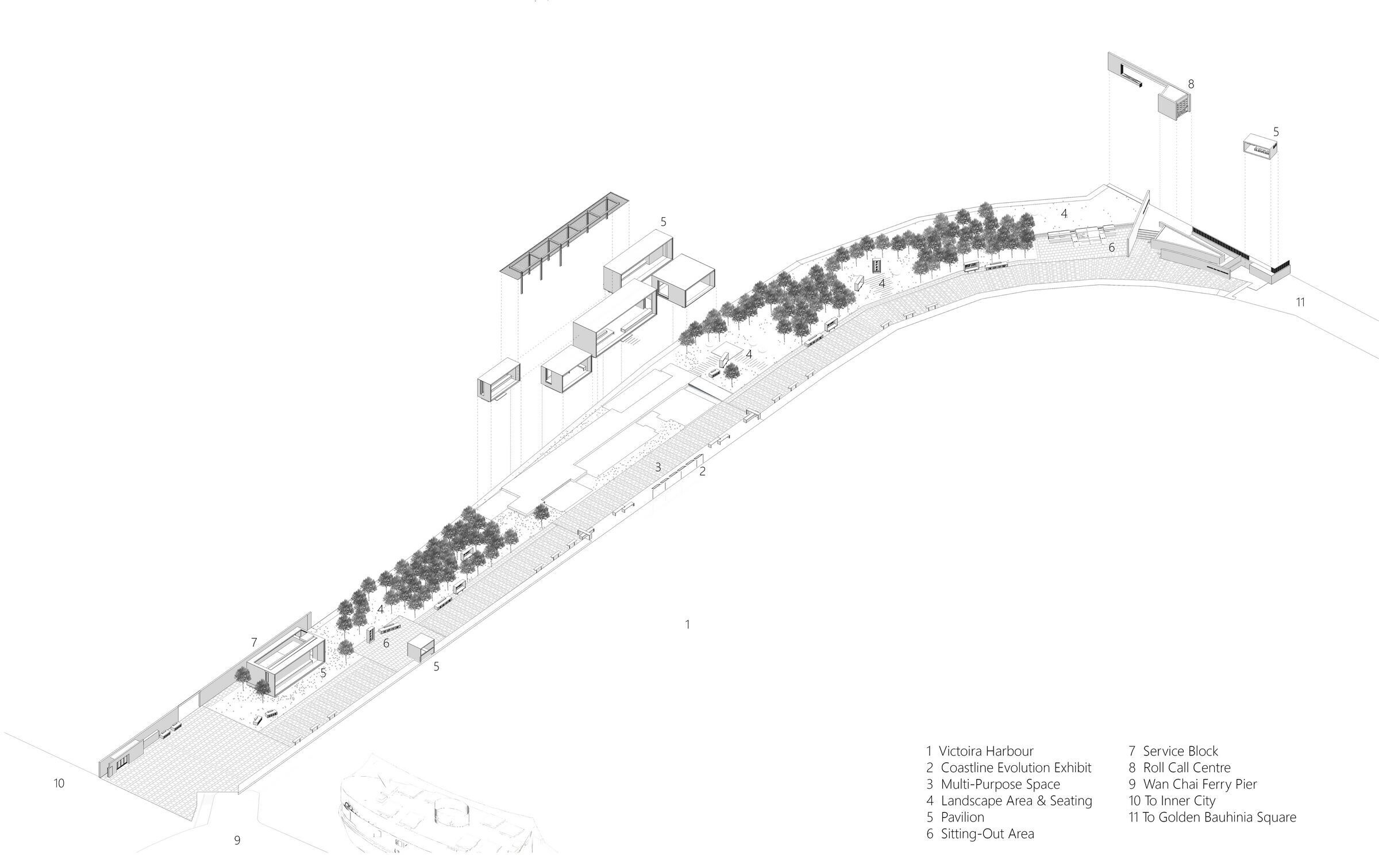
Team:
Lead Architect: Thomas WAN/ ArchSD
Design Team: Thomas WAN (Chief Architect), Peter MOK (Senior Architect), Michelle LAW (Senior Architect), Selah AU (Architect), Sammy YUEN (Architect), Dodo LAU (Architectural Assistant)
Material Used:
1. Fair-faced Concrete, Glass Balustrade, Picture Frame Shelters and Seatings – Cheung Hing Construction Co., Ltd. (Main Contractor)
2. Recycled Timber Plastic – New Tech Wood Ultrashield
3. LED Light Strip Signage and Coastline Evolution Exhibit – Picto Ltd.































