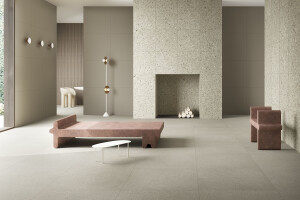Grey houses project is designed in holiday villa concept. The building has two bedrooms, lounge, kitchen, storage area. The project with 145 m2 area is a project where gross concrete surfaces come to the fore. Our aim in this project is to offer a good experience to incoming customers.


In one of our bedrooms, an area consisting of botanical plants and a different concept from standard bedrooms has been created. The plant areas inside the building and the garden of the back bedroom, the sunrise and the possibility of receiving sunlight due to the shadow of the high mountain behind the building are less likely to receive sunlight due to the shadow of the high mountain behind the building, so a glass surface was created for natural lighting on the terrace roof.


In this way, we carried the sun into the house on winter days and ensured that the daily plants receive sunlight. In this project, underfloor heating model was used for green energy.


Unlike traditional Mediterranean architecture, it is an architectural structure thought in a line between Minimal and Modern architecture. This structure is designed in stages and consists of 2 structures.


This project was completed in 2021 and the construction phase was completed in 2022.
























































