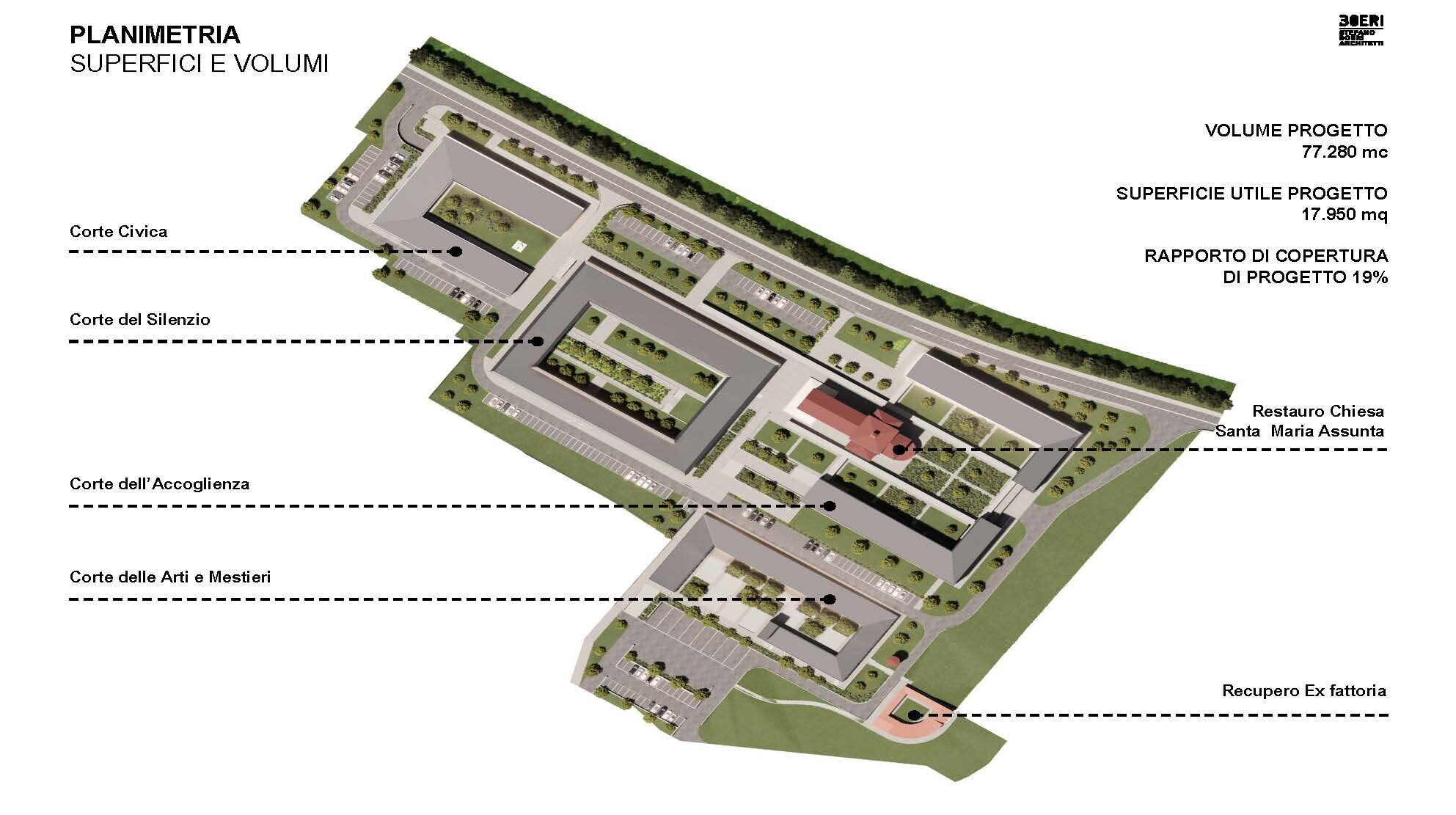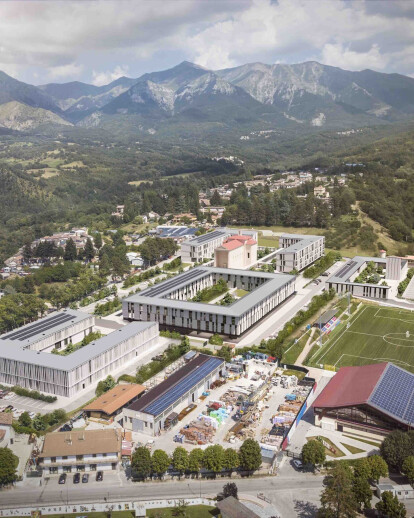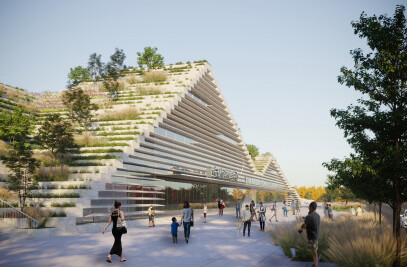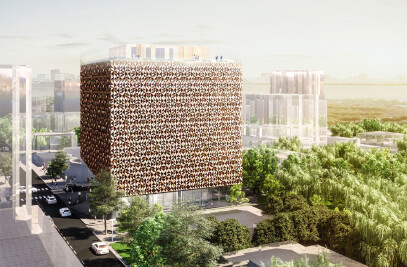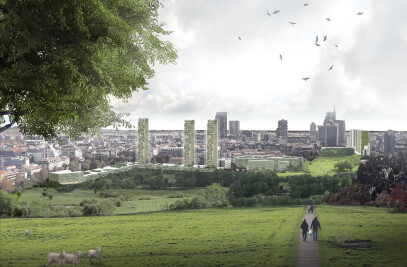The House of the Future project, conceived by Stefano Boeri Architetti involves the reconstruction of the Complesso Don Minozzi in Amatrice, a historical place of great importance for the city and the whole territory, hit by the 2016 earthquake. The intervention is inspired by the core concept of Ecologia Integrale expressed in the Encyclical of Pope Francis and the dialogue with the pre-existing architecture, designed by Arnaldo Foschini in the 1920s, to shelter war orphans and subsequently severely damaged by the earthquake.
The first inspiration for the new complex was reinforcing the idea of community spaces, as they were conceived by Father Giovanni Minozzi: places of worship, but also of study and aggregation, imagined as semi-collective spaces dedicated to new functions, such as civic services, community life and hospitality. This way, Casa Futuro returns to be the engine of a renewed social life, as it was in the first post-war period, designed with the characteristics of an incubator of technological research and permanent laboratory of a new environmental sensitivity, able to guide the rebirth of the territory in which it is located.
Moreover, the overall design of the area pays great attention to the landscape and environmental insertion of the intervention – considering the peculiarities linked to the Parco Nazionale Gran Sasso e Monti della Laga – with an impact reduced to a minimum: the green areas constitute 40% of the total and the landscape project aims at defining open spaces with differentiated uses, alternating with large green areas that characterize the complex.
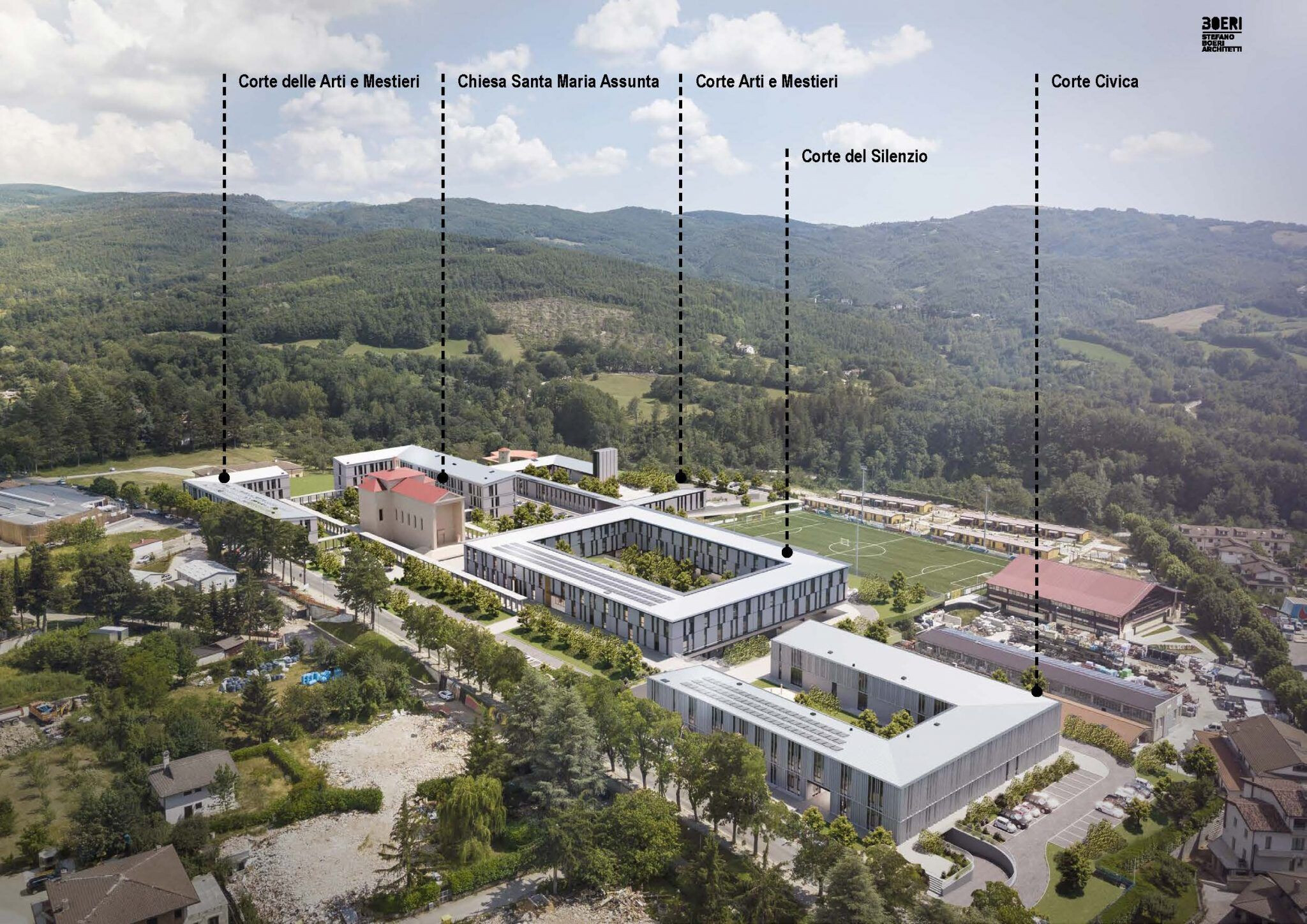
The architectural project maintains and revises the characteristic elements of the original design, working especially on the open spaces, the arcades on the ground floor, the design of the facades and the alignment with the church of Santa Maria Assunta, the Fontana delle Pecore and the Torre Civica di Amatrice, to enhance the urban connection with the complex.
Conceived as a place of reception and training open to new generations, Casa Futuro is divided into four macro areas characterized by a courtyard layout, an architectural form related to the concept of hospitality and community.
The Corte Civica, in the northern area of the site, is developed on two levels above ground that house functions of an administrative nature such as the municipal office, a multifunctional room and a public library. Rectangular in shape and open on the short side, it hosts the Fontana delle Pecore (Fountain of the Sheep) by Monteleone. The Corte del Silenzio, in the central part of the site, is developed on two floors above ground and houses the Casa Madre dell’Opera Nazionale, with the residences of the religious, a reception and care structure to be used as a nursing home, and some museum and liturgical spaces.
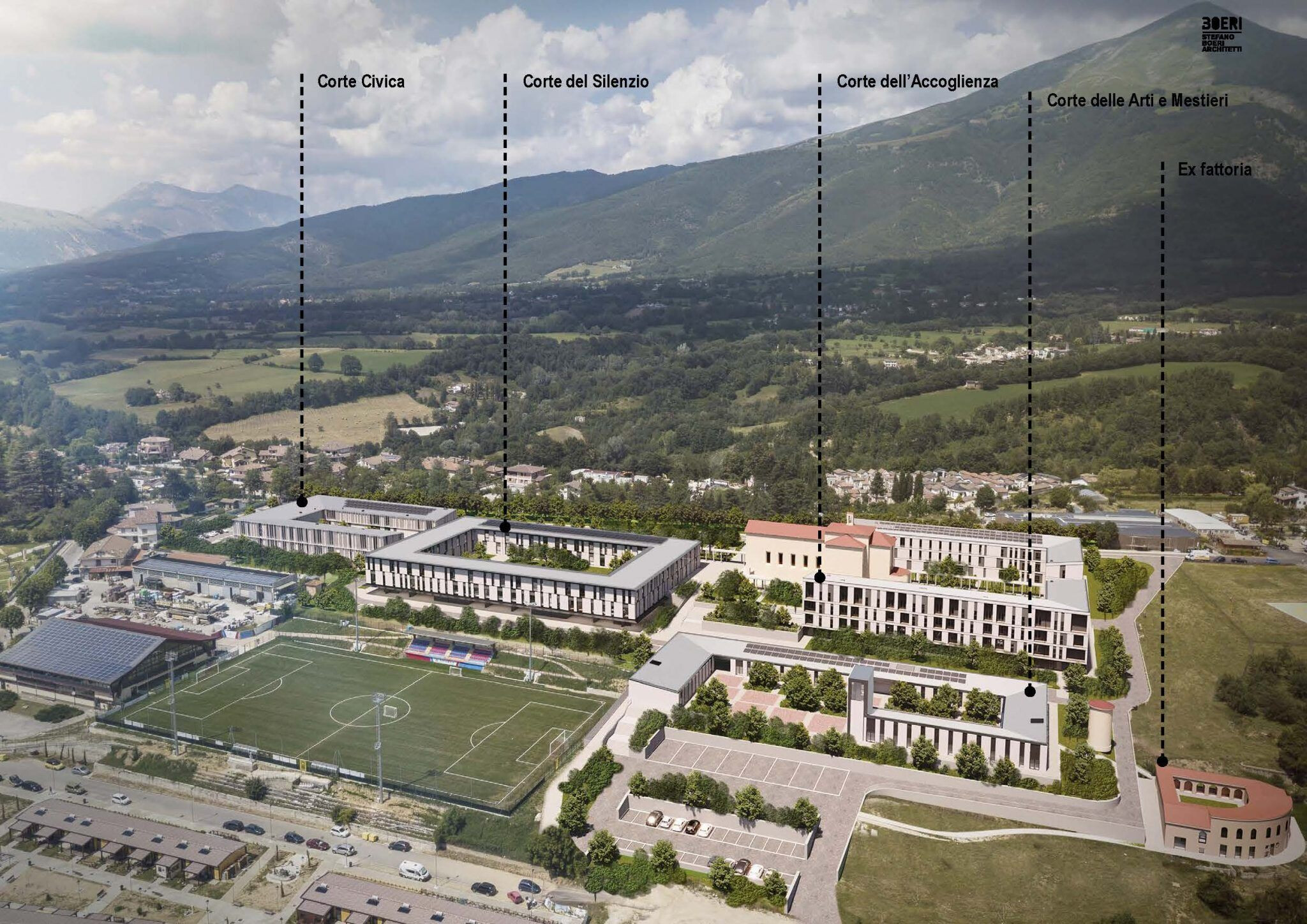
The Corte dell’Accoglienza, in the western part of the site, is mainly dedicated to hospitality functions for young people, with recreation rooms, a canteen and educational rooms. It is also planned to restore the function of the theater/auditorium to host events, conferences and performances.
The Corte delle Arti e dei Mestieri is developed on a single level above ground and houses mainly educational workshops and spaces for the processing of products from local supply chains.
A key aspect of the project is the study of the facades. Starting from the design of the ’20s, characterized by large regular geometric openings, the design tried to reinterpret the language, adapting the building to the new uses; in particular, the alternation of solids and voids in the design of the facades enhances a constant relationship between inside and outside and a direct contact between human beings and living nature, in the perspective of biodiversity also stressed by the Encyclical.The use of local materials combined with the reuse of 60% of the total volume of rubble for road sub-bases and the mixture of the facade panels – together with a preventive study that aims to recover and reuse in situ as much debris as possible – is another factor of quality and respect for the historical heritage by the new project.
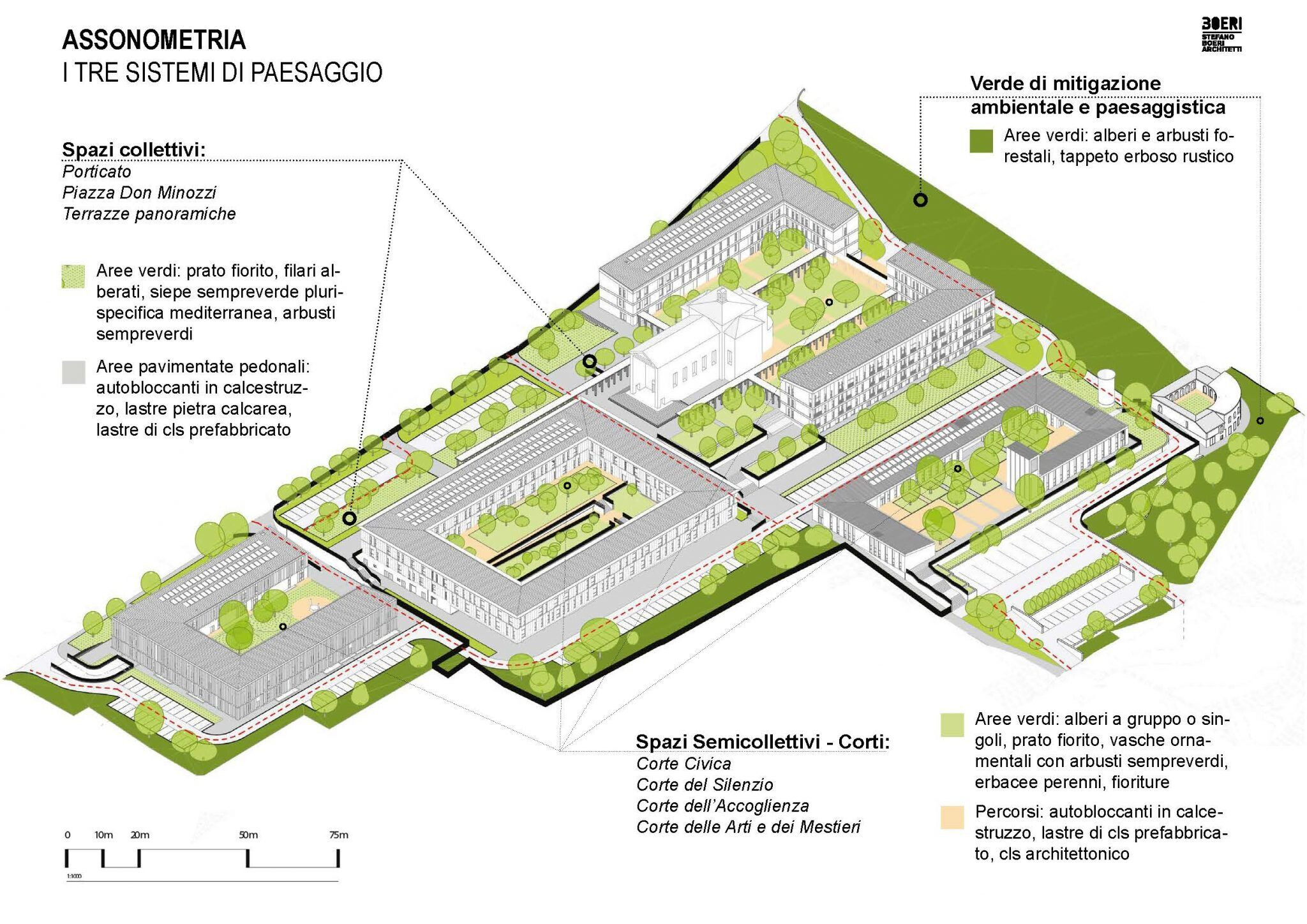
The use of anti-seismic building typologies, the reuse of excavated earth, the timely management of rainwater and the presence of 930 photovoltaic panels integrated in the roof, as well as the recovery of the former farm and the adjacent silo – preserved with the original functions as elements of the memory of the area – contribute to significantly reduce the environmental impact of the project.
Overall, the project is not limited to the definition of a new urban planning resulting from the set of planned interventions, but wants to solicit a reflection on the renewed strategic asset, in terms of new uses, provision of equipment and services and future management of the complex, reflecting on the relevant role that the territory can return to play.
