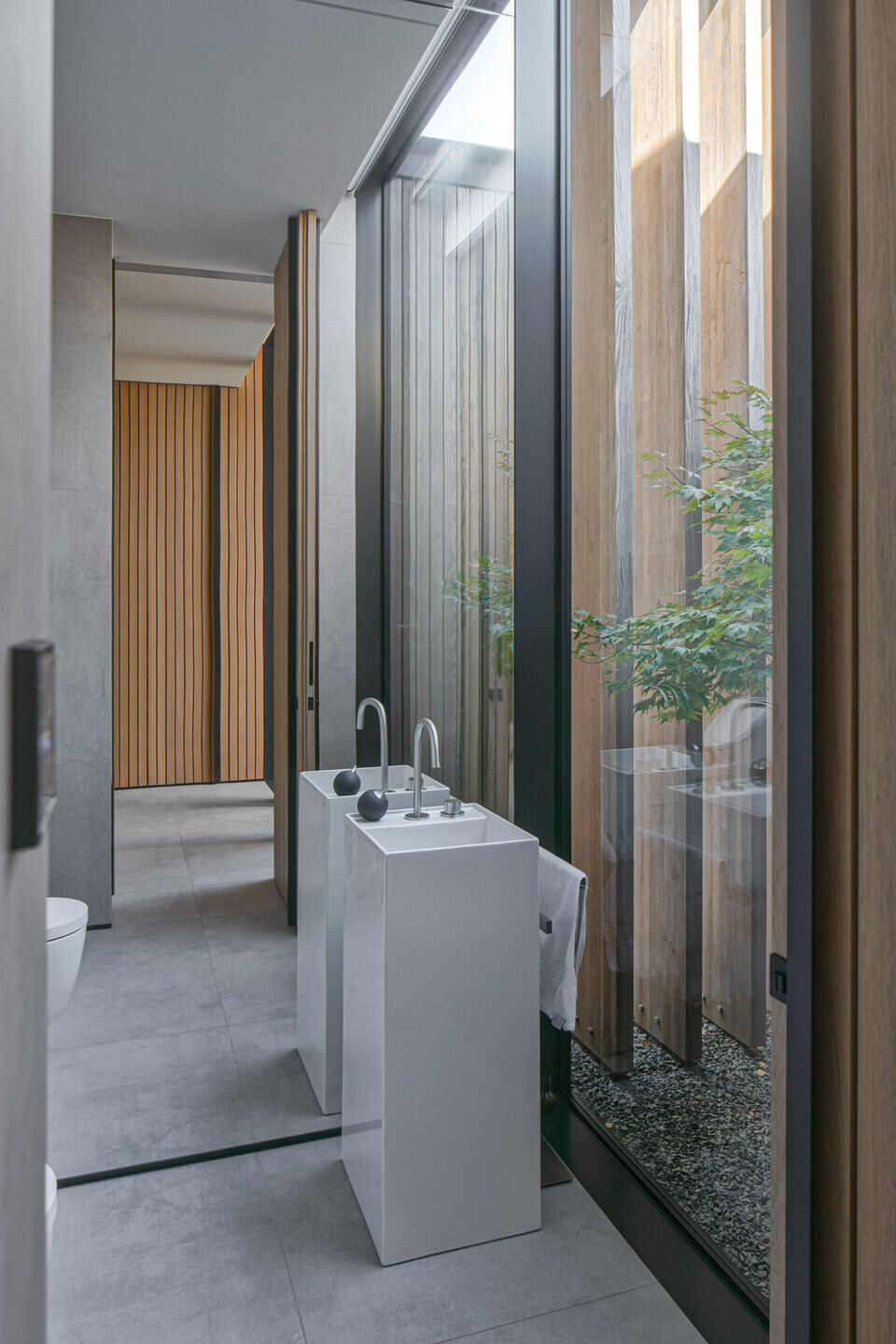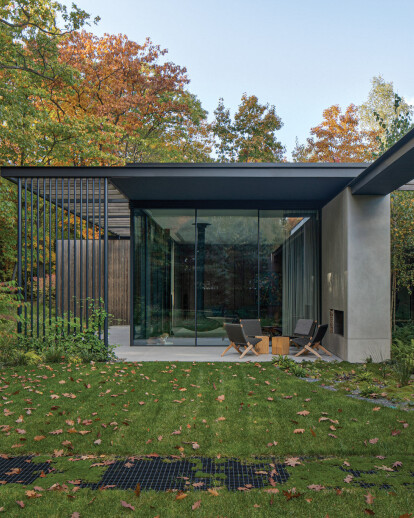"The House on the Edge" is the latest project by the renowned Polish architectural firm, 77 Studio. This luxurious villa, situated on the outskirts of an exclusive community near Warsaw, humbly gives way to the natural beauty of its surroundings, discreetly immersing its architecture within the dense forest.
The house is located on a spacious plot in close proximity to the forest, on the edge of a residential neighborhood in a small town overlooking the Vistula River in the central region of Poland.
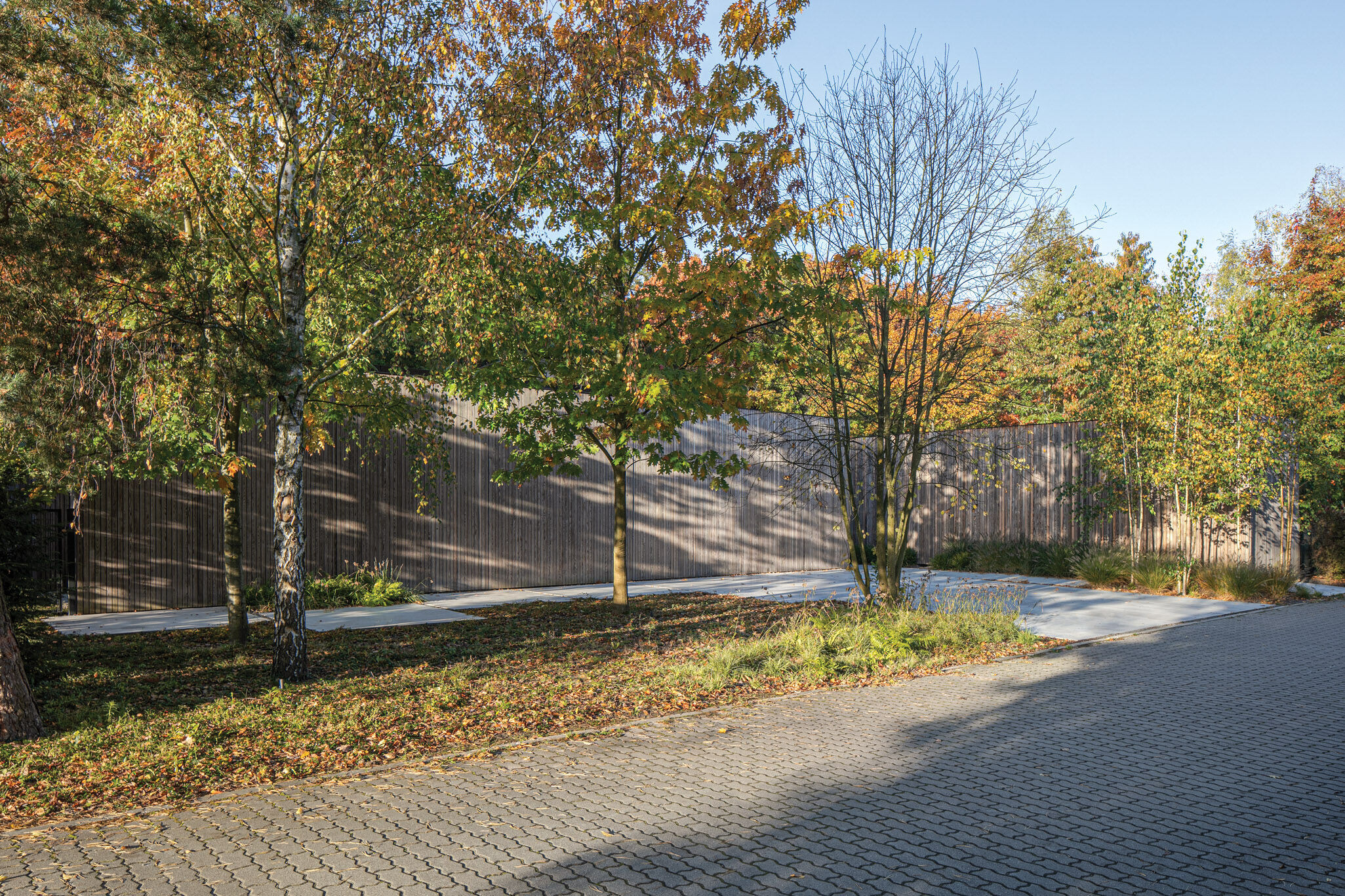
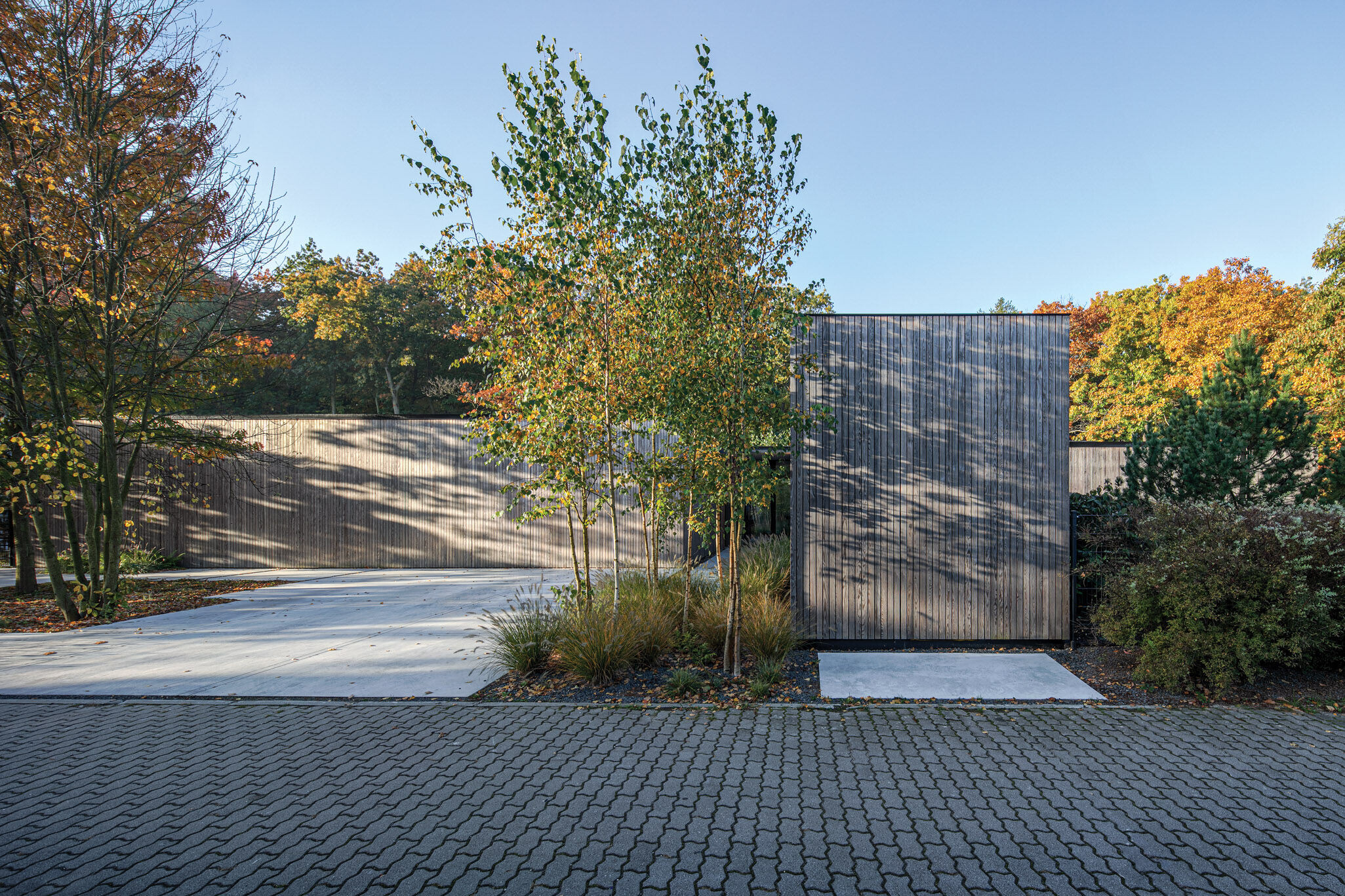
The primary goal of this project was to integrate the structure into two distinct aesthetic spaces. "We thought of this house as a common ground between the neighborhood and the forest, creating an urban and stylistic bridge between two orders with different characters. This gave rise to the idea of the 'House on the Edge,'" explains its author, Paweł Naduk, an architect and owner of 77 Studio architecture.
In an area dominated by massive, two-story houses, the architect aimed to achieve the effect of a gradual disappearance of the settlement into the forest. He proposed lowering the height of the building and using natural materials that harmonize with the environment. These principles resulted in a single-story, wooden-clad house in the form of an expansive pavilion. It is characterized by simplicity and remarkable restraint in expression, especially when viewed from the neighborhood. The minimalist, wooden facade seamlessly blends into the forest scenery, while the details and high-quality materials testify to the luxurious and unique nature of the structure.
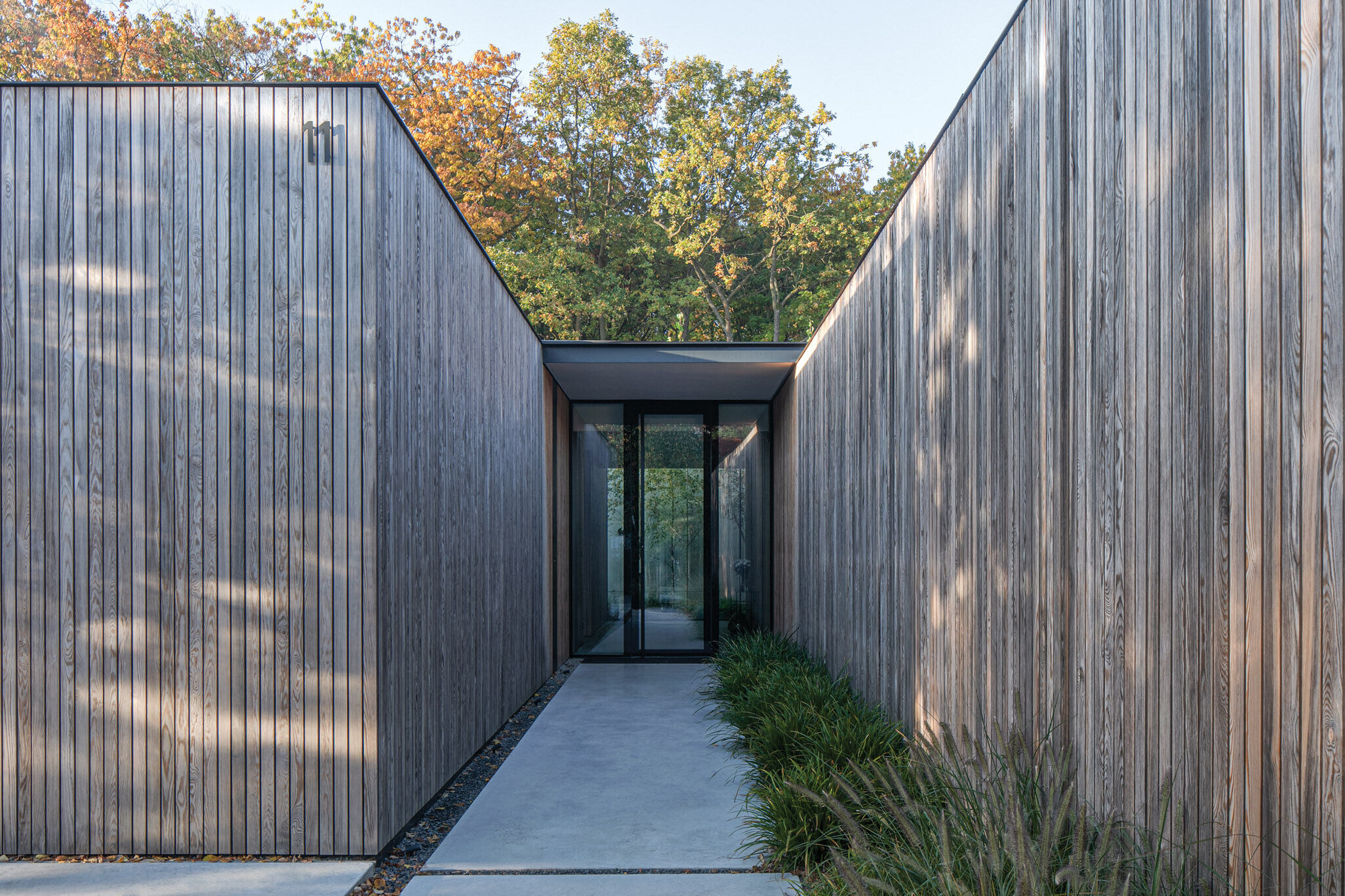

"From the beginning, despite its luxury, the house was intended to be modest and unpretentious," says architect Paweł Naduk. "Ultimately, a luxurious residence emerged in the form of simple boxes made of weathered, unprotected wood, complemented by refined details. In our country, acceptance of such a way of thinking about high-class homes is still remarkably rare," notes the architect.
The building is composed as a series of planes nestled among the trees. This form allows for a controlled play of light in the interiors and the creation of many intimate garden spaces while respecting the existing tree canopy.
From the entrance, the uniform volume of the building is reduced to two walls corresponding to the neighborhood's development. The street-facing side of the house is without fencing, and what may initially appear to be a wooden fence is, in fact, the building's facade. It discreetly conceals the main entrance, with garage doors becoming visible only when the automatic wings open openings in the monolithic structure.
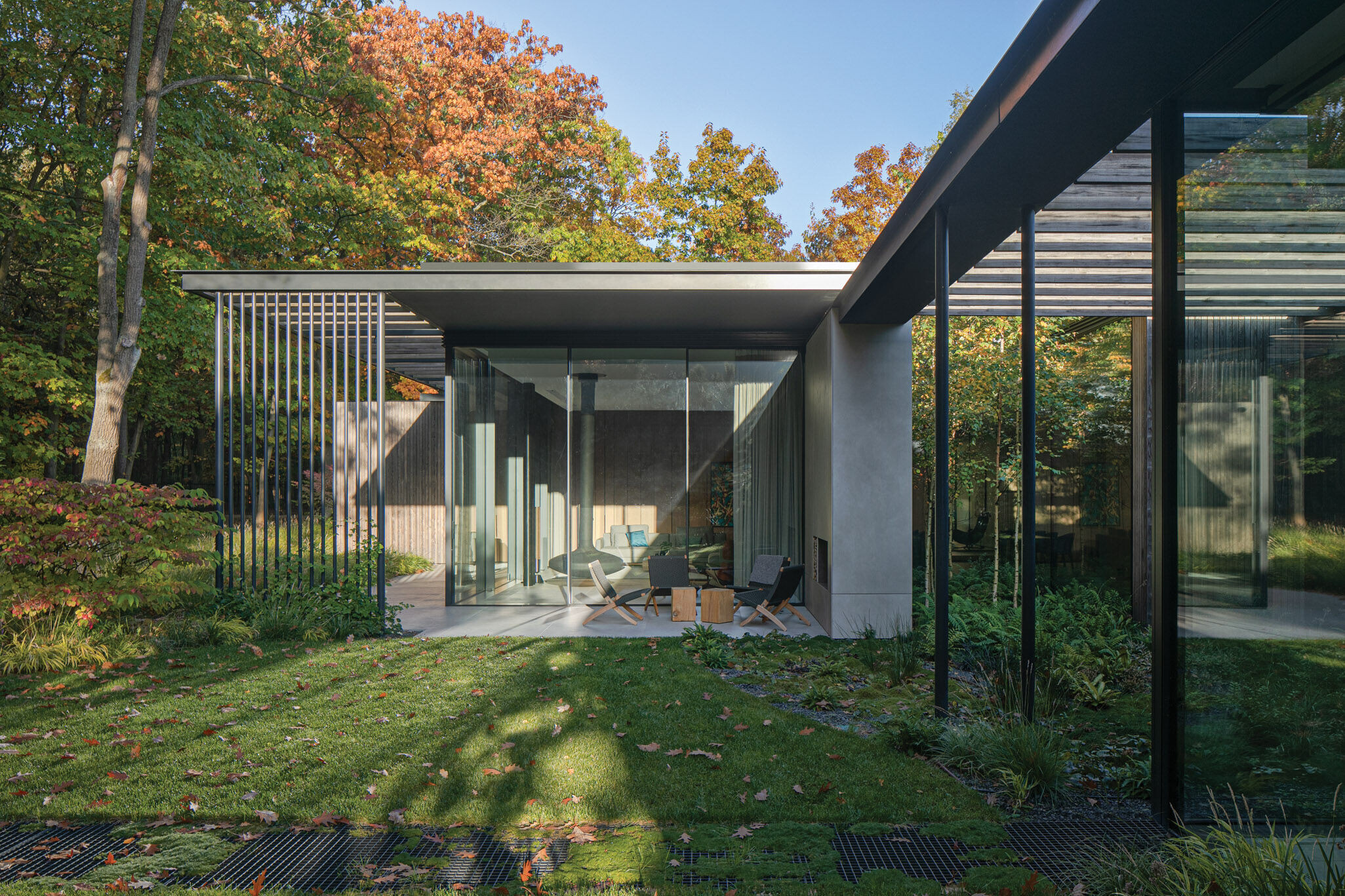
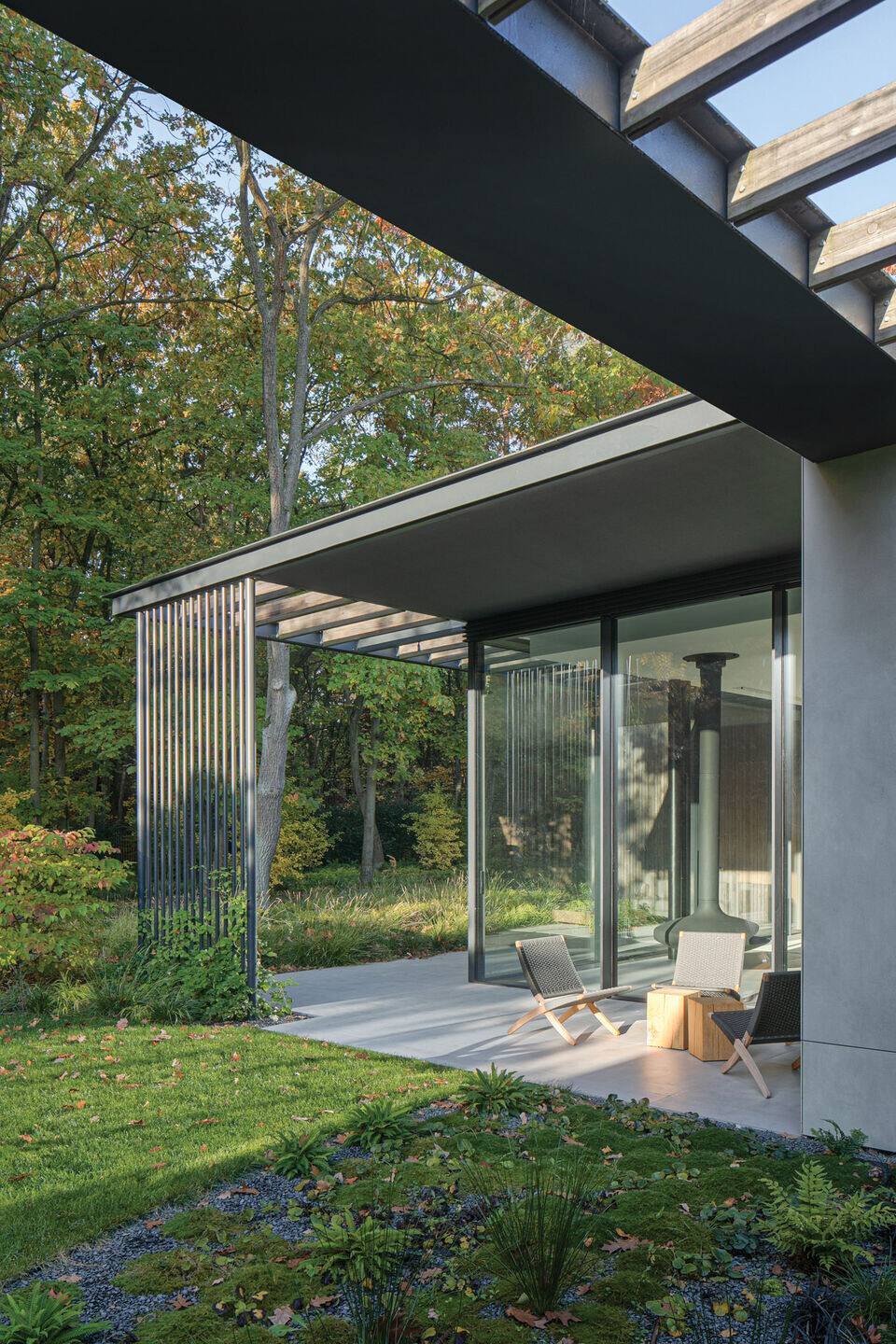
On the side facing the forest, where the setting is more intimate, the boundary between interior and exterior is blurred with glass panels. The interplay of the same finishing materials inside and outside intensifies this merging of spaces. Additionally, the floors extend beyond the building outline to the outside, and vegetation penetrates the interior, reaching into patios and semi-patios, appearing behind glass walls in the hall, living room, and bathroom. All of this creates a sense of living in the forest while ensuring ample natural light indoors.
The perfectly smooth surfaces of the walls and floors, made of large-format quartz aggregates in a uniform, light color scheme, become a stage for the play of light: rays falling from skylights, shadows cast by surrounding trees, and light and shadow patterns created by lattice pergolas on the terraces.
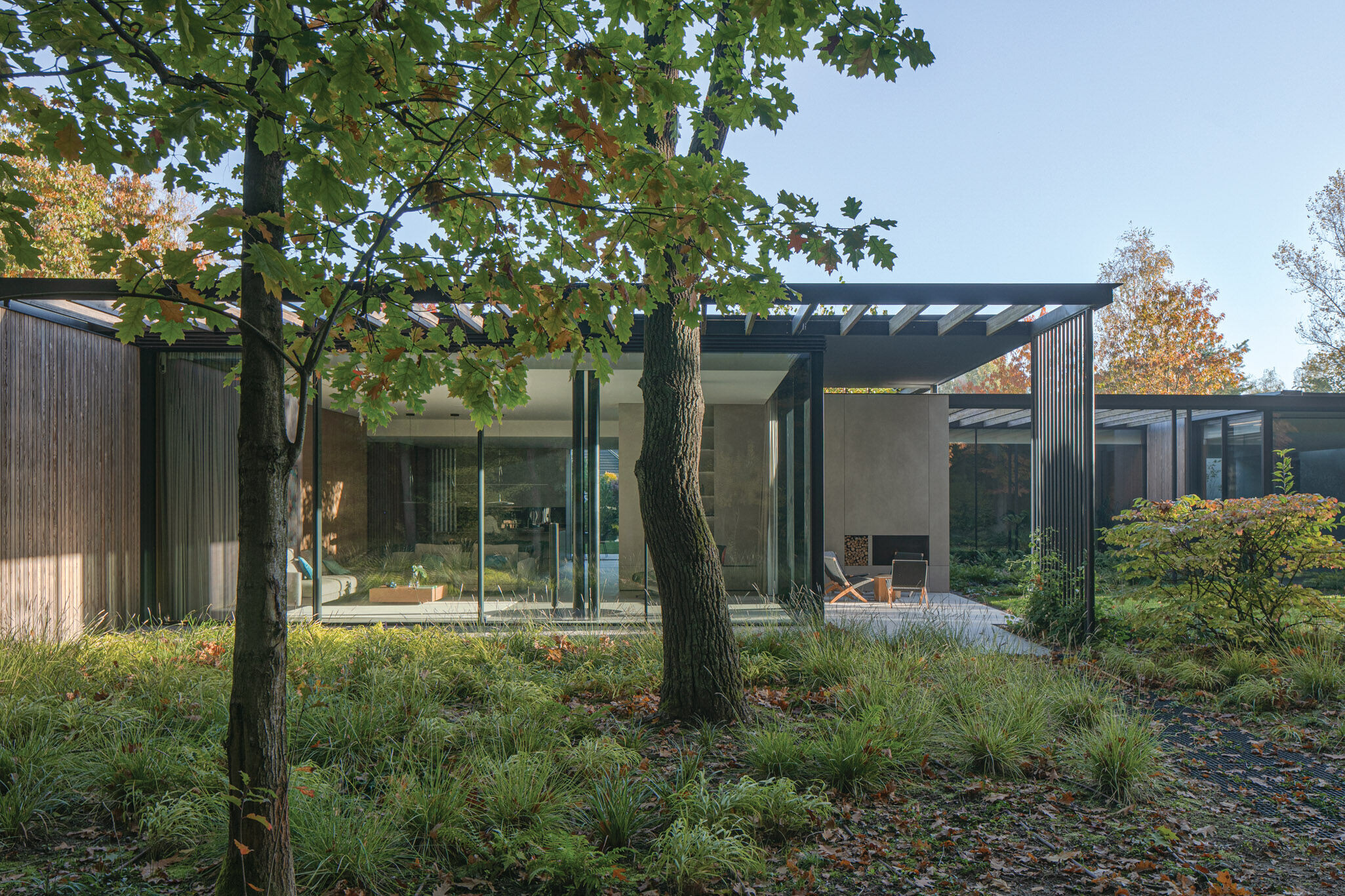
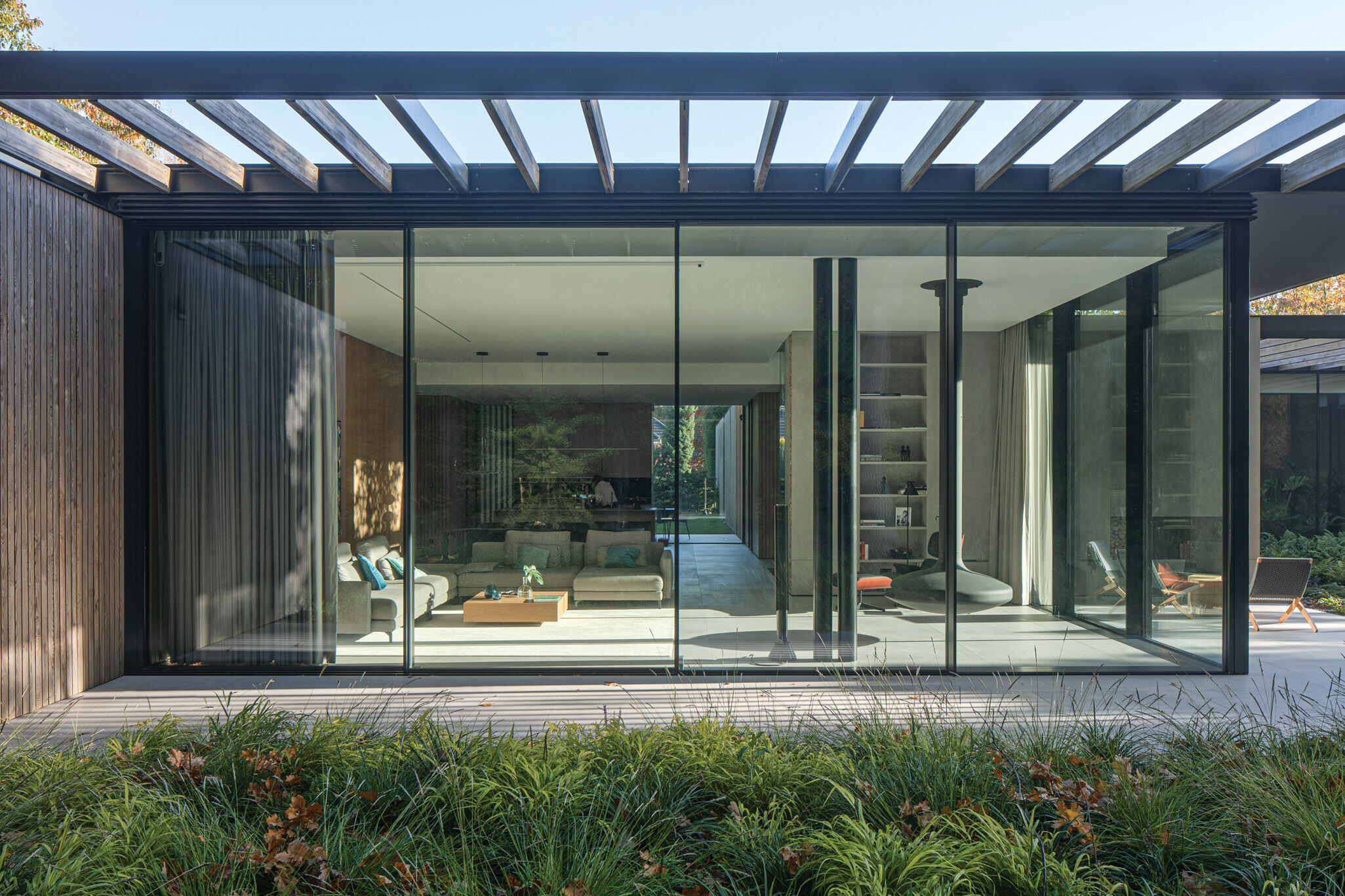
Projects by 77 Studio architecture often feature excellent coexistence with landscape architecture in the immediate vicinity of the building. This time, an intermediate level was introduced into the garden, separating the wild, forested thicket with century-old oaks from carefully selected, domestic plants. It consists of small trees and woodland shrubs, with ferns and forest undergrowth closer to the house. This approach achieved the effect of an illuminated forest clearing. In the sunniest part of the garden, next to the pool and terrace, a space was allocated for a functional lawn.
The 560 m2 house incorporates the latest technological solutions and amenities synonymous with luxury today. Inside, there is a pool with retractable walls for summer days, a spa area, an exercise room, and an outdoor jacuzzi. It is equipped with an intelligent system for controlling lighting, air conditioning, heating, curtain movement, and audio.
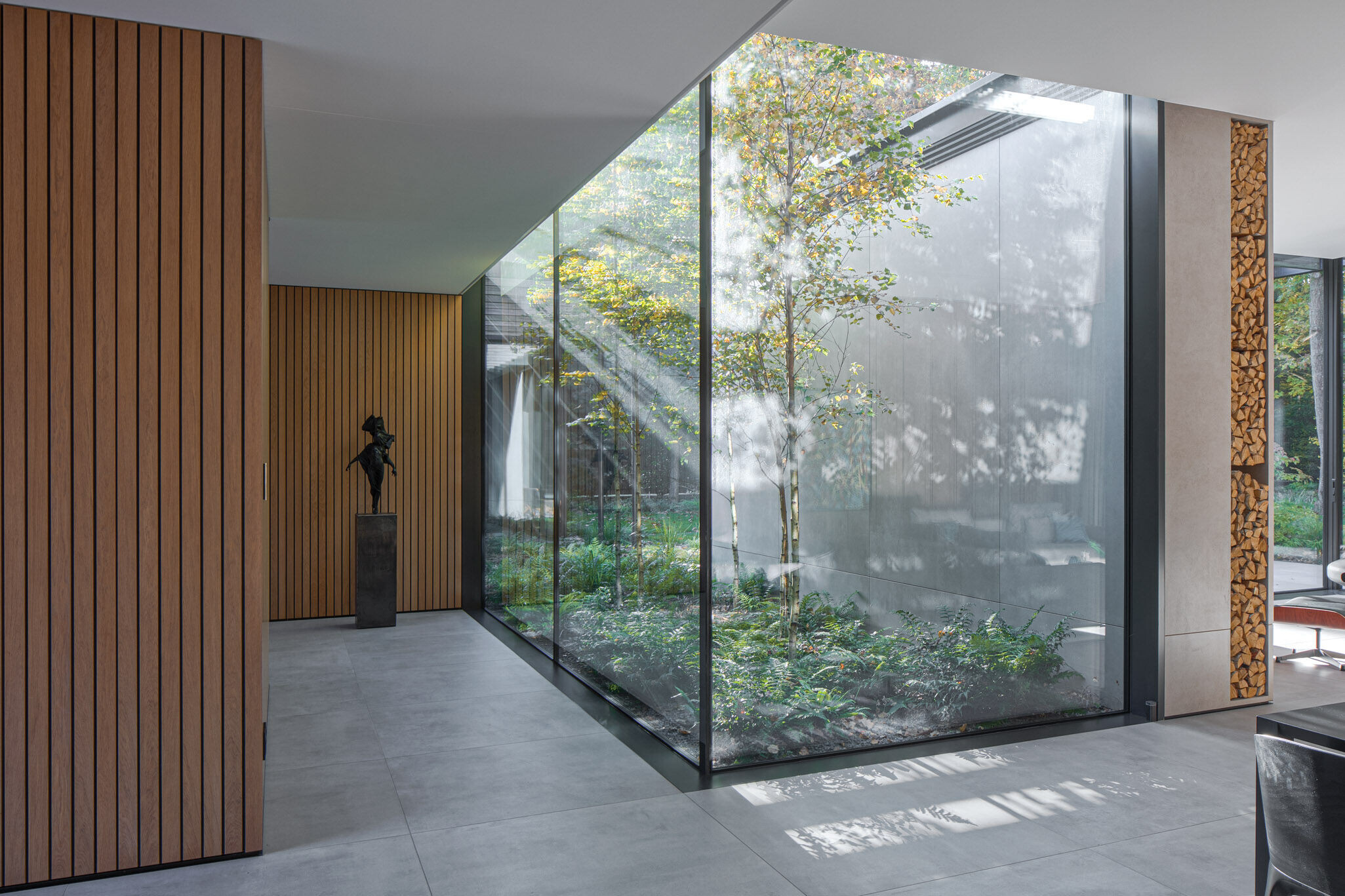
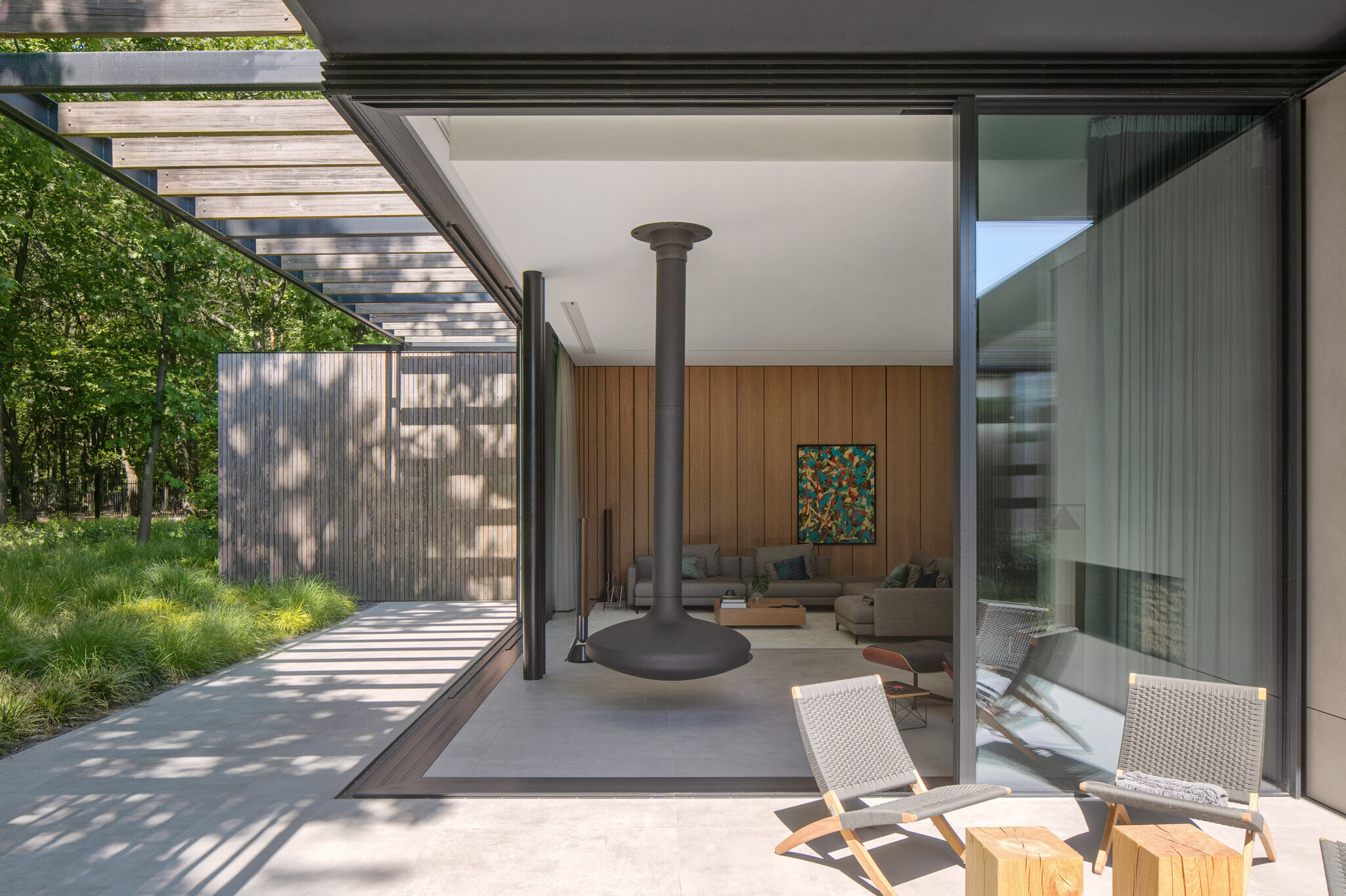
Team:
Design: 77 Studio architecture
Photography: Piotr Krajewski
