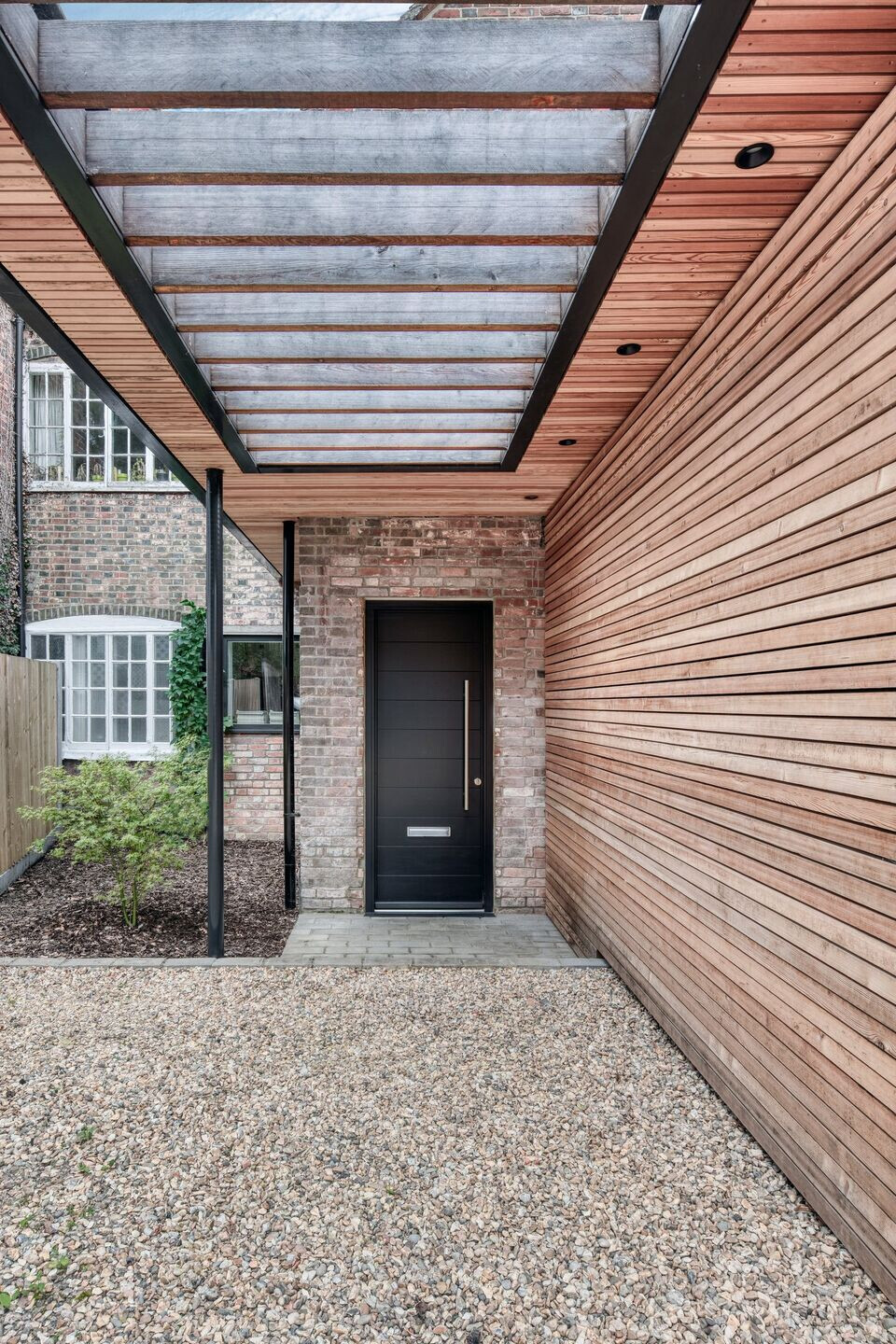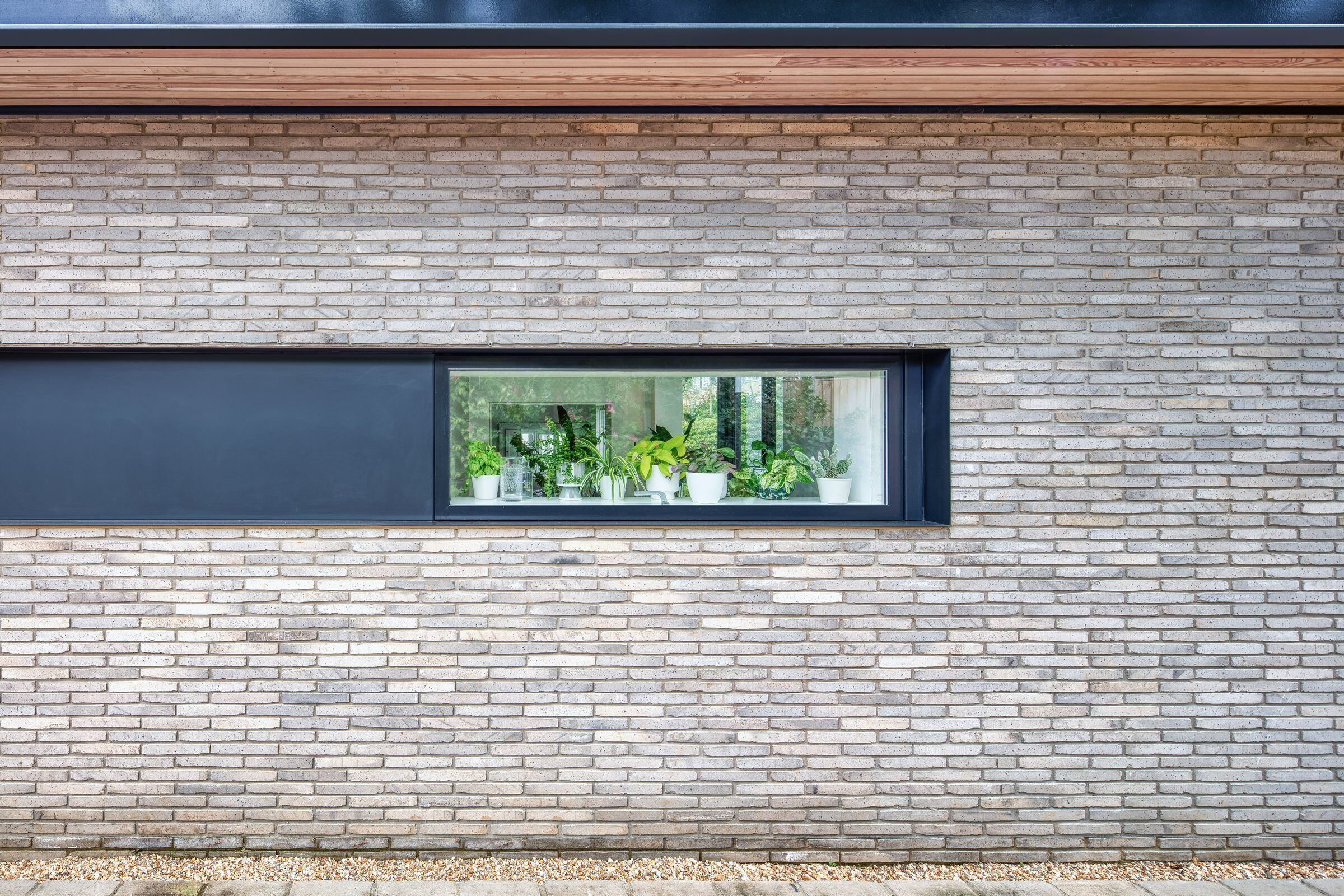The Orchard House is a private extension and renovation project, completed in summer 2021 by award winning Winchester based Architects AR Design Studio. Situated within the Wickham Conservation Area, the new addition replaces previous piecemeal developments, opening up and re‐ orienting the house back towards its garden. Built in the 18th Century, this Grade II listed home required a sensitive design approach. The previous conservatory and extensions looked out across a corner onto both the driveway and garden. They were littered with entrances and gave this main elevation a cluttered appearance that masked the original listed property.
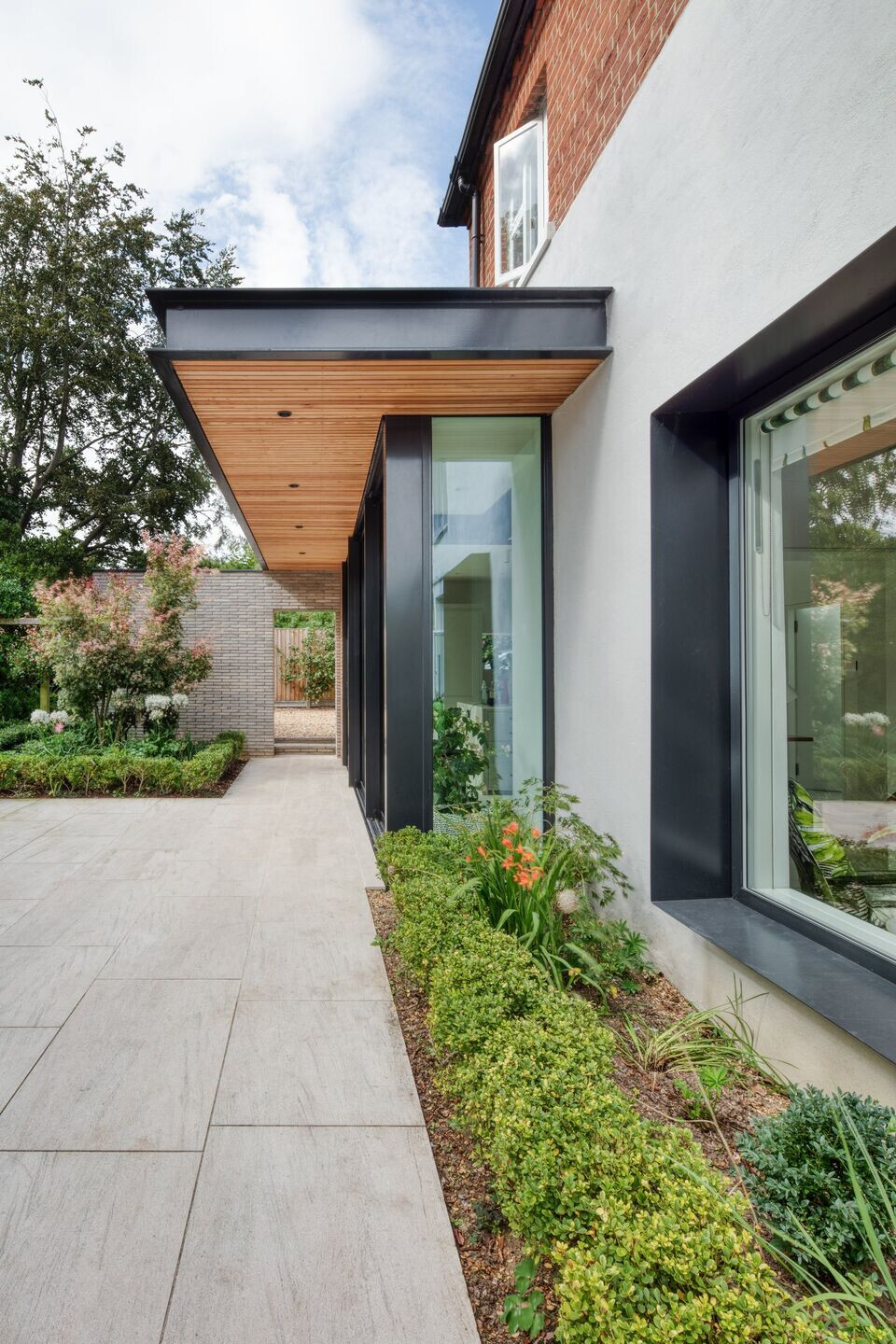
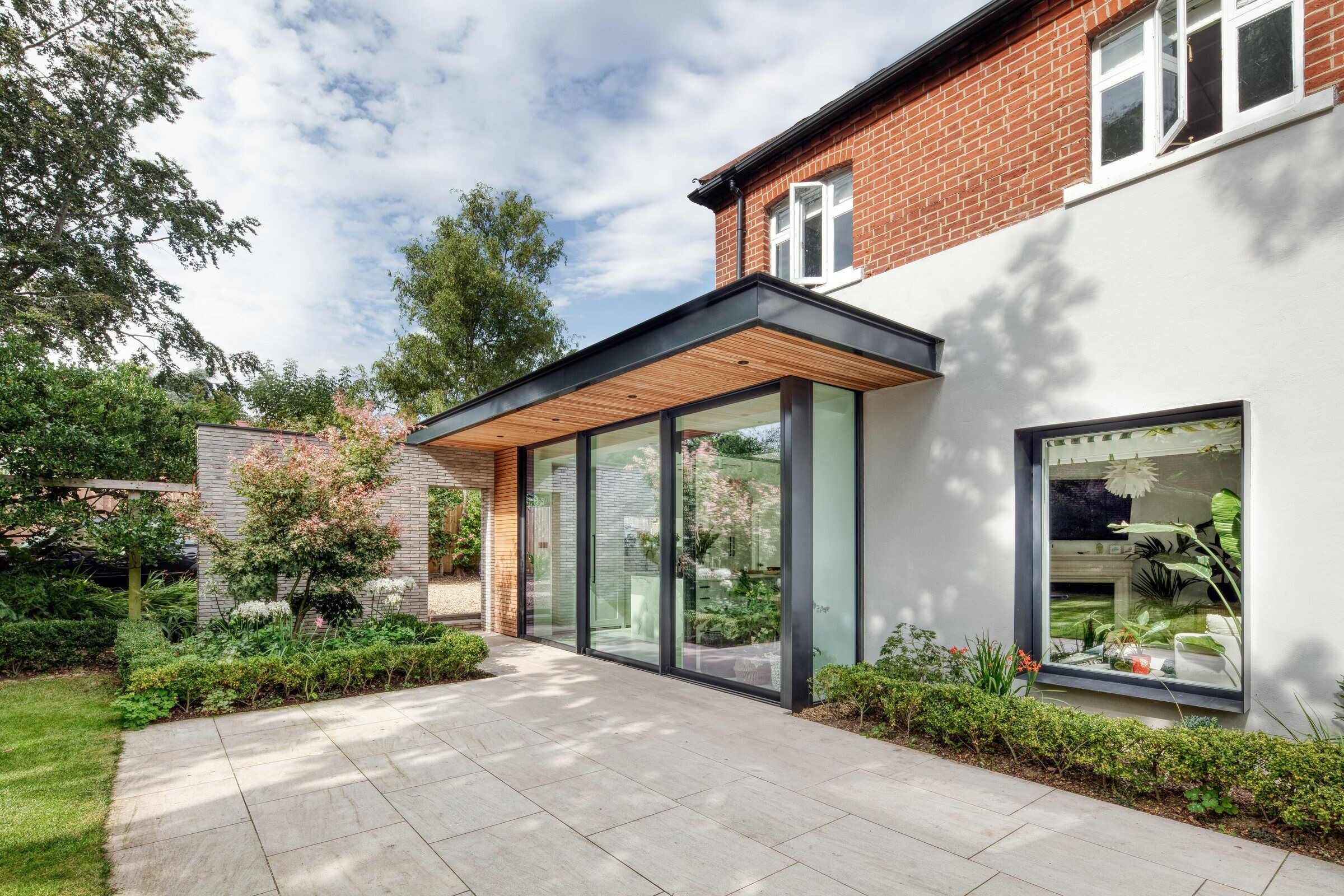
The clients approached AR Design Studio after previous discussions with the local council had proved unsuccessful. Throughout the design process, AR Design Studio engaged with the council and their conservation officers to develop a design that would rejuvenate portions of the historic fabric, while creating a new contemporary open plan space that would be more suitable to modern living. The new extension resolves the existing awkward relationship between the driveway, house and garden, establishing a clear distinction between the three. This is achieved through the use of a new brick wall that encloses the garden and shields it from the driveway. Between this and the original house the new kitchen and dining space is created with full height glazing that opens out onto the garden. An elegant, steel profiled roof floats above, providing shading to the south and a covered porch to the relocated front door.
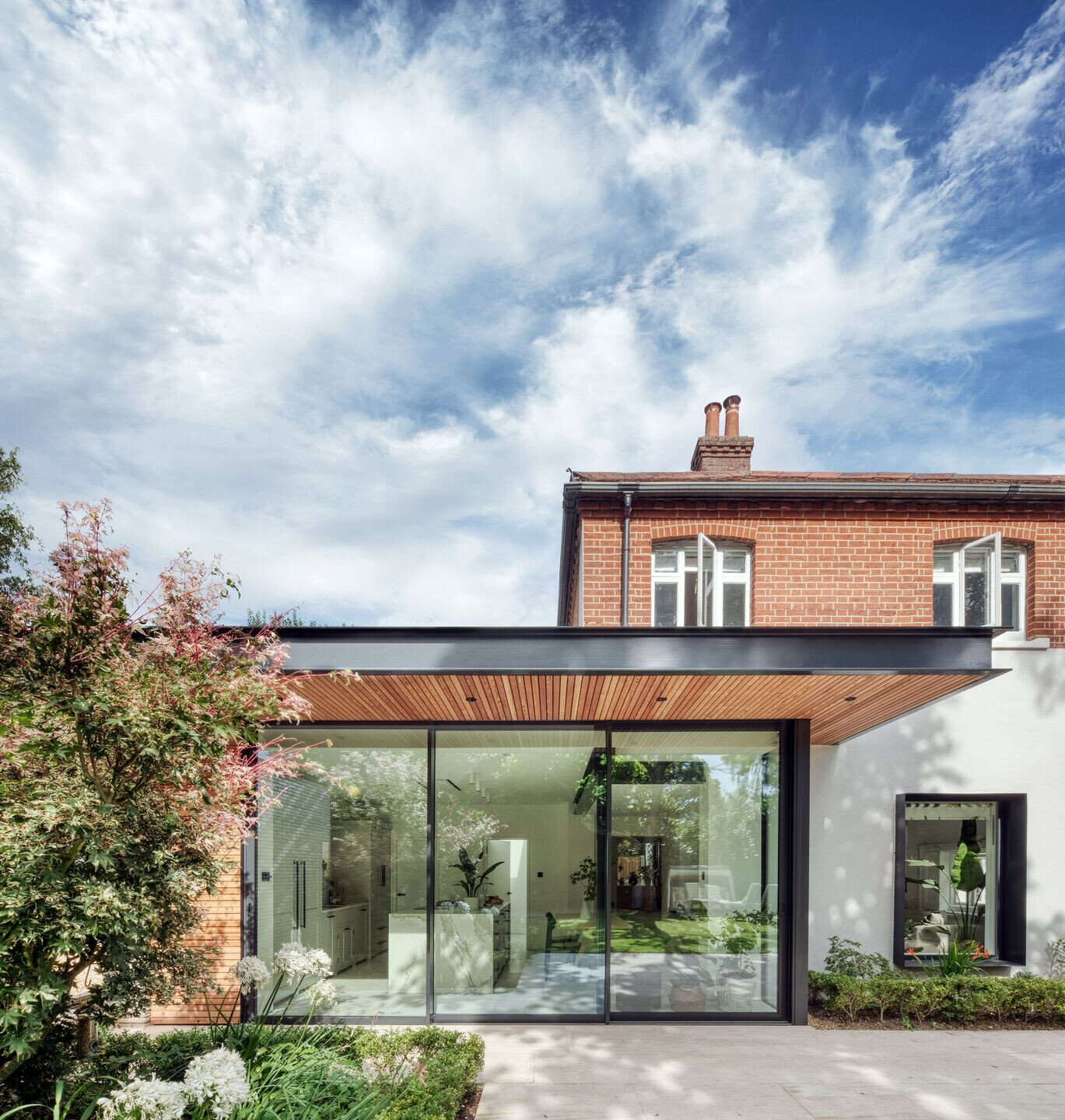
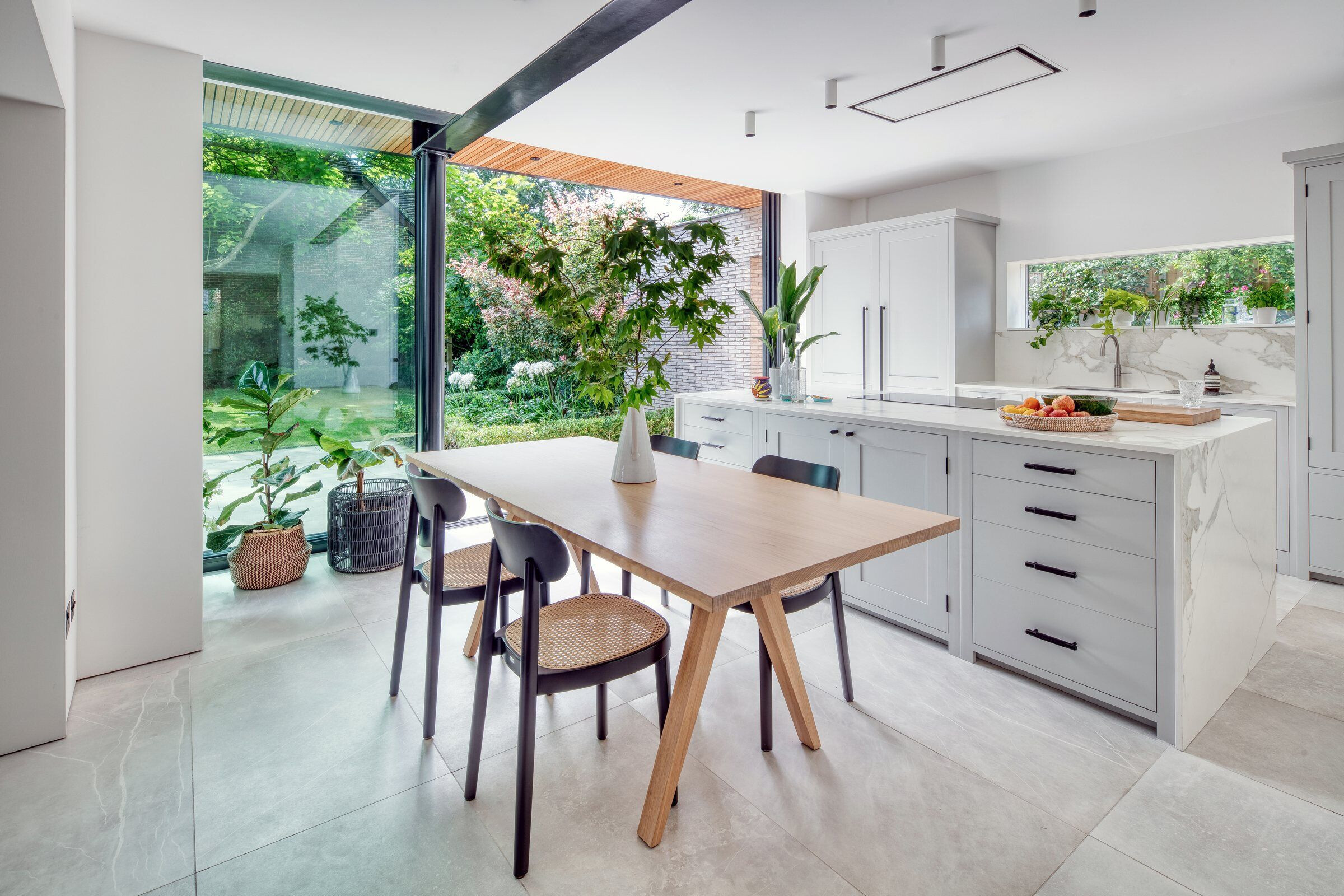
The material palette chosen is in deliberate contrast to that of the original listed house, ensuring that there is a clear distinction between the new and historic. Timber is used alongside the grey brick and steel roof to soften its appearance and reflect the mature garden into which the extension leads. This carefully considered addition has breathed new life into this historic home. It reconnects the house to its mature garden and provides a new space for modern living while respecting and enhancing its heritage surroundings.
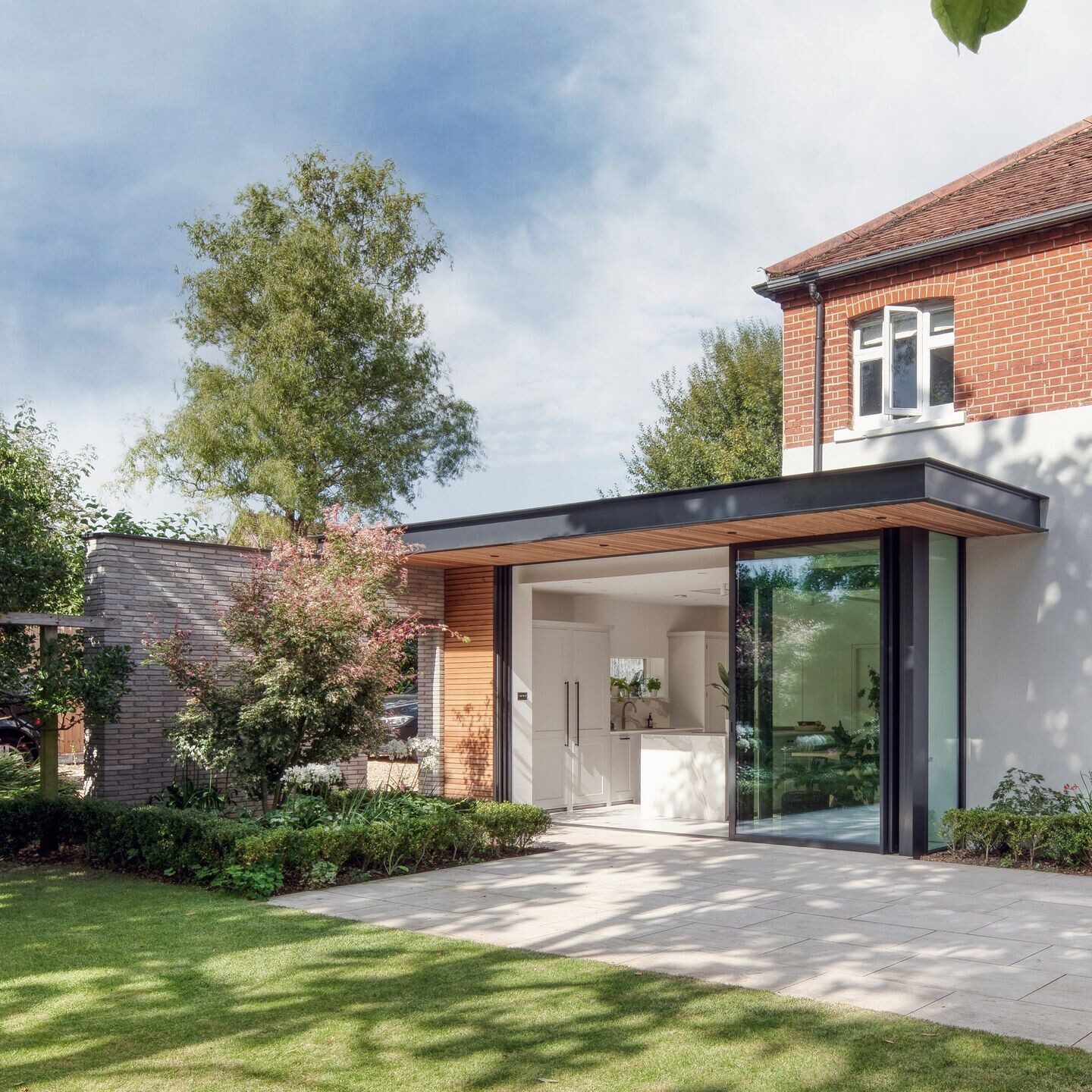
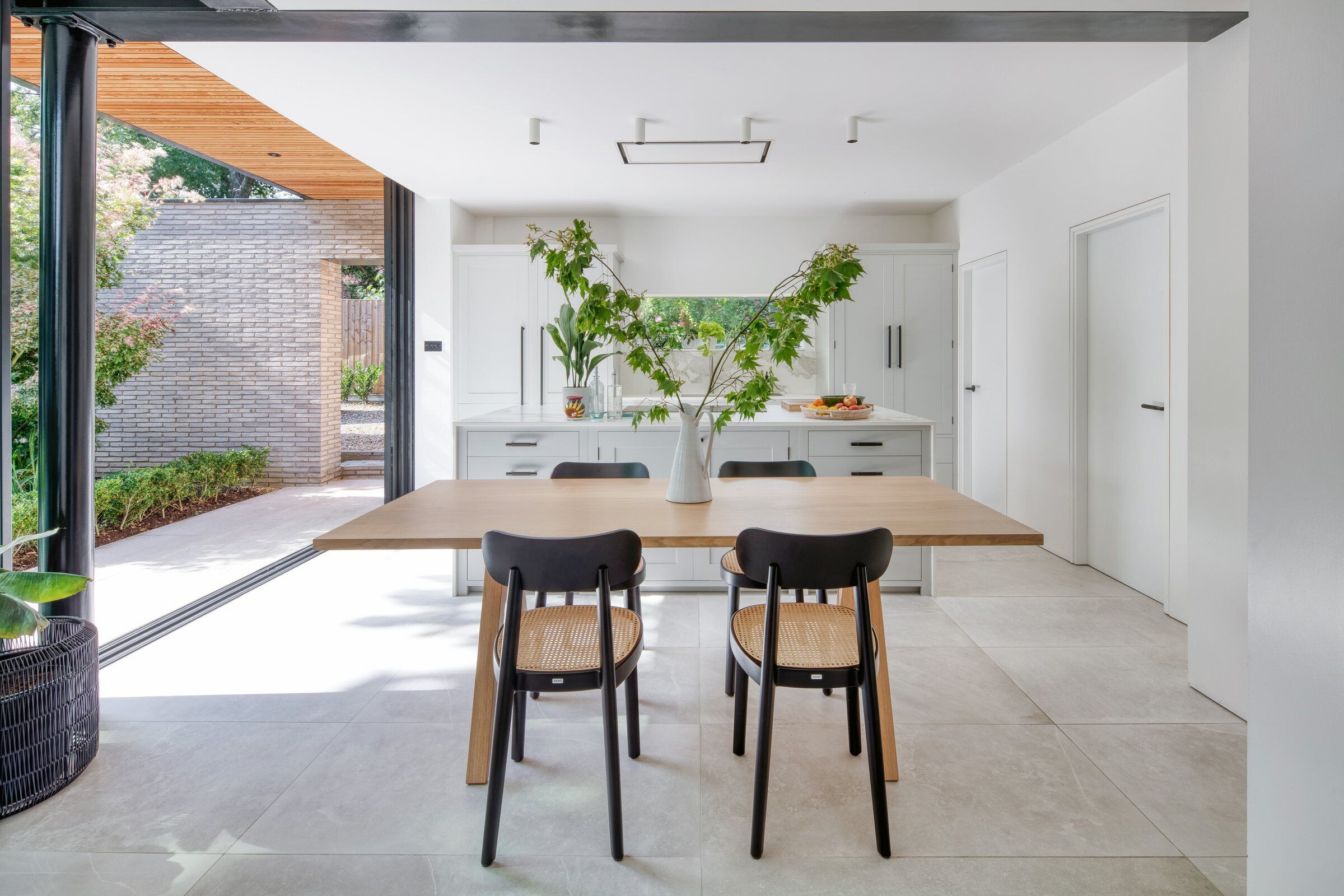
Client Testimonial
We wanted something more than a generic kitchen extension, and despite the relatively small scale of the project, AR’s vision has elevated our property in a disproportionate and hugely positive way. It’s enhanced the way will live in the house as a family and we’re thrilled. Notwithstanding a global pandemic, the fantastic AR team were with us all the way through our journey and come highly recommended.
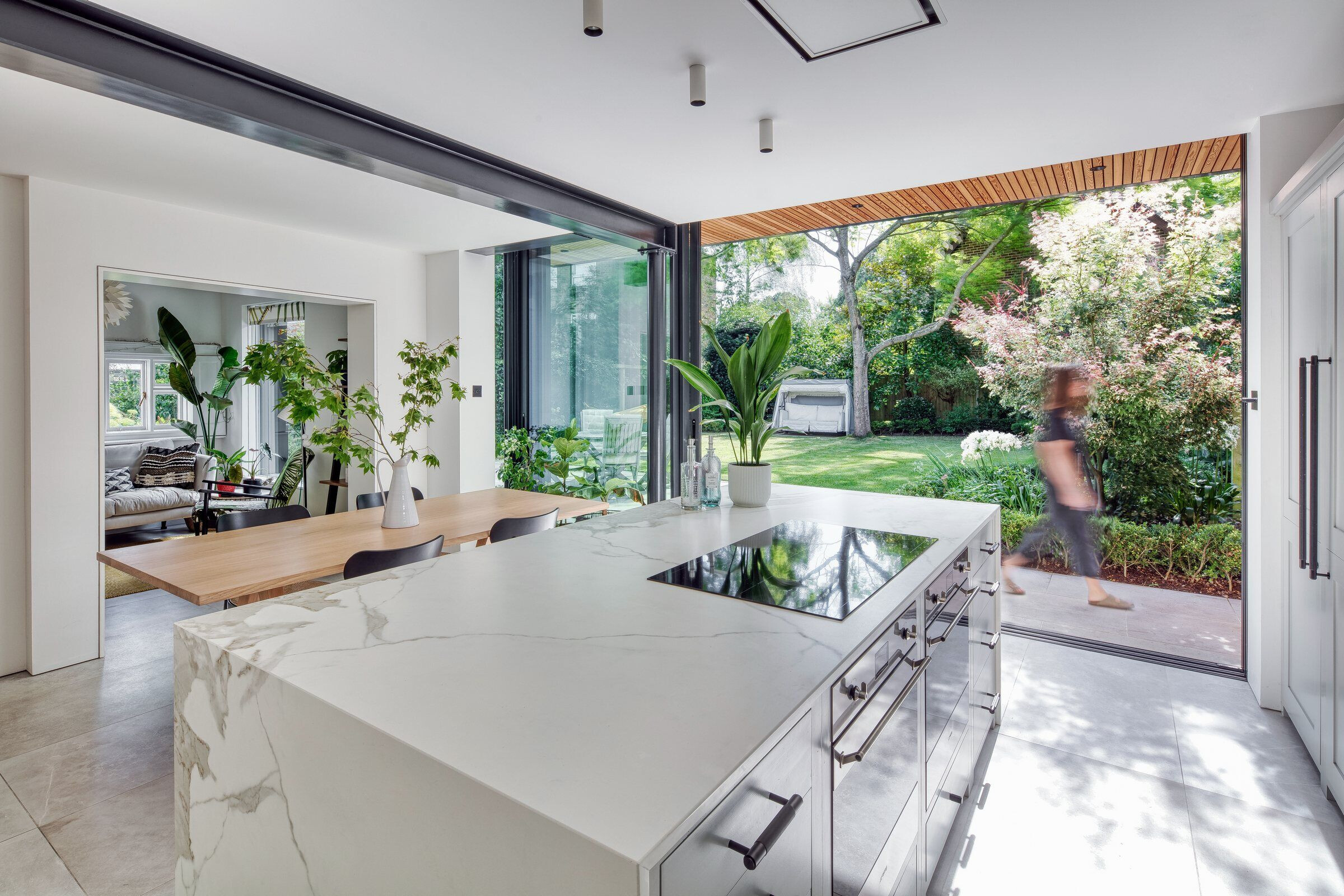
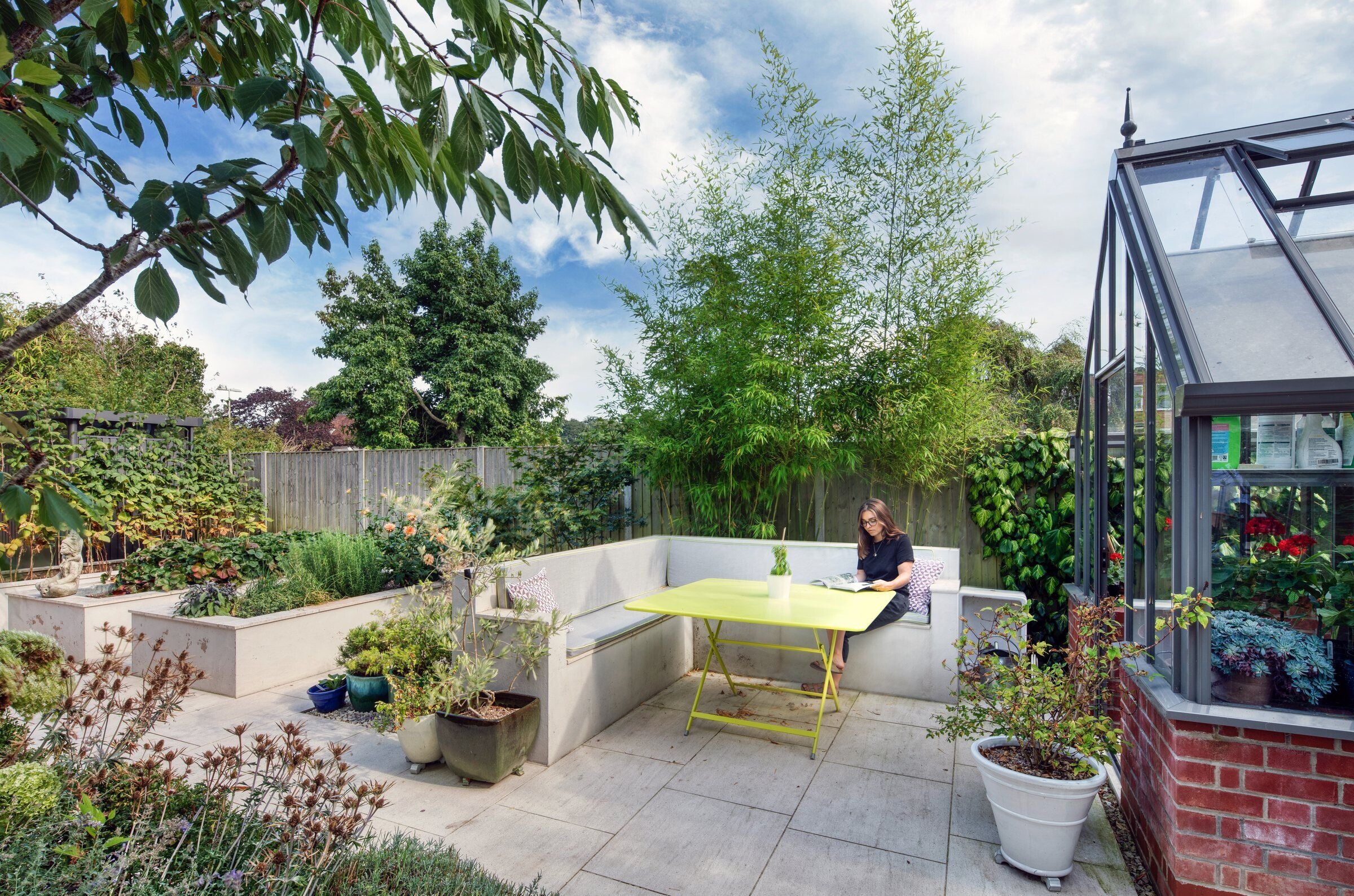
Team:
Architect: AR Design Studio
Architectural Designer: Tom Ford
Director: Andy Ramus
Engineer: AWA
Contractor: Dell Developments
Brick: Vandermoortel
Cladding: Russwood
Glass: Smartsystems
Photographer: Martin Gardner
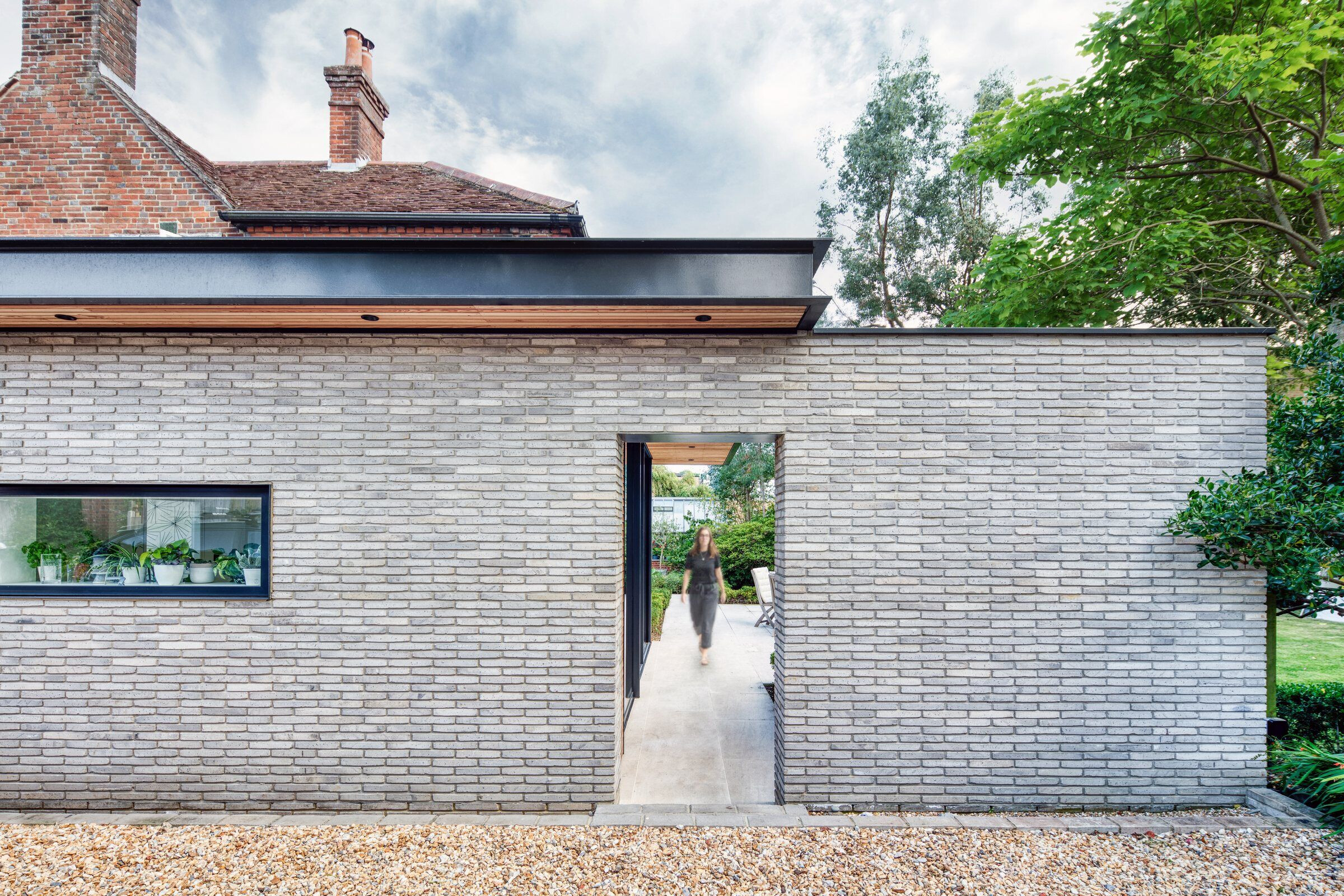
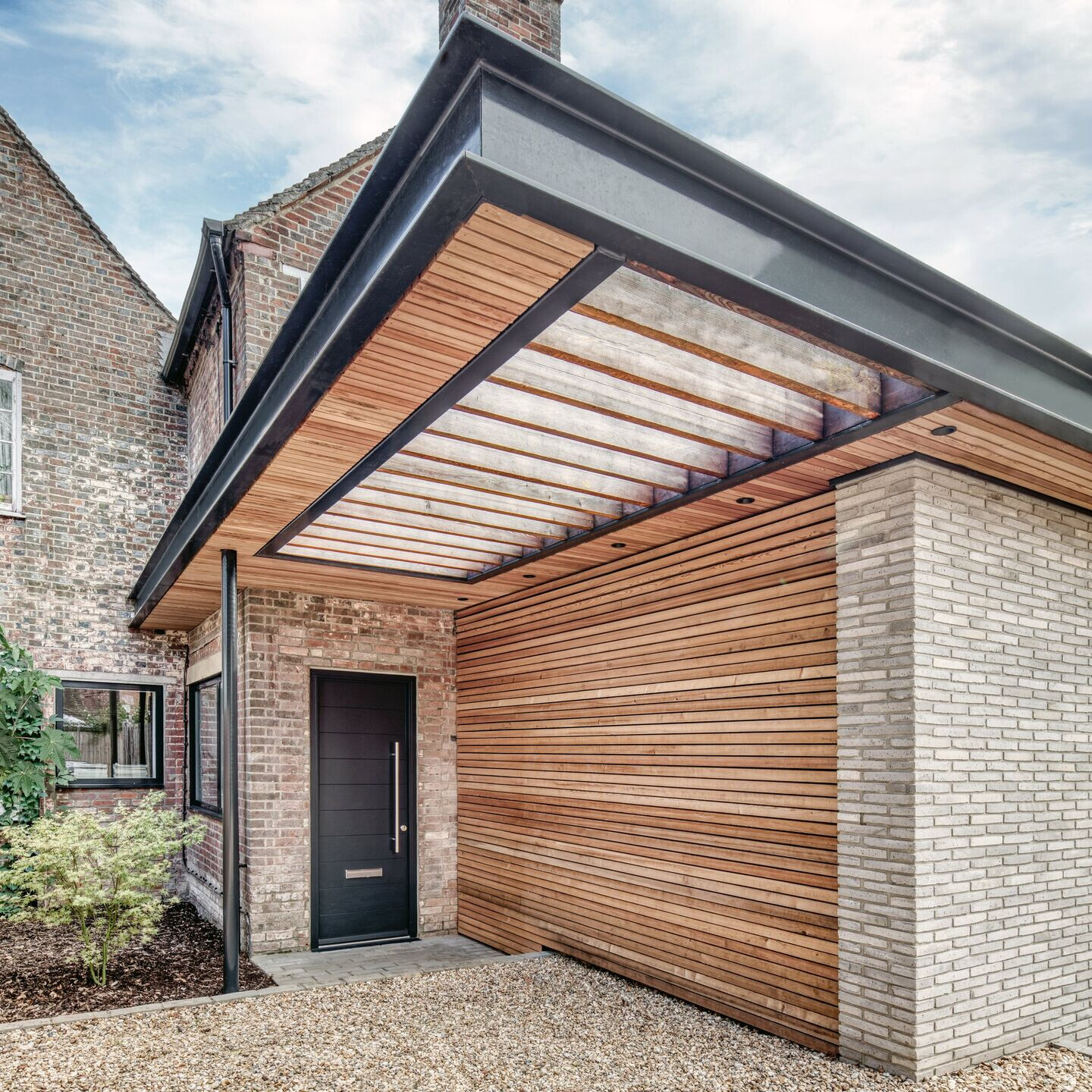
Material Used:
1. Facade cladding: Siberian Larch - Russwood
2. Flooring: Douglas Flooring, Classic – Dinesen Timber
3. Sliding Doors: ALUK BSC94 System, colour RA 7021 – Smartsystems
4. Front Door: Timber Funky Front, colour RAL 7021 - Kloeber
5. Windows: 200, colour RAL 7021 - Velfac
6. Roofing: Single Ply Membrane - Alwitra
7. Bricks: Linea, colour 7035 - Vandermoortel
8. Interior Recessed Down Lights: HORN T GU10, colour Mattt White/ Matt Black – Intalite
9. Interior Ceiling Lights: AIR FIXED – Orluna
10. Exterior Down Lighter: Minima IP65, colour Matt Black – Astro Lighting
