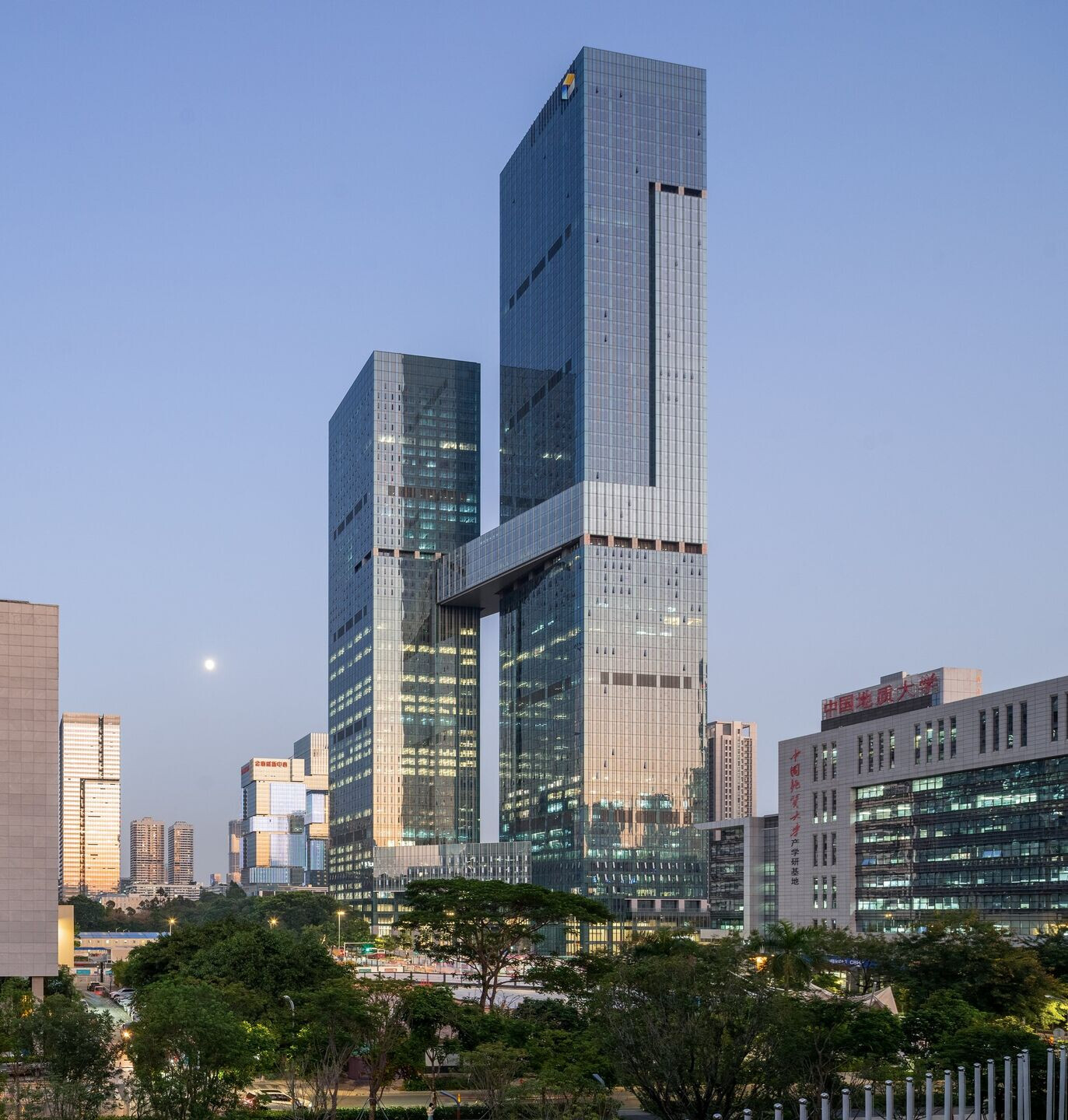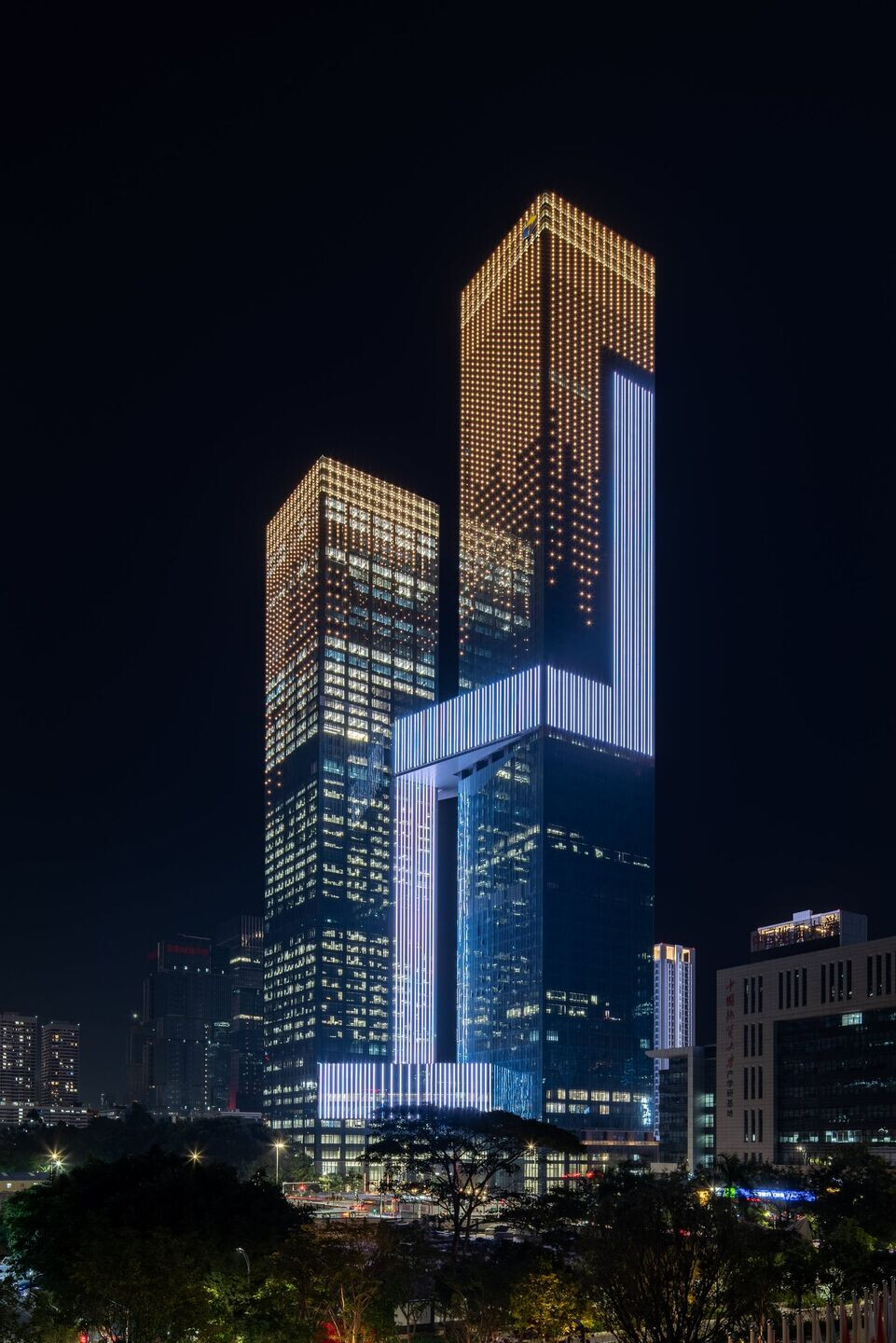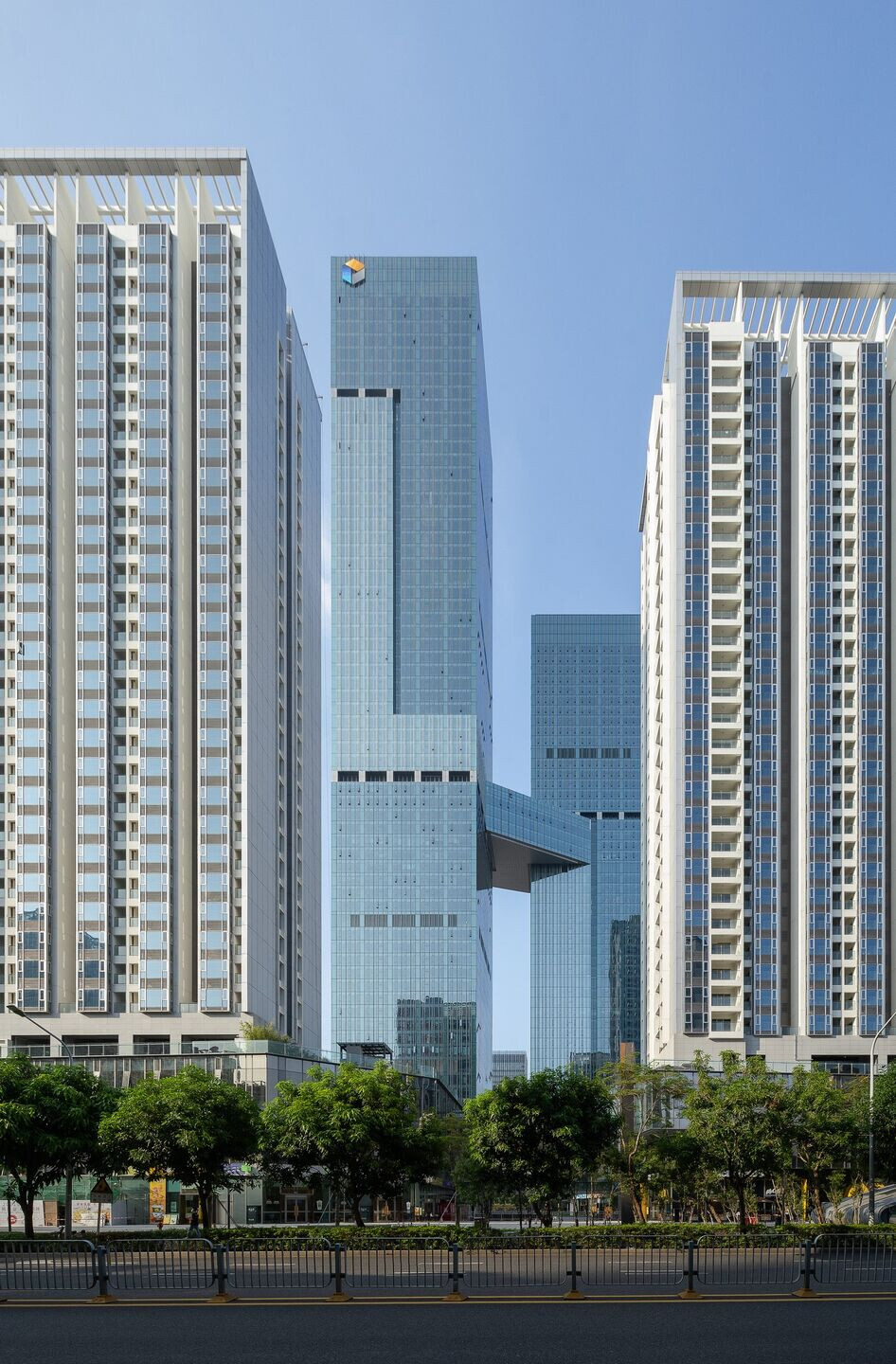RMJM RED has completed the construction of The Shenzhen Bay Innovation and Technology Centre in the heart of Shenzhen, China and received a 5-star recognition in the category for the Best Commercial High Rise Architecture in the prestigious Asia Pacific Property Awards 2022-2023.

Located in the heart of Shenzhen’s High-Tech Park of Nanshan district, The Shenzhen Bay Innovation and Technology Centre has been designed as a national model for future developments. This complex spans over an area of 39,869 m2, consisting of research & development offices, serviced apartments and supporting commercial services and facilities. A total of 381,529 m2 of GFA is provided to accommodate various programs within this pioneering project.

The complex is made up of a total of 5 towers, two of which are high-rise R&D offices, rising at 320 metres (71 storeys) and 246.6 (54 storeys) metres. These towers are connected by two distinctive 3-storey volumes at different heights, providing ancillary programs and services to the office users and visitors alike.
The other 3 towers house serviced apartments, rising at 150 metres (45 storeys), 120 metres (37 storeys) and 106 metres (30 storeys), respectively. The 4-storey basement has a total area of 159,476 m2- allowing an active retail scene at level B1, and providing 1,560 parking spaces through to level B4.

The heights of the towers increase in a spiral from south-west, south-east, north-east to north-west, ending with the tallest building in the north-west corner.
Aside from these aesthetic design choices, environmental factors were also fully considered in the design of the towers’ façades. The use of tinted dark blue-grey glass in the upper area of the towers reduces heat gain in the summer and heat loss in the winter. The building provides optimal interior lighting conditions through its façade design which responds directly to external conditions.
The overall form of the complex is an abstraction of the characteristics of the site’s surroundings, extracted from the idea of progression and the rapid development trajectory of the Shenzhen area.

Project Team
Brenda Ye, Chee Ko, Mike Morgan, Thomas Cheng, Henry Wu, Jason Leung, Robert Munz, Connie Chang, Zic Chen, Doyeon Cho, Olga Yang, Karl Ostgard, Anthony Yick



























