Post the full renovation of the Armadale House, it was time for us to turn our attentions to the Stables. A key feature of the property, the Stables is viewed from many angles whilst in the home and is a focal point of the rear garden.
It needed a full renovation both internally and externally, to match the design standard previously set with the main house, but in a more casual, raw style.
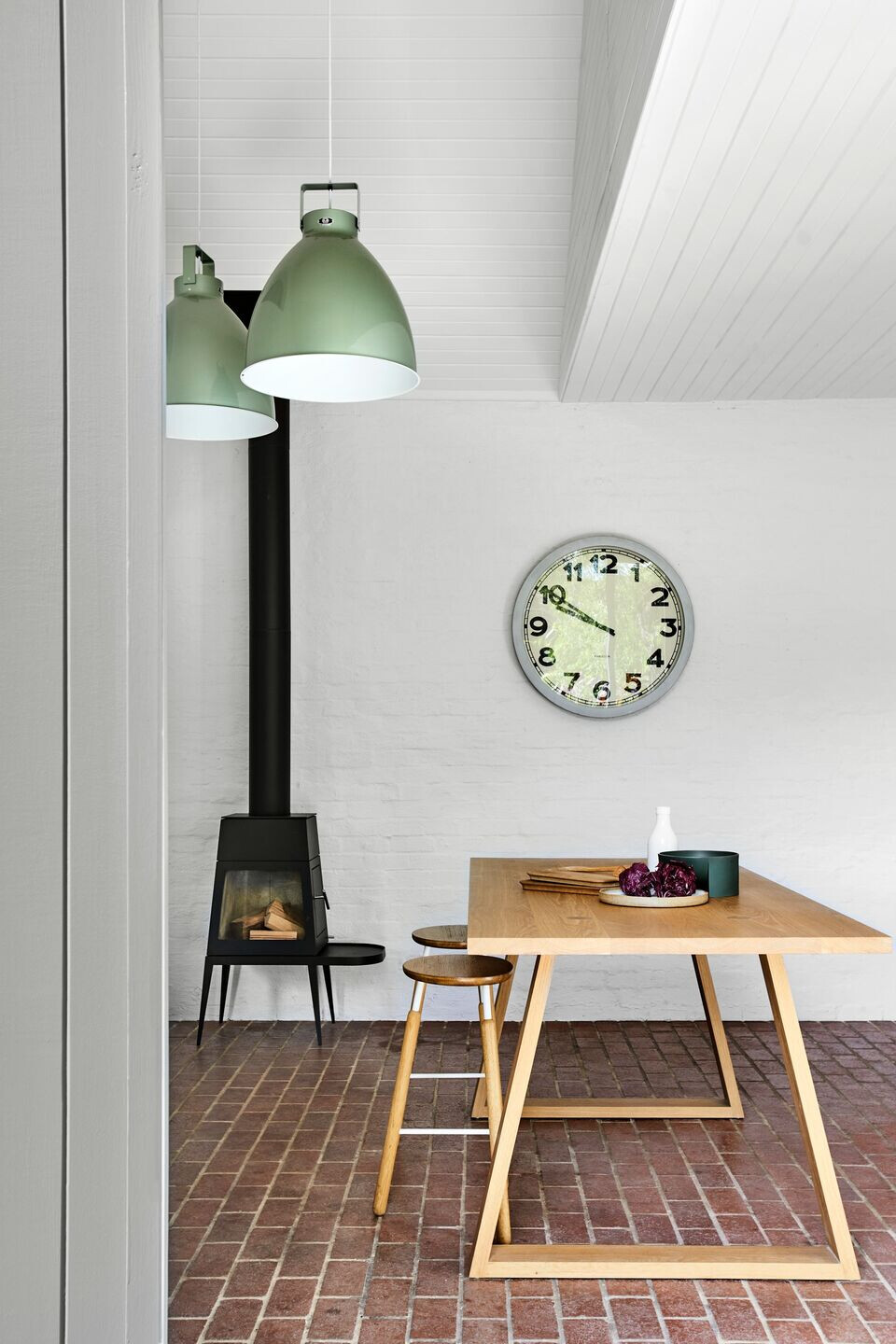
The brief was to provide a sanctuary within the generous grounds of the property, with a relaxed living space, a functioning kitchen, new bathroom and a generous bedroom space on the mezzanine level.
Our client was keen to use the area as a family friendly zone, that could easily accommodate their 3 young adult children and their friends without any worry of it being a precious space.
It was also necessary that it could adapt to a more sophisticated event space, that opened out onto the beautiful Myles Baldwin designed gardens. It was also to have the ability to become a stand-alone accommodation for one of the family members if required in years to come.
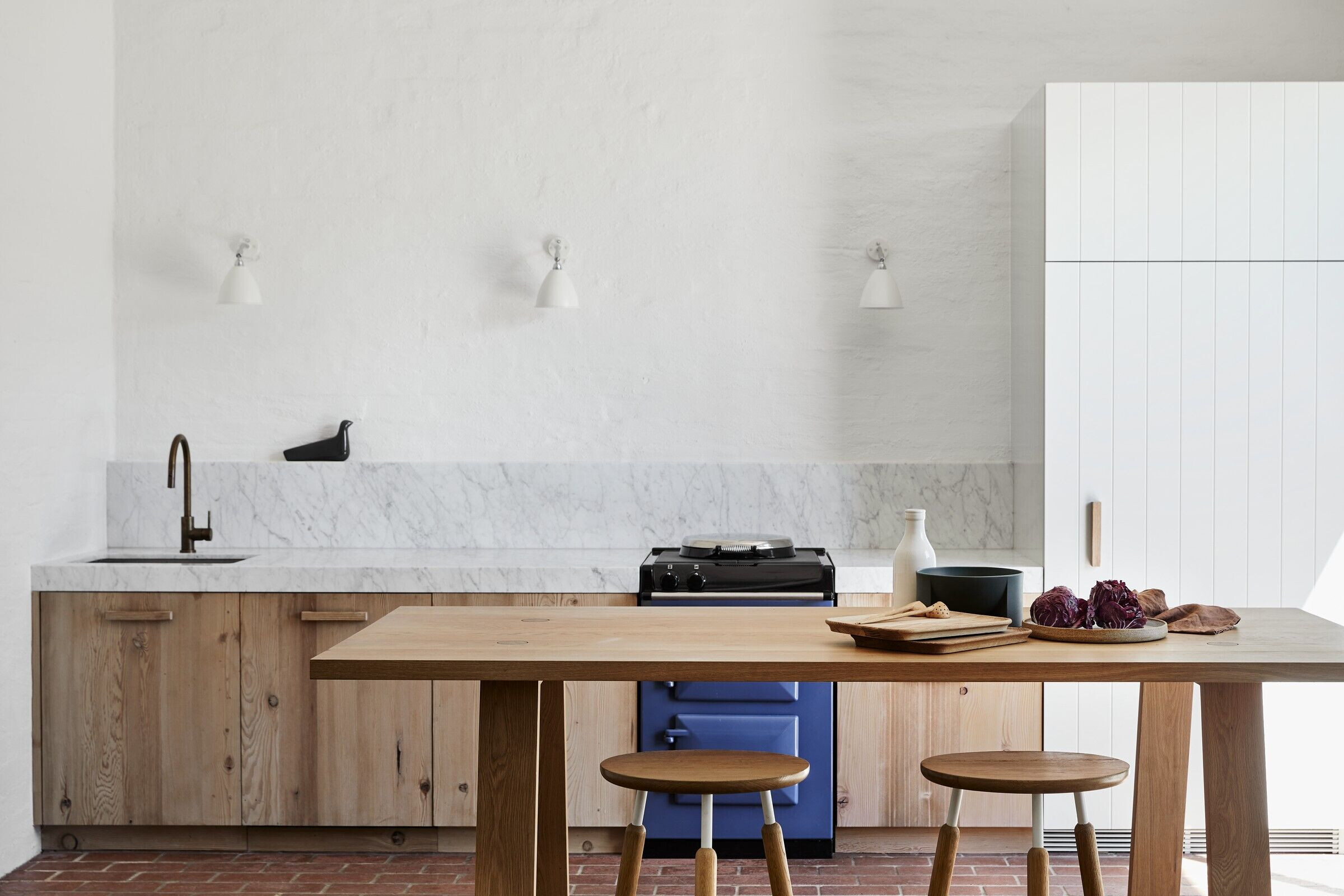
The previous renovation done in the 80’s by the Architect John Kenny, included timber lined ceilings throughout, red brick floors and a timber sauna!
The interiors were gutted, with only the sauna left untouched. New spatial planning was undertaken on the ground floor to locate the kitchen near the large barn doors opening to the garden and outside living area. The timber lining to the ceilings was restored, as was the brickwork floor, a feature that we were determined to retain to maintain the original stables integrity.
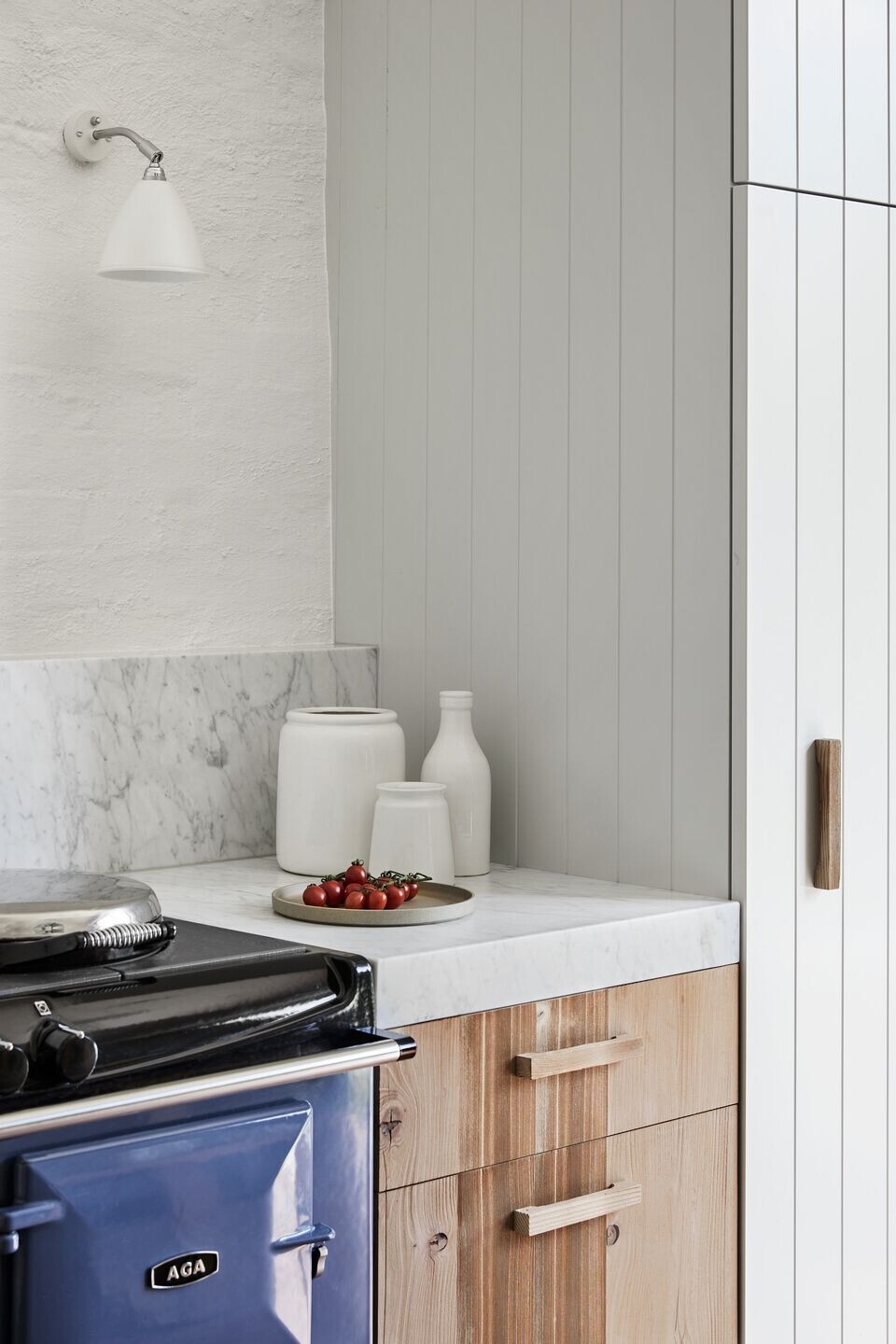
Red brick runs throughout the ground level, a surface that is a gentle reminder of the Stables’ original purpose and key in our choice to keep the Stables’ feel: Barn door detailing, raw timbers, painted rough brick work, a soft white wash colour palette with accents of grey and timber lining to the joinery.

In the Living area, a bank of joinery conceals an oversized TV and other entertaining equipment … perfect for Footy watching and a haven during these past CO-VID 2020 winter months!
The large sliding barn door moves along to reveal a bar and general storage. Casual seating with textured rugs makes for a cosy weekend’s activities.
A Skantherm ‘Shaker’ fireplace from Oblica separates the living and kitchen, allowing spill out space or a perfect fire-side seat. The vaulted ceiling here soars to 6 metres and oversized Jielde pendant lights were hung to fill the void.
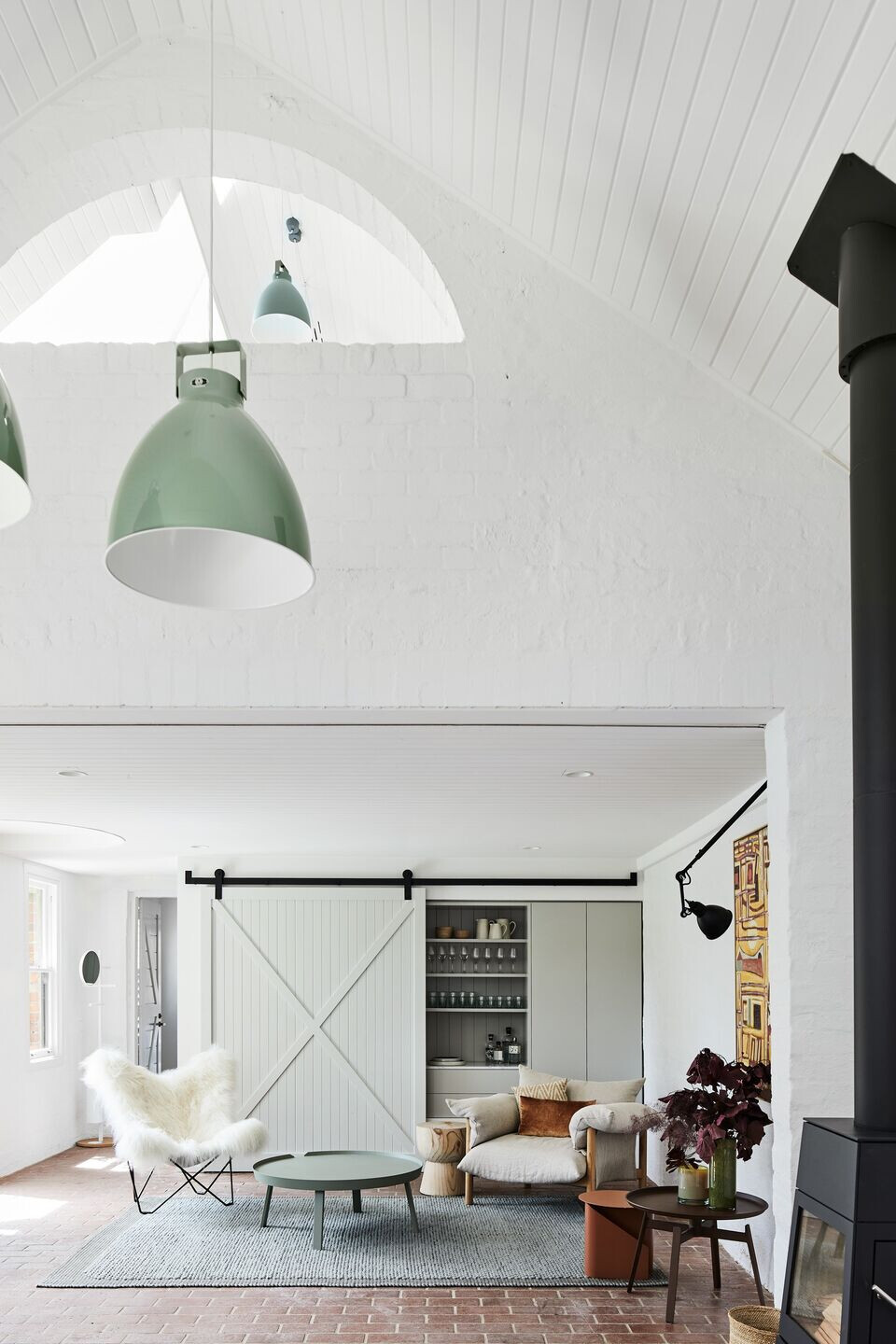
The ceiling drops again over the new kitchen, where S&K custom designed a Mark Tuckey made Island bench. With the kitchen cupboard fronts, again Mark Tuckey Furniture was approached to produce a custom design rough sawn timber handle and doors using Sand Blasted Oregon timber with a soap finish. The result is beautiful natural timber door fronts that have warmth, colour and an amazing texture. Topped with a timeless carrara marble benchtop and highlighted by a series of Bestlite wall lights.
The star of the show is a gorgeous blue Aga stove (Or Oven) that has had a great workout we’ve been told this winter!
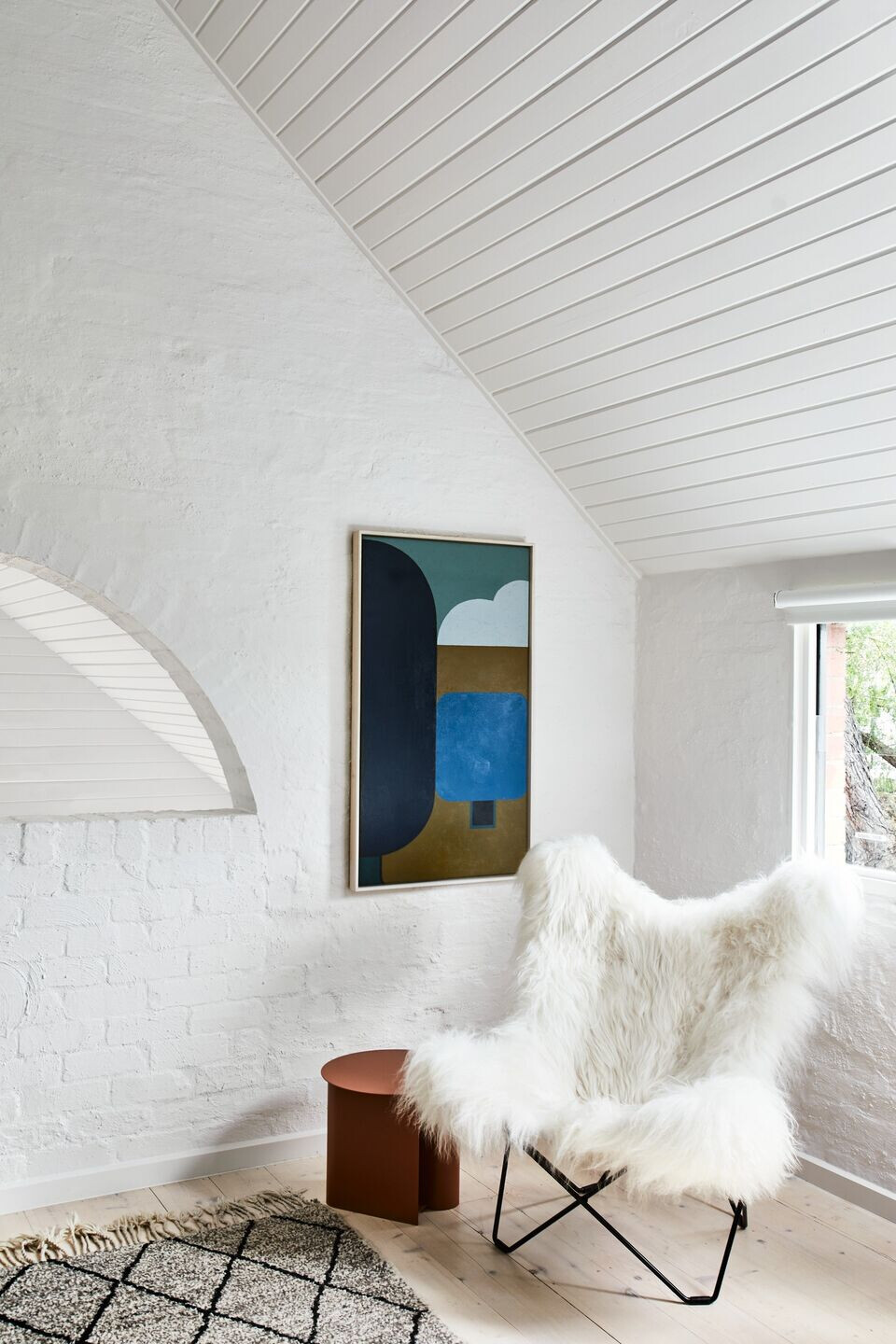
In the small bathroom, red brick floors continue, along with the painted brick walls and timber lined walls, with hand cut white tiles and marble framing the wet areas.
The bathroom doubles up as a pool change room and is directly accessed off the pool area. To provide privacy, both the toilet and the shower area have been designed as cubicles, that have no door fronts, but are deep enough to feel safe within each enclosure.
Small punches of colour are added by accessories, such as the gorgeous pale green vintage hooks, a treasure find from the client’s last trip to Paris.
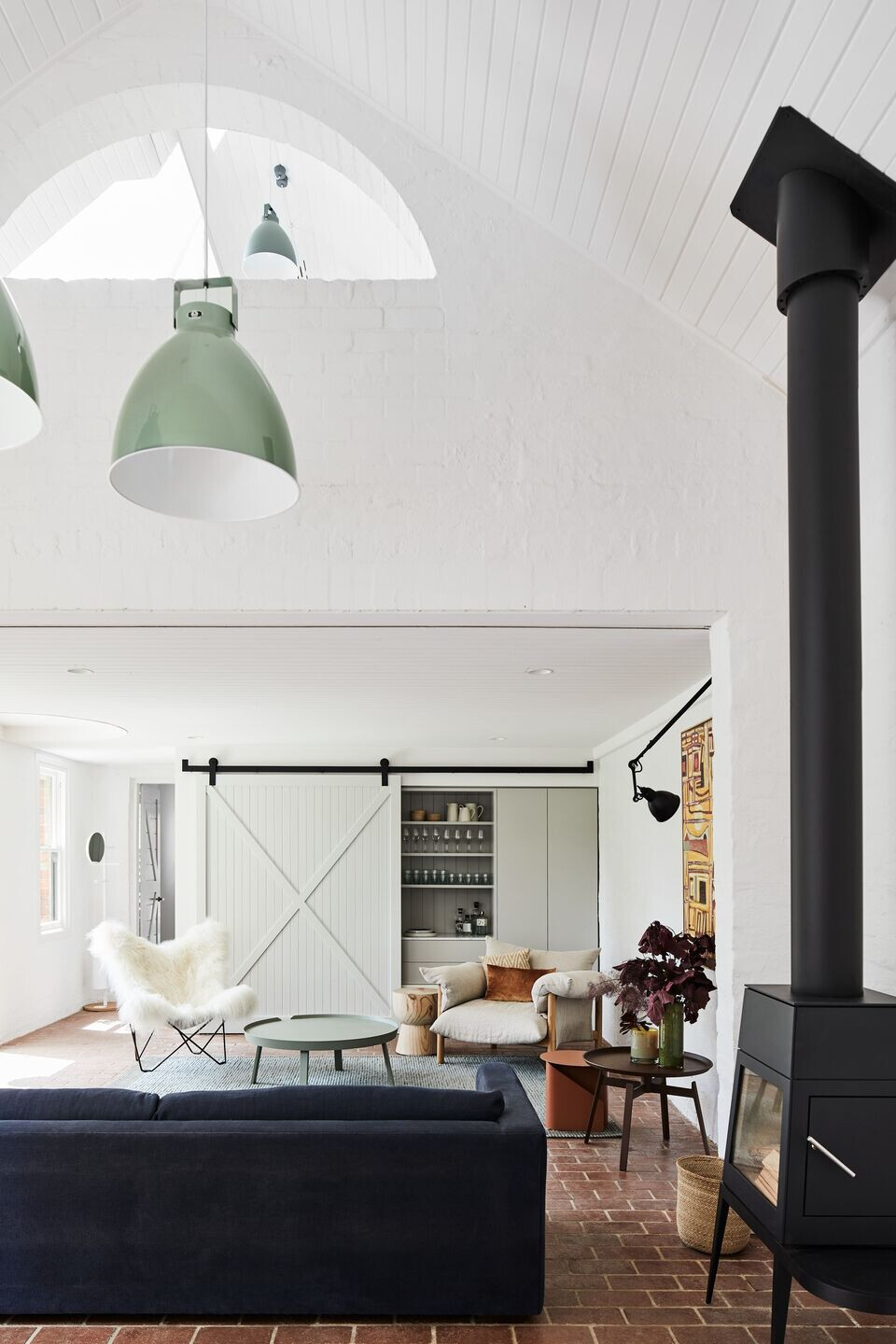
The mezzanine level has been converted in to a large bedroom, open plan home office set-up and small seating area.
An original arched opening provides a visual connection from the upstairs area and overlooks the kitchen below. This opening had to be partially changed to suit building codes, but we were sensitive to retain the original detailing as much as possible.
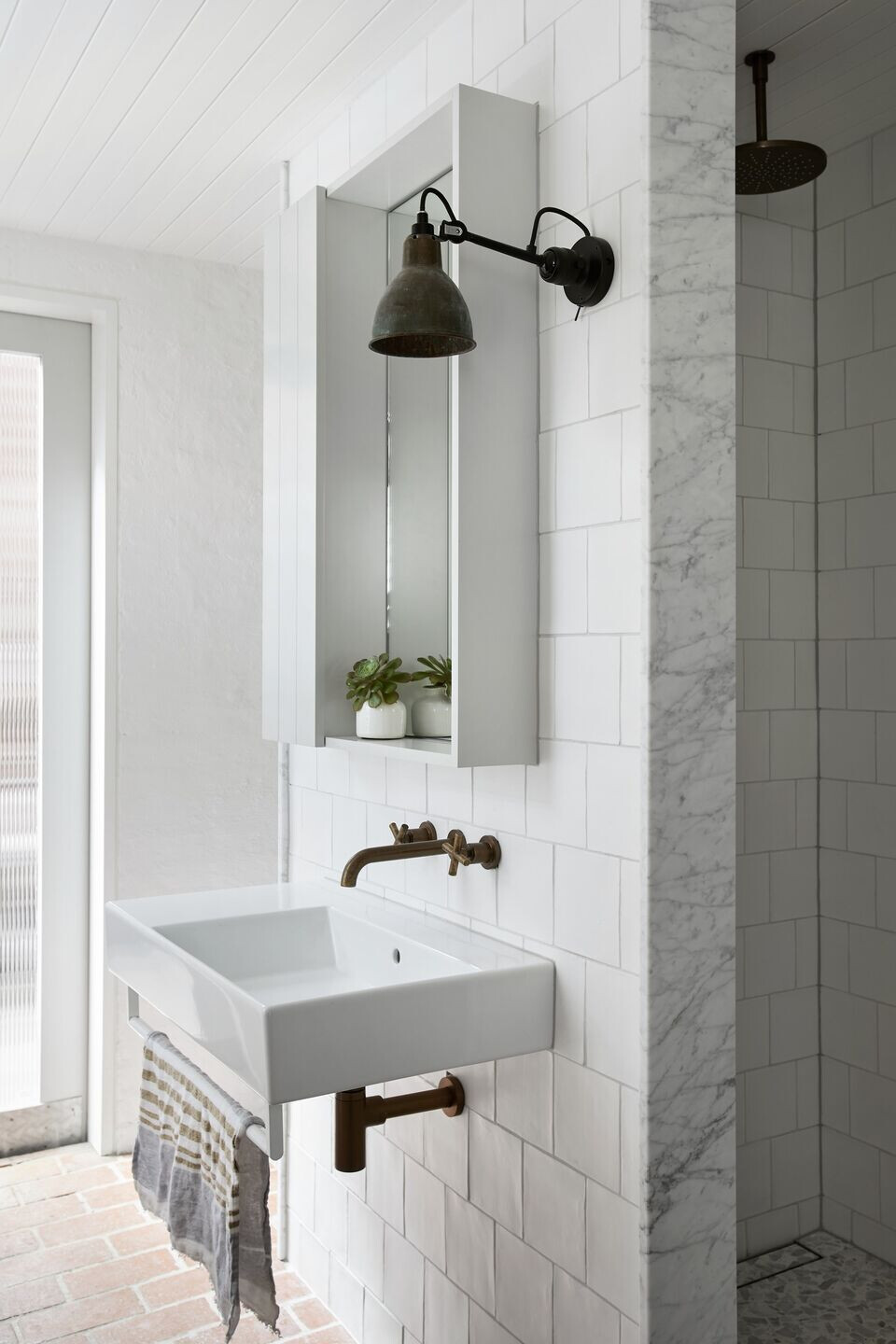
The external façade had all woodwork trim and the sliding shutters restored and painted in a deep tone to reflect the colour scheme of the house. Dunlin ‘Chelsea’ bronze light fittings were fitted over doorways to enhance the barn style.
In only a few months, the Roses and Wisteria planting design by Myles Baldwin have enveloped the façade and promise a constant wall of green and colour, enhancing the stables as the focus of the Armadale house.

Material Used :
1. Facade cladding: Existing Brickwork was restored as required
2. Flooring: Existing Red brick flooring, again restored as required
3. Doors: Solid Timber doors, existing restored and painted
4. Windows: Timber Framed existing windows and shutters were restored and repainted
5. Roofing: Existing slate roof restored as required
6. Interior lighting:
Pendant Lights – Euroluce - Jielde Pendants & downlights
Wall Lights - In Good Company - La Lampe gras
7. Interior furniture: Island Bench/ Kitchen Timber Cupboard Fronts – Mark Tuckey
8. Furniture – Butterfly Chair and Muutorug - In Good Company
9. Furniture – Wilfred Chair – Jardan
10. Aga Free Standing Electric oven - AGA Australia
































