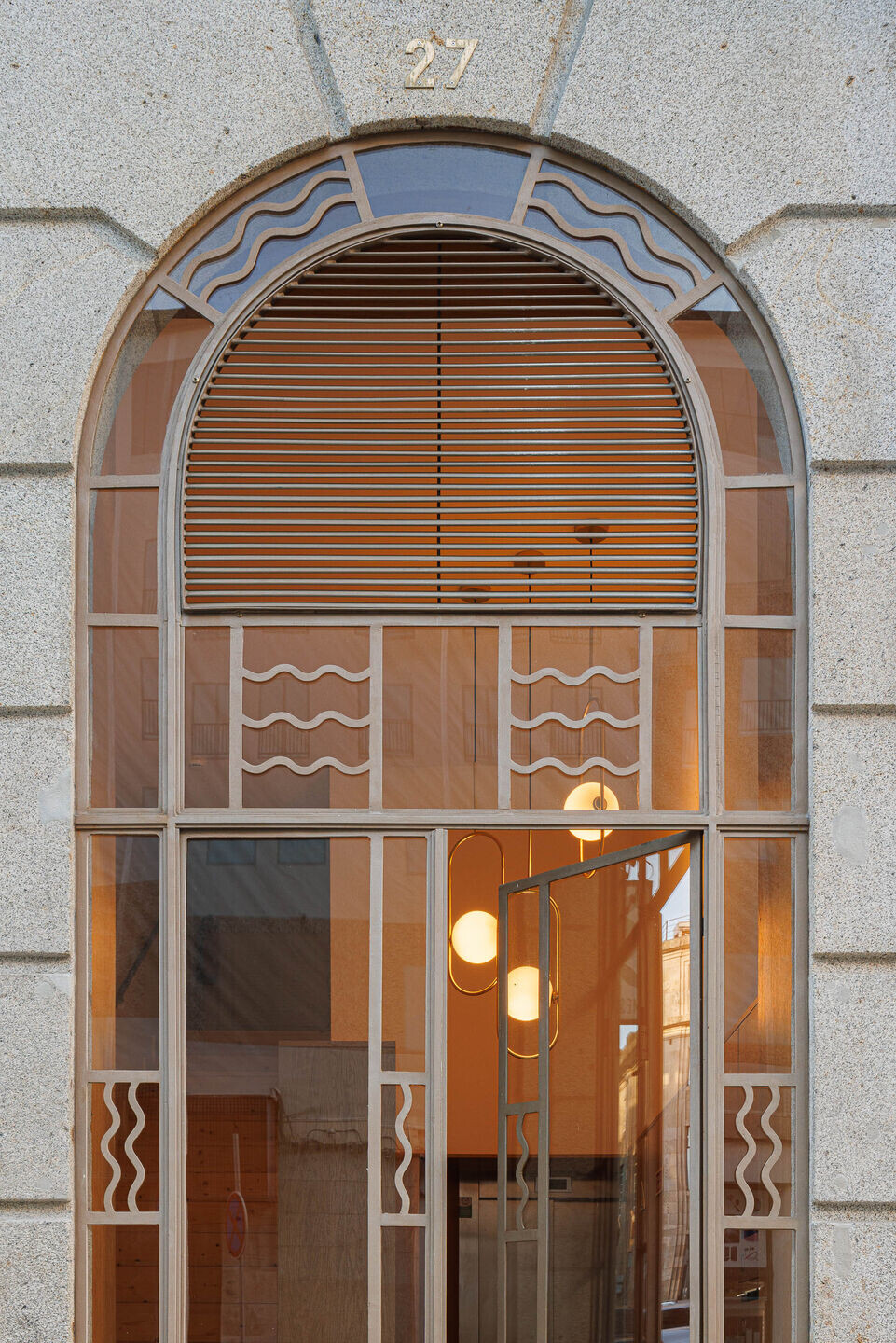In the heart of Viseu, on Rua da Vitória, we had the privilege of rehabilitating a building of significant heritage value, marked by a rich and unique history. This project required a delicate balance between preserving its historical legacy and creating modern, functional spaces suited to contemporary living demands.
The building, severely damaged by a fire, presented itself as a case study in urban rehabilitation, where it was possible to retain the essence of its original identity. The exterior was carefully preserved, with special attention given to the conservation of the tiles that tell the story of the location, the intricate window frame designs that define its architectural character, and the decorative granite elements, which are hallmarks of traditional Portuguese construction.
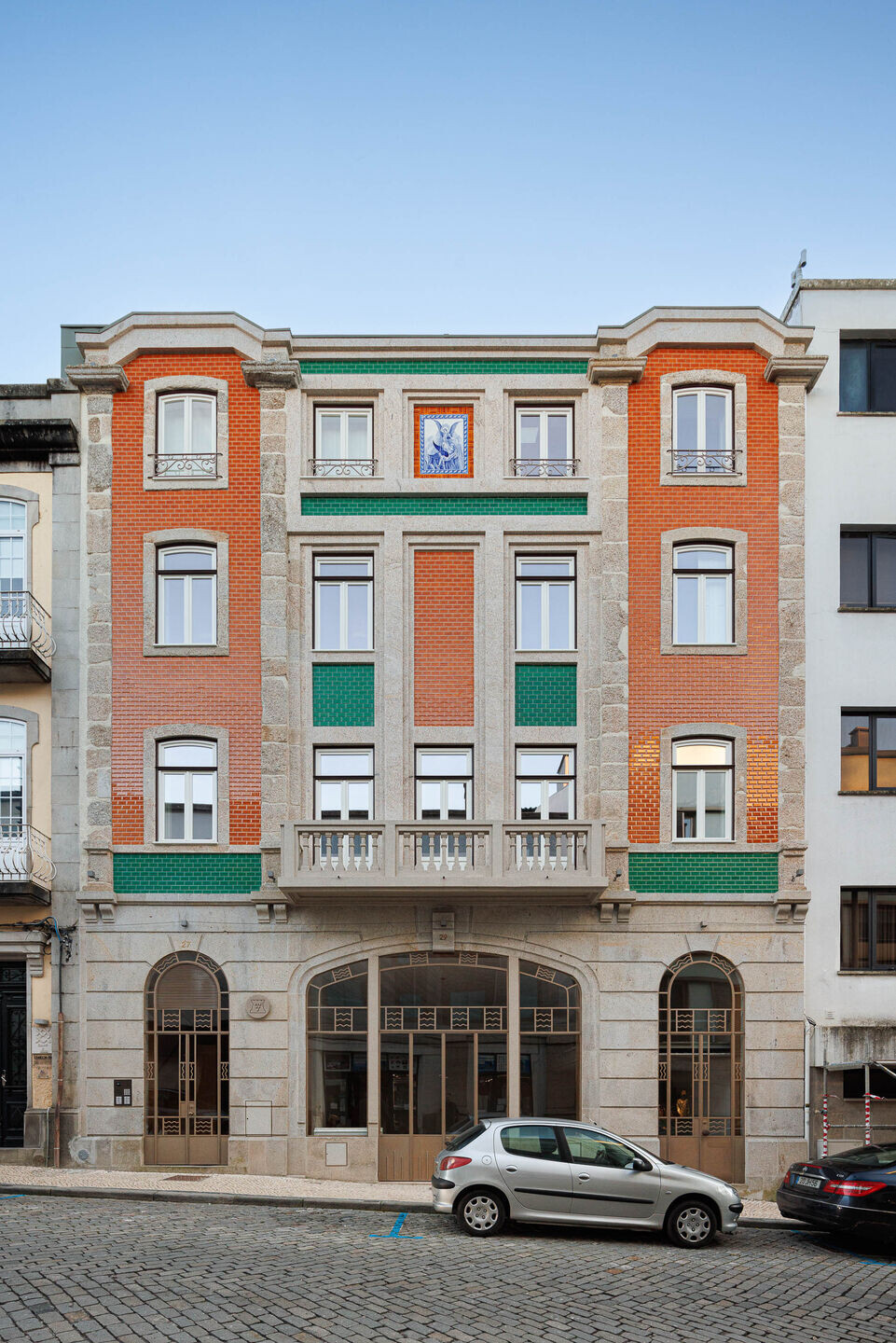
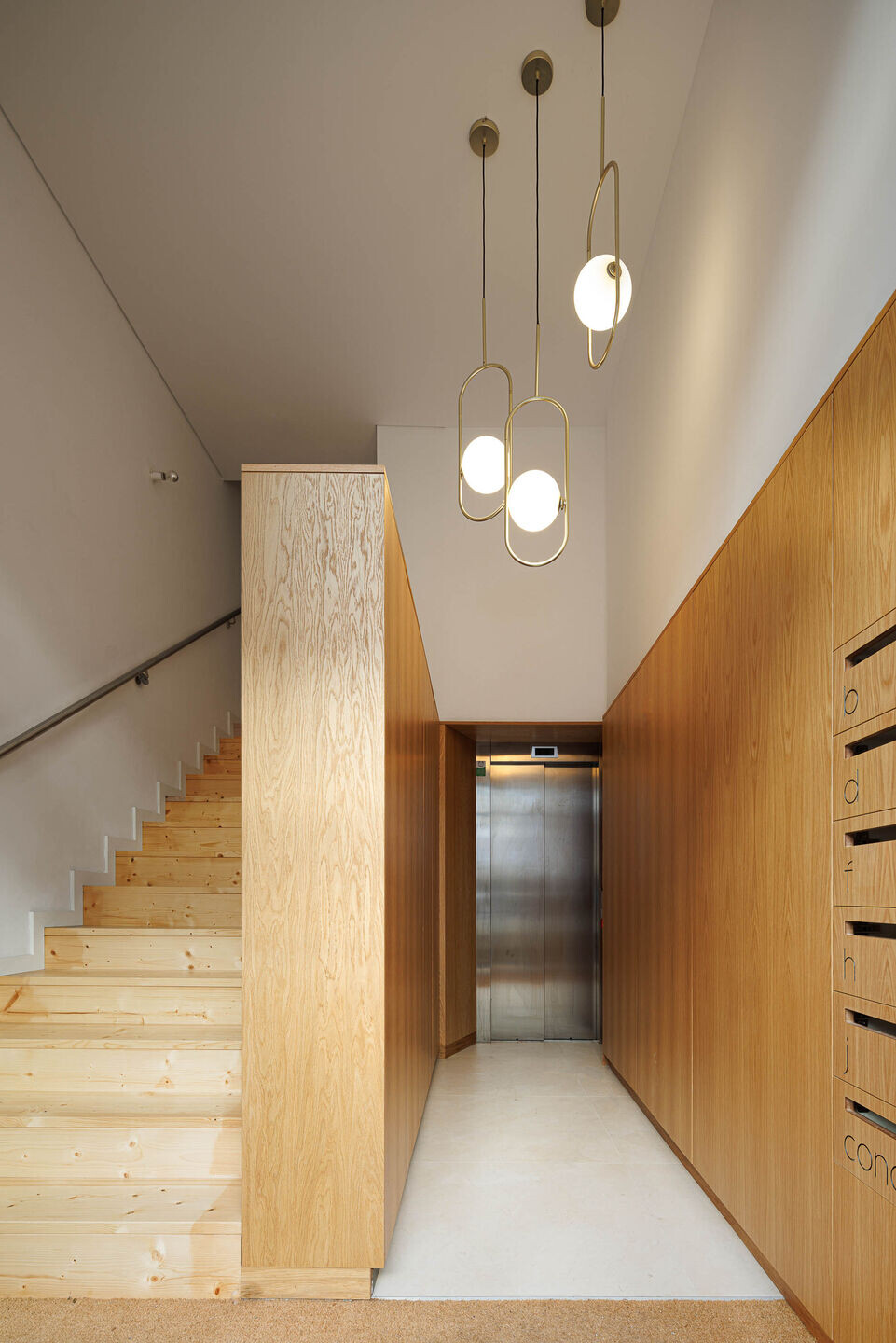
The program of the building continued its original function as collective housing. The intervention included extending the upper floors and rehabilitating the roof, utilizing the attic to create new apartments.
The project resulted in 10 thoughtfully designed apartments, nine of which are studio or one-bedroom units, alongside a spacious three-bedroom unit. A commercial space was also maintained on the ground floor.
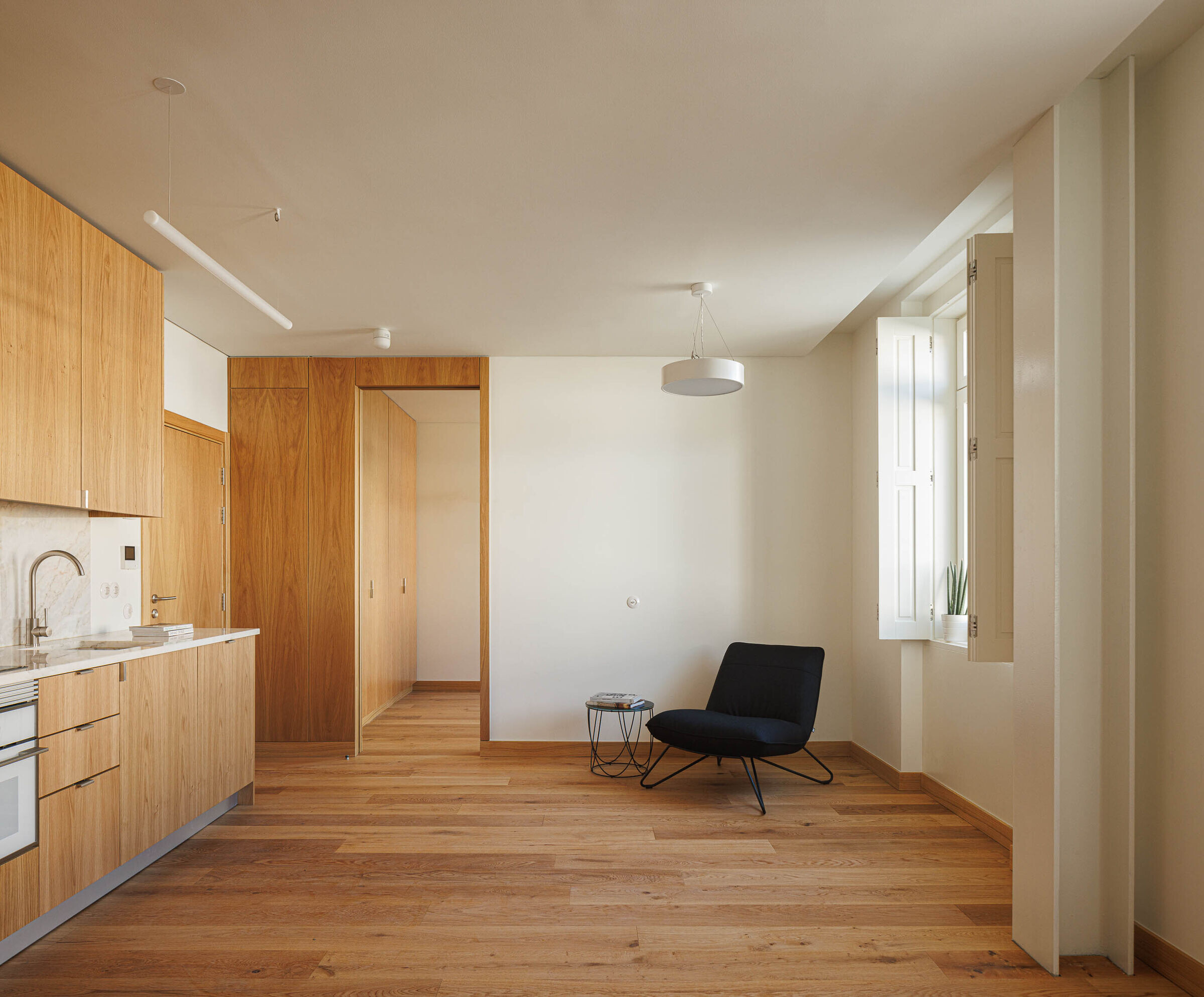

Inside, due to the irreparable damage caused by the fire, the intervention involved a complete reconstruction. Considering the limited size of many of the residential units, the solution focused on creating versatile and optimized spaces, where interior design played a central role.

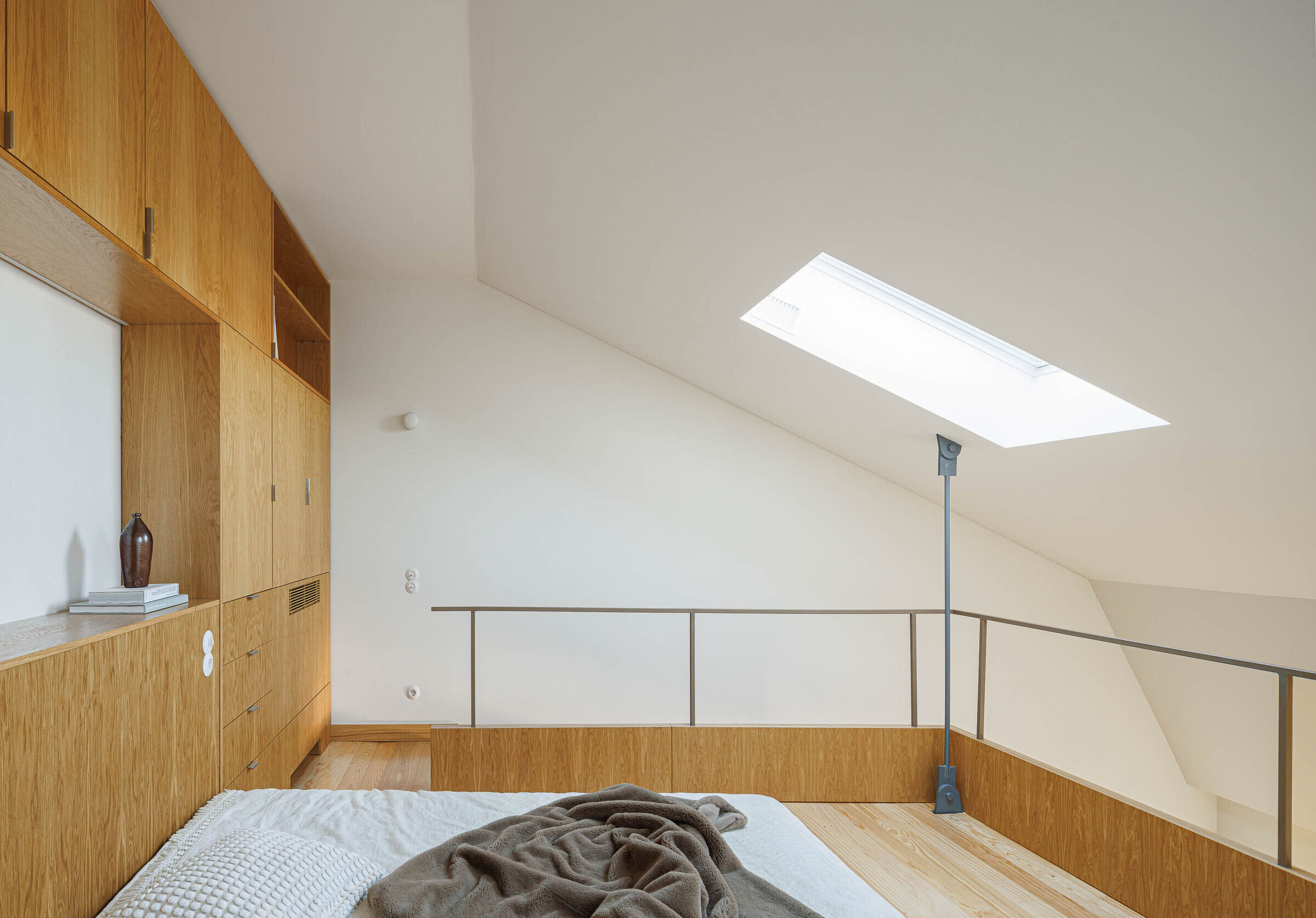
With a contemporary approach, custom furniture pieces were designed for each space, combining functionality with aesthetic appeal. These tailored solutions were developed to maximize the use of available space, ensuring comfort and timeless design. Every detail was carefully crafted to provide residents with a harmonious balance between the building's historical charm and the modernity required by today's lifestyles.

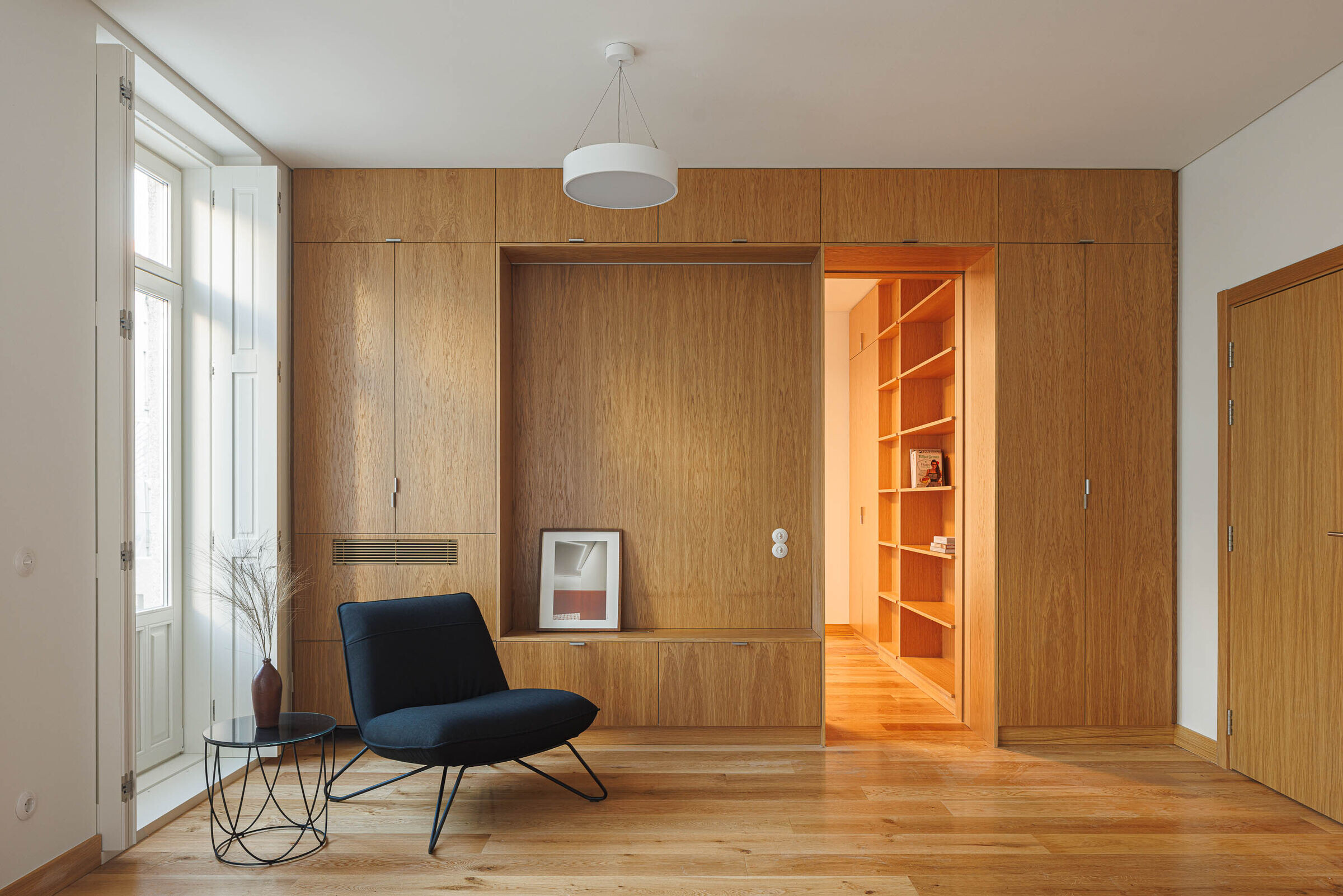
We believe that, despite the initial condition of the building, this project demonstrates how rehabilitation can honor the past while envisioning the future, contributing to the renewal of historic urban areas and the creation of a more livable city.


Team:
Architecture Office: Floret Arquitectura
Main Architect: Adriana Floret
Collaboration: Sara Inês Pires
Builder: EMBEIRAL – Engenharia e construção S.A.
Engineering: Cerne Projecto e Consultoria, Lda
Architectural photographer: Ivo Tavares Studio
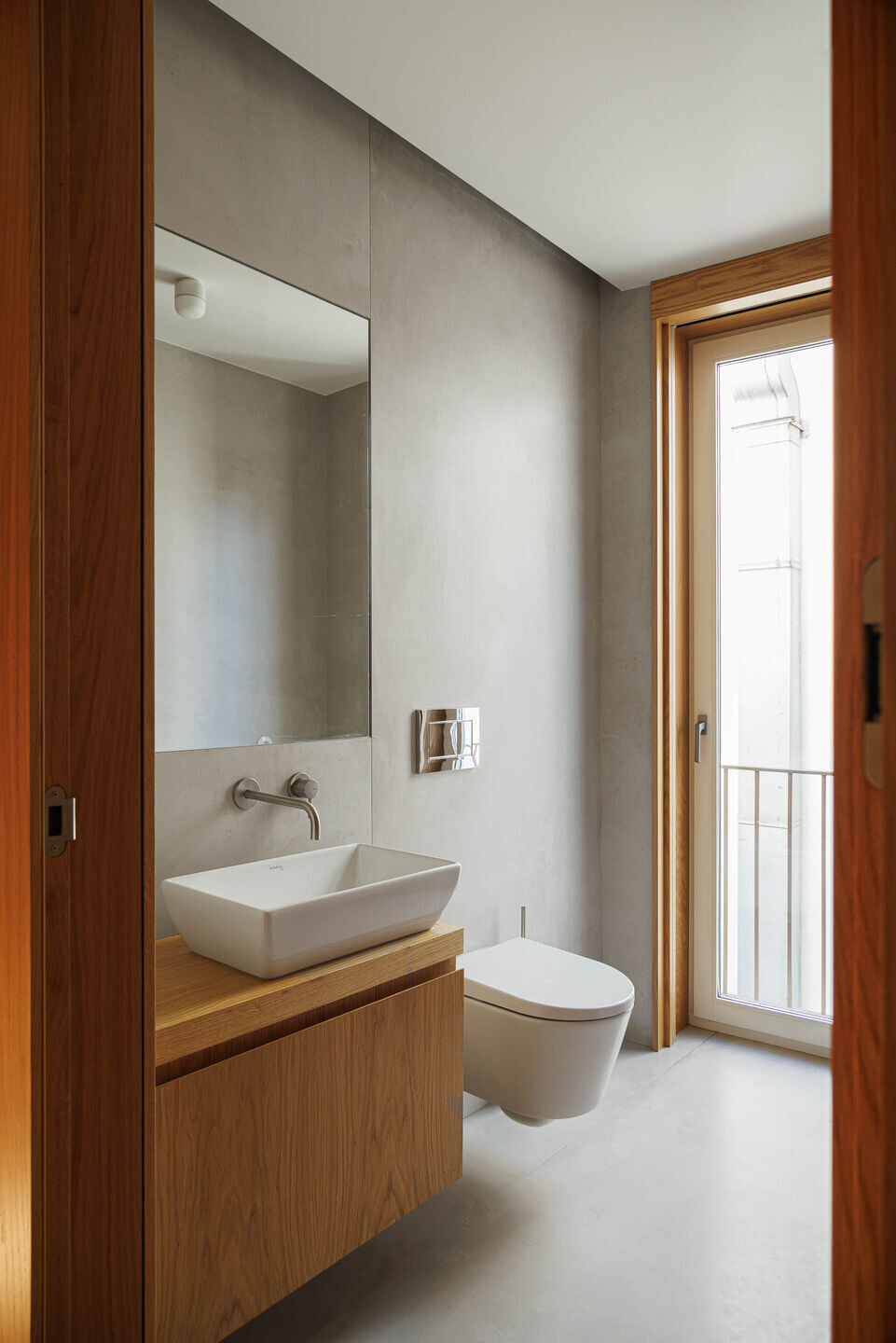
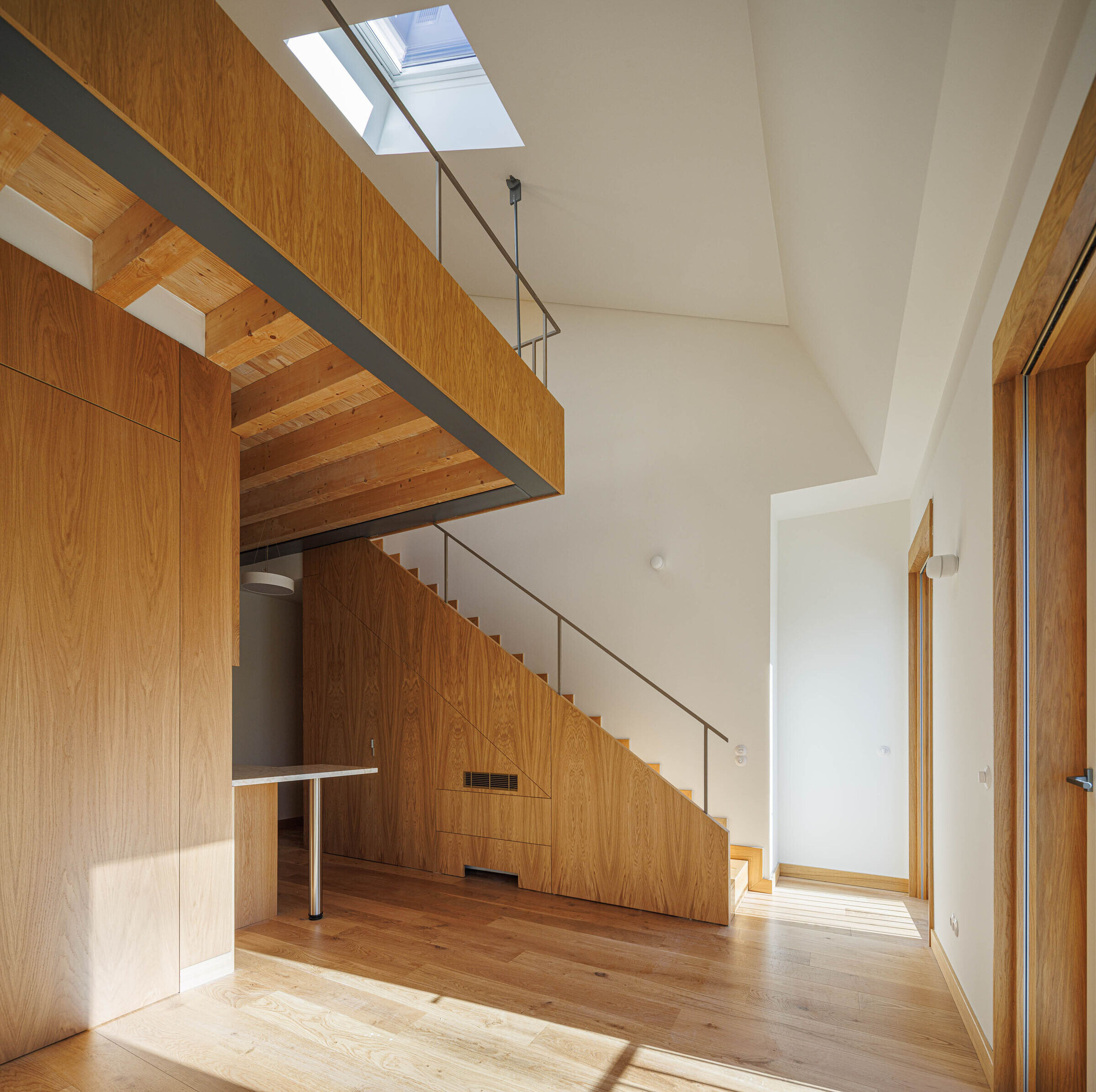
Materials Used:
O'parquet:Wood flooring
Orona: Elevators
Sanindusa Loiças:Sanitary ware
Bruma: Taps
