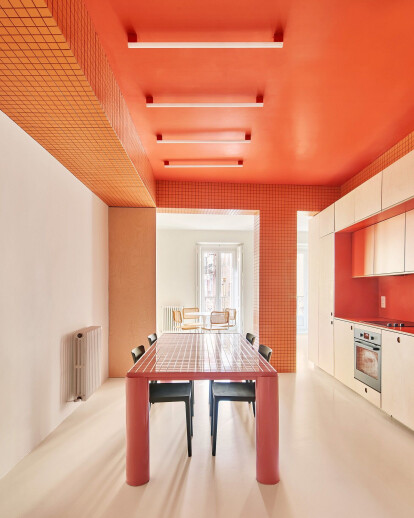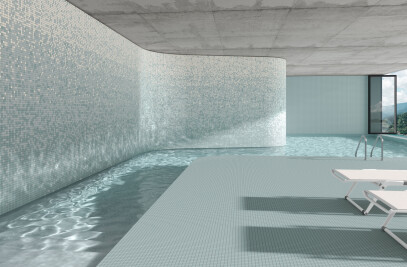This project responds to a social and urban context that has been revealed in the city after the confinement and the pandemic. On the one hand, certain investors have put up for sale tourist apartments in Madrid that they have not been able to amortize for months and on the other, the return home of many migrants who worked abroad, thanks to the introduction of a labor market that is more open to online work. These two situations mark the beginning of this project: the purchase of two old tourist rental apartments by an owner who returns to Madrid after spending eleven years working between New York and Puerto Rico.
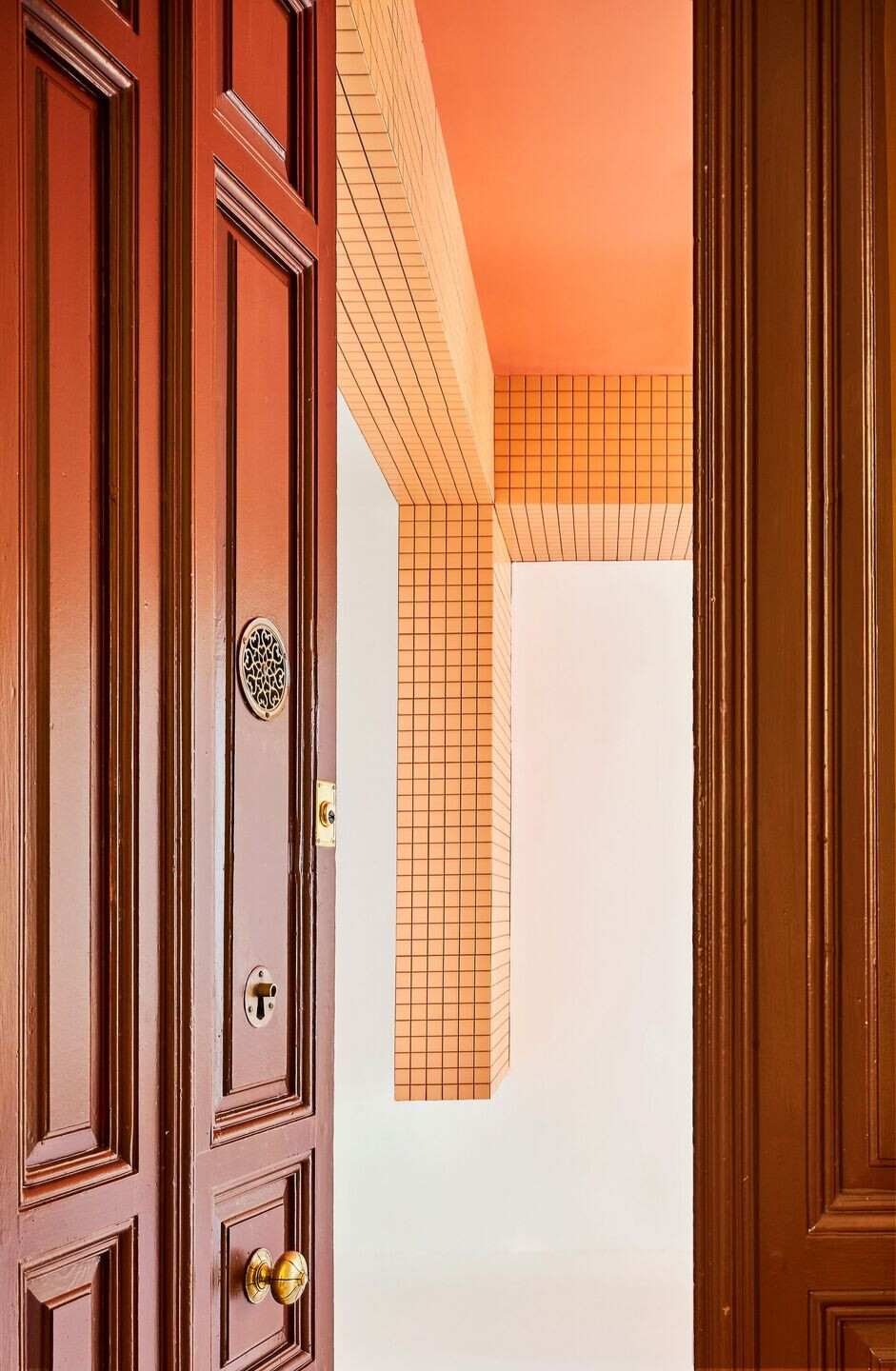
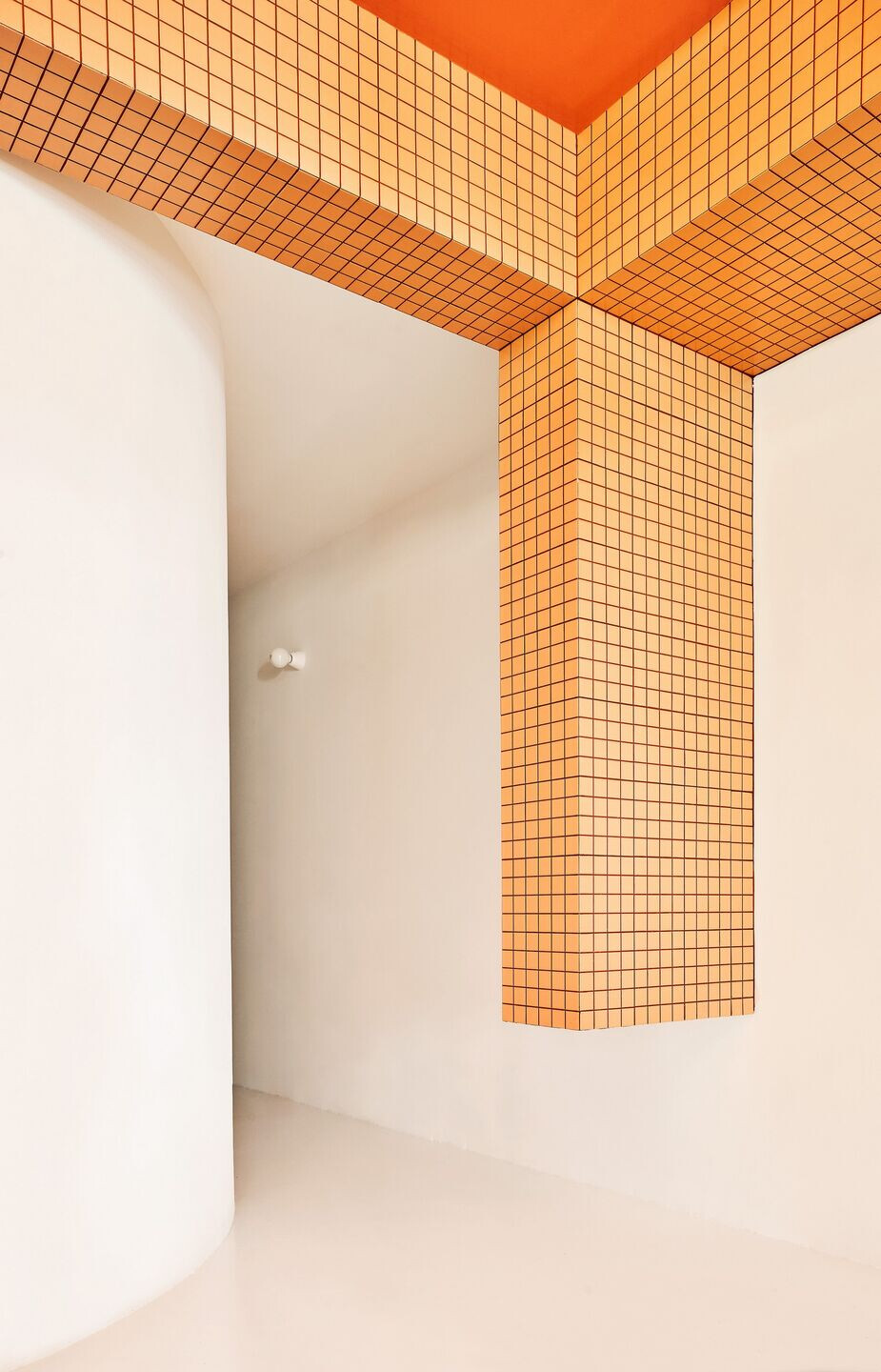
The house is located in the Madrid neighborhood of Lavapiés. Previously it had been divided into two small independent apartments, with the conventional distribution of tourist rentals: a living room, a kitchenette and a small room. The owner proposes to recover the unit of the house to move there.
Thanks to the new remote working models, the new owner will be able to continue working in New York from her new base in the city of Madrid. For this, some opposing requirements arise: you want a house that is enjoyable and comfortable but at the same time dynamic to be able to work in it, a house that is also designed for a single person but capable of working with several guests and friends from all over the world.
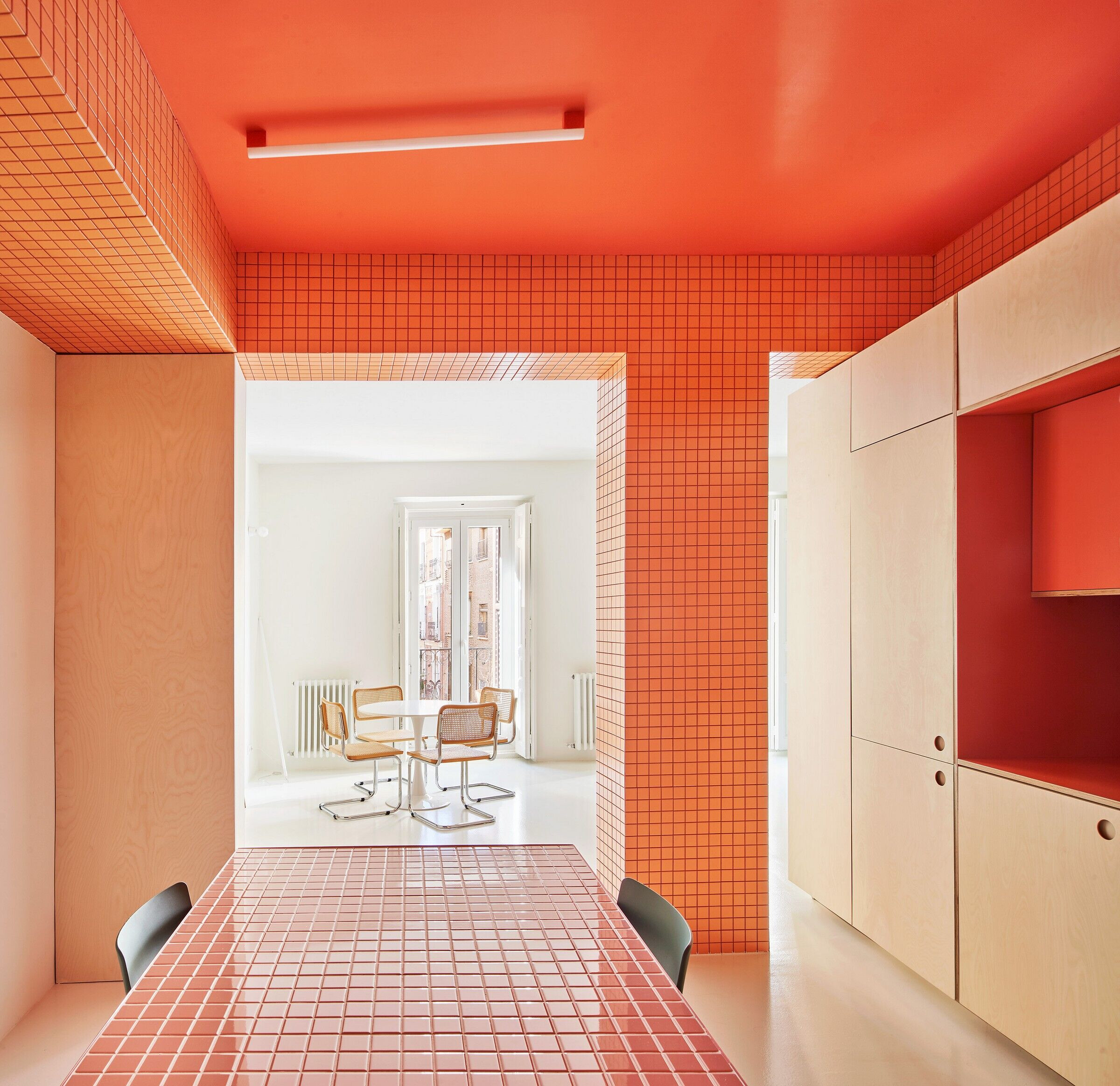
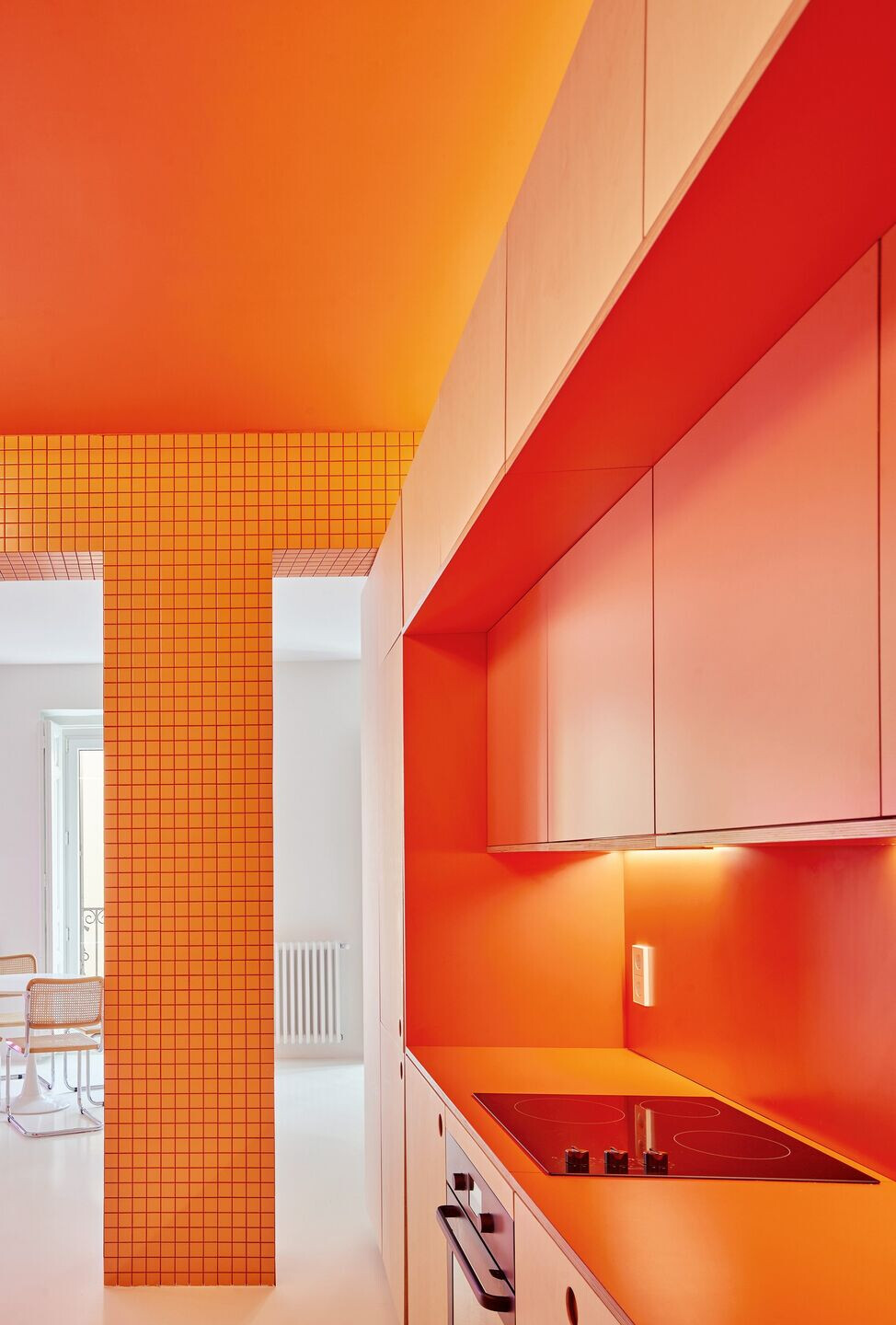
Thus, a three-piece game is proposed, capable of programmatically organize the domestic environment. Three huge objects embedded in this tiny 70m2 apartment. Each one of the pieces qualifies the space, domesticates it and builds differentiated environments. A birch wood box contains the kitchen and the bookcase that covers the sofa area, a salmon tiled structure contains the dining room and the entrance under a bright red illuminated ceiling, this piece separates the bedroom area from the living room. And, finally, a technified totem, shaped like a double T and covered with yellow tiles, organizes the main room by distributing four domestic programs around its faces: bedroom, dressing room, sink and shower.
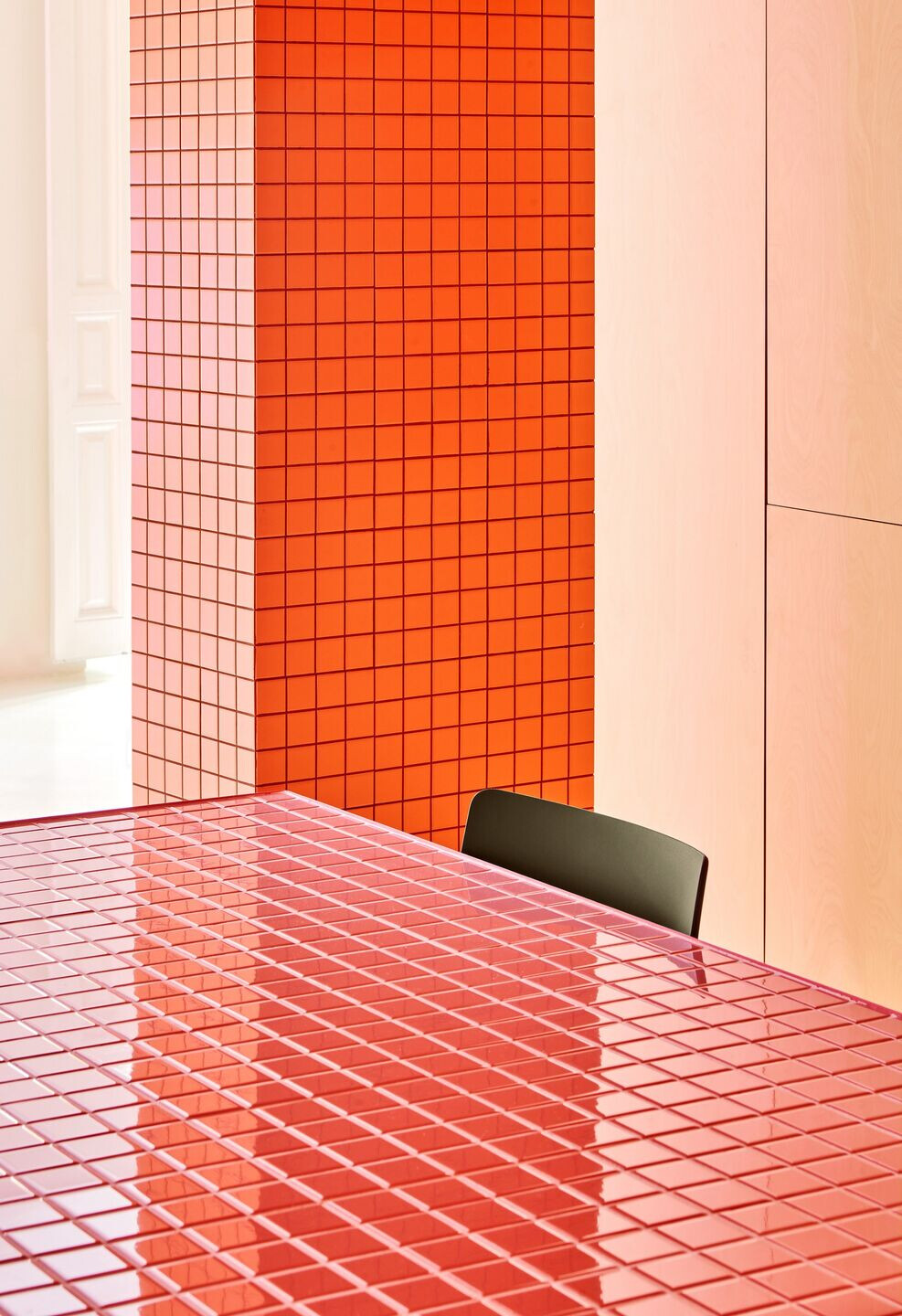
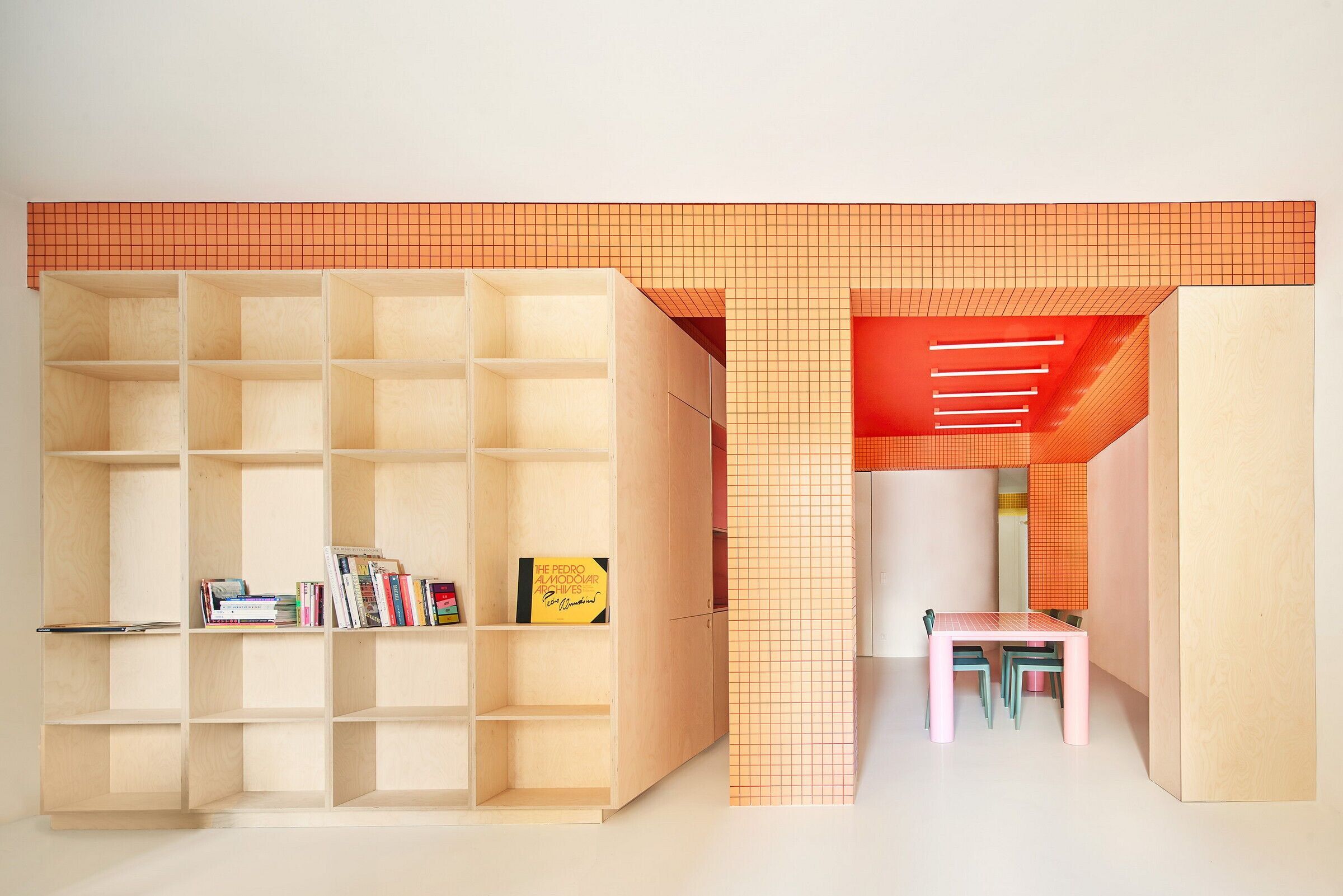
The three sliding doors, when opened, leave the room in a suite position with the associated bathroom. When the doors around the shower and sink are closed, the bathroom works independently next to the toilet in an adjoining room, allowing access to the main room. The strategic position of these sliding doors allows optimizing the different uses and making the most of the home's programs.
The three pieces work in continuity, a kind of spatial narrative, strangely domestic, to constitute an enjoyable, open and changing home.
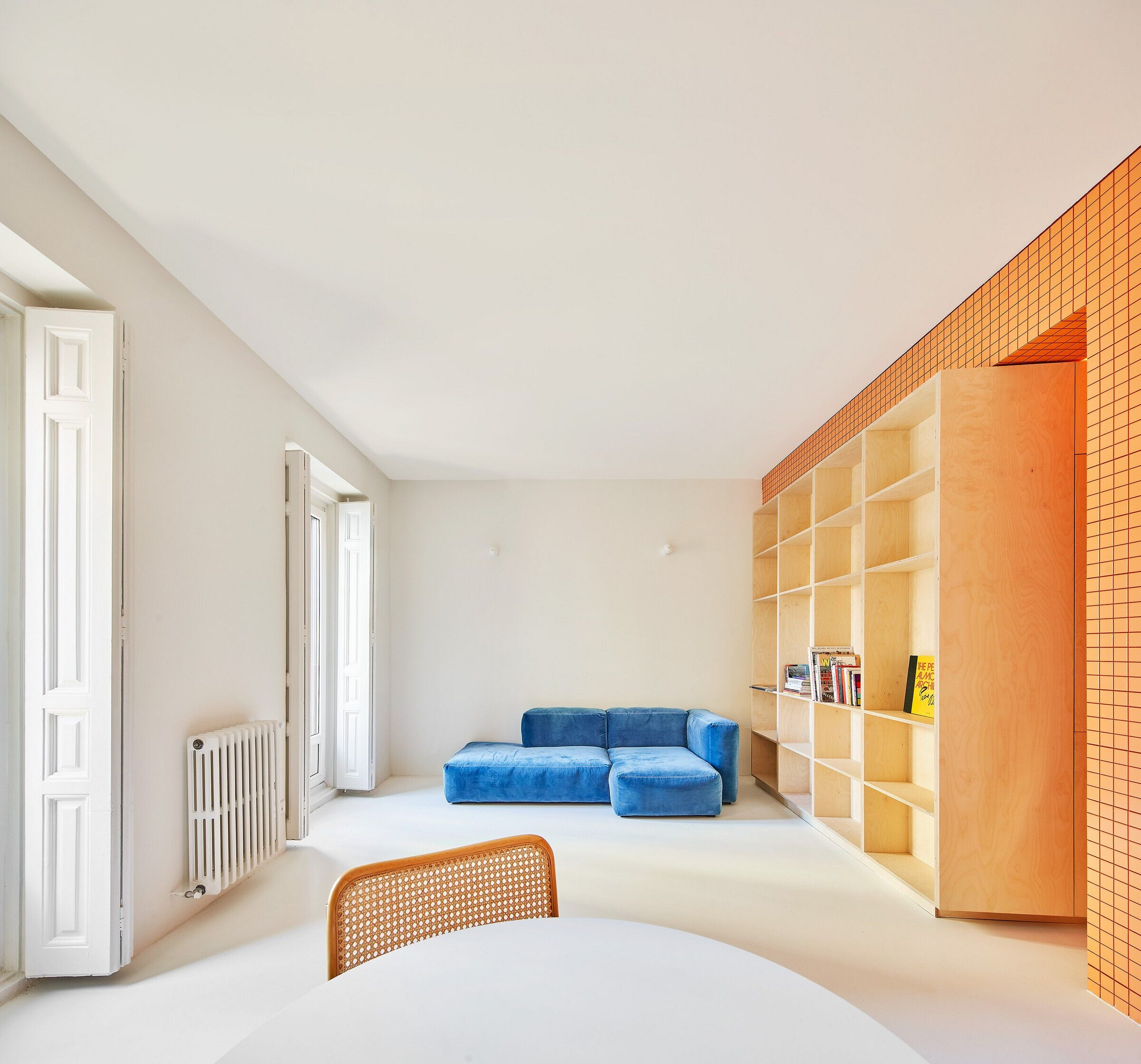
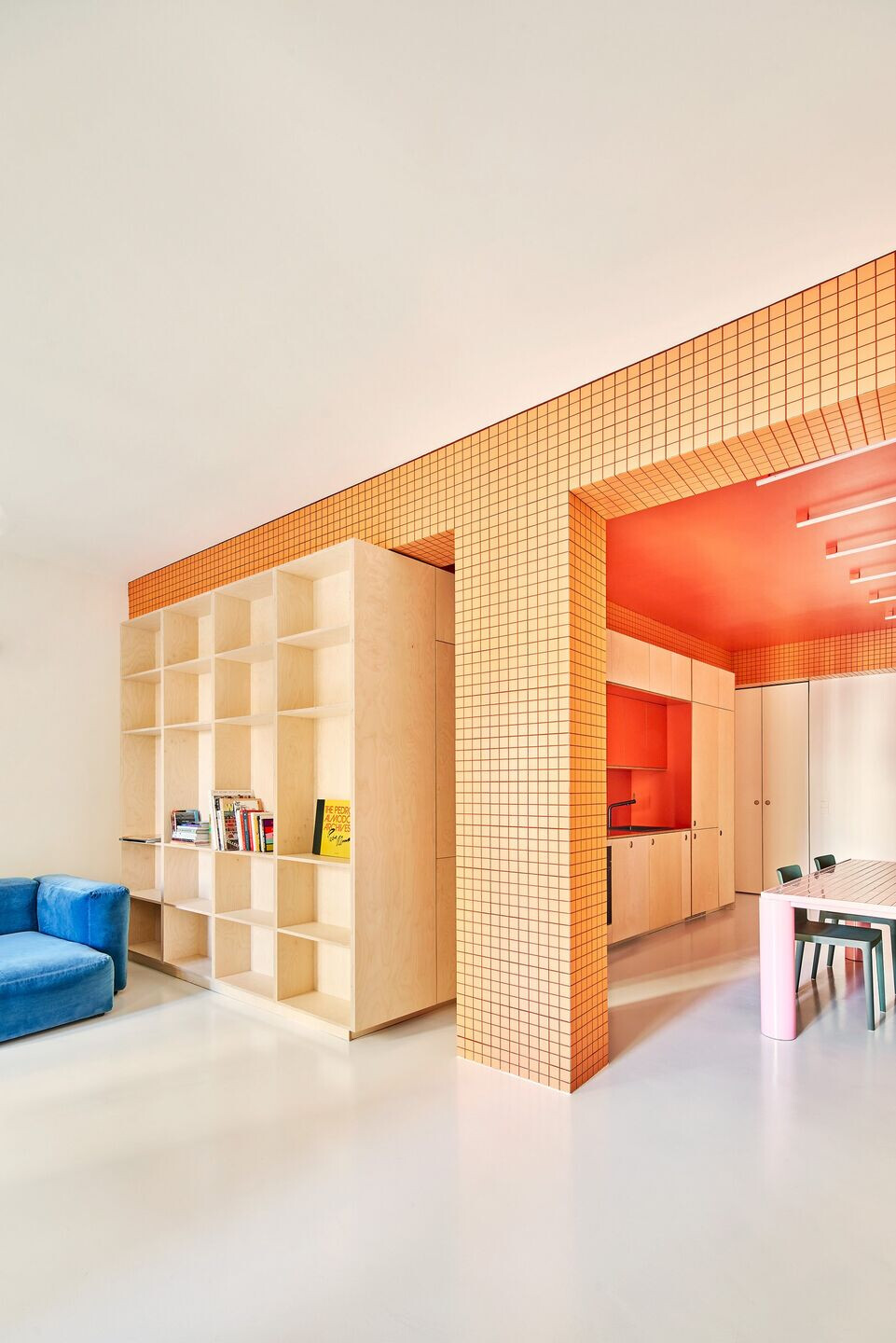
Team:
Architects: estudio gonzalo del val + Toni Gelabert Arquitectes
Collaborators: Clara Castañeda, Ignacio Bengoechea
Construction company: Vistto Estudio
Kitchen / Carpentry: Cubro Design
Ceramic Materials: Cinca nova arquitectura
Photography: José Hevia



