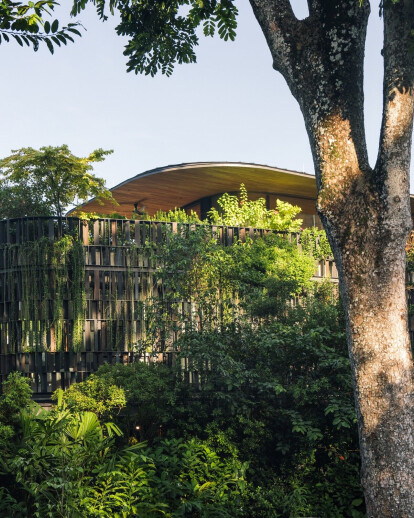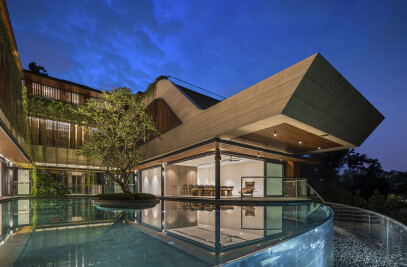"At the touch of love everyone becomes a poet." Plato
At the fringes of utopia, time moves at its own languid pace. Butterflies flit through sunbeams, and the air, heavy with the perfume of blossoms, resonates with the gentle hum of life. The chirping of birds harmonises with the rustling leaves in a natural symphony.
Here, a house stands cloaked in vines and vegetation, nestled amidst a tapestry of lush green overgrowth. Sunlight, filtered through the verdant canopy overhead, casts a mesmerising play of shadows on the façade. As daylight spills through the foliage, it bathes the mansion in a golden glow, revealing its regal allure.
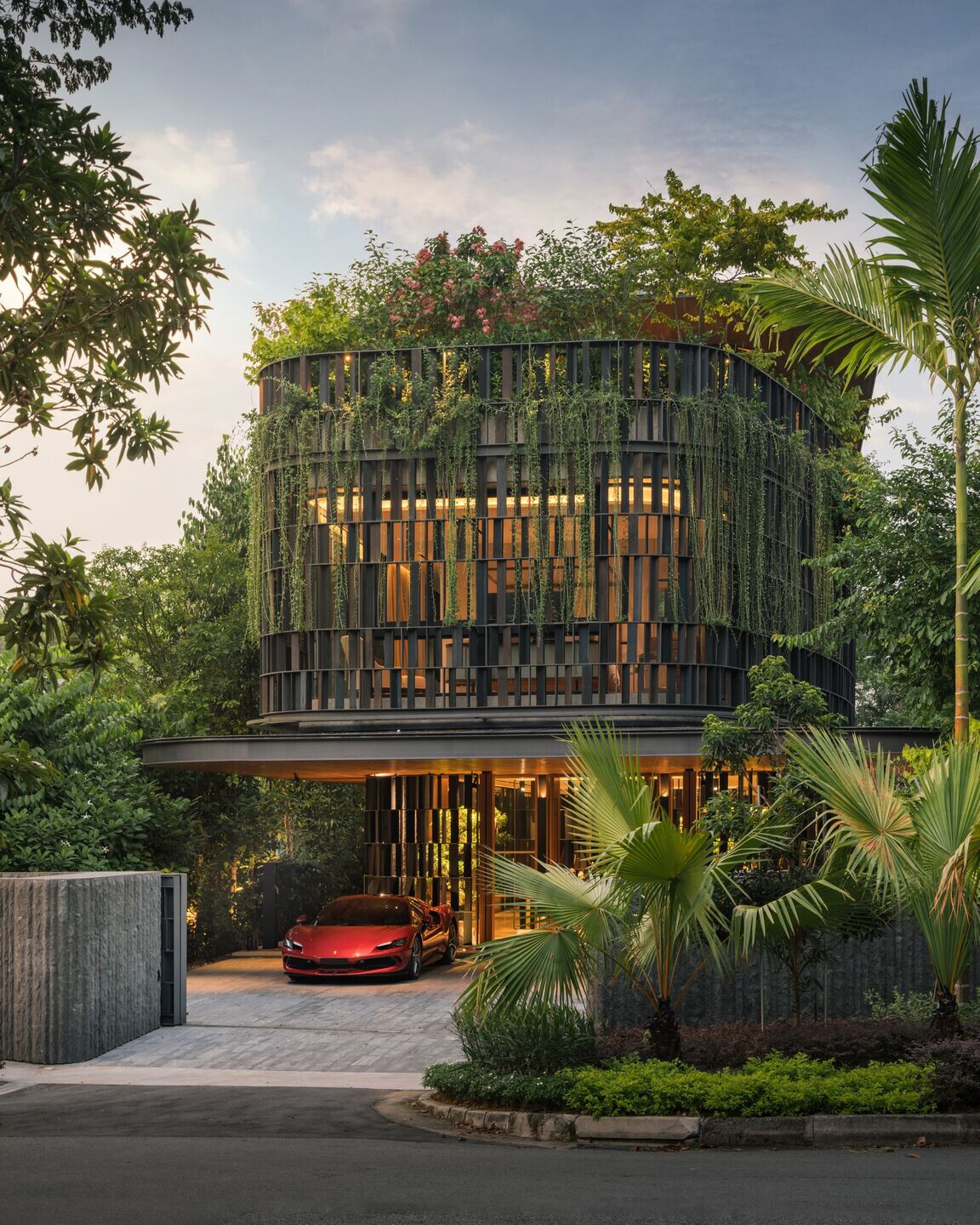

A haven of tranquility and serenity nestled amidst lush greenery and embraced by nature's gentle graze, Touching Eden House stands at the edge of Singapore Botanic Gardens, a century-old haven of tropical greenery and the city's first UNESCO World Heritage site. Located in the heart of urban Singapore, it is a testament to the harmonious coexistence between urban living and nature in our City In The Garden.
The inspiration was a biophilic pavilion raised on stilts, wrapped in a veil of timber lattice and enveloped in lush greenery, delicately nestled at the periphery of the Gardens. We collaborated with an esteemed landscape architect to conceptualise the landscape of Touching Eden House as an extension of Botanic Gardens, creating a seamless and aesthetically harmonious fusion between the two environments. We carefully selected plants from the Botanic Gardens to blend effortlessly with the natural surroundings, drawing inspiration from the concept of Borrowed Scenery (借景; jièjǐng) found in traditional East Asian Garden design, which involves incorporating the background landscape into the garden's composition.
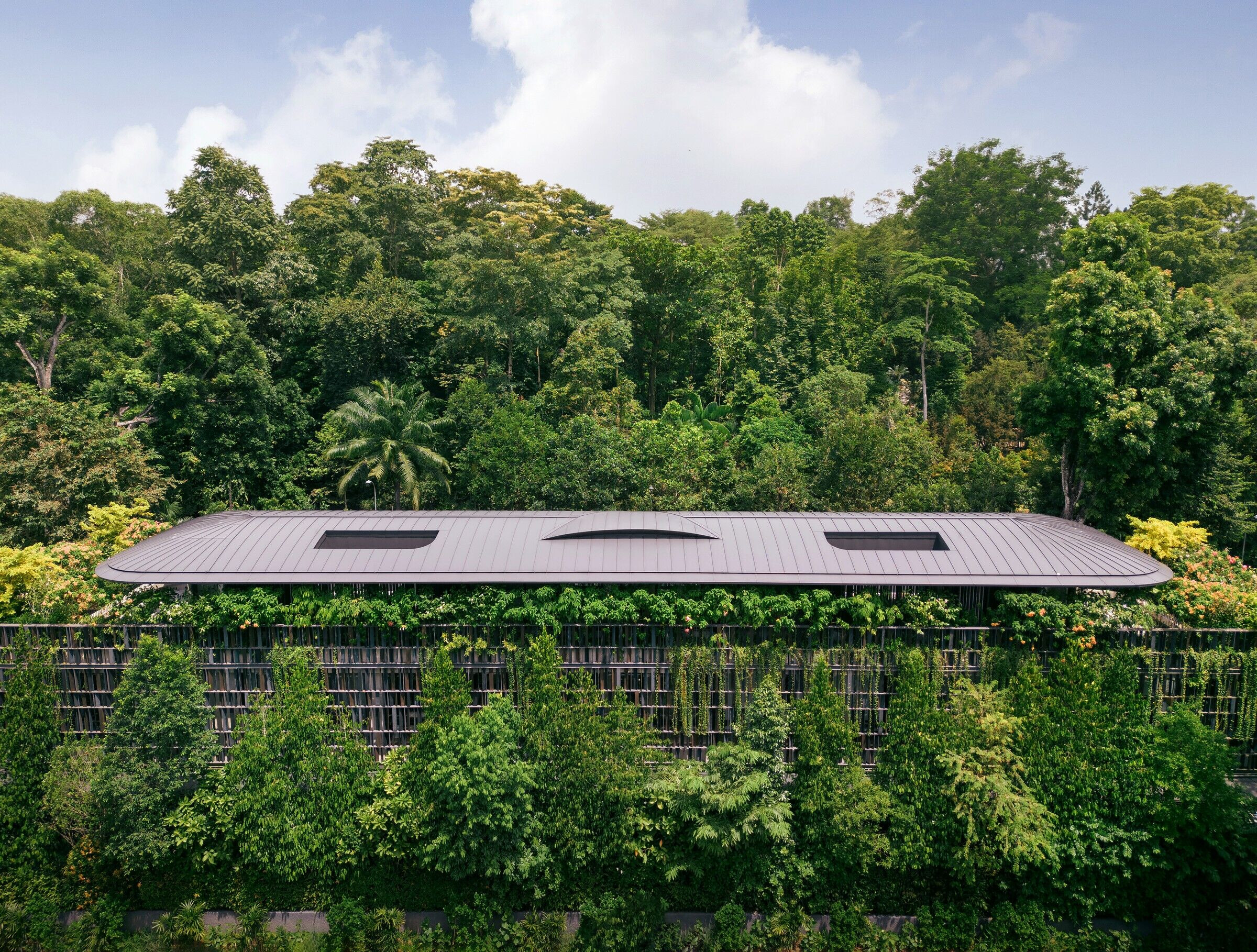
The design philosophy of Touching Eden House revolves around seamlessly integrating natural elements into the structure. From the moment one sets foot on the property, a sense of tranquility becomes palpable. The ground opens to meticulously landscaped gardens, where vibrant flowers bloom and soft whispers of the wind fill the air. The exterior of the house boasts a veil of contemporary privacy and sun screen, supported by clean lines and large glass windows that provide breathtaking views of the surrounding greenery.

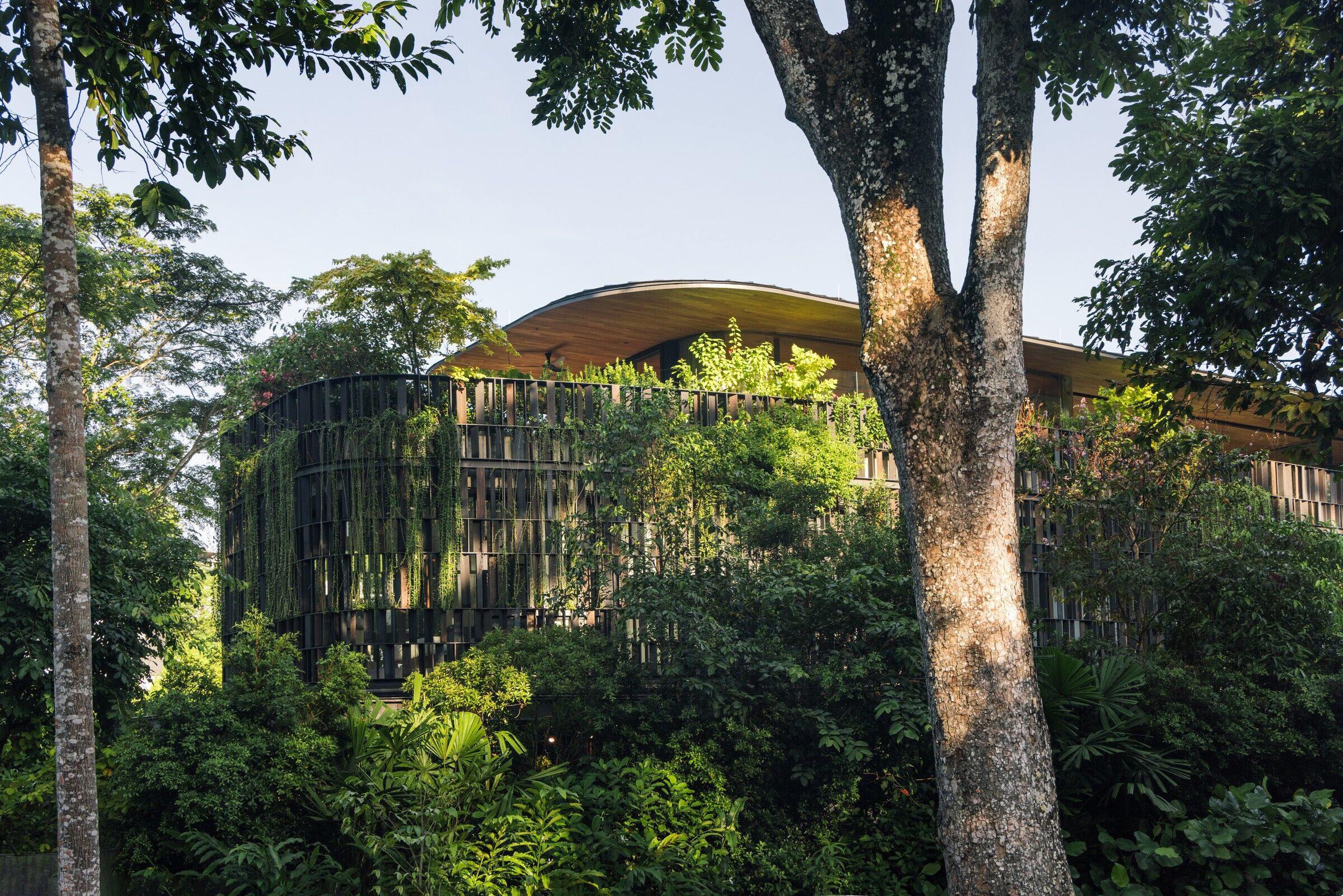
Upon entering Touching Eden House, one is greeted by an interior that exudes warmth and calm. The use of natural materials such as travertine, granite, earth-toned fabrics, and high-performance wood create a sense of harmony with the surroundings. The design incorporates large open spaces and floor-to-ceiling windows, allowing abundant natural light to flood the rooms and blur the boundaries between inside and outside.
The study and gym, strategically positioned on the top level, unveil panoramic views of the surrounding tree canopies. These elevated sanctuaries offer a secluded and serene home office environment, allowing for complete immersion in work and fitness amidst nature’s embrace. This transformative experience nurtures both the mind and body. Hanging plants cascade from the rooftop terrace and down the sides of the home, creating a curtain of greenery and infusing the atmosphere with whimsical charm.
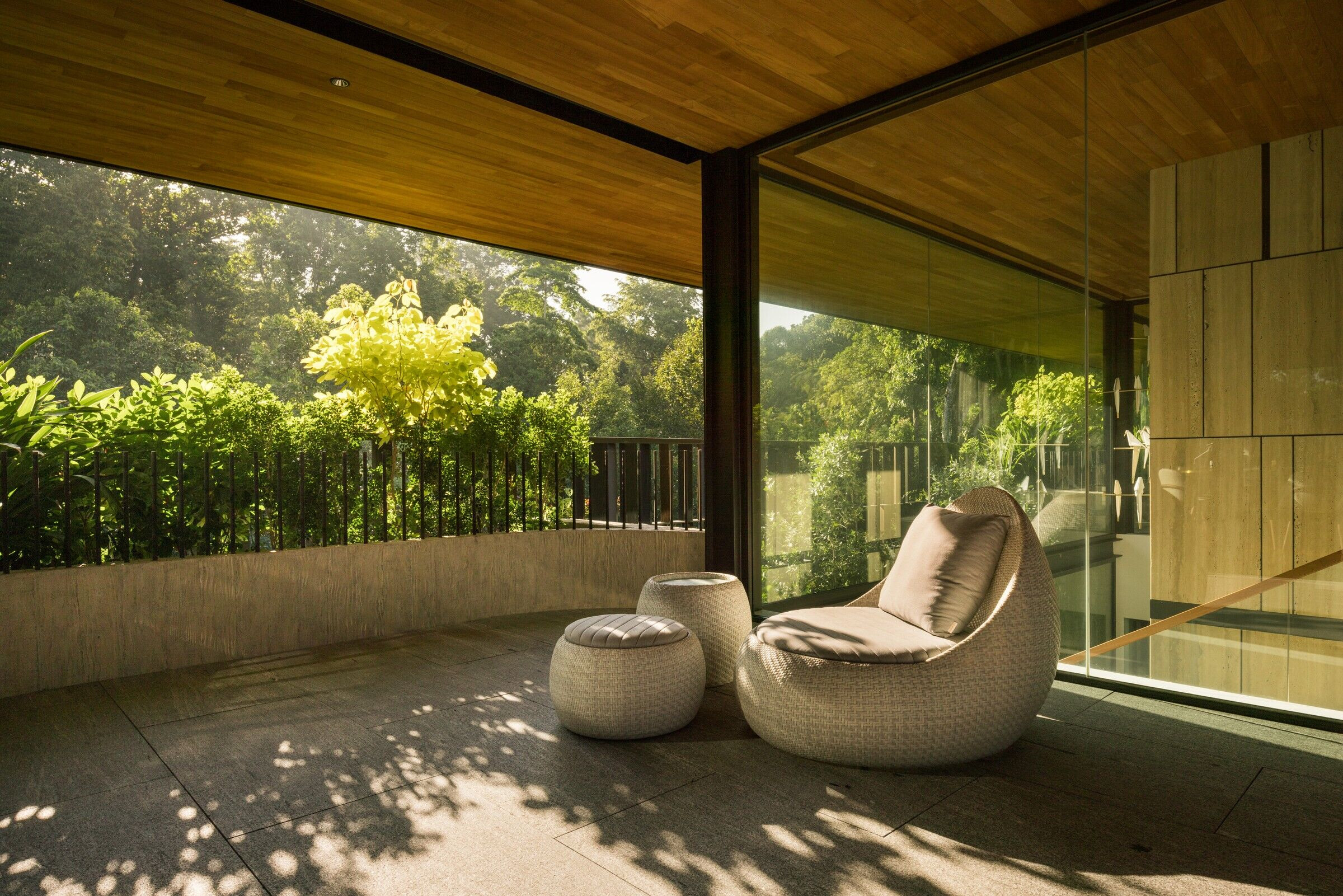
The highly visible upper storey is cloaked with a layer of privacy and sunscreen made of Accoya, an acetylated wood. The gridded façade of the pavilion draws inspiration from the intricate lattice patterns often found in garden gazebos, designed to support the growth of vines and climbers. Comprising a vertical 'L' ‘I’ ‘V’ sections, these elements can be arranged in 12 permutations. This variability allows for the creation of angled surfaces that capture sunlight at various times of the day, casting unique shadows and enhancing the dynamic play of light throughout the day.
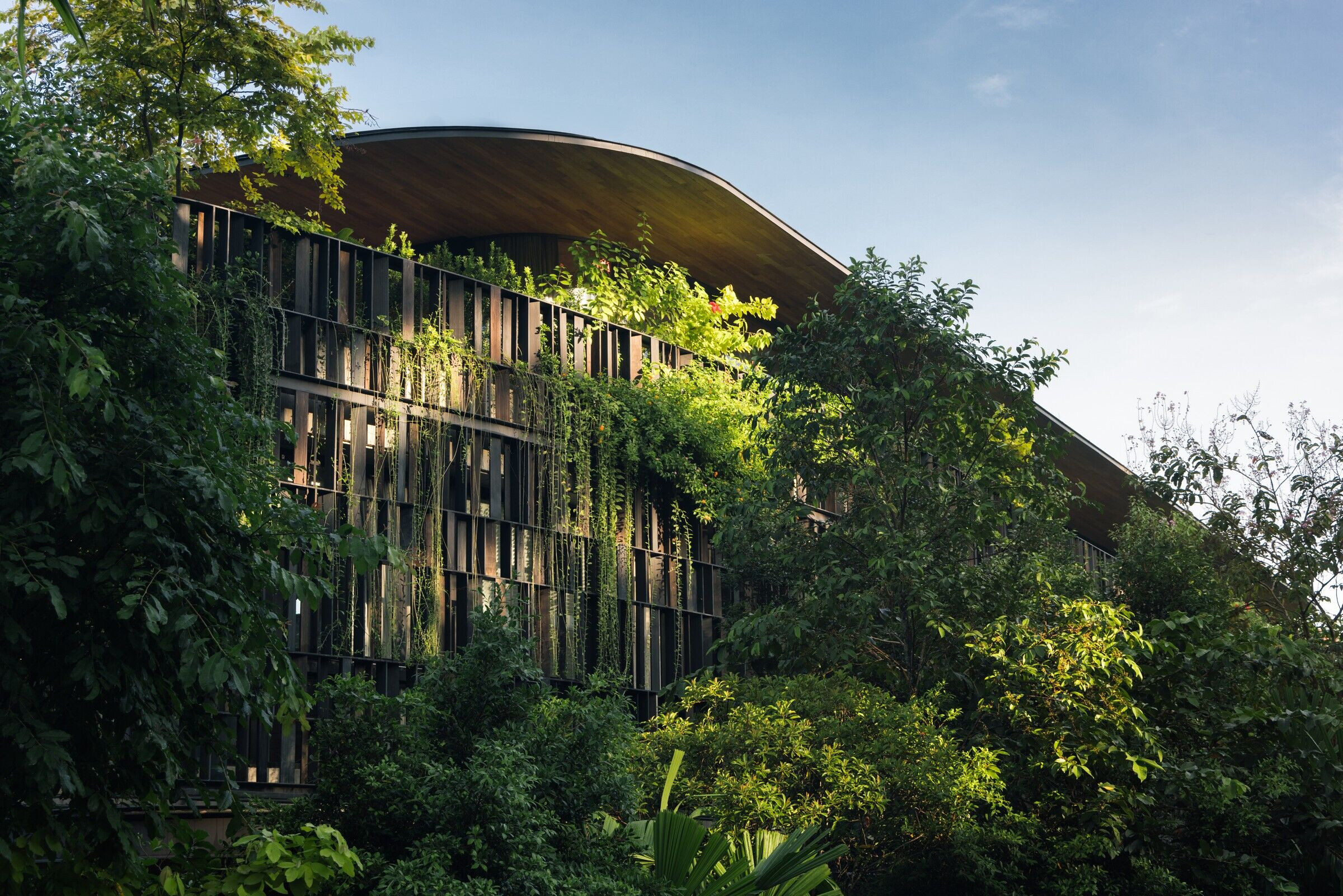
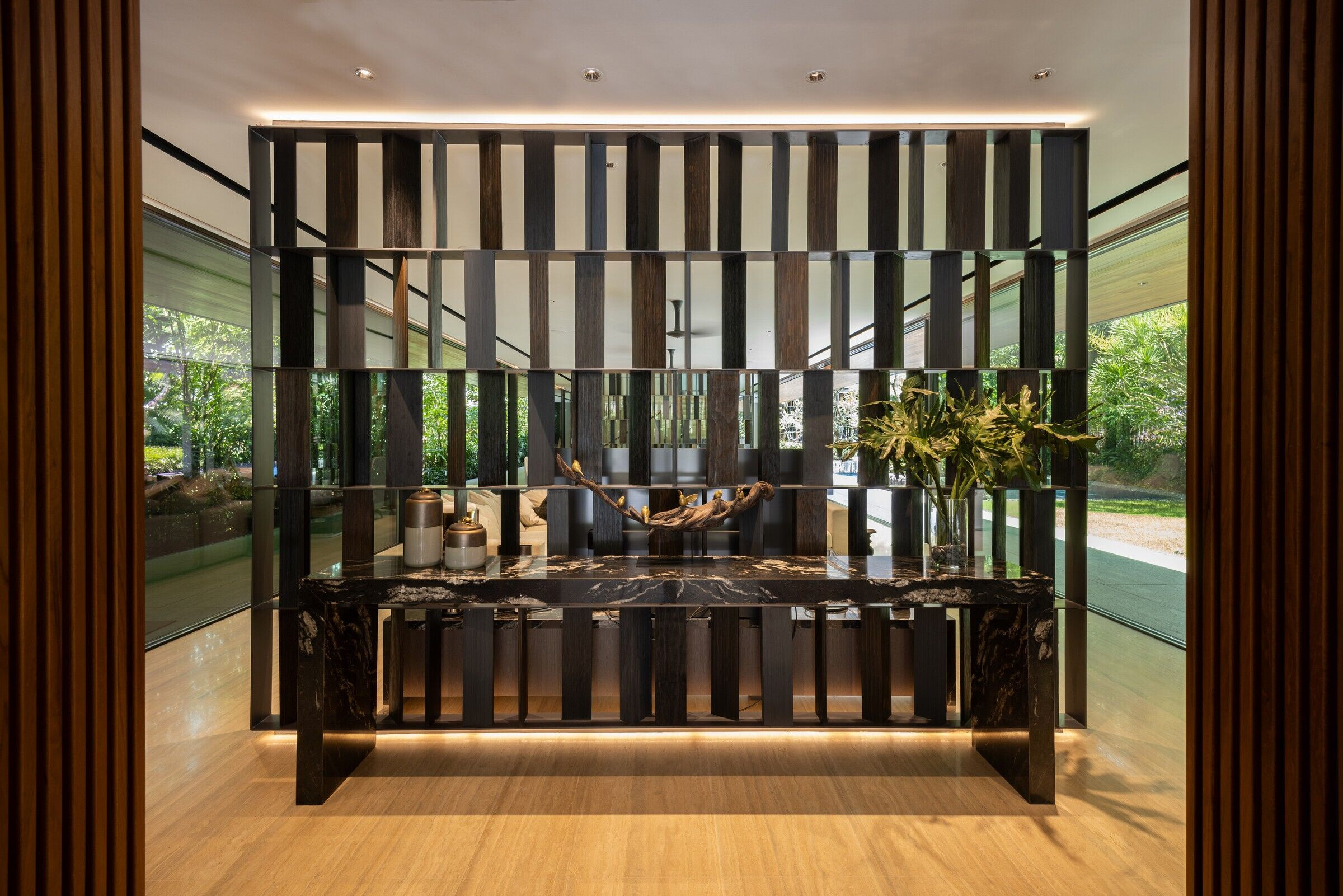
Touching Eden House is an ethereal retreat where dreams unfurl and the magic of nature seamlessly intertwines. Brought to life by a visionary owner, this dream dwelling is conscientiously crafted by teams of consultants, specialists and tradesmen. The magical alchemy of harmoniously blending human habitation with natural splendour is evident throughout. The walls of this sanctum are intricately interwoven with the beauty of nature, making Touching Eden House a haven of wonder and an enchanting home in both day and night.
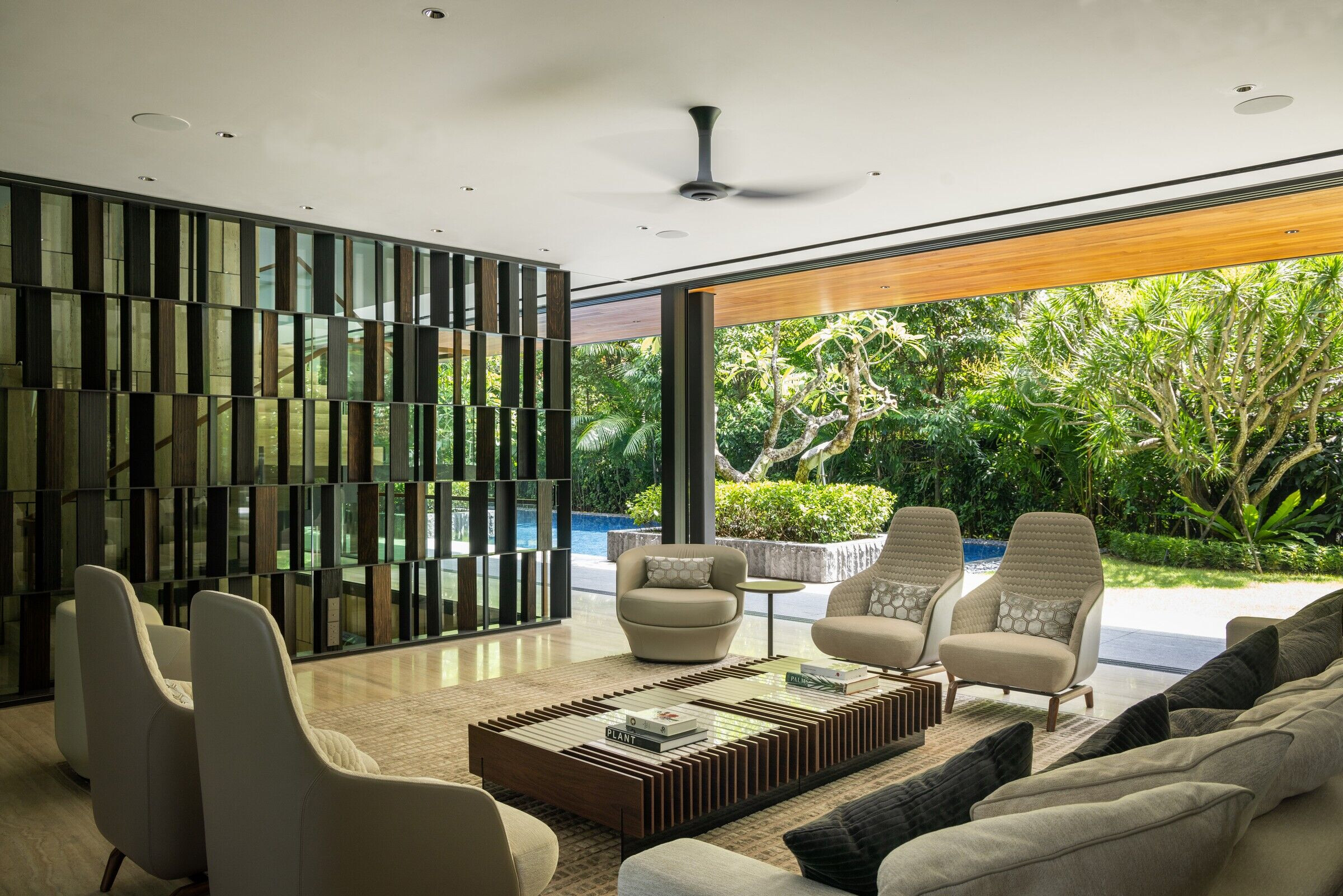

Team:
Architect: Wallflower Architecture + Design
Project Team: Robin Tan, Yong Mien Huei, Sean Zheng, Shazila Noh
Developer: Meir Homes Pte. Ltd
Collaborators: MSE Consultants Pte Ltd, ALLZ Consulting Services, Salad Dressing, Light Collab LLP, Edmund Ng Interior Studio, Nyee Phoe Flower Garden Pte. Ltd, Cubo Pte Ltd, Giorgetti Asia Pte Ltd, Good Class Builders Pte Ltd
Photo Credit: Finbarr Fallon

