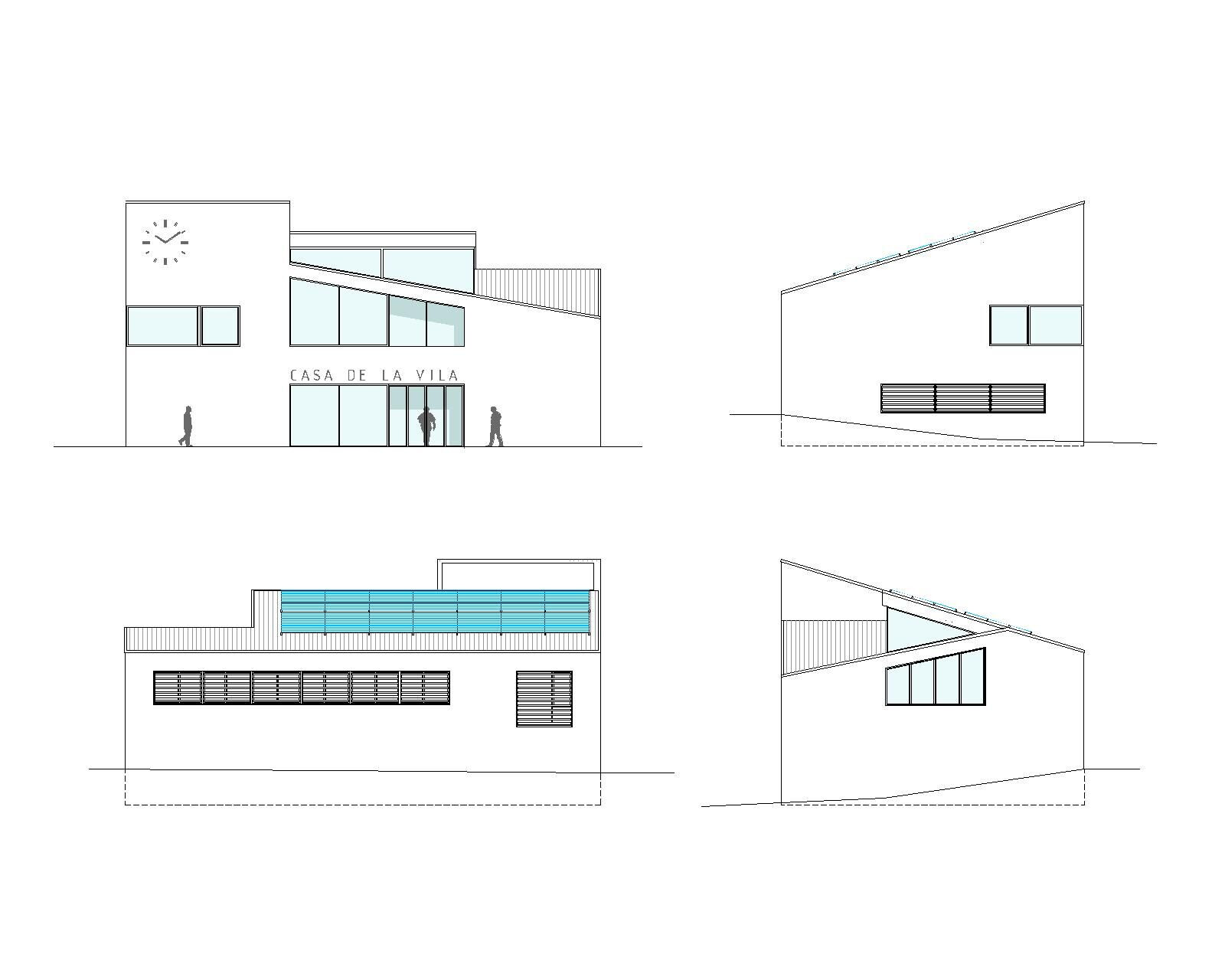The building houses the new Castellví de la Marca Town Hall and the municipal archive. It is located on a rectangular plot of 329'49m2 located at one end of the Plaza de la Generalitat, in the middle of a newly created residential area and at the limit where the urban land ends and the vineyards begin.
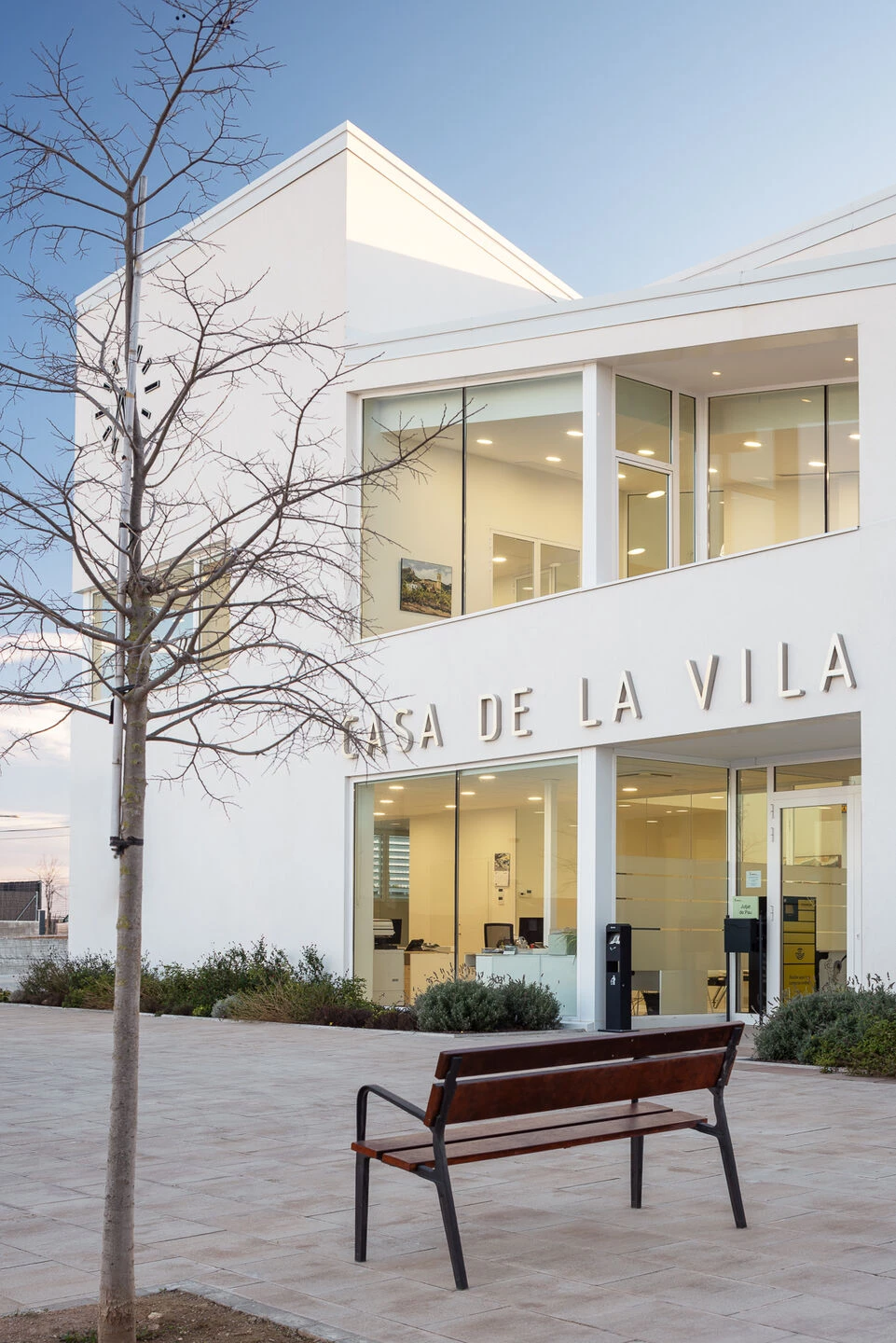
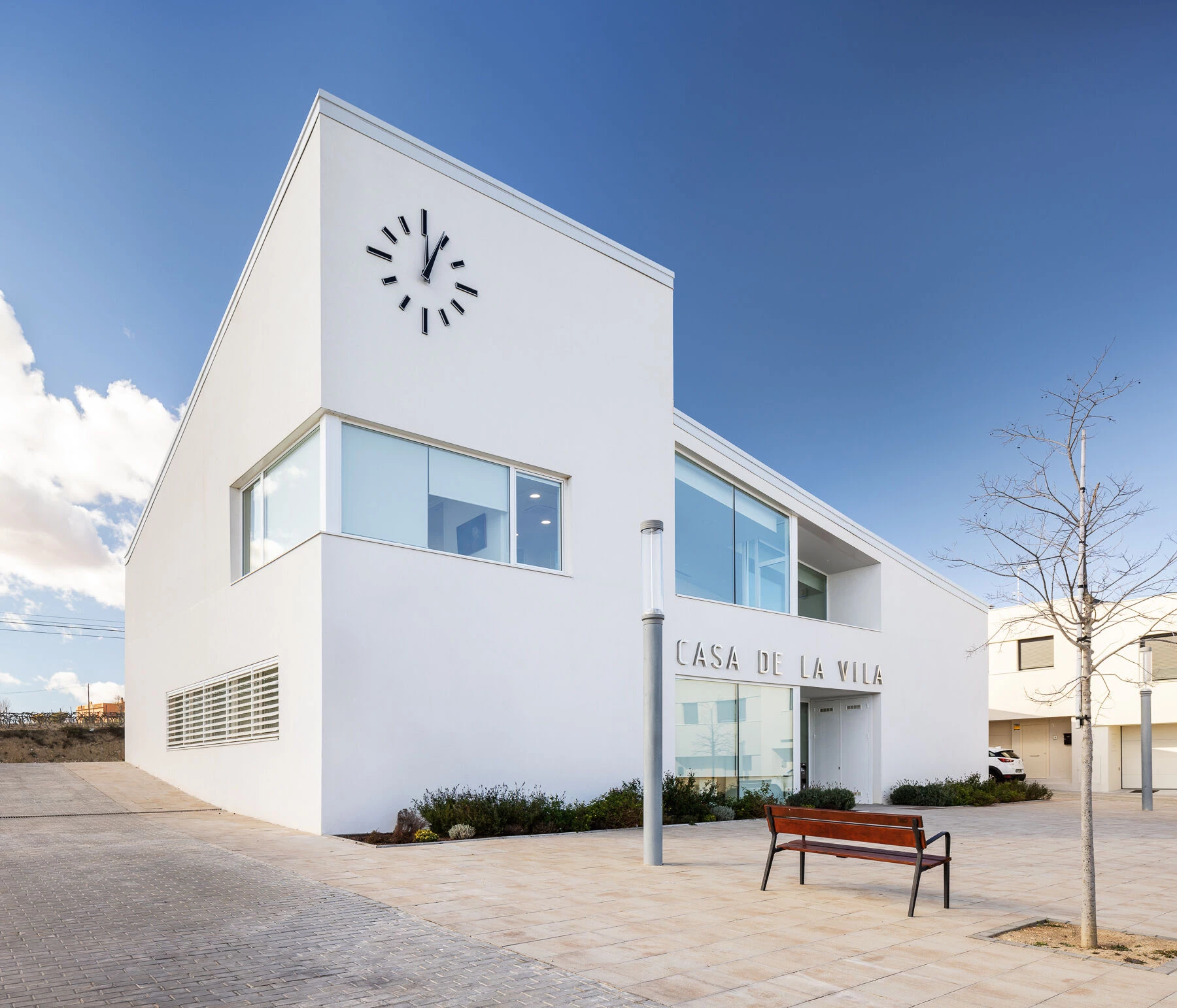
The building is planned as a compact rectangular volume measuring 21x13'5m, two stories high with inclined roof. The ground floor is located at the level of the square, giving rise to theTown Hall main façade and where the access to the building is located. Due to the 1.5m difference level between the square and the rear street, the ground floor is semi-buried with respect to the rear street, and this area is where the archive is located.
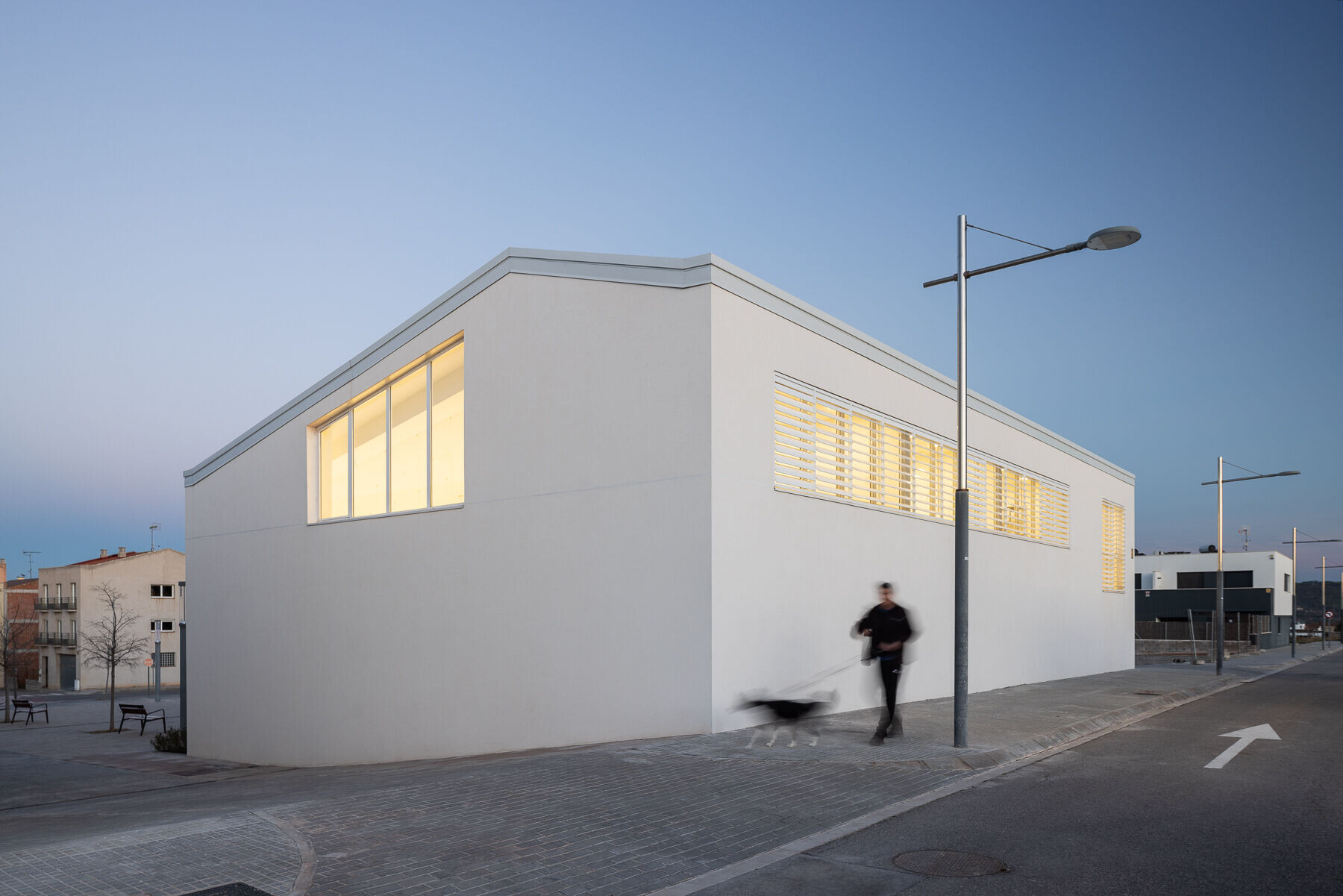
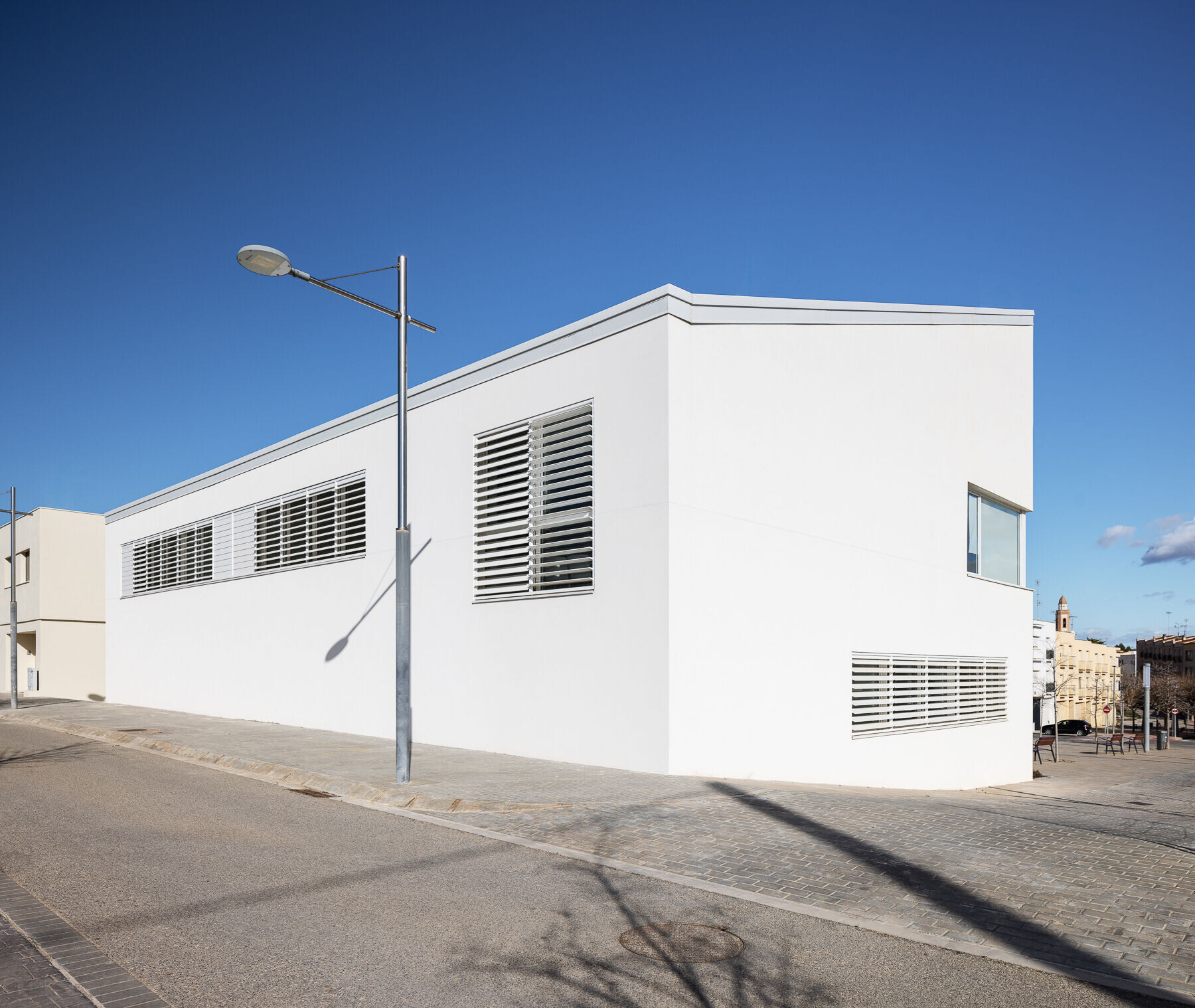
The building is organized through a central double-height patio space, which acts as a link between all areas of the City Hall, while also housing the staircase and the elevator.
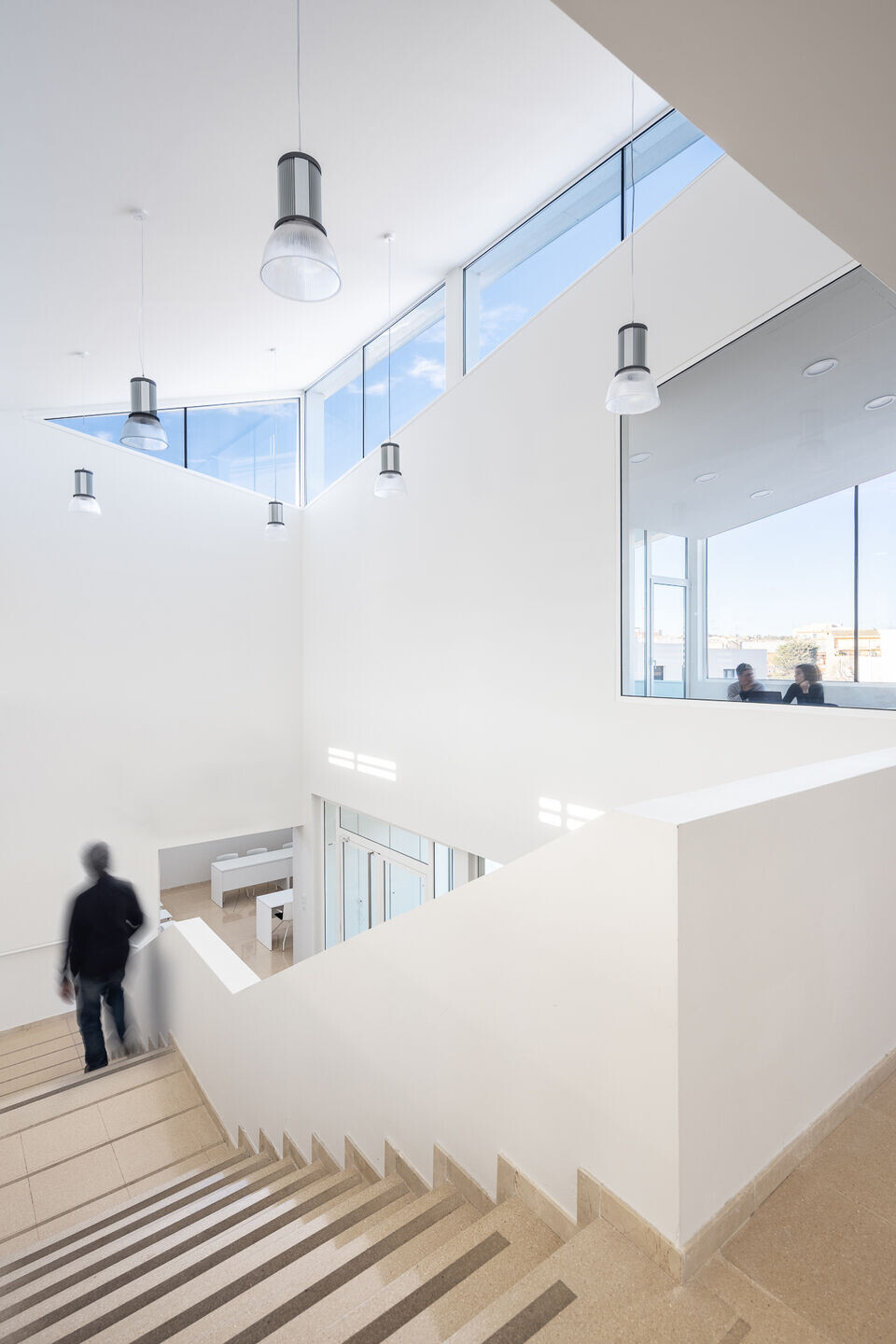
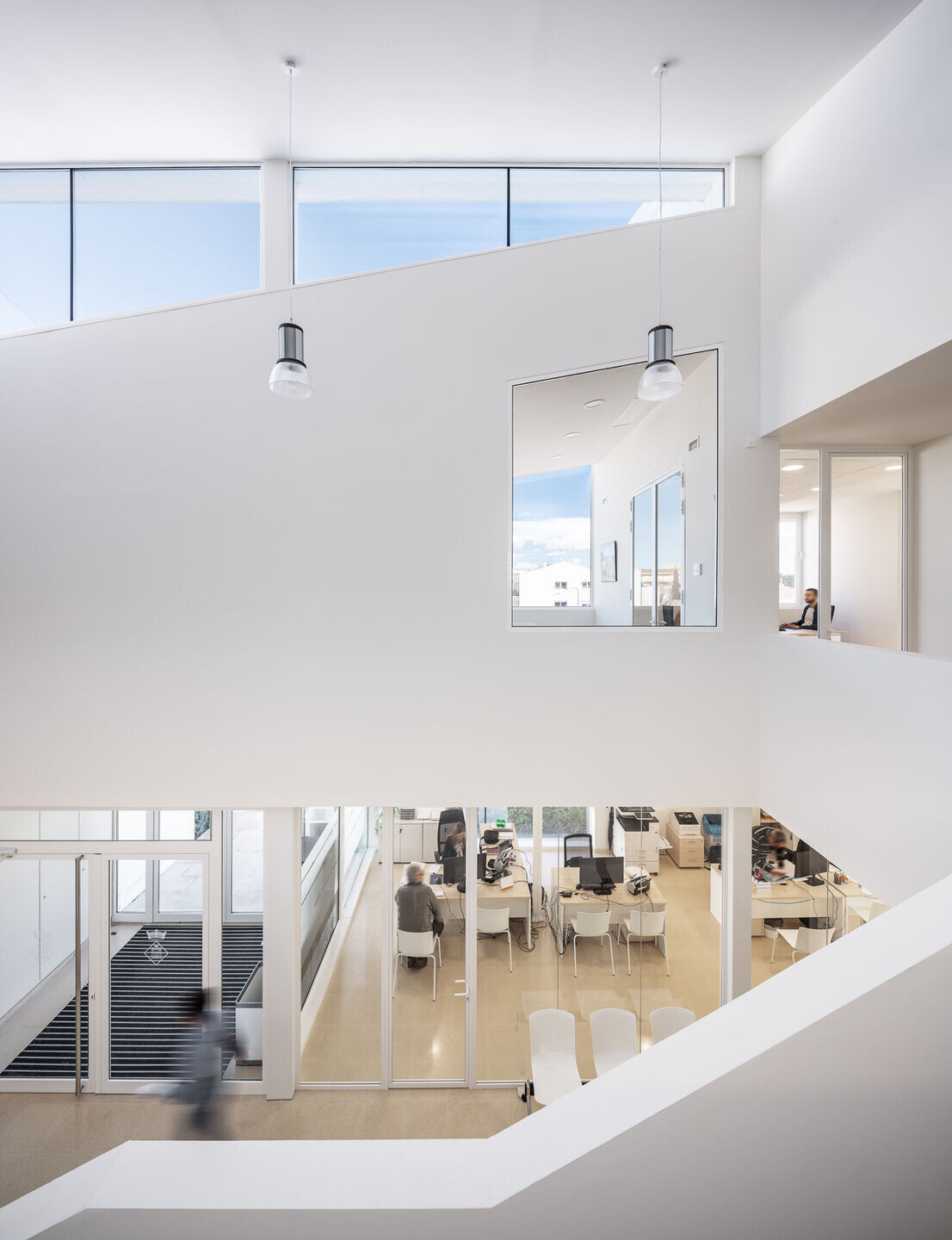
Through a large opening in the roof in one of the corners of the plaza façade, tall windows allow the entry of light, emphasizing the central space.
Access to the building is through a porch from the Plaza de la Generalitat.
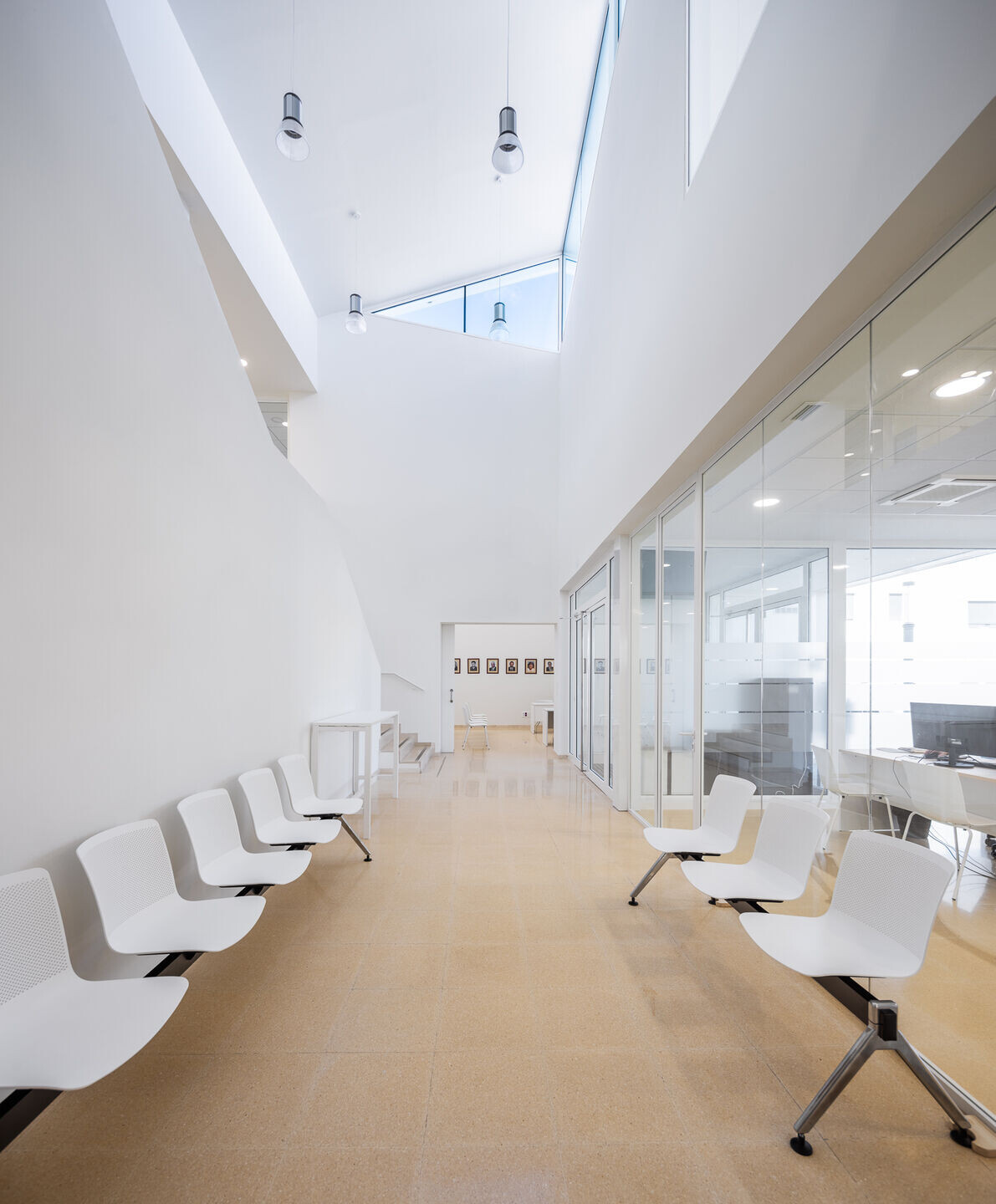
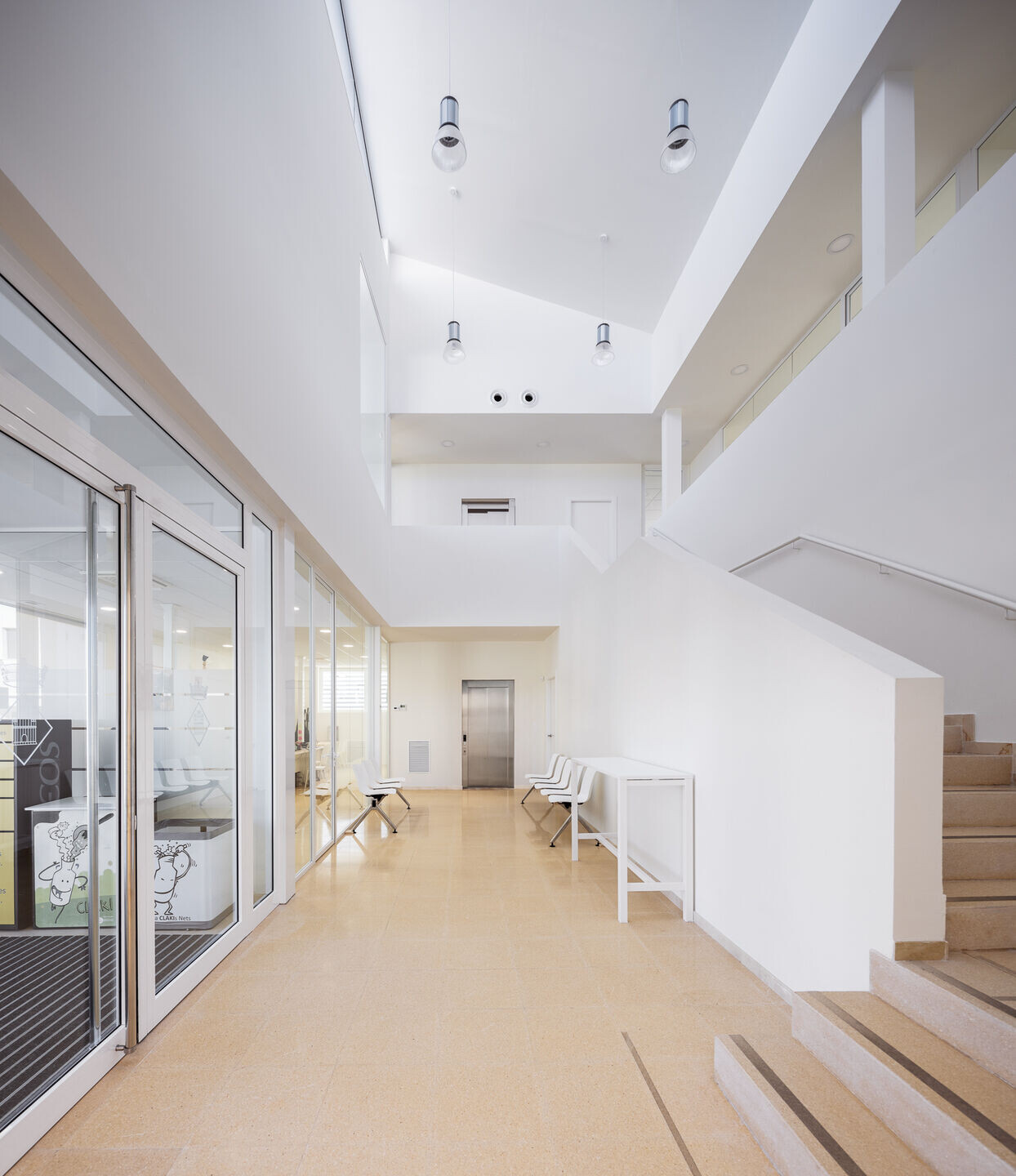
The most public rooms are located on the ground floor, which are the Citizen Services Office open towards the square, the double-height plenary hall with a large high window, the service area and the archive.
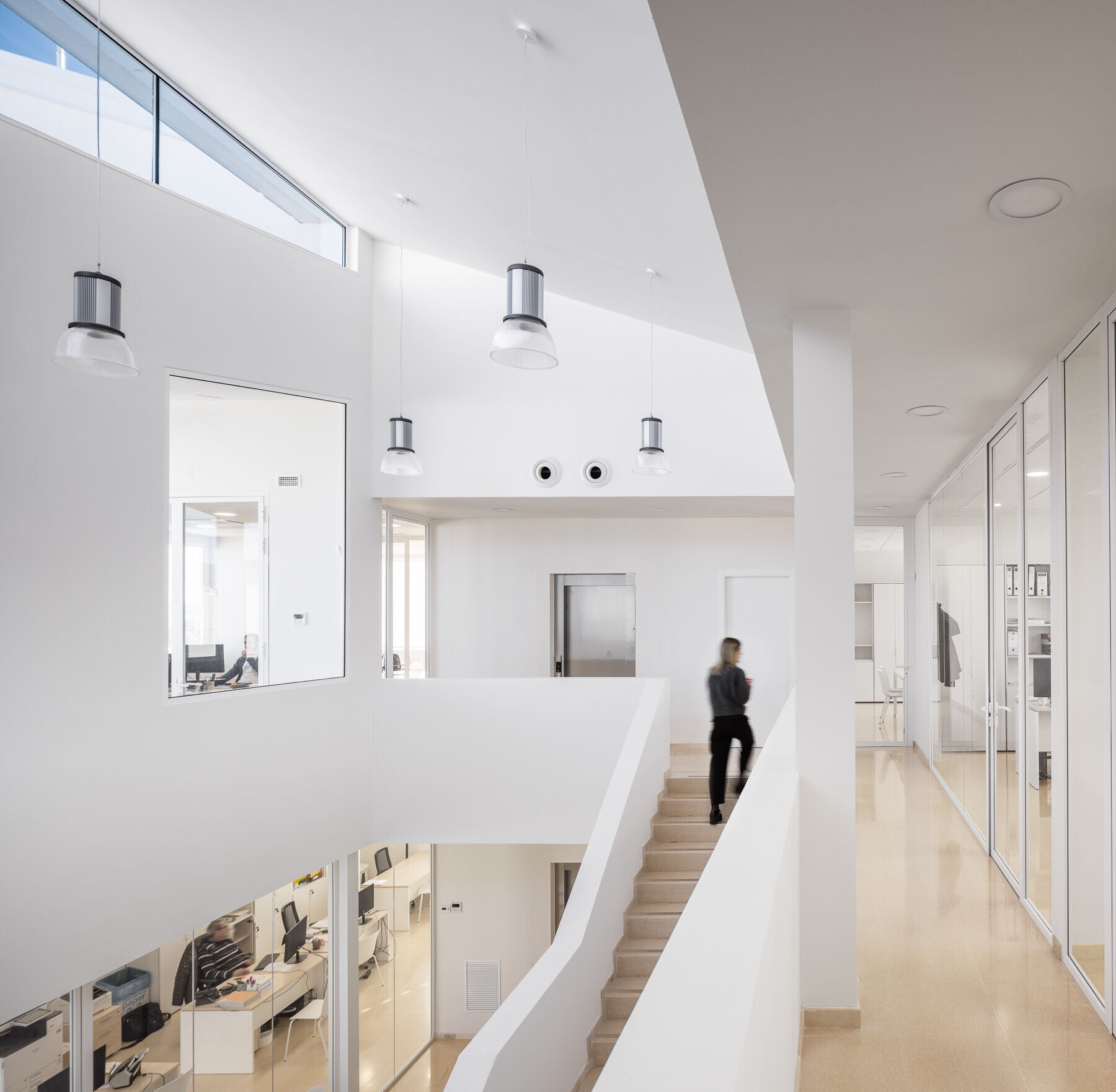
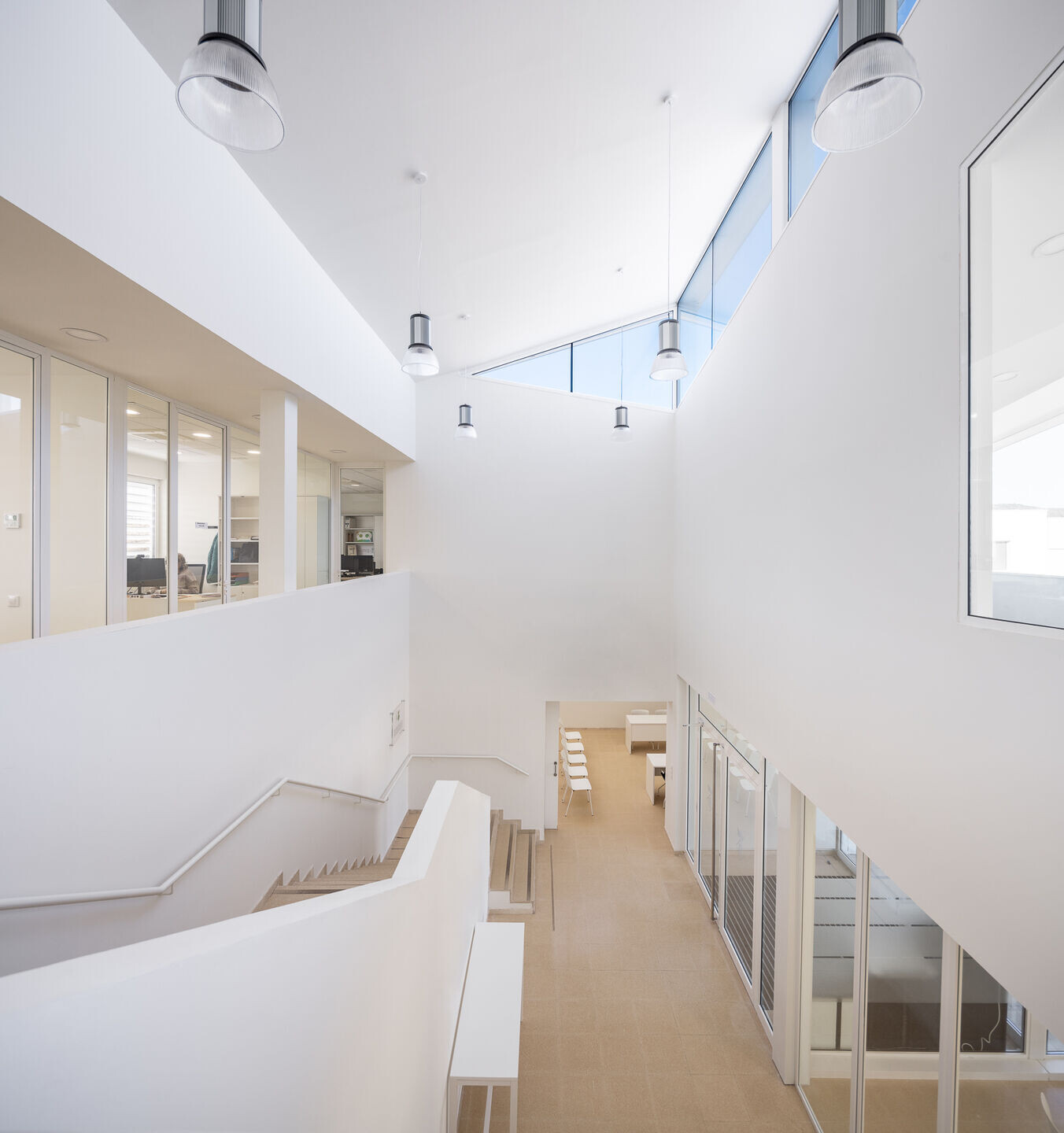
The internal work areas are located on the first floor. The mayor's office and the secretariat occupy a privileged location opening onto the square, with the corresponding presidential balcony, while the offices and meeting rooms are located on the rear strip, with views of the nearby vineyards.
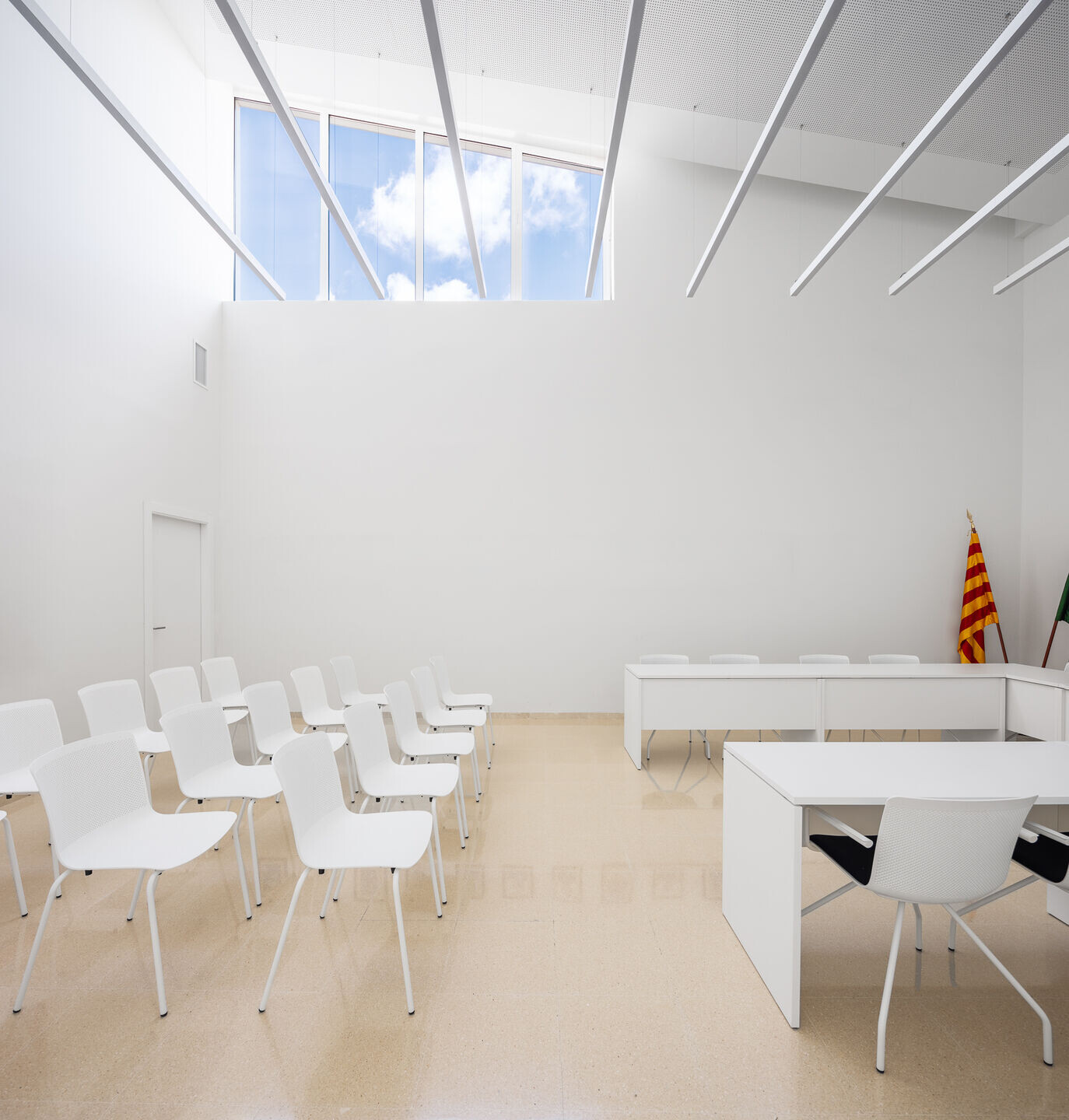

The facilities are located on the covered floor, in the highest area of the building, so the false façade of the building at this point allows the air conditioning units to be hidden.

