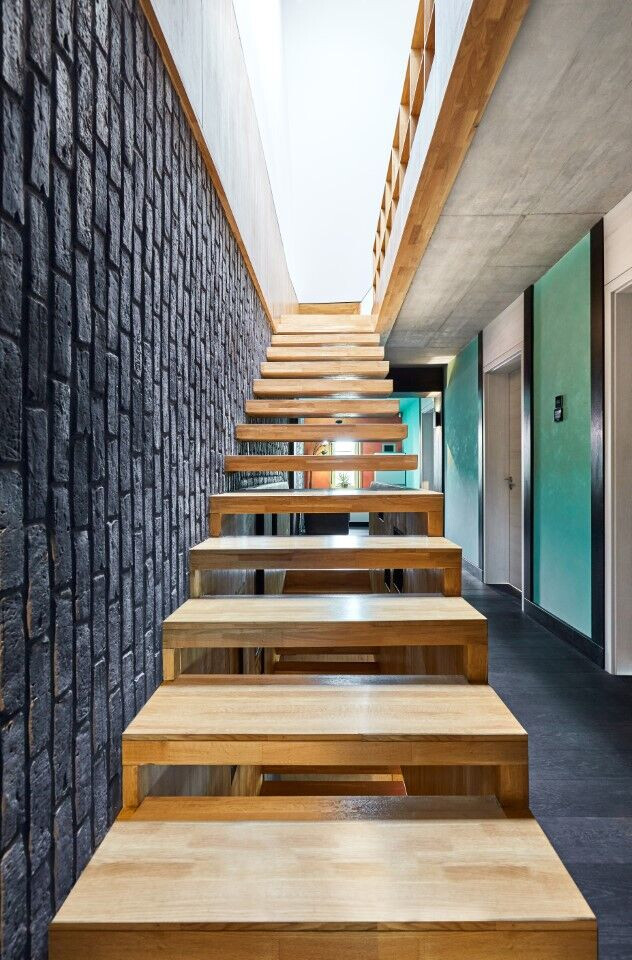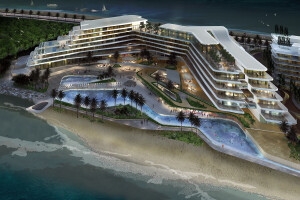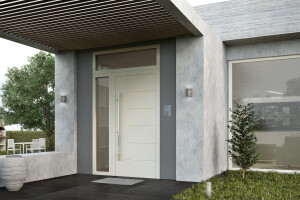Modern architecture adopts traditional elements, that are present in Bucharest city, in order to compose a unique private residency. Strict tilts, and clear lines create a magical and harmonious material combination. The reflective attribute of the metal ceiling manages to decrease -at least in appearance- the size and the vertical structure of the house. Similarly, the bricks with earthly colors on the wall, offer unification between interior spaces, balconies, garden, and green areas.
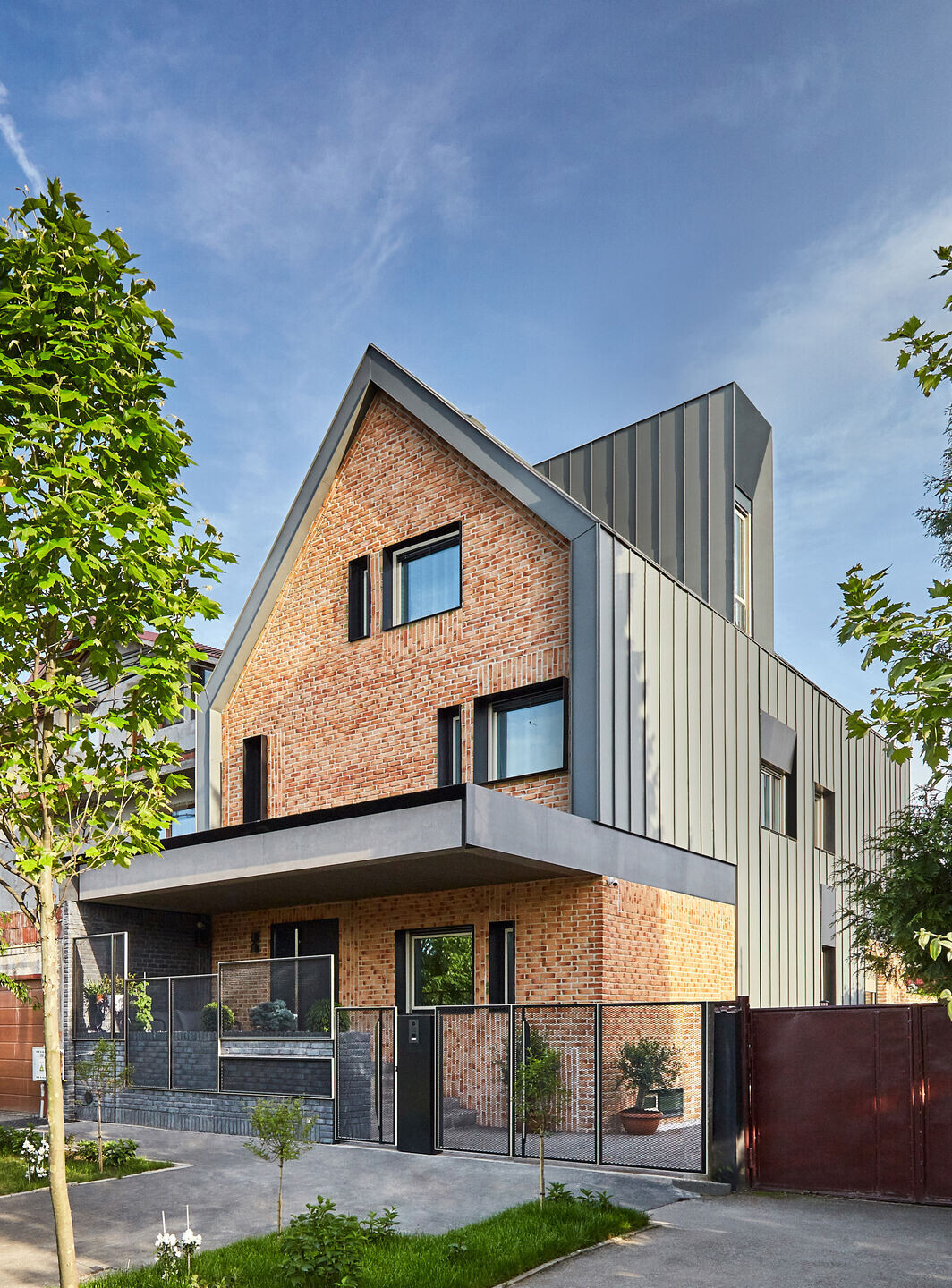
Symmetrically in relation to the building, two rooftops are extended in the front and back area of the house, forming protected exterior spaces for the residents, that they wish to enjoy their time there. Many aspects stand out: Jacuzzi, saplings that provide the green element, autonomous parking lot and a yard coated with grey stone blocks, that transforms the space into a mosaic.
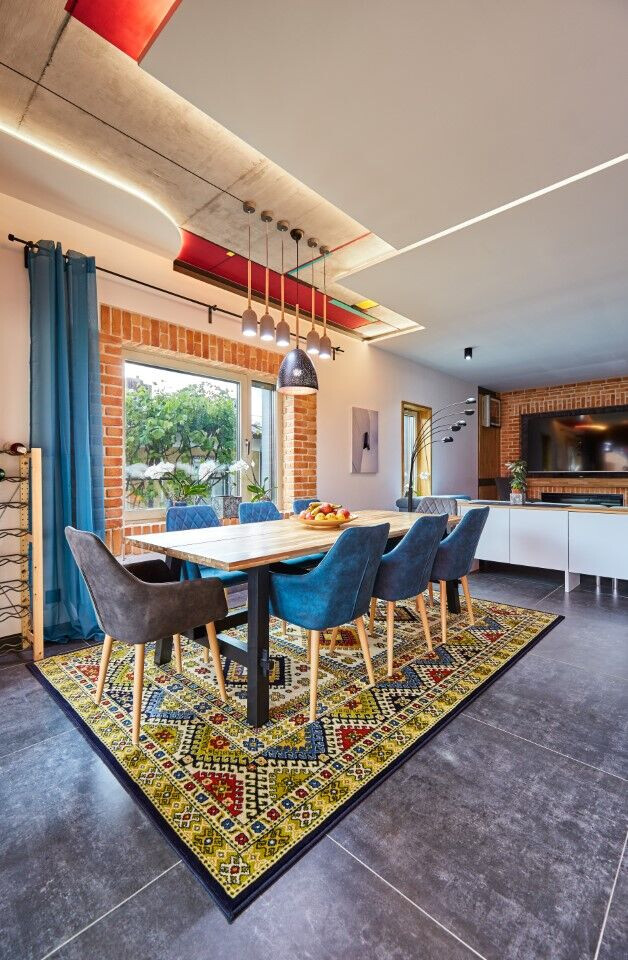
The deliberate integration of the windows some centimeters inside the wall, provides an interesting sense of depth, while creating a pleasing windowsill that is aiming at the smooth transition of the interior to the exterior environment. Aluminium systems with high performance, constitute another element that is added to the vast variety of materials that were used for TOYA, offering unobstructed flow of natural light and keeping high standards considering residents’ security against every type of exterior threat.
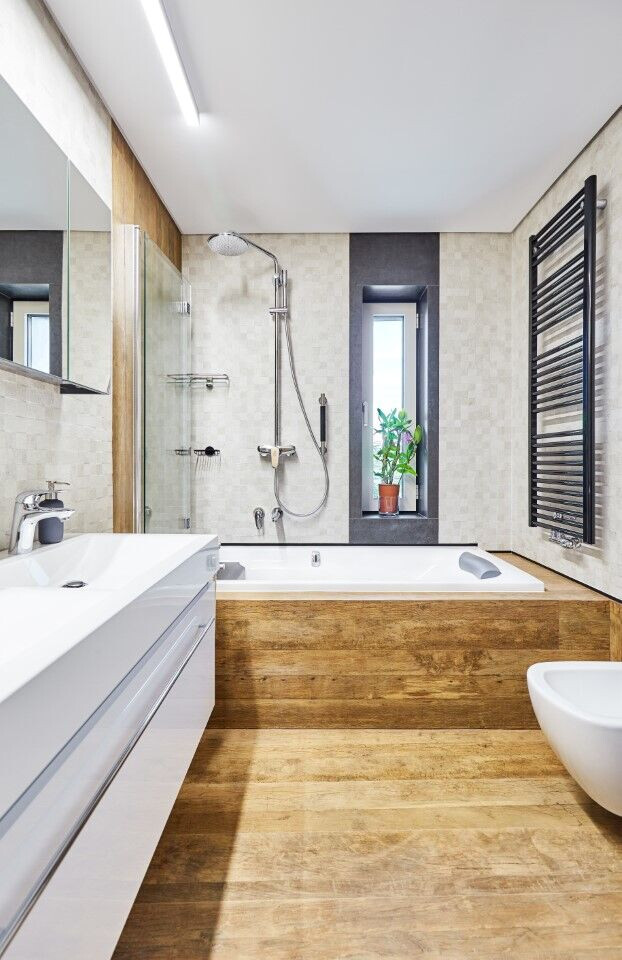
Moving into the interior of the house, visitors meet familiar features that they have met on the exterior. The minimal character of the building remains, while the color contrasts are combined effortlessly in an unexpected way, with the earthly tones that by default bring calmness during the day.
