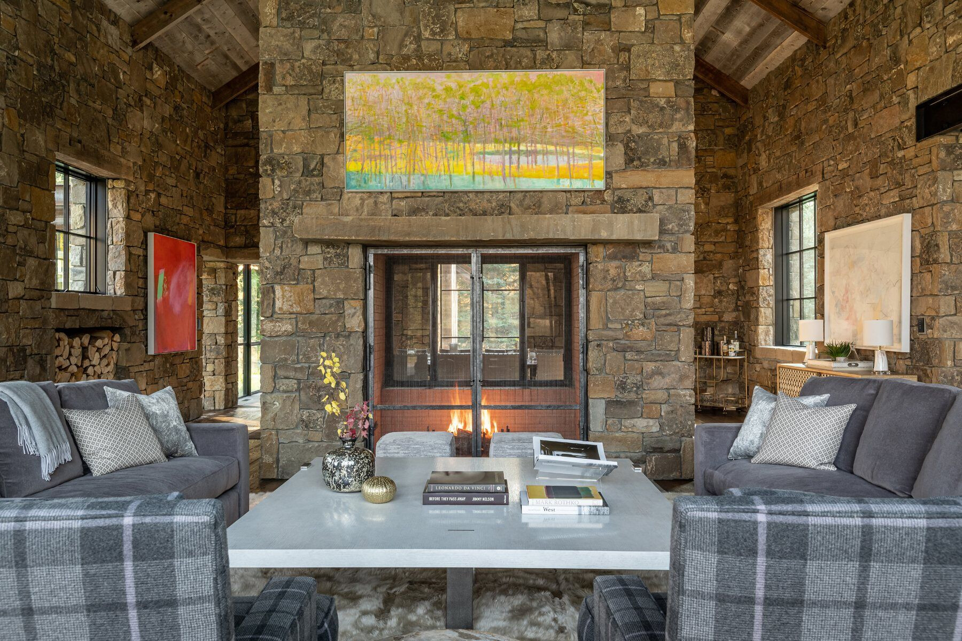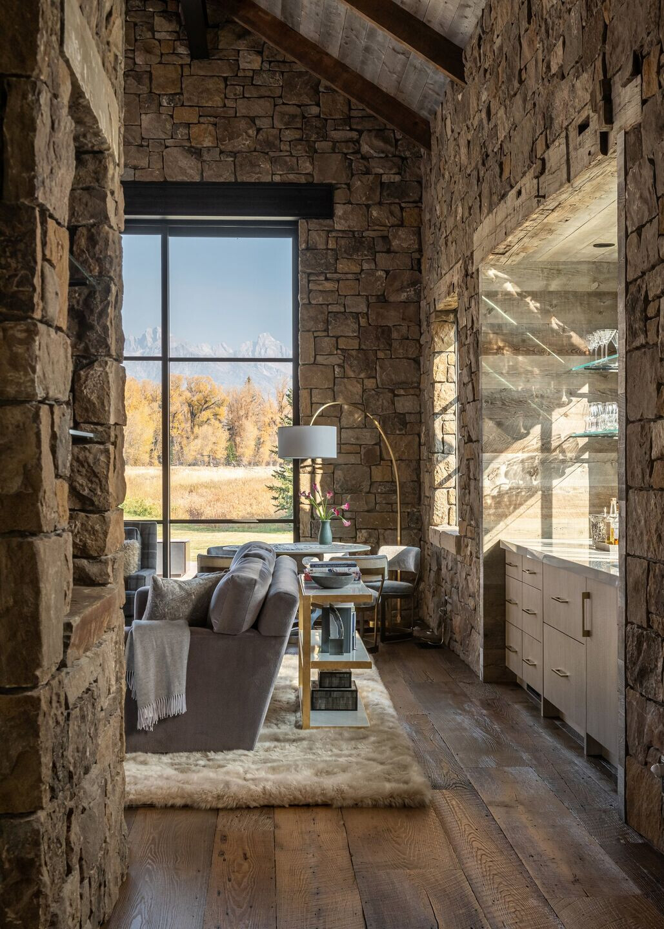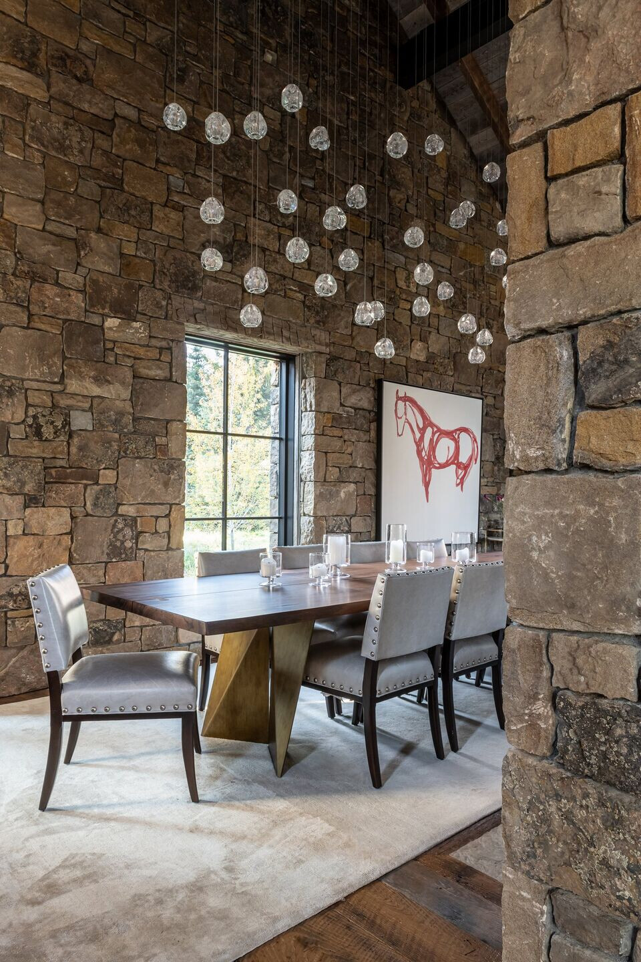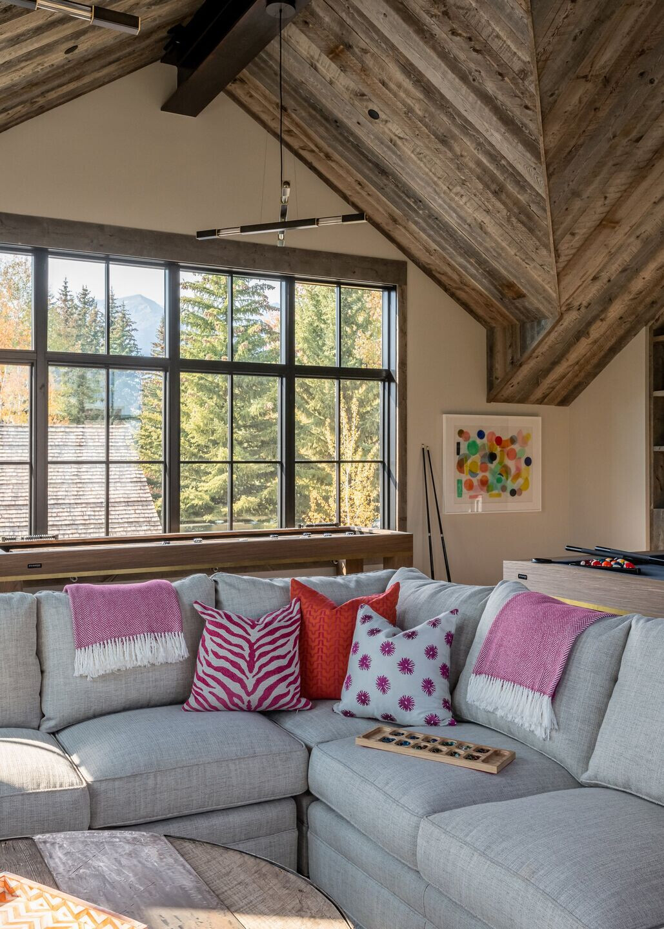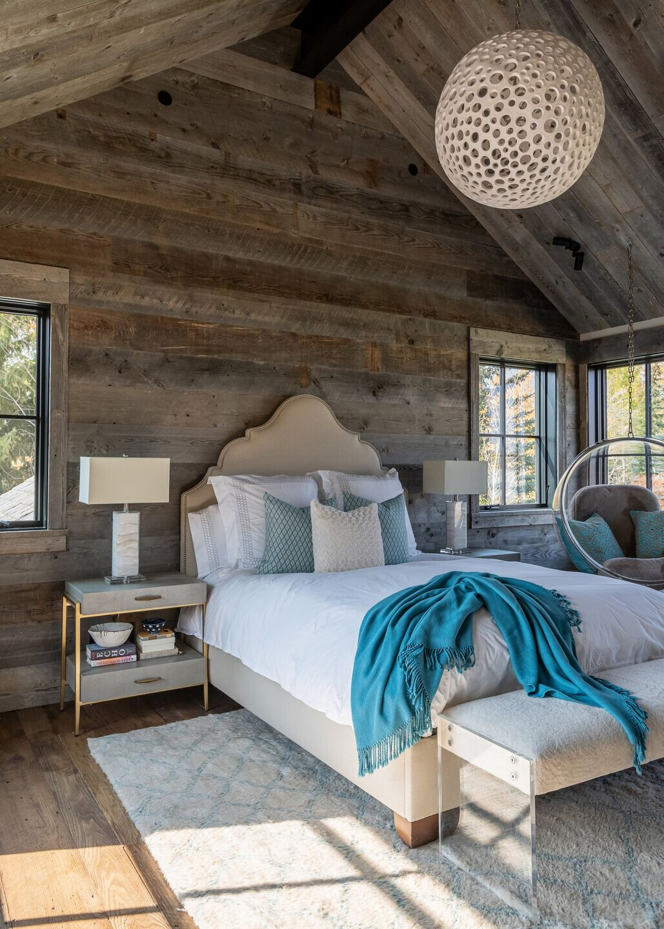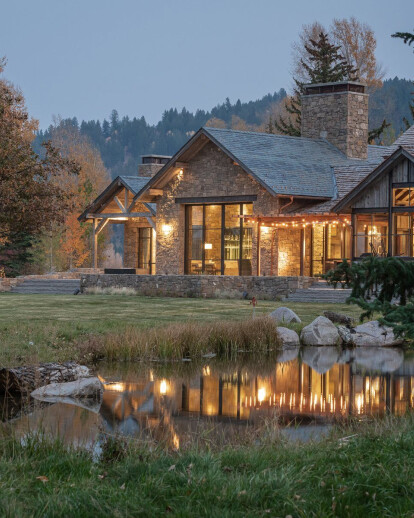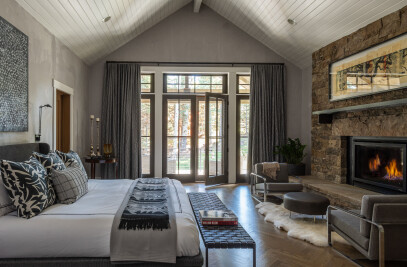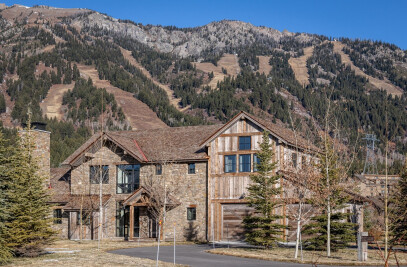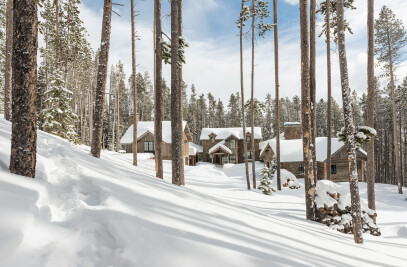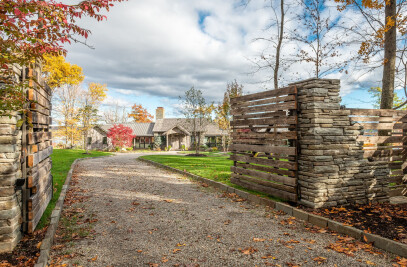JLF designed the house, known as “True North” – also included in the firm’s recently released book Foundations: Houses by JLF Architects – to take advantage of the site’s expansive views of the Snake River and Grand Tetons. The project also enjoys a pond and a stream that winds through the property.
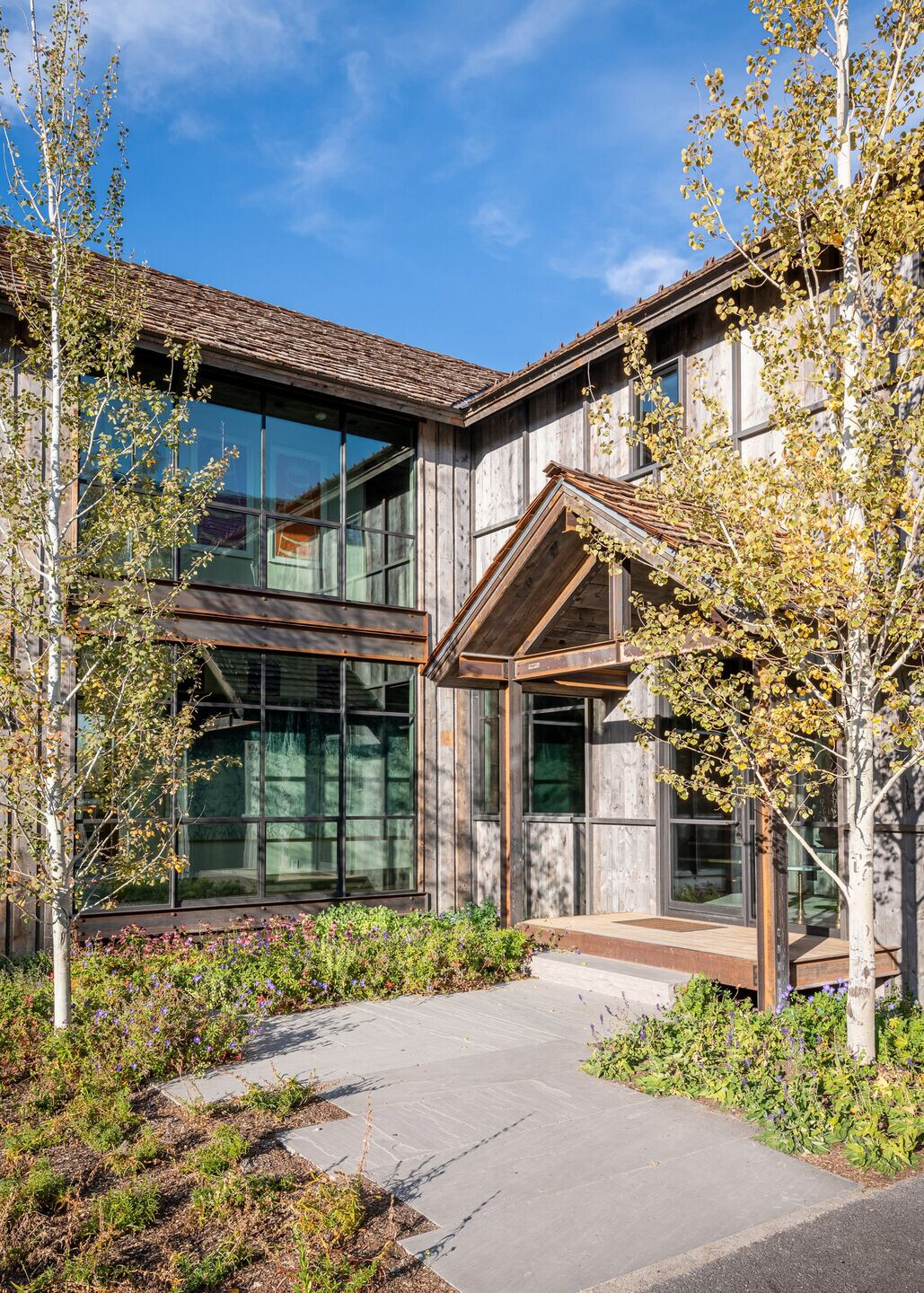
Designed in a classic cruciform, the home’s shape permits an easy flow and connection with the outdoors. Teton views from the primary bedroom and mountain and river views from the great room are just the tip of the proverbial iceberg. An observation deck, smartly designed to take advantage of the flat roof on the home office and accessed via a spiral staircase from the lower patio, offers unobstructed views of all the land has to offer as well as the sky’s nighttime blanket of stars.
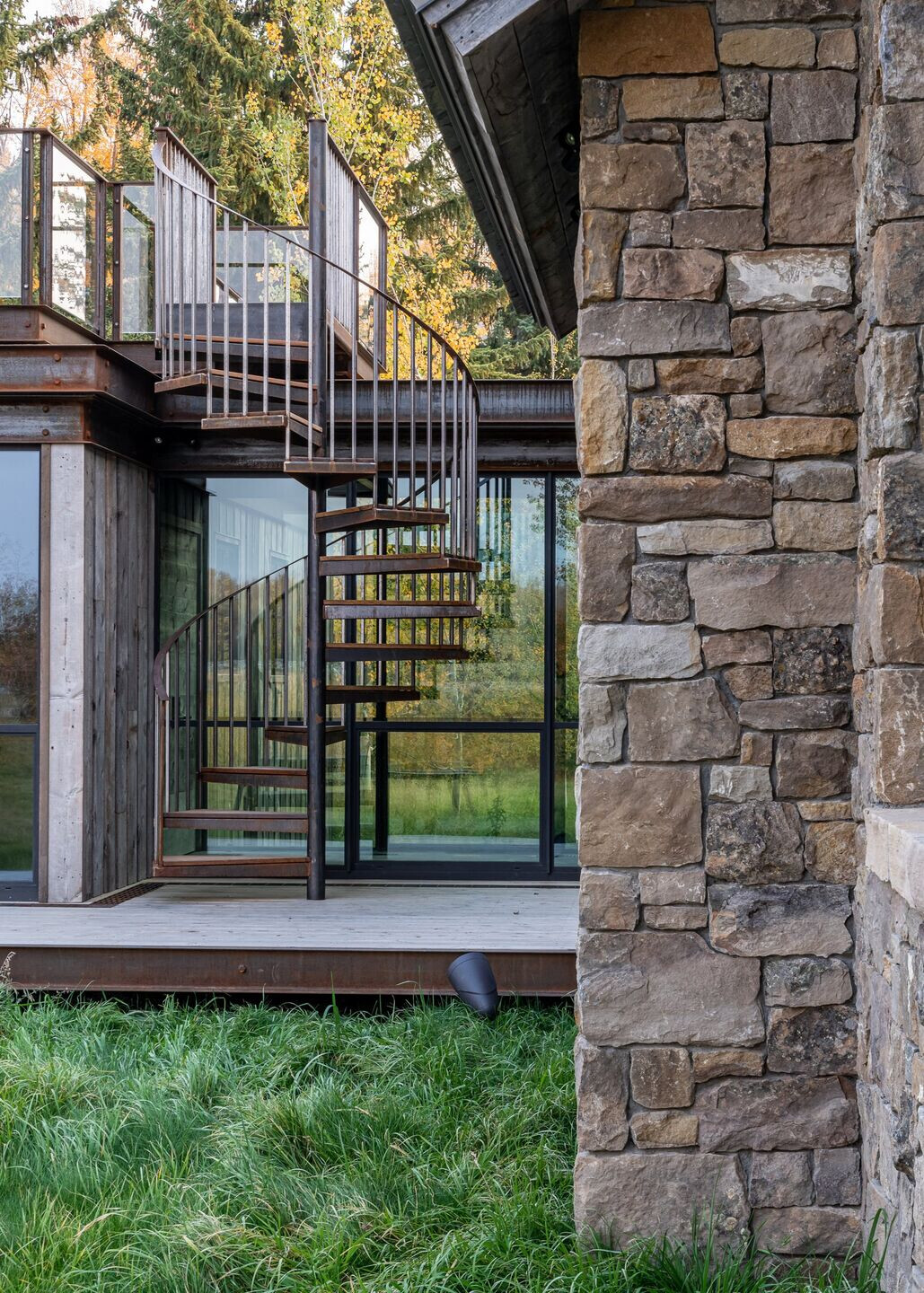
The architects situated a copper hot tub beside a stream-fed pond, integrating existing topography with the home and providing another venue for enjoying the natural panorama. Interior features such as a window-backdrop wet bar and a massive 16-by-14-foot window-wall offer yet more dramatic vistas.
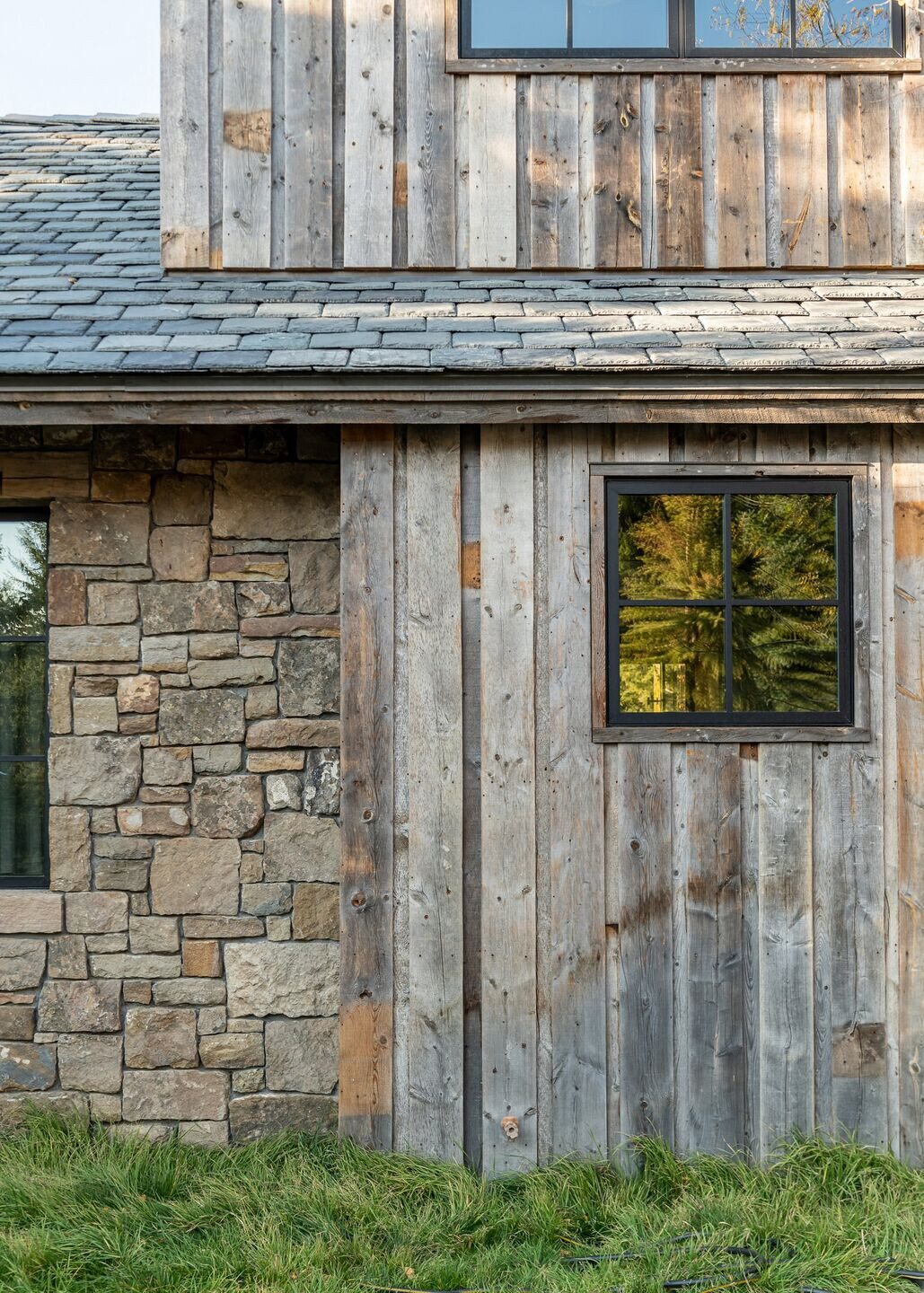
JLF Architects drew on its trademark palette of aged wood, stone, steel and glass to design True North, the rustic materials a counterpoint to clean, contemporary furnishings from interior designer Kate Binger of Dwelling, who mingled neutrals with strategic hits of color via an expansive art collection and select accents.
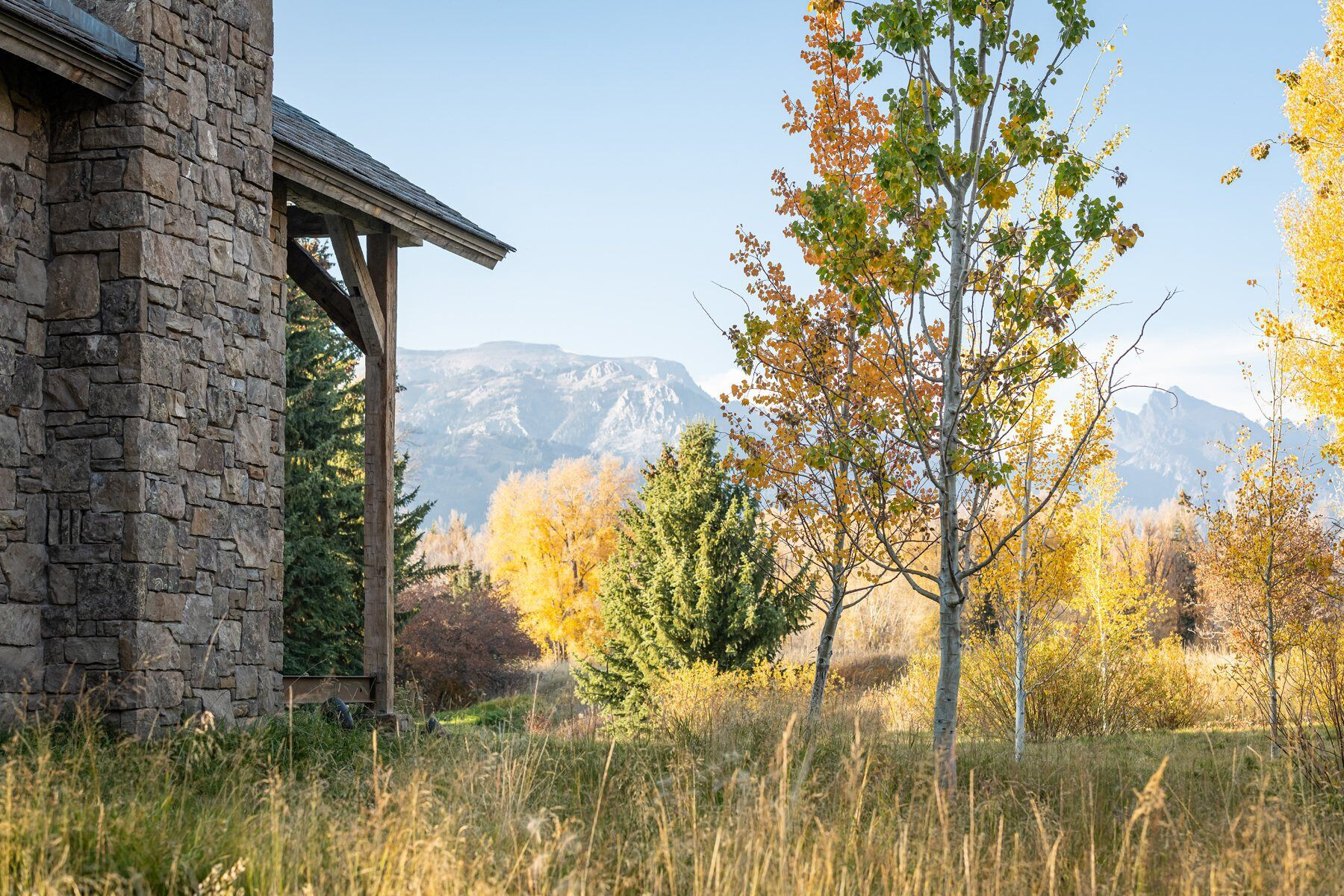
There were “firsts” in this home’s design, proving JLF and its team are dedicated to doing whatever it takes to achieve a homeowner’s goals while maintaining respect for the land. Eleventh-hour inspiration for the True North project included installing a flat roof on a portion of the home to create the observation deck. The team also collaborated with the homeowner to use a photo the homeowner liked of a horizontal-plank door and evolve it into horizontally oriented salvaged barnwood walls, including in the primary bedroom—a complex jigsaw puzzle-like feat to construct.
Team:
Builder: Big D Signature
Interiors: Dwelling
