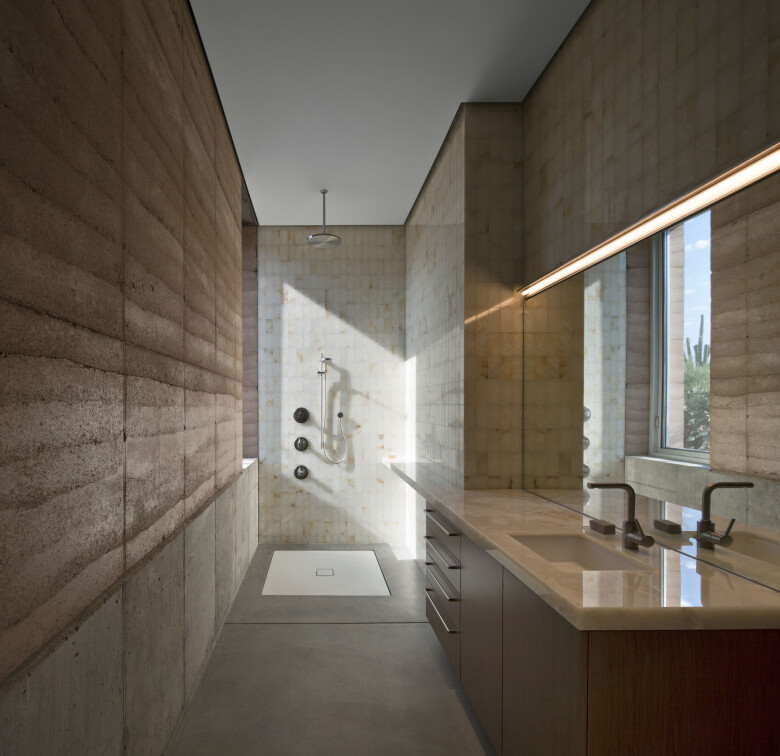The Tucson Mountain Retreat is located within the Sonoran Desert; an extremely lush, exposed, arid expanse of land that emits a sense of stillness and permanency, and holds mysteries of magical proportions. The home is carefully sited in response to the adjacent arroyos, rock out-croppings, ancient cacti, animal migration paths, air movement, sun exposure and views. Great effort was invested to minimize the physical impact of the home in such a fragile environment, while at the same time attempting to create a place that would serve as a backdrop to life and strengthen the sacredconnections to the awe-inspiring mystical landscape.
Intentionally isolating the parking over 400 feet from the house, one must traverse and engage the desert by walking along a narrow footpath toward the house, passing through a dense clustered area of cacti and Palo Verde that obscure direct views of the home Upon each progressive footstep, the house slowly reveals itself, rising out of the ground. The entry sequence, a series of playfully engaging concrete steps, dissolves into the desert. As one ascends, each step offers an alternative decision and a new adventure. Through this process, movement slows and senses are stimulated, leaving the rush of city life behind.
The home is primarily made of Rammed Earth, a material that uses widely available soil, provides desirable thermal mass and has virtually no adverse environmental side effects. Historically vernacular to arid regions, it fits well within the Sonoran Desert, while at the same time it embodies inherent poetic qualities that engage the visual, tactile and auditory senses of all who experience it.
The program of the home is divided into three distinct and isolated zones; living, sleeping, and music recording/home entertainment. Each zone must be accessed by leaving the occupied zone, stepping outside, and entering a different space. This separation resolves the clients’ desired acoustic separation while at the same time, offers a unique opportunity to continuously experience the raw desert landscape.
Rooted in the desert, where water is always scarce, the design incorporates a generous 30,000 gallon rainwater harvesting system with an advanced filtration system that makes our most precious resource available for all household uses.
Solar heat gain is reduced by orienting the house in a linear fashion along an east–west axis, and by minimizing door and window openings in the narrow east and west facades. The main living and the sleeping spaces extend into patios and open toward the south under deep overhangs that allow unadulterated views and access to the Sonoran Desert. The overhangs provide shelter from the summer sun while allowing winter sunlight to enter and passively heat the floors and walls. They also scoop prevailing southerly breezes and enhance cross ventilation, which can be flexibly controlled by adjusting the floor-to-ceiling sliding glass doors. When the large glass doors are fully opened, the house is transformed, evoking a boundless ramada-like spirit where the desert and home become one.














































