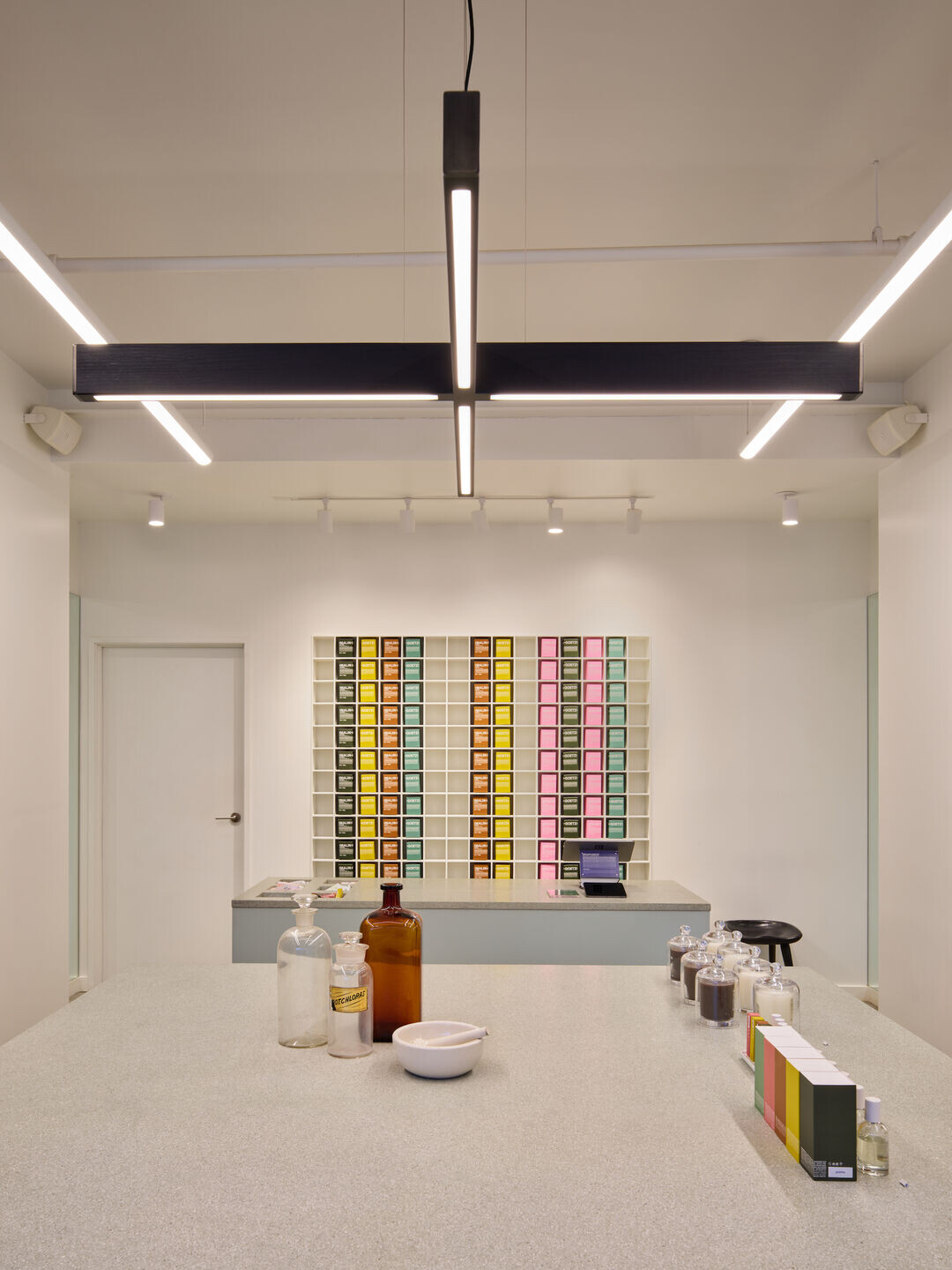Bernheimer Architecture has completed the design of two stores in the Los Angeles area for modern skincare, fragrance, and candle brand, MALIN+GOETZ. Located in Venice and Silver Lake, the store designs are inspired by the city’s long-established history as the center of the film industry.
While the two stores share a kindred layout, Bernheimer Architecture pulled from distinct references in creating unique environments for each neighborhood location. In Venice, the new MALIN+GOETZ store is at the center of Abbot Kinney Boulevard’s retail district, surrounded by art, shops, and restaurants, and less than a mile from the Boardwalk, Skate Park, and Muscle Beach.
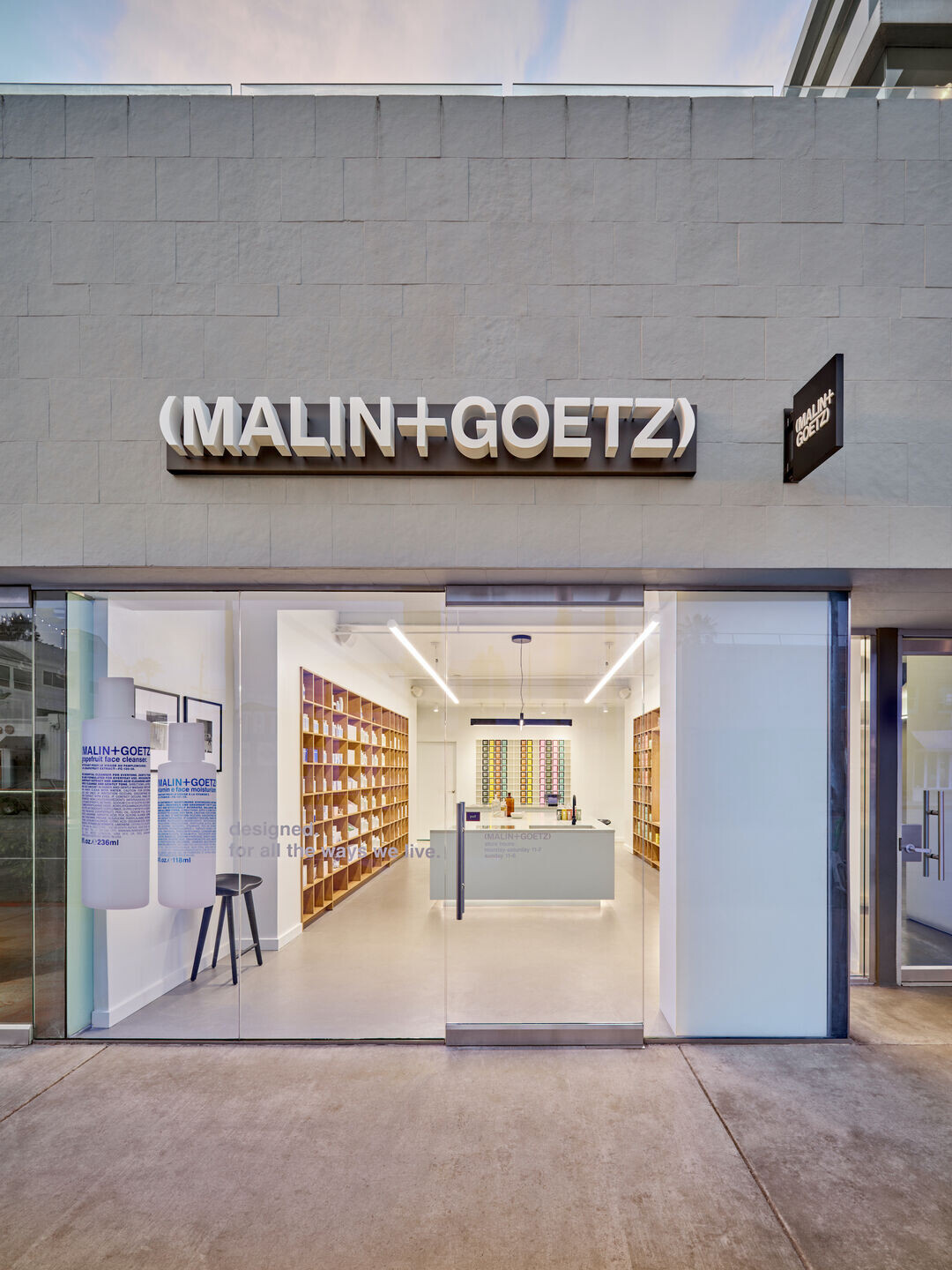
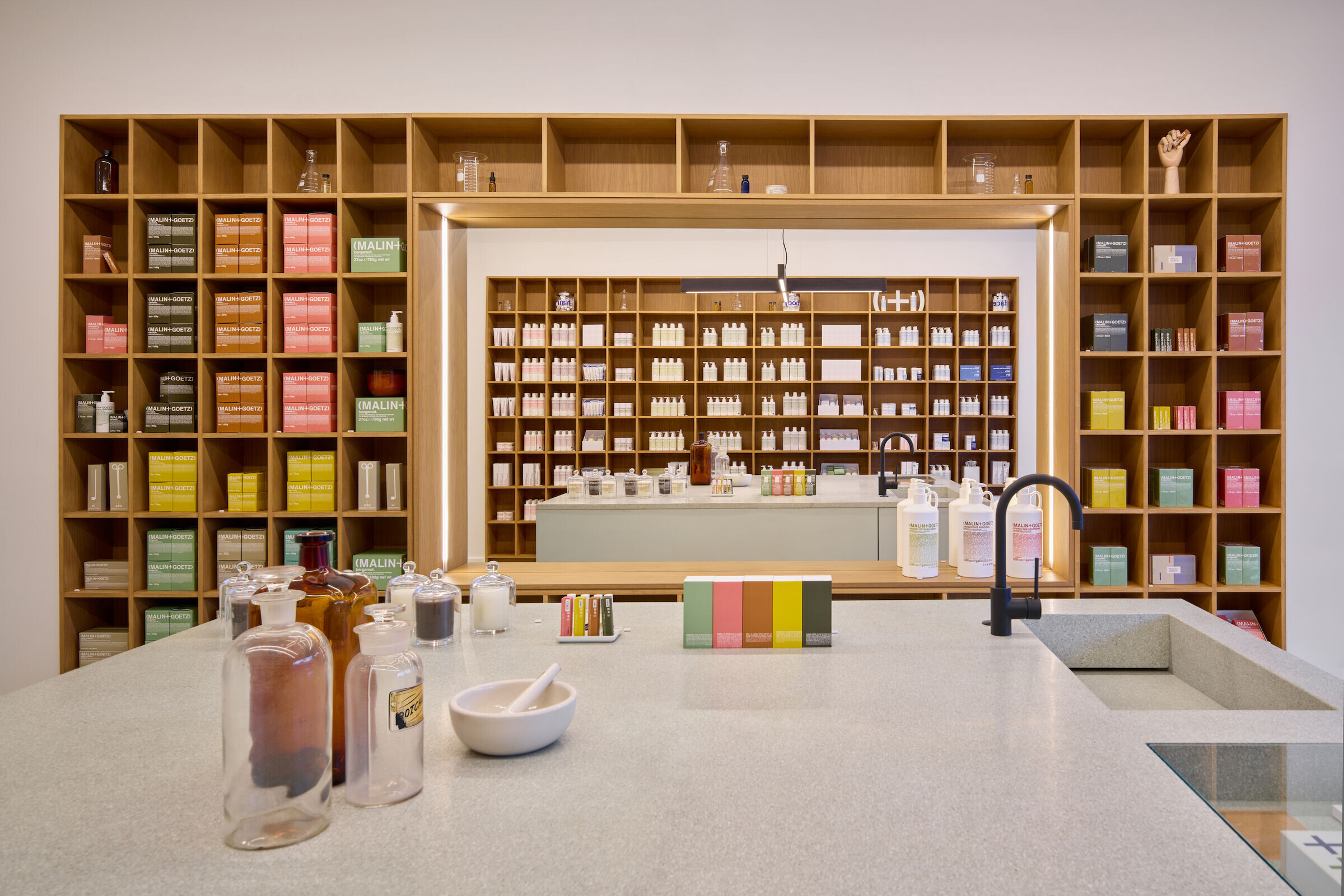
The bar from Casablanca, the upscale “gin joint” in which Humphrey Bogart’s character has a chance encounter with a lost love played by Ingrid Bergman, serves as a first inspiration. This “gin joint”—with its social activity revolving around a central island, or bar—finds a spatial analogue with an island at the center of each store for product testing and point-of-sale, with the flow of client traffic meandering between the “bar” and wall-mounted product displays.
The Abbot Kinney store contains a pale green terrazzo bar with integrated wells for travel-size products within arm’s reach of the sale point. Natural oak wall displays complement the serene tone of the concrete floor and light green islands.
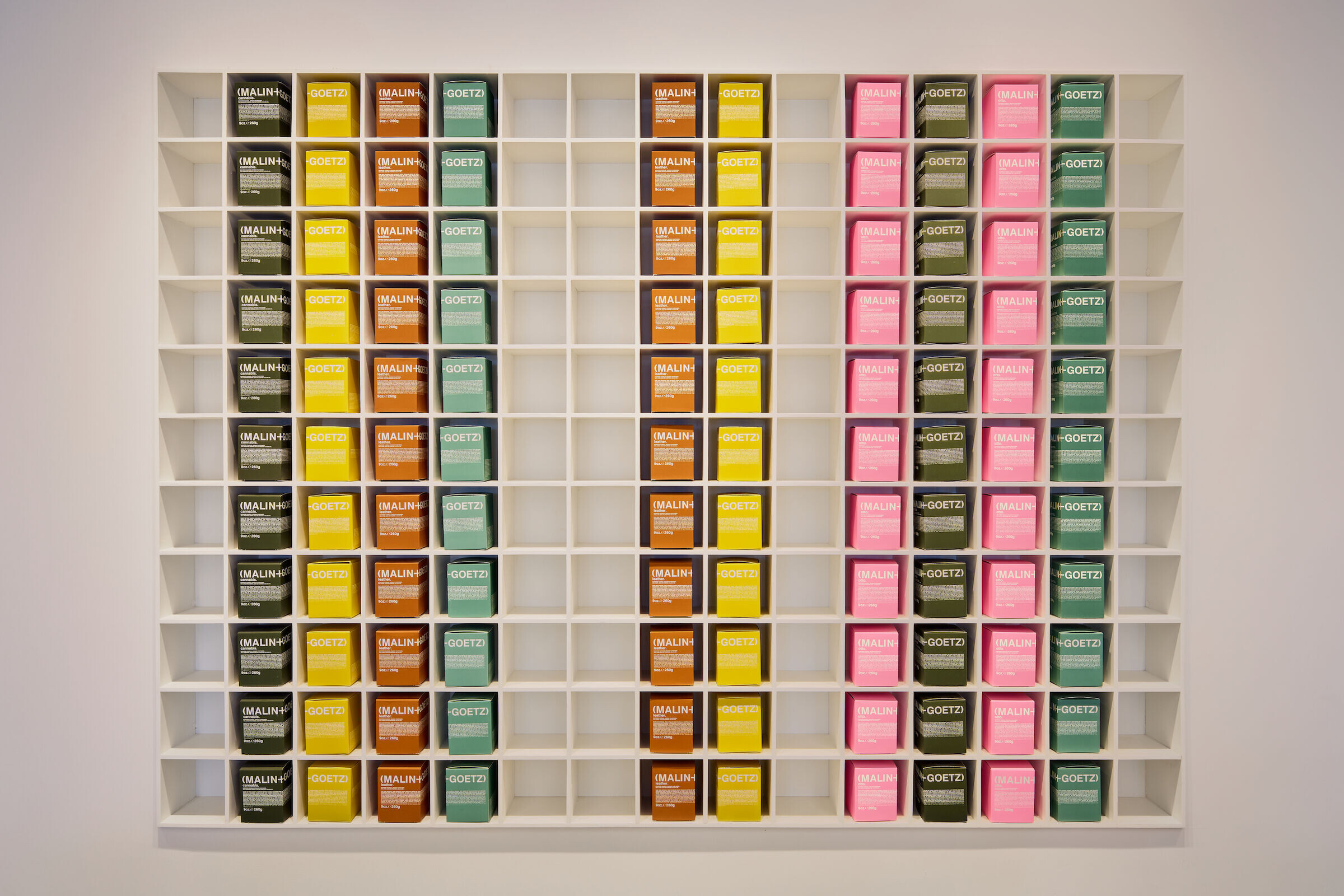

In Silver Lake, the Art Deco facade of a former auto body repair shop on Sunset Boulevard was preserved in its conversion to retail, marrying Los Angeles history with creative adaptive reuse.
A later film also inspired the designers: the 1990s indie classic Pulp Fiction helped inform a design gesture in the Silver Lake location. There, at the end of the long interior space, an arched threshold yields to a back room, a semi-private space which draws visitors to discover what may be going on in the space. In much the same way that the briefcase in Pulp Fiction served as a lure for its characters, its interior glowing but never quite revealing its contents to the audience, the store’s rear lounge attracts customers to discover what else might be out of sight.
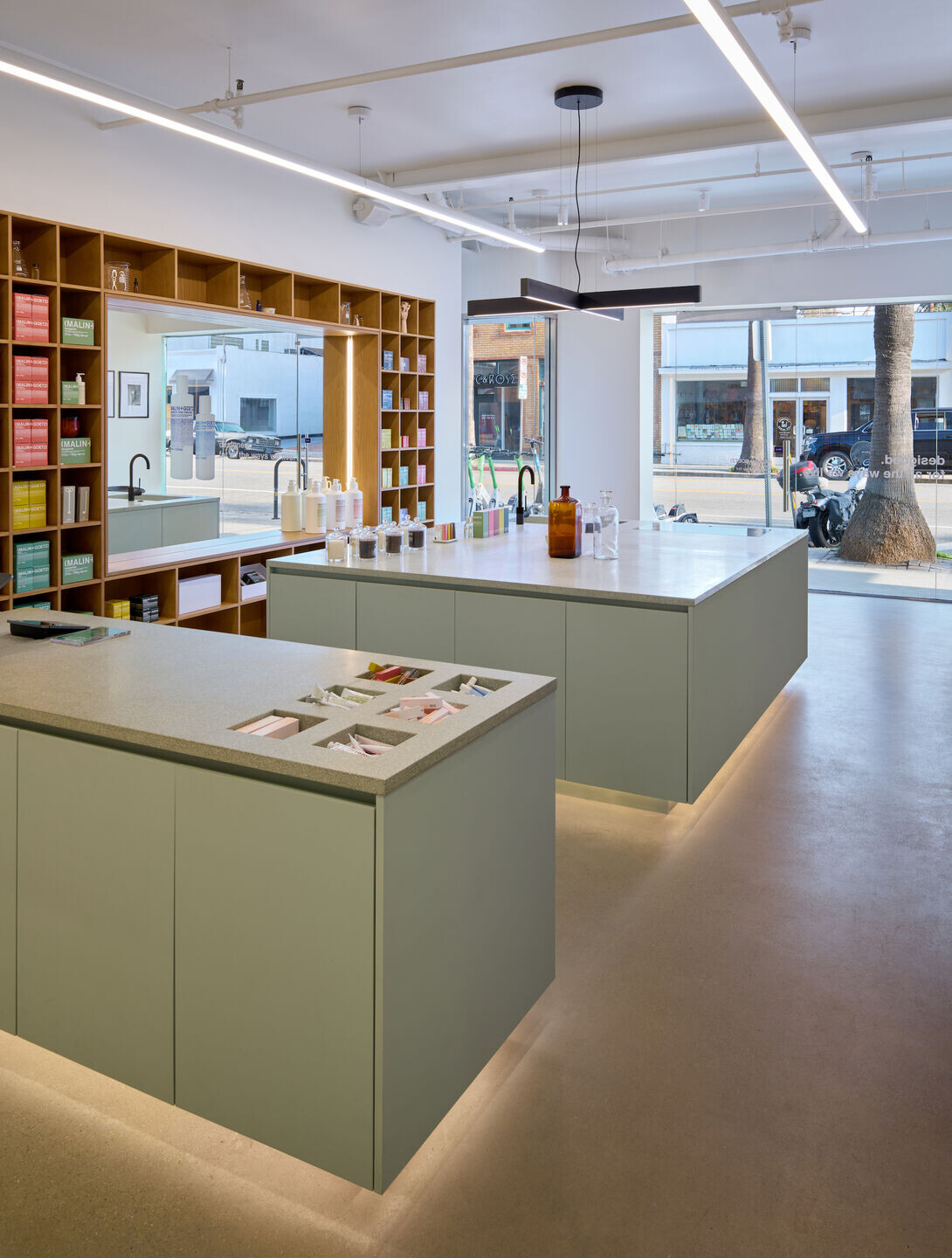

The bar is made of white terrazzo slabs, with natural white oak shelving on either side. The lounge space at the rear has comfortable seating for customers and guests to test products and socialize. The wood cabinets have a visual echo along the ceiling. The wood truss structure was preserved in converting the building from an auto garage, and now reveals itself within the retail space, along with a skylight allowing for sunlight to penetrate deep into the interior of the space. Bernheimer Architecture worked with lighting design firm Flux Studio to effectively illuminate both spaces.
The two stores represent the third and fourth incarnations of MALIN+GOETZ in the LA area. Bernheimer Architecture previously worked on the brand’s Larchmont store in Los Angeles, as well as eight other outlets across the United States and as far as Hong Kong, the result of a thirteen-year creative partnership.
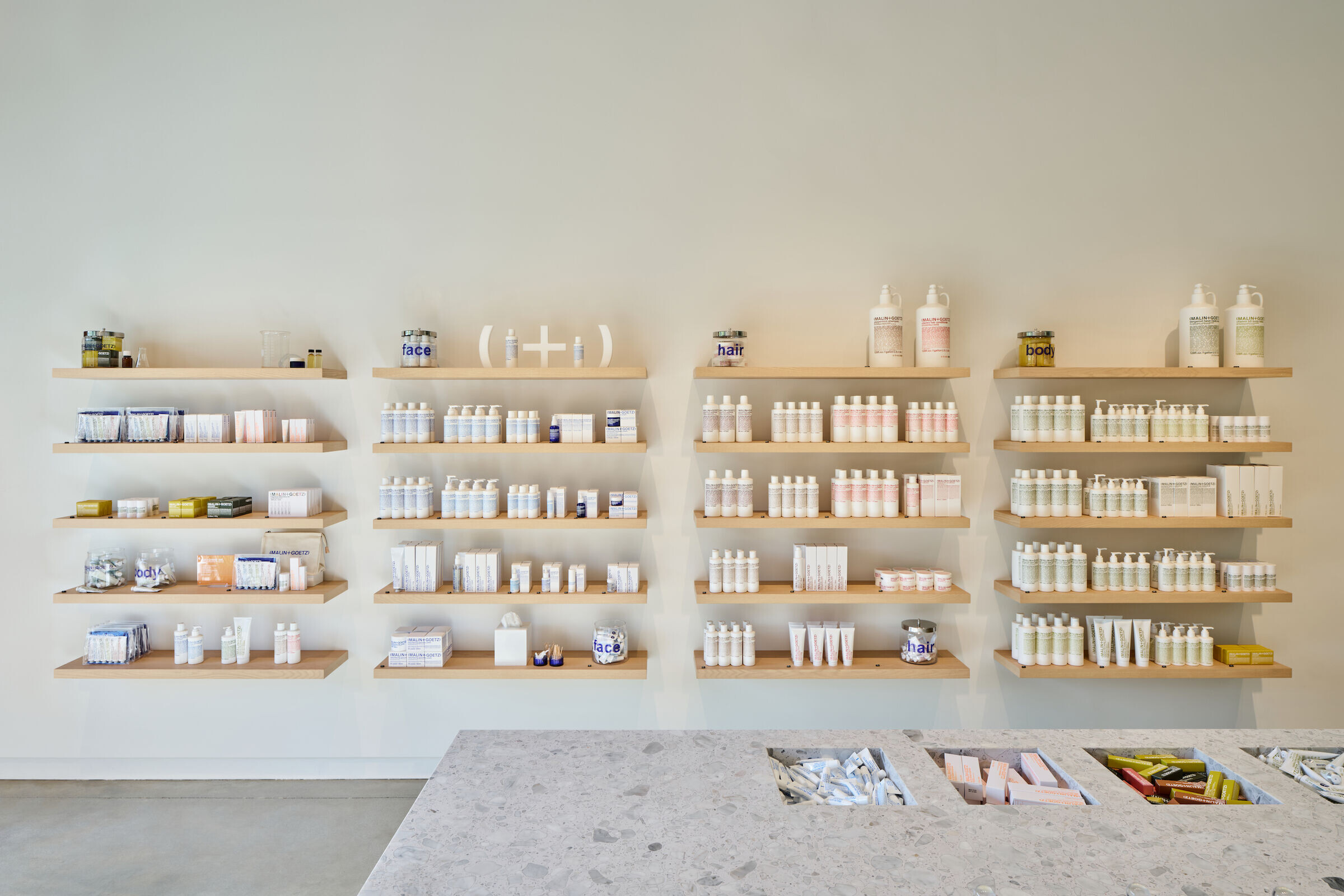

“I’ve valued our long-standing relationship with MALIN+GOETZ as the company has evolved from the earliest days selling product out of a Manhattan storefront through its growth to Silver Lake, Abbott Kinney and beyond,” remarked Andrew Bernheimer, founder and principal of Bernheimer Architecture. “As these two stores prove, MALIN+GOETZ values good design that ultimately supports the brand’s customers as they also become valuable additions to their neighborhoods.”


Team:
Design Team: Bernheimer Architecture Andy Bernheimer, Meredith Kole, Caleb Sillars, Kolby Forbes
Lighting: Flux Studio Glenn Shrum, Florencia Castro, Paula Castillo
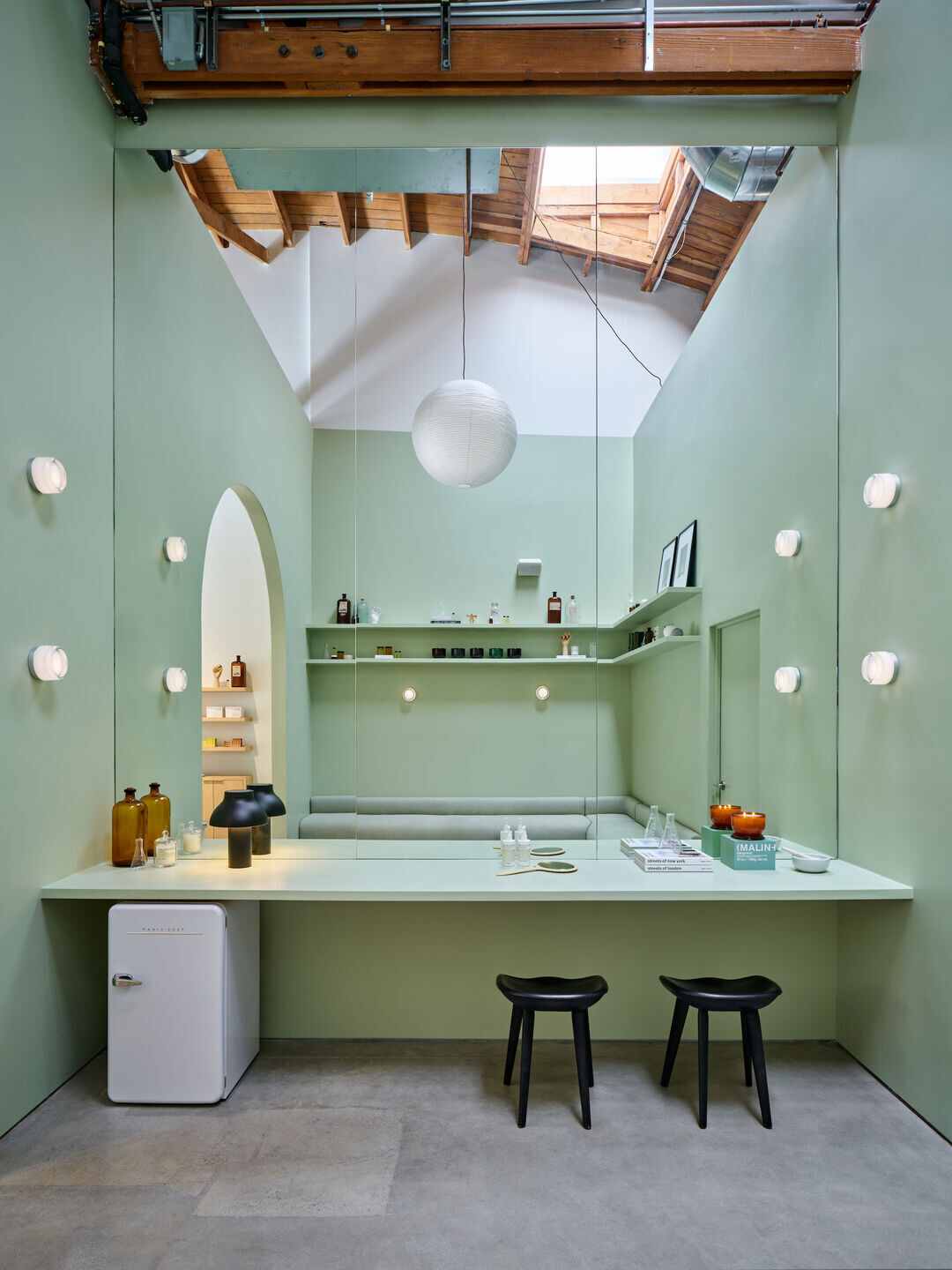
Materials Used:
Millwork: Stained Oak
Countertop/Sink/Product Wells: Concrete Collaborative Venice / Quietude xmsc
Pendant Light: Alex Allen Studio / 2 x 4 Plus Pendant
