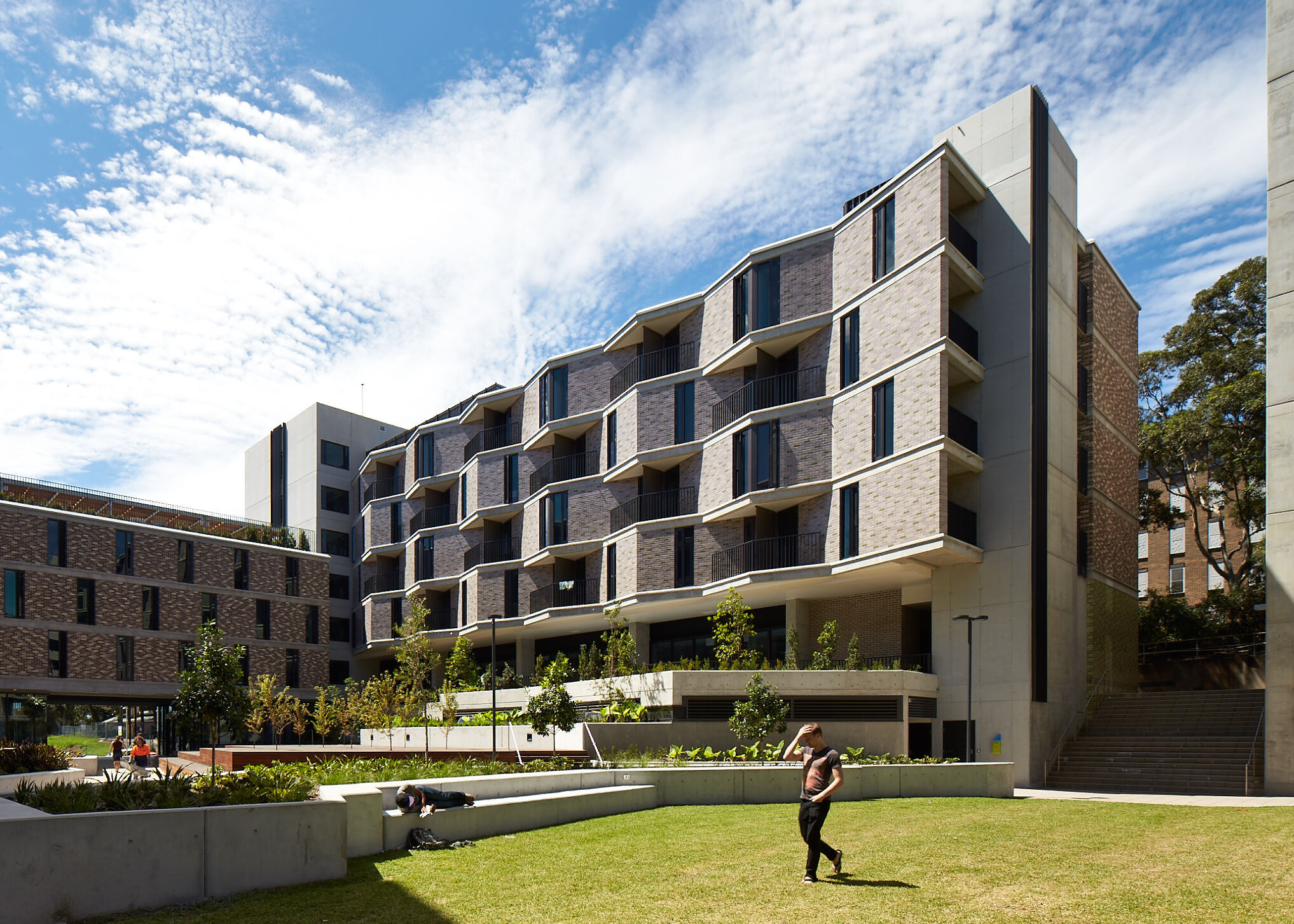The Kensington Colleges involves the redevelopment of the three original Kensington Colleges, the addition of two new colleges – for Islamic and senior students - and University teaching space to create a vibrant student community. The project was won by Bates Smart in a competitive design tender with Richard Crookes Constructions, it provides accommodation for over 900 students.

Four undergraduate colleges are arranged around a central courtyard with each having a public address to either High Street or the Basser Steps. When combined with Seniors College and the existing Dining Hall, the group forms an urban precinct which bridges UNSWs lower and upper campuses.

Each college is defined by a primary linear building form of five to eight storeys that step up the steep topography. They are connected by low-rise transverse elements which frame the courtyards. The terraced ground plane is activated by University teaching space, student services, college common areas and open space.

Student accommodation is arranged in single floor cohorts of 30-40 rooms, each with support of a resident tutor. Student support is further encouraged by mixing rooms for senior and junior students in clusters of 4-6, many with shared balconies.

The east-west orientation of the rooms maximises access to sunlight. At the north and south ends of each College are recreation areas, communal study rooms and tutor’s studios that open onto generous balconies with views of the city and racecourse to the north and the University grounds to the south. Sliding screens provide sun protection, privacy and animate the façade.

Each college is designed to have its own identity while collectively reading as part of the Kensington Colleges whole. Building façades reinforce the relationship of individuality and unity through a consistency of materials combined with subtle modulations of form, colour and expression.

The landscaped courtyards are framed by facetted walls of glazed brickwork which present a playful expression of colour, texture, dappled light and shade. The facetted façade is a direct expression of the range of room types within the Colleges while the variation in colour reinforces each colleges individual identity. In contrast, responding to the mid-century brickwork of the surrounding buildings, the rectilinear external facades use a blend of three shades of face brick as a contemporary interpretation of the original clinker brick.

The individual identity of the colleges was established through developing a set of key words, colours and finishes based on their history and desired future character. Internally, while there is a consistent application of base materials, joinery and furniture, the personality of individual colleges is expressed through the selection use of distinctive colour, texture, and feature furniture items.

































