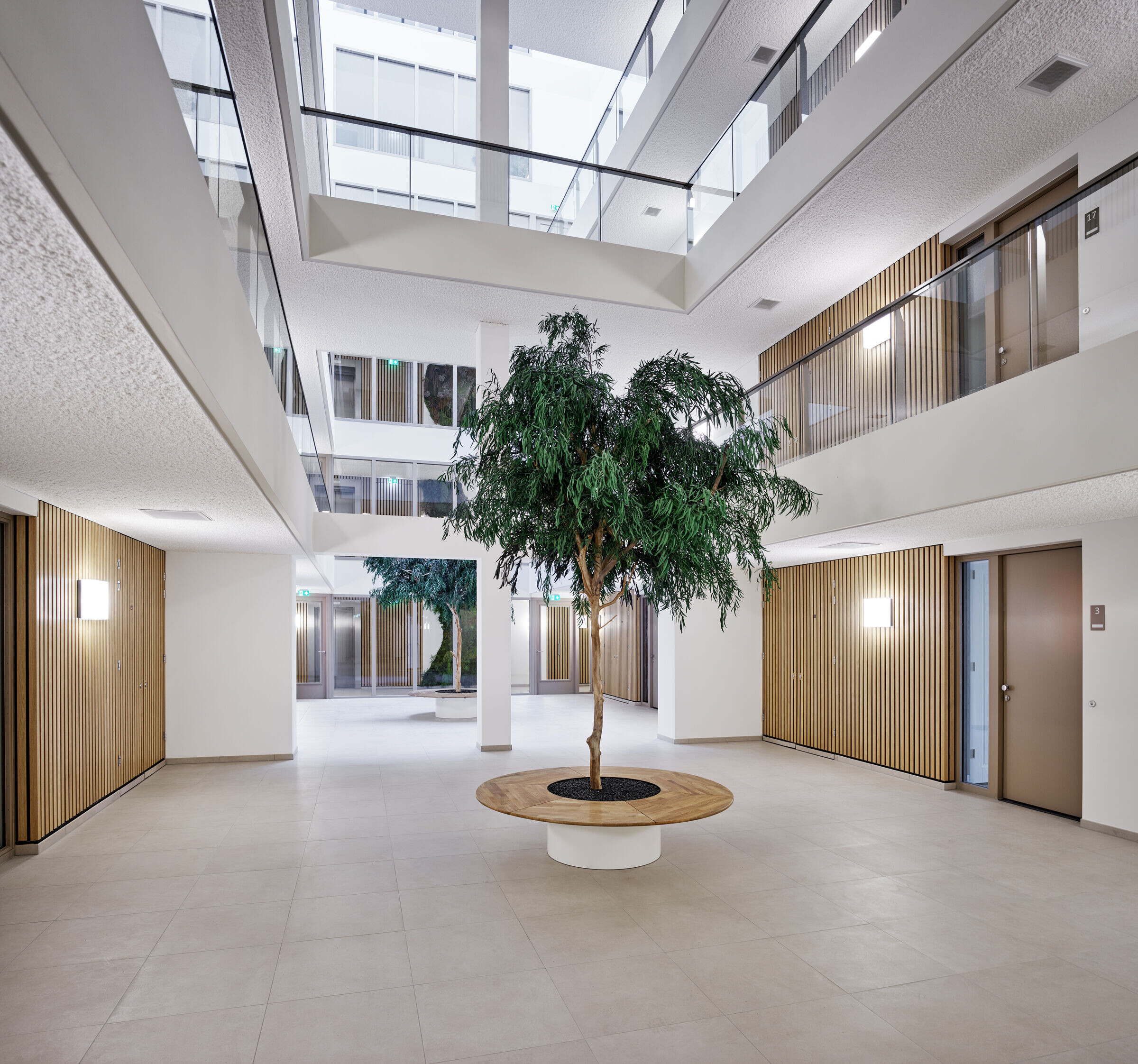Multifunctional complex as mountain village
On the east side of Amstelveen’s centre, the Up Mountain residential building recently rose from the ground to tower above the shopping area like a mountain village. The building, which has a rising staggered formation, resembles ice floes stacked on top of each other, or a mountain village built against a slope. Indeed, Up Mountain is an appropriate name for this eye-catching structure that’s invigorating the city centre.
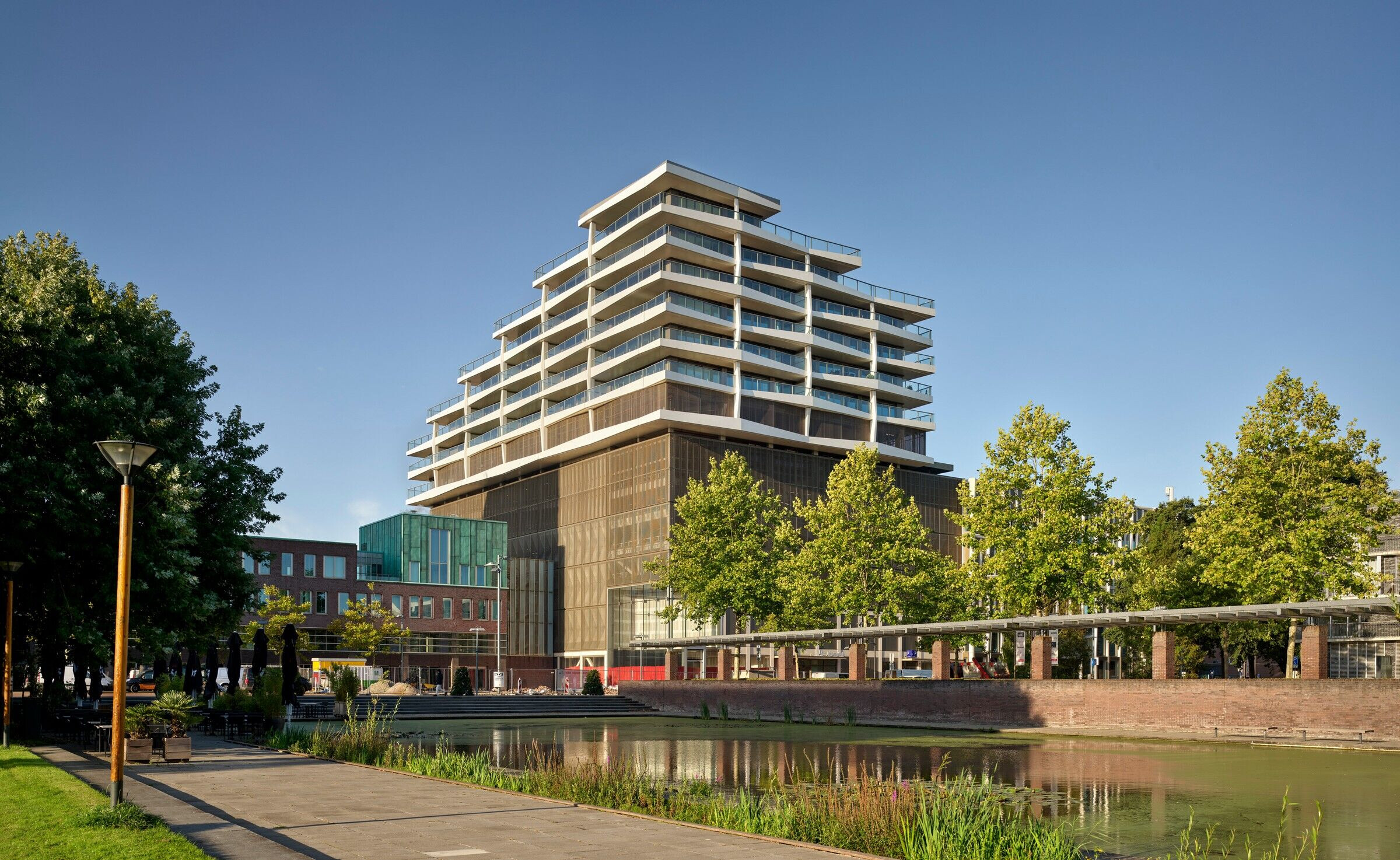
The apartment building, which has an exceptionally light and flexible structure and large, retreating terraces facing the south, is the culmination of a new-build/transformation project carried out in three parts. The former V&D department store on Buitenplein was already renovated in 2016, retaining the structure of the retail building and stripping the façades. In 2018, the adjoining car park was demolished and replaced by a new one with higher ceilings. The construction of the residential building on the car park signalled the completion of the transformation of this place in the city.
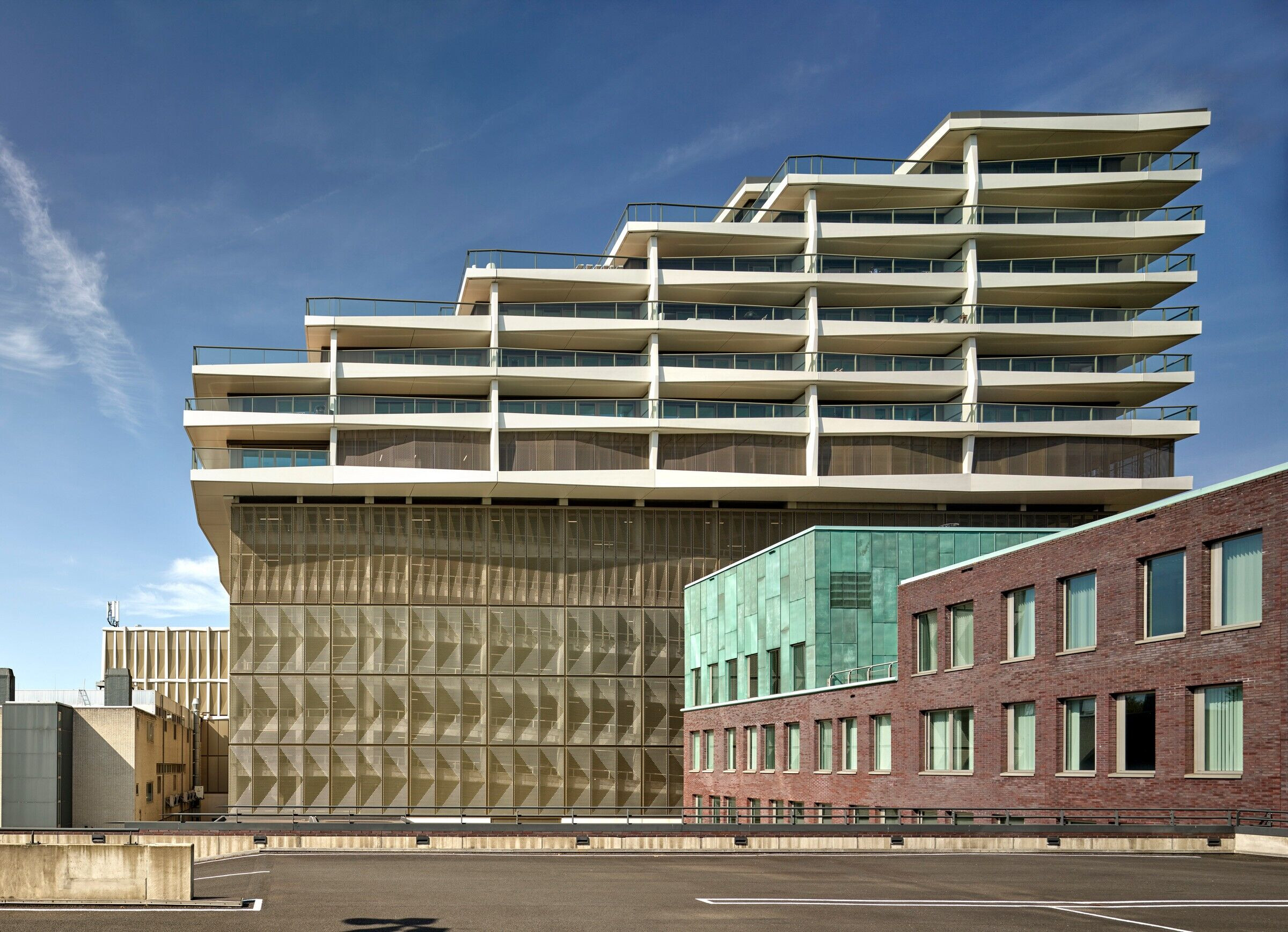
Multifunctional complex
“We immediately liked the municipality of Amstelveen’s idea to plan a residential building on top of the new car park,” says Maarten Castelijns, architect and partner at Rijnboutt. “It’s in keeping with Rijnboutt's mission to make the city better than it was. Until then, the area between Buitenplein and Handelsplein had been largely monofunctional. While the department store and the offices on Handelsplein attracted a lot of activity during the day, it was eerily quiet in the evenings,” he says. “The addition of the Up Mountain multifunctional complex with dwellings is attracting residents to this part of Amstelveen, so now there’s activity here not only during the day but also in the evenings.”

The redevelopment of the department store and the car park were initially given top priority when the project was launched. However, preparations for the development of the residential building on top of the car park were already underway in this first phase by reserving space for shafts and making the construction of the car park more robust than was initially necessary.

AM started developing and designing the residential building in 2017 when the renovated department store was almost operational and the new car park under construction. But the original plan of 5,000 m² didn’t turn out to be economically viable. It required more surface area, which would increase the volume of the building. However, the car park below the building wasn’t designed to cope with this extra weight, based on a traditional building method. So Rijnboutt and AM went back to the drawing board to rethink the design. “To put a financially viable programme in place,” says Castelijns, “we had to approach the assignment creatively from a different angle and look for ways of extending the car park within the possibilities.”

Lightweight building
The pieces of this challenging puzzle were presented to structural engineers IMd. “A ‘lightweight’ building was designed in a way that is exceptional in contemporary housing construction,” Castelijns says. As a central part of the design of the mountain village – as Up Mountain is popularly called – on top of the car park, a steel main load-bearing structure was conceived around a concrete core. Apart from the steel structure, which is much lighter than a traditional concrete housing construction, lightweight products have been chosen for almost all building elements. Architectural concrete with a natural stone aggregate gives the department store a high-quality appearance, but composite was used for the houses, which was previously successfully used in the Olympic Hotel in Amsterdam. Not only is it lightweight, but it also has an appealing, high-quality finish; from a distance, it can hardly be distinguished from architectural concrete.
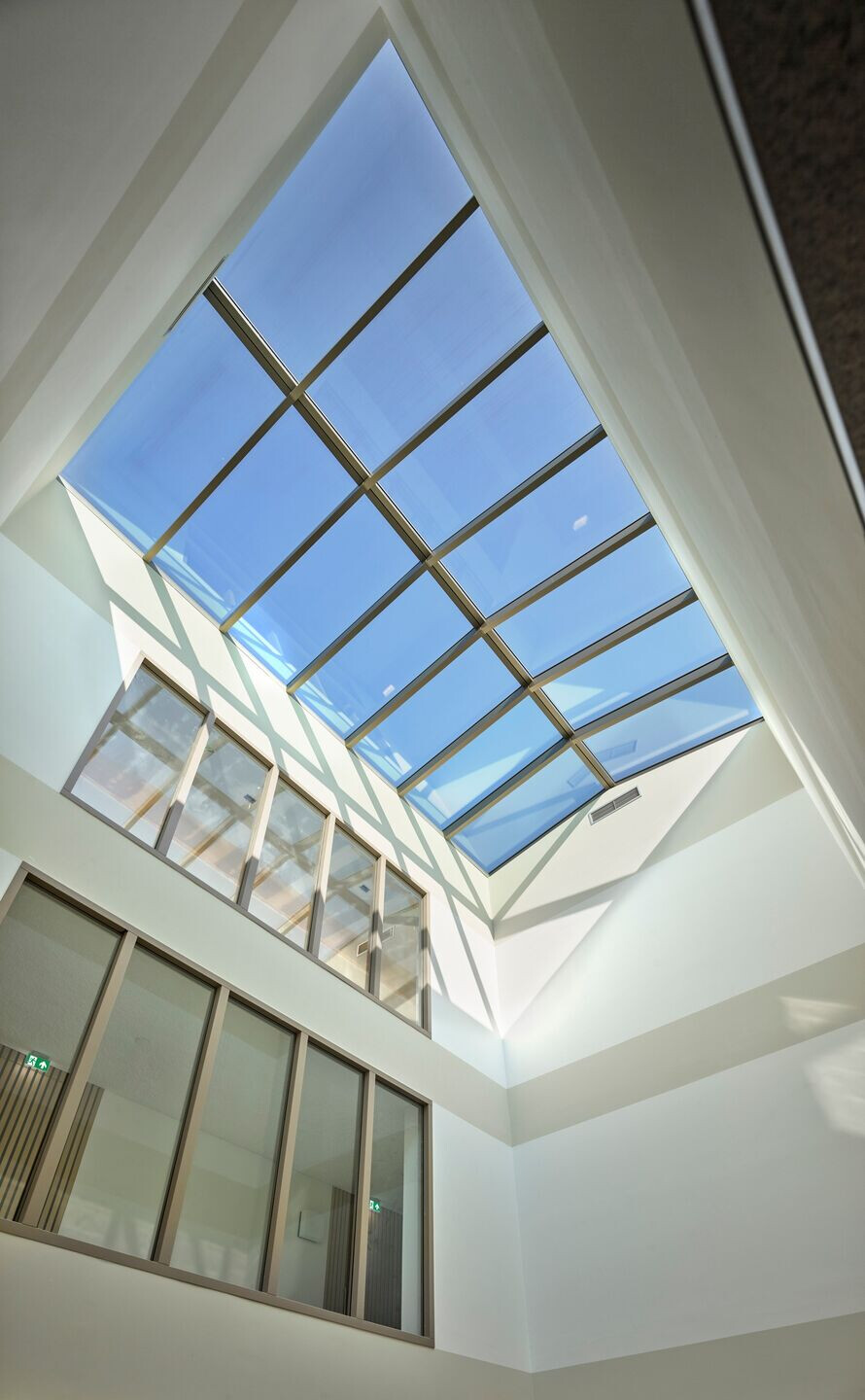
Flexible building layout
The steel supporting structure is isolated from the fit-out works. In other words, the layout of the apartments is free of the shell. In this spatial structure, 45 flats have been inserted like boxes in a structure, varying in size from about 80 m² to almost 400 m². The residents were free to partition their homes according to their individual needs and to merge or split units. “This allows you to buy one or one-and-a-half units, or even six units, as the residents of the penthouse did,” Castelijns explains. “This is a response to current and future needs for flexibility, and it offers added value in terms of sales: the flats will be easy to adapt in the future to changing family compositions or by new residents.” These adaptations have no effect on the shell, which is therefore destined to last a long time.

Efforts were made to maximise the quality of living in several ways. This is also reflected in the large outdoor areas with panoramic views over Amstelveen and the city park. Sunlight filters into the Up Mountain flats through a volume created by the architects that rises in staggered formation, with a series of terraces facing the south. Moreover, the entire heart of the residential building is bathed in light, an atrium that opens onto all the flats and hurdles upward in harmony with the building’s projections, tapering towards the top. The final element is a glass roof. “This adds another important aspect,” Castelijns says, “because this is where residents will meet. The atrium provides space for people to gather and encourages social interaction.”
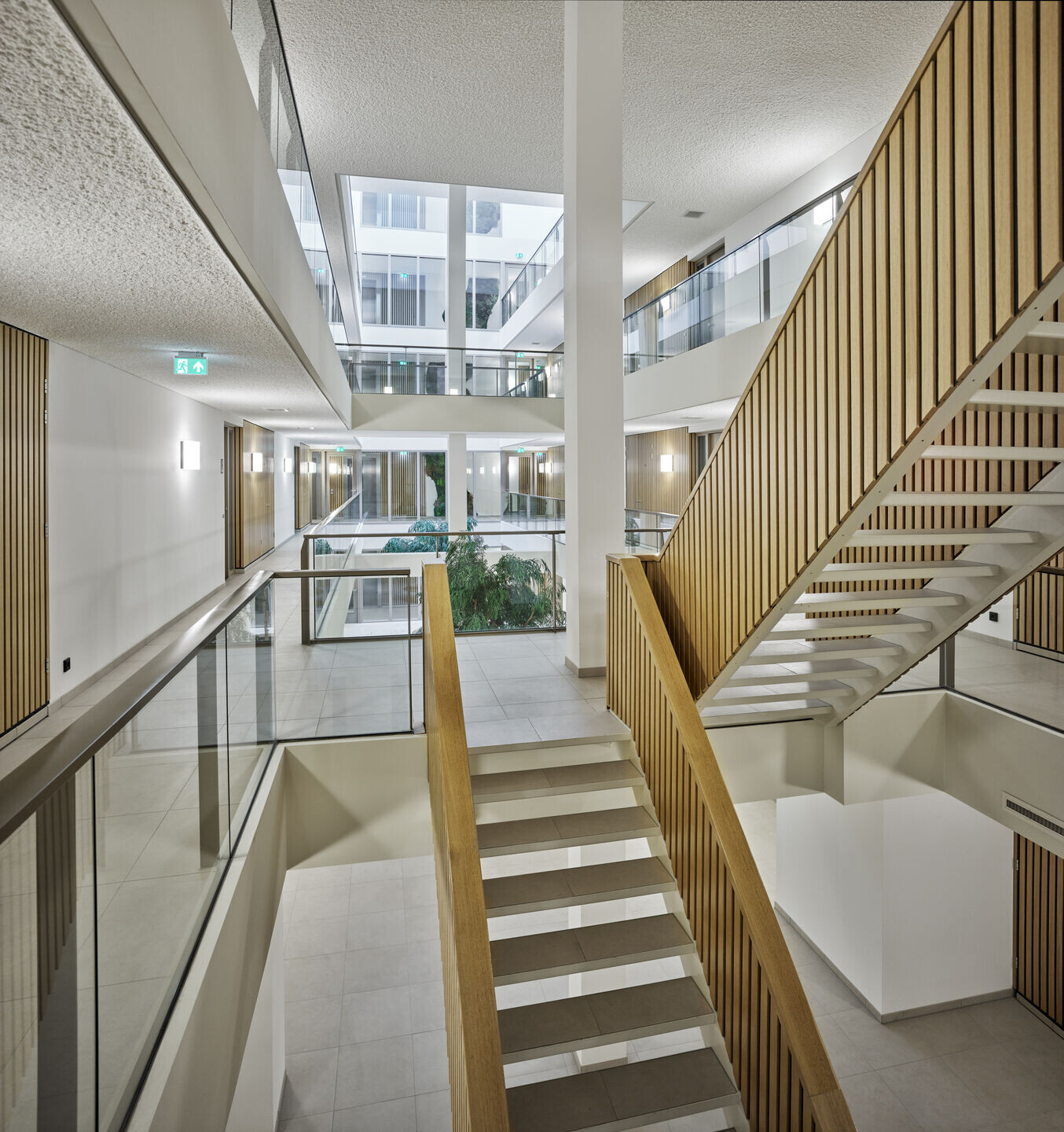
Coherent in character
The challenge was to create strong architectural coherence despite the fact that the building’s three parts – residential, department store and car park – have different functions and characters. That’s why the architecture is based on a common guiding theme: ‘warp and weft’, which refers to the weaving of longitudinal and transverse threads, the warp and weft on a loom: a similar frontage emerges because the sharp lines of the transformed department store have been extended into Up Mountain, the balconies and double-high façade columns of which alternately project inward and outward. Three-dimensionally perforated aluminium panels on a steel construction also give the façades an attractive appearance. The transformation thus manifests itself as a logical integrated intervention.

The former V&D department store has been transformed from a closed bastion into an inviting complex that is more communicative to its surroundings by stripping the original concrete skeleton with cassette floors and adding new transparent façades. “It’s interesting to note that in relation to the V&D building, the complex was prepared for multi-tenant use by adding entrances in the plinth, which makes it possible to incorporate several shops and other potential functions. There’s now maximum transparency at the plinth level,” explains Frederik Vermeesch, architect and partner at Rijnboutt, who was also involved in the project. “The east entrance of city centre was created in the right place and made attractive in order to activate Buitenplein and Handelsplein. This transformation is a special way of further compacting the city.”
