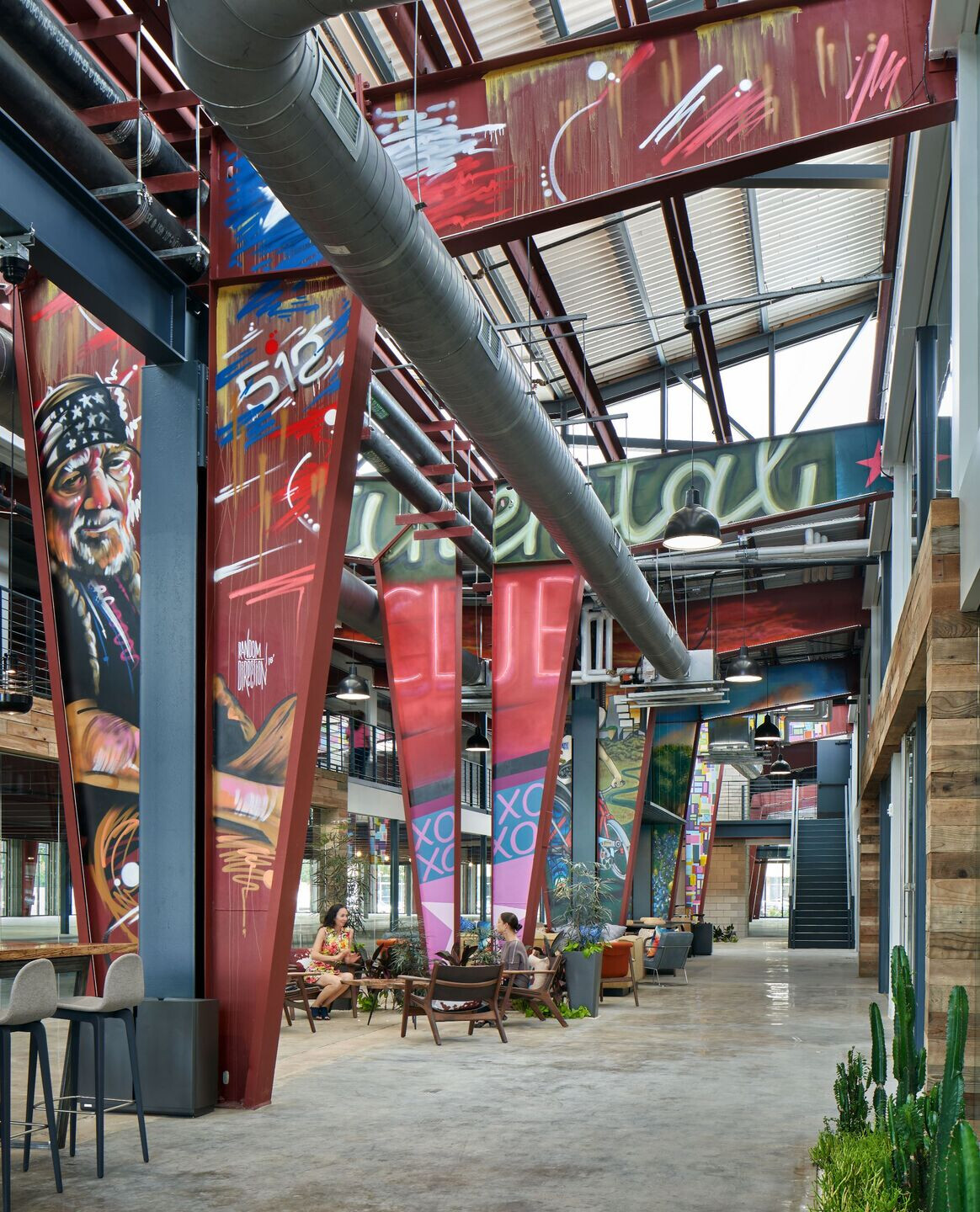Formerly the site of an abandoned recycling center, the new UPCycle office building is a singular example of adaptive reuse.
UPCycle is located in the heart of the trendy and vibrant East Austin neighborhood, less than two miles from the city’s central business and entertainment district. The modern, Class A office space features 80,000 sq. ft. of conference rooms, workstations, and amenities, including outdoor patios, lounges, a fitness center, and a coffee bar.
During the redesign, Gensler carefully considered present-day building performance standards and aesthetic sensibilities. Select areas of the building skin therefore incorporate high-performance glazing systems from CRL. The main entrance features a monumental glass facade that utilizes the company’s 3250 Series Curtain Wall. Other sections incorporate the IT451 Series Storefront.

Both systems are manufactured using recyclable aluminum extrusions and are thermally broken to help mitigate heat transfer. This reduces usage of air-conditioning systems, which account for a high percentage of a commercial building’s energy consumption. The 3250 Series Curtain Wall and IT451 Series Storefront also allow ample daylight to permeate the building envelope, reducing dependency on artificial lighting. This effect is further enhanced by UPCycle’s high, exposed ceilings with strategically placed skylights.
UPCycle’s ambitious retrofit is a lesson in effective sustainable design. The new office space balances the repurposing of existing material with the addition of new, high-performance systems. The project also shows how cutting-edge glass and glazing systems from CRL can be customized and incorporated into openings to improve aesthetics and energy performance. Low material waste combined with a multitude of energy-efficiency elements has resulted in UPCycle’s LEED Platinum certification.
























