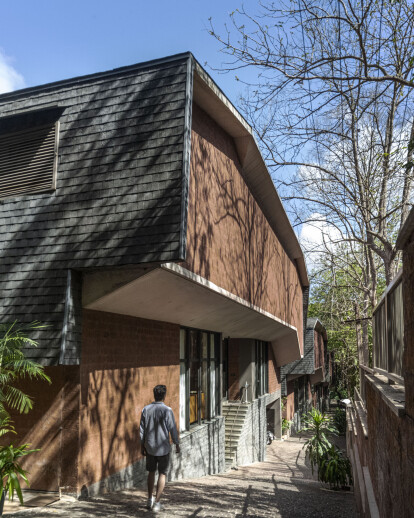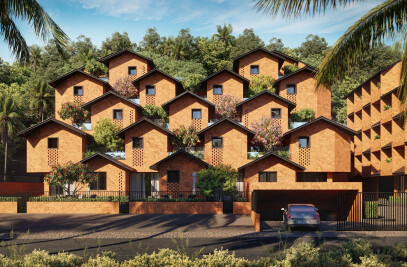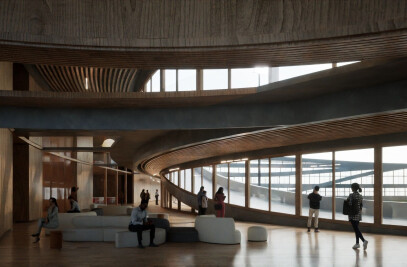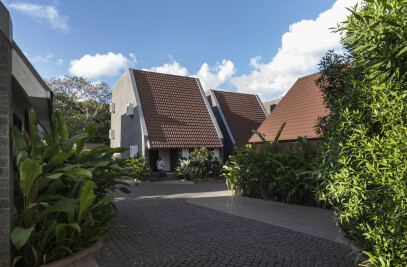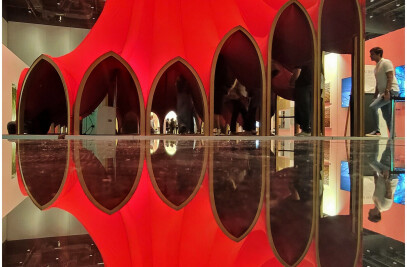1:10 sloping site is typical of historic land parcels that stretch from access road to the fields or water bodies at the other end. We limited the number of units being planned and further prompted splitting up each unit as mass to allow for existing trees on our site to survive. Each unit differs slightly from the other in its response to adjust to the presence of the trees.
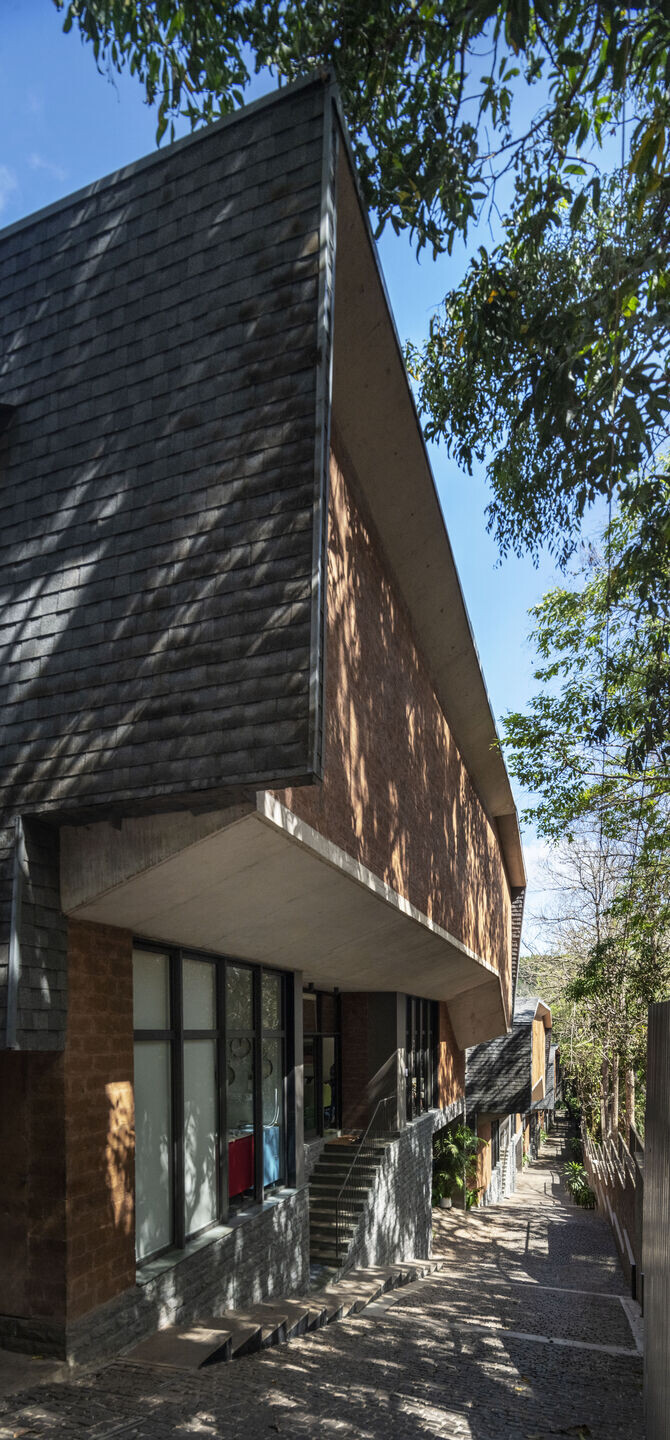

The individual units are planned lengthwise to allow for all to have views into the magnificent forest on the adjacent site. The arrival sequence takes you from the access road along an opaque building mass through an entry stairway onto a high plinth at which point the views into the forest are revealed. The living, dining programs are clustered around a courtyard on the first level and bedrooms on the upper.
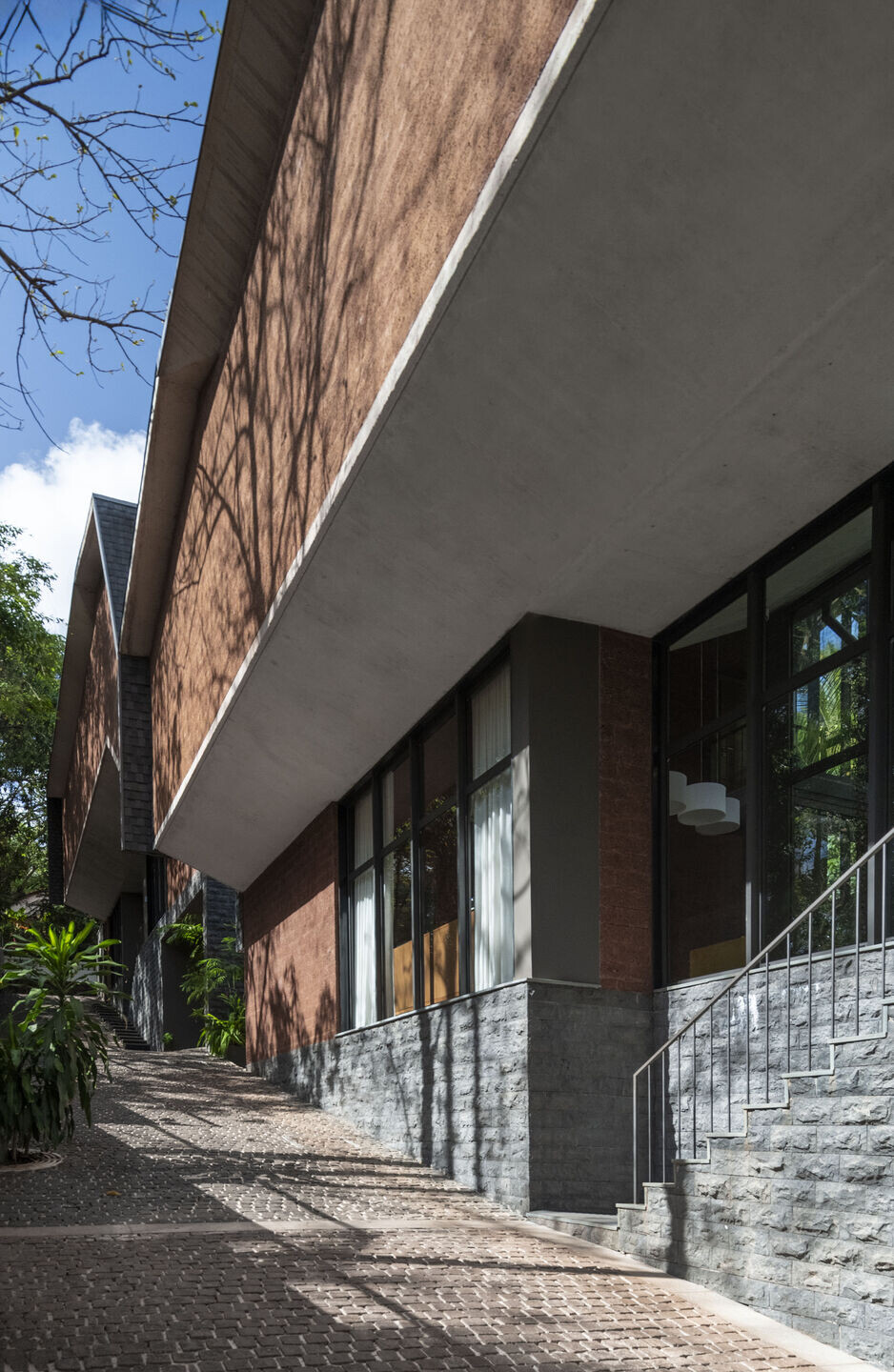

Team:
Architect: Sameep Padora & Associates (sP+a)
Other participants: Aparna Dhareshwar, Amaya D'Souza
Photography: Suryan and Dang


