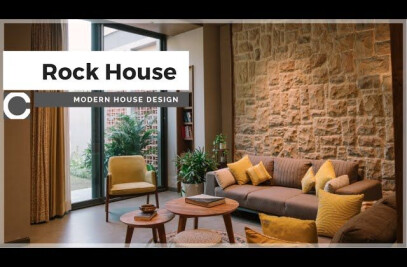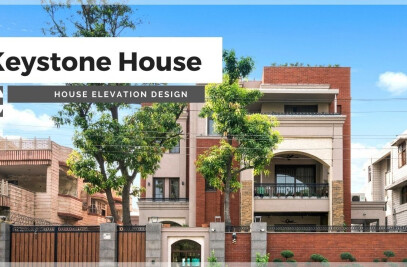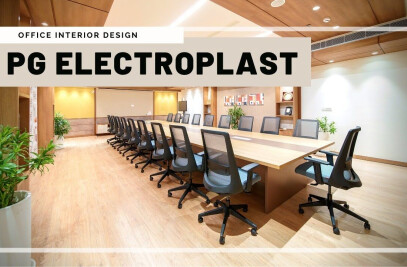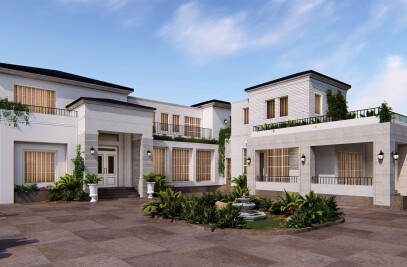The house is designed to create experience to the inhabitants and not act as a mere sheltering space. More than half of the covered space in the residence is used in circulation, atriums, indoor gardens, and intimate sit-outs.
The formal structure of the house provides with a spatial volume of various types; to exaggerate these volumes, various roofing techniques are used in the residence. The central space of the house is vaulted and is similar to the naïve in a church that provides with the central axis and the focal point. Internal green courts and atriums form the central space of the house with vertical green walls accentuating the overall experience. The rooms are made at various different levels that remove visual connectivity while providing the physical connect. While all the functions are located on the ground floor, the various floor levels provide with many private spaces and public spaces on the same floor.
To further enhance the experience of the user, various structural roofing styles are used in the house ranging from barrel vaults, domes, flat roofs, funicular shells and skylights.
The building is planned along the prevalent wind direction in the area, thus the house is made at an angle to the site boundary. This orientation provides with excellent ventilation during the summer as well as monsoon seasons. Since the building is designed at an angle, this also reduced the direct heat gains from the sun as none of the flat facades are exposed to the direct sun. Staggered built forms emerge from all the facades and help in inter-shading each other. Exterior brick work on the western facade is done with micro niches by placing bricks in a staggered formation such that the wall intra-shades itself and reduces direct heat gains. To further lower the temperature of the indoors, earth tunnel technology have been incorporated in the house that lowers the air temperature and reducing air conditioning loads. The overall planning is done keeping in view the micro-climate of the house and shading devices are used to cut the direct heat gains.

































